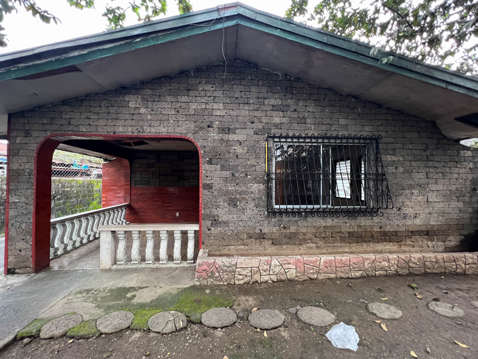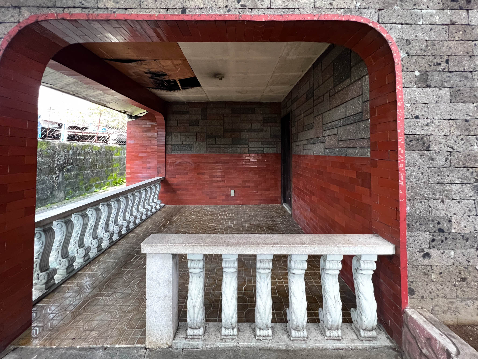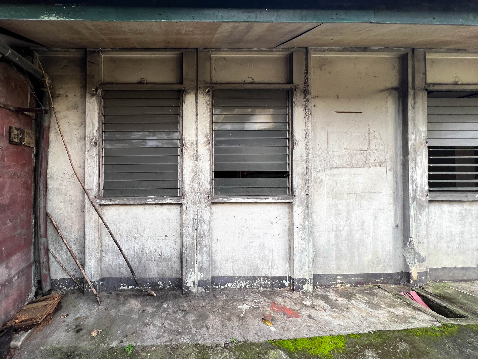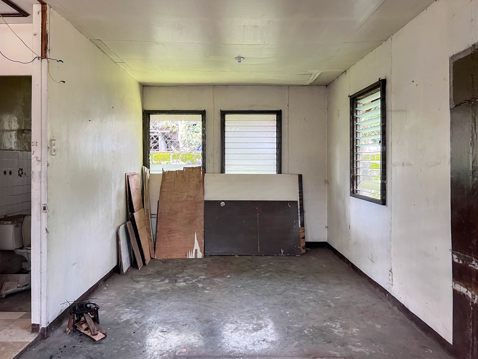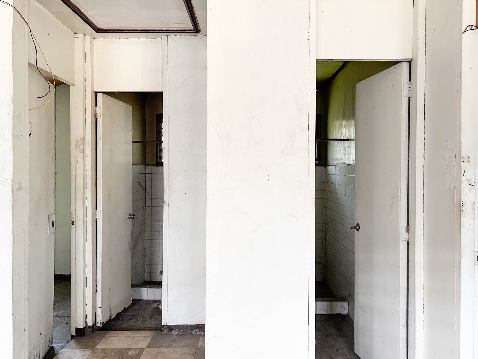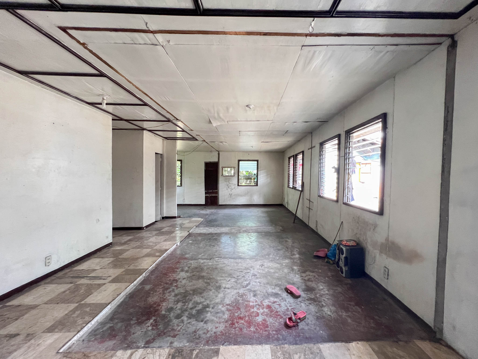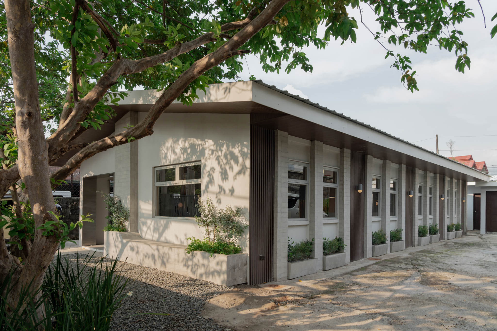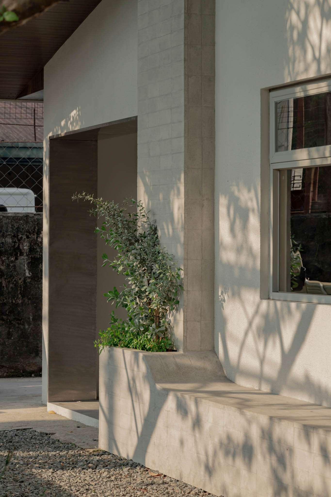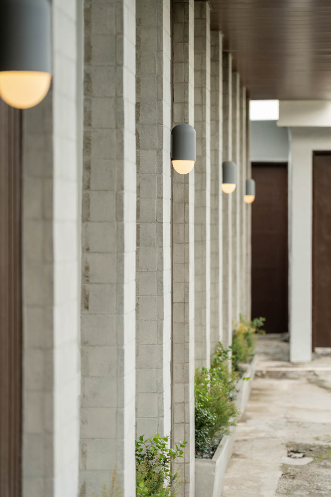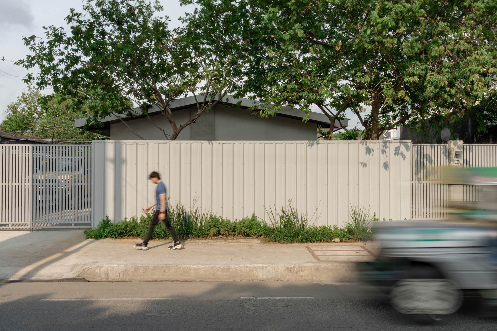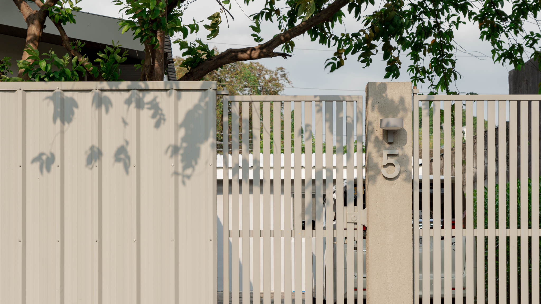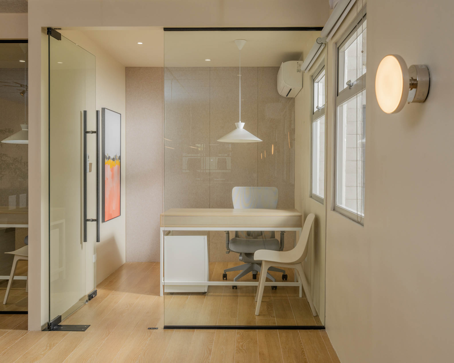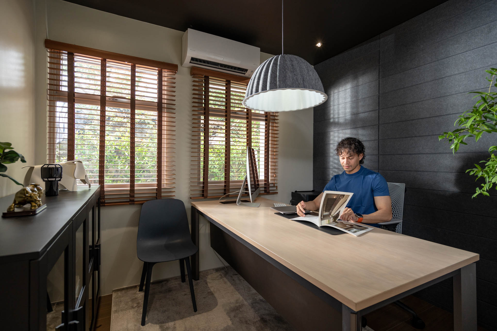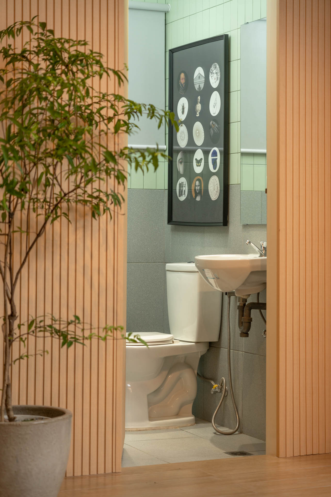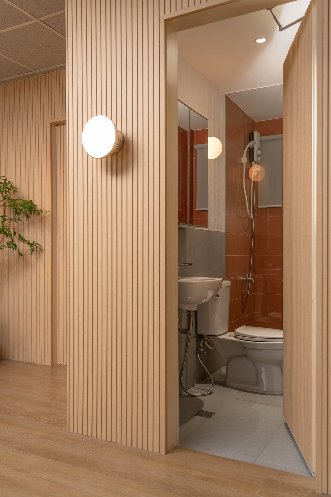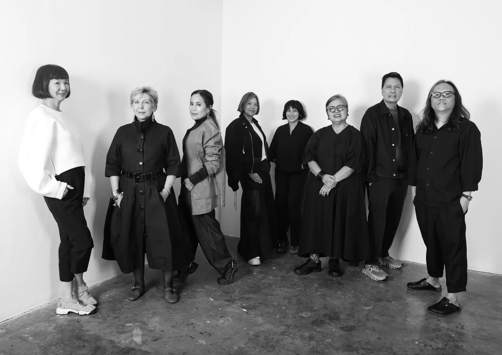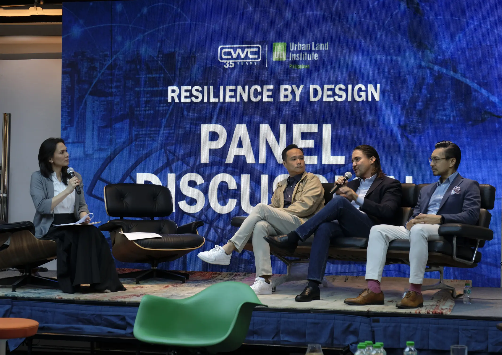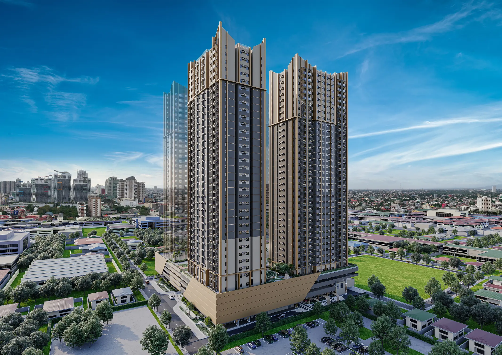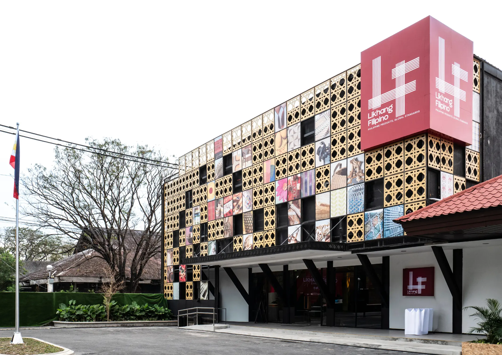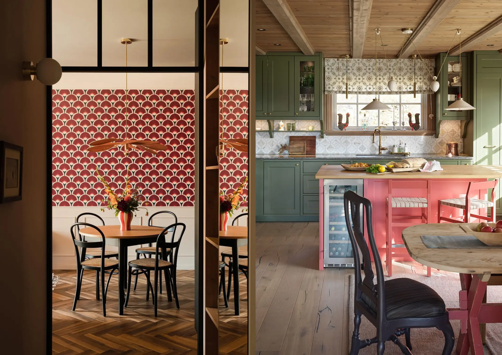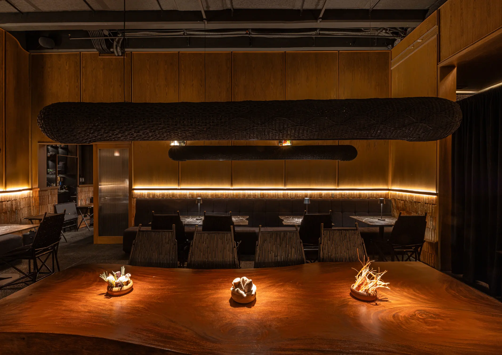The ALT Collective is set to present its most ambitious edition yet when ALT ART returns to Manila this February. Moving to the SMX Convention Center at the Mall of Asia Complex in Pasay, the fourth iteration of this contemporary art showcase represents a significant leap in scale and ambition for the Philippine art scene. […]
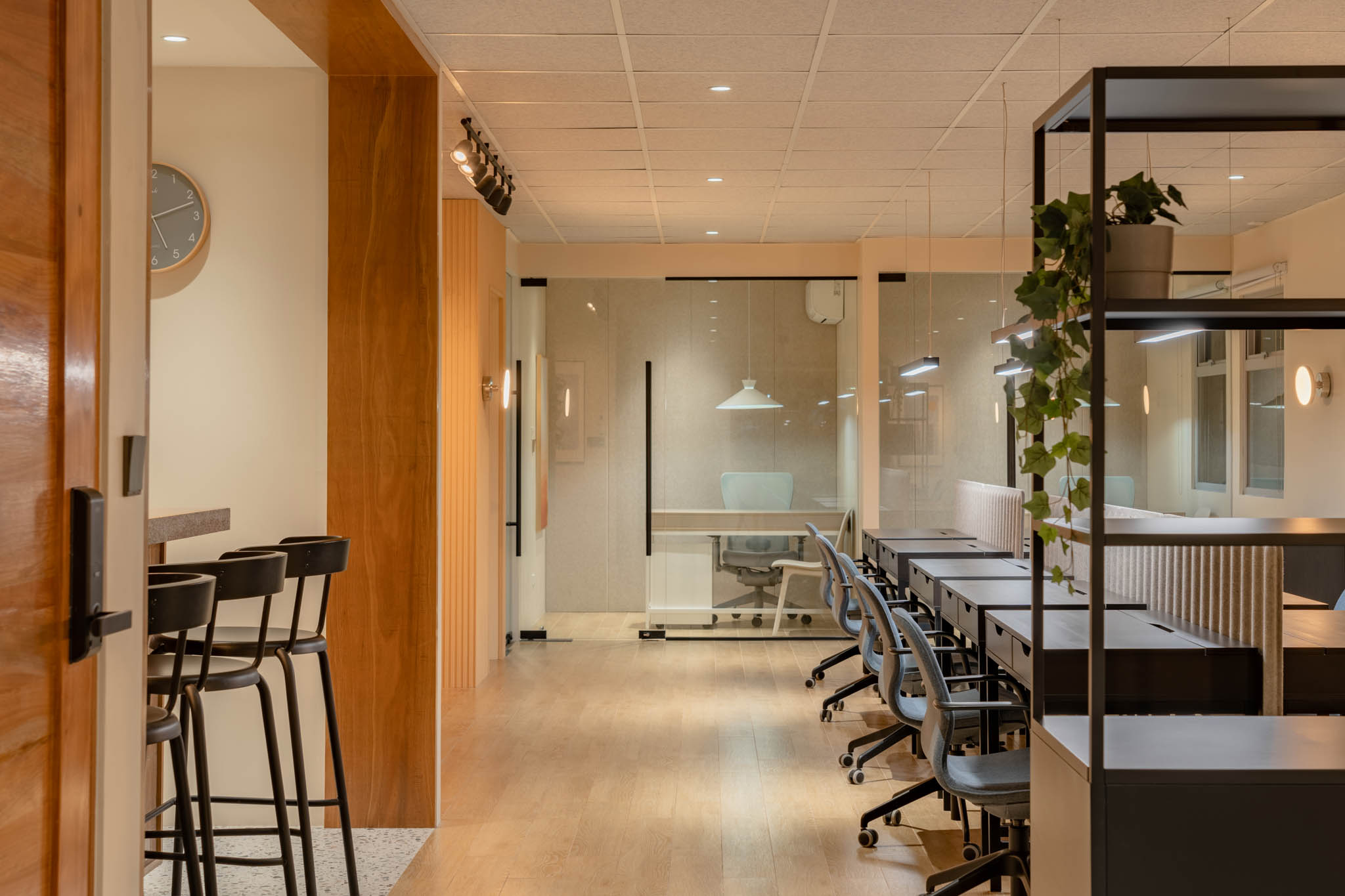
Cargo Office: Turning an Old House into a Modern Workspace
With the increasing pace of urbanization and growing emphasis on sustainability, finding innovative ways to utilize space has never been more important. One such approach involves breathing new life into old houses to minimize the environmental impact of new construction. This served as an exciting opportunity and challenge for Orange Spaces’ Principal Architect, Orange Clemente, to set new parameters in commercial design. The Cargo Office, the culmination of this vision, demonstrates how transforming a fixer-upper into an efficient workspace can achieve sustainability and design innovation through adaptive reuse.
The Cargo Office Before
Located along Regalado Highway, Fairview, Quezon City, the 95 square meter Cargo Office was once an abandoned post-World War bungalow. The client, who also lives in the neighborhood, saw the potential of the house’s location for future government transportation projects. So, he immediately purchased the fixer-upper when it was put up for sale. For a long time, the property sat idle with only a caretaker before the client initiated redevelopment plans.
The Cargo Office was initially envisioned to be a mixed-use, five-storey building in 2020. Clemente revealed that everything was almost ready for construction until the pandemic came along. They had no choice but to stop the project due to the fluctuating costs of materials.
Two years later, the client contacted Clemente again to design a workspace because his current office had been flooded. It was to accommodate 10 employees and adhere to a 6 million peso budget while maintaining the current location. The young architect then proposed the idea of repurposing the old house to reduce costs and expedite the project. Having worked with Clemente on three previous projects, he approved the scaled-down plan from a five-storey building, to a single storey office.
Through the Sustainable and Innovative Renovation
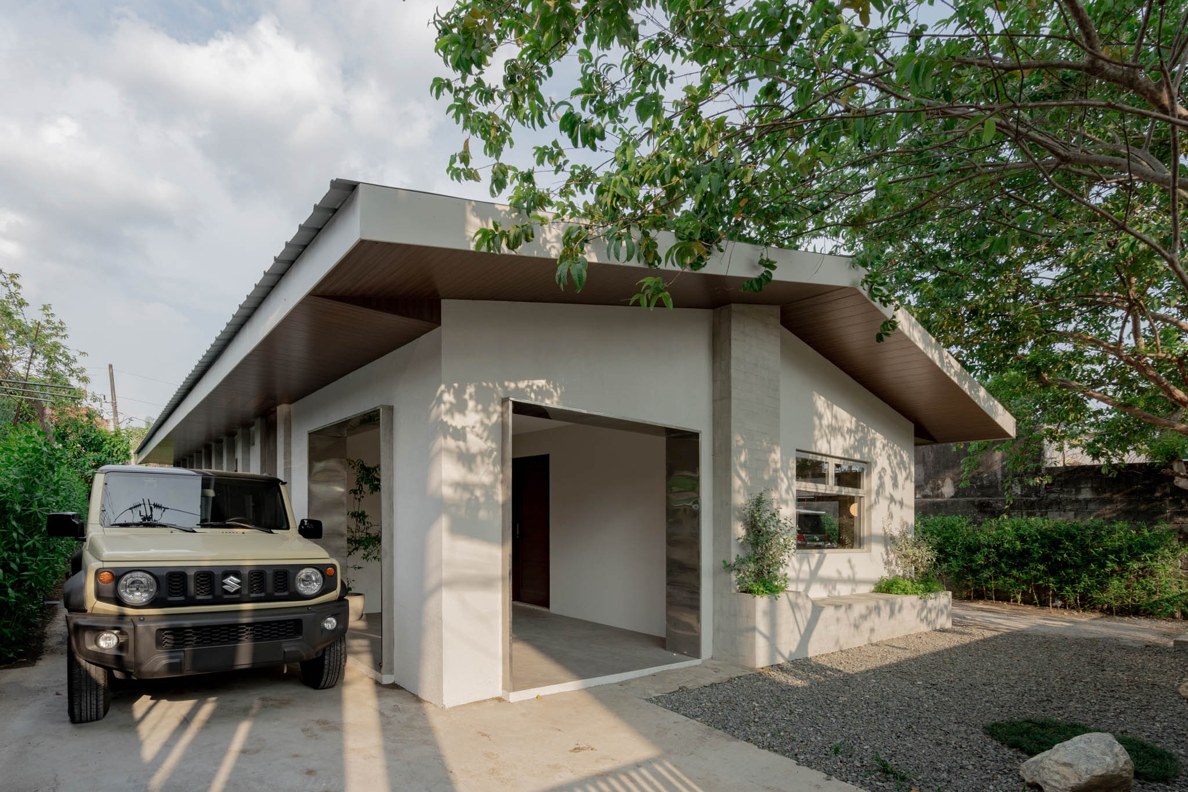
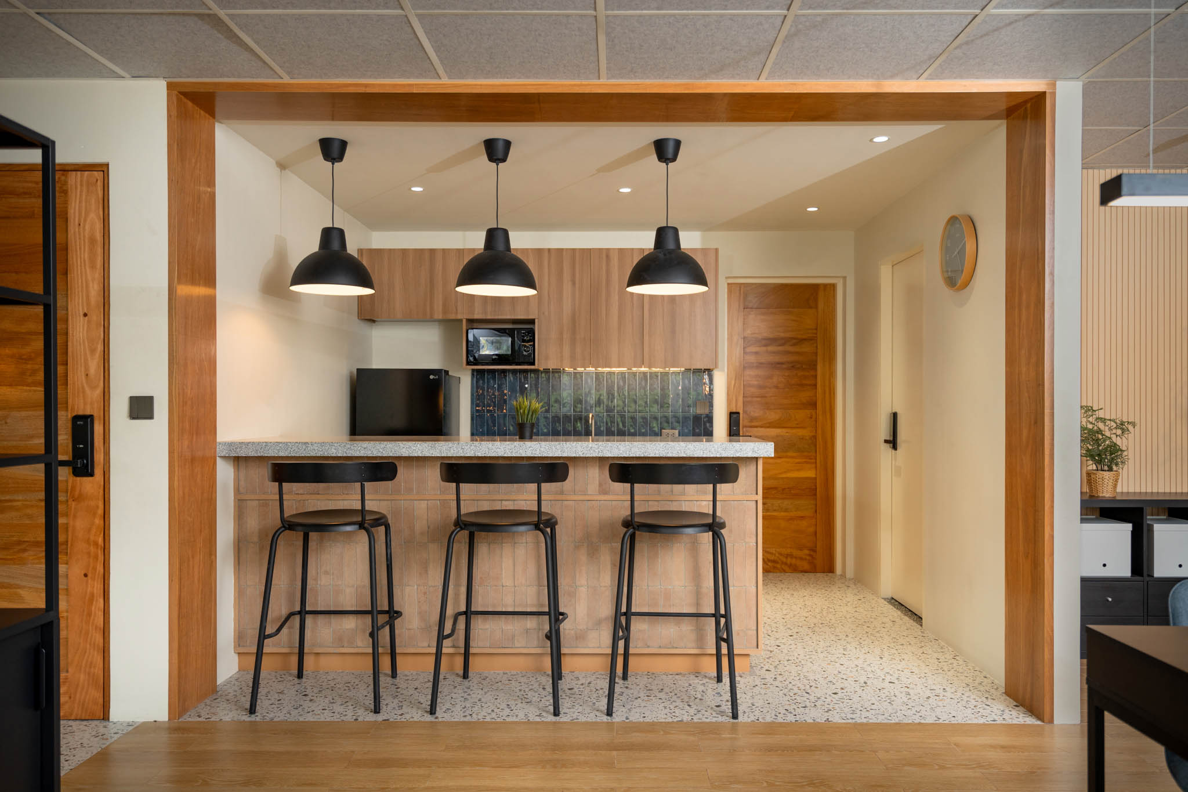
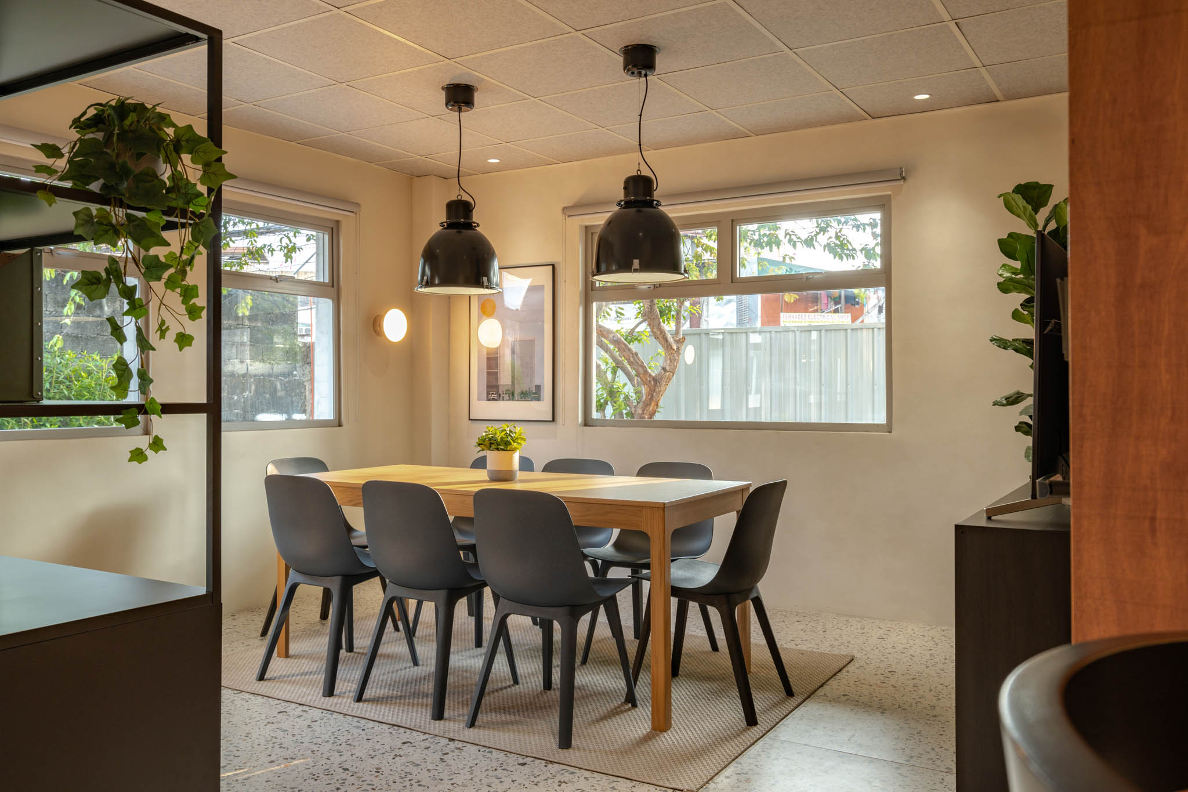
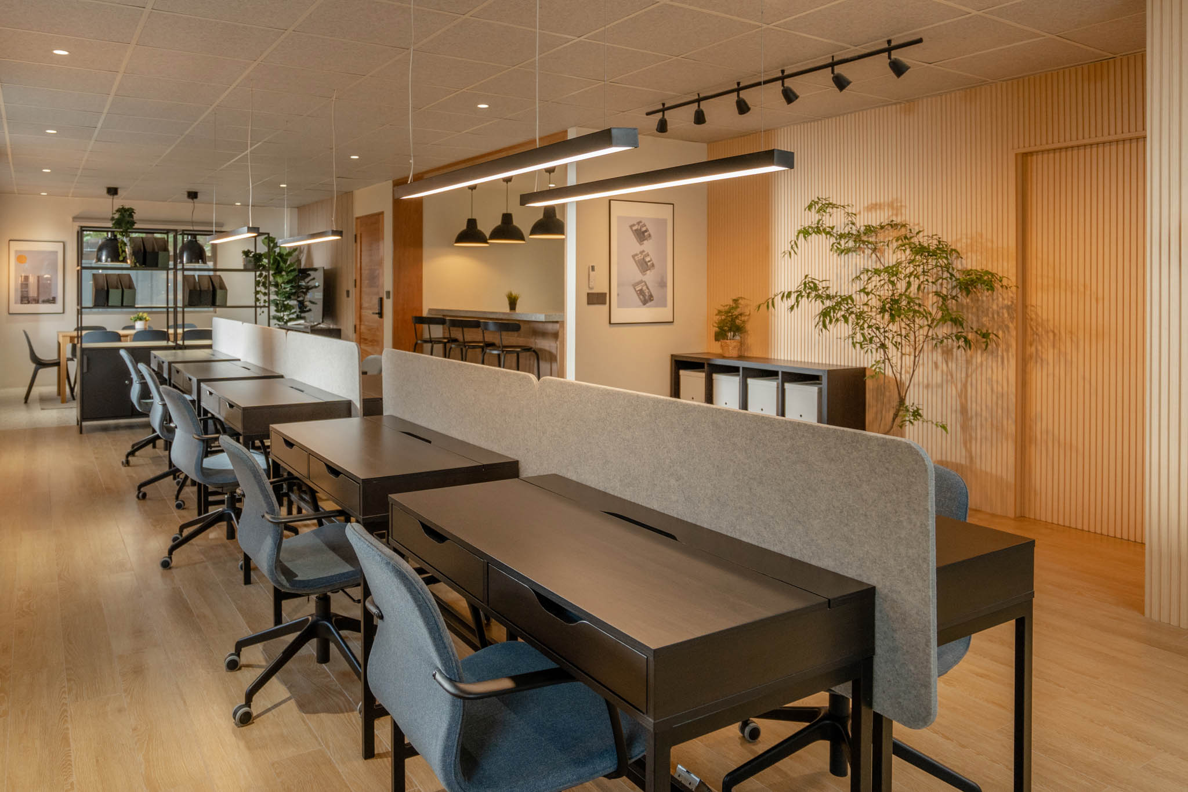
Clemente committed to maximizing what was already available rather than demolishing the old building and constructing a new one. Upon initial inspection of the old house, she found out that its thin walls were made of pure cement. So, the architect had to consult a structural engineer to ensure the property’s integrity before applying any changes.
Despite this setback, Clemente kept its original layout and began the project from there. The architect shared that she likes to start from the inside out to guarantee that every element will be in line with the space’s function. For the Cargo Office, she wanted to reflect the core of the client’s logistics company. So, shipping cargo containers became the main inspiration for its overall design.
The exterior exudes an industrial look with its light gray color and corrugated and stainless steel panels. The steel gate also helps make the office standout among the hardware stores and vulcanizing establishments beside the office.
In contrast, the interior’s fluted panels, warm wood tones, and neutral color palette, create a different vibe altogether. Circular lights mimic a cargo ship’s portholes. Clemente also maintained the original open floor plan and the placement of the kitchen and bathrooms. To her, it’s important to make economic choices like these to truly preserve the remains of the old structure.
“I [don’t] want it to [solely] look like a shipping container but more like [maging] homey [rin] ‘yong feel. Kasi, again, galing nga siya sa house and I don’t want to remove that [essence],” Clemente emphasized.
Beyond the Commercial Function
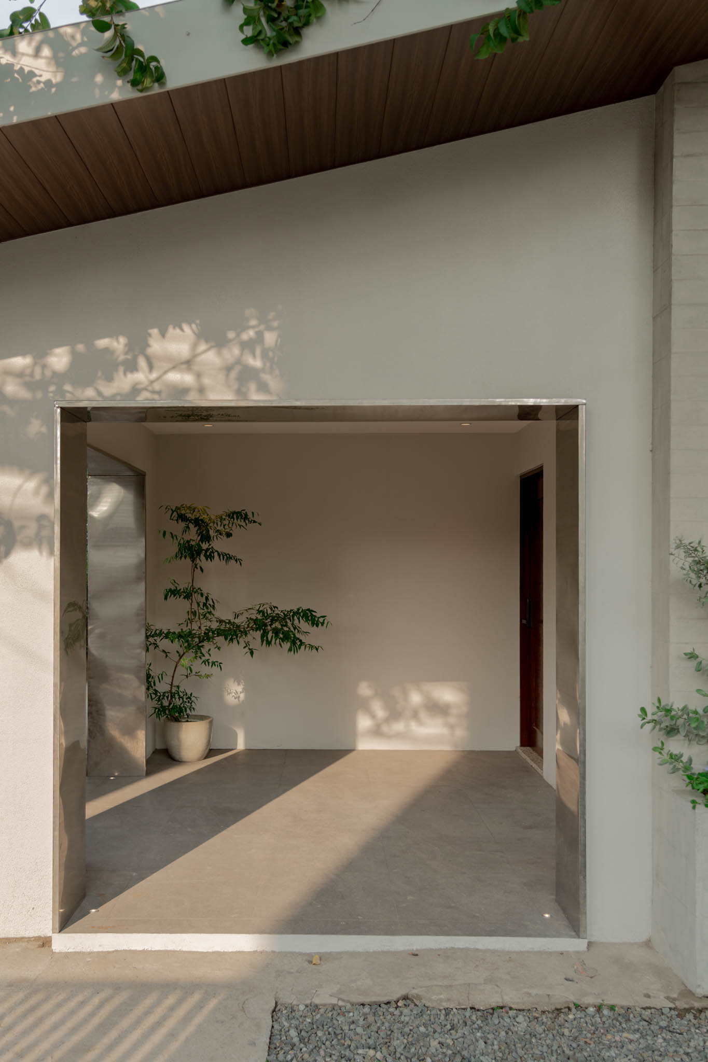
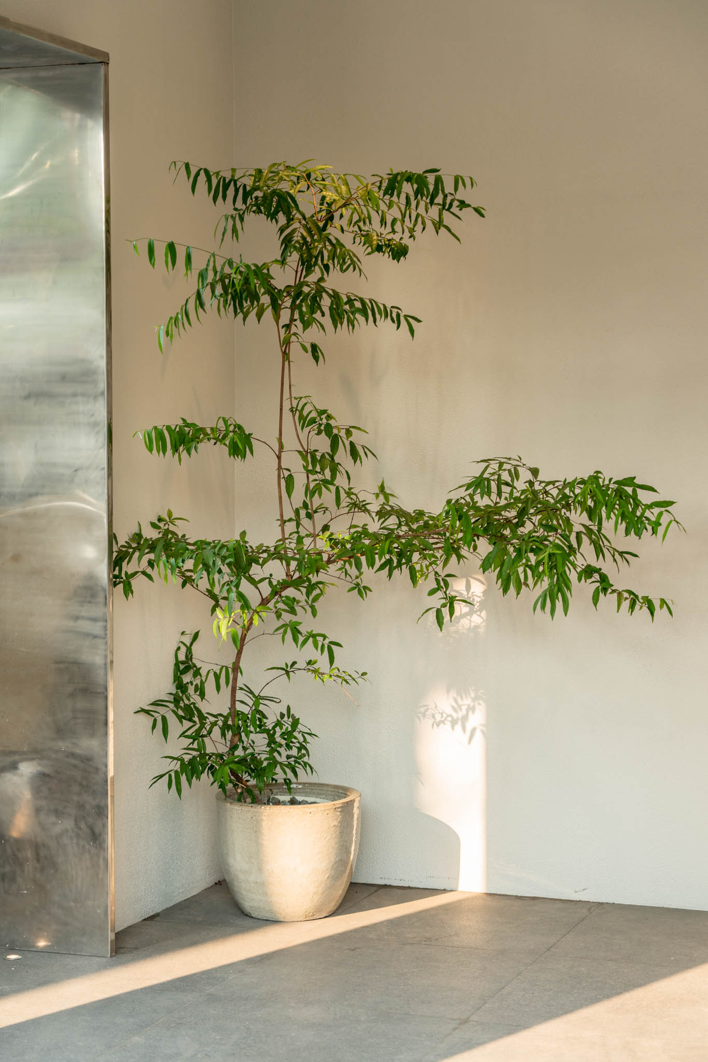
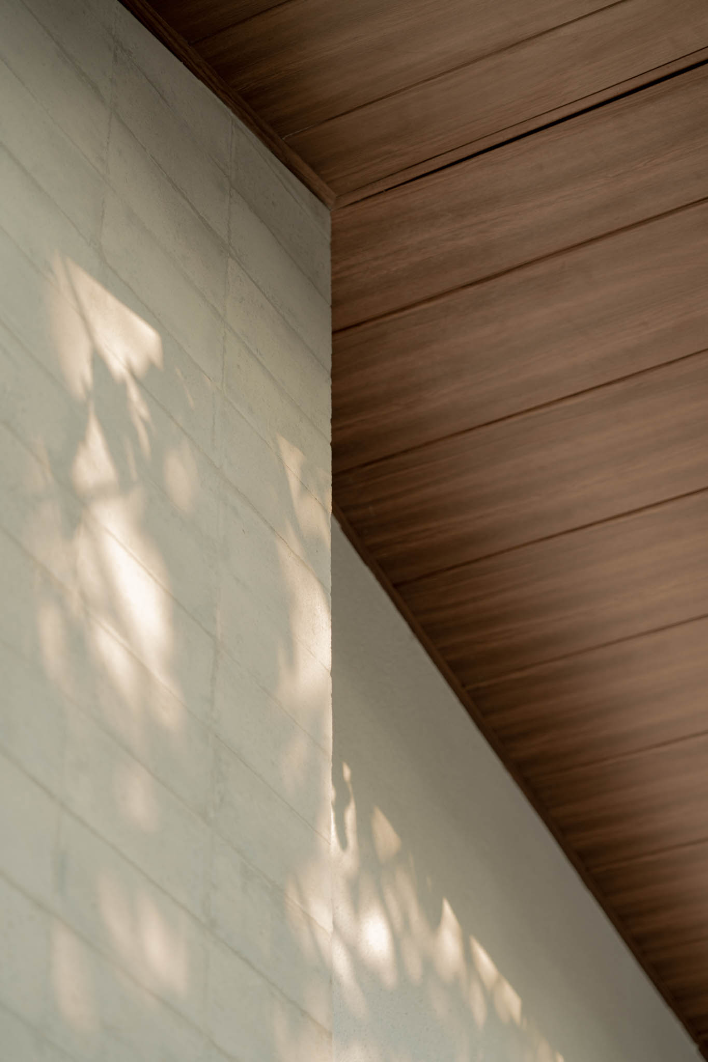
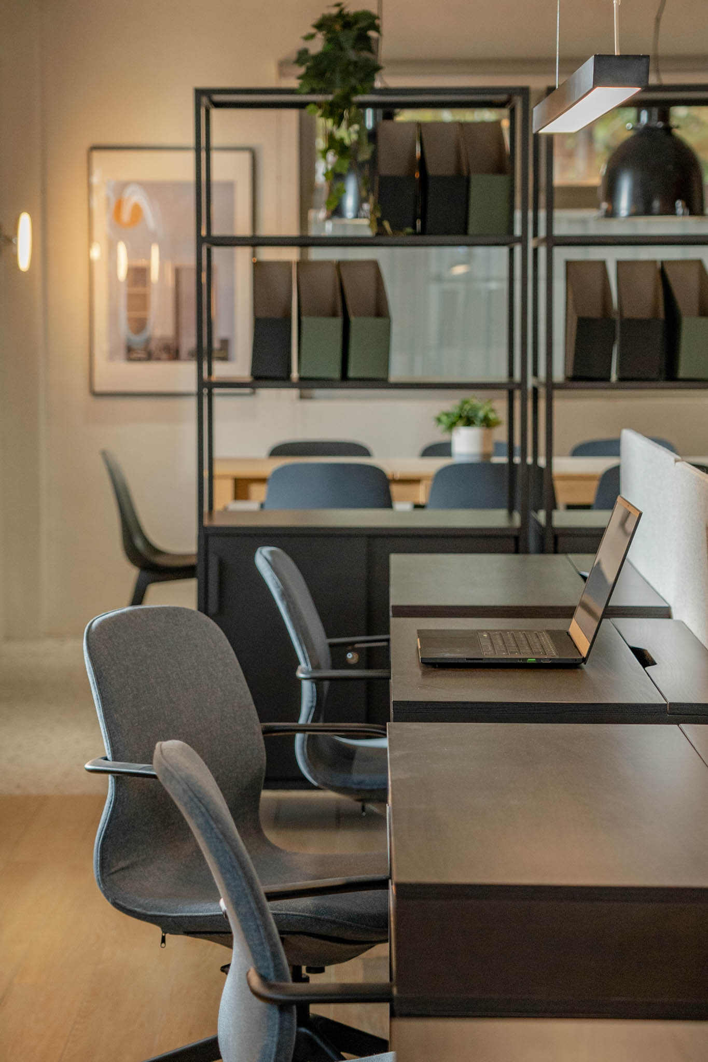
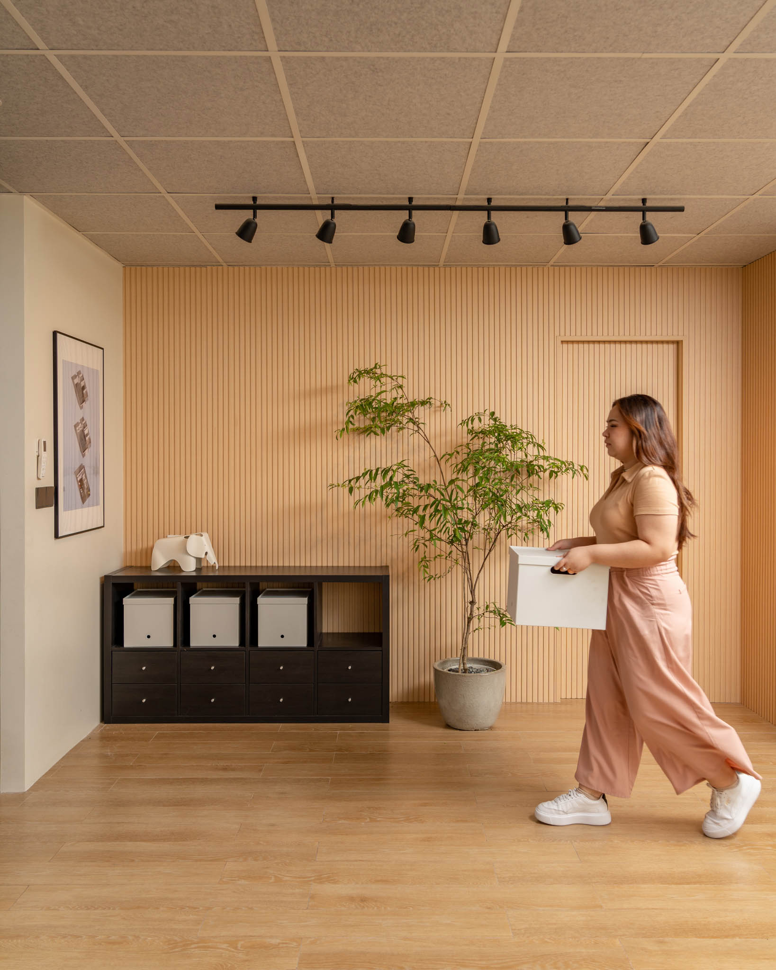
When Clemente designed the Cargo Office, she was thinking of building more than a commercial space. The project was already a success based on other people’s positive impression of it. But this renovation is also tangible proof of the client’s unceasing confidence towards her.
“Inaalagaan ko sila [her clients] until the end. When I say, until the end, I made sure that whatever my services are, you can really see it and feel it when you use [the space]…’cause very professional din ako. Kung ano ‘yong na-design na namin before, that’s already paid for,” Clemente asserted.
More importantly, the Cargo Office serves as a statement to inspire this generation to renovate rather than demolish. For her, it’s more about being honest with her designs and starting from the smallest and simplest things to truly create functional and economic spaces. Citing the price spike of properties, she considers renovating as the more efficient way to develop spaces.
She explained that newer developments are fixed and often limit modifications to make it at par with the owner’s lifestyle. Whereas older properties allow you to enhance and repurpose what’s already there at a reasonable cost. The key is to always prioritize time, budget, and quality, and the Cargo Office further justifies the benefit of this flexibility. Maximizing the constricted budget, the architect was able to produce a functional and aesthetically pleasing workspace in five months.
About Orange Spaces
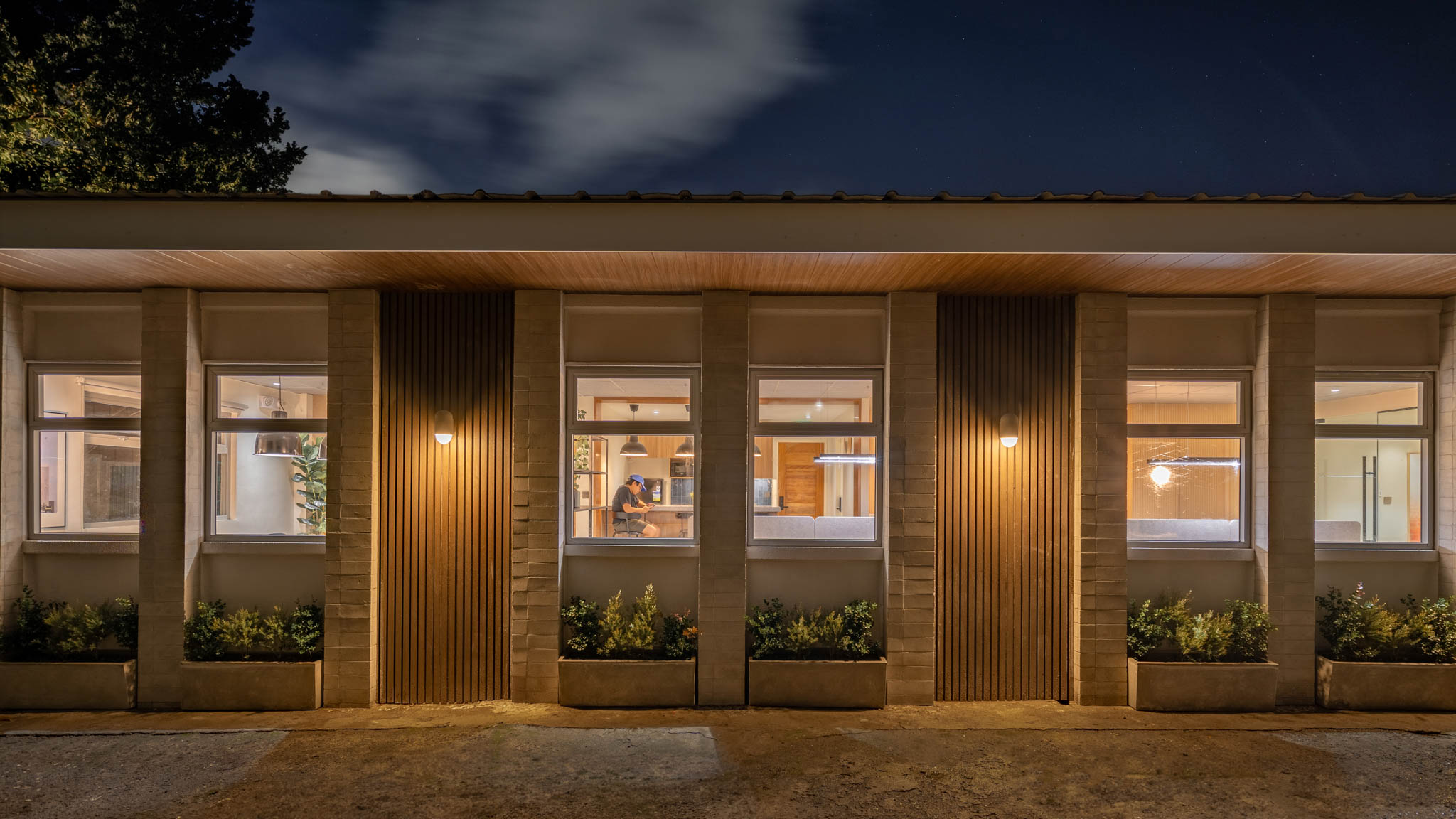
During her early professional career, Clemente was already familiar to large-scale architectural projects. However, she felt losing her freedom as a creative due to the conventional and standardized methods. Through her exposure with interior design, she realized a space’s potential extends beyond its current state.
This sparked her vision to create spaces that grow with the users, leading to the establishment of her own design firm—Orange Spaces. This emerging design studio revolves around the idea of customizable designs that adapt to the changes in your lifestyle.
To achieve this, Clemente regards Orange Spaces as a collaborator for the clients to truly infuse meaning into every detail.
“For me, Orange Spaces is like a partner because we try to understand that your space should evolve alongside you, which is ‘yong spaces that grow with you, throughout the design process. So, we weave together elements to create a space tailored specifically to that person, accommodating different stages of your life,” Clemente closed.
Photos provided by Orange Spaces.
Read more: Expert Tips for Homebuyers from a Real Estate Broker
