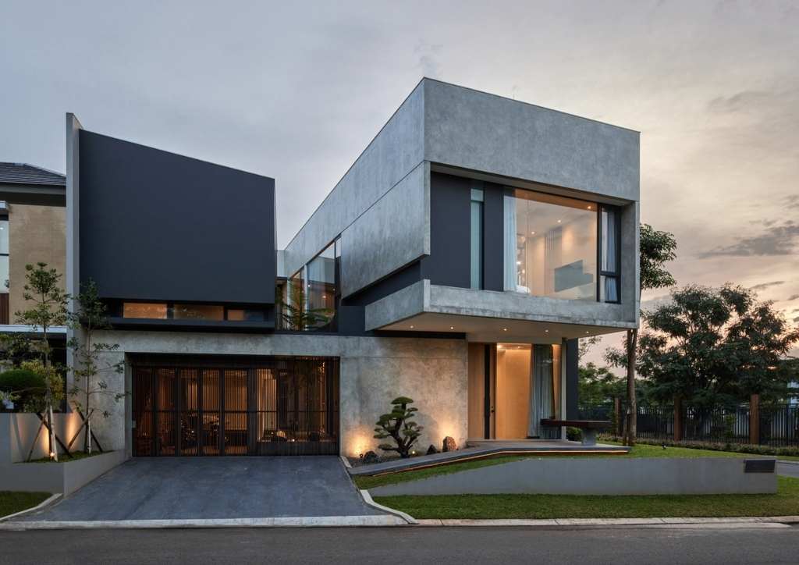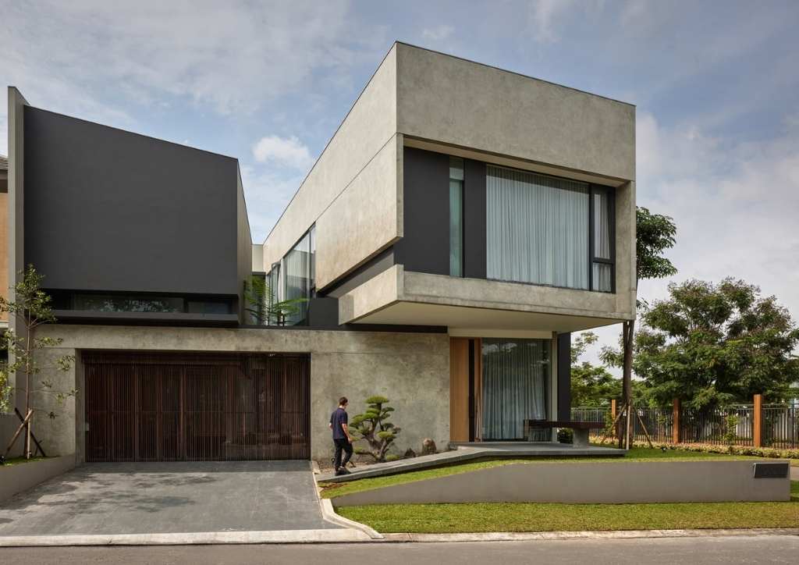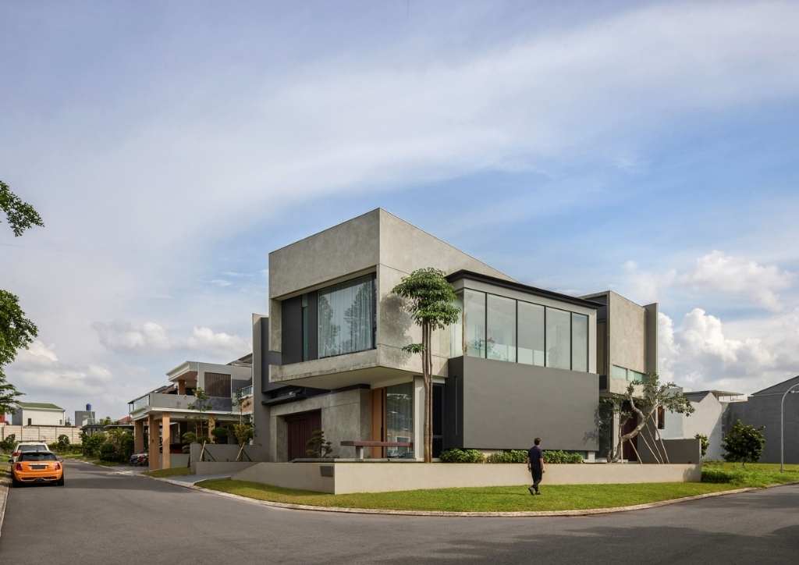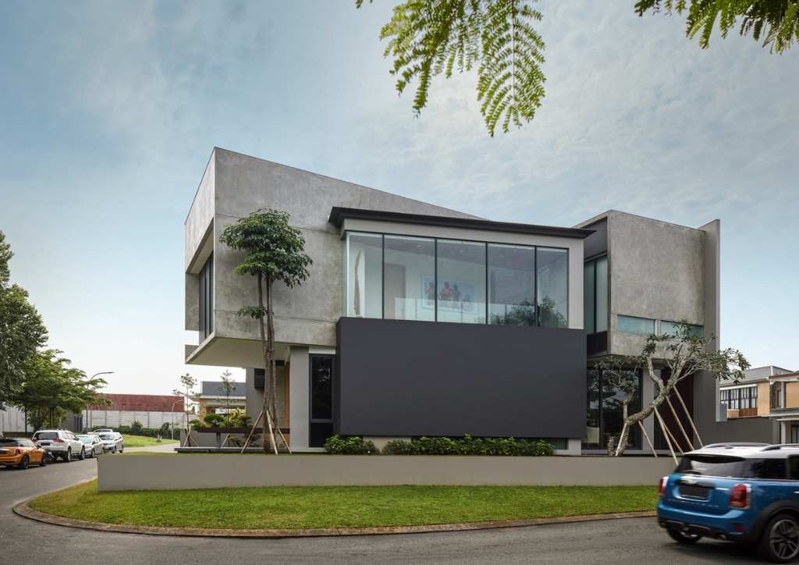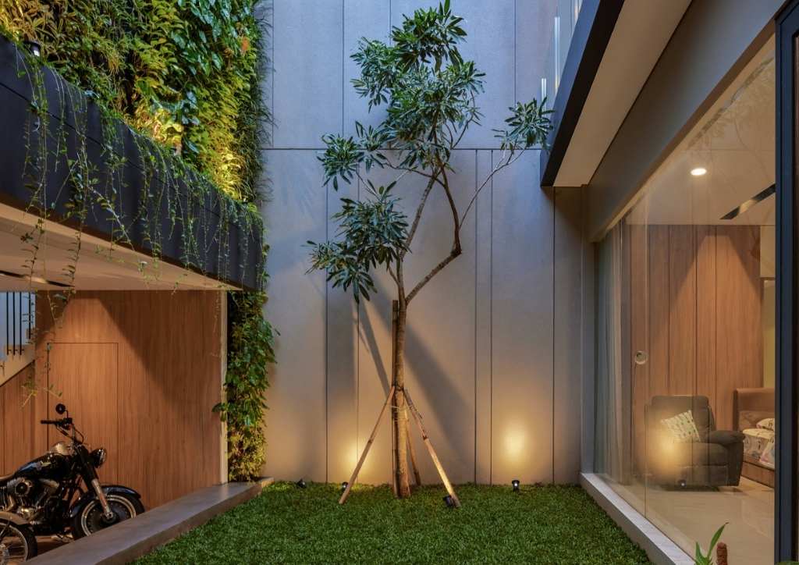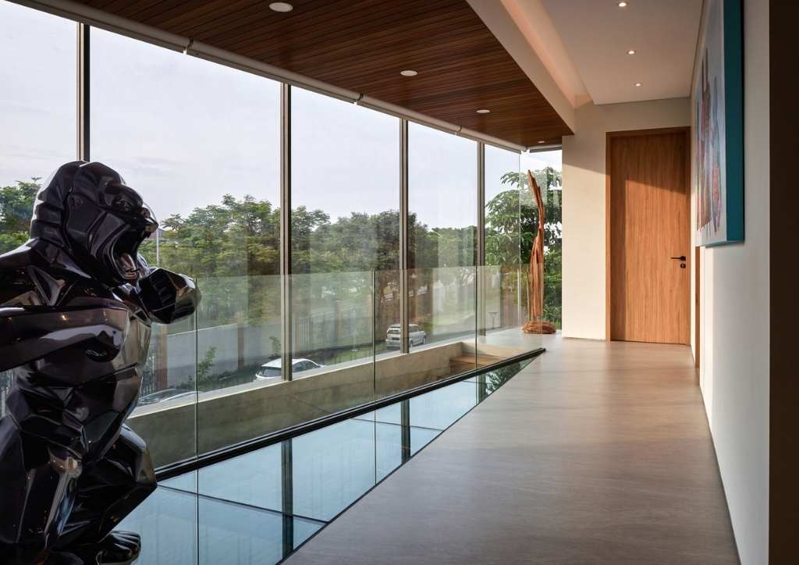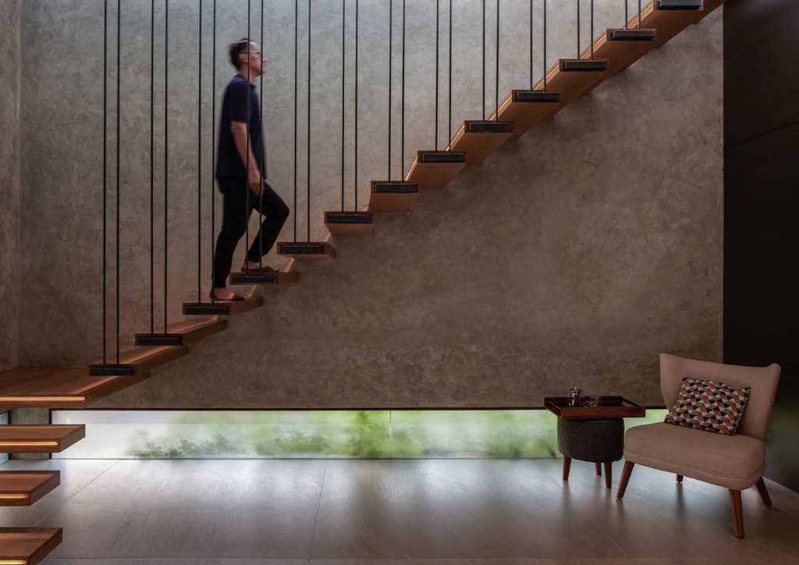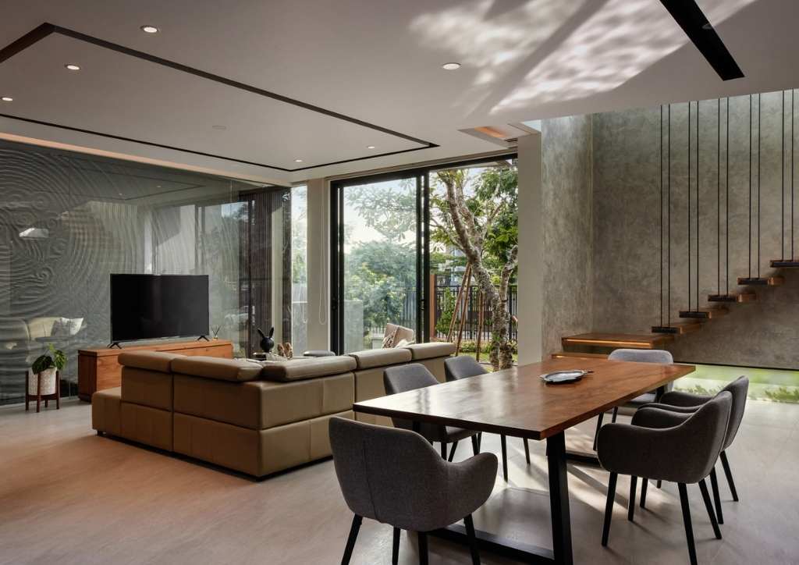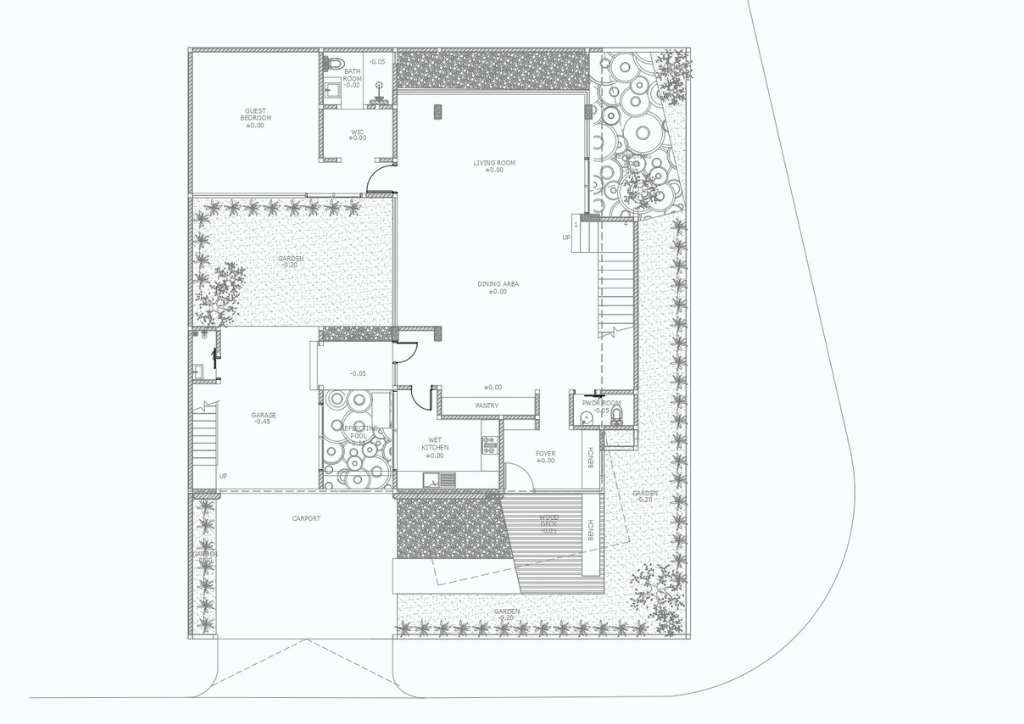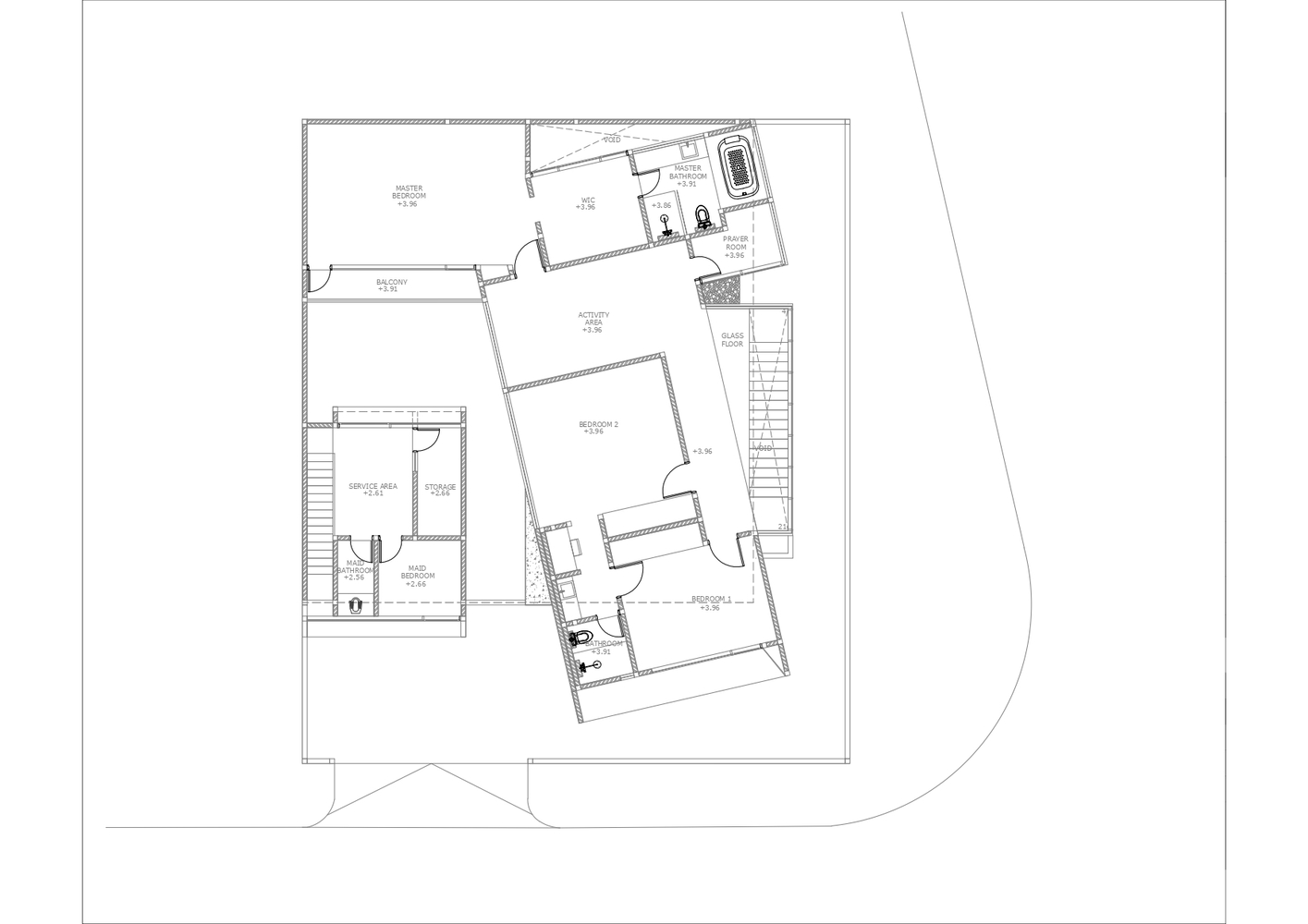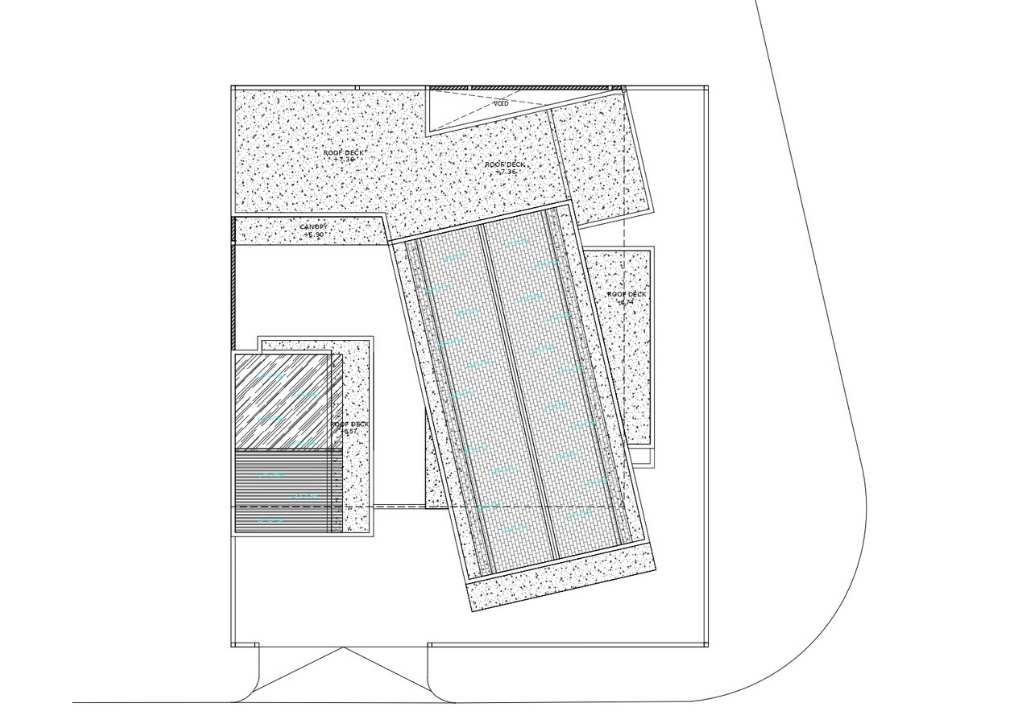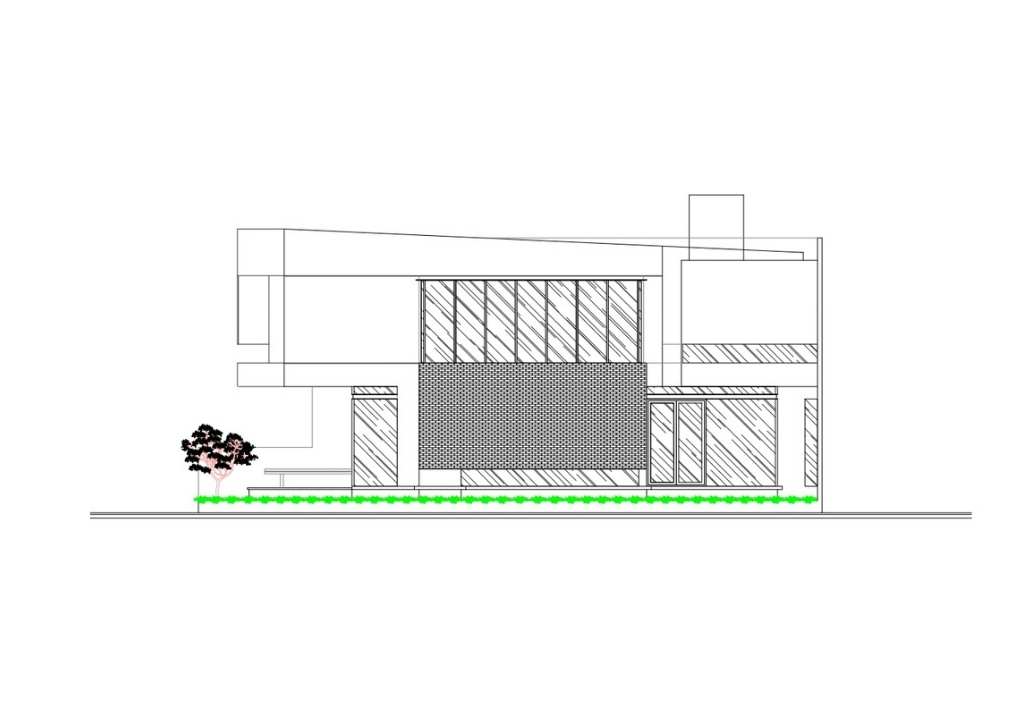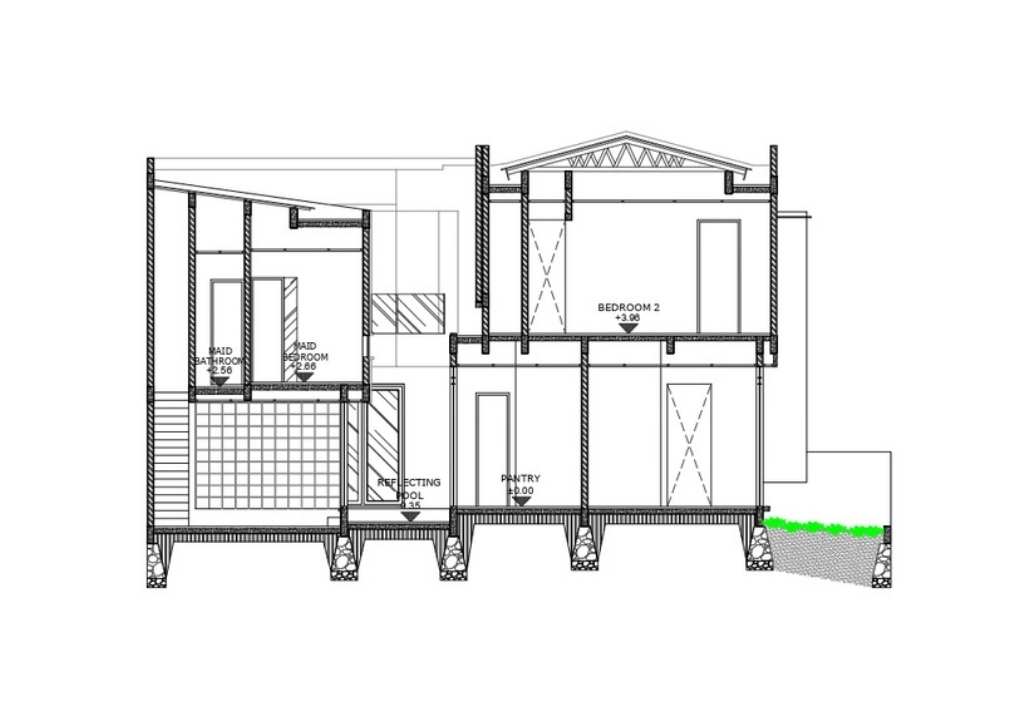
A Contemporary Monochrome: Indonesia’s The DS House by Rakta Studio
Every house has a story. Every home has its own character. Certainly, the goal of a residential project is still to design the most comfortable and most functional spaces homes. Moreover, providing users with pleasing aesthetics further boosts their confidence and ownership of their homes. This is what the architects of the DS House had delivered to their clients. A house that’s unique, certainly standing out in the area.
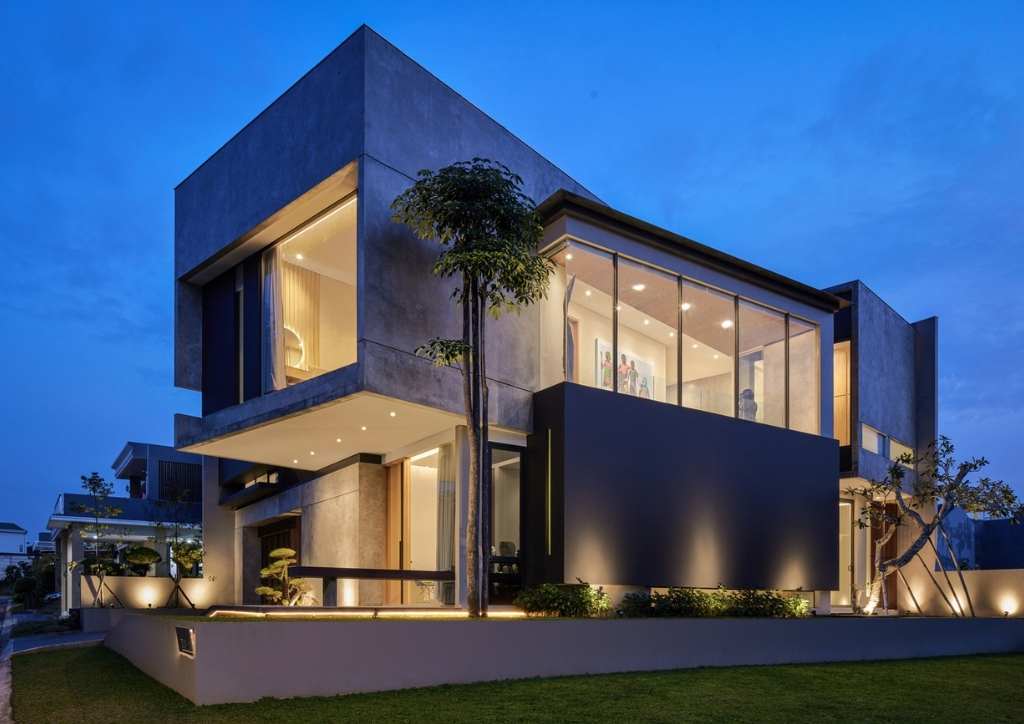
The Boxy Facade
Nestled on a corner lot, the DS House in Bogor City, Indonesia shows a boxy, contemporary monochromatic façade of a two-storey house. Completed in 2022, its unique form and greyish tones separate the house from the rest of the neighborhood. The large open spaces on the front and side allow ample space for greeneries that also complement the concrete and muted finishes. Also installed are adequate large glass panels and windows permitting natural light and ventilation to penetrate inside beyond the concrete box. This approach alone already speaks of tropical brutalism.
A dwelling is a way of expressing the character of its inhabitants. Creating a focal point in one’s residence makes the house unique and distinct from other residences. – RAKTA STUDIO
The architect, Rakta Studio, found it very fitting to combine tropical design concepts and brutalism material approach to the DS House. Being situated in a tropical country, maximizing natural light, and allowing passive cooling are absolutely vital. Using the materials’ most basic and most bare finishes, like the concrete and the wood elements bring out material authenticity and durability.
The Tropical Layout
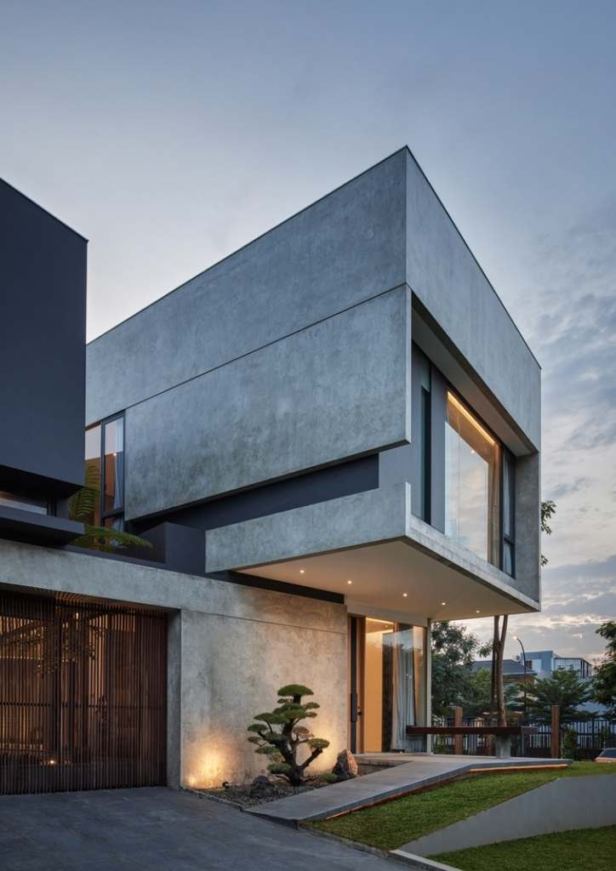
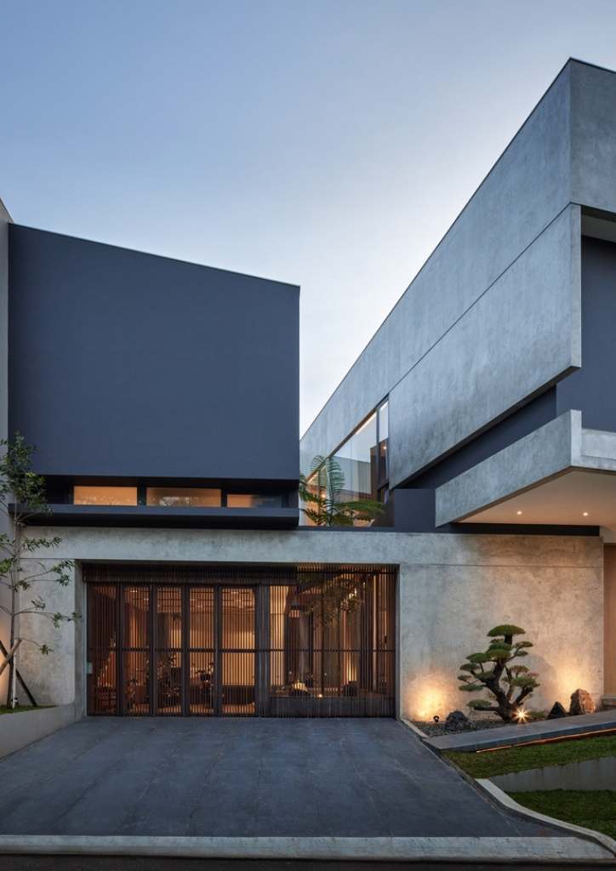
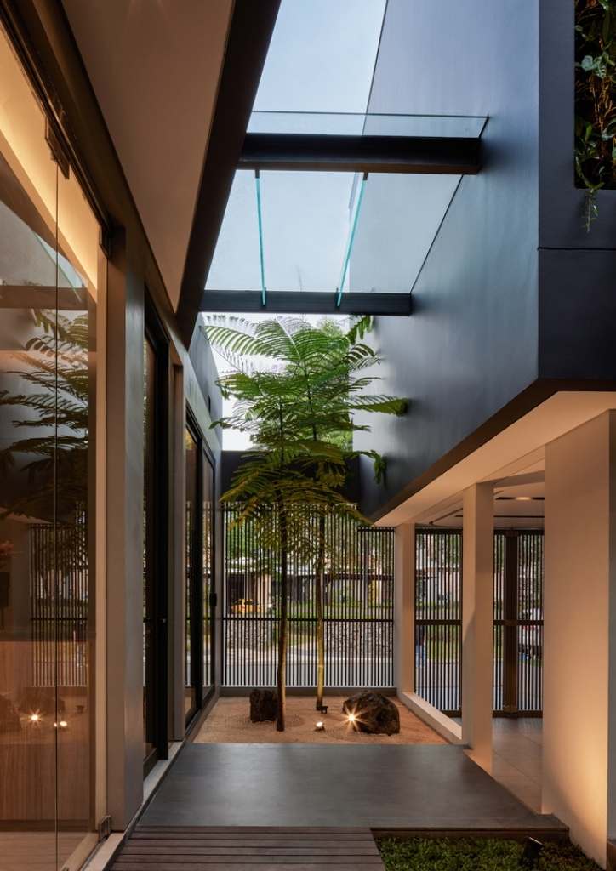
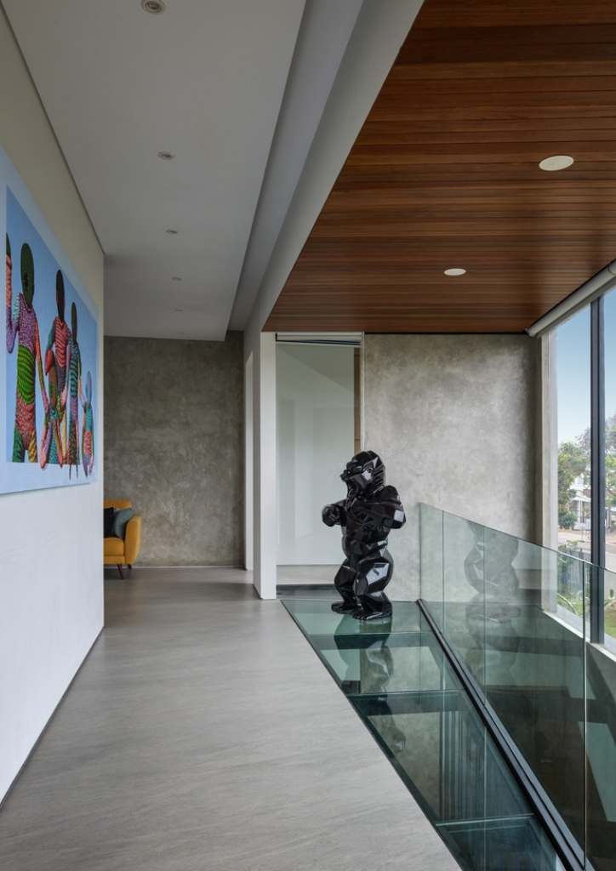
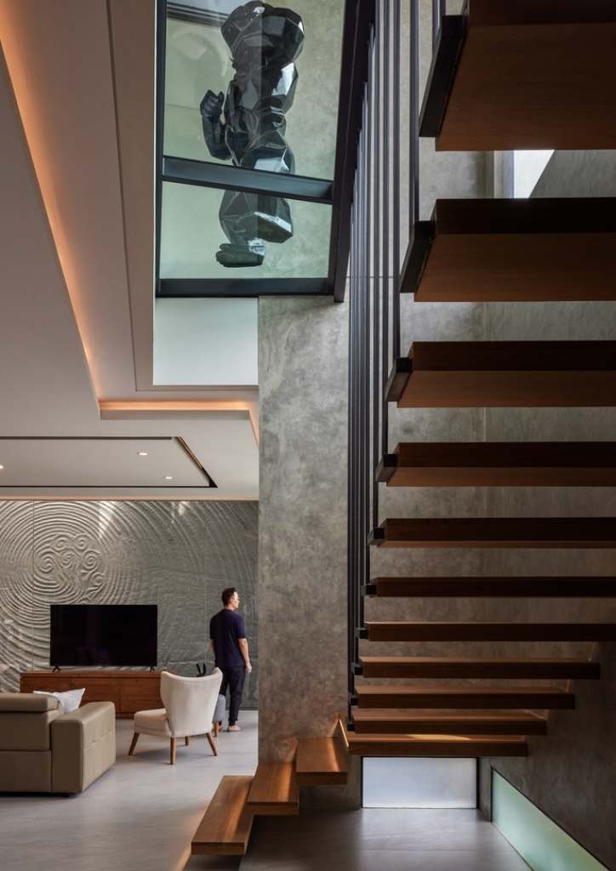
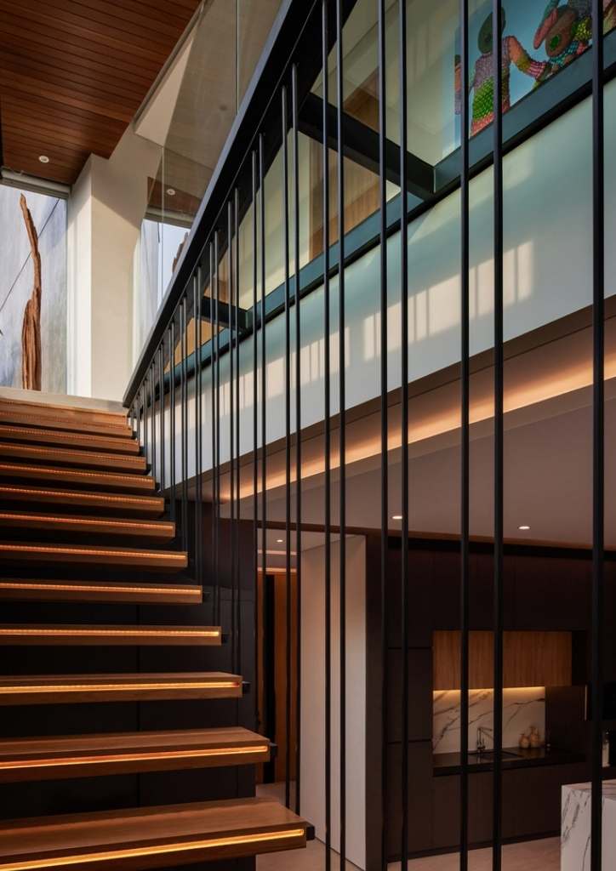
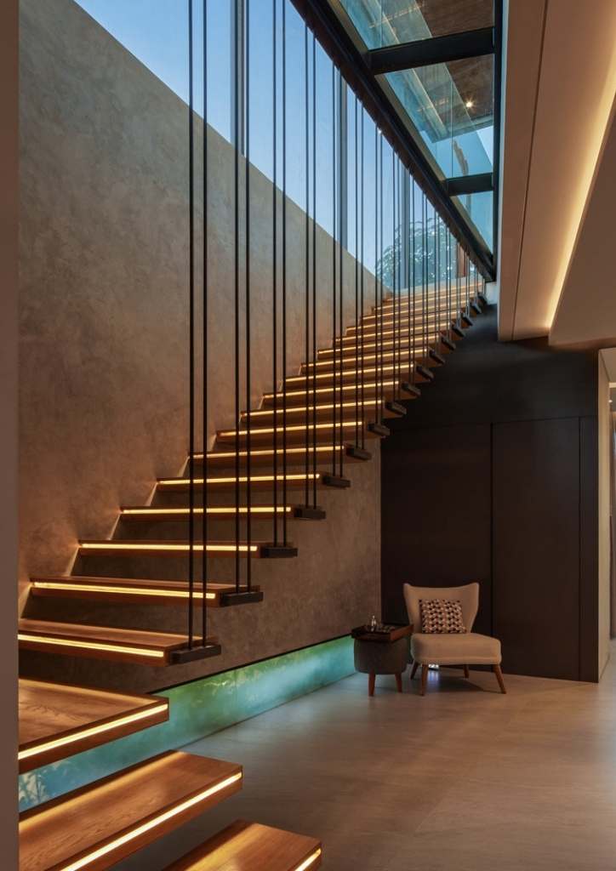
Stepping in on the property, a generously inclined ramp with subtle greeneries on the sides welcomes its residents and guests. This ramp connects to the outdoor foyer which also features a semi-floating timber deck that continues towards the inside foyer. Upon entering the main door, the inside foyer usher residents towards the large and spacious dining and living areas. Mainly, the ground floor of the DS House shows an open layout plan providing a flexible space for family and friends to gather. Connected to the communal areas are the operable large glass panels not only for the visual connection of the indoor and outdoor spaces but also serve as an extension space for family activities.
Present also are two reflecting pools, one near the living room, and one near the garage area. These pools create a cozy yet calming ambiance in the living spaces, especially at sunset with its interesting ceiling reflections. Aside from the communal spaces, the ground floor also houses the guest room that’s next to the interior garden for guests’ relaxation.
Between the living and dining areas is the remarkable suspended wooden staircase. The vertical supports produce the wooden treads to look like floating steps. Right after the last stair tread, a triangular glass floor greets the residents. This area makes a peculiar space for the residence, yet it also gives a vast impression. From the outside, obviously rotated is the area for the bedrooms. The angle inclination enhances the penetration of natural light and passive cooling. Mainly, the second floor holds all the private spaces such as the bedrooms, common toilet, master’s bedroom with en suite bathrooms. Lastly, the DS House features an elevated separate servant’s quarter and storage areas hanging above the garage.
Article Credits: Drawings by Rakta Studio©; Images by KIE©

