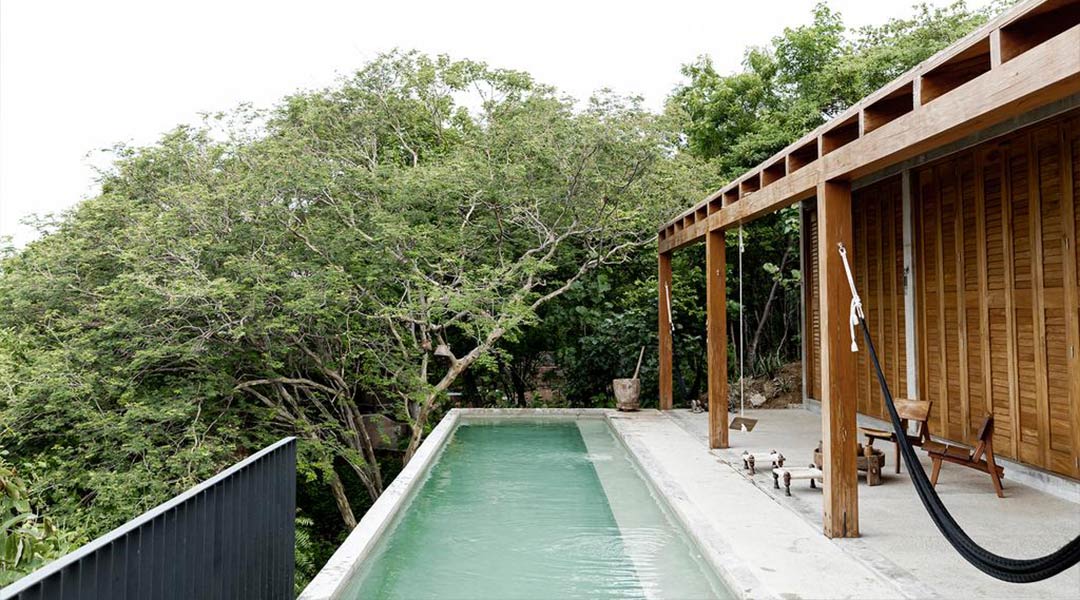The first thing that catches the eye is the lush greenery of the landscape of towering endemic trees, followed by the view of the ocean beyond. Then, the admiration of the house itself, standing in perfect balance with its surroundings on the hillside in Oaxaca, Mexico. This seaside escape faces the Pacific waters of the Mermejita beach.

“The biggest challenge was creating a project that would appear like it had always been there,” says the architect, Ivan Esqueda Martínez. “The landscape dictated the design.”
Dubbed La Extraviada, the house was built and designed by Martínez and his wife, interior designer Gala Sánchez-Renero Labelle. The couple seized the chance to create their own unique seaside escape, free from the constraints of projects commissioned by clients.
“I loved designing a home for my family,” says Martínez. “This gave me freedom to explore new techniques and materials. I could work on my own terms and explore things I might not have if I had to answer to someone else.”
The result is a building that’s completely in tune with its unique setting, and integral to the coastal landscape. Perched on a steep hillside, the house’s four brutalist-style volumes are arranged to fit the topography. At ground level are the main entrance, parking, and caretaker’s rooms. The second floor contains the living room, dining room, kitchen, terrace and pool. The third floor is occupied by the bedrooms. And on the top floor are two independent suites, with their own kitchen and pool, offering breathtaking panoramic views of the coastal landscape.
The result is a building that’s completely in tune with its unique setting, and integral to the coastal landscape. Perched on a steep hillside, the house’s four brutalist-style volumes are arranged to fit the topography. At ground level are the main entrance, parking, and caretaker’s rooms. The second floor contains the living room, dining room, kitchen, terrace and pool. The third floor is occupied by the bedrooms. And on the top floor are two independent suites, with their own kitchen and pool, offering breathtaking panoramic views of the coastal landscape.
The designers were mindful of the area’s prevailing winds. “All the spaces were designed considering the cross-flow of air to keep them fresh,” says Martínez. “I love that the ocean is always there. You can feel it from the never-ending sound of the breaking waves.”
The home’s design is finely attuned to the landscape, an effect achieved by earthy tones, wood and stone sourced locally, and conversation pieces that highlight the couple’s appreciation for travel and art. The roof is clad in clay tiles, and the walls’ brown-pigmented cement walls allow the house to blend in with the vegetation.
In keeping with the local culture, this seaside escape is relaxed and easily maintained. “The architecture is an ideal canvas to be transformed in its appearance with the passage of nature and time,” says Martínez.






















