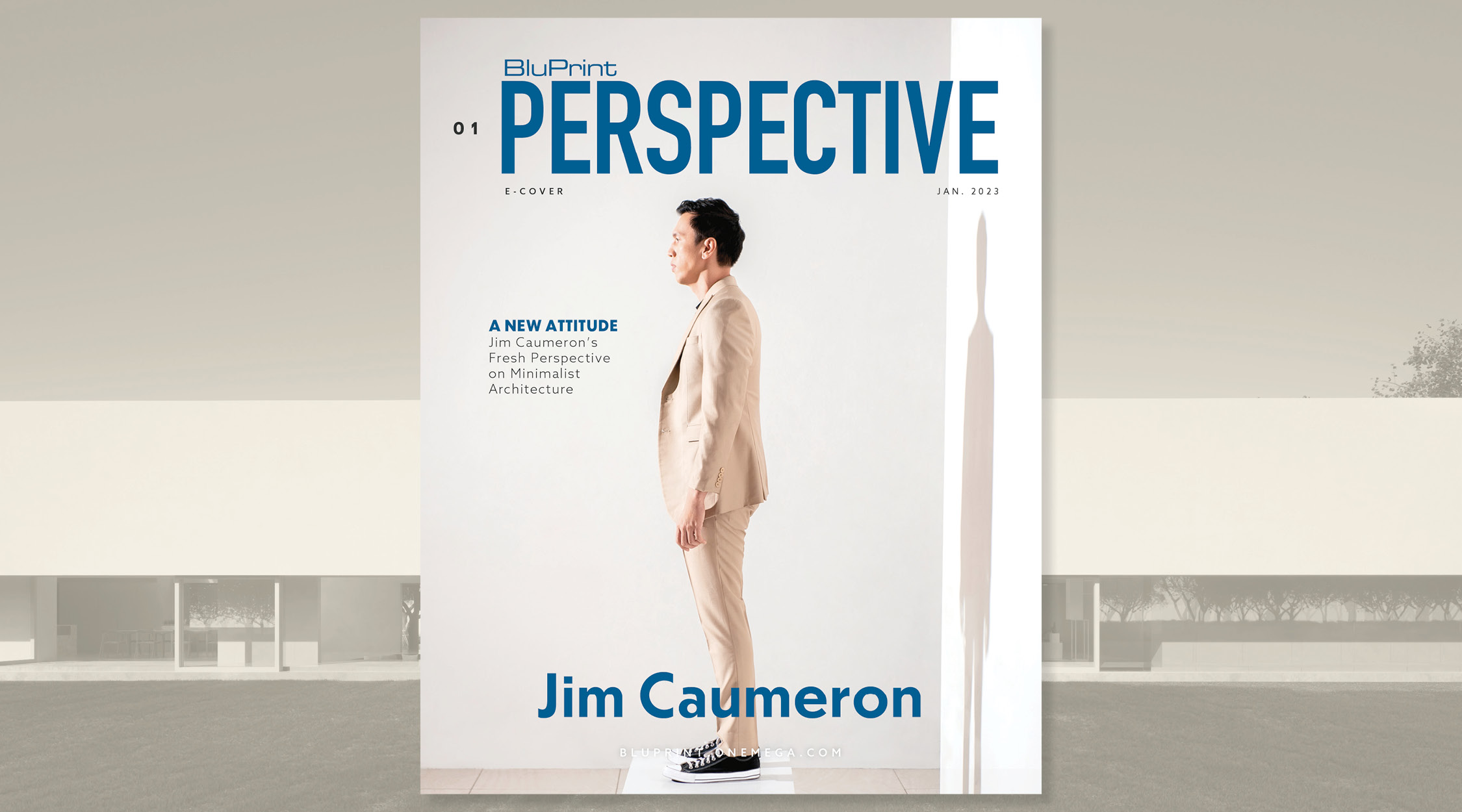
A New Attitude: Jim Caumeron’s Fresh Minimalist Perspectives
“Less is more” is a common mantra for people who practice minimalism. It focuses on the things that are essential rather than having too many superfluous things. Hence, the term essentialism. In his book “Essentialism: The Disciplined Pursuit of Less,” Greg McKeown describes essentialism as doing less, but better, so one can make the highest possible contribution. He highlights that the Way of an Essentialist is about getting only the right things done and regaining control of our choices about where to spend our time and energies.
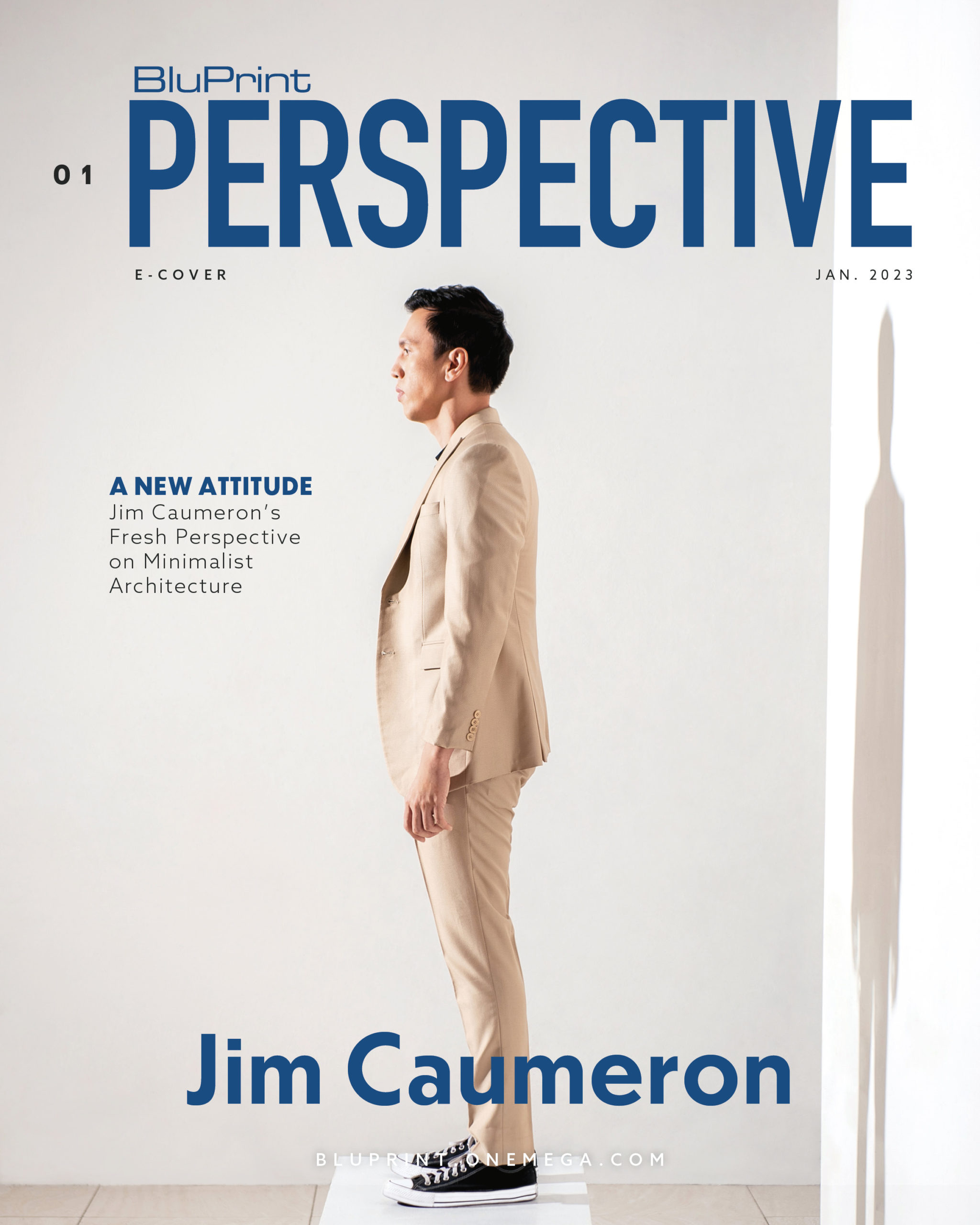
In architecture, such a principle is also often applied. For many architects, form always follows function. They focus their design solely based on what the client needs and what is essential for the building. One of these architects is Architect Jim Caumeron, Principal of Jim Caumeron Design. He received global attention after his projects “Viewpoint House” and “Panorama House” were published internationally. Both houses are characterized by their solid white facade and recognizable forms. Being one of the generation’s creative stake holders, the young architect has often been associated with minimalist architecture.
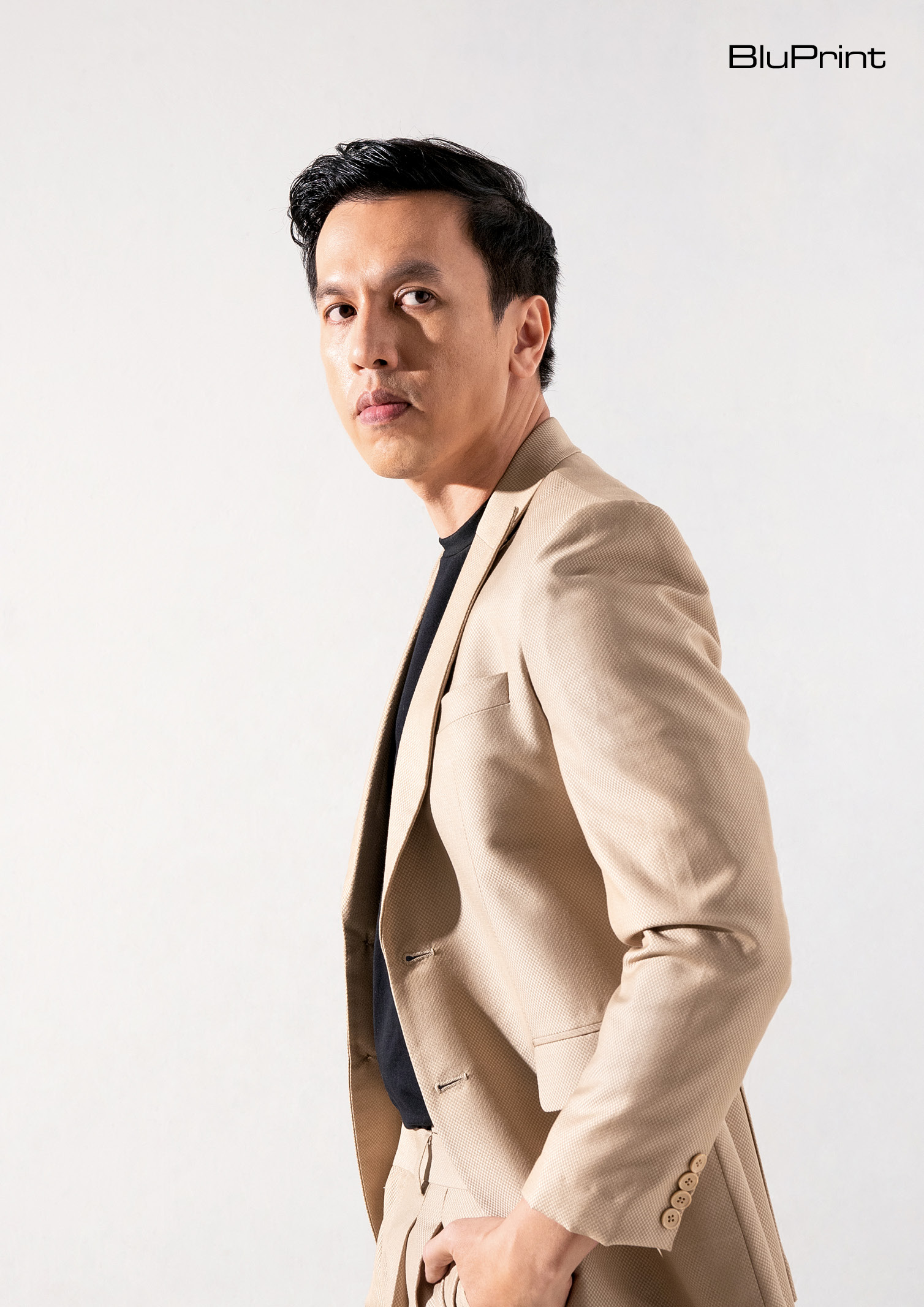
A Closer Look at Jim Caumeron’s Architecture Style
“Undiluted, abstract, concept or idea-based.”
These are how Caumeron describes his style as an architect. He explains that he wants his ideas to be clearly and explicitly expressed. But it’s always associated with minimalism. Although he uses fewer materials, his designs are a product of an exploration process with the methodology we find in architecture school.
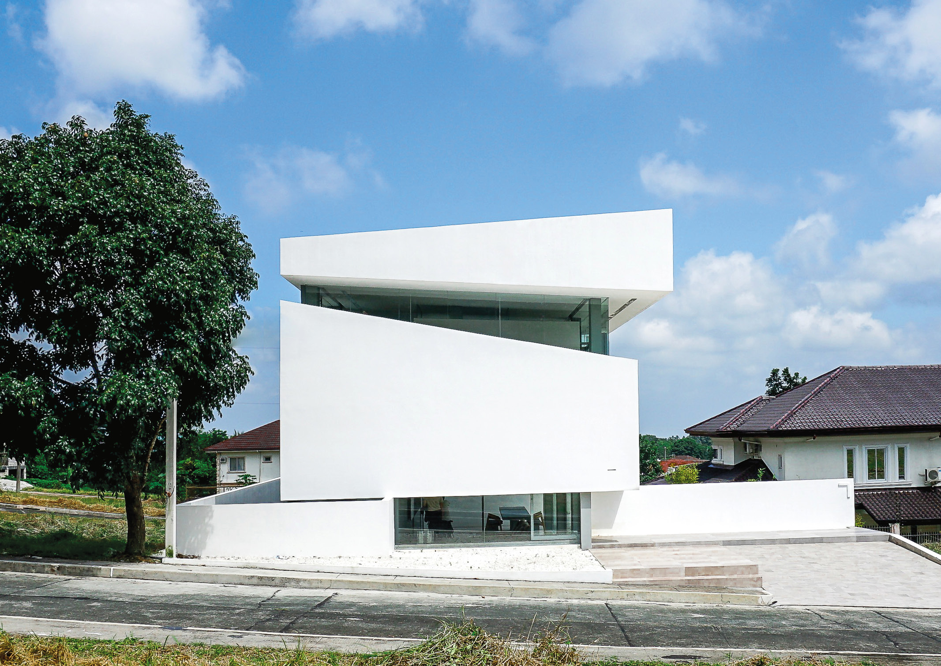
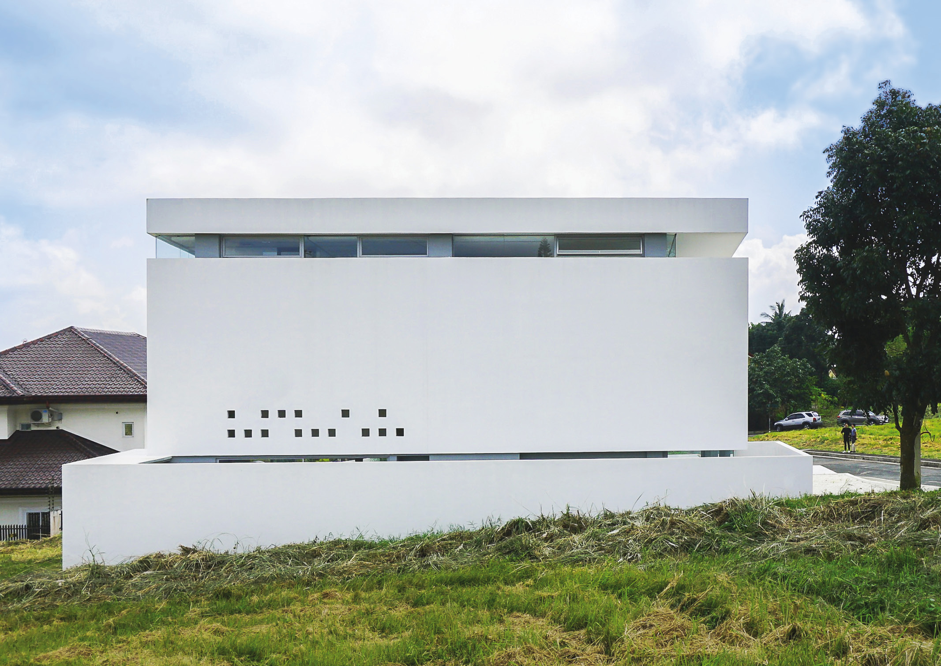
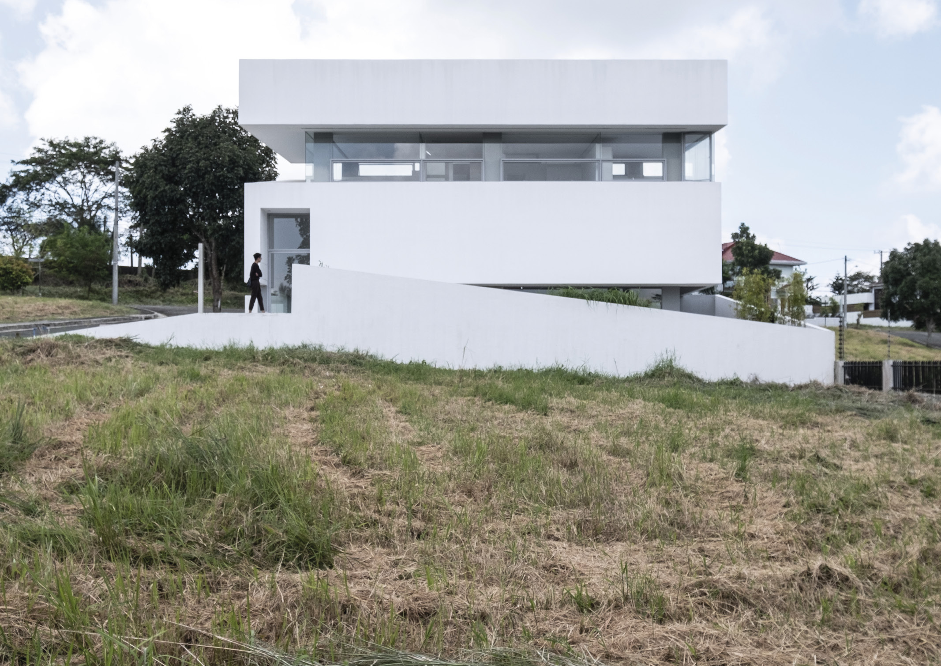
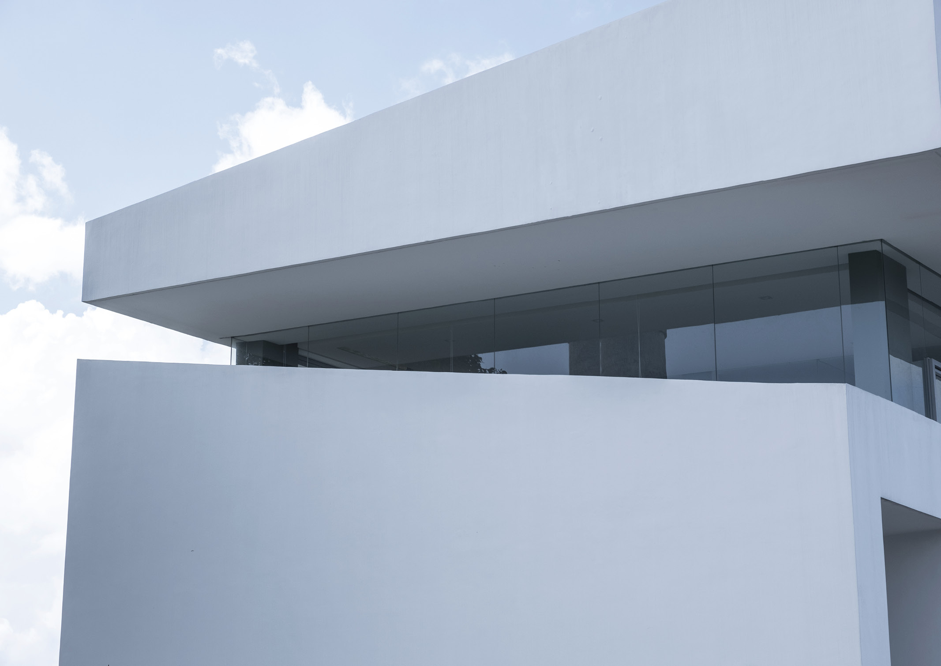
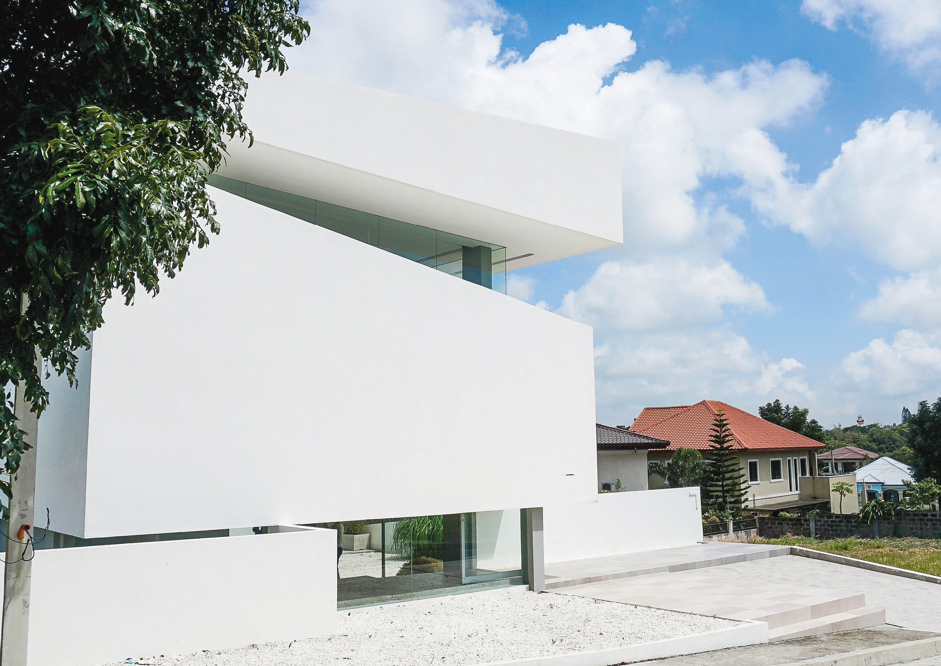
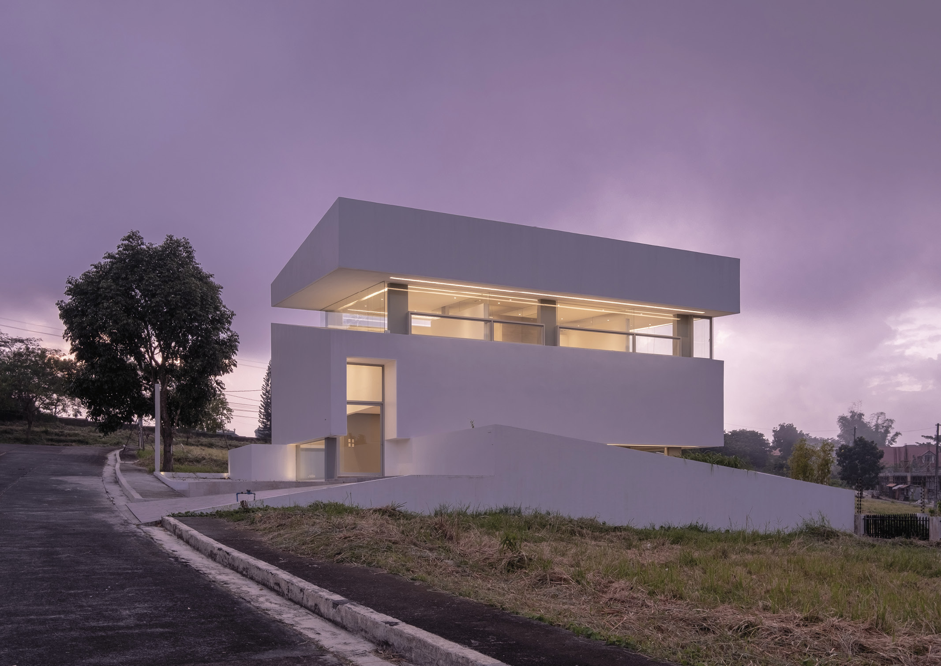
Photos Courtesy of Architect Jim Caumeron
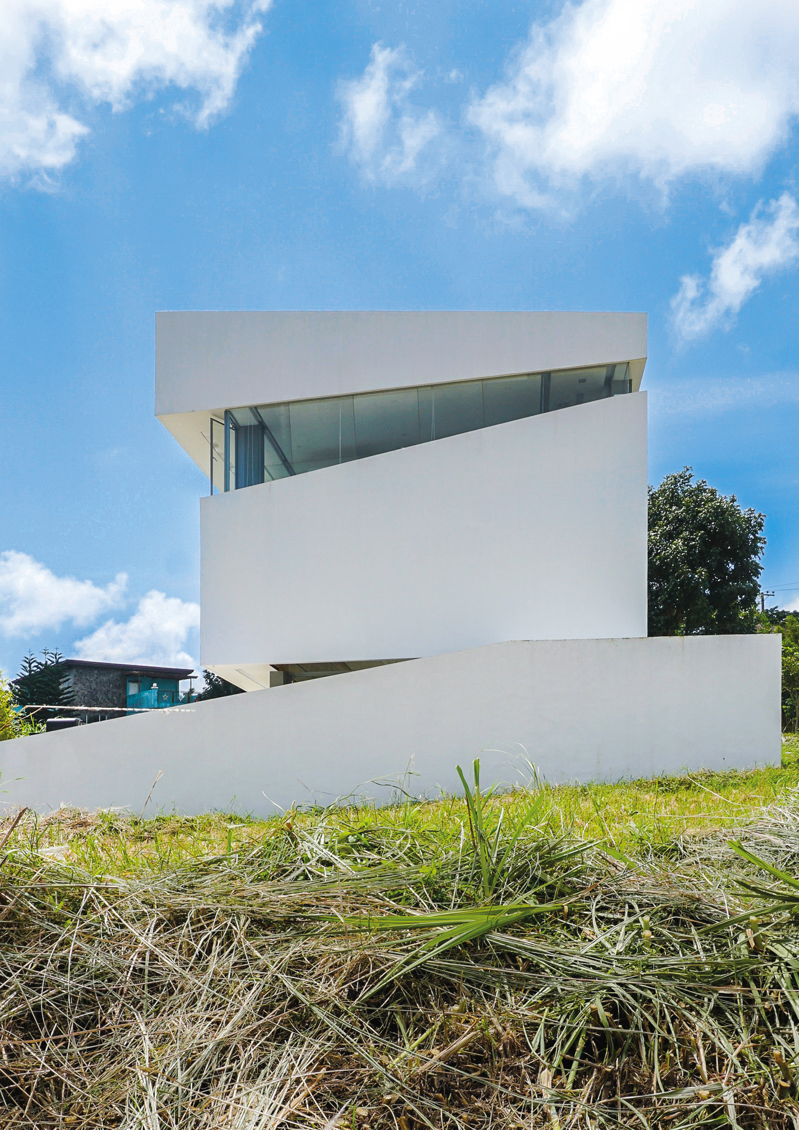
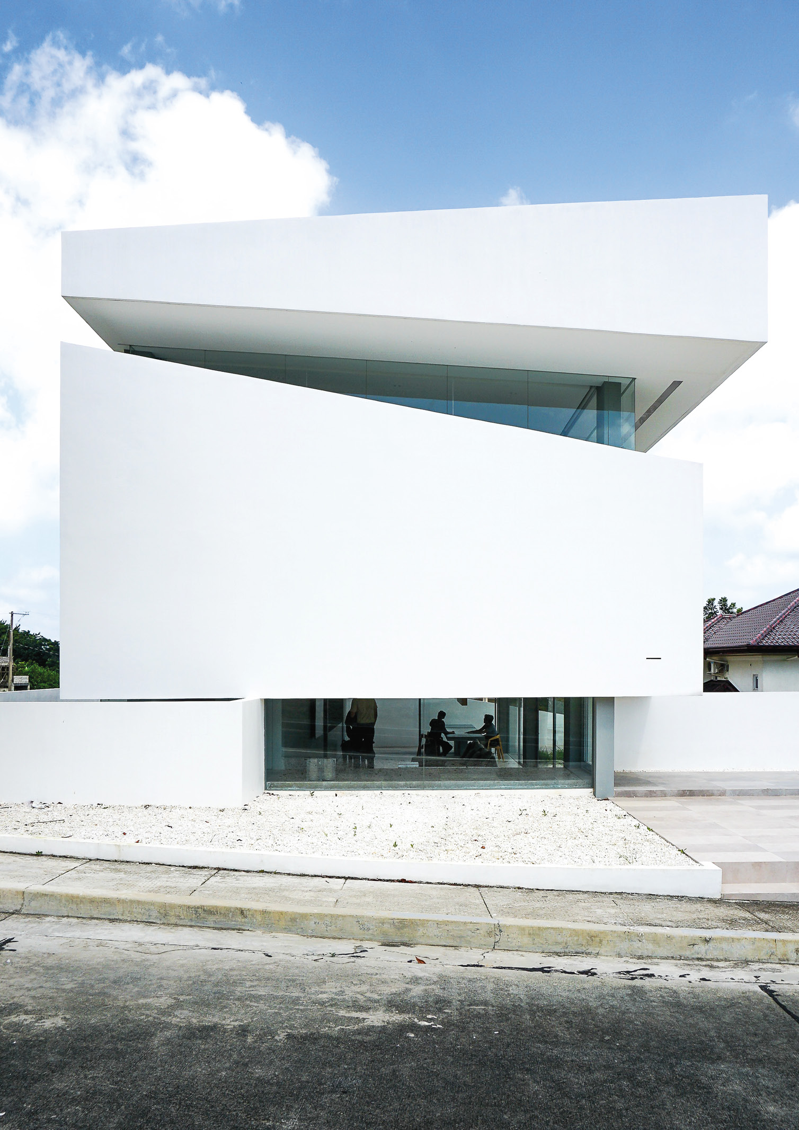
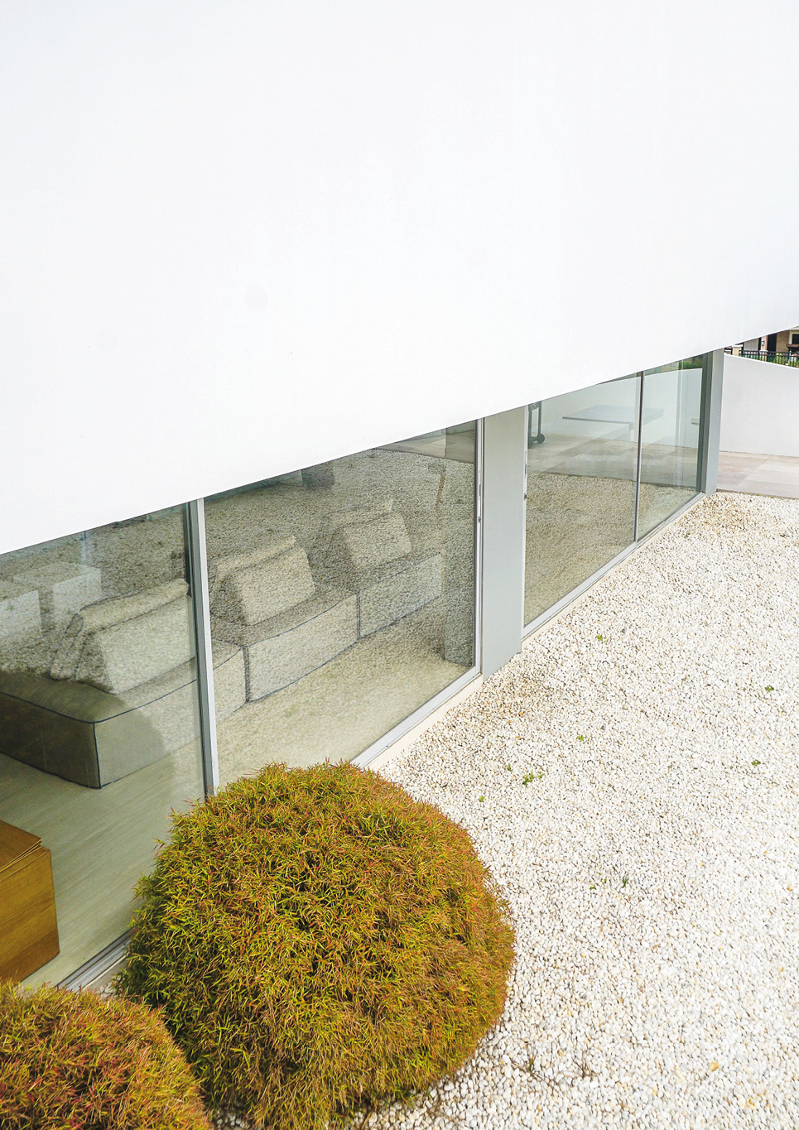
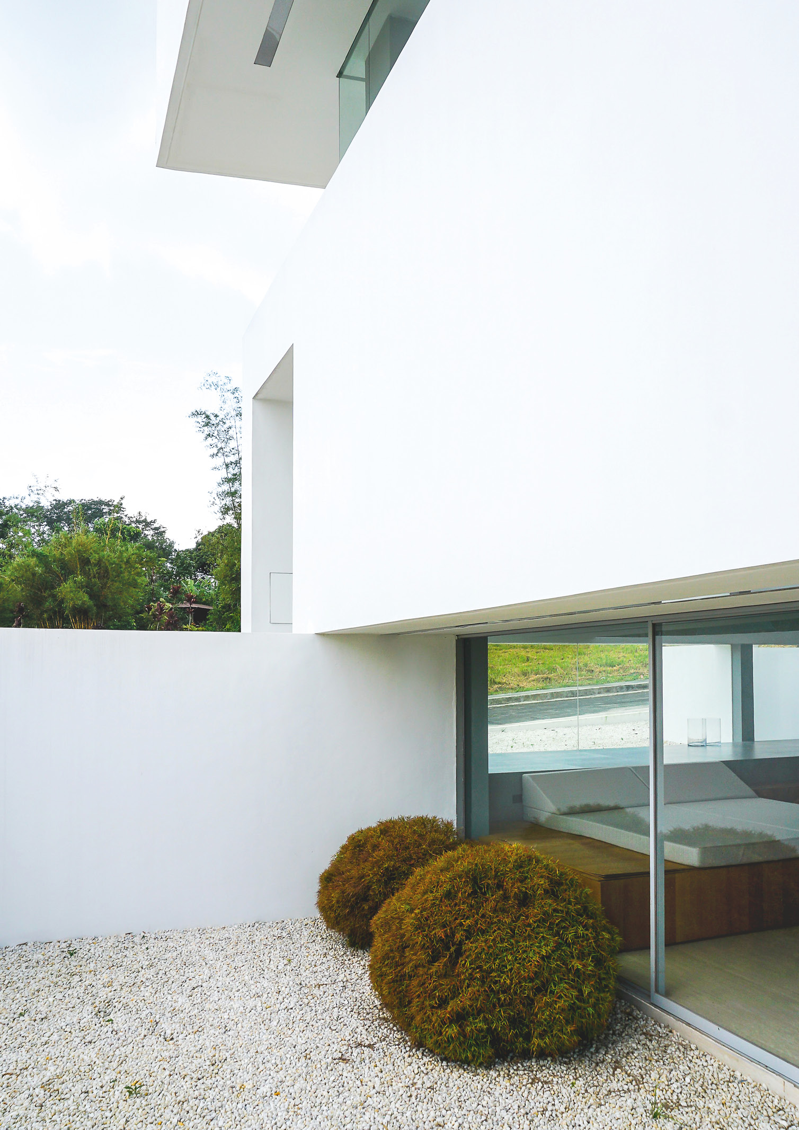
When it comes to his minimalist designs, they are not intentional but the outcome of his design process. Caumeron shares that he asks his clients what they truly want and incorporates their desires in his design process. Along with site conditions and other factors affecting the design outcome, what the client wants becomes the parameter in the generation of his design. “I still explore expressionist tendencies but always ask if it is necessary,” Caumeron says.
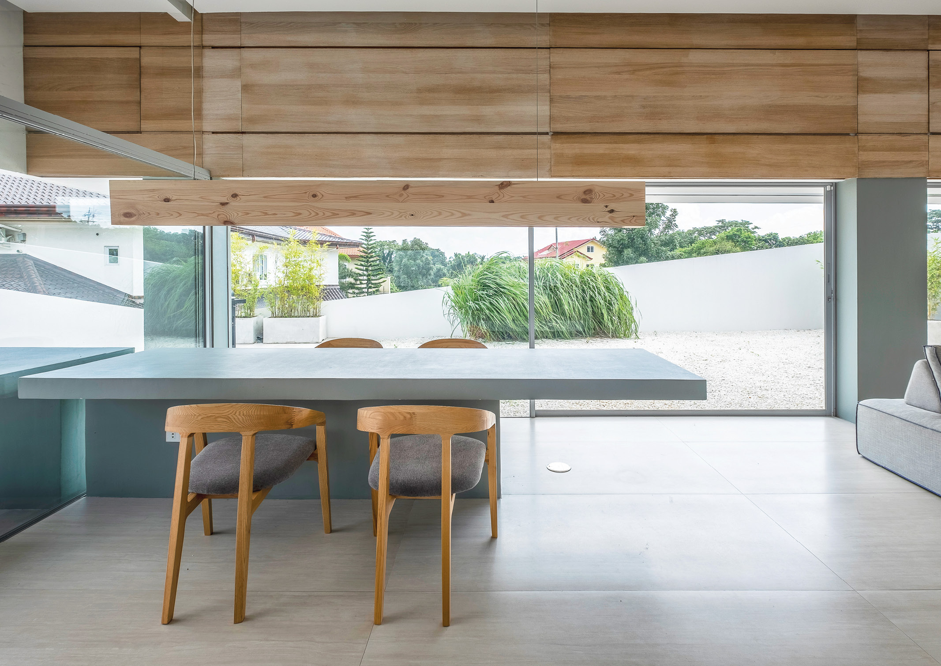
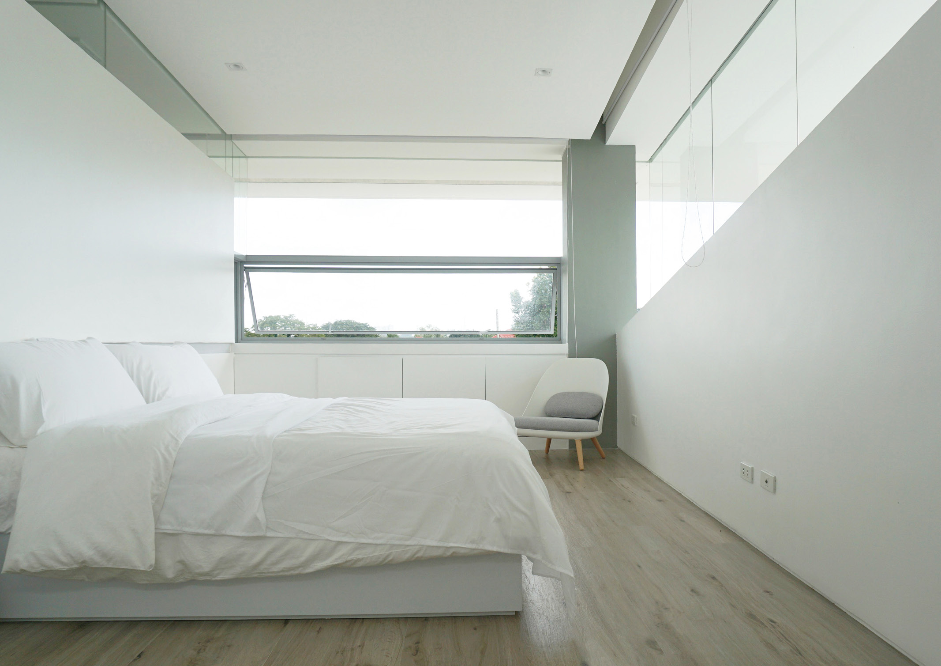
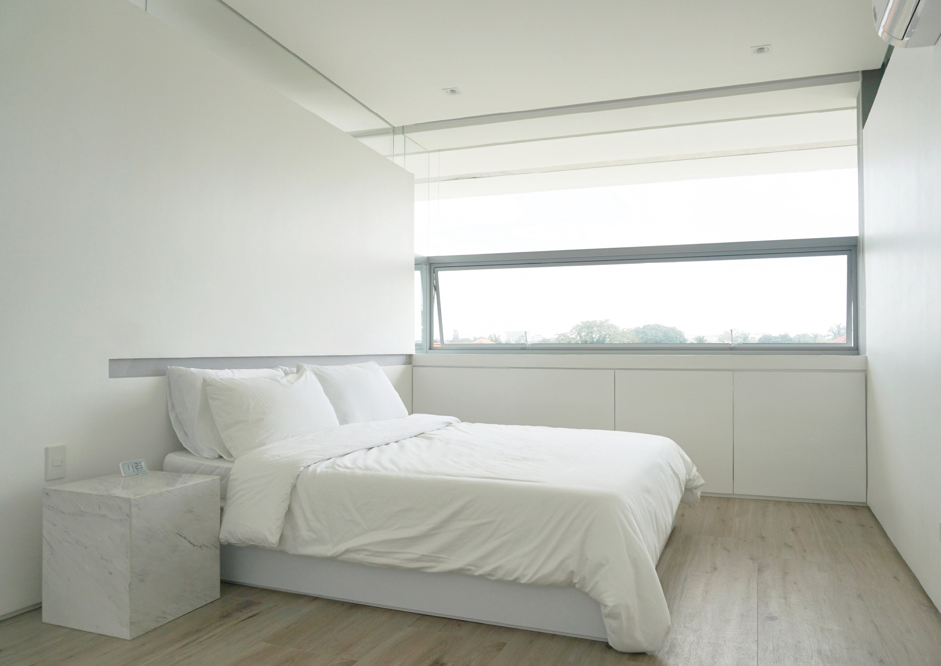
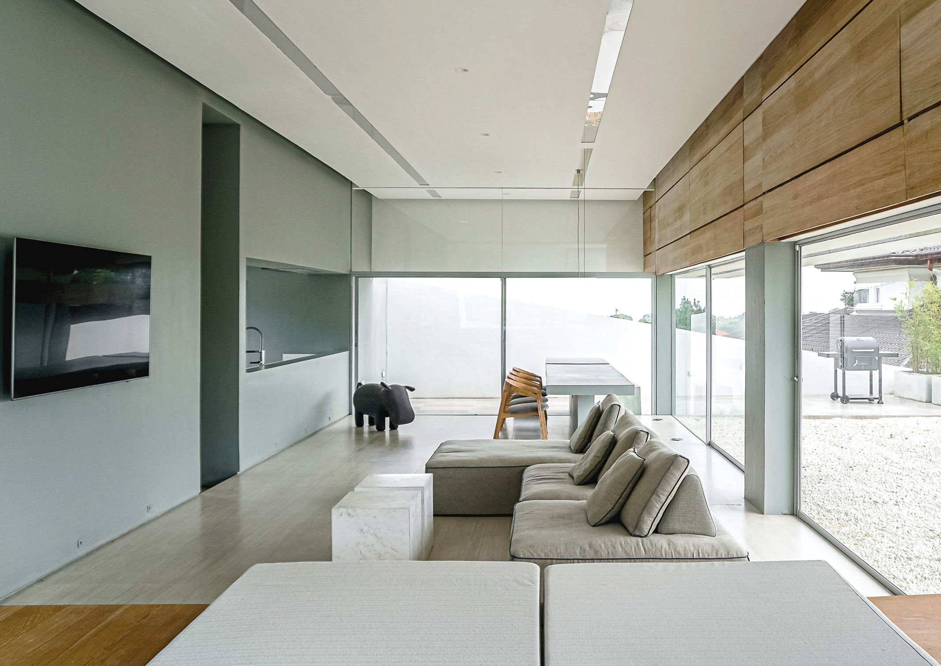
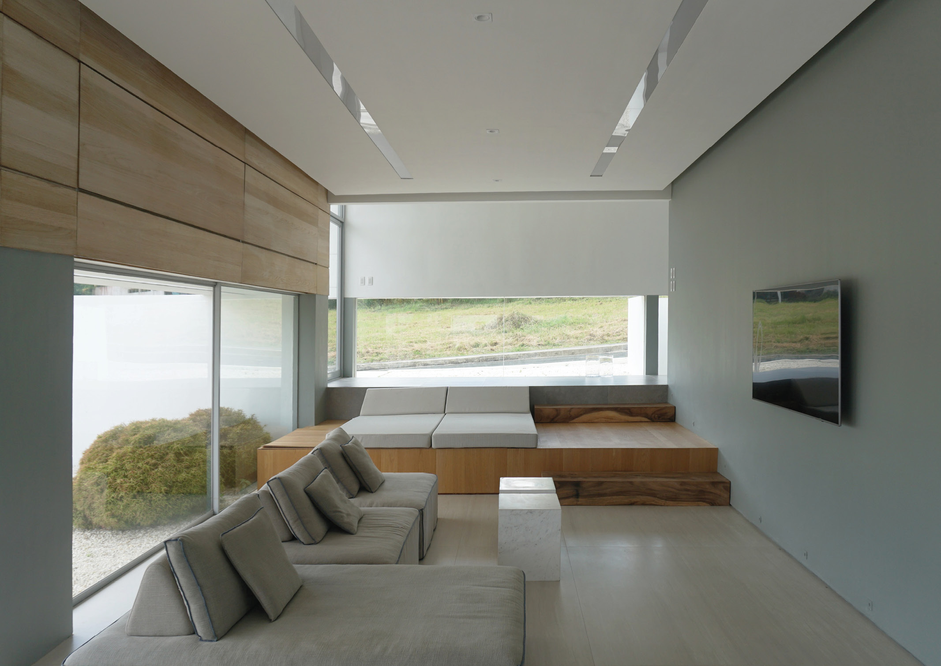
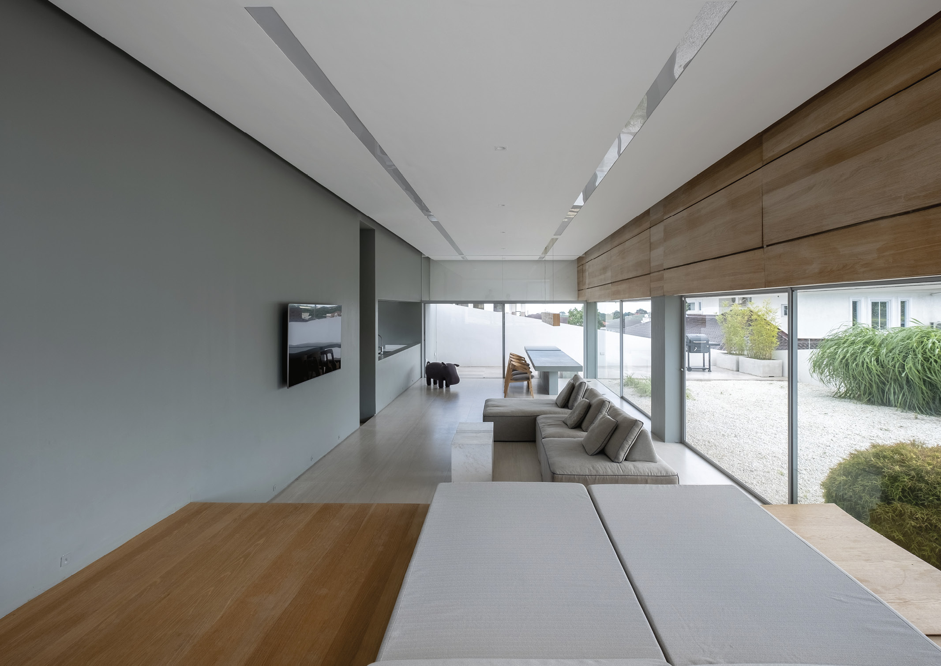
Photos Courtesy of Architect Jim Caumeron
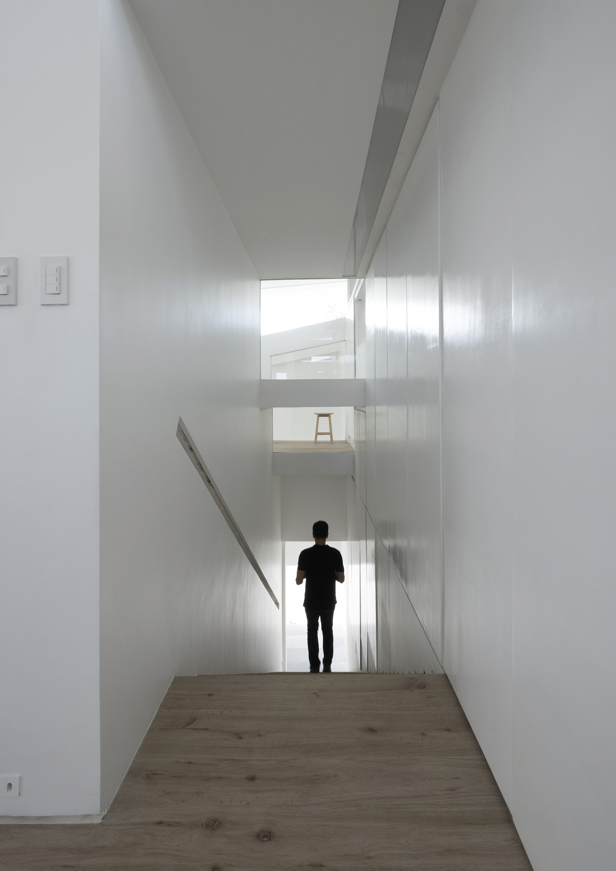
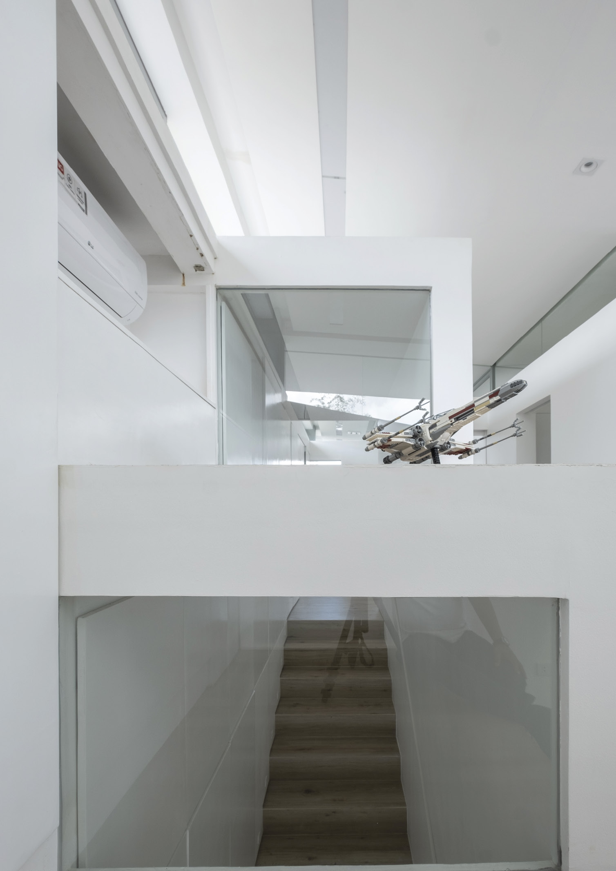
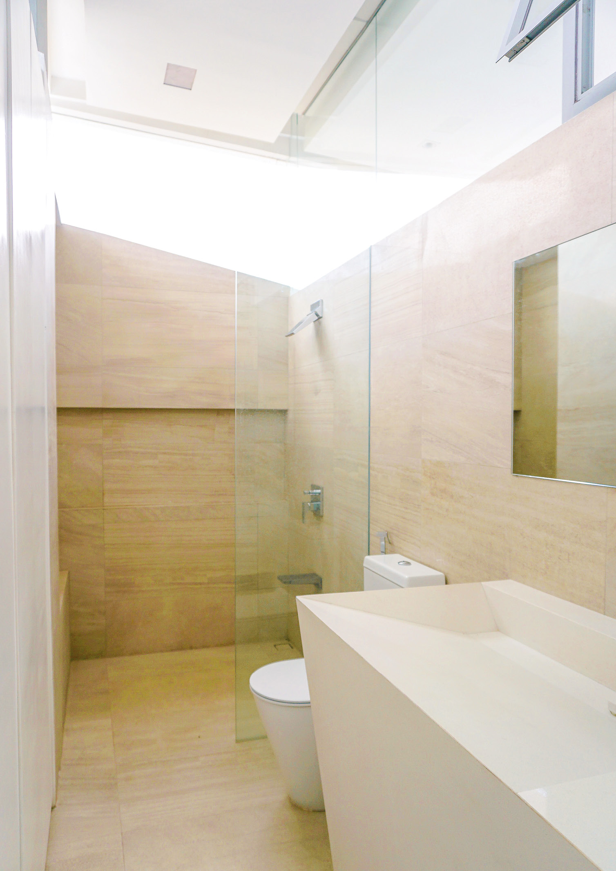
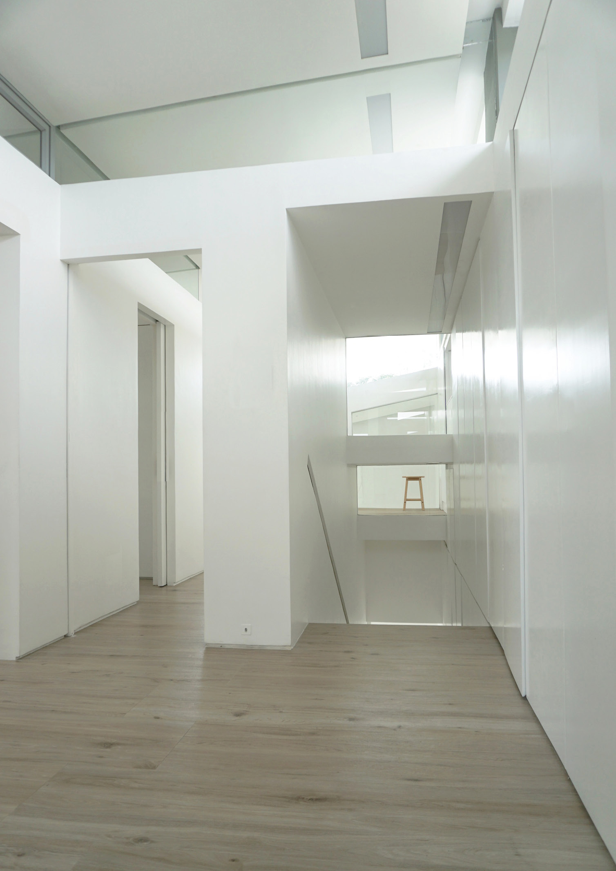
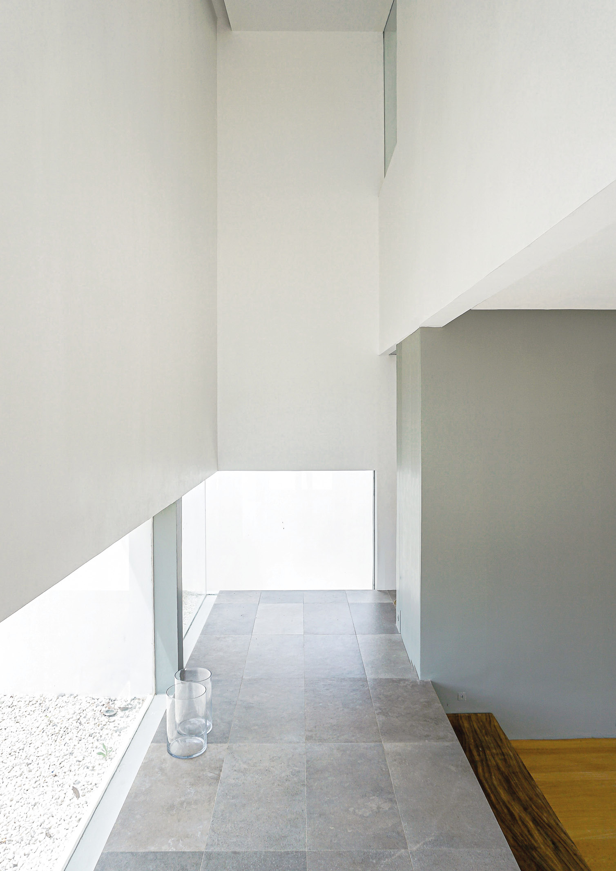
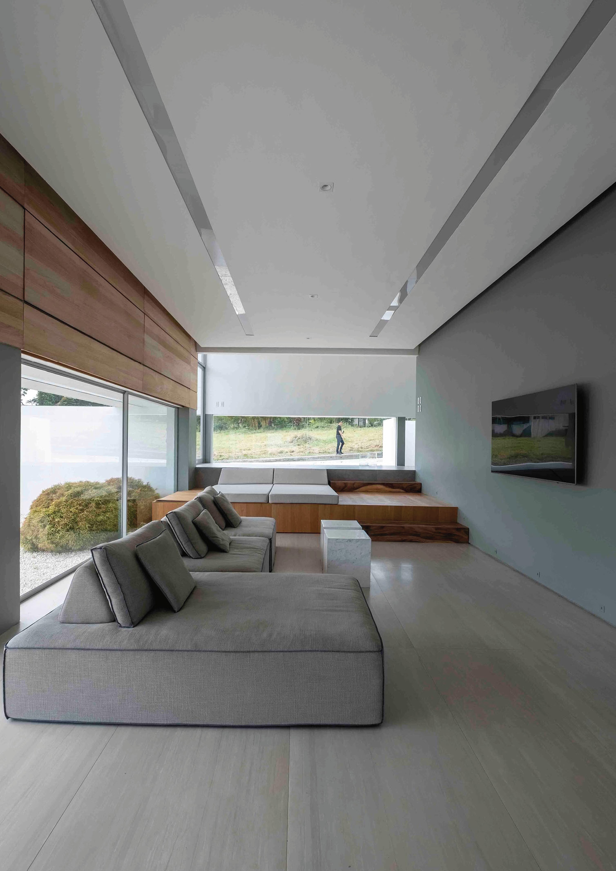
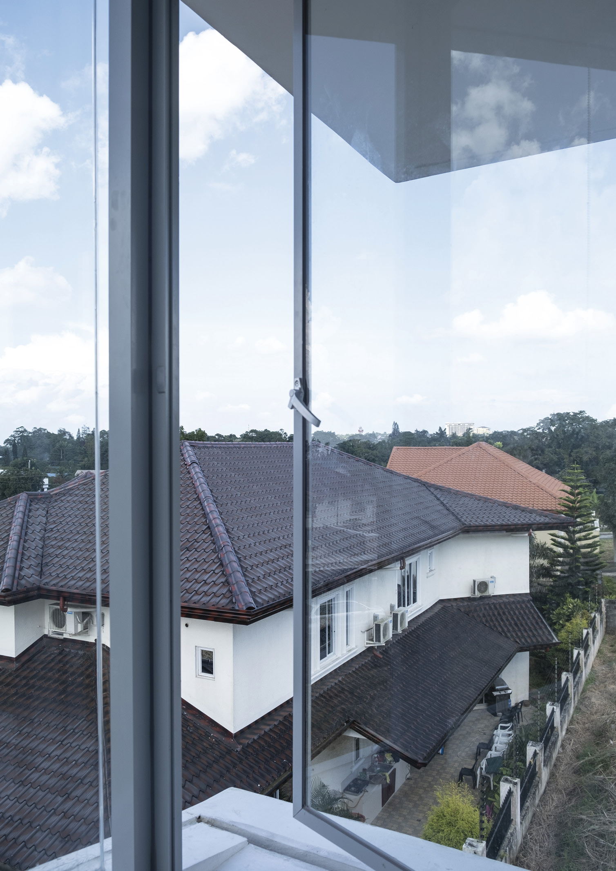
He believes that it is his quest to create beautiful structures whose form is a reaction to conditions with accurate mathematical or scientific operations. Caumeron shares that this is something he does in school if he cannot do it in practice. He pushes his design laboratory to bridge the gap between form and knowledge.
This is Caumeron’s guiding methodology. In practice, however, he emphasizes that the standards need to be adjusted due to realistic factors, including the client’s needs, wants, and budget. For real projects, he thinks that the purity of an idea is diluted. “It is important for me to always shoot for the stars to give justice to the trust given to me by the client,” says Caumeron.
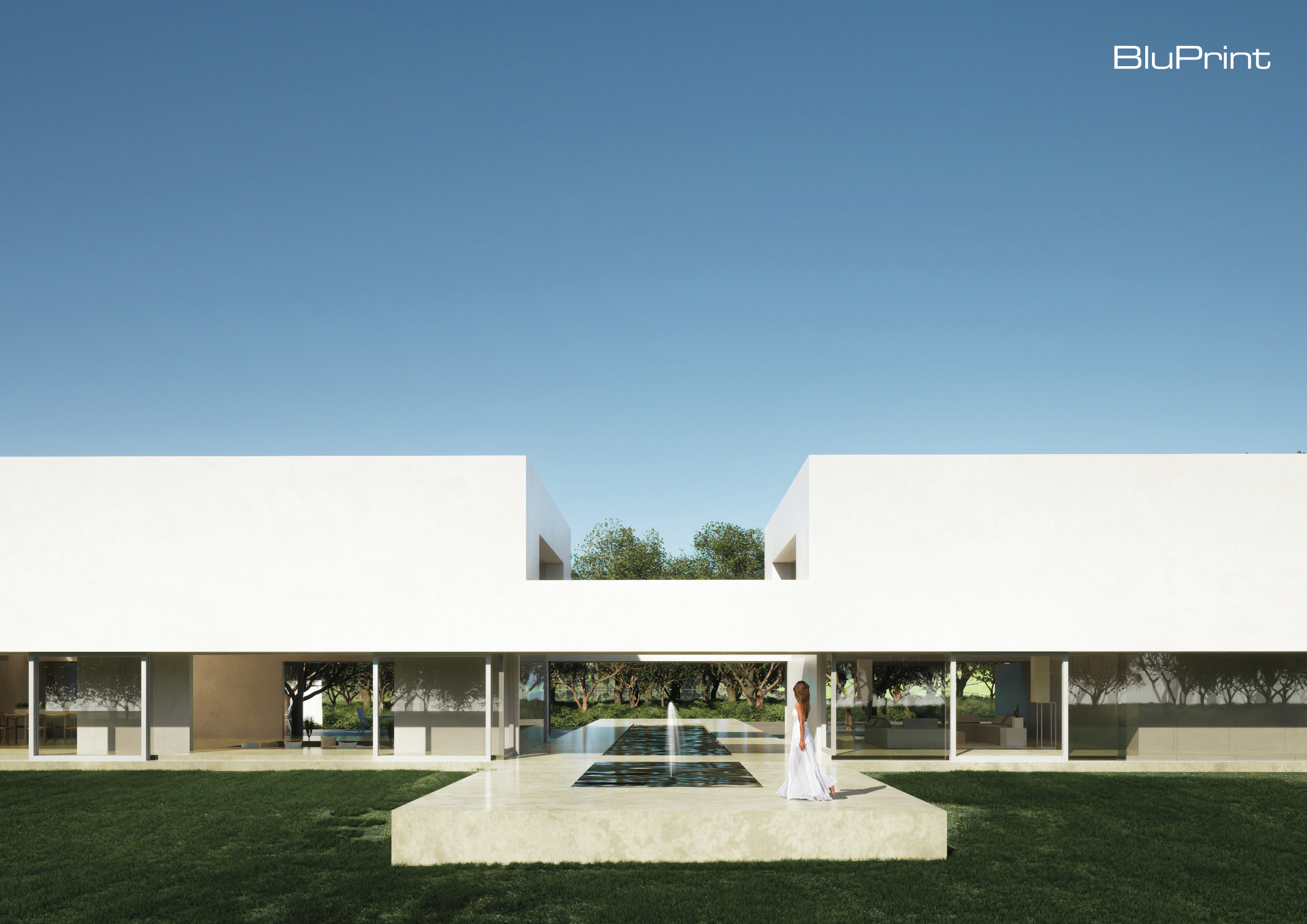
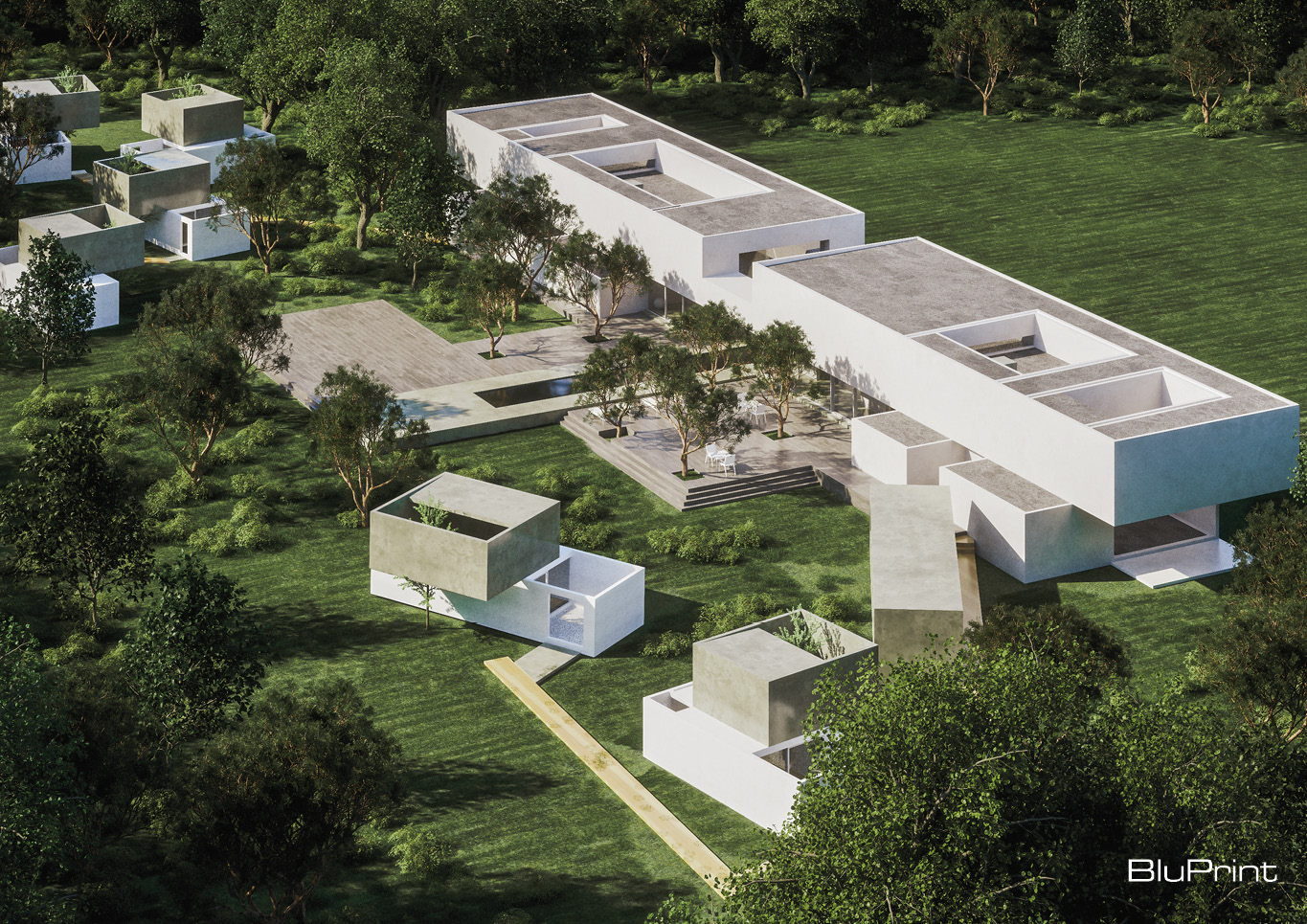
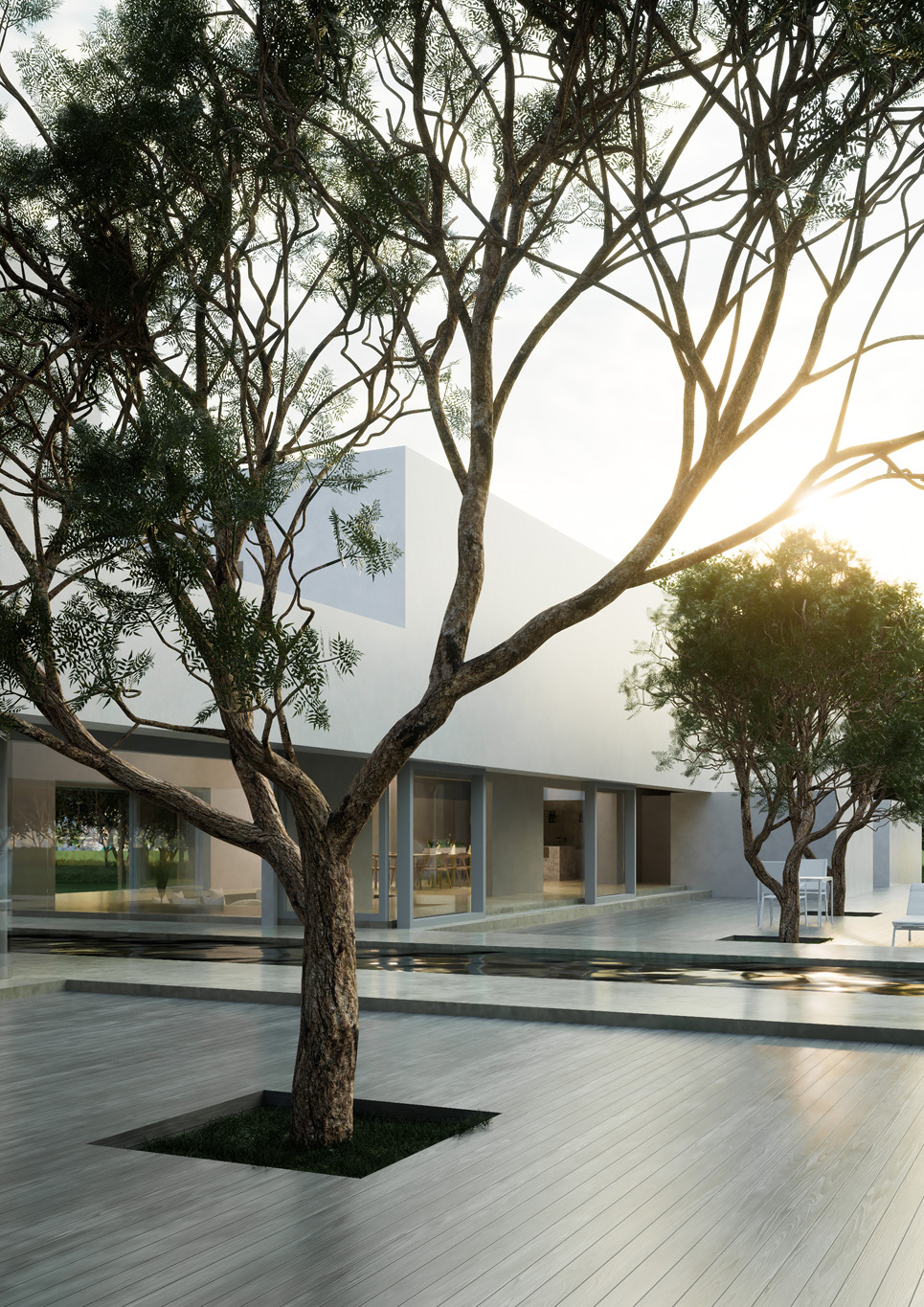
Status: Construction Documentation
Location: Palayan City, Nueva Ecija
General Contractor and A project by Marblecare Philippines
Project by Jim Caumeron Design
Special Rendering: Lance Sy
Moreover, Caumeron is a modernist. For him, however, not all modernist designs aim for attention. Some are too functional bordering on dull. He targets the sweet spot of ascetic-clinical spatial quality and an expression of the performance of an idea where he intends to achieve clarity and purity in his designs.
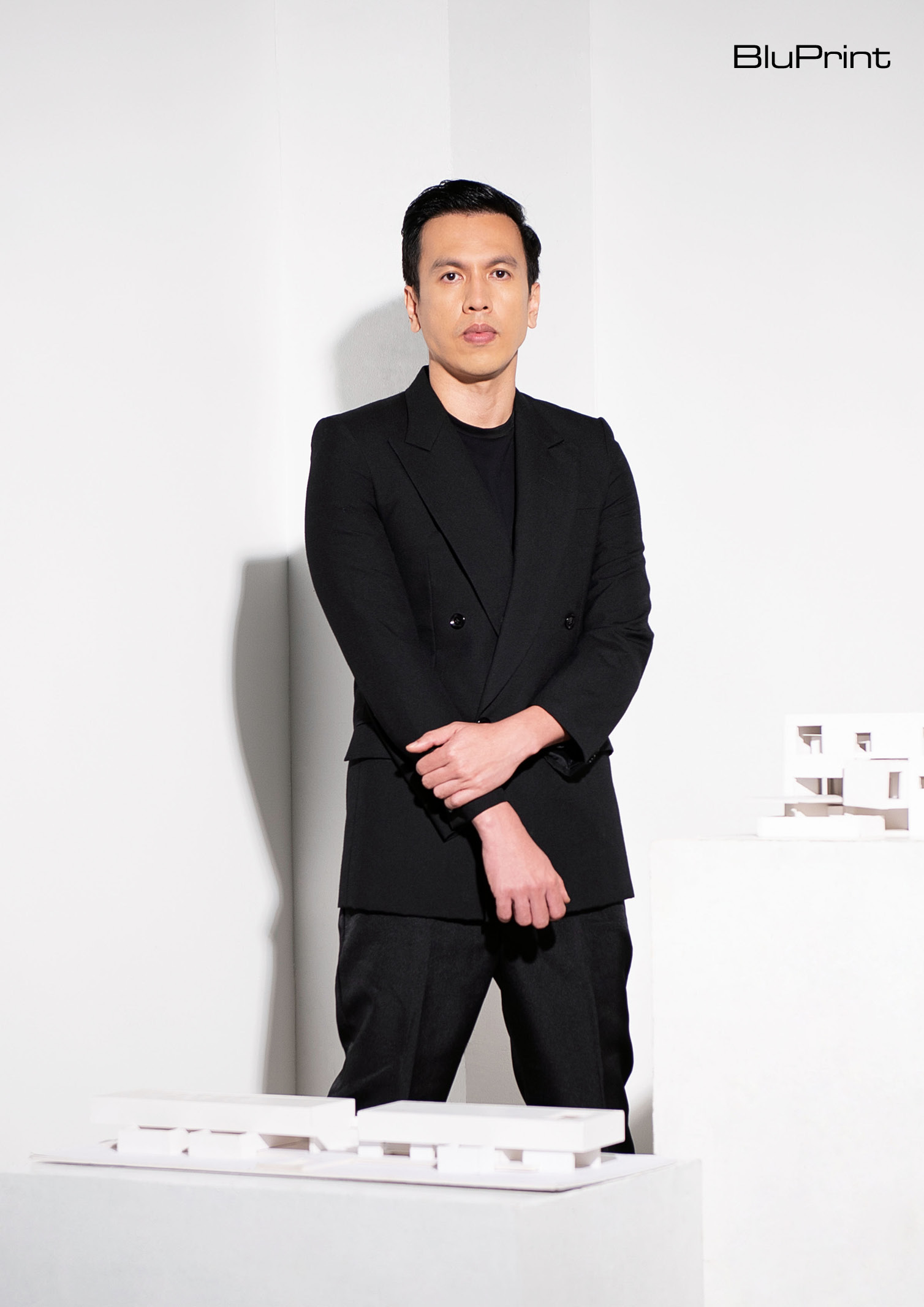
Unlike most architects, Caumeron steers away from naming his projects after his clients’ initials. Instead, he names them after the concept behind each project. “The Treehouse Inside,” for example, is an interactive architecture inserted in the cramped stair-atrium that houses the living, dining, and play programs. Meanwhile, “Panorama” comes from the ribbon windows that wrap the geometry of the house introducing horizontal views and objects. “I am not good with words, but my design principle, for now, is better pictured with the previous ideas I envisioned giving us clues on the governing principle of my design generation process,” Caumeron explains.
A Fresh Perspective Towards Philippine Architecture
Innovation plays an important role in moving Philippine Architecture forward. Caumeron shares that to innovate in the industry, it is vital to rethink and revise one or more building systems that inform an architecture composition for a certain purpose or goal, such as reducing material consumption, limit carbon footprint, minimize construction cost, optimizing materiality, enhancing spatial experience, free space from obstructions, design with proper ventilation, and having shield from harmful elements, among others. The effect on architecture may be noticeable or radical.
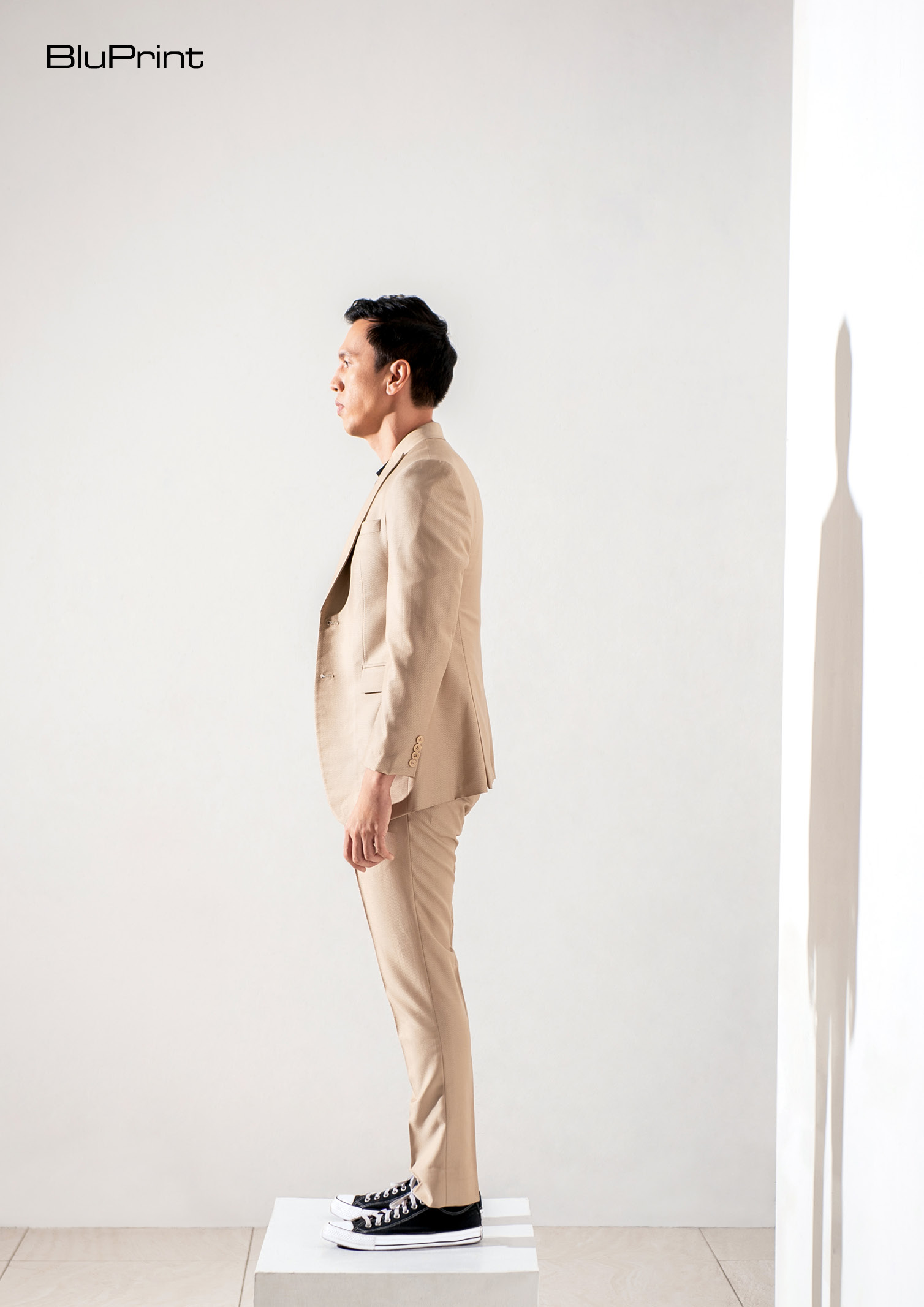

Additionally, Caumeron points out that many of the architectural styles deal with form-spatial system explorations. “This is my take as I use the physicality of the architecture to do something. The high-tech architecture involved the spectacle of structural, even strategizing the arrangement of the plumbing and mechanical systems. We also witnessed experimentation on the structural system that alluded to organic forms,” he shares. He hopes these systems will evolve through advanced technology that will mimic the natural systems and symbolically perform with the environment.
If there is something that concerns the architect in the industry, they are ego and pride. “I am guilty of it and still try to keep it in check. When you strongly believe in something, whether philosophy or methodology, you tend to be defensive and protective of your existing ways. Opposing ideas do not mean shunning your voice. In my case, it even affirmed and strengthened what I want to do as a designer. Recognizing diversity in design, especially those that challenge your own, actually strengthens your position in the culture of our profession and most importantly in the market.” Caumeron says.
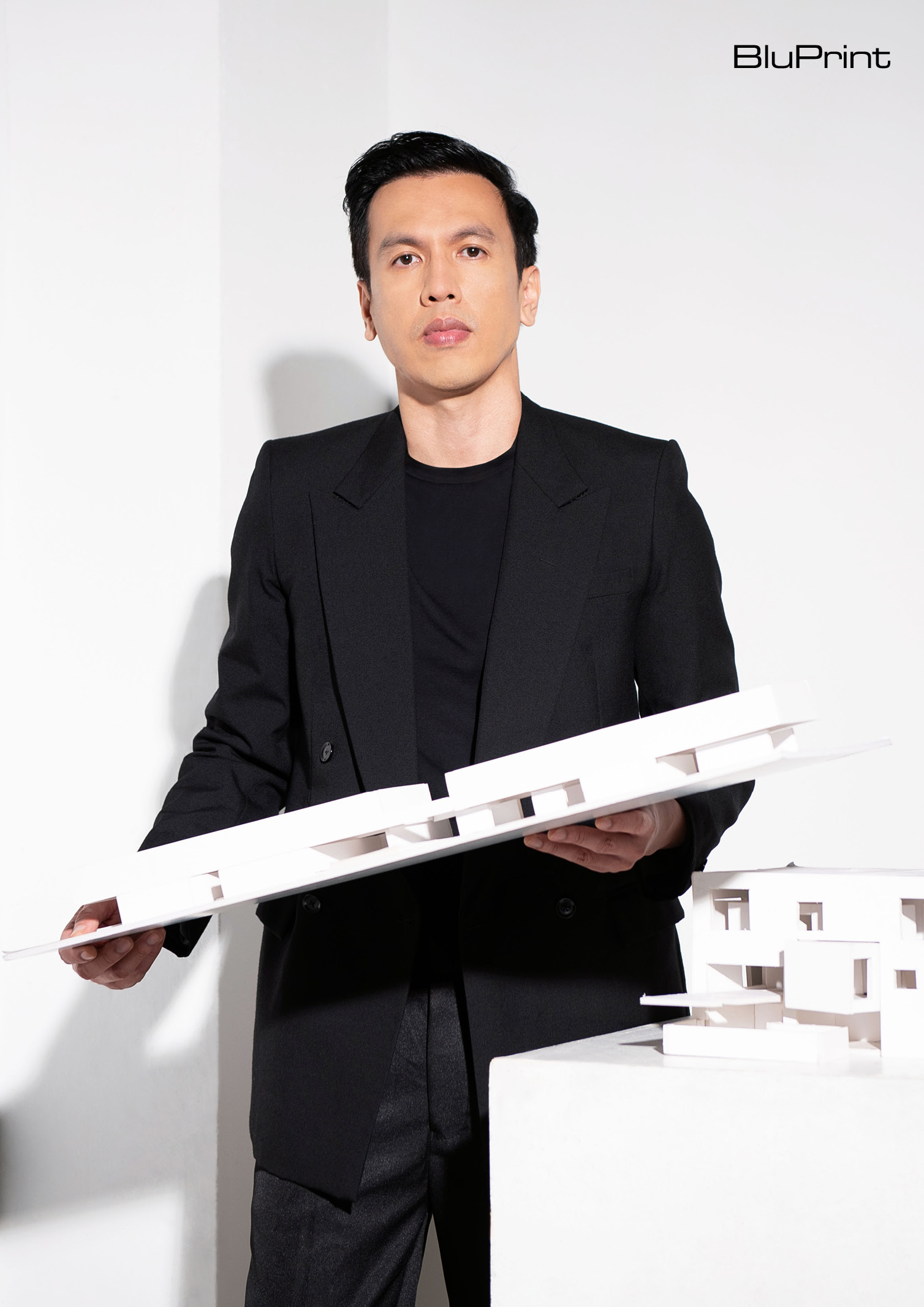
He further explains that the profession in the country dwells too much on the territory of professional services. To him, while it is okay to be protective of our rights, the energy placed on these issues greatly outweighs the efforts to elevate design intelligence and creative literacy in the country.
In the topic of uplifting Philippine Architecture, Caumeron dreams that the country will have a strong urban character with a strong architectural fabric like well-known cities around the world, such as Santorini, Miami, or even fictional cities like Wakanda or Tlālōcān in Black Panther. “I want the Philippines to develop its urban character because that will set up a backdrop for good individualistic expressive architecture. I believe that strong architecture goes hand in hand with a strong urban character. I know that the Philippines will need to be better to set up that kind of urban condition. And who knows, Escolta can be a good candidate for it,” he shares.
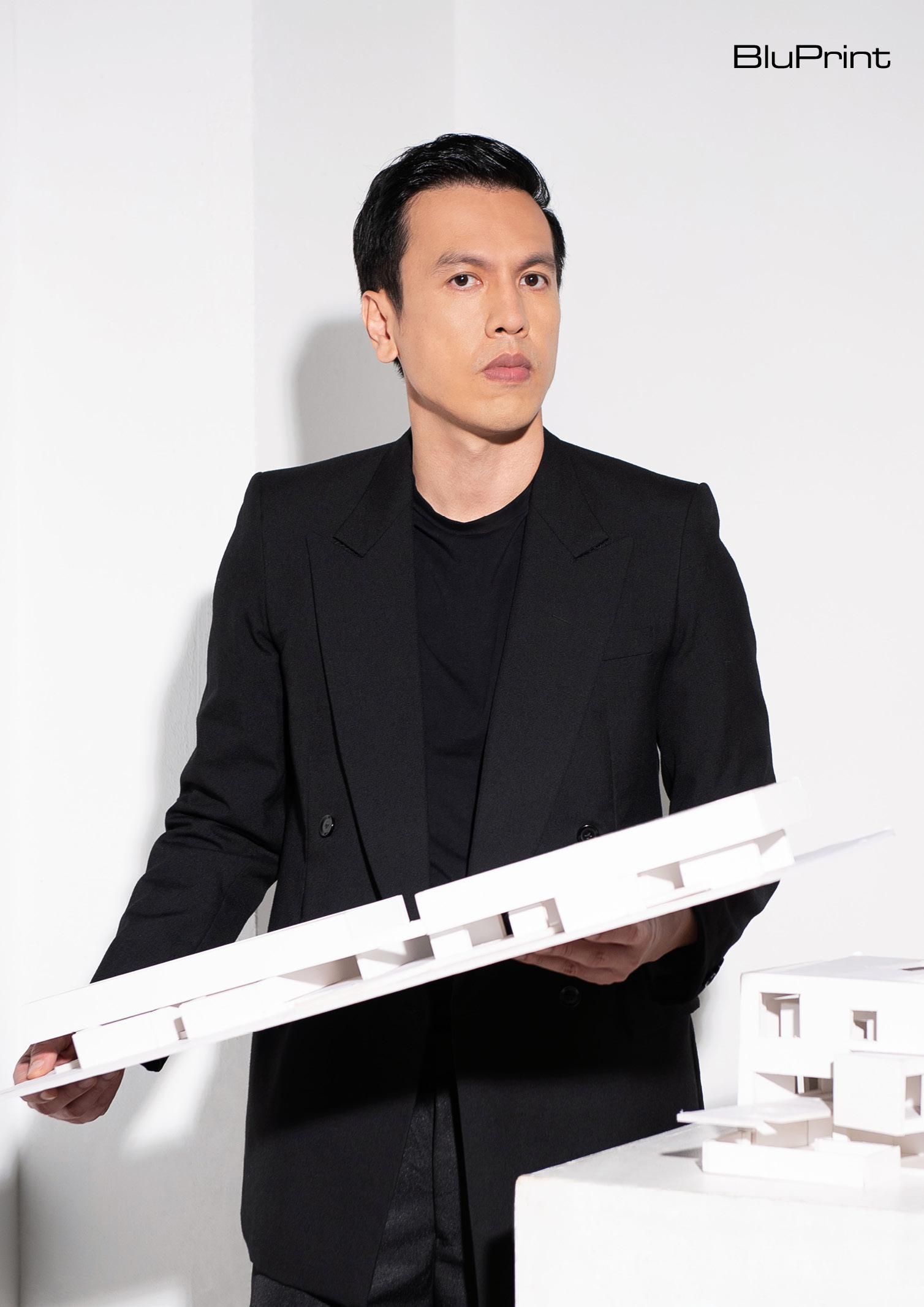
Looking ahead, Caumeron views a futuristic city as having real public parks, being environmentally effortless and kind to animals, being mobility-efficient and pedestrian, and being architecturally diverse.
An Abundance of Public Parks
Caumeron believes that we need real public parks and green spaces, not just those initiated by the private sector. While it is commendable and we encourage park or garden concepts within mixed-use developments, the motivation behind this concept is still commerce. According to him, it alienates the general public, especially those who have limited buying power. He also highlights that the opening of the dolomite beach in Manila Bay, despite the criticisms, shows us how many Filipinos crave free public spaces.
Environmentally effortless
Being environmentally sustainable should be the design’s automatic response today. He encourages us to dream better with a utopian city that has buildings that are part of the natural ecosystems. Buildings that harness the resources around them, process waste into something useful, wherein the design aesthetic responds to the different stimuli in the environment–sun, wind, and rain, among others. He also imagines a city that ethically treats animals with kindness. To him, if a city has this kind of culture, that would have meant that our civilization has reached a certain level of intelligence that is sentient, mindful, and responsible, as well.
Charmingly Mobile-Efficient
Caumeron explains that a city can be truly productive if it allows the fluid transport of people, goods, and services. But it seems too frigid for him. He poses the question: “What if you can do all these in experience-rich surroundings?” Introducing more pedestrianized development in the city may allow us to see glimpses of these ideas, Caumeron suggests.
Architecturally Diverse
“My designs won’t thrive in a homogenous architectural fabric and without reference to existing conditions or history. It also makes architects irrelevant If we are all the same,” Caumeron says. He also adds that what makes design passionate is its artistic side. Architects have explored different ideologies and stylistic movements and each has its value. He emphasizes that each architect has different practices, including the practical side, the individualistic, and the expressionist. He explains that a city can be a celebration of design talents curated with hierarchy and appropriate dominating urban fabric. This can greatly contribute to the creation of the city’s unique sense of place.
Beyond The Practice
Outside his practice, Caumeron also pursues other venturers. He is a passionate educator at De La Salle College of Saint Benilde Architecture Program who aims to bring positive change in the academe. “Changing education will be a challenging task and I hate paper works and red tape,” he remarks. But he fights for diversity in the academy where he teaches and believes that the collective soul of Filipino students is about being unique.
As a practicing architect, Caumeron also promotes the design exploration process in the classroom. He explains that no matter what the design aesthetic sensibilities of the students, he ensures to be inclusive by allowing them to find their creative voice and develop their design process.
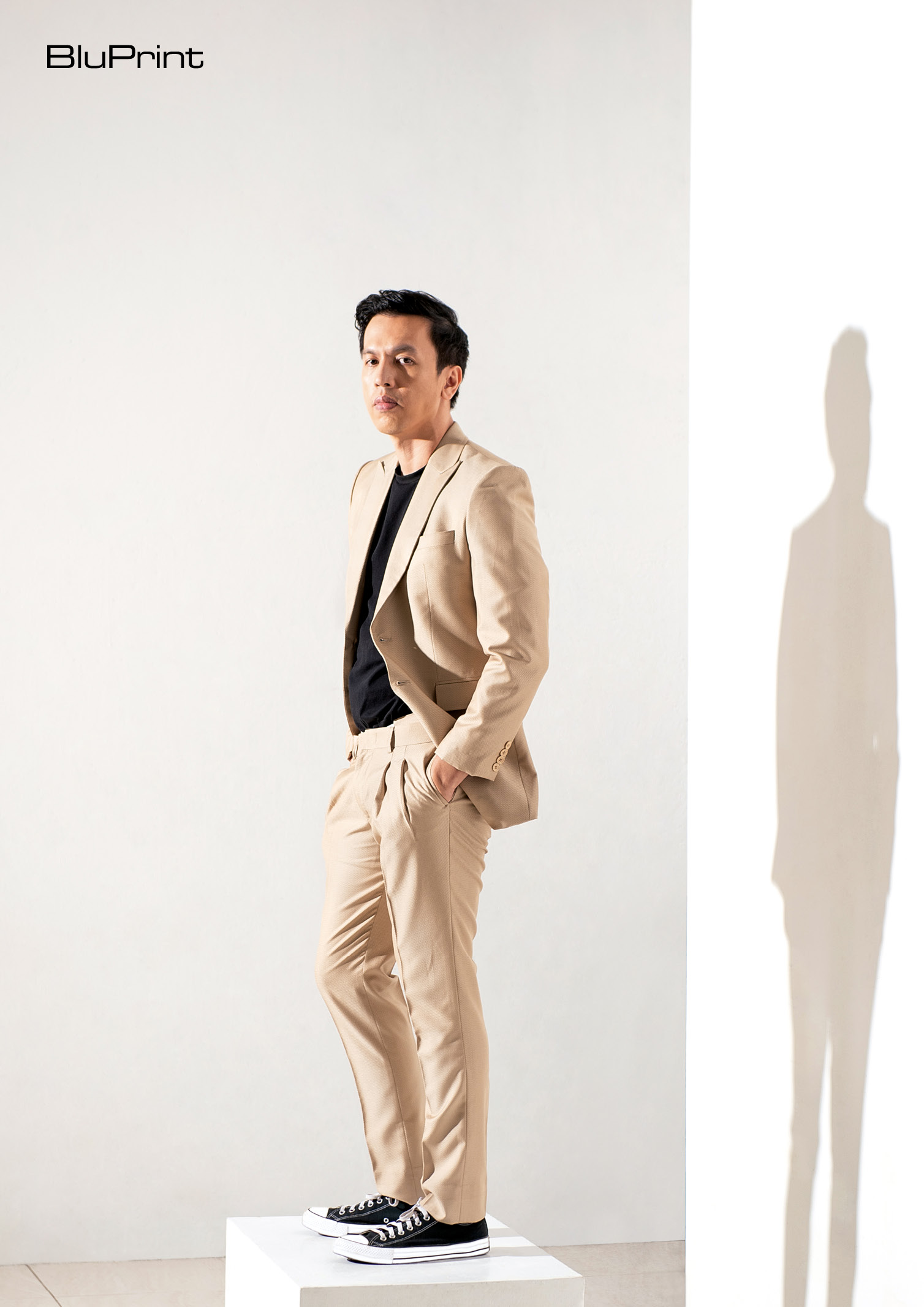
Furthermore, Caumeron also wants to design public buildings in the future. Procuring local products in the Philippines, however, can be challenging. But the dream is still there, he assures. That is why he decided to teach so that the idea can be passed on to the next generations. “I try to influence within my capacity and my circle,” he adds.
Apart from teaching, Caumeron also keeps himself busy traveling the world and vlogging.
Given the recognition Caumeron has been receiving, he wants to keep his practice small. He wants to retain the quality of the ideation process of his office, which is bringing the creative rigor of the school to his studio. This is why he still makes physical models and also provides quality documentation. It allows him to ensure that his design ideas will be translated into the construction faithfully.
Expanding his practice will take a long process. Doing such will pressure him to get more projects. “I enjoy my situation now wherein all of my clients understand my design voice as a result of the international publications of Viewpoint house and panorama house,” shares Caumeron.
The architect still plans to make more projects in the coming years. Enough projects that would still allow him to travel, vlog, improve his surfing, and drink mojito at the beach.
PROJECT CREDITS:
Text RICK FORMALEJO
Sittings Editor GEEWEL FUSTER
Photography KIERAN PUNAY
Videographer JOSE RAMIREZ
Art Direction DIANNE NICOLE FERNANDO
Video Producer MIGUEL LIM
Grooming CATS DEL ROSARIO
Shoot Coordination MAE TALAID and MJ ALMERO


