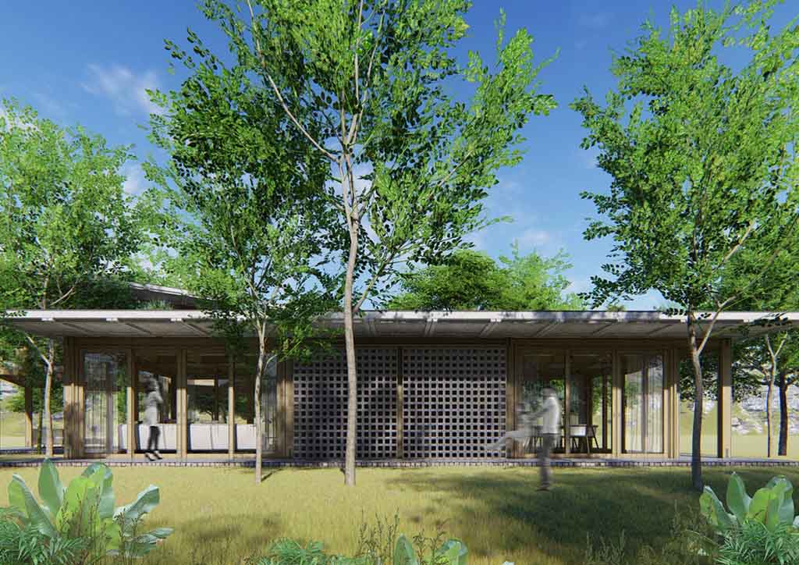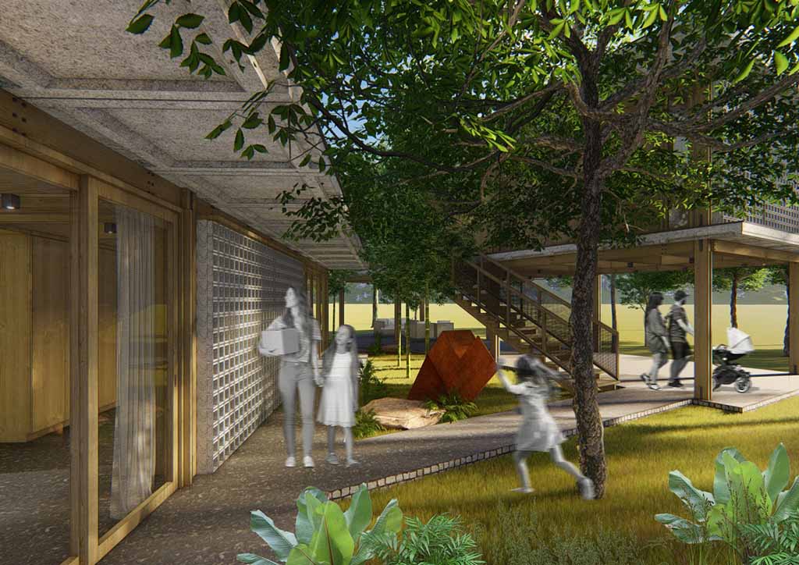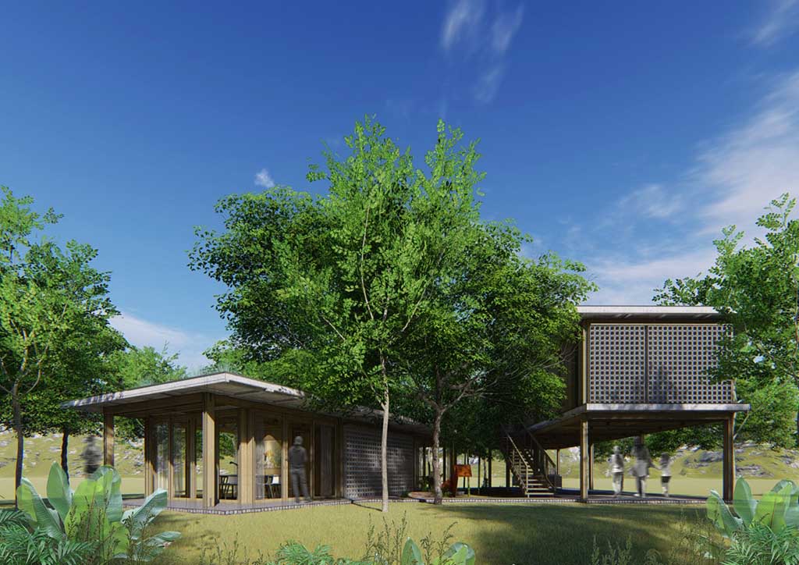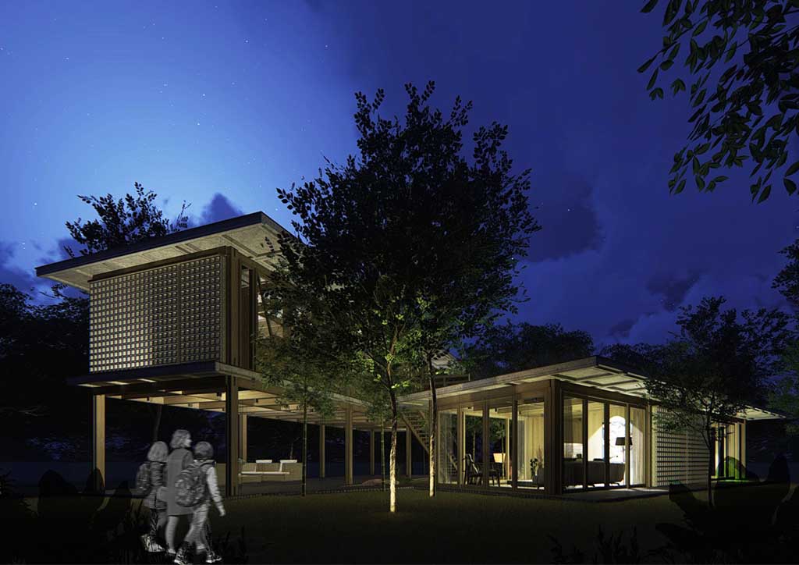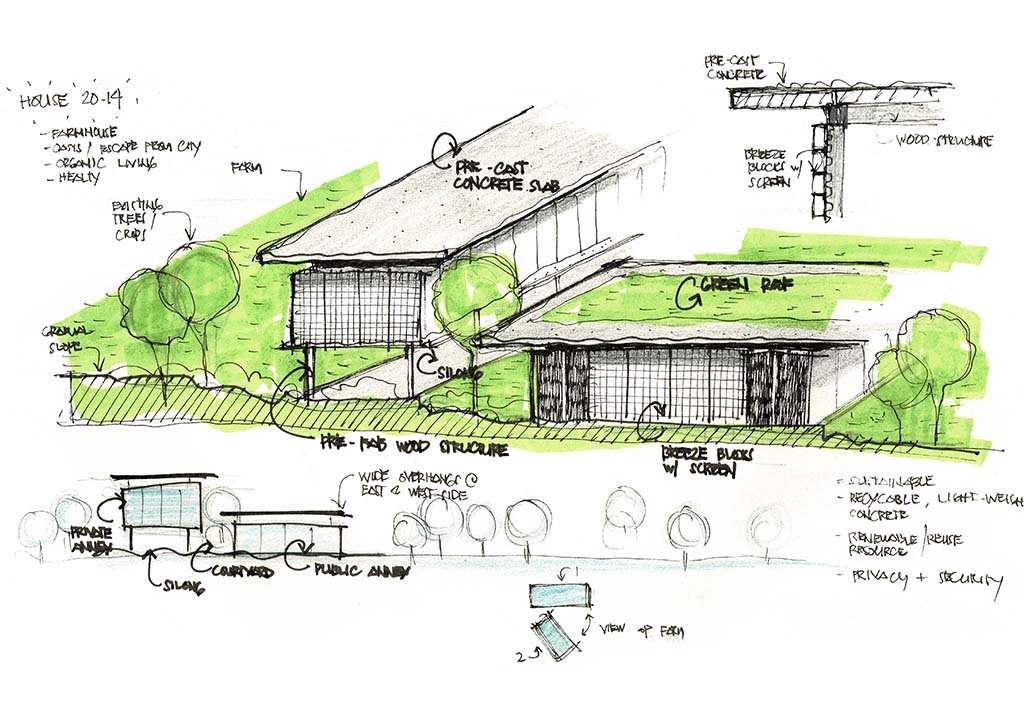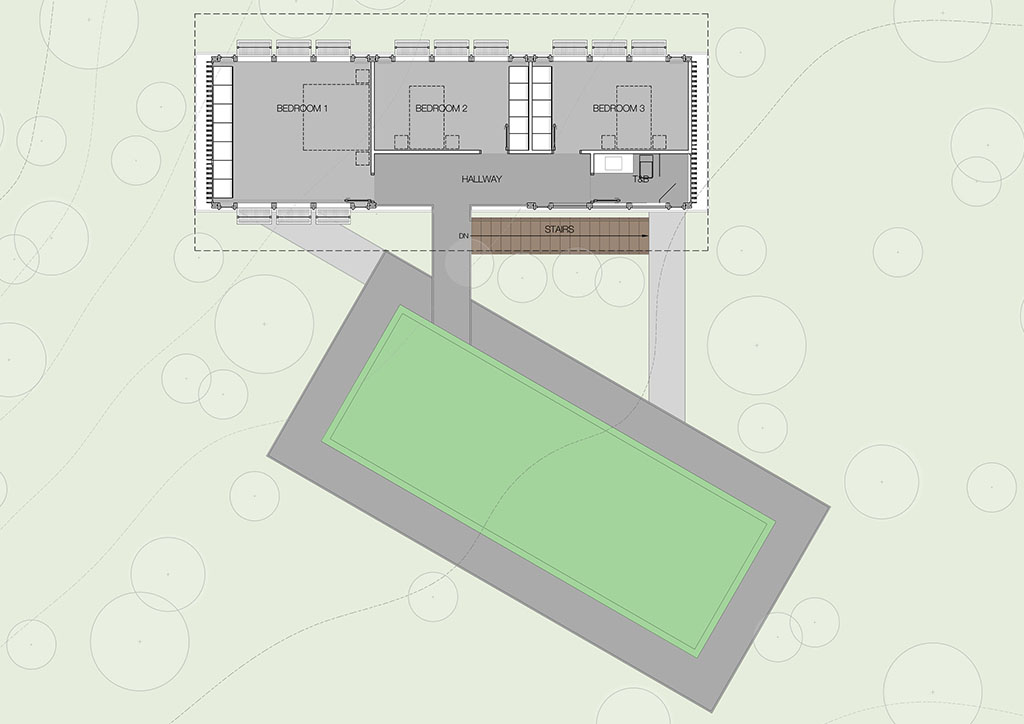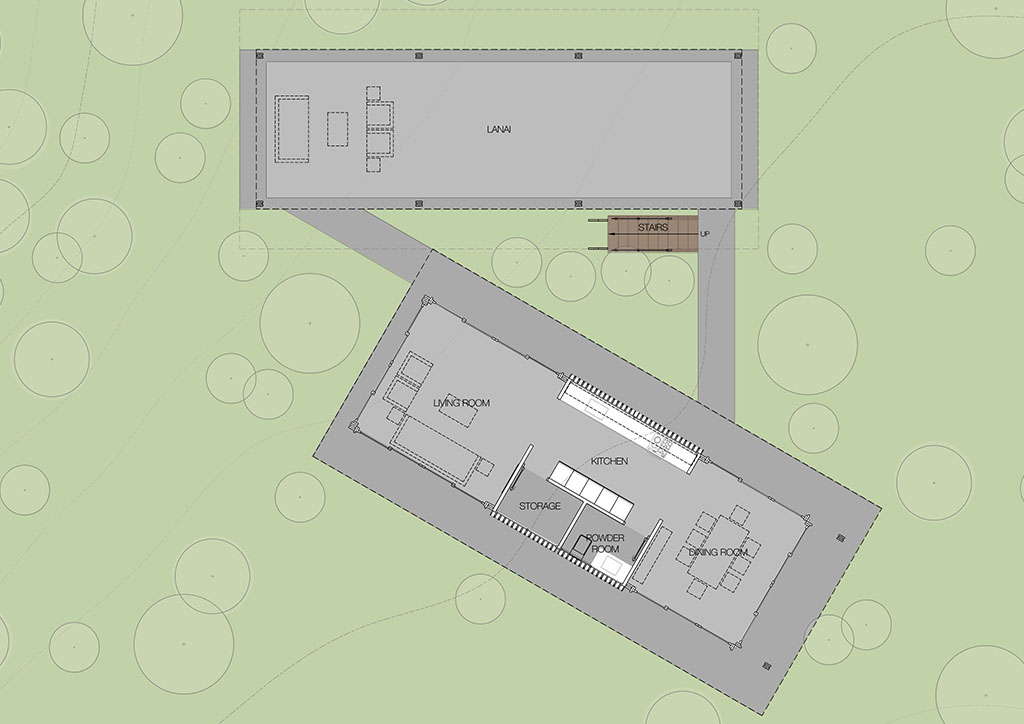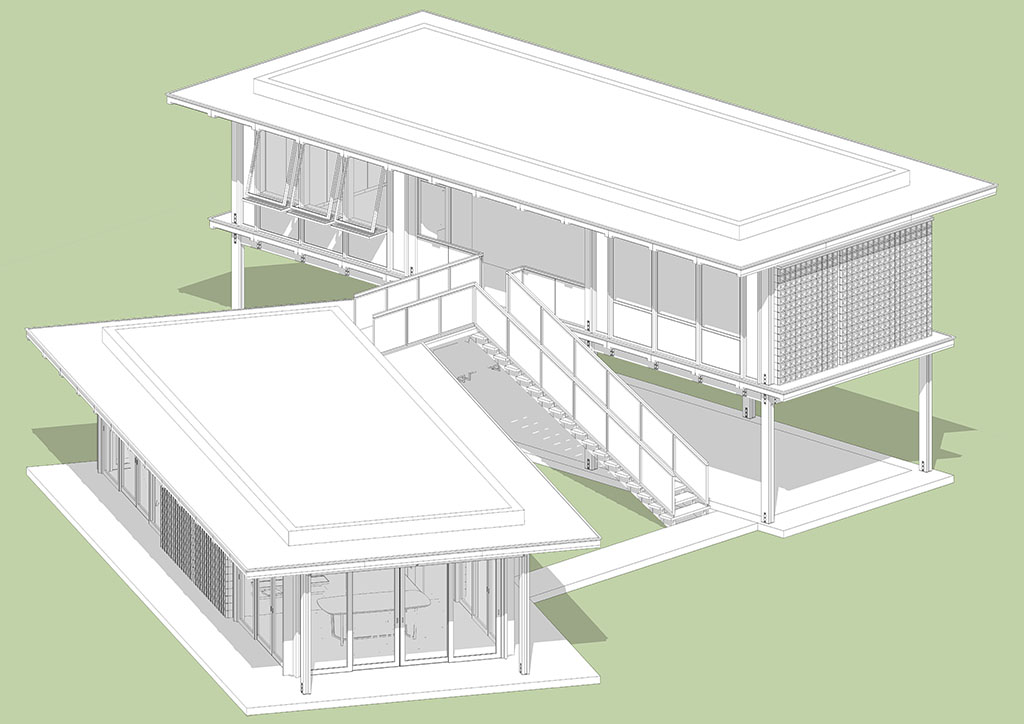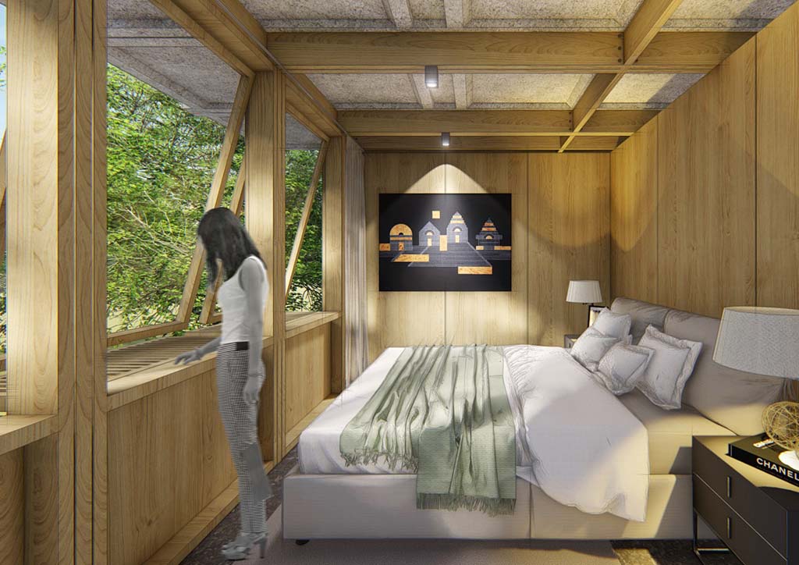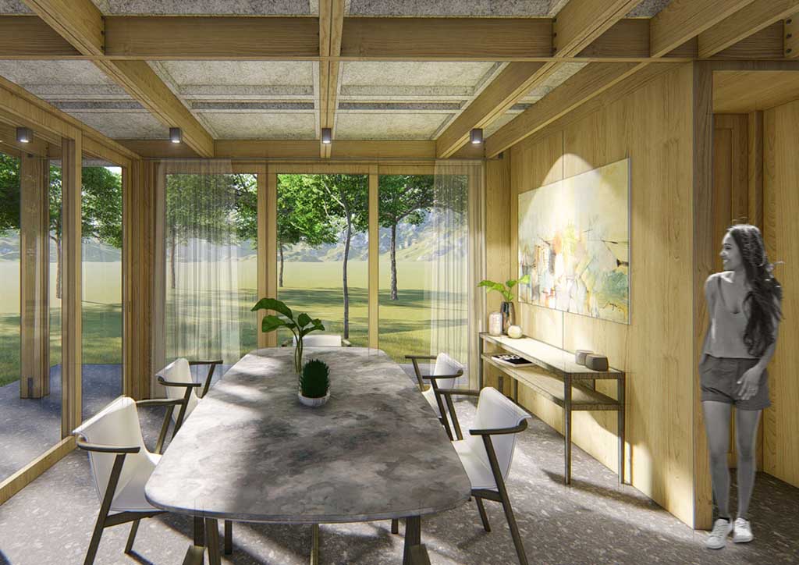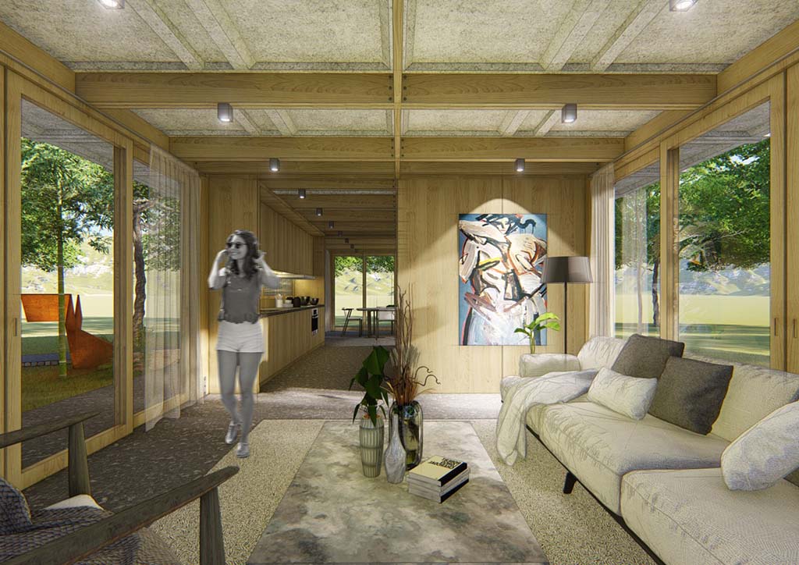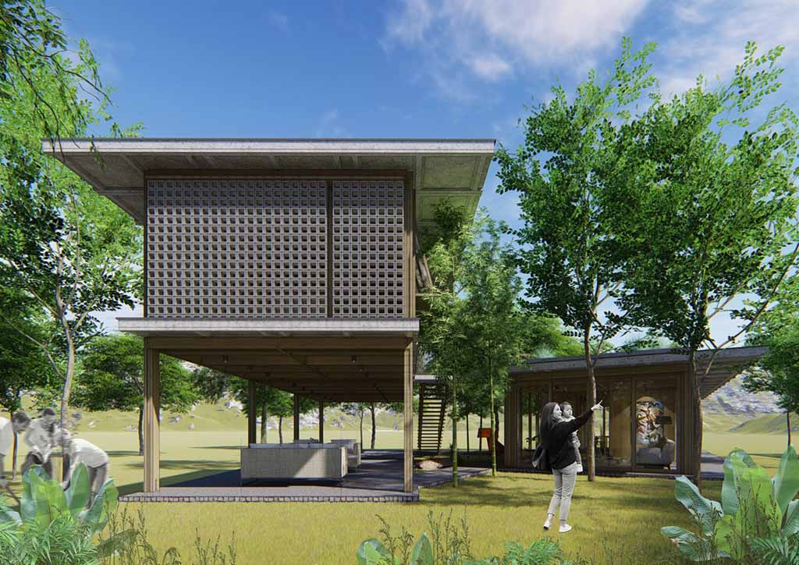
A Respite from the City: House 20-14 as envisioned by Platform 21 Architecture
Sustainable, green design solutions and tropical architecture never get out of “trend” not because it’s aesthetically refreshing but it’s totally a necessity. In countries with temperate climates like ours, the Philippines, the best design practice will always be connecting with nature and making our structures part of the surroundings. For the contemporary world, tropical design concepts are integrated with modern solutions for the utmost experience for the end-user. This is what the architects from Platform 21 Architecture wanted to translate to one of their latest projects, House 20-14.
Soon to rise in a private property in Samal, Bataan is the 235 square-meter residence called, the House 20-14. As a believer in sustainable design concepts also, the client commissioned Platform 21 Architecture, to design and create the wanted weekend farmhouse. As the project site is situated on an existing farm, the area is filled with fruit-bearing trees and vegetable crops, a perfect place where the clients can rest, relax, and relish in the fruits of their labor. The farmhouse will serve as a respite for the client and his family from the exhausting city life.
“The project brief calls for essential rooms with a straightforward and open layout. A provision for future expansion should be considered as part of the design as well. The client wanted a sustainable house that looks thoughtful and truthful,” shares design team, Philip Mendoza and Agatha Rodis.
Learning so much from the central concept of the “Bahay-Kubo”, which is the decade-proven tropical design, the architects envisioned and designed the new farmhouse as a sustainable structure that also reflects the contemporary building systems. The house will primarily use materials such as prefabricated wood, a renewable material, and combine it with durable pre-cast concrete. This pre-cast concrete that is to be used on slabs shall be made from recycled concrete as well. Its exteriors, the façade, will showcase a combination of perforated concrete blocks with sliding screens allowing natural light and breeze to penetrate the house. To also tone down heat gain without blocking natural light, operable large panels are also incorporated into the communal spaces.
The farmhouse layout was divided into two blocks or annexes connected by an open central courtyard. Within this courtyard, the partially covered stairs will rise, creating an ambiance of transition and connection. The communal spaces, such as the main living, dining, and kitchen are located on the ground floor not only for easier daily logistics but also provide great modest-sized spaces to receive guests and visitors. The way it was laid out, the living and dining areas are on both ends, sandwiching the utility core that’s composed of the kitchen, powder room, and storage. The architects proposed the use of sliding doors as partitions to these spaces for more flexibility.
The private spaces such as the 3 bedrooms are to be situated on the second floor, elevated for privacy and security. These spaces are raised on stilts, provide more flexible spaces below, called the “silong” which can function both as the lanai and/or the sorting area for times of harvest. To maximize more spaces, a roof garden is also provided as a replacement to the lost land that was used for the structure’s building footprint. And with regards to the technological systems, provisions for rainwater harvesting for irrigation and installation of solar panels as a source of electricity are also included in the project.
One design aspect that Platform 21 Architecture wanted to convey in this project is the importance of transitions spaces, the relationship of the indoors to the outdoors. “In our practice, it is a standard approach to merge architecture with nature by taking the environment in, and the structure out. We use in-between spaces that transition the outdoor area to the indoor space. Designing elements that bind and unify the building to the site, holistic in a sense that no element of the building will deviate from the overall architecture,” explains the architects.
Article Credits: Drawings and images courtesy of Platform 21 Architecture ©
