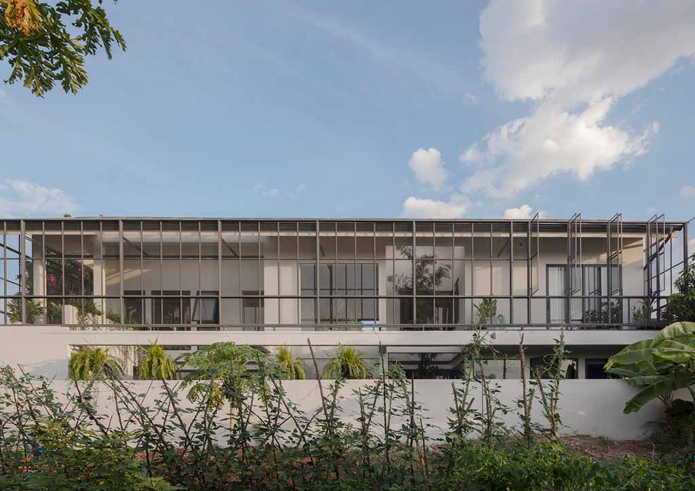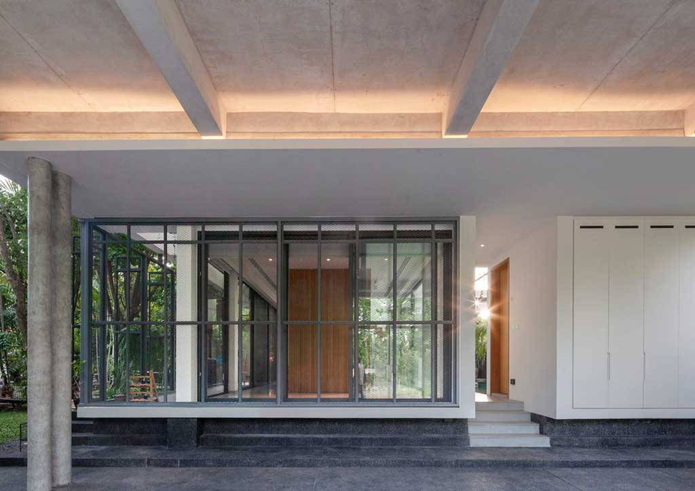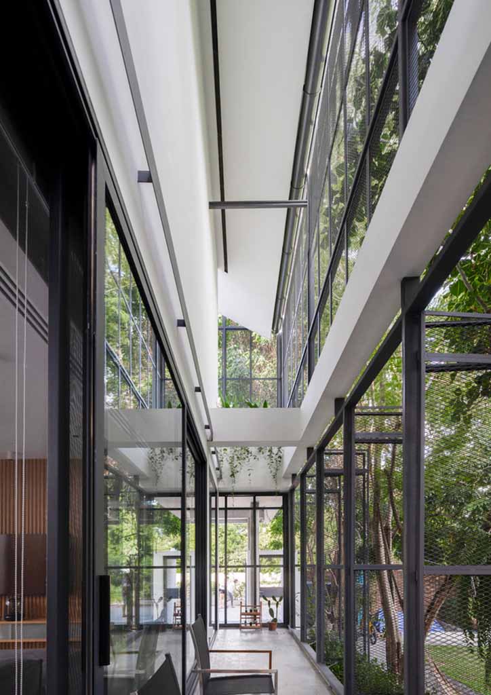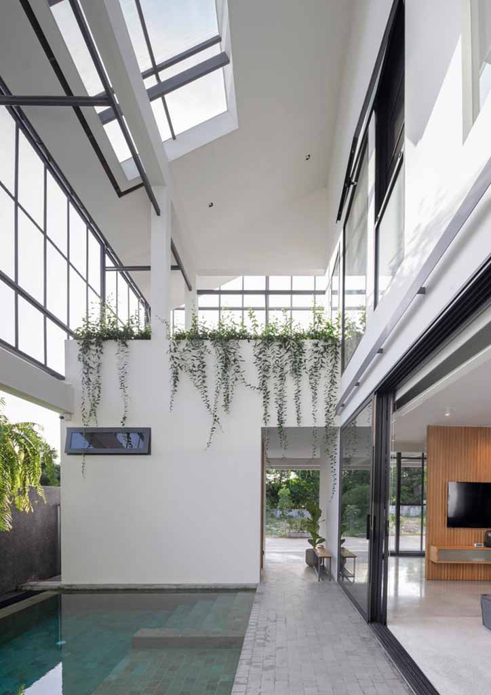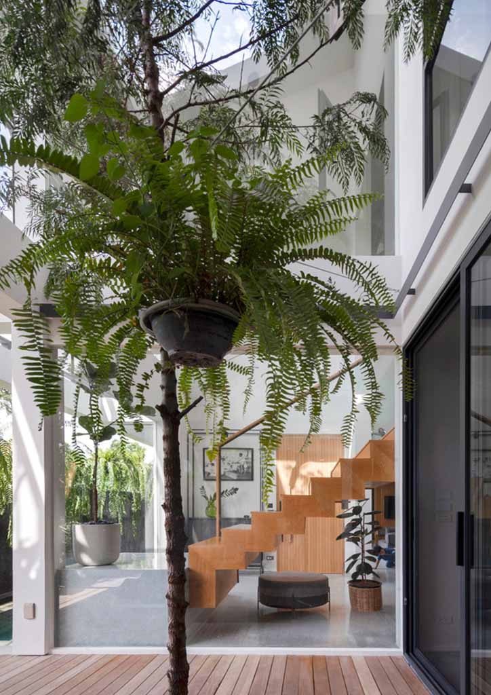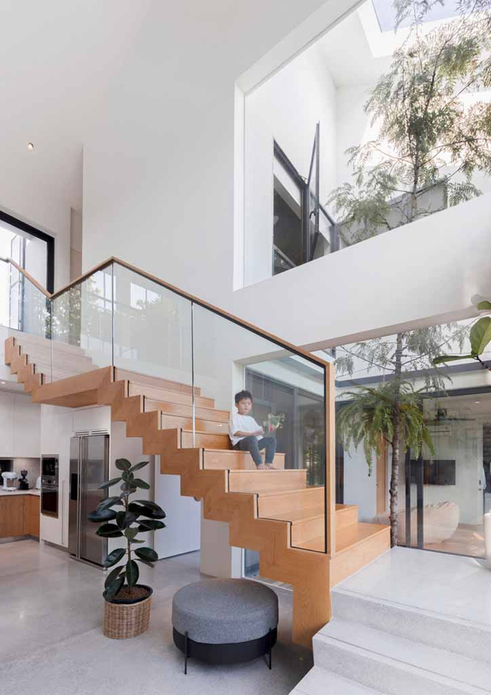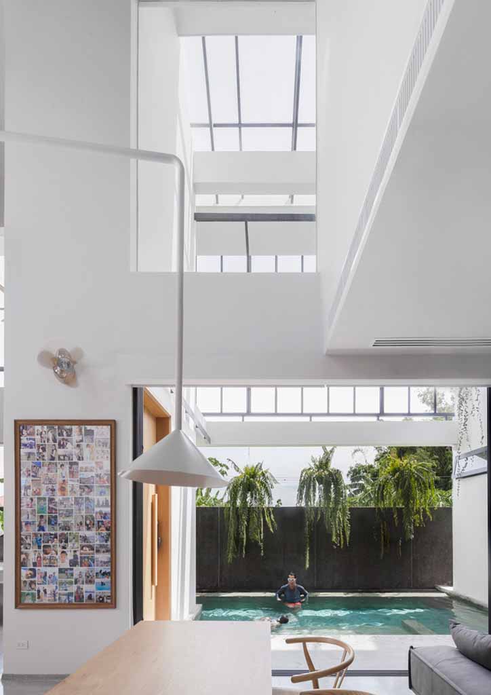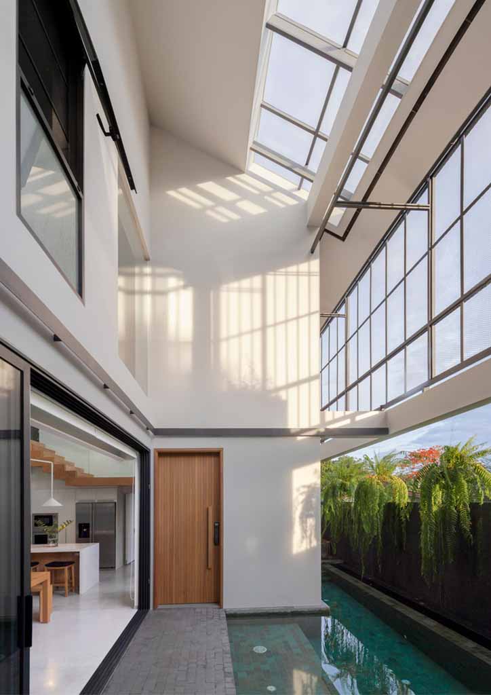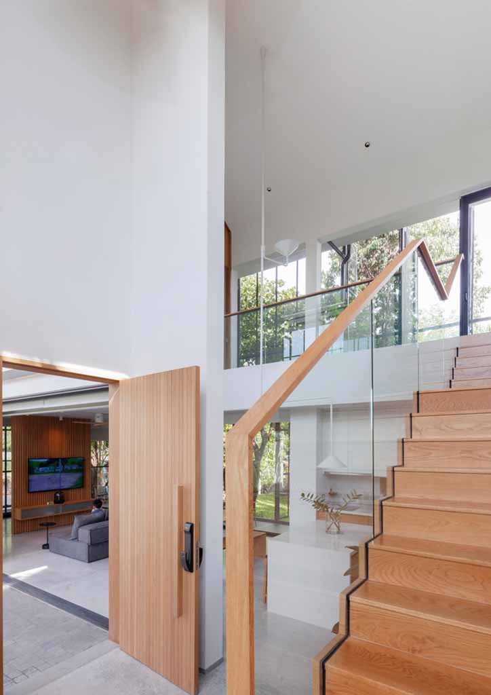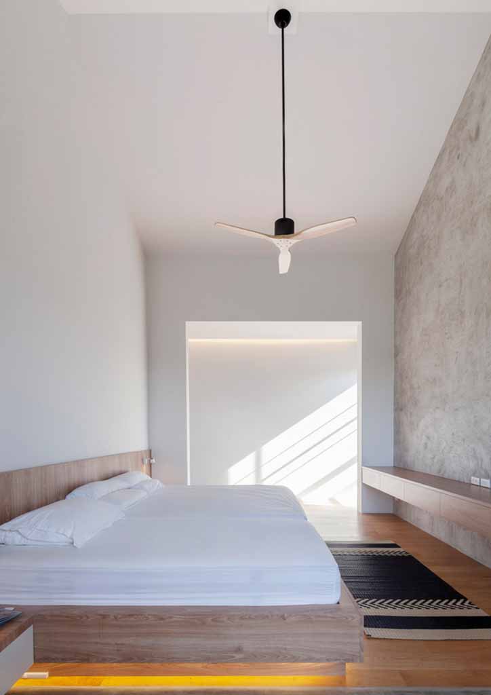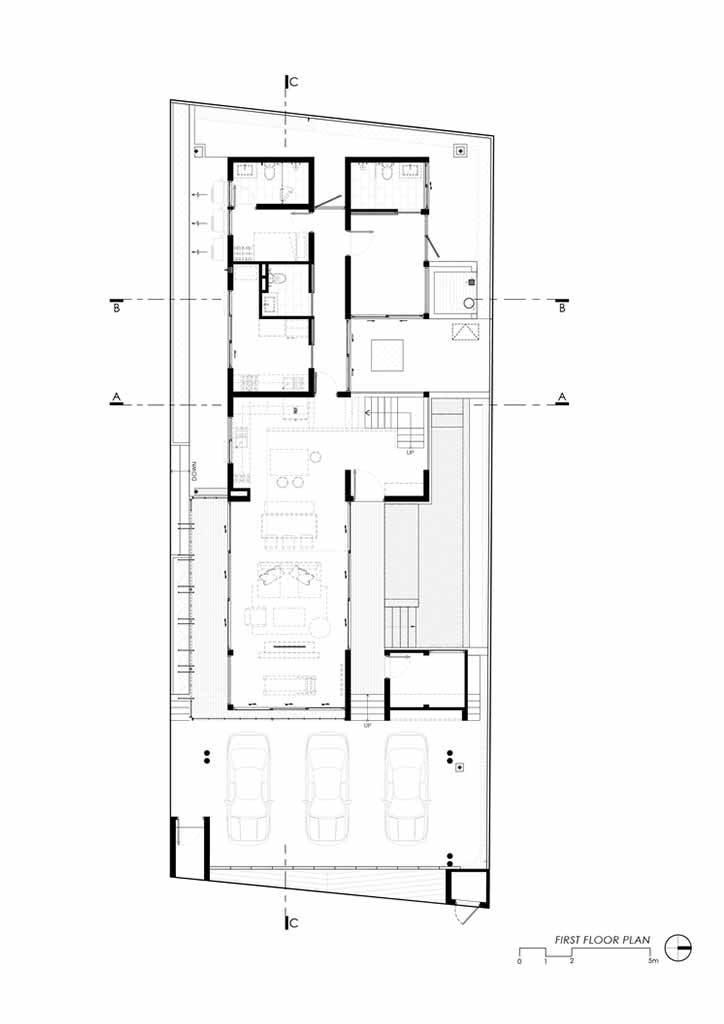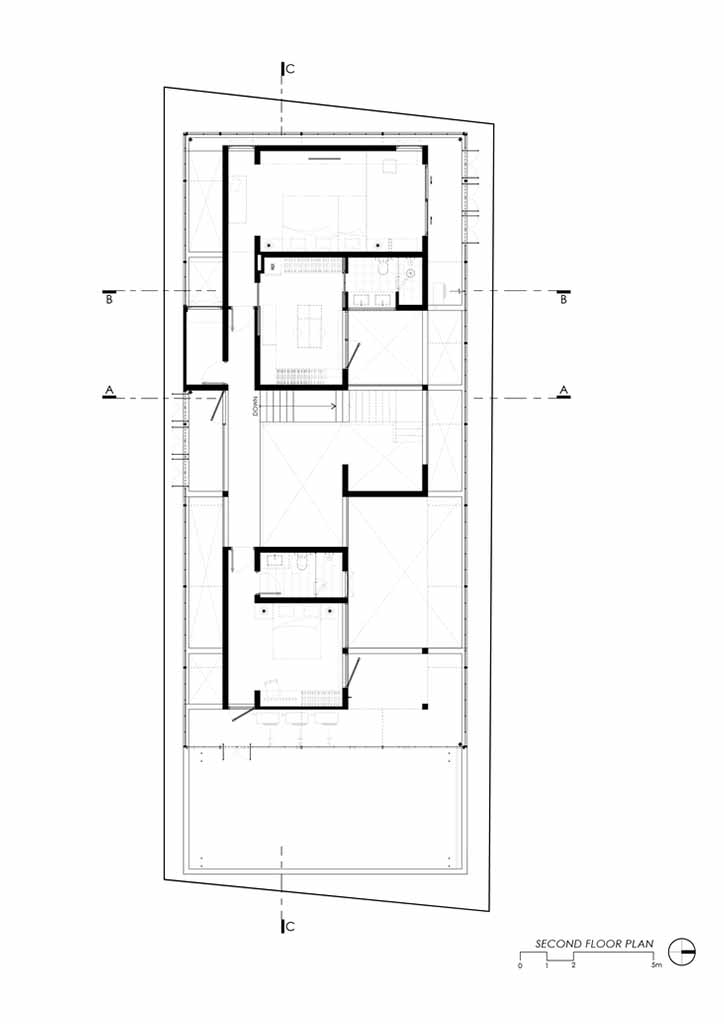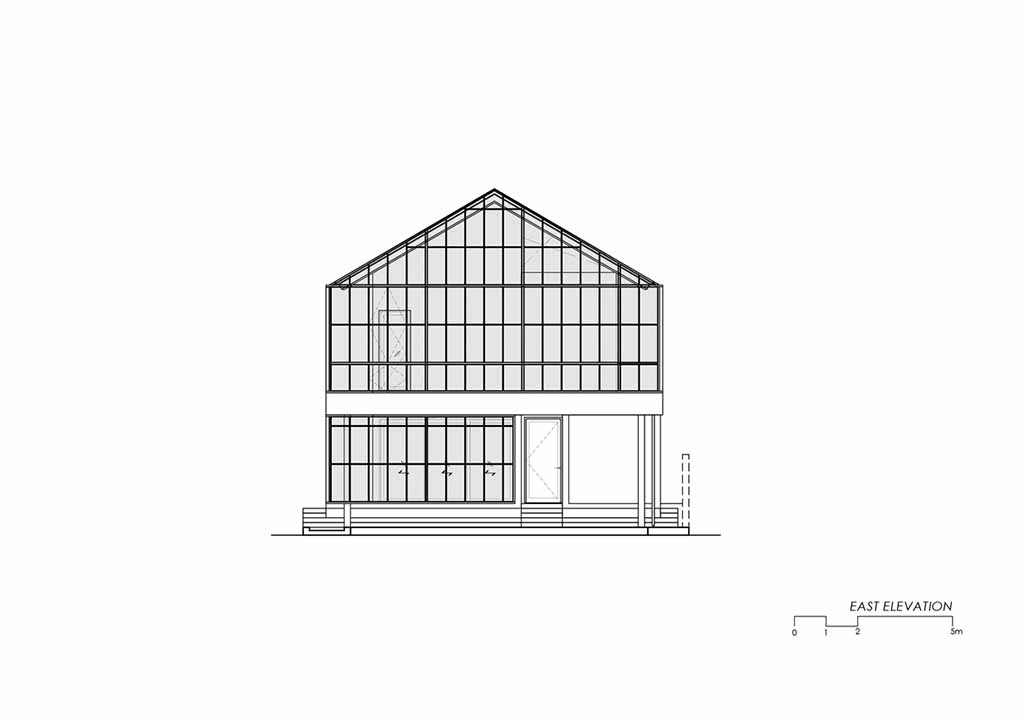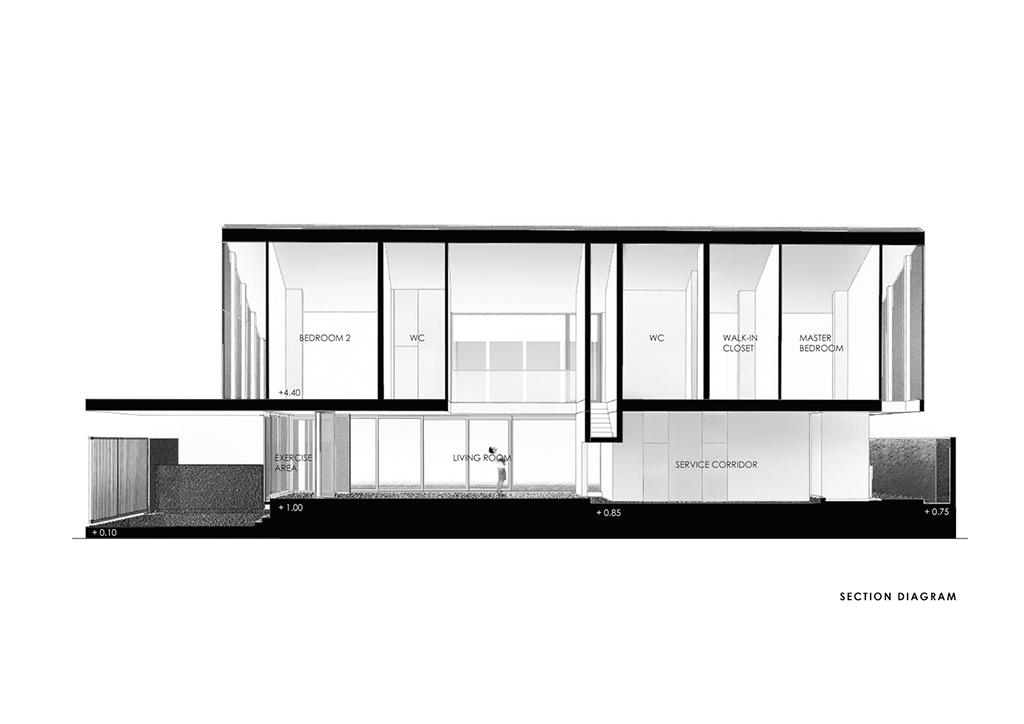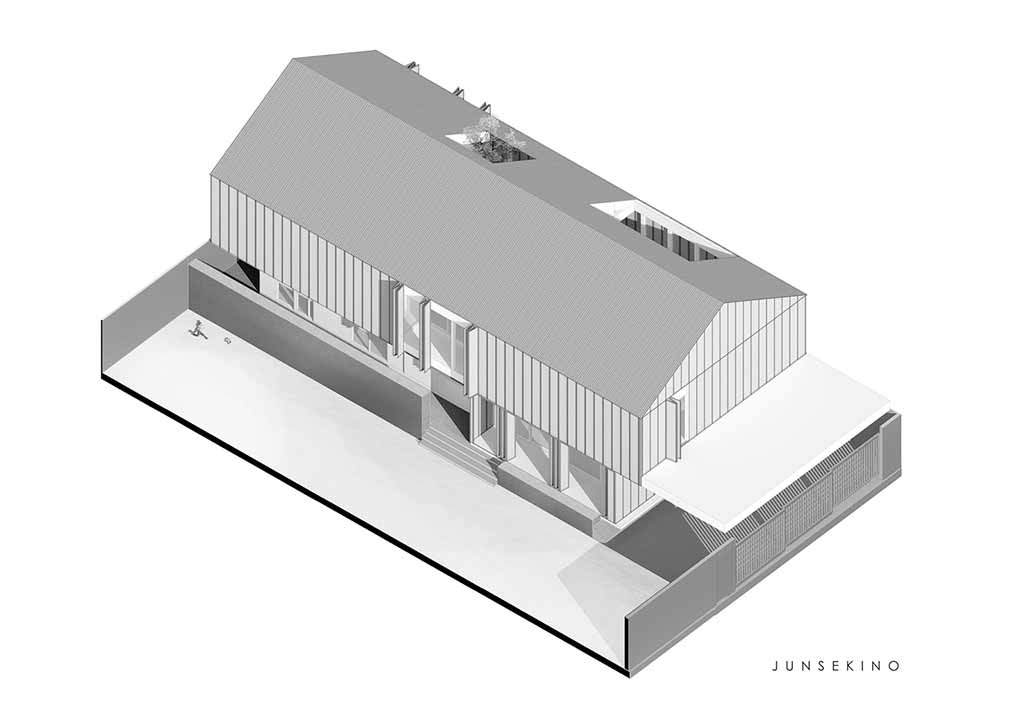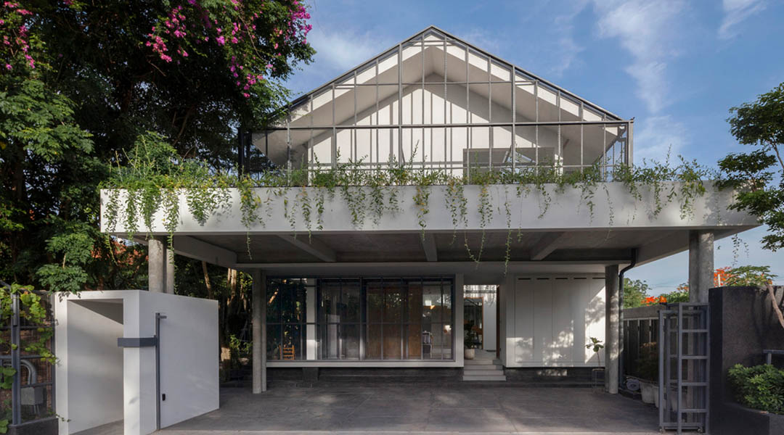
Adaptability Through Openness: Thailand’s The Wehha House by Junsekino Architect and Design
Designing spaces must always aim for the usability and comfortability of the users. A lot of factors are taken into consideration, and these include the overall character and prevailing conditions of the site, such as the climate. Like the Philippines, our neighbor Thailand also experiences a tropical climate, having both dry and wet seasons in a year. Located in the city of Bangkok is the Wehha House, a private residence for a small family of 4, designed by Junsekino Architect and Design. The 403 square meter house embodies openness through the creative mix of sustainable materials promoting a tropical modern house without compromising the owner’s privacy.
“With a passion for aviation of the owners, they required a house with a connection to nature. Hence, the concept of the house was created to reflect their characteristic,” shares design team. With this design brief, the architect’s direction was to create spaces that exhibit susceptibility to the environment, allowing maximum entry of natural light and ventilation, such as having a seamless transition of spaces between the indoors and the outdoors. Another consideration to look at to is the role of good material selection.
From the street, the façade of the Wehha House displays simple, white-painted walls with a monotonous plant box, which helps highlight the greens even more. Also noticeable are the steel framing in gray color on both floors of the house. These framings hold the almost transparent steel mesh, which is wrapped around the whole house serving as the permeable façade of the house and can also be called the second skin. With its transparent qualities, optimum natural light and ventilation are enjoyed by the residents, and also, their privacy is still not compromised because of the ample setback considered in positioning the main walls. These setback spaces somehow fulfilled the architect’s vision of having seamless transition spaces, sandwiched by the main walls and the mesh wrap.
Also, in the future, the steel mesh will allow plants to crawl on it and become part of the façade’s dynamic aesthetics.
Entering the main house, guests and residents are welcomed by the open layout of the living spaces. The clean white interiors, the muted furnishings, and the timber accents such as the stairs, the handrails, and some parts of the flooring, make the whole area look more spacious and exudes that calm and peaceful ambiance of the house.
The ground floor houses all the communal areas which also have direct access to the other features of the house, the modest size shallow pool terrace, and the pocket tree garden. It also enjoys the open ceiling concept to maintain visual contact with residents on the upper floor. On the second floor are all the private spaces, such as the 3 bedrooms, all surrounded by terraces enclosed by that second skin of steel mesh.
Completed in 2021, the move of the architect of opening the Wehha House instead of insulating it from heat and humidity, allowed room for breathability, where natural air can pass through cooling the inside spaces, and it also minimizes heat gain. The use of the steel mesh as a second skin not only uses the potential of the environment but reduces the bulkiness of the structure as well.
Article Credits: Drawings courtesy of Junsekino Architect and Design; Images courtesy of Nantiya Busabong ©
