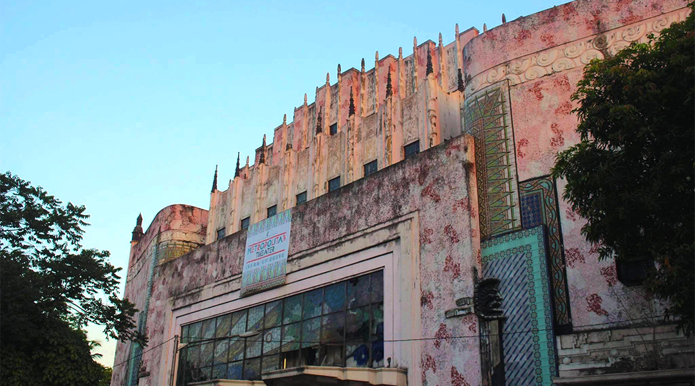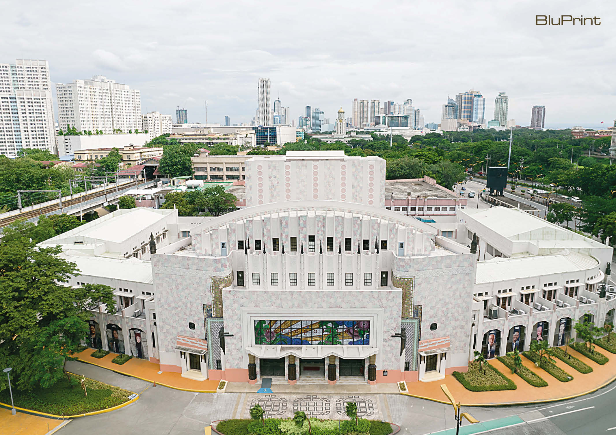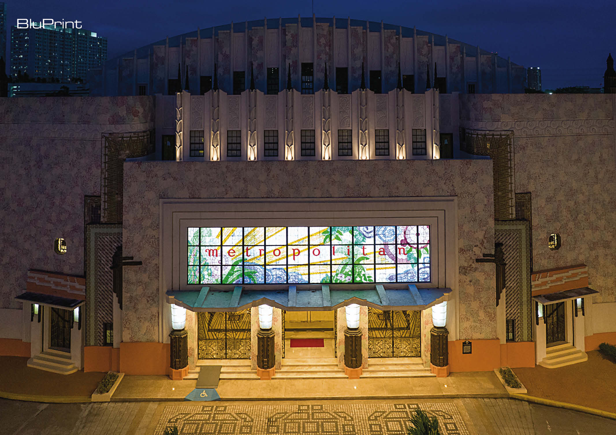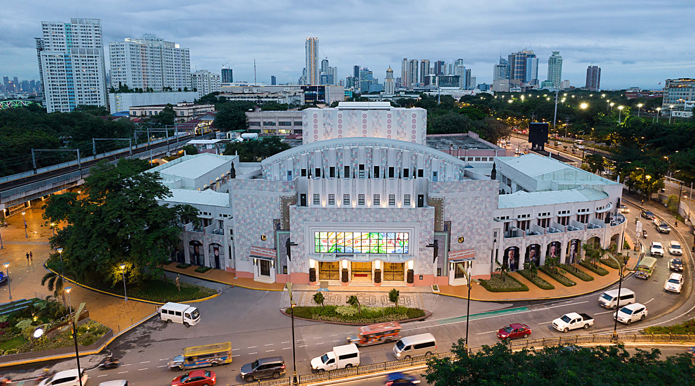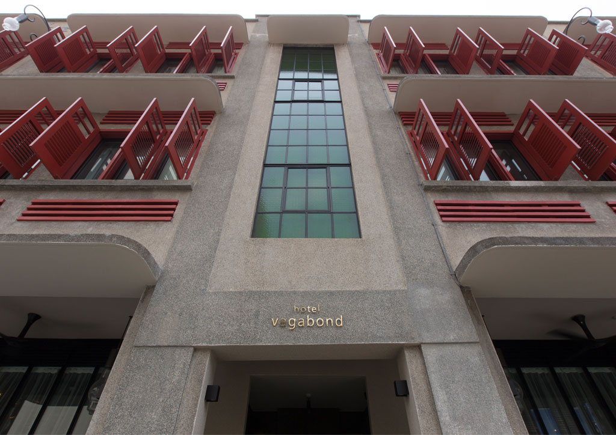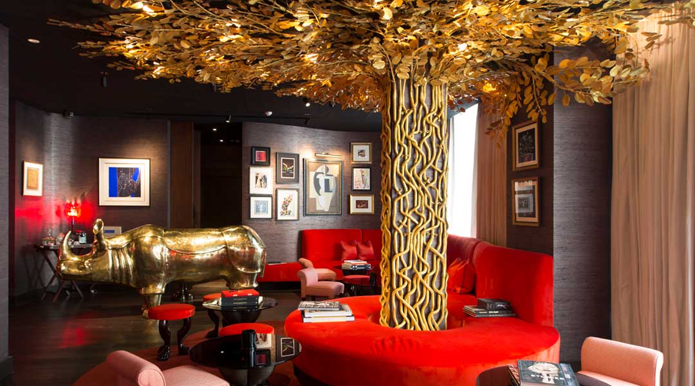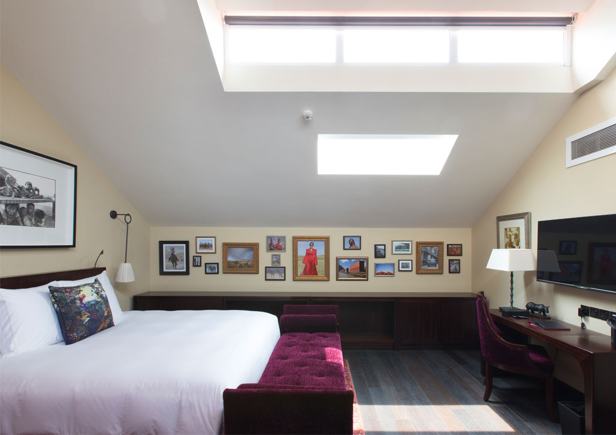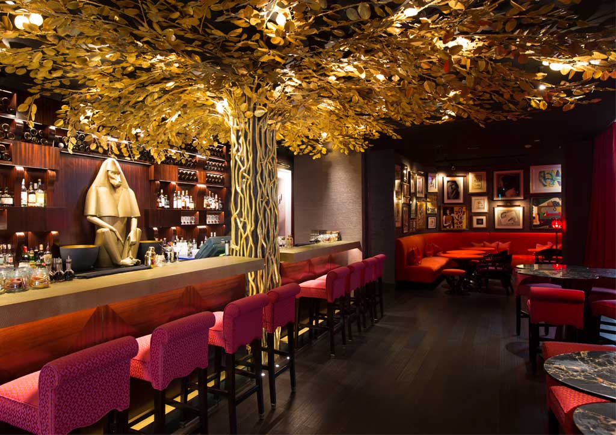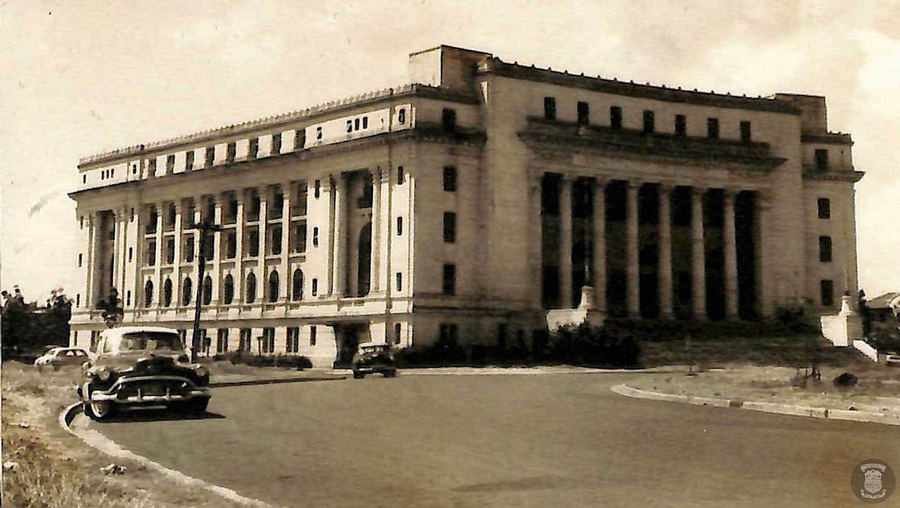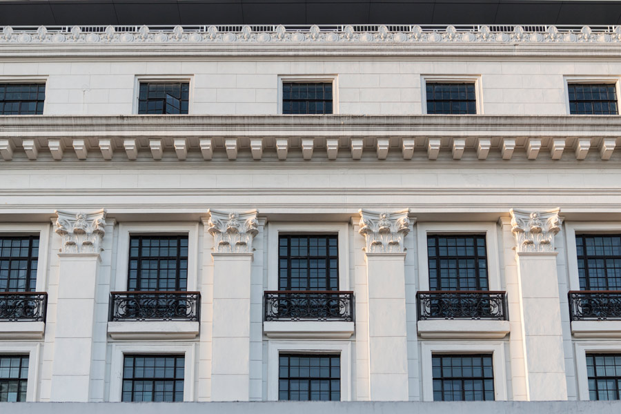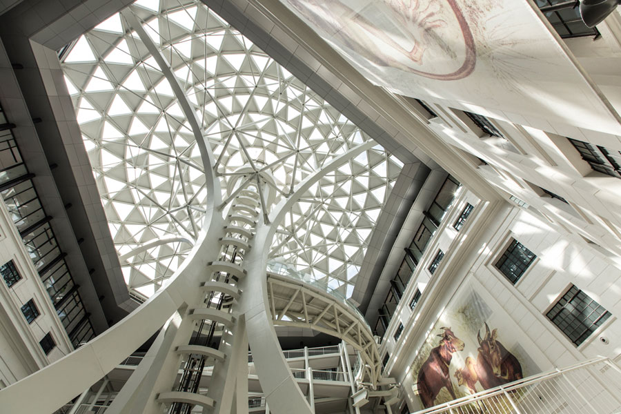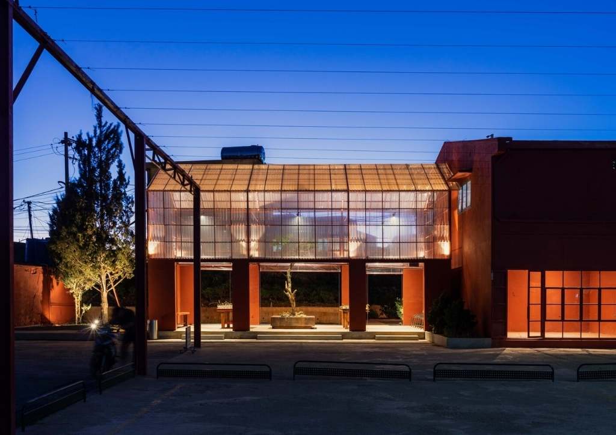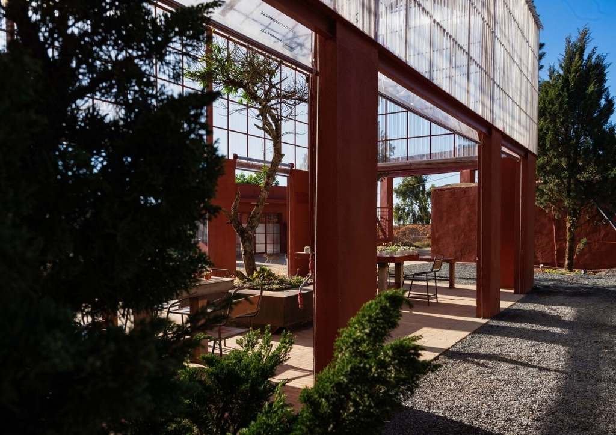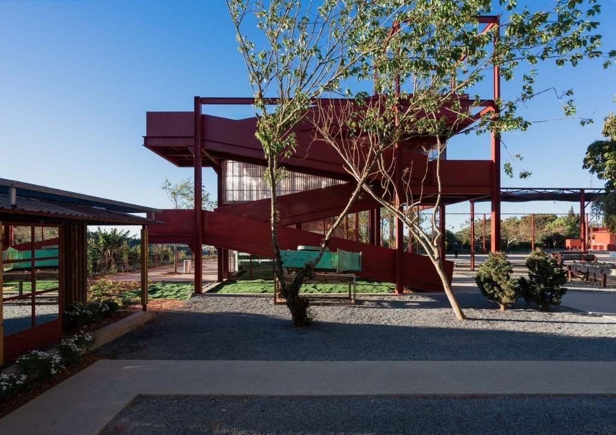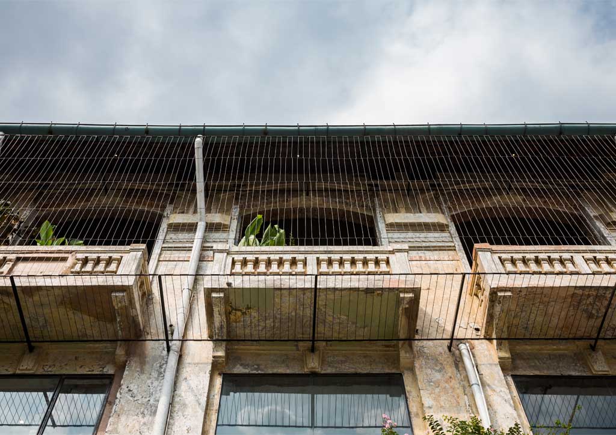
Adaptive Reuse of Buildings: Blending the Old with the New
Adaptive reuse in architecture is human ingenuity at work. It breathes new life into old structures while preserving their history. This approach conserves and recycles resources while enriching our cultural heritage. Buildings become relevant and accessible in the modern context.
Repurposing buildings preserves a tangible link to our past and fosters a sense of continuity in our urban landscapes. Adaptive reuse bridges generations, fusing past and present in a creative expression of sustainability.
Societal progress is constant and continuous, and the creativity and exploratory nature of space utilization in the human mind appears infinite. And yet, the tangible space that we currently have is very finite.
Demolition: The Current Practice
Developers, architects, city planners, and politicians worry that one day the space to build new buildings will decrease significantly. Old, underutilized buildings litter the landscape akin to a dystopian film. Abandoned buildings stymie spaces that could otherwise be used strategically.
To prevent this situation, two strong practices in the development industry have emerged. One is demolition, where they just destroy the old existing building to start anew.
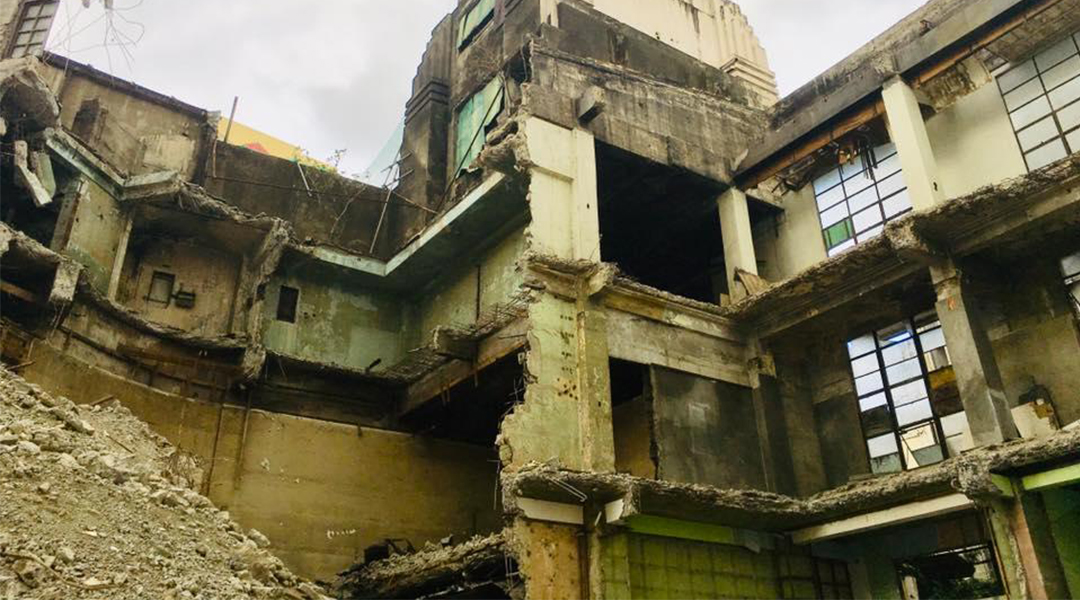
Despite giving developers a blank slate to work with, it’s a very destructive and time-consuming process. Environmental pitfalls may also occur during construction that could accidentally release toxic or radioactive materials into the environment. It also sometimes ignores the current long-term viability of a building in favor of creating the new.
The Origins of the Adaptive Reuse Movement
The other concept is adaptive reuse. This is the re-utilization of old or abandoned buildings as a way of creating a new purpose for the formerly-unused space.
The idea of adaptive reuse has been nebulously in the air for much of the 20th century. However, the concept started in earnest in the 1970s as a response to the growth of the conservation and environmental preservation movement. Many architects and developers desired a more environmentally-friendly way of utilizing the most of an old property and keeping them alive and in use in modern everyday life.
With that description, the first thing that may come to mind would be the solid efforts of preserving old structures like the Metropolitan Theater or the walls of Intramuros specifically re-constructed as standing monuments of history.
The Metropolitan Theater underwent decades of restoration efforts over the years since it was damaged in World War II. Attempts to reopen and restore the Art Deco building goes as far back as the Marcos era. The focus is always in keeping its exterior design and original intent, making the theater usable again by modern standards.
Adaptive Reuse in the Real World
And yet, different from most heritage preservation efforts, adaptive reuse can go beyond creating the idea of a cultural monument. It can be something that exists in the past and the present. Singapore’s Hotel Vagabond reuses old government buildings into new establishments like hotels and malls. The hotel used the bones of the old dilapidated shophouse that existed before it to form its current establishment.
A building’s old facade and structural bones can also be recreated into something new. The National Museum of Natural History was once Department of Tourism building for most of the 20th century until 2015. The project focused on preserving the old building. The architects ensured the original vision of the building was brought to life.
Much of the successful adaptive reuse projects occurred in Western and European countries, successfully reusing old factories and plants into museums and retail outlets.
Debates Regarding Adaptive Reuse in the Modern Day
Many successful attempts at adaptive reuse in other countries show the practice as a viable alternative to demolishing old structures. The practice allows for architects and developers to get creative and keep past designs in conversation with current society’s expectations.
And yet, since its introduction to the popular lexicon in the 1970s, a debate on what kind of buildings qualified for the process raged on. Peter Bullen and Peter Love’s 2011 paper on creating a model for adaptive reuse suggests that the process isn’t optimal for culturally-insignificant buildings or specialized buildings. An example of this are old factories with specialized structures, the design boxing developers’ ability to build new spaces.
A 1929 tea factory in Da Lat, Vietnam transformed into a vibrant cultural hub.
Furthermore, while adaptive reuse can, in theory, be a way to preserve heritage structures, its complexity can make a project hard to implement. There’s the necessity to follow up-to-date building codes colliding with the rigidity of how developers can engage with heritage buildings can make such a project a financially and economically nonviable enterprise.
Adaptive reuse is part of the current push-and-pull between the past and the future that never ends. How we apply this to the way we develop our buildings, our cities, and our nation will be important in how we craft the narrative and understanding of our future—how we live, its accessibility to different sectors, and what our cities mean to those who live in it.
Read more: Adaptive Reuse Transforms a 1929 Tea House Into a Vibrant Cultural Hub
