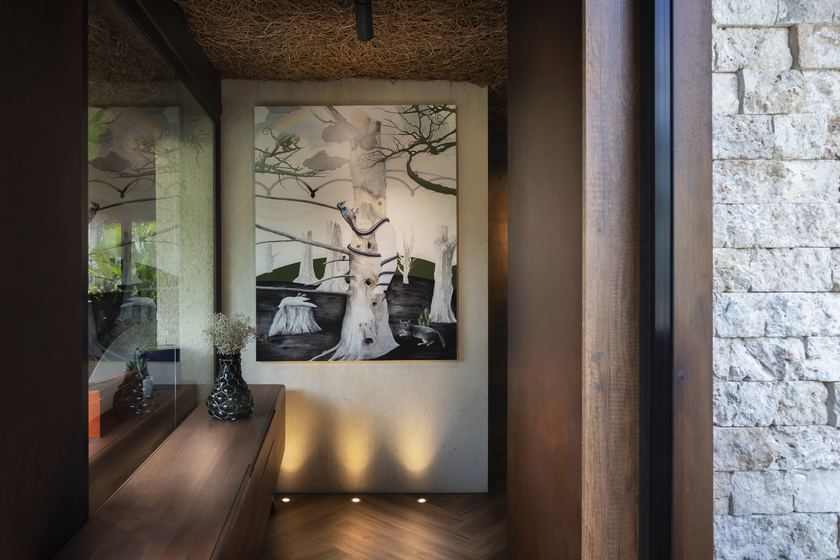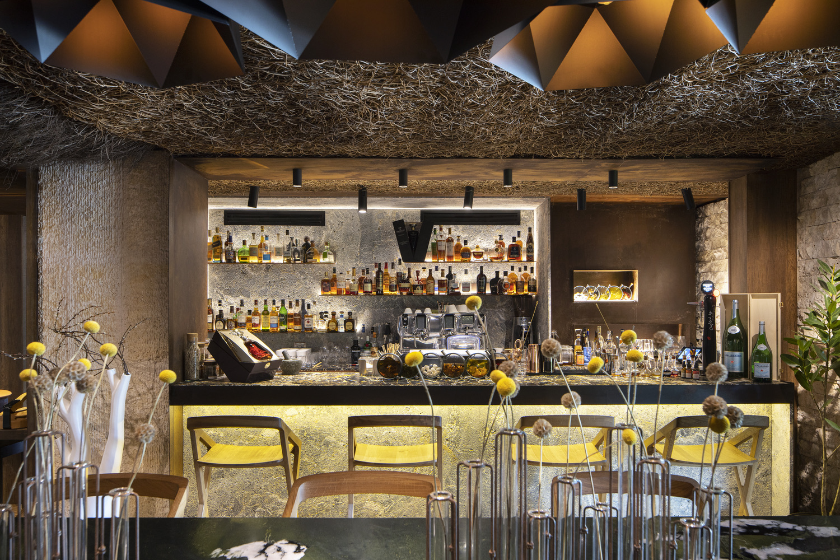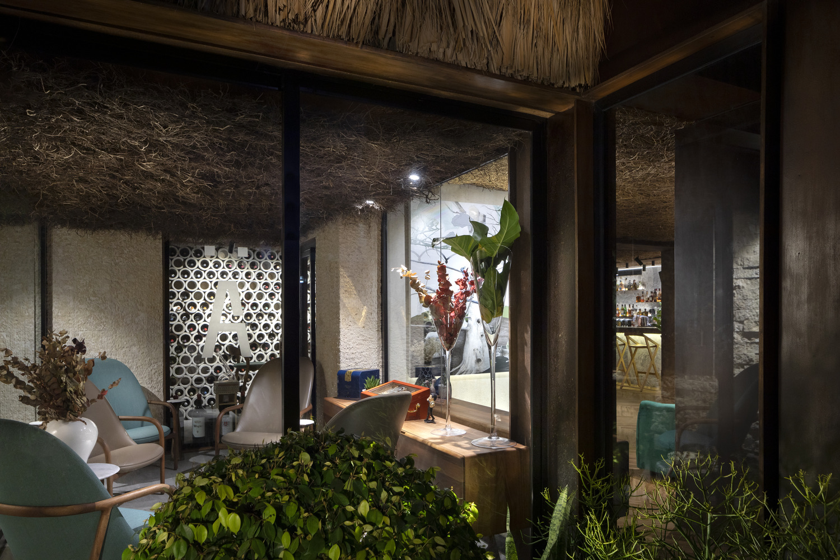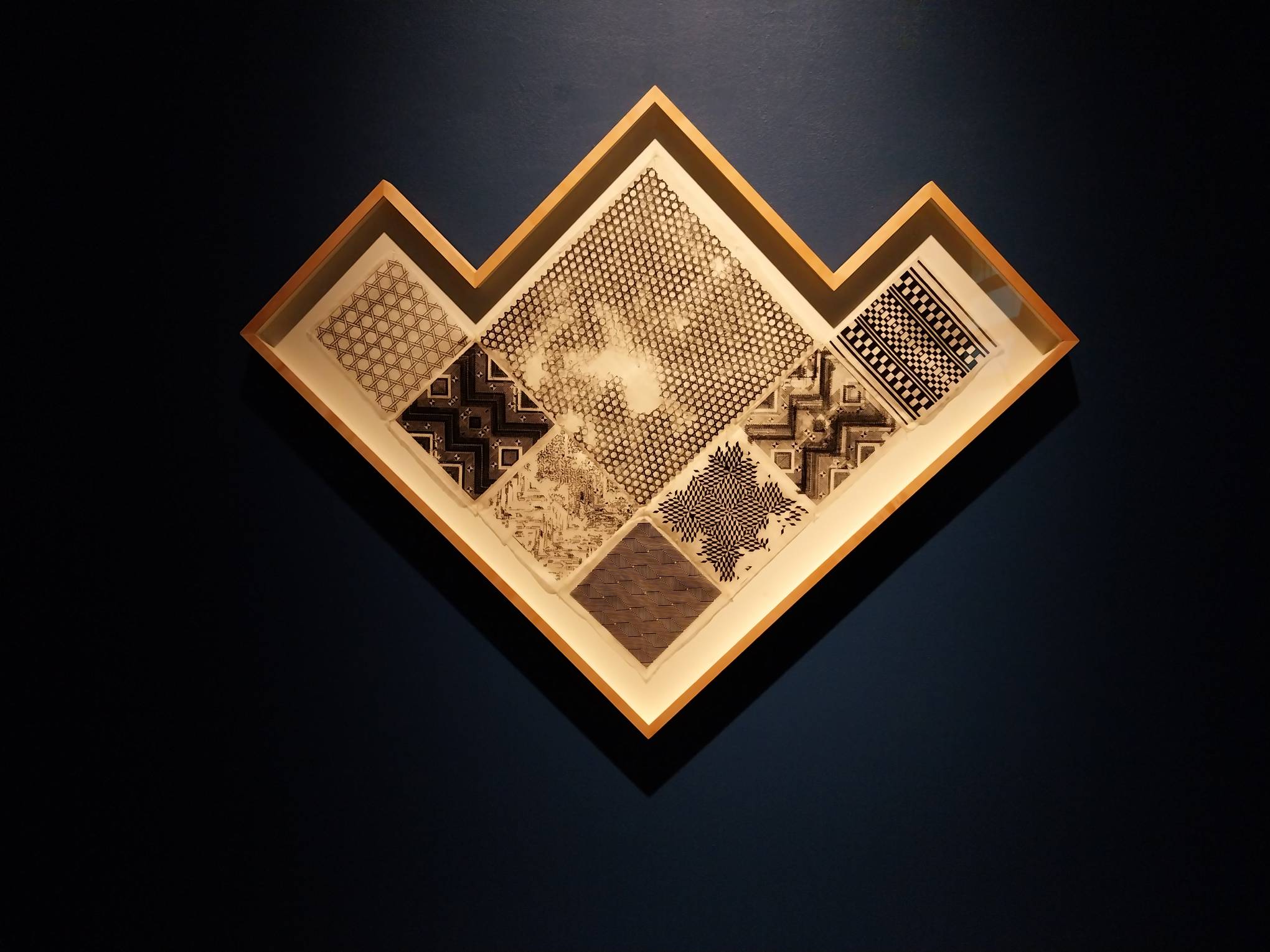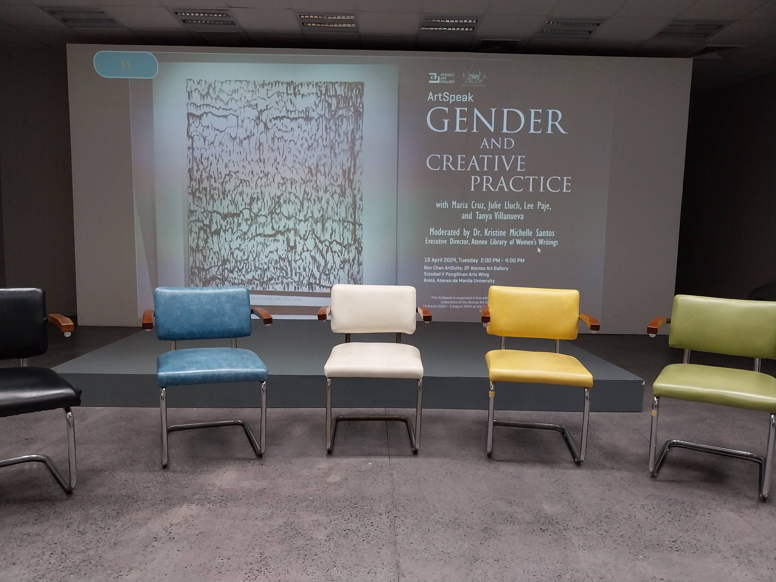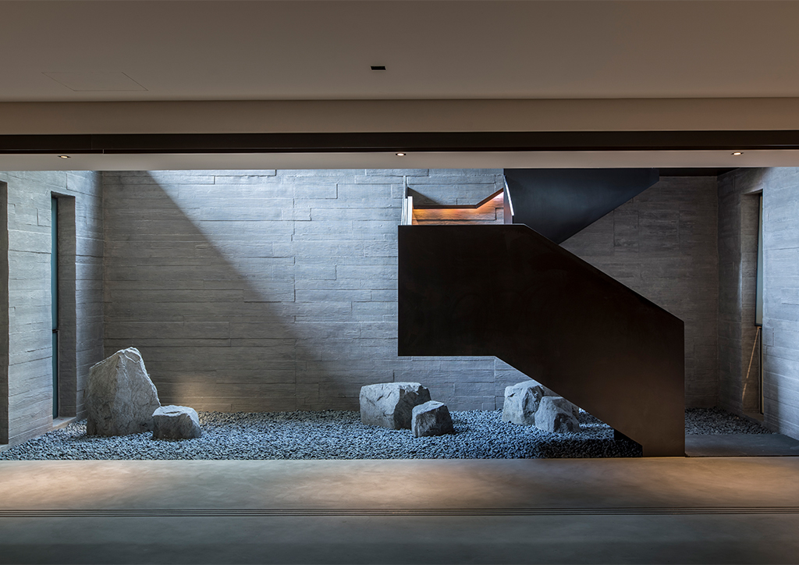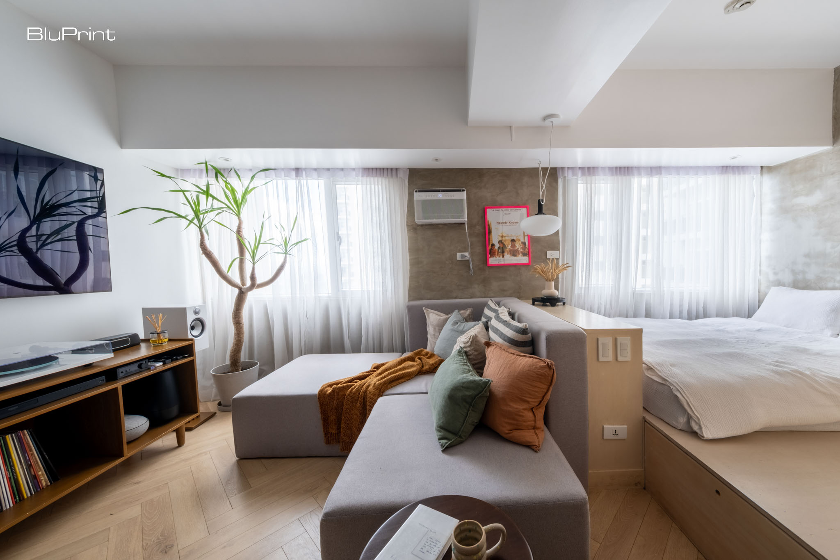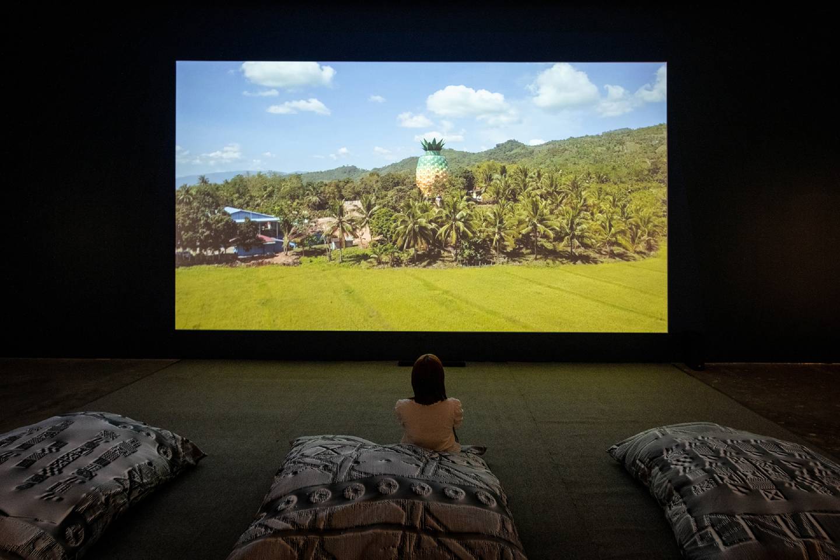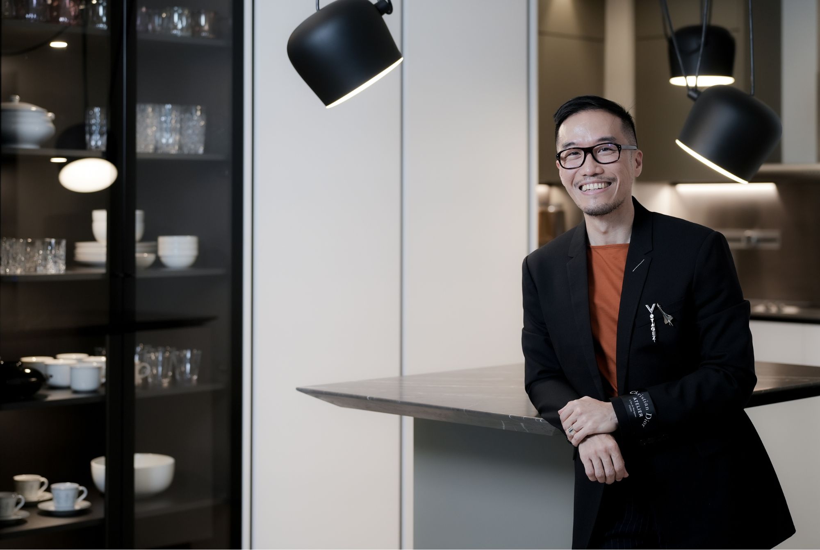Artistry has evolved beyond sculptures and canvas paintings as more and more artists find themselves adopting new technology. With that in mind, how are artists adapting to the changing times? This was the prevailing question for artists Stephanie Comilang and Simon Speiser during their talk at Silverlens Gallery on April 27. Moderated by artist and […]
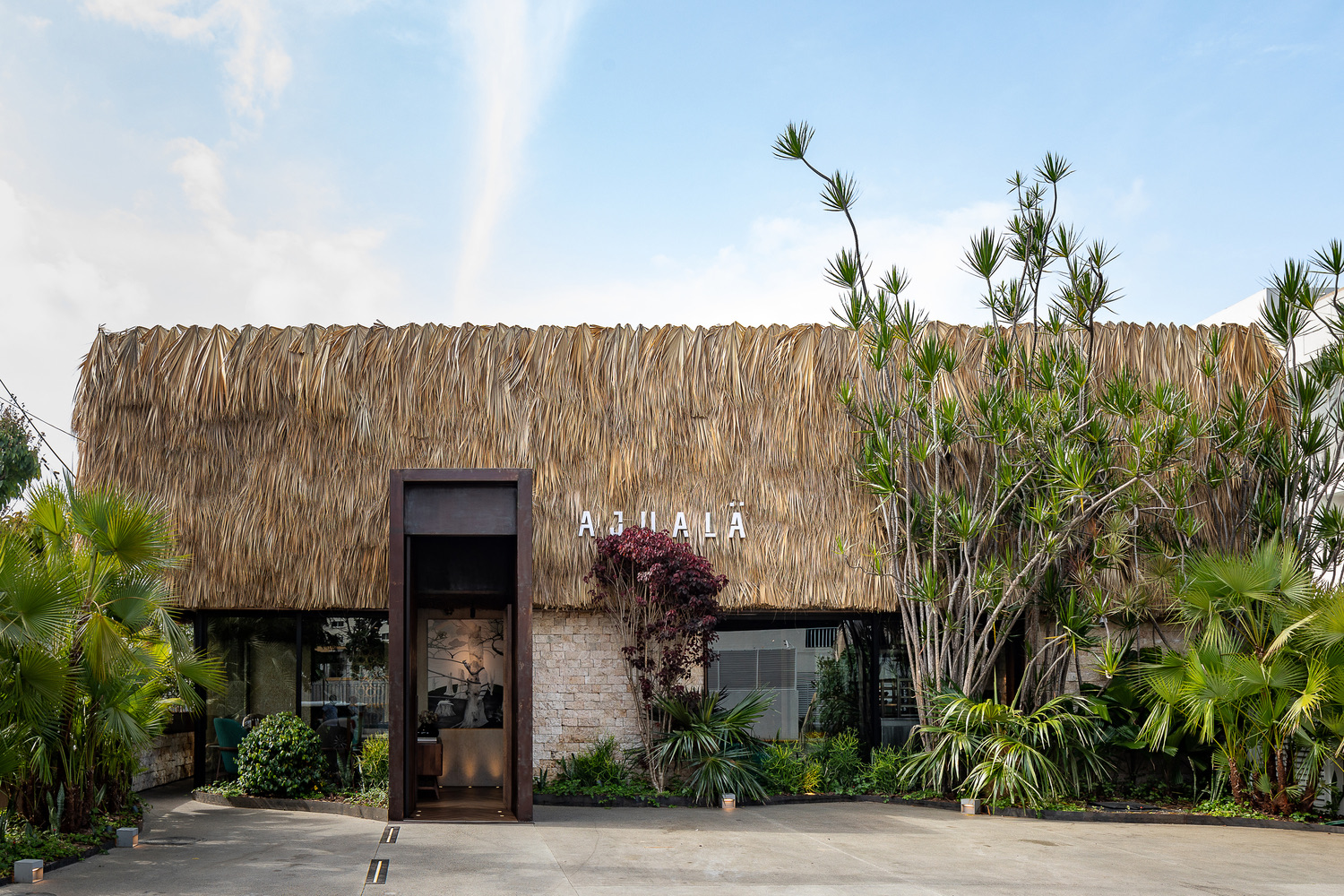
Ajuala Restaurant: A Culinary Haven Crafted with Local Flair
The Ajuala Restaurant creates a unique dining experience for its patrons through architecture and culinary artistry. Portafoglio Grupo Arquitectónico + Grupo HCR forges a design that reflects the tastes of Chef Saverio Stassi. A contemporary sensibility accompanies a rustic charm that cooks up a destination to satisfy food enthusiasts and design aficionados alike.
A Home Cooked Design
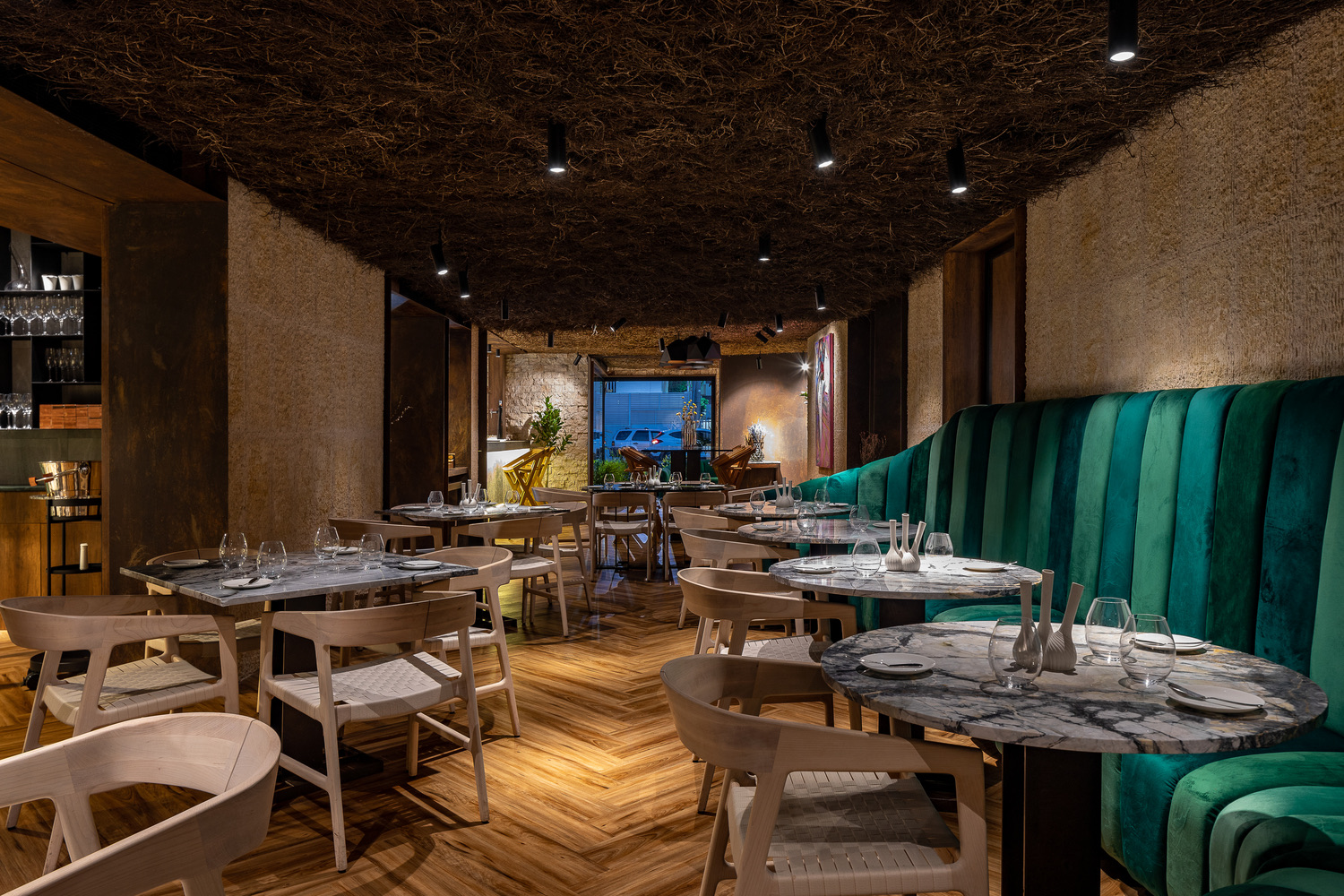
Located in the Dominican Republic, the Ajuala Restaurant is a repurposed residential house. The designers converted the existing structure while still keeping the characteristics of the previous home. It does this in a manner that meets with the needs to run a restaurant, using elements ranging from ambient yearnings to functional requirements. Doing so adds a compelling sustainability component to the project as it reduces the need to construct from scratch.
The restaurant proudly displays what it has to offer. Its design features local craftsmanship and materials that mirrors the flavors and cultural roots of its cuisine. A portico framed with aged steel tola announces the restaurant’s entrance. It stands tall as a modern element against the rustic backdrop formed by the thatch roof and ashlar finish. The building’s profile is rectangular and uniform in shape, putting these elements in the spotlight.
Alongside this, a wide variety of greenery stretches across the building’s frontage in a manner that softens the architecture. Additionally, a sleek windows reveals an irregular shelf of mixed openings that gives onlookers a sample of what to expect inside.
Mixing Rural and Modern Design Ingredients
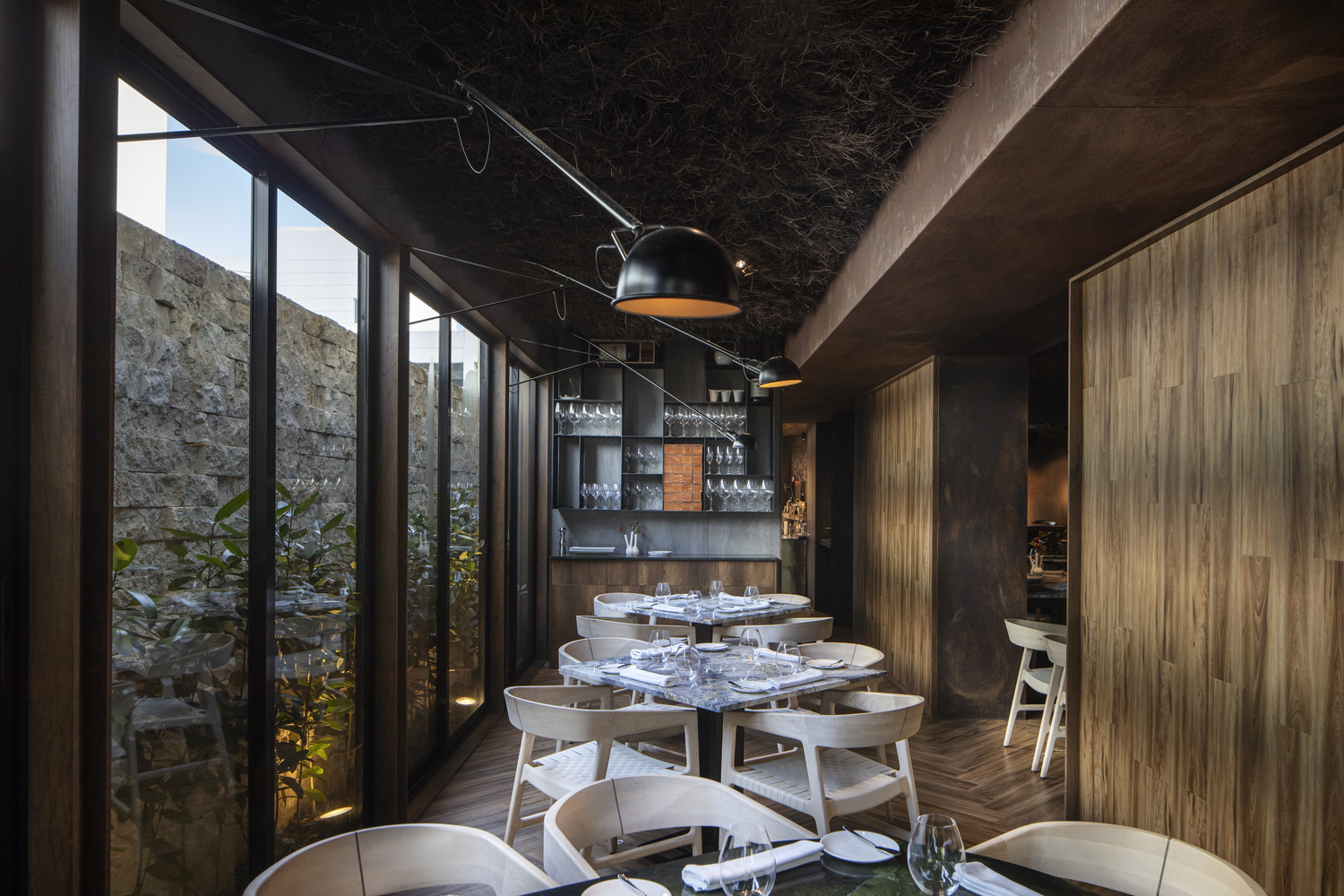
An inviting ambience formed by the Ajuala Restaurant’s interior design greets patrons. Rustic and modern design elements fuse together in homage to Dominican architecture. The straw-like ceiling is contrasted by sleek wooden finishings in conjunction with textured stone. An elegant choice in custom furnishing and art pieces further cements this effect.
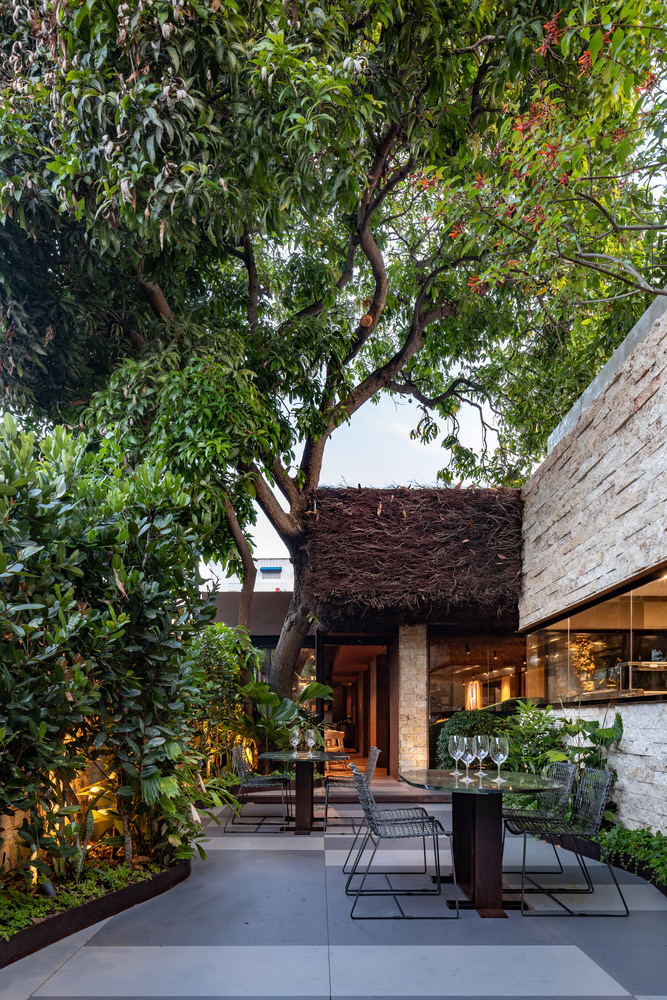
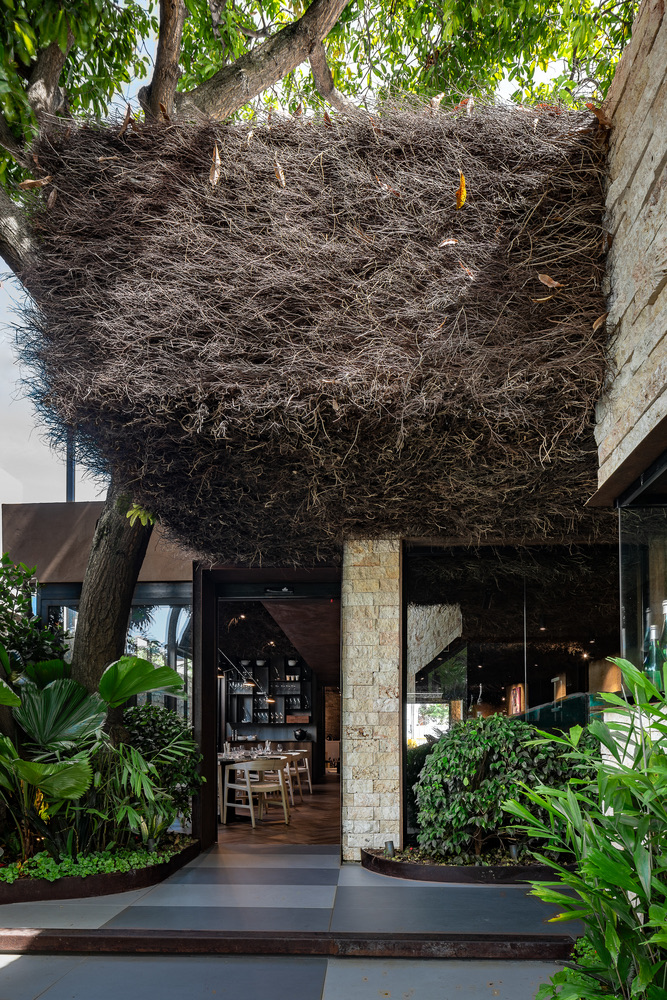
A strategic lighting plan uses sculptural dome pendant lights that highlight focal points in conjunction with track lighting over each table. Traditional Dominican wood block molds inspire the back bar shelving design. The flooring appears to be a classic pattern of herringbone wood planks. Different seating arrangements offer unique views, from the site’s greenery to the dynamic work seen from the open kitchen.
The single story elevation of the structure supports mobility and visibility requirements for managing a dining experience. An open layout connects the reception, bar, and the main dining room. At maximum capacity, a total of 40 guests can be accommodated. A sense of spaciousness is achieved through the wide floor-to-ceiling windows that are framed by perimeter gardens and walls.
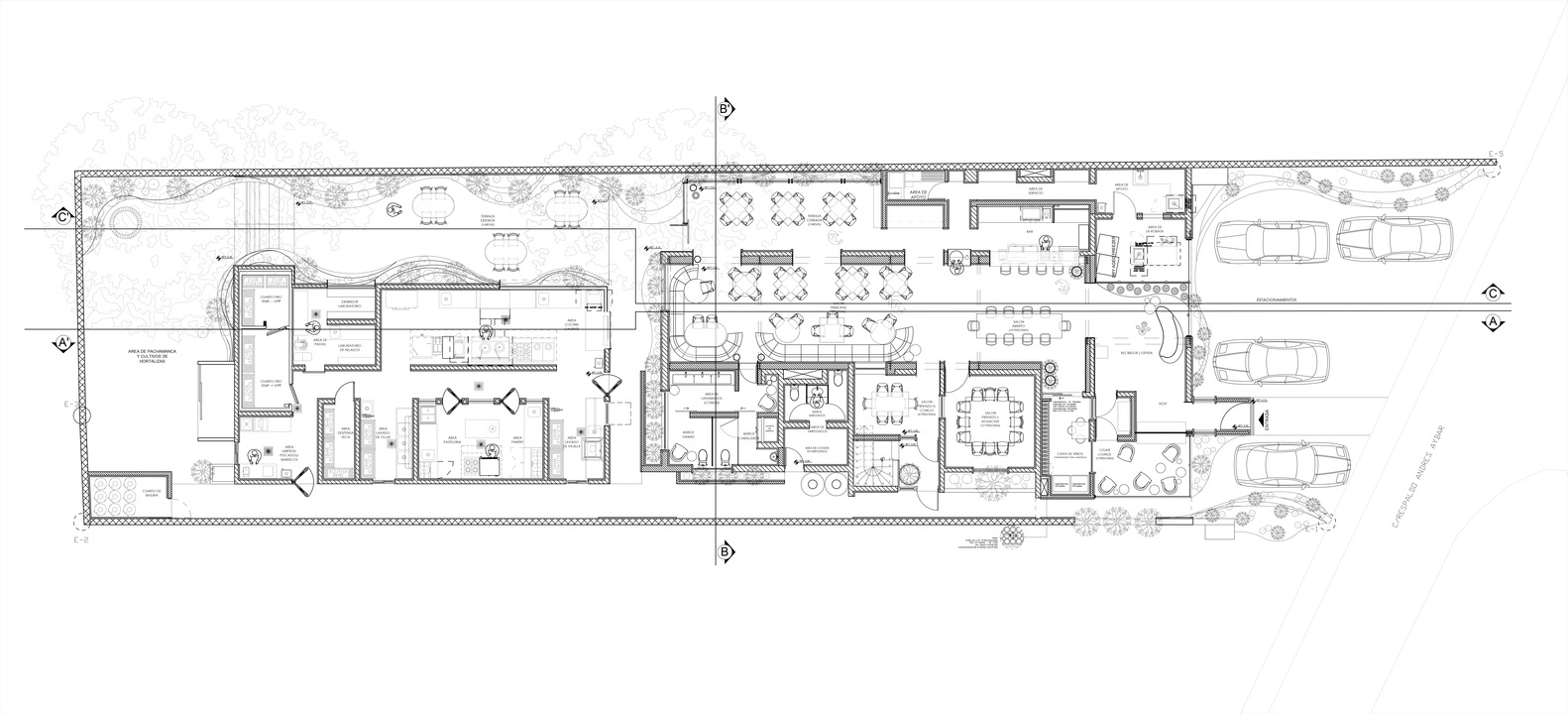
Celebrating Dominican Flavors
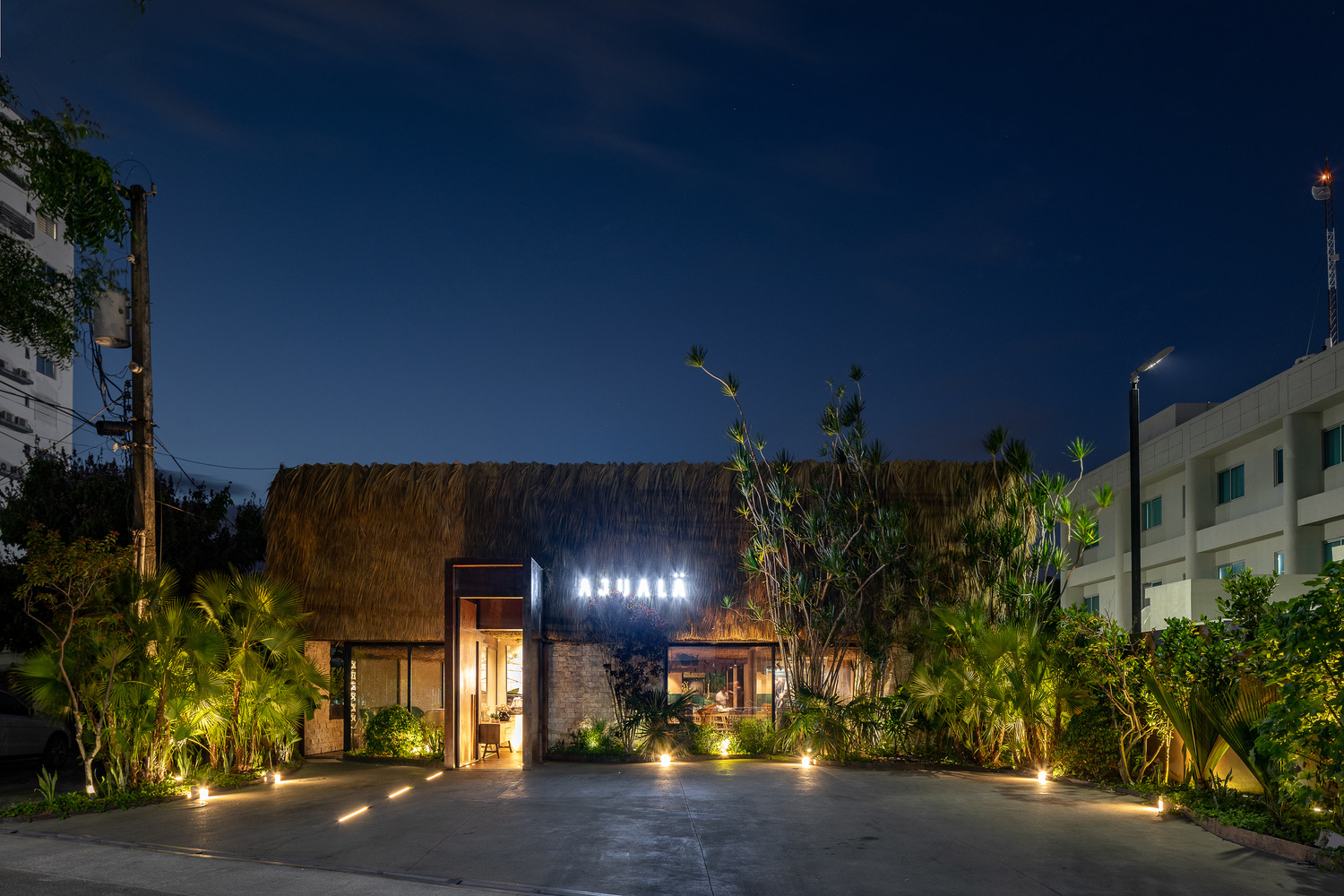
The Ajuala Restaurant clearly reflects the environment that its chef wishes to create for his customers. It’s a clear expression of different aspects of cooking, whether it be in its cultural references, functional requirements, or the framing of the experience. The designers achieve this by a strong design concept that reinvigorates traditional Dominican flavors. This place utilizes the practices of modern day dining in tangent with local craftsmanship and materiality.
Read more: Madi Hiyaa: An Overwater Bamboo Restaurant
Photo credit: Onnis Luque
