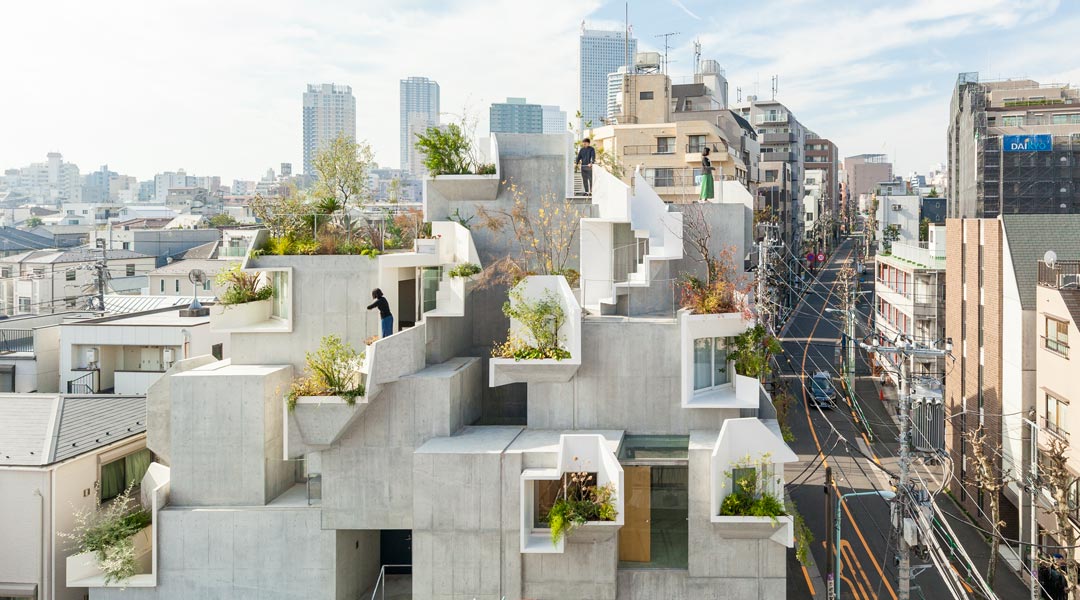
Sculpted in Concrete: The dialogues of spaces in Akihisa Hirata’s Tree-Ness House
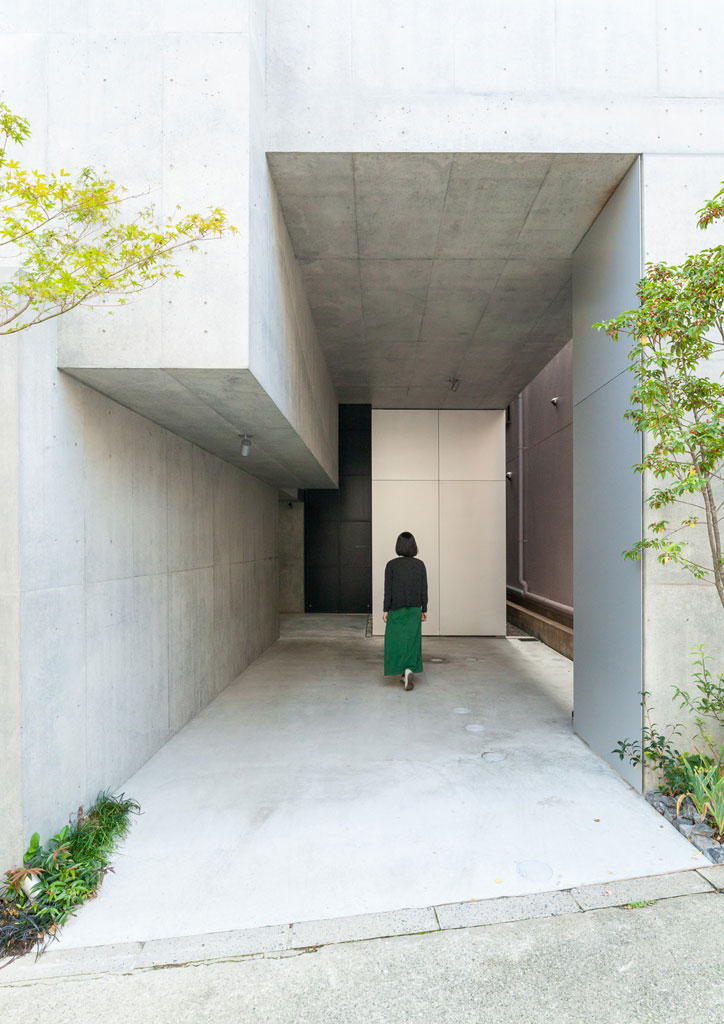
Amidst the fervent sounds of the Japanese Metropolis—the incessant trains on tracks, lyrical cacophony of people in the streets, screeching of brakes, live and prerecorded voices, all resonances of organized chaos—is a residence that swells with nature. Completed in January 2017, the Tree-Ness House is a 331-square meter habitation that is organically integrated with concrete boxes, some left open to create folds and voids. It has the appearance of a set of blocks, and spaces, which include various types of housing units and galleries that differ in size and height. Built for gallery owner Taka Ishii, the residential building also holds places for commercial tenants at its lower levels. Situated on a deep and tapered site, the design implements an organic layering system to create a series of spaces that acknowledges the surroundings.
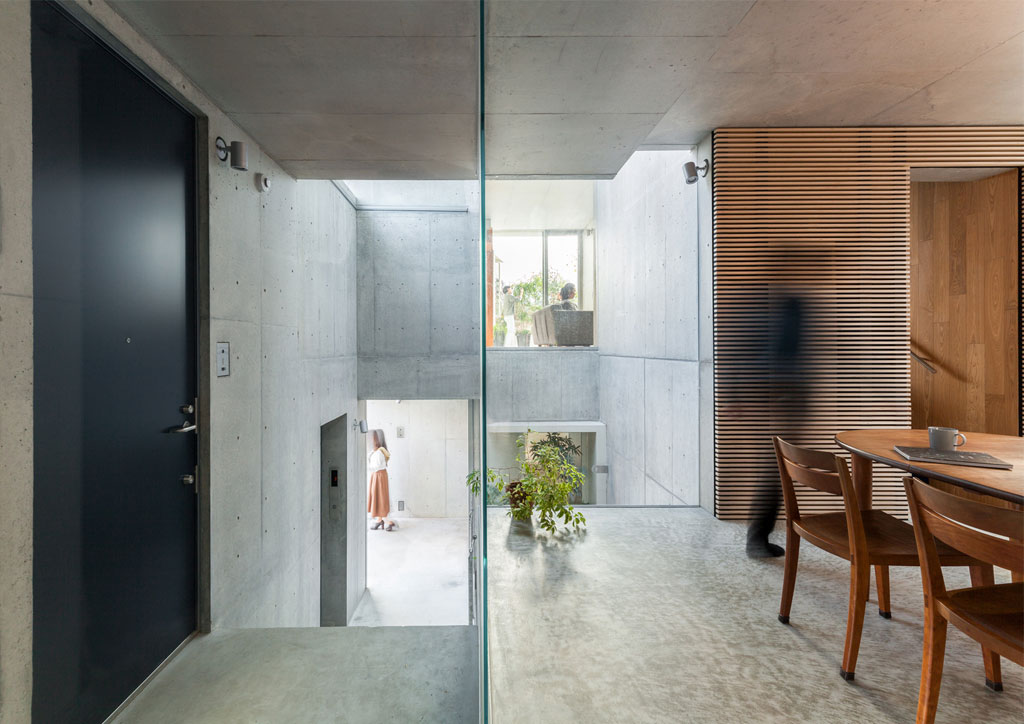
A brief recollection: Akihisa Hirata founded his architecture studio in 2005 after working with Toyo Ito, a Japanese architect known for his conceptual designs that seek to demonstrate physical and virtual worlds. And in 2009, Hirata carried an important privately commissioned project, which afterwards became the Tree-Ness House. The idea was conceived after an exhibition of Toyo Ito’s work, which Hirata set up a few years prior in one of Taka Ishii’s art galleries. The Japanese benefactor of the arts then contracted the Akihisa Hirata to design him a new house in the capital city, along with an office and an exhibition space that will shed effort to outdistance the white box concept.
Hirata started with the idea of uniting personal and semi-public spaces, taking into account the additional element of nature and the pivotal gesture of blending it with the city. The primary plan was for the building to accommodate eight floors, but the idea was eventually disregarded because of the 2011 earthquake that resulted to the destruction of a power plant in Fukushima. It was then cut to five floors when the construction of the building was resumed.
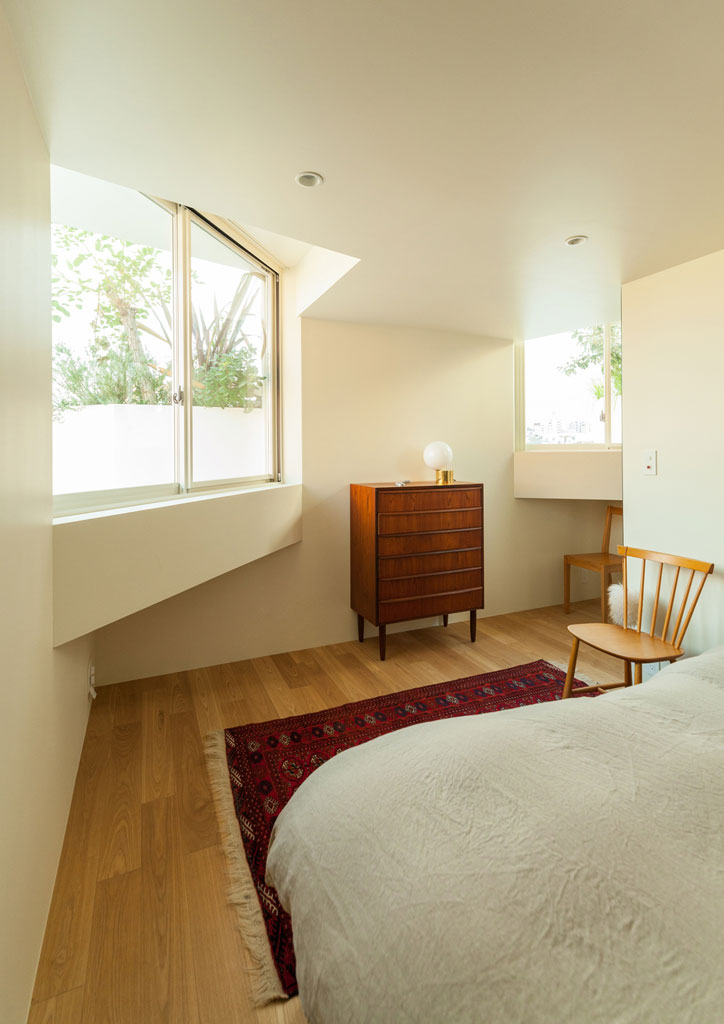
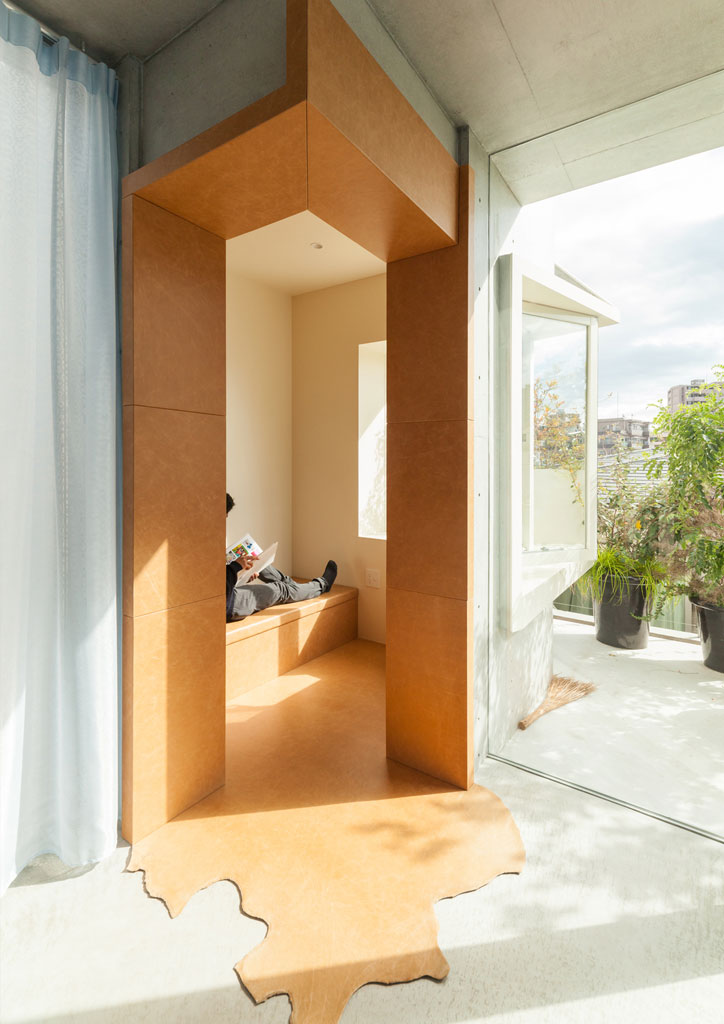
The aftermath is a house that has completely closed-in semi-public spaces with vehicle access on the ground floor. A second exhibition area is placed on the first floor, sharing it with parts of Taka Ishii’s home, which is doled out to over two floors on different levels ending in a rooftop terrace. At this initial stage in its configuration, Hirata designed what he calls ‘pleats’ in the interior, areas where green could flourish. The Tree-Ness House features three visual levels, all characterized by utterly smooth bare concrete, white-painted concrete, and natural greenery. “The arrangement of functional volumes, voids, openings, and greenery integrates and entangles the building into a single organic whole,” says Oba Kohei and Masatoshi Sugiyama, both of whom handled the design team. The idea for this was enthused by a living organism, one that has the ability to foster plants.
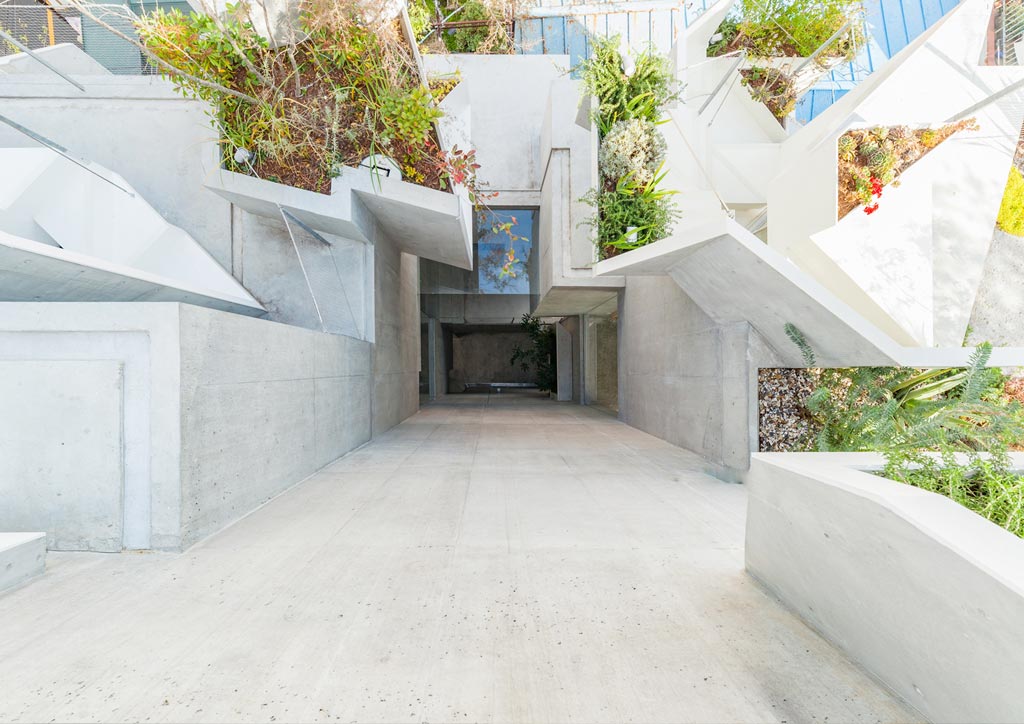
This lucid synthesis guarantees that the building stands out on the urban vista even though it is broken down into cells of various sizes arranged without a geometric grid. This command is not even troubled by the attendance of clear parapets or slender metal railings, which wane completely from the view. The building appears to have its origins in the light well in the center of the layout, extending vertically from the parking lot to the rooftop terrace. Several of the rooms in the home have windows overseeing this space, through which they receive indirect light. The elevator shaft, stairwell, and utility areas on the other hand, are sited adjacent to the space to shape part of the building’s technical core. Windows onto the terraces and the ‘pleats’ are uniformly distributed to all sides of the building and grows in number as it rises and narrows, as if imitating the form of a mountain.
As opposed to typical buildings that merely pile floors one on top of the other, the design of the Tree-Ness House highlights contextual elements, such as the street and other exterior spaces. This is what the architect calls as ‘tangled’ space that is distinguished by abstruse indoor-outdoor relationships. Ishii did not provide specific requests for the design, but Hirata took into consideration his dual nature. On the one part, a man who indulges in outdoor activities, and the other, a person who bathes inside the presence of a minimalist gallery. The house reveals the ‘white box’ that Ishii works in, where nature comes in the form of plants embedded on terraces and openings of the buildings. As an architectural concept, the Tree-Ness House follows the traces of the Vertical Forest of Stefano Boeri, a model for a sustainable residential building. The interior and exterior melded into one another, providing balance between natural and manmade elements.
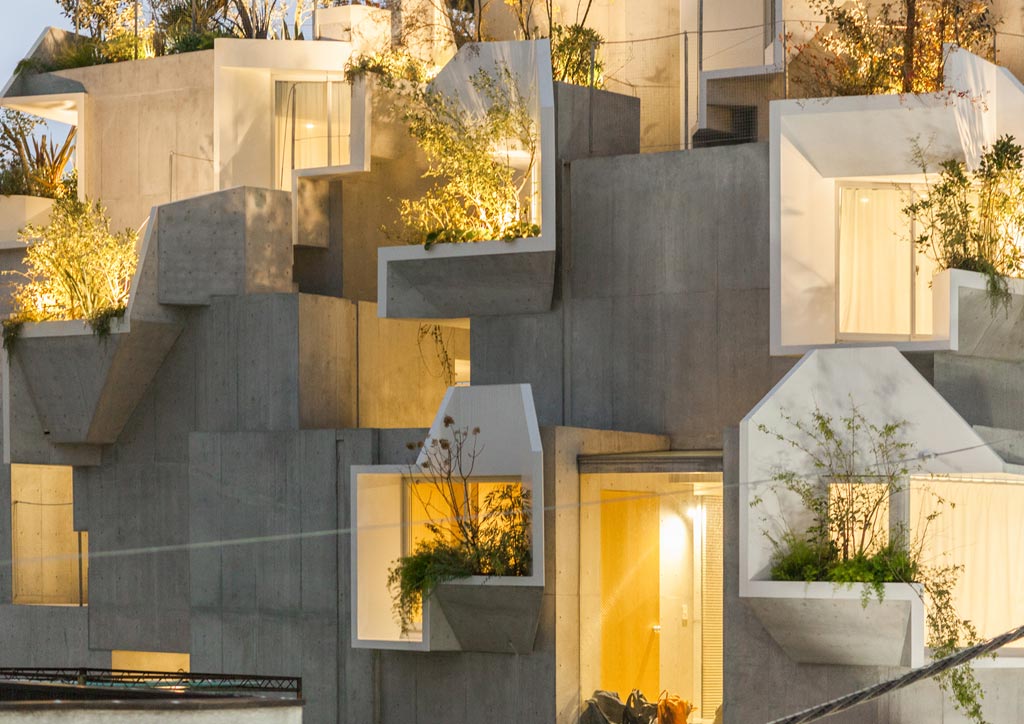
Hirata considers the work like a budding tree, its beauty defined by the sum of its parts rather than the individual details. He aims to create—not emulate—the richness of a tree. The house is the first piece of architecture that fulfilled this idea. Boxes were laid to form a single structure and the fold-shaped openings were connected to it, and plants were included. “I intend to create a futuristic and savage architecture that awakens human animal instincts in which the inside and outside are reversed multiple times,” states Hirata.
The Tree-Ness House evidently contrasts with the typical earmarked, pensive Japanese home. The ‘pleats’ translates a desire to merge inside with outside, and the stairs placed between the patios inspire an unexpected dialogue with the city around the house. As Hirata says, the outdoor and indoor spaces were overturned multiple times, favoring the idea that the entire neighborhood can delight in this sincere part of nature. All interiors establish a new way of merging small spaces that are not totally closed-in. The different levels allow exceptional perspectives, causing a sense of continuity among the spaces.
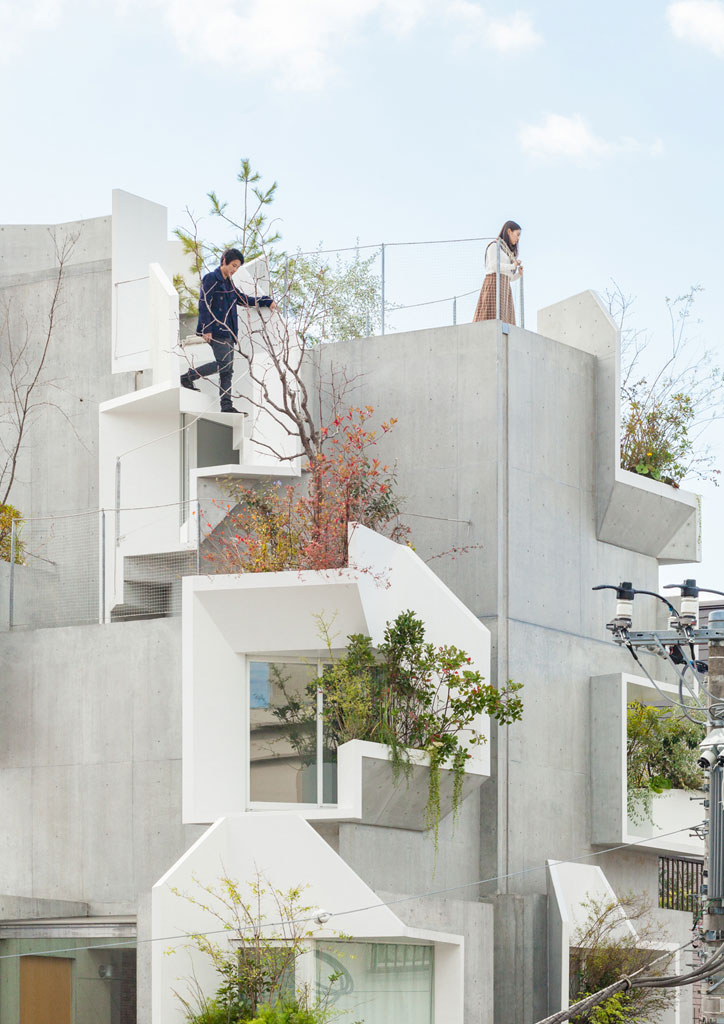
The intention of the project is to cultivate the potential for a nature-like architecture explored in the studio’s previous work. The only difference here is that the approach was further developed into an architectural logic that elicits an organically layered and tangled structure. The design of the Tree-Ness House pursues a different architectural principle, which is to create a multidimensional ecosystem connected to the city. ![]()
READ MORE: Rio de Janeiro declared World Capital of Architecture for 2020


