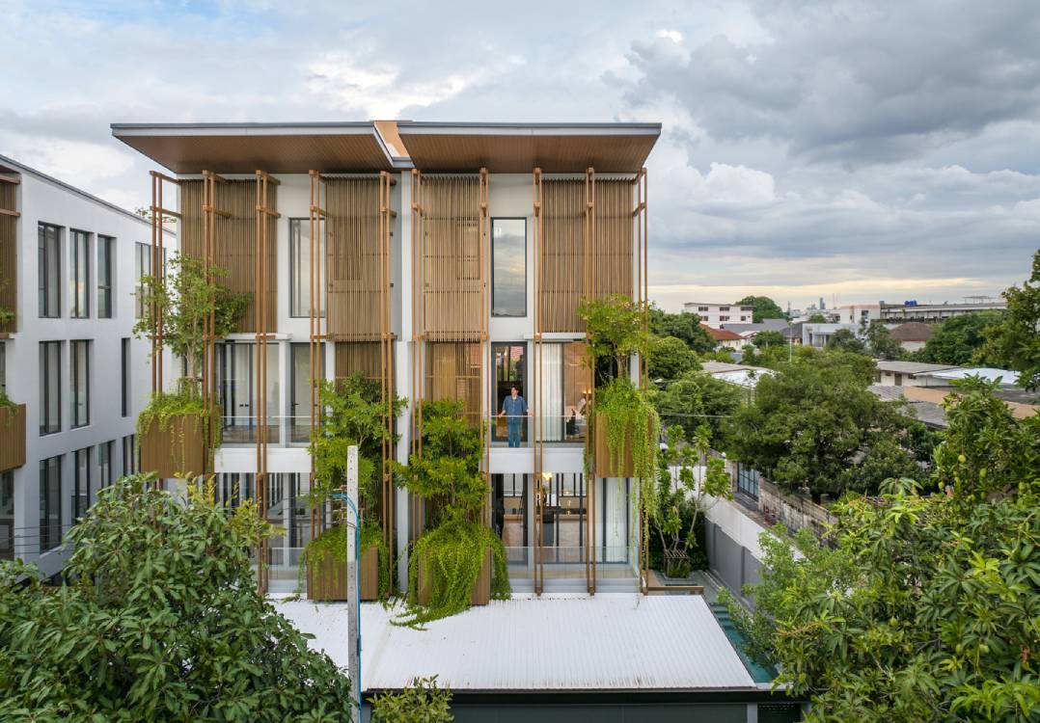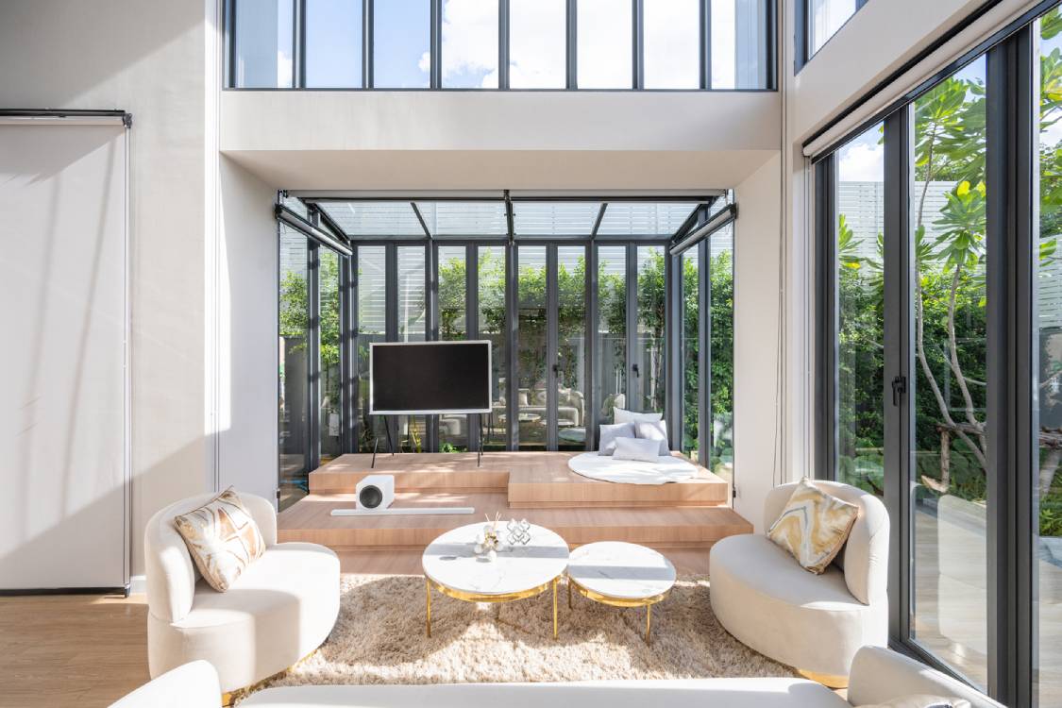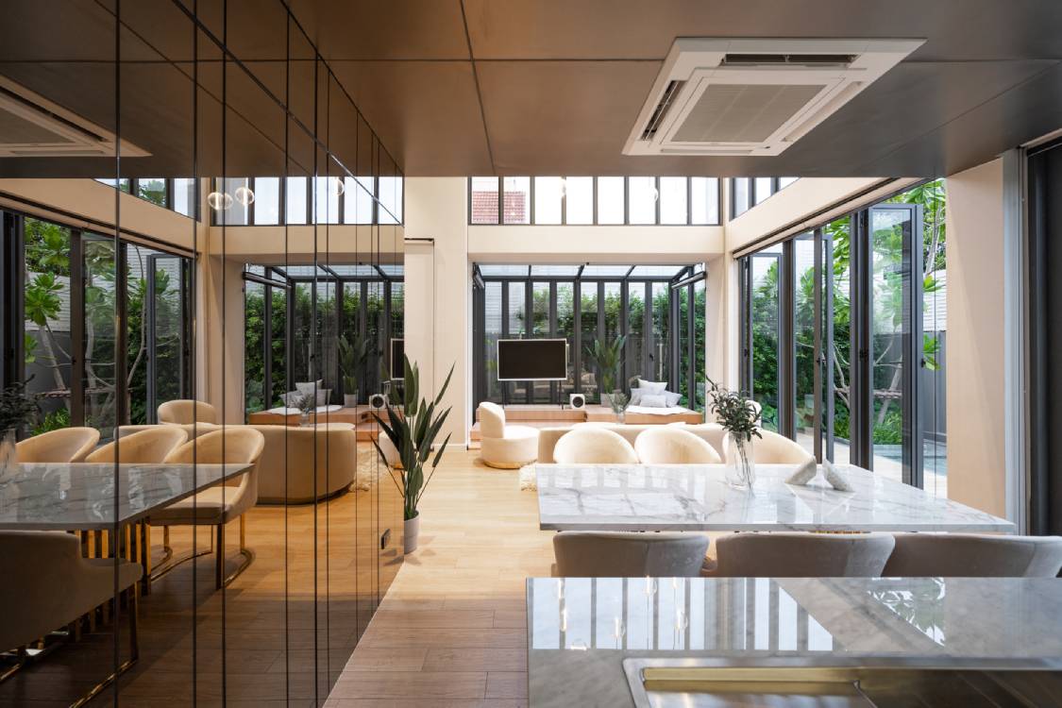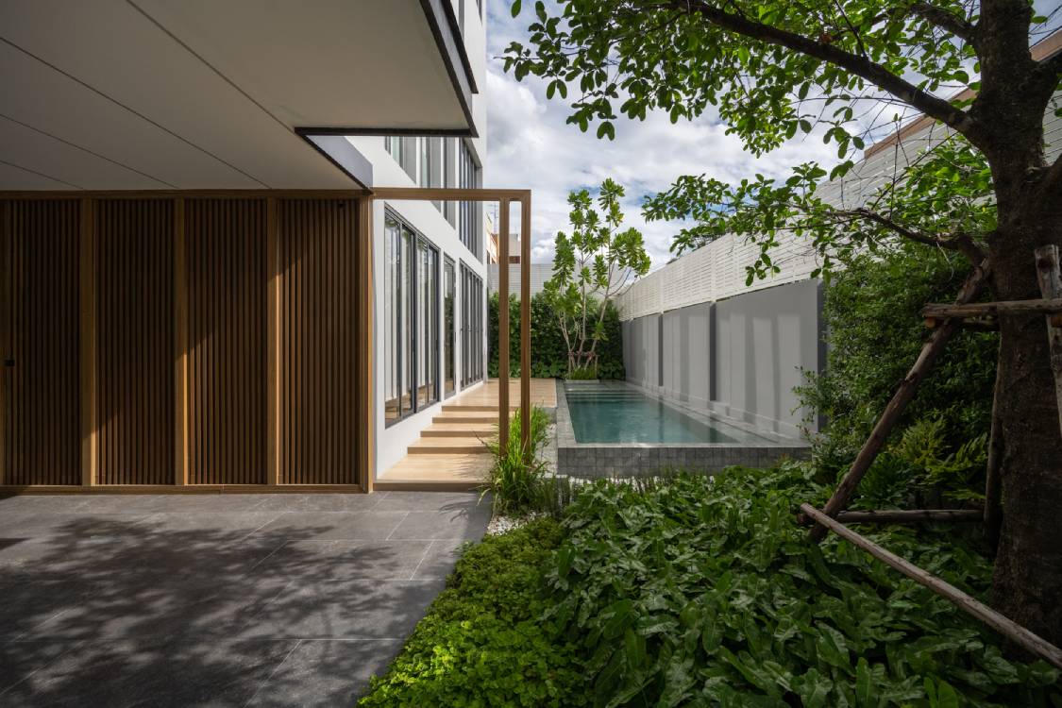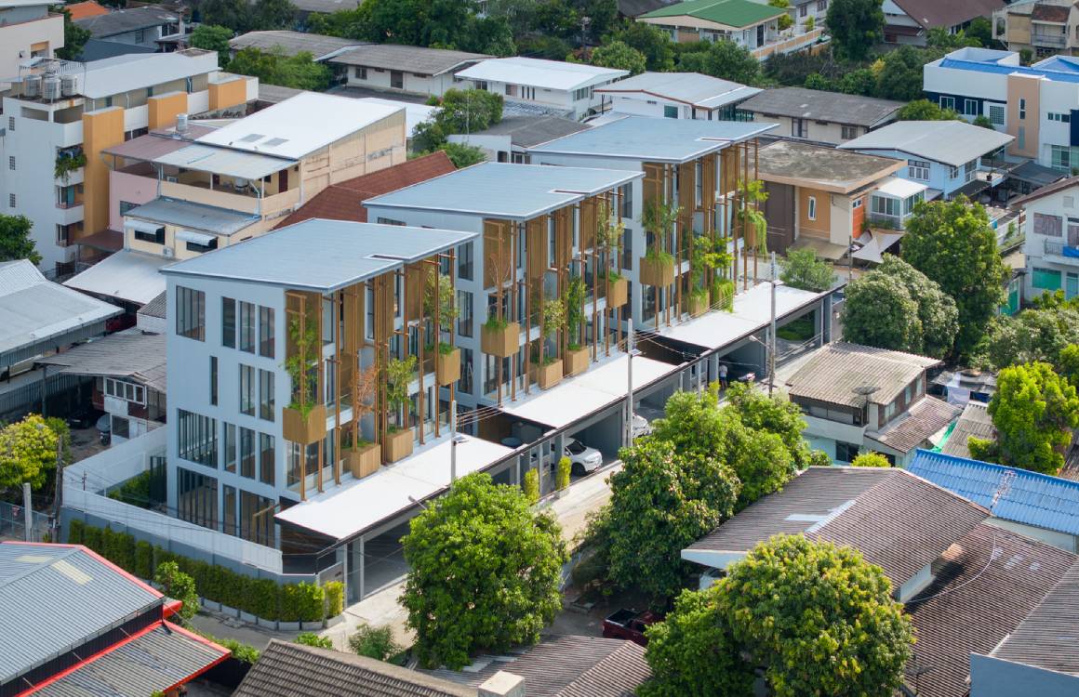
Alive Residence: How to Meld Urban and Rural Living
Alive Residence comes to us as the world continues to be a battle between urbanization and traditionalism. It sees that dichotomy, and frankly asks: “Why not both?”
Located in Bangkok, the commercial heart of Thailand, architect Chalermchai Asayote tackled several challenges with its conception, including having only a limited amount of space to build.
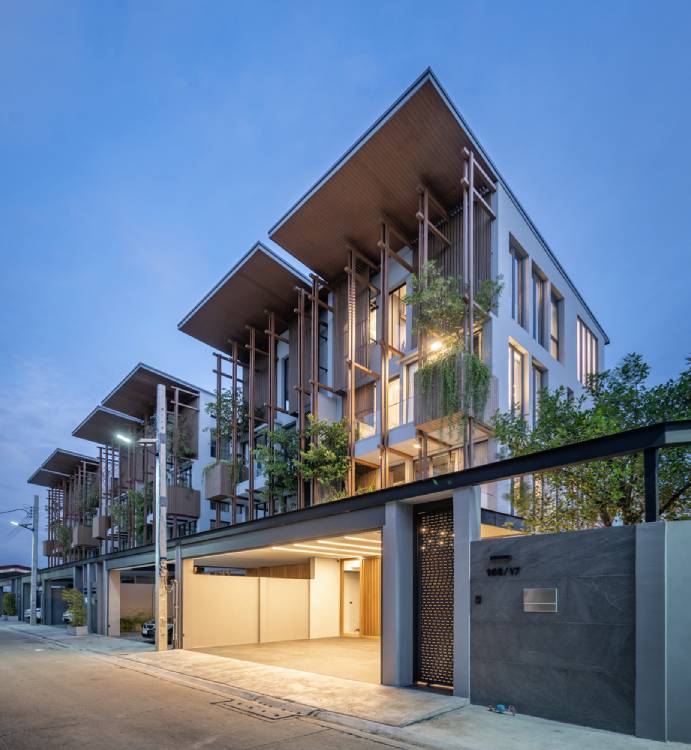
The project also takes into account the market needs of green spaces in cities. Many cities around the world are woefully lacking in private spaces where you can relax and enjoy the greenery. Cultivating a private garden that one can reside in without the eyes of the world is important to many people.
With that in mind, Asayote’s approach to the project shows that the need for a room of one’s own continues to be important,even for city folks used to dwelling in cramped spaces.
A Wooden Separation
Alive Residence is a four-storey-tall series of apartments in Bangkok. The work from residential architect firm Sata Na Architect provides a spacious apartment built for growing families. Beyond that, it tries to utilize space in a way that’s harmonious with nature.
One of the main selling points of Alive Residence is how open and yet how private it is. There’s a considerable amount of effort to disconnect the home from the city. Its wooden facade and wooden slats literally closes one off from the city.
The four stories in each apartment already create that separation from the city because of its height compared to the other houses in the area.
And yet, the wooden facade of each storey provides two levels of extra separation: a literal separation with how they block the view of the inside, and the mental separation of using wood to create the ambiance of a wooden house in the province.
Pocket Gardens
Another big selling point of Alive Residence is its connection to nature. Beyond the integration of wood in the design, the compound offers “pocket gardens” for those who reside in it.
Shades of greenery exist around the compound in a way that complements the wood works around it. You can see the additional greenery hanging with the wooden facade contributing to the greenery as well as the illusion of separation between the city and the home.
The actual gardens on the ground floor also allow for the creation of an actual thriving garden in one’s home. Despite the limited urban space, there’s a place to plant different types of trees in the area. It provides the necessary space to truly create a small paradise secluded from the noise of the world.
Alive Residence: Pocket Dimension
The architect of Alive Residence understands that, due to the hustle and bustle of our working lives, the home needs to be a place to relax in. The complex creates the best of both worlds: close to city life, without being entrenched in its concrete urbanism. However we find our inner zen, Alive Residence brings you closer to nature with its design.
