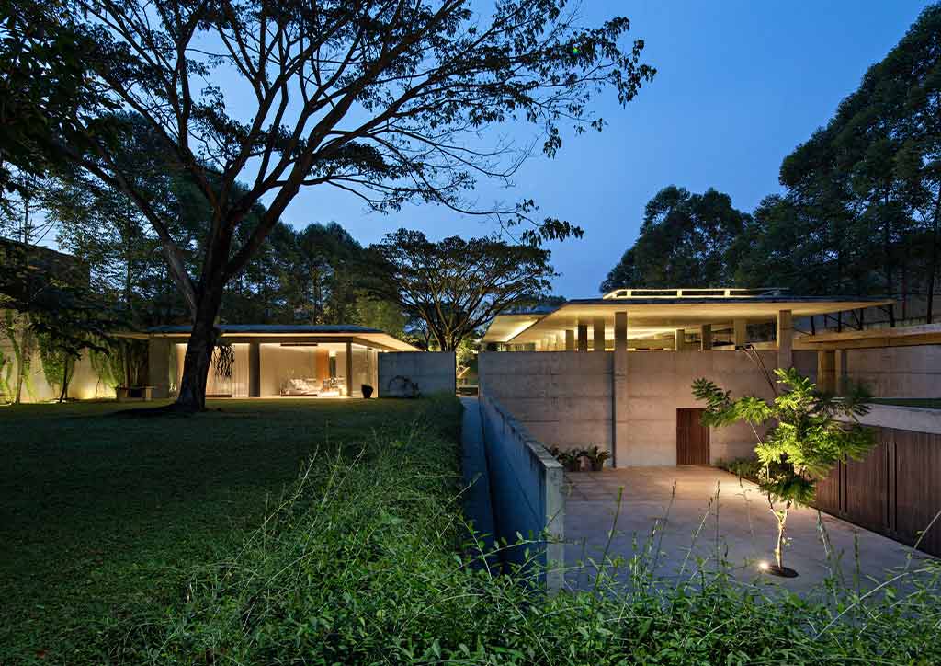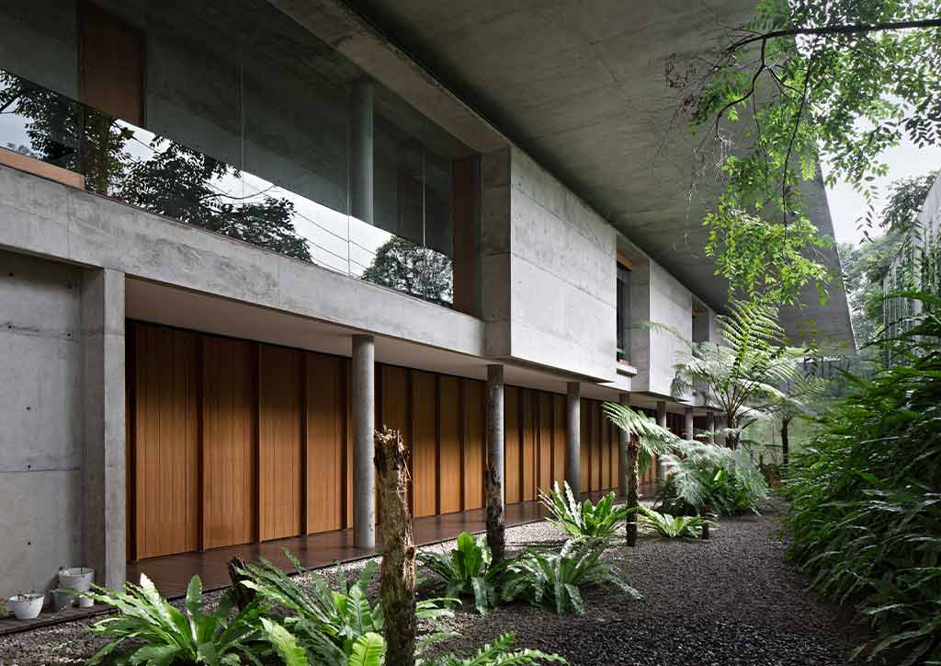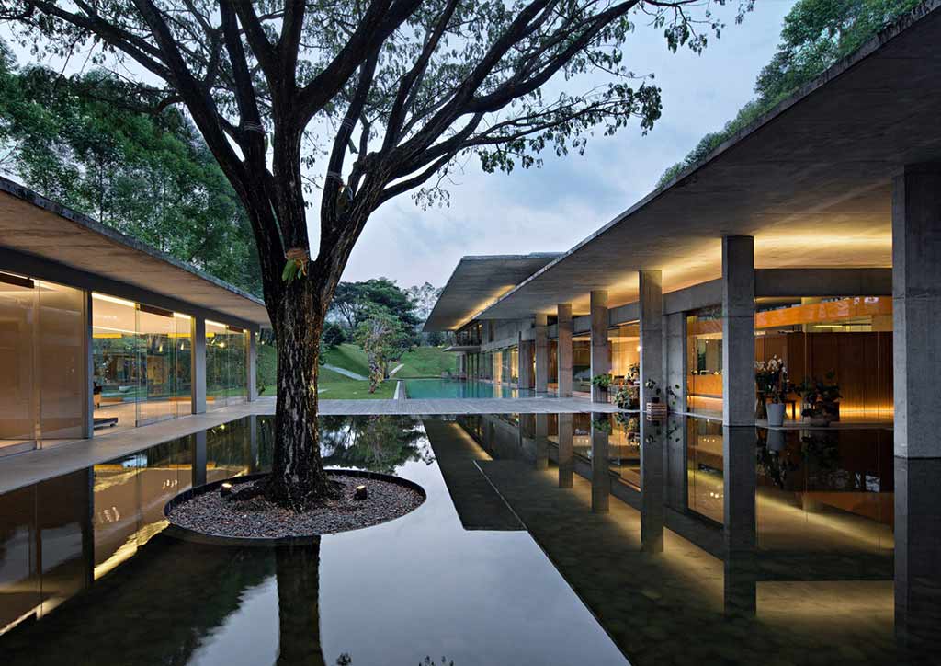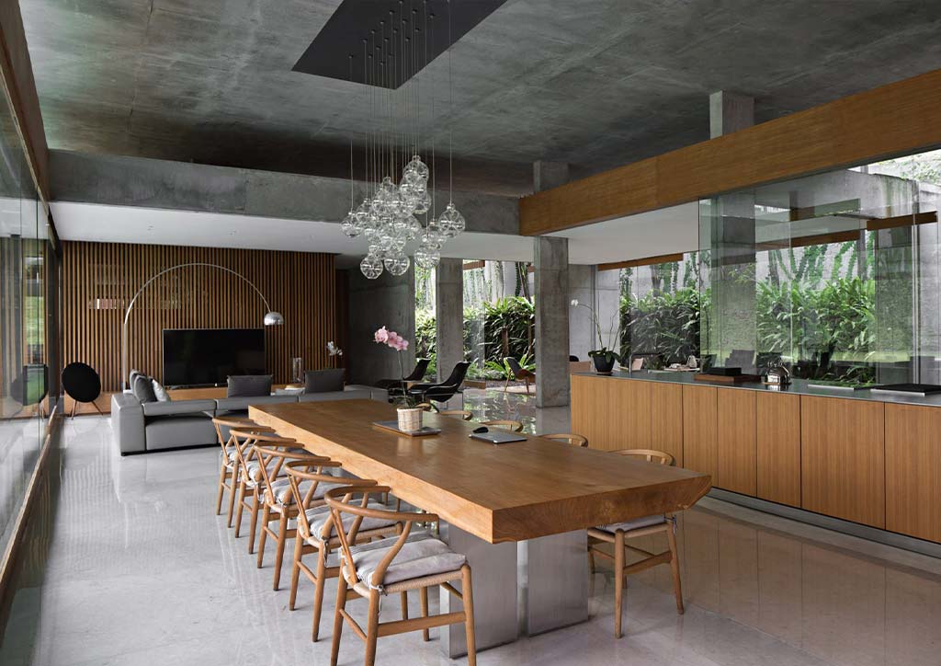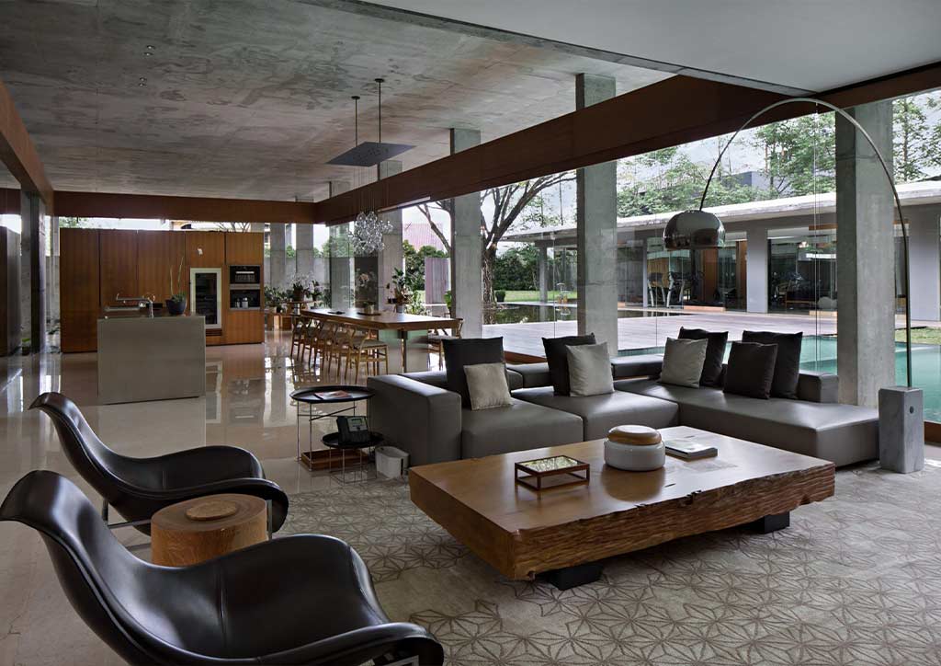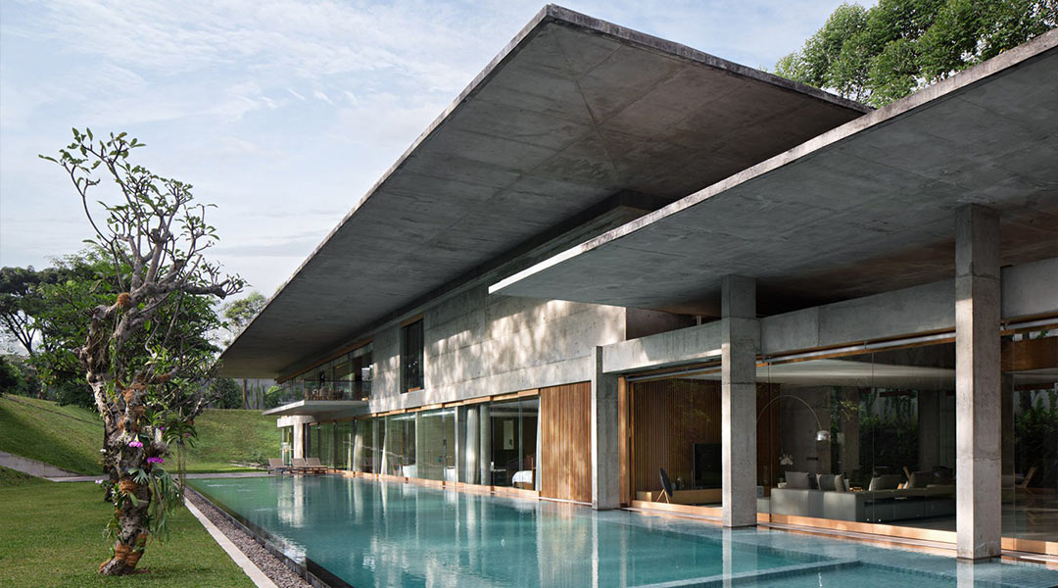
Andra Matin, Andramatin, and The Unique IH Residence
Andra Matin and his architectural firm, Andramatin, have worked on a variety of projects in Indonesia. The diversity in their projects ranges from the designing and construction of airports like the Blimbingsari Airport, religious spaces like the Riverside Mosque, office spaces like the Mahitala, and cultural sites like the Komunitas Salihara. They have also designed some of the most beautiful residences in Indonesia like the AW Residence and the IT Residence but for today we’ll take a peek inside his “Dutch Colonial Manor” inspired work which is the IH Residence.

Houses made of glass are always pleasing to the eyes. It creates an illusion that a space is bigger than it actually is because it enables a person to see far beyond the wall itself. Andra Matin’s use of it as the main design feature of a home allows the natural light to serve the house for much longer periods in a day. It also gives the residents an evolving scenery because as the sun changes its hues from the bright yellow it is in the morning to the fading orange that it turns to as night approaches, the light goes into the home to highlight the different areas of the house as well as the landscape around it.

Andra Matin was able to create different degrees of openness because of this feature but there are also cons to using glass as much as he did for the IH Residence. The fragility of glass is the biggest con in using it as a partition or an enclosure to large areas. The bigger the glass, the easier it is to break. Given that there are tempered glass types that are exponentially sturdier than normal glass, it does not take away the chances of it breaking with a massive force. Architect Matin was well aware of this so he protected the sides of the house with a large concrete perimeter wall and sloping gardens. If you notice, the house is lower than the edges of the garden and this doesn’t not only serve as a design aspect but also a safety one. Because of the lowered elevation of the house, strong winds or flying debris in a natural calamity is less likely to strike the house because the winds would be redirected by the slopes and blocked by the concrete wall.
The only weakness left in the design was the house’s top or roof, and Andra Matin was aware of that too. Concrete roofs aren’t unusual especially for residential structures that have rooftops or balconies but he uniquely executed his design. He increased the span of the roof to cover practically the entire footprint of the house itself and he made it this way because he wanted to enhance the protection of the home from heavy rains as well as the dangers mentioned earlier. By expanding it to this extent, he also allowed the owners of the home to enjoy the pool and veranda areas of the home without worrying about the rainfall. He even accentuated the design of the roof further by providing a gap between the roof and the top of the building to create a shadow gap that it brought to life by the sunlight shining upon the house all day long as well as the lights that reflect from the wide pools scattered around the perimeter of the home.
Architect Andra Matin’s design made use of the most basic materials in construction and turned this area into a rest house or home some can only dream to have. It allows for a beautiful gathering of people with all its open spaces while still providing the right amount of privacy with how the design sections the bedrooms and other areas of the home. This design showcases that the materials you use do not limit the aesthetics you can achieve as long as you know how one type complements another. It also makes you realize that aesthetic features can come in the form of providing the basic needs for the structure. By him considering and providing answers to what might harm the house throughout the worst weather, he was able to give the owners protection and beauty in a very special way.

