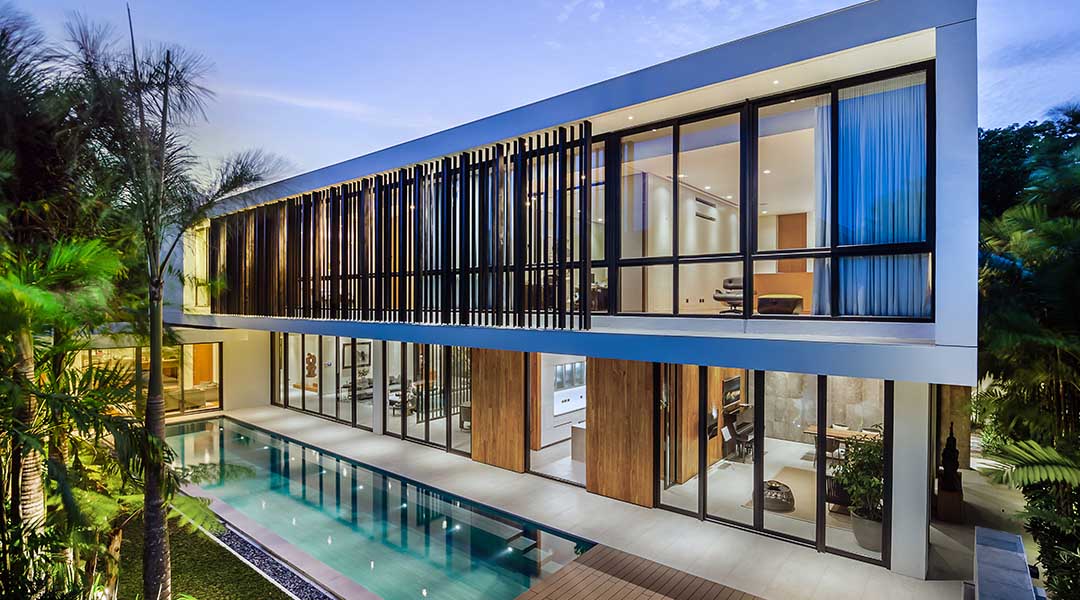
Anna Sy’s B Residence alludes to the bahay na bato’s sense of openness
From the street, the B Residence is a placid composition of rectilinear volumes. The lower volume is comprised of gray stone to the right and a rhythm of vertical lines, beginning with the screened glass at the center—a peek of the foyer—and terminating with the similarly patterned steel garage doors on the left. On top is a slimmer rectangle of white with a series of tall black-framed windows set back from its surface. Rather than being overt on the façade, the front door is secreted, tucked on the side of the foyer volume that juts out. The house bears the mark of the family that lives in it and no one else.
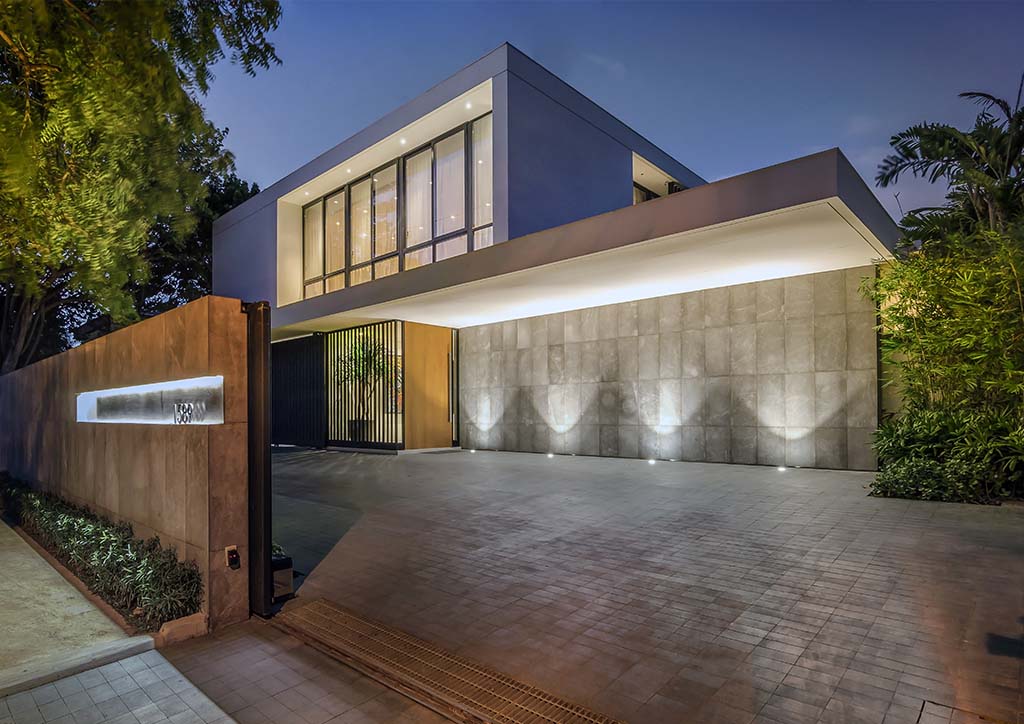
“We have no preconceived idea of how the finished design will look,” says Anna Sy of CS Architecture. “The layout is critical. We spend a lot of time on it before anything else.” If there is any signature Sy left on the house, it would be the cascading flow of main spaces and how the different social areas open and relate to the garden—a product of the rapport she developed with her clients.
READ MORE: Menarco Tower leads the way with wellness-oriented design
The 25-by-40-meter (a total of 1000 square meters) lot on which the house now stands is not the first site they designed for. The original site was 600 square meters. They were to tear down the young family’s old house in the same village. A change of heart happened during the contractor bidding for the first design. Mr. B thought a bigger home would be a wiser investment because they would enjoy it for longer. Plus, the larger site would accommodate all the amenities they wanted.
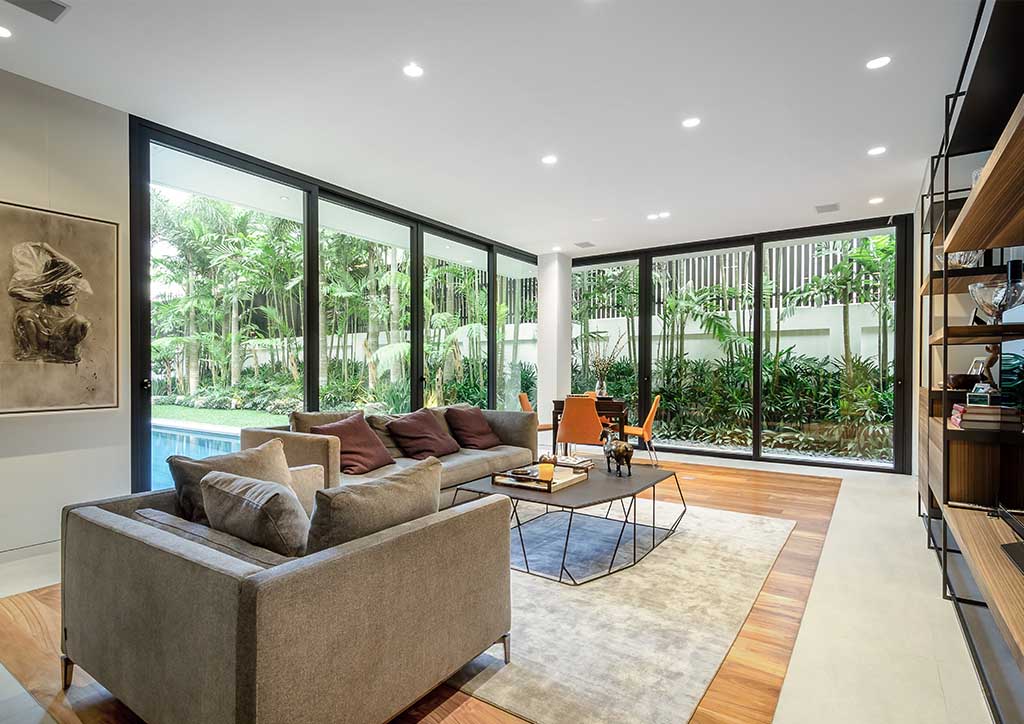
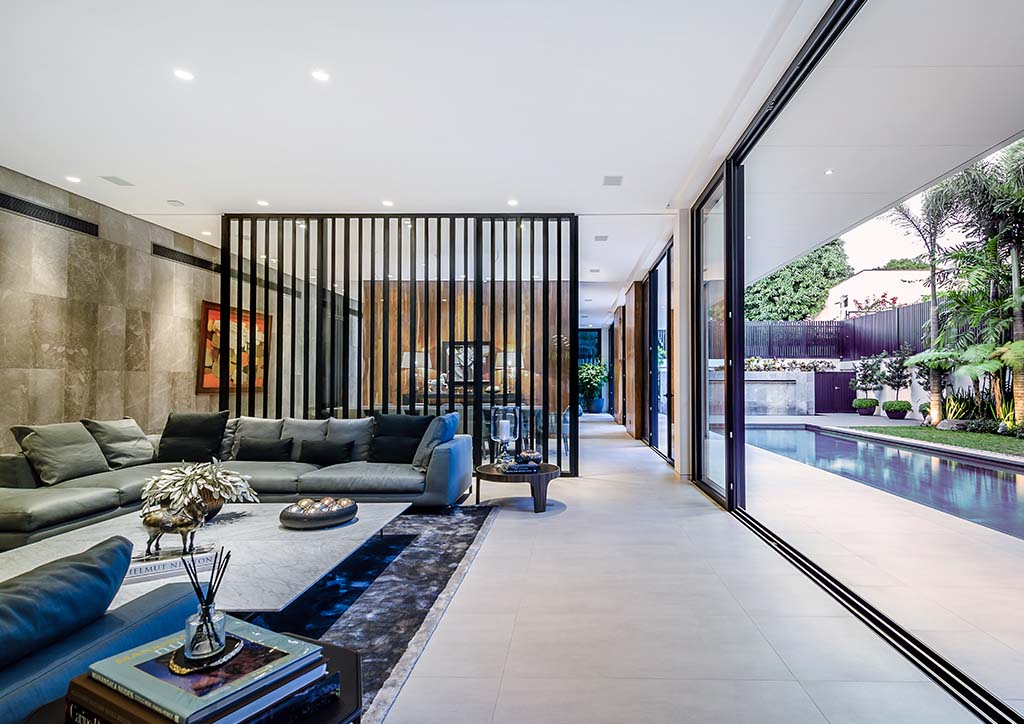
On the level site in a neighborhood already dense with residences, the challenge was to get a layout open enough for ventilation. Anna Sy and her team came up with an L-shaped ground floor enclosing a garden with lap pool running parallel the longer side containing the formal living room, dining room, kitchen, and informal living room. These are flanked by a side of sliding doors that open to the garden and a long stone-finished wall keeping the privacy of the service areas. Meanwhile, the shorter side parallel to the street holds the car garage, foyer, den (also open to the garden), and stairwell. “My husband loves air conditioning but I don’t. So, when I’m here on my own, I just keep all the doors and windows open,” says Mrs. B.
YOU MIGHT LIKE: Silhouettes and a silvery glow welcome visitors to the new Silverlens
Sy opted to delineate the different areas in the 23-meter-long hall of social spaces using transparent dividers and a kitchen. The sense of openness coupled with a progression of intimacy is reminiscent of the bahay na bato’s (colonial Filipino stone house) hall called the cañon. From the foyer, one can turn right to the den, where Mr. B usually receives business clients, go upstairs, or proceed to the formal living room ahead, where arrival is emphasized by an increase of ceiling height from 2.7 meters to 3.4 meters.
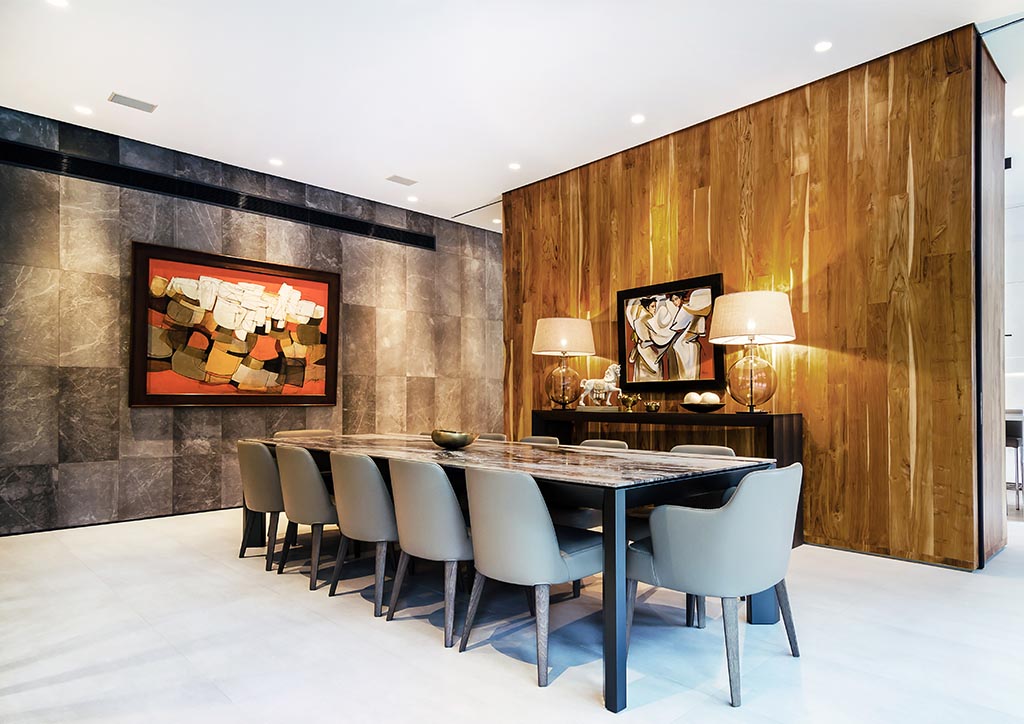
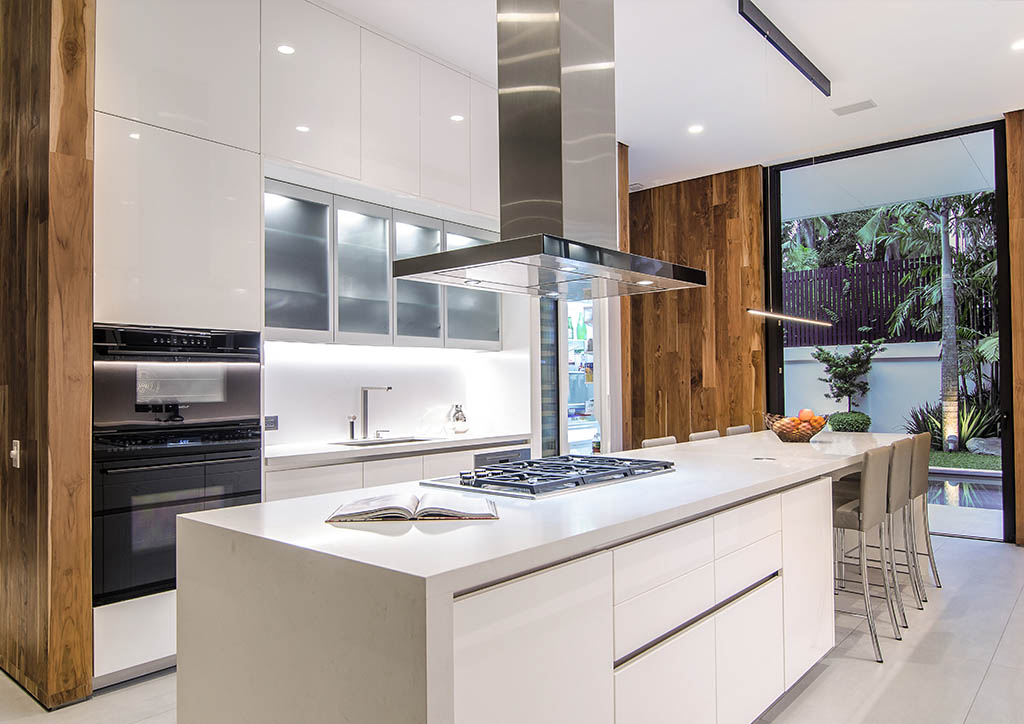
The living room flows to the dining area as the two are separated only by vertically ruled glass panels bookended by “sliding slatted doors,” pocket doors of the same pattern. Next to the dining area and enclosed wood-clad structural walls and another set of glass pocket doors is the kitchen. “We defined the kitchen by wrapping that in the teak so it reads like a volume within an open space,” says Anna Sy. Differentiating the kitchen from the rest of the spaces reflects its importance to the family as this is where they spend most of their time together cooking and having their meals. Underscoring that is the structural significance of the kitchen walls to the house. Further ahead is a small living room where dad can watch TV and the kids can practice music. It was initially supposed to be a lanai, but after thinking about his family’s lifestyle, Mr. B decided they needed an informal lounging area on the ground level.
READ MORE: Minimal Manor: CS Design Consultancy’s Nature-centric Home
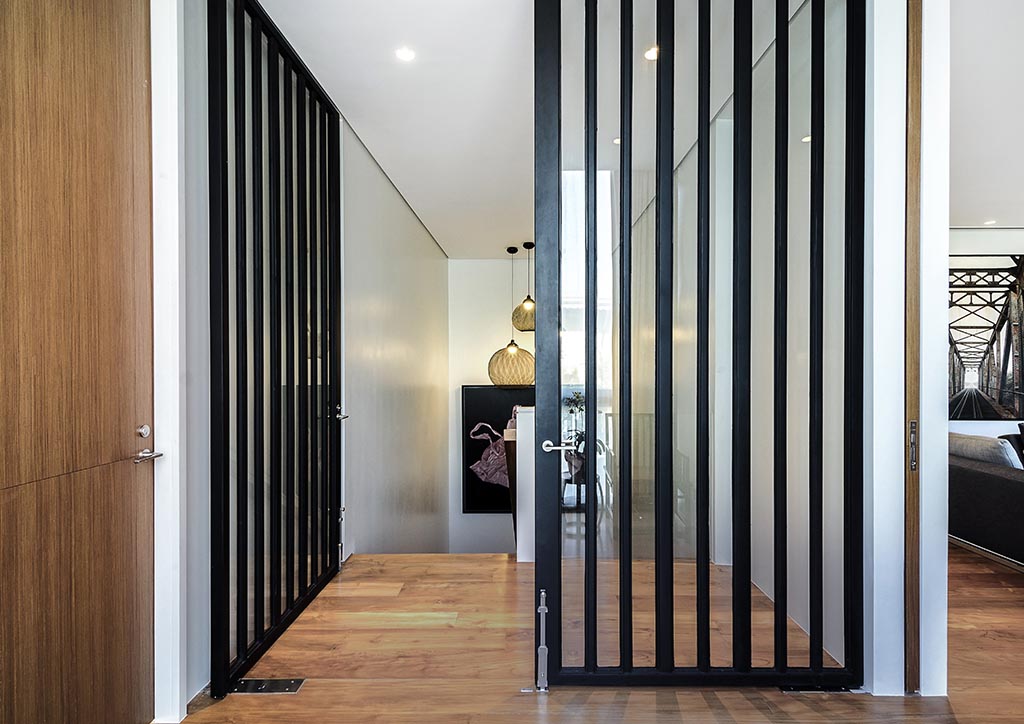
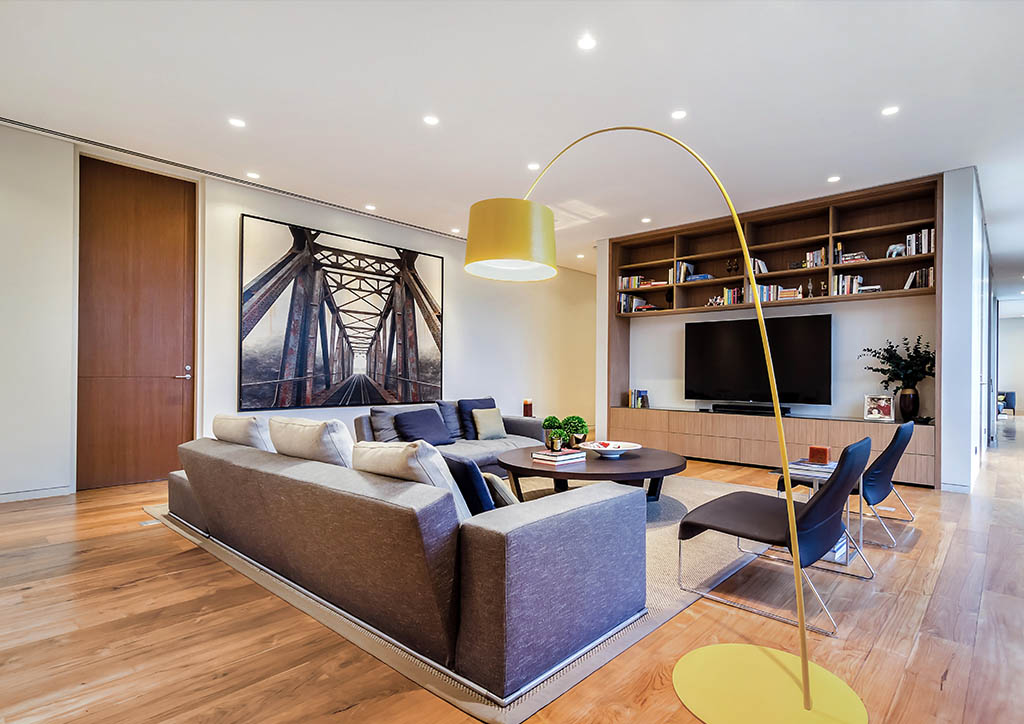
There is a change of scene as one walks the length of the ground floor, passing through four transitions. From across the pool, which the architect considers to be the best vantage point to understand the house, one can see the cubicles of activities segregated by the pillars holding up the sliding door frames. In contrast, privacy is maintained above as the second-floor spaces are screened by metal louvers continuing the vertical pattern seen from the entrance to interiors. The overhang provides coverage for a 1.5-meter-wide outdoor walkway between the pool and the house, and functions as eaves for the spaces below.
YOU MIGHT LIKE: Green design meets modern tropical living at this versatile home
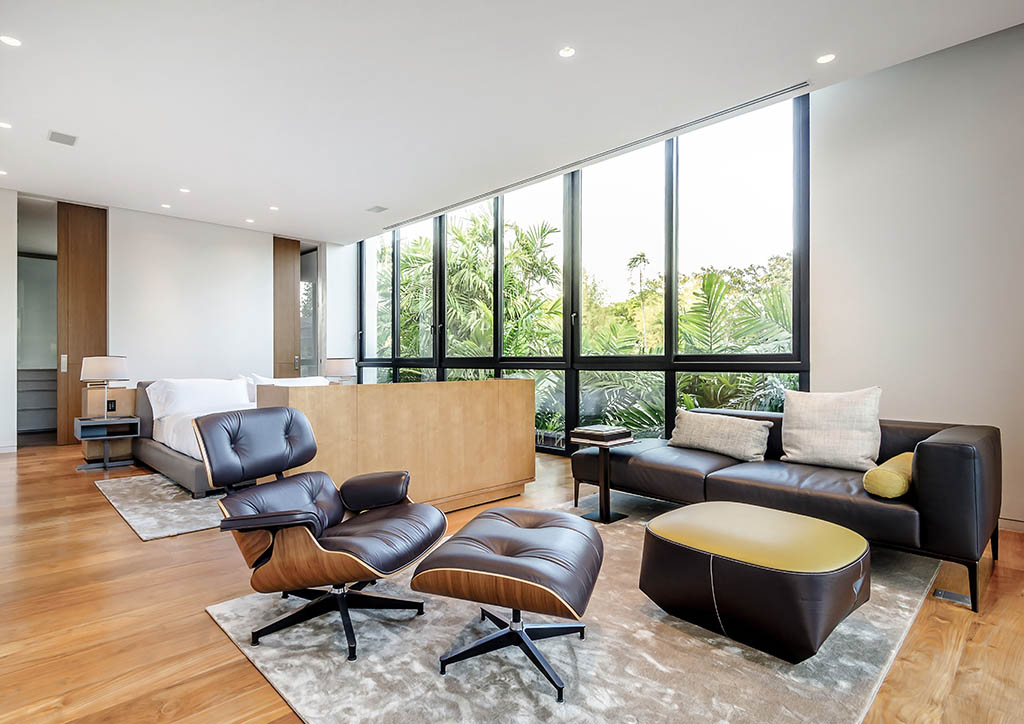
The second floor mirrors the layout below, with a large family room as the key social space. Instead of service areas, the bedrooms are situated at the margins. A structural volume above the ground floor dining room contains a TV console, storage, and kitchenette. The homeowners really appreciate that they can enclose portions of the house so they can curate their privacy in the different areas—crucial for the wife who holds office in a home full of young kids. It also allows them to control the use of air conditioning, all hidden from sight, on the days they opt to use it.
READ MORE: Tropical Mid-Century Ranch: House Number 17
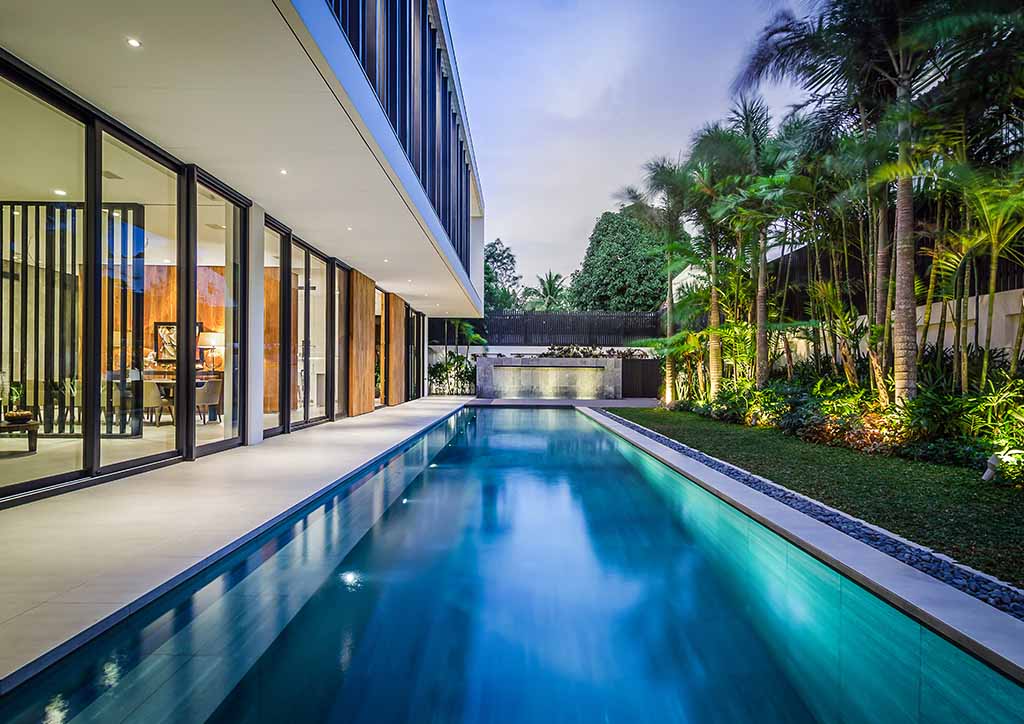
“We don’t begin with a signature look and try to squeeze everything into that. It’s the other way around,” says Anna Sy. This gave the homeowners a lot more room for their own preferences, allowing them to feel more invested in their investment. In the case of the B Residence, the couple wanted a small yet elegant selection of materials informed but not dictated by their eclectic art collection. When the house was finally done, the family hung up the paintings, filled in the rooms, and made themselves at home in a house shaped around the rhythm of their lives.![]()
This first appeared in Tropical Architecture for the 21st Century Volume 1. Edits were made for BluPrint online.
Photographed by Benson Go
YOU MIGHT LIKE: Shabestan House incorporates a wind tower to ward off the Manila heat


