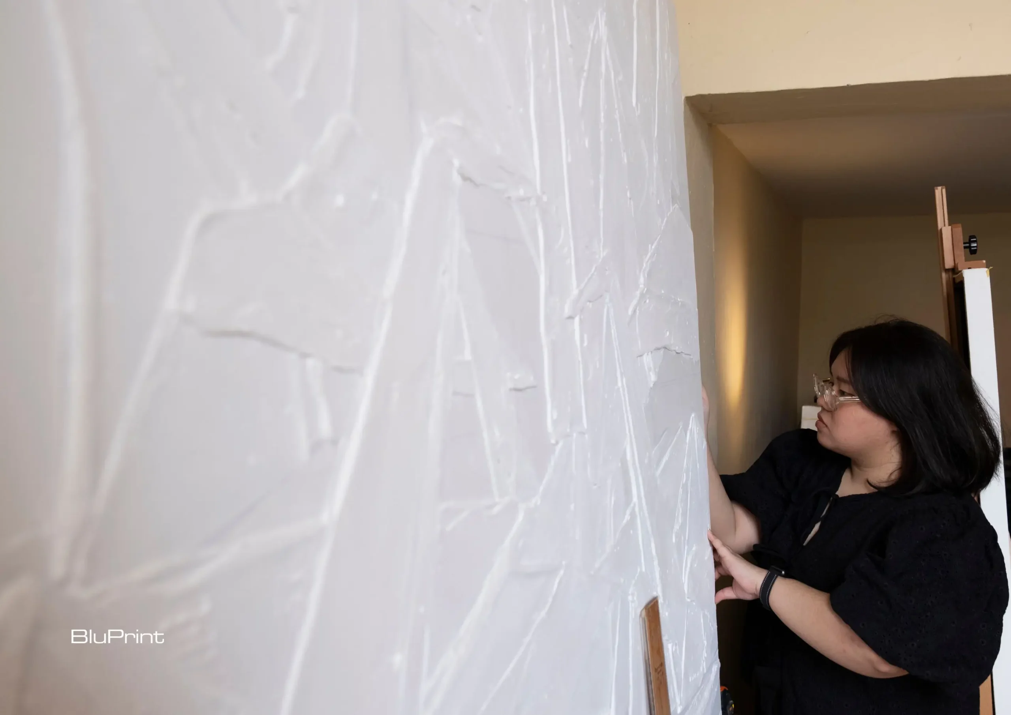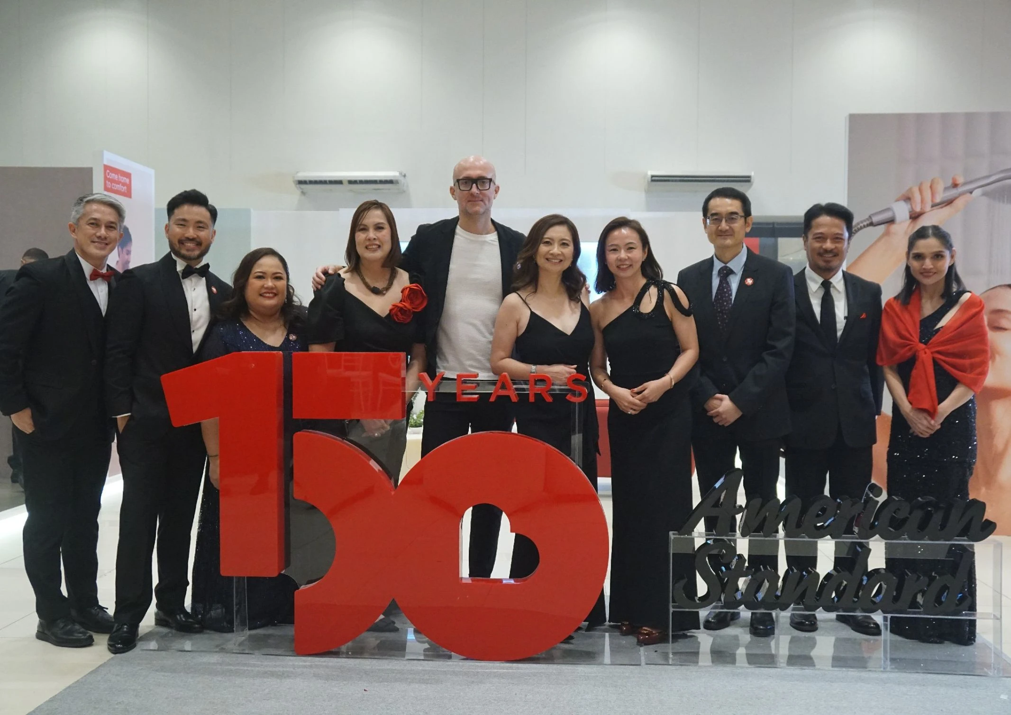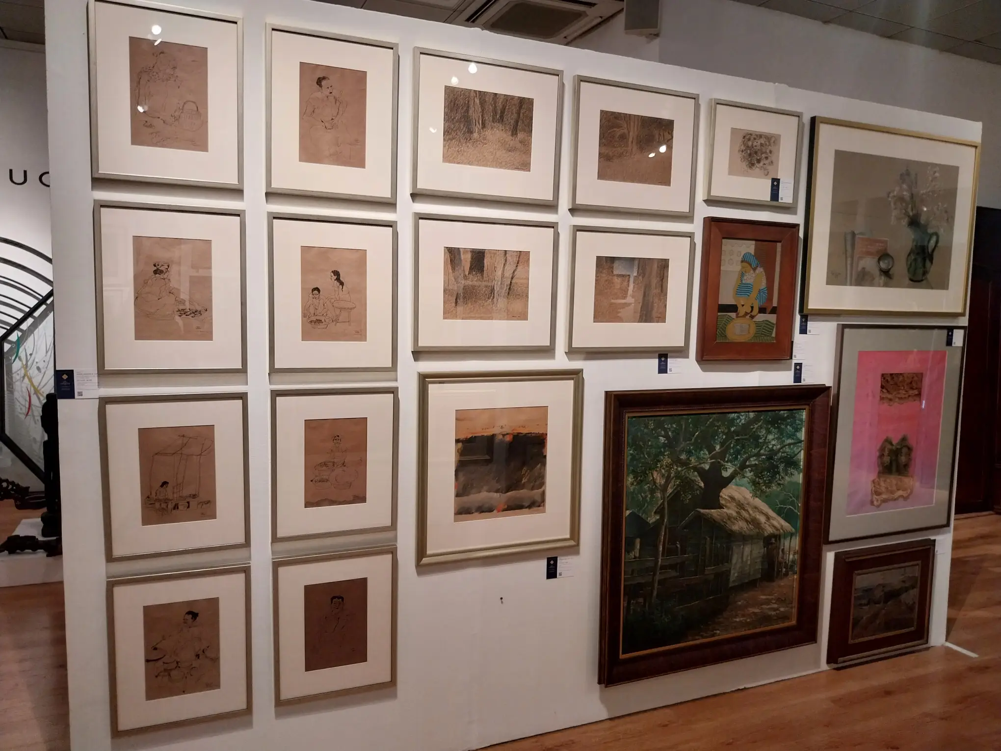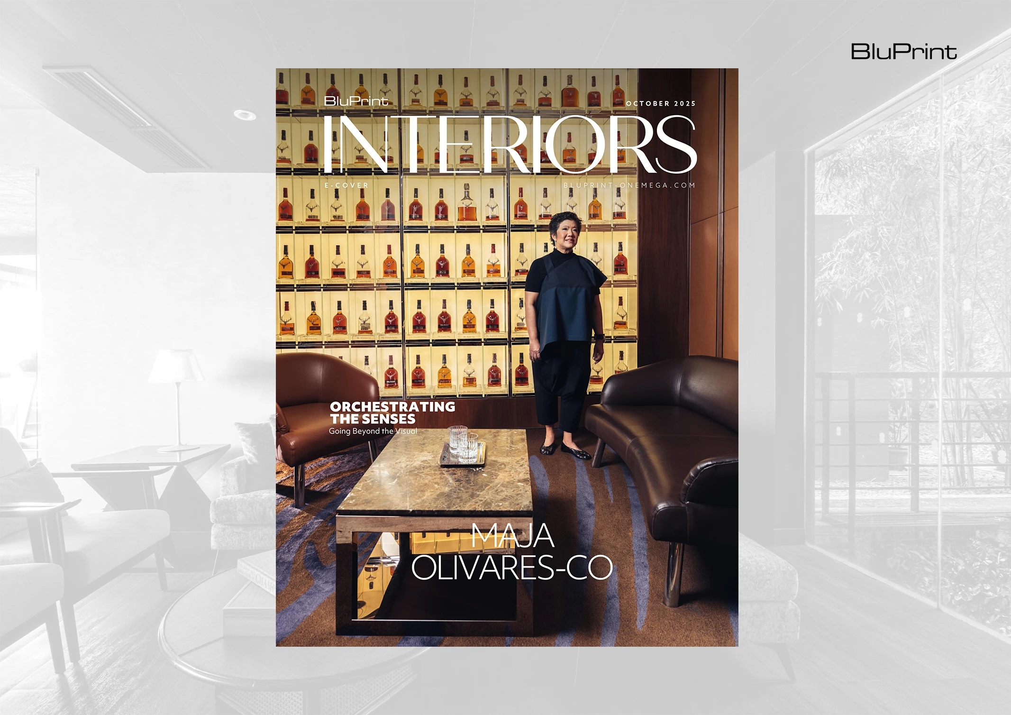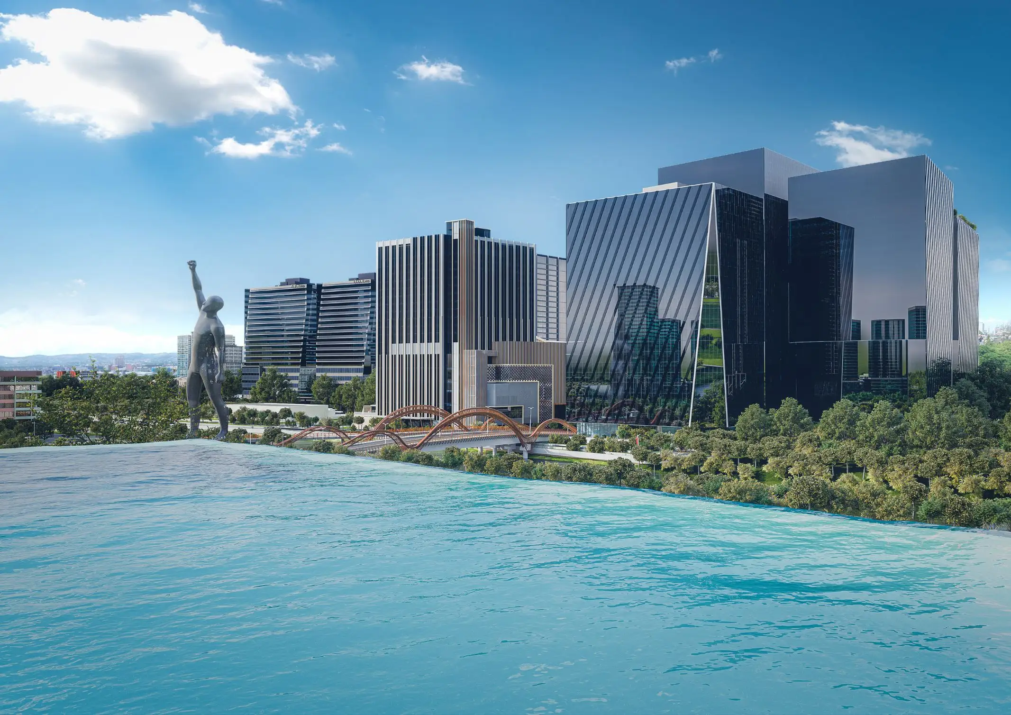Our world today seems to push us towards an inevitability of a single purpose. For our society’s narrative, the goal is to find one profession to be an expert in, and to do it for as long as we are alive. But sometimes life surprises us by leading us down different roads, and for Thea […]
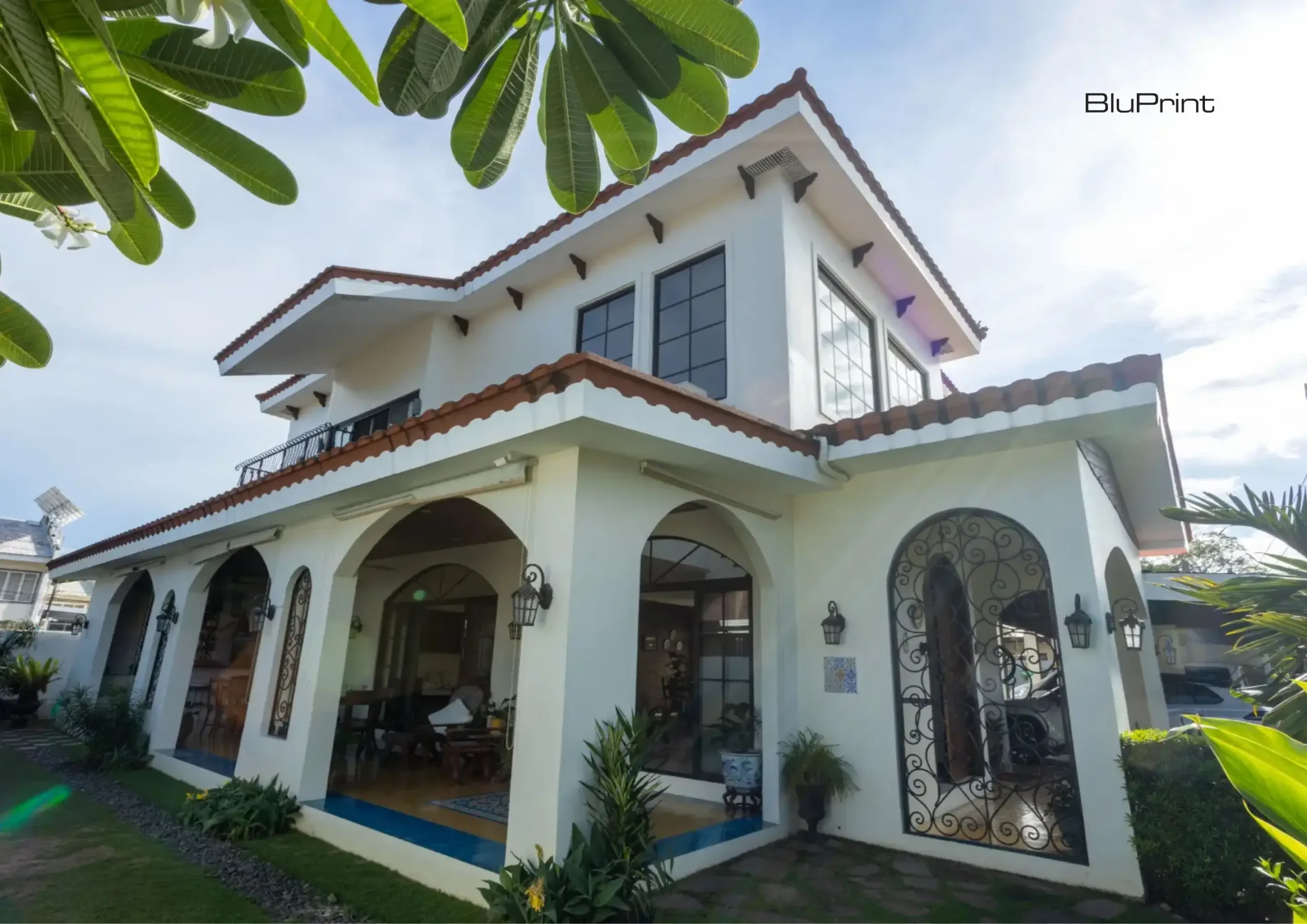
Casa Mediterranea: Suburban Living Reframed
Casa Mediterranea, a two-story Mediterranean home in Dumaguete City, is designed for a young couple and their growing family. More than just a residential project, it also marks a milestone: it is the first project architect Gaston Pastrano completed under his independent practice, Gaston Architecture Studio.
For Pastrano, adapting Mediterranean design to the local climate comes naturally. “Mediterranean elements are actually common in other areas of the world where the climate is similar to ours,” the architect explains, citing South America as an example. “So, it’s pretty easy to adjust Mediterranean design to fit tropical architecture.”
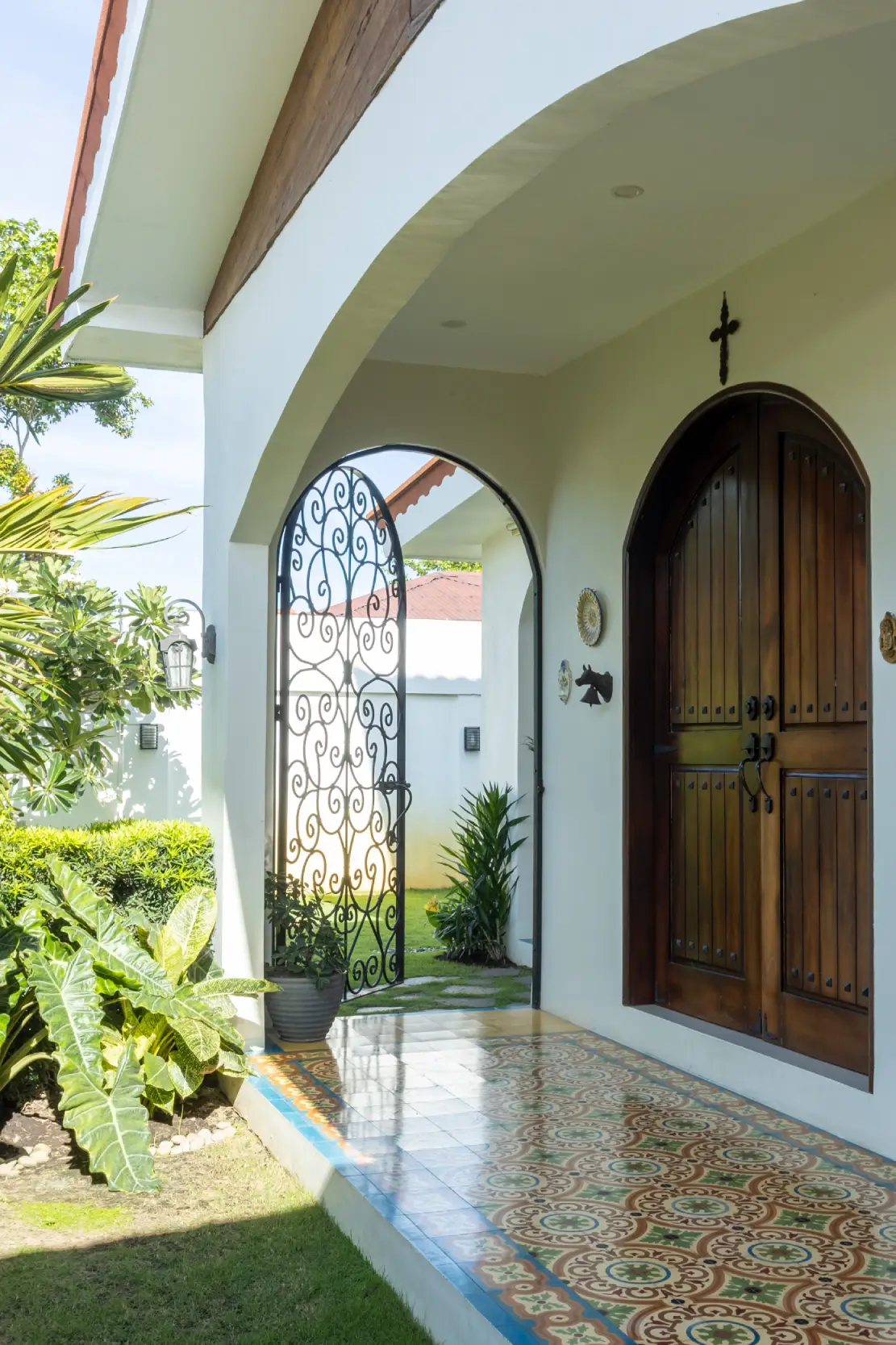
It also fits aesthetically within the local context, as Filipinos have grown accustomed to it over the years. “It’s not something alien to us—to see a Mediterranean house,” Pastrano notes. “In a sense, it also goes hand in hand with Filipino architecture. It’s something already ingrained in us culturally.”
He adds, “In terms of designing a Mediterranean house, it’s pretty easy to get the client behind the whole concept of what to expect from Mediterranean architecture. At the same time, it’s timeless—it goes with any period [style].”
Heritage in the Details
The story of Casa Mediterranea began with a 400-square-meter lot in a suburban neighborhood. The homeowners had hoped to purchase the adjacent property as well, but it wasn’t for sale at the time. A year after the house was completed, however, the neighboring lot’s owner decided to sell. This allowed the architect to expand the garden and relocate the maid’s quarters, creating more breathing room for the growing family.
The design brief called for a simple three-bedroom house with a convertible guest room. From the beginning, it was envisioned as a comfortable, lasting home that the young family could grow into.
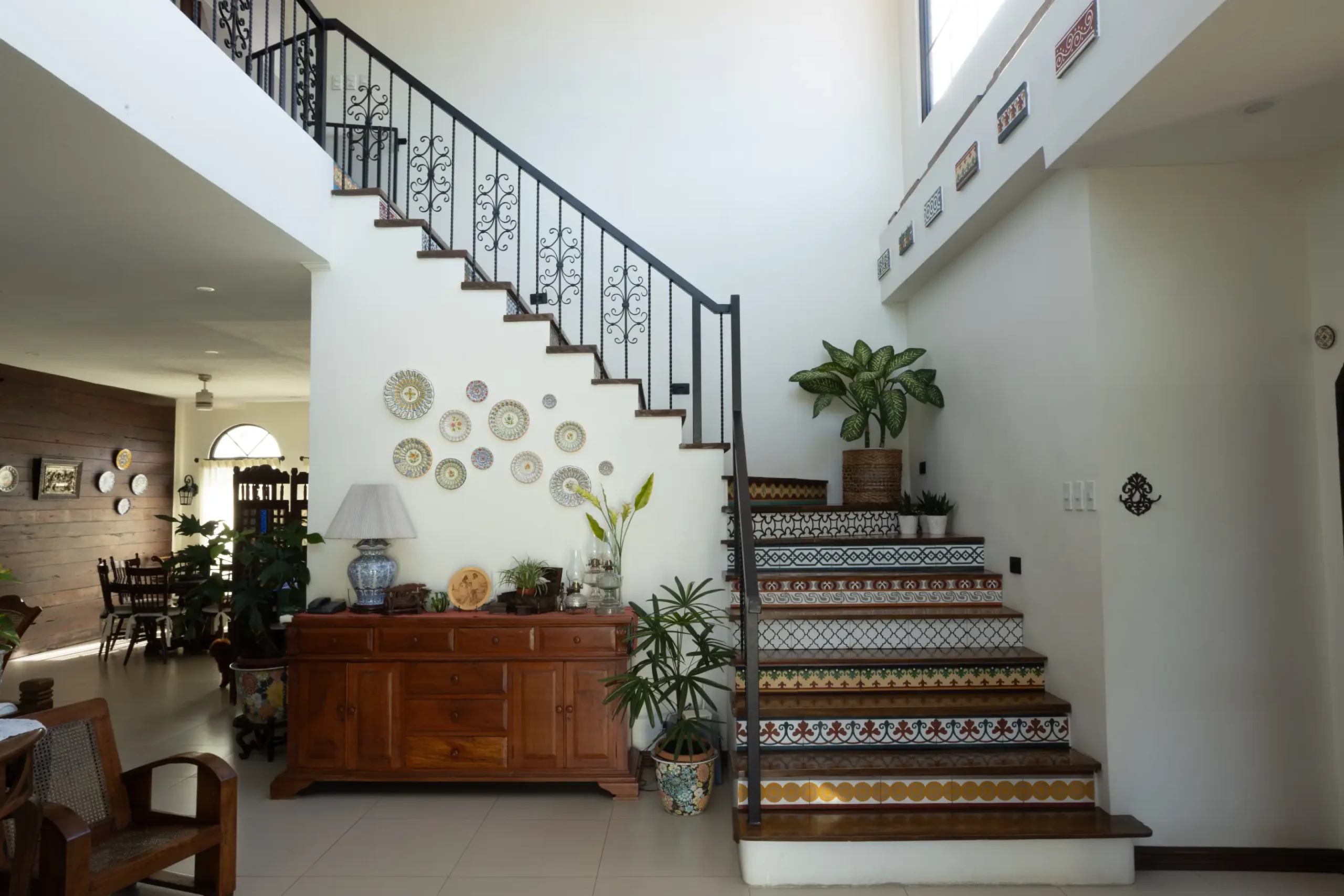
The homeowners’ Filipino-Spanish background influenced the house’s Mediterranean architectural design. White walls, black fixtures, wrought iron details, and Machuca tiles helped bring this vision to life.
“One of the things that they really liked was the colorful tiles,” Pastrano explains. “Whenever they’re in Spain, they see a lot of those Spanish tiles, so they really wanted to incorporate them. A lot of our tile work incorporates Machuca tiles.”
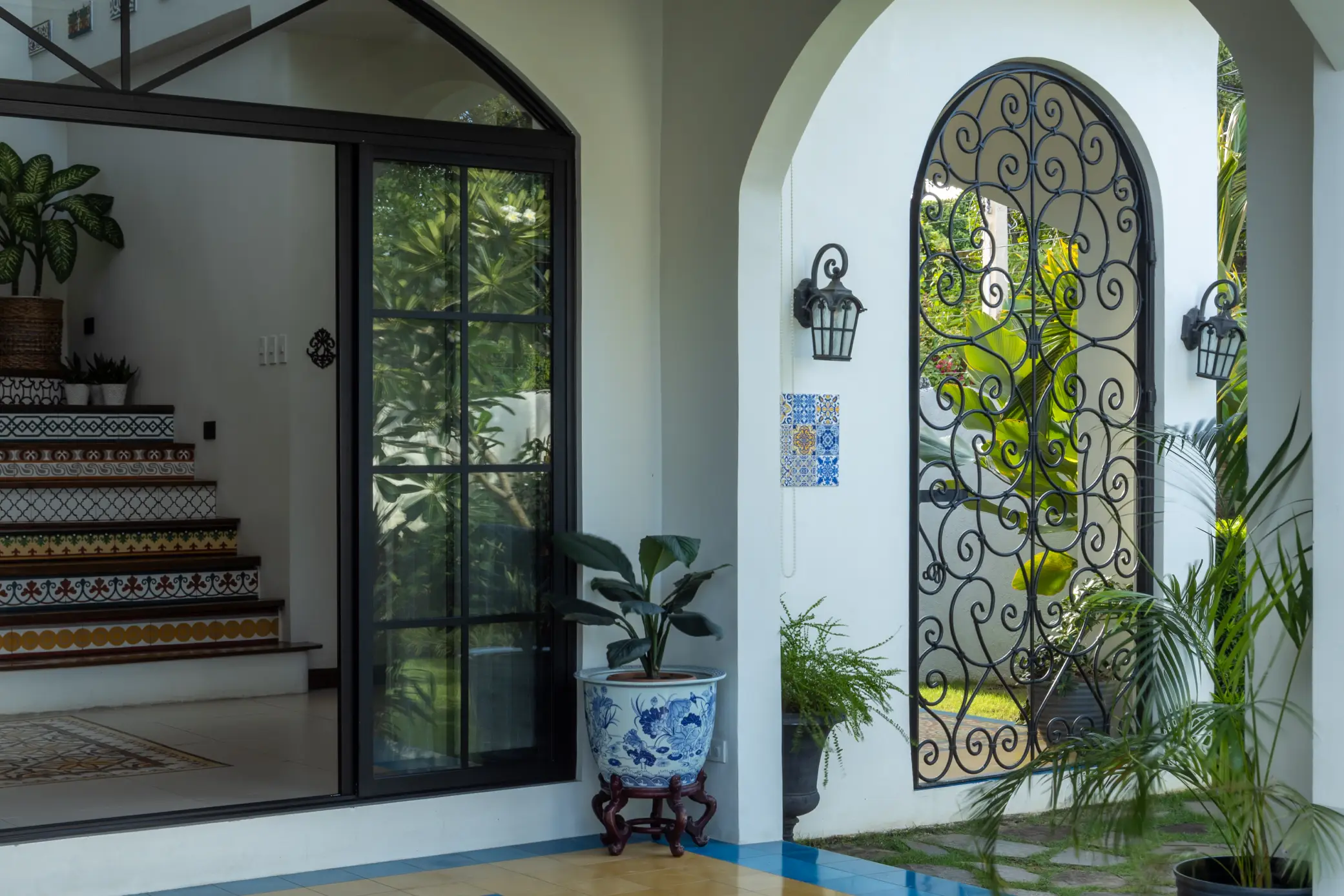
The porch alone hints at the homeowners’ fondness for this material. Upon entering the arched double doors, more of these tiles can be seen at the center of the foyer. It anchors the space and complements the wrought iron chandelier that lends a sense of grandeur to the place. Even the stair risers are decked with Machuca tiles, adding color and a touch of playfulness to this transitional area.
Materials with Memory and Charm
Aside from Machuca tiles, reclaimed wood was used extensively throughout Casa Mediterranea: on the stair treads, the accent wall in the dining area, the bar counter, and the ceiling of the lanai. These pieces of wood came from an old property the clients own.
The medley of wood and colorful tiles also interacts with wrought iron details crafted in Dumaguete, such as the porch gate and stair railings. These elements complete the Mediterranean look.
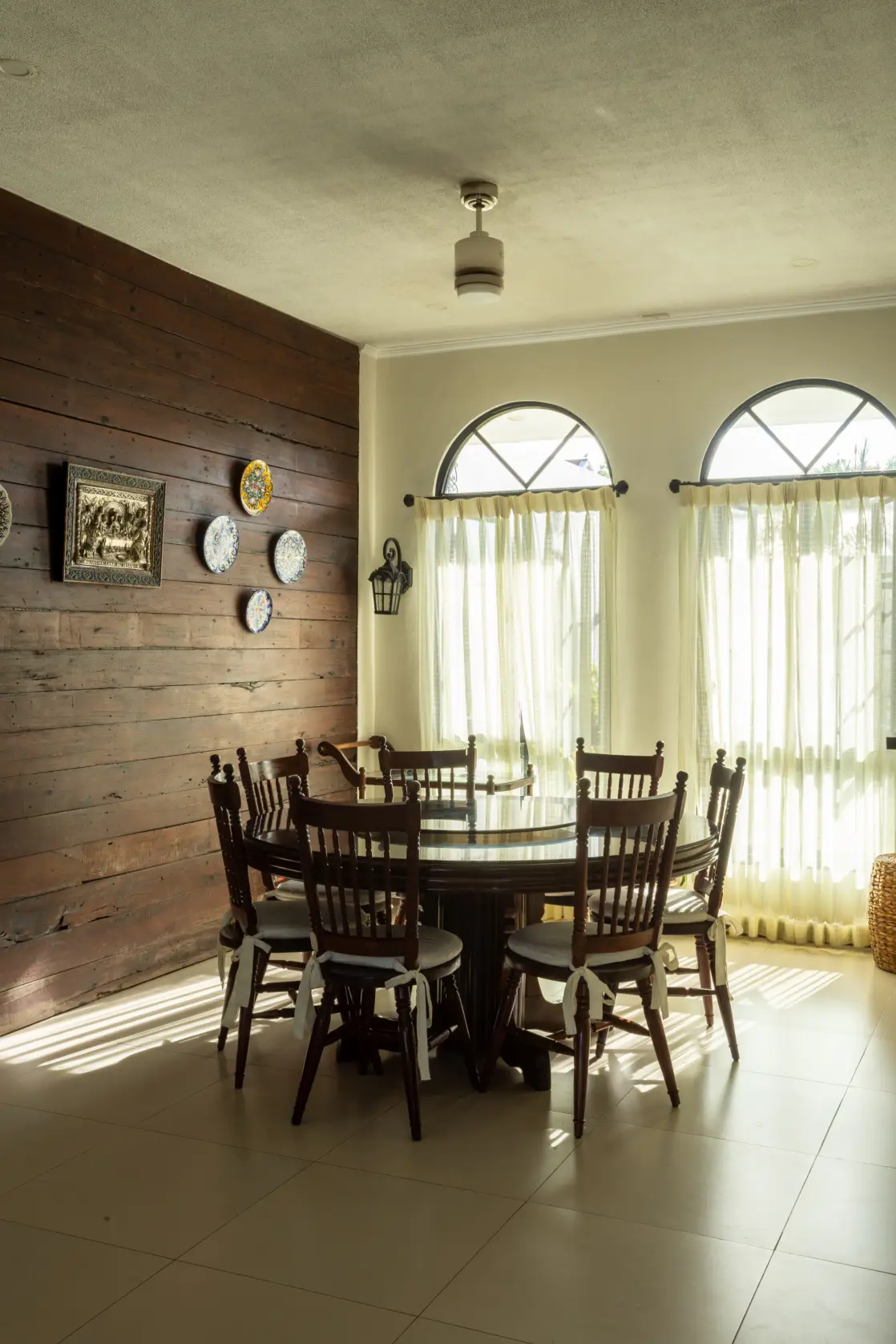
Meanwhile, the homeowners’ Filipino roots are reflected in the inclusion of traditional furniture and heirloom pieces, also brought from their old house. Custom-made pieces like the front door and the chandelier in the foyer—crafted in Pampanga—add to the home’s distinctive material mix. Set against plain white walls, these details stand out, contributing to a sense of timeless simplicity.
Comfort in Every Corner
Flanking each side of Casa Mediterranea are garden spaces where the children can play and the homeowners’ dogs can roam freely. To ensure the kids can enjoy these open areas, the design team oriented the house to block the intense afternoon sun from one of the gardens.
“We have all the service areas facing the hot afternoon side […] and then the lanai is here on the eastern side [where] everything is nice and cool,” Pastrano explains.
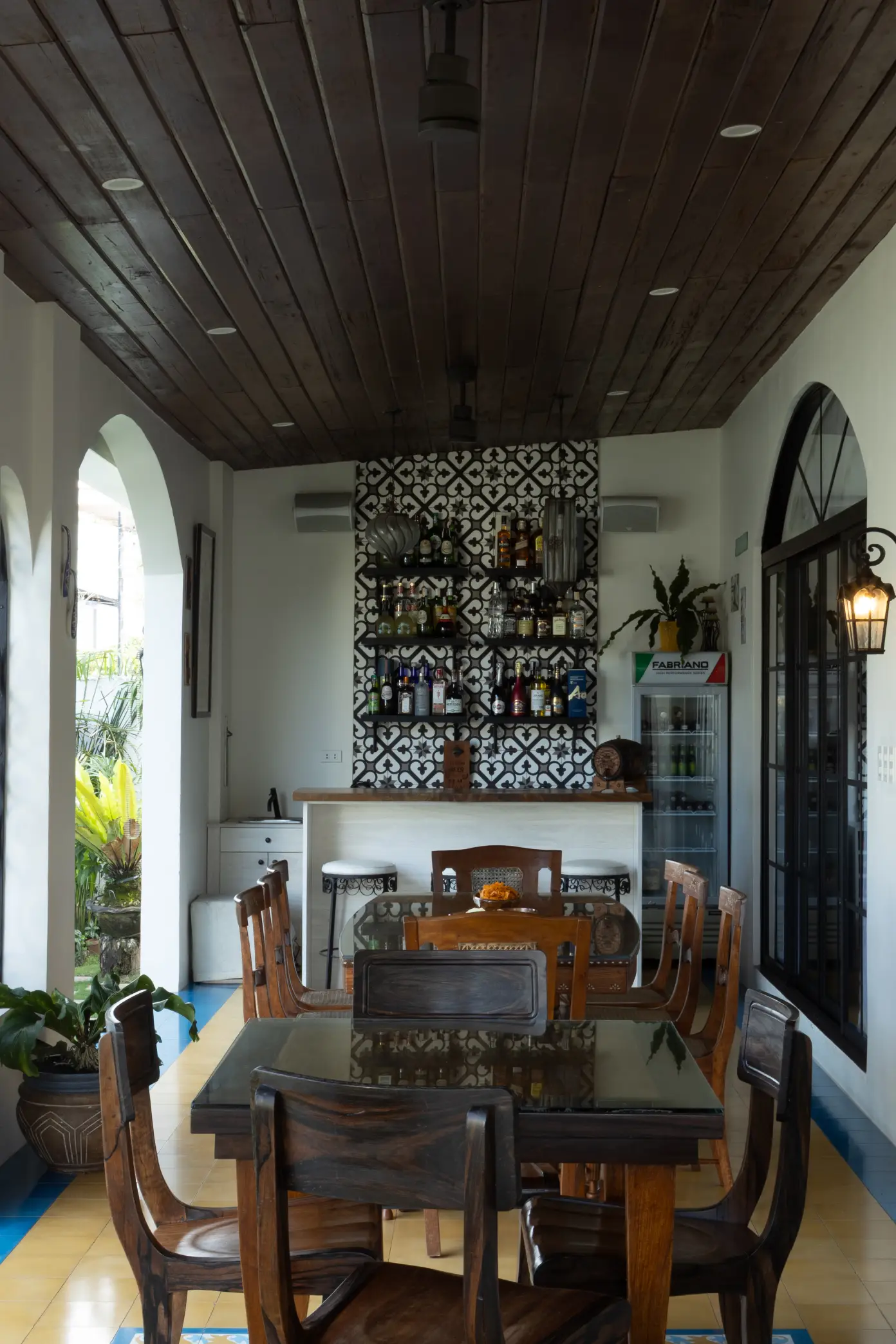
Ensuring a well-ventilated house was also a priority, so the design team strategically placed windows and sliding doors opposite each other to allow breezes to pass through. These passive cooling strategies help temper the humidity and heat without heavy reliance on air conditioning.
With these measures in place, the family can use the spaces comfortably. The lanai serves as a central hub for entertaining as well as a transition from the indoor to the outdoor areas. A custom-made bar in the lanai underscores its function as the main gathering space. Meanwhile, sliding doors seamlessly connect the interiors with the open-air spaces while still distinguishing one zone from another.
A Familiar Aesthetic
While many of Pastrano’s works feature Mediterranean design, he is not confined to this style alone. For him, designing is about collaboration and client comfort. His approach is flexible, tailored to each client’s needs and lifestyle.
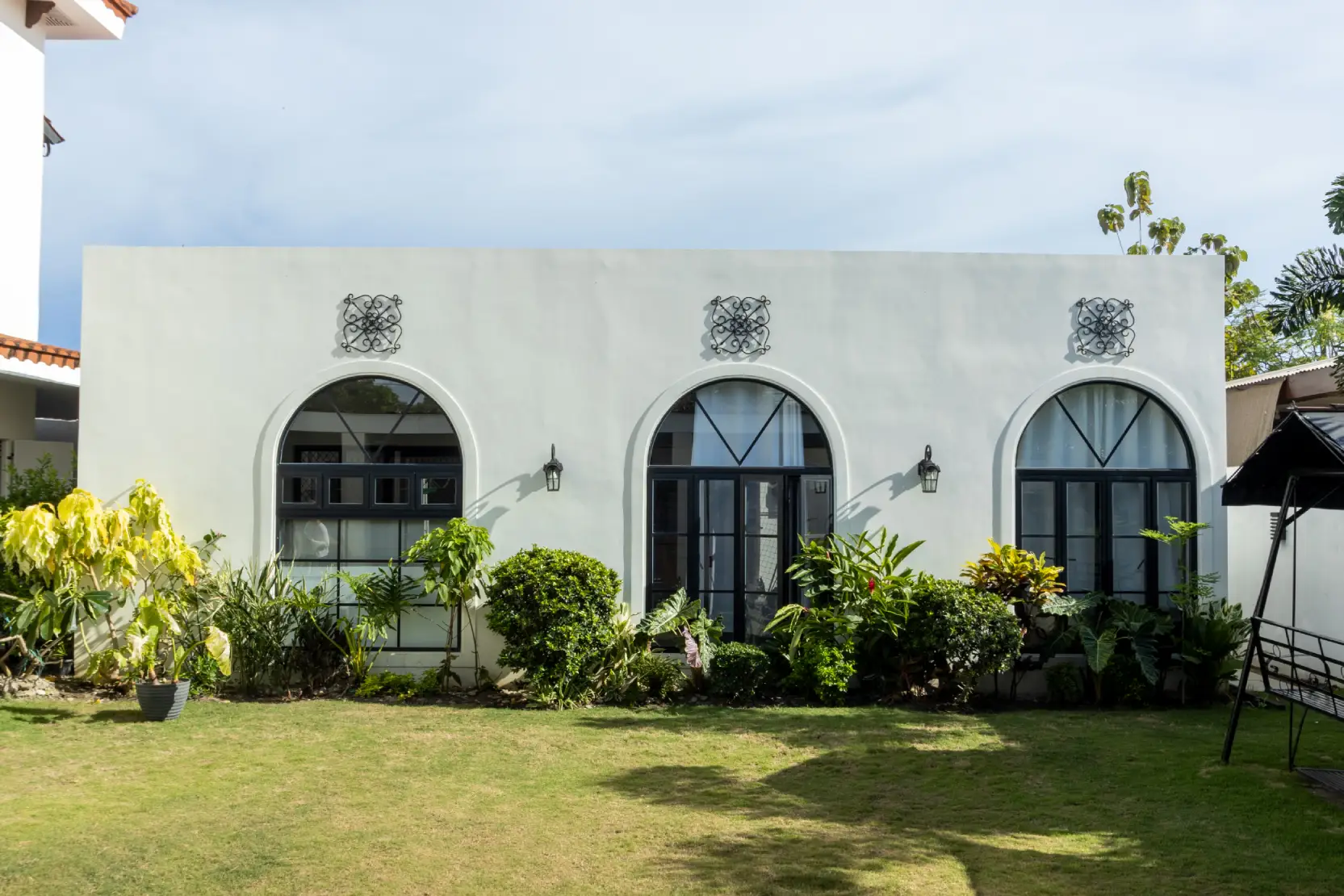
“I always tell my clients, ‘It’s not my project, it’s our project, because I also want feedback from you,’” he says.
Though each project may follow a different direction, Pastrano consistently adheres to his core architectural tenets: spatial planning, ventilation, illumination, privacy where needed, comfort, and durability. He approaches every design as if he were going to live in the house himself.
“As long as it’s a comfortable house, as long as it’s aesthetically pleasing, and if it’s something that after five to ten years they don’t have to renovate, then I’m completely happy,” the architect concludes.
Photos by Excel Panlaque.
Related reading: Casa Cecilia: A Modern Tropical Mediterranean Farm Villa in Laguna
