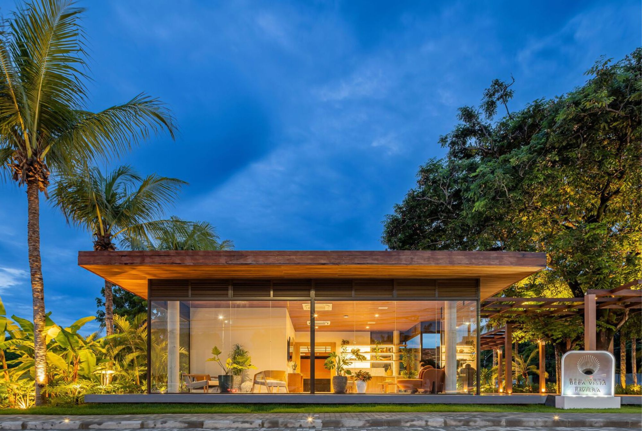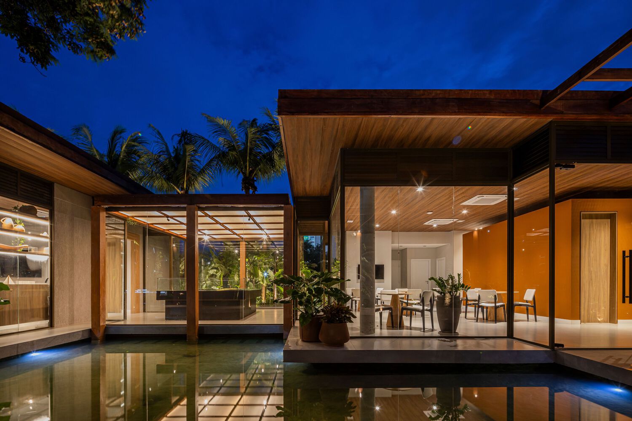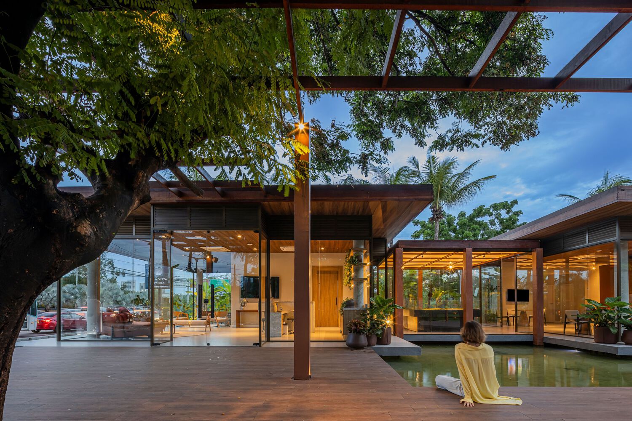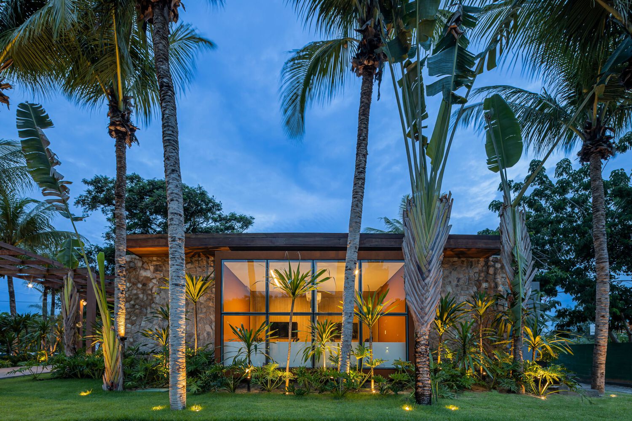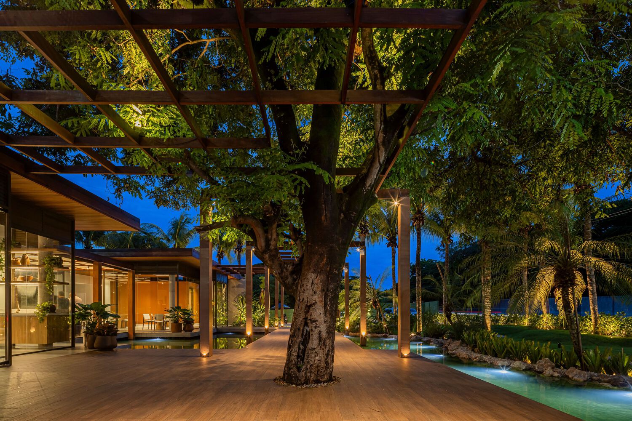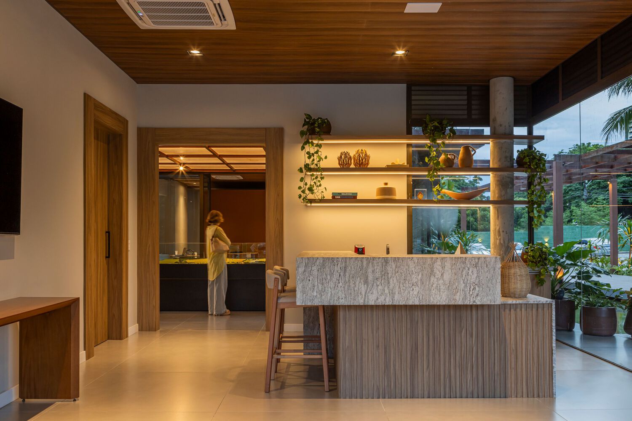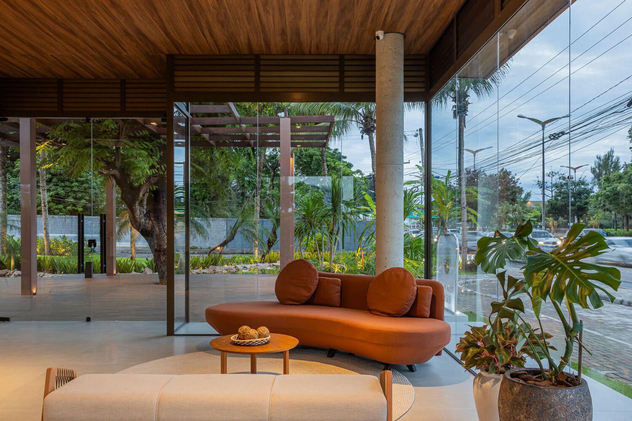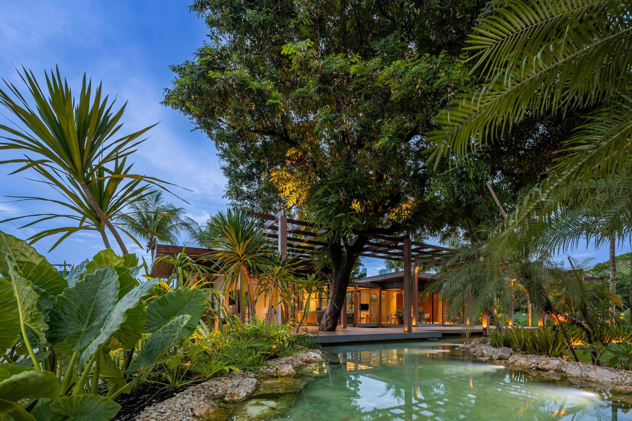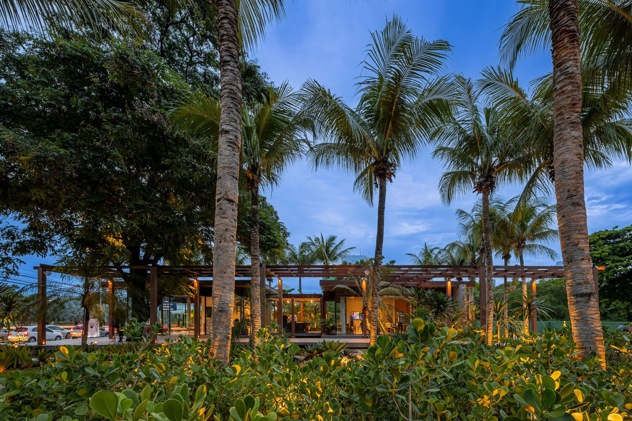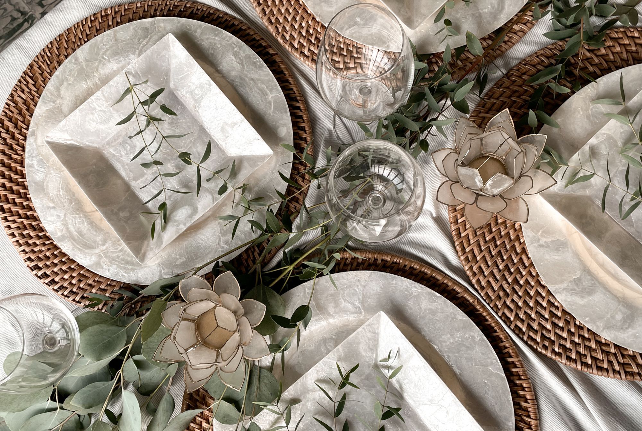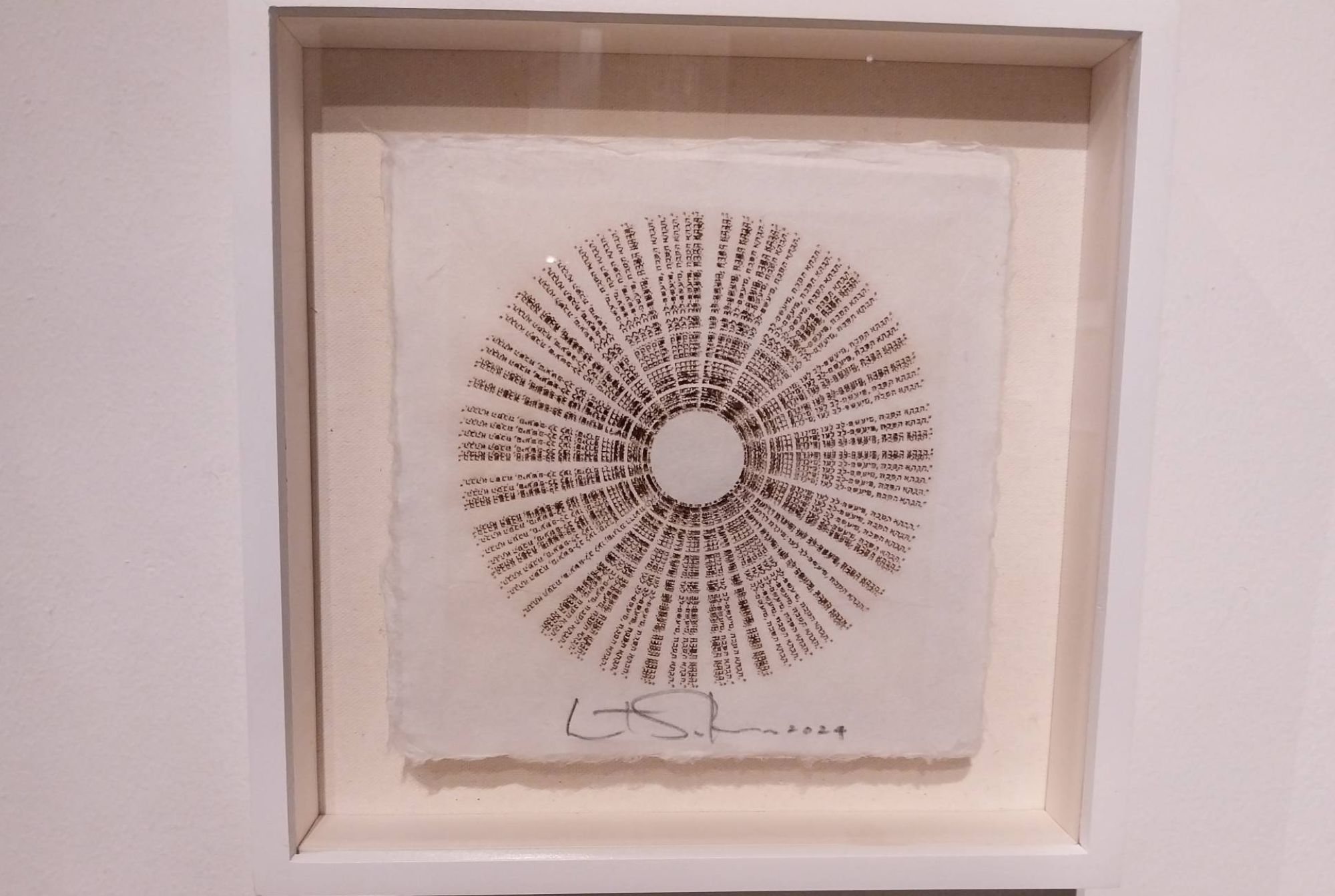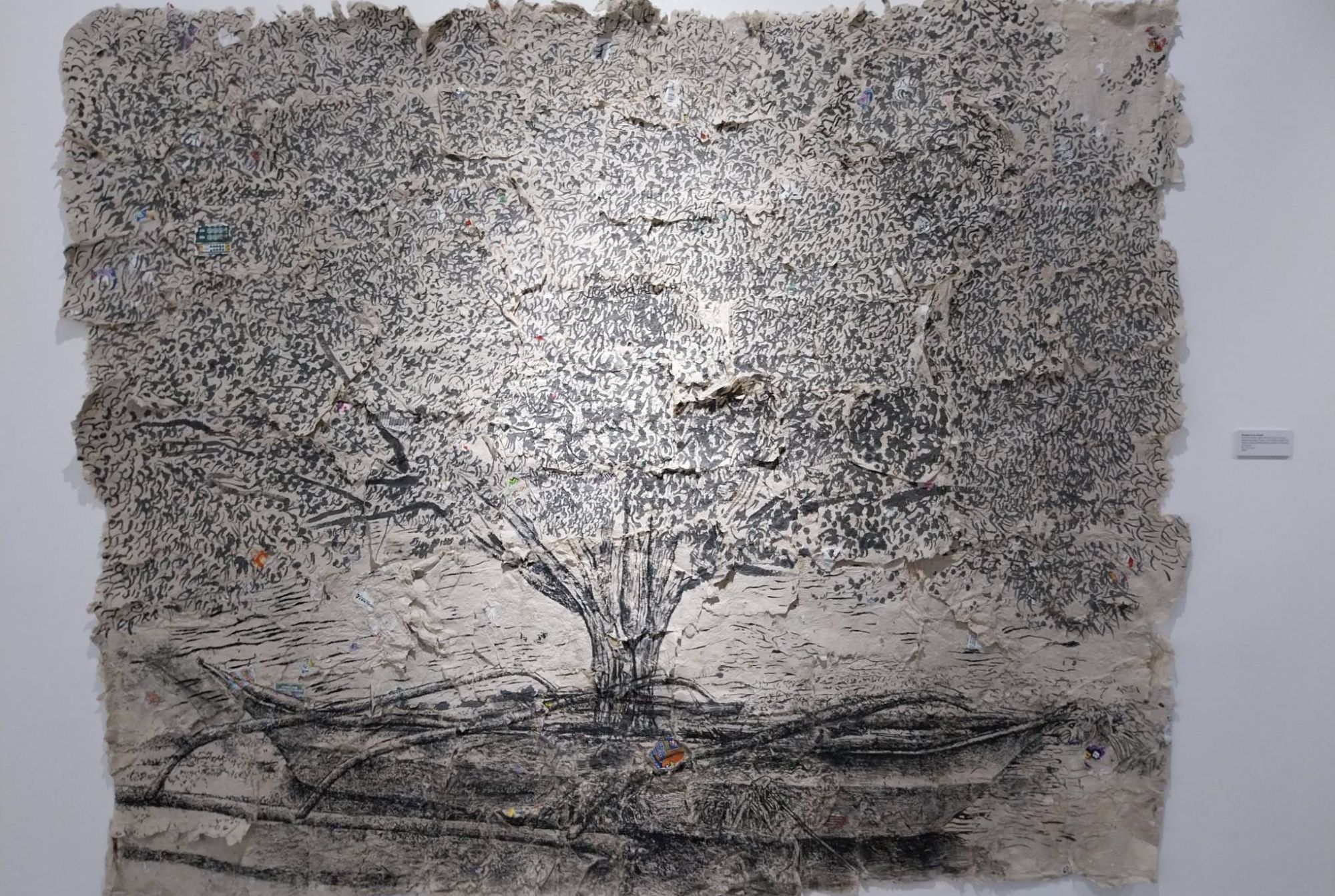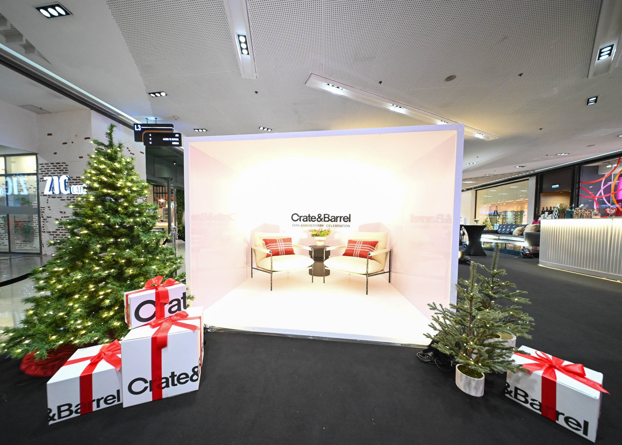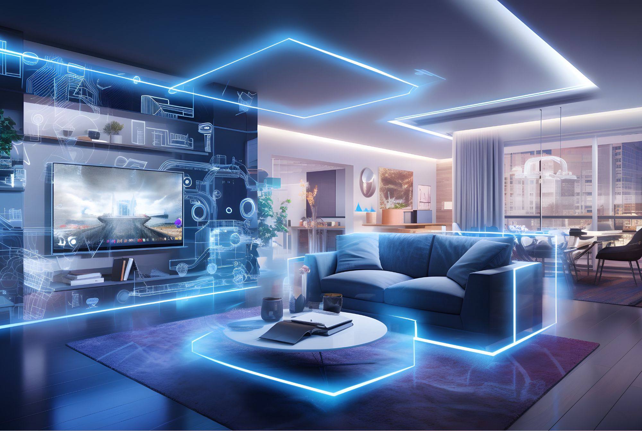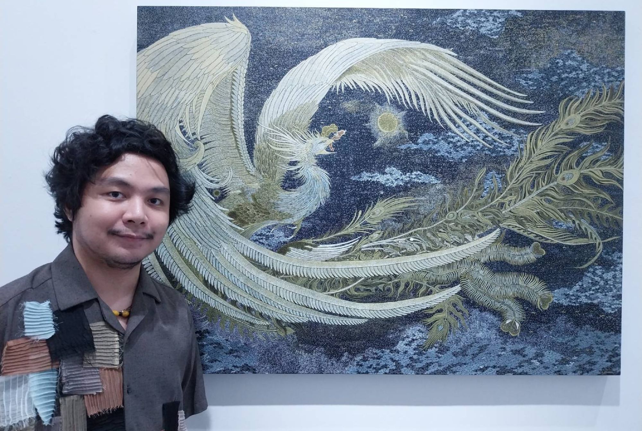This year, SM Green Finds, through Kultura brings us a beautiful array of Filipino-made products, each sourced with care and intention, making it easy to create an eco-conscious tablescape that embodies gratitude and Filipino artistry. A Thanksgiving with Intention Thanksgiving, traditionally a time of gathering and feasting, is also an invitation to pause and reflect. […]
As consumers become more conscious of the environment, the need for nature-friendly tactics in pushing products becomes more necessary than ever. And the Stand Bela Vista Riviera takes on a novel approach to sales in this new modern light. The showroom in Fortaleza, Brazil, designed by Estúdio Vinicius Macêdo, is just off one of the city’s busiest avenues; an eye-catching contrast to its surrounding urban landscape.
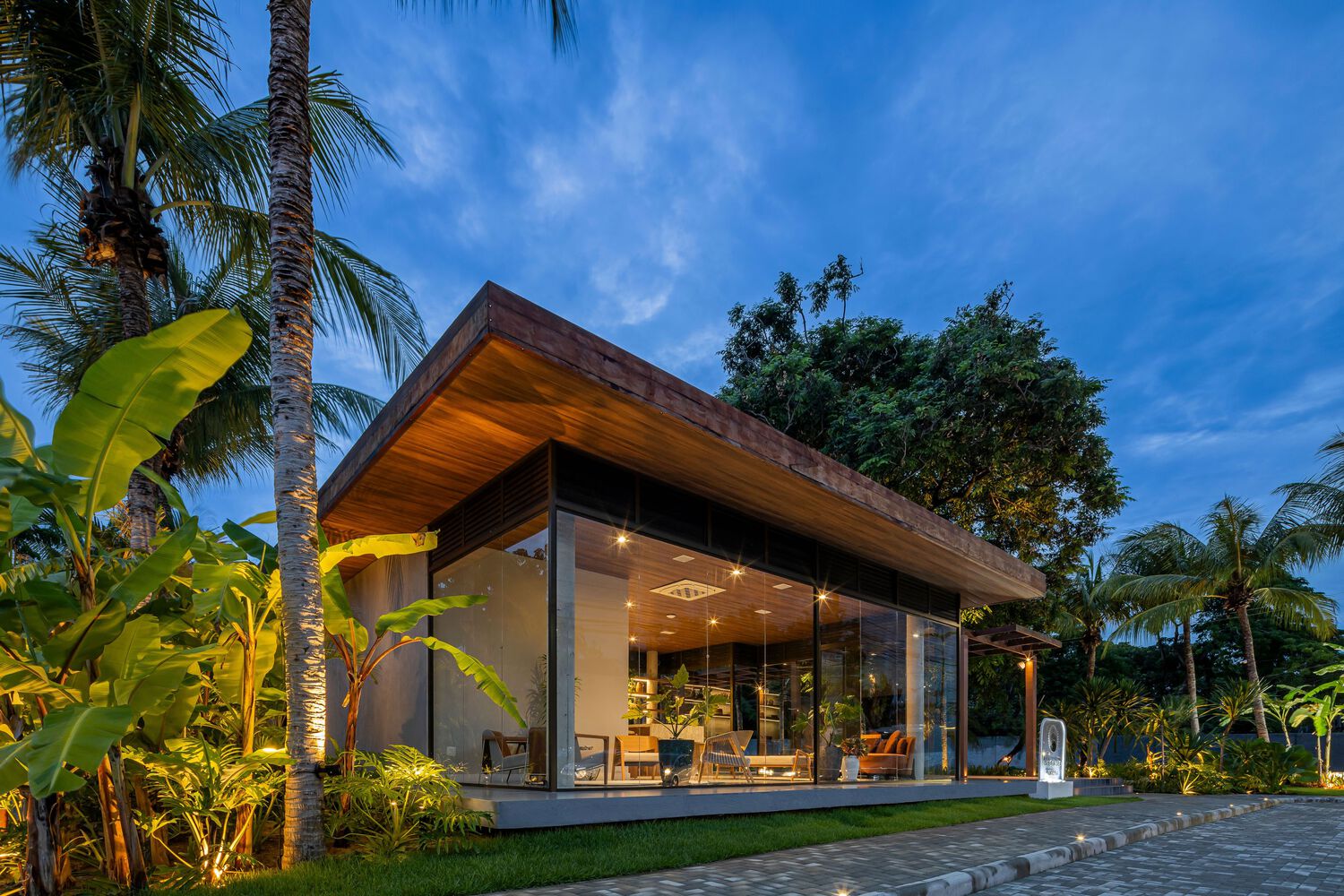
The showroom exists to sell the Bela Vista Riviera, a private resort community and beach club located close to the city of Fortaleza. The development boasts seaside views and a golf course among its many luxurious amenities.
Estúdio Vinicius Macêdo’s intent was to create an immersive experience transporting visitors to the tranquility of the development itself. The star of the showroom is a magnificent Brazilwood tree originally found on site, which served as the inspiration for the showroom’s overall look.
Exposed concrete pillars and wooden beams create a sense of raw beauty, echoing the natural elements of the development. A metal roof completes the look, offering a touch of modern elegance. This carefully curated space allows potential residents to envision themselves living amidst the serenity of Bela Vista Riviera.
Selling Paradise
The Stand Bela Vista Riviera utilizes a combination of wooden beams and concrete pillars for its exterior. It gives off a sleek aesthetic with plenty of open space composed of floor-to-ceiling windows throughout the entirety of the building. This element of transparency allows would-be buyers an obstructed view of the inside.
The wood used for the building has a polished finish that contrasts with the exposed concrete pillars. Meanwhile, the warm lighting and orange and yellow lights beam inside and outside the structure. These lights create an effect of nostalgic glow to the objects shown inside and to the nature outdoors.
Beyond that, the structure itself aims to be seen as a uniform surface, a glass box with appealing interiors for passersby. Platbands and metal tiles on the roof are strategically placed to create the illusion of a flat roof, which conveniently hides the air conditioning system.
Optimized for a New Generation of Consumer
All of these choices combine well together to create an ambiance of settledness for the building. It creates a clean, sleek product with a lived-in feel. This allows potential customers to bask in their ideal home, giving them the fantasy of what they want.
With nature and exclusivity as key selling points, the showroom gives customers a taste of the world on offer. The architects optimized the building for those seeking relaxation away from urban life. Inside, displays of wooden shelves, marble countertops, and hanging plants illustrate an idealized living environment available in the development.
The Stand Bela Vista Riviera adapts the showroom to appeal to today’s consumers. It creates an immersive experience that transports you to the very development it’s promoting.
Related reading: 5 Easy Ways You Can Achieve a More Eco-Friendly Home
