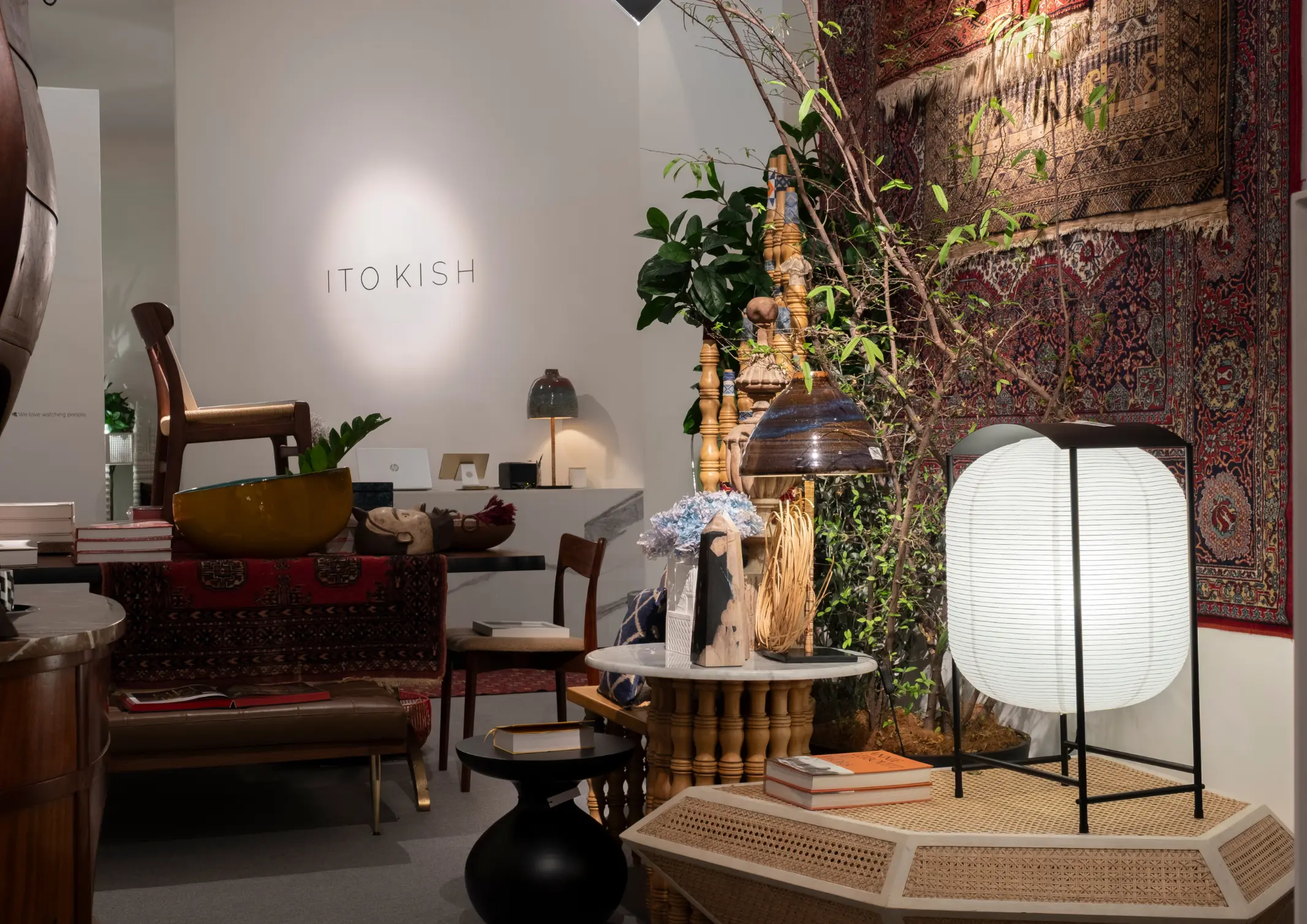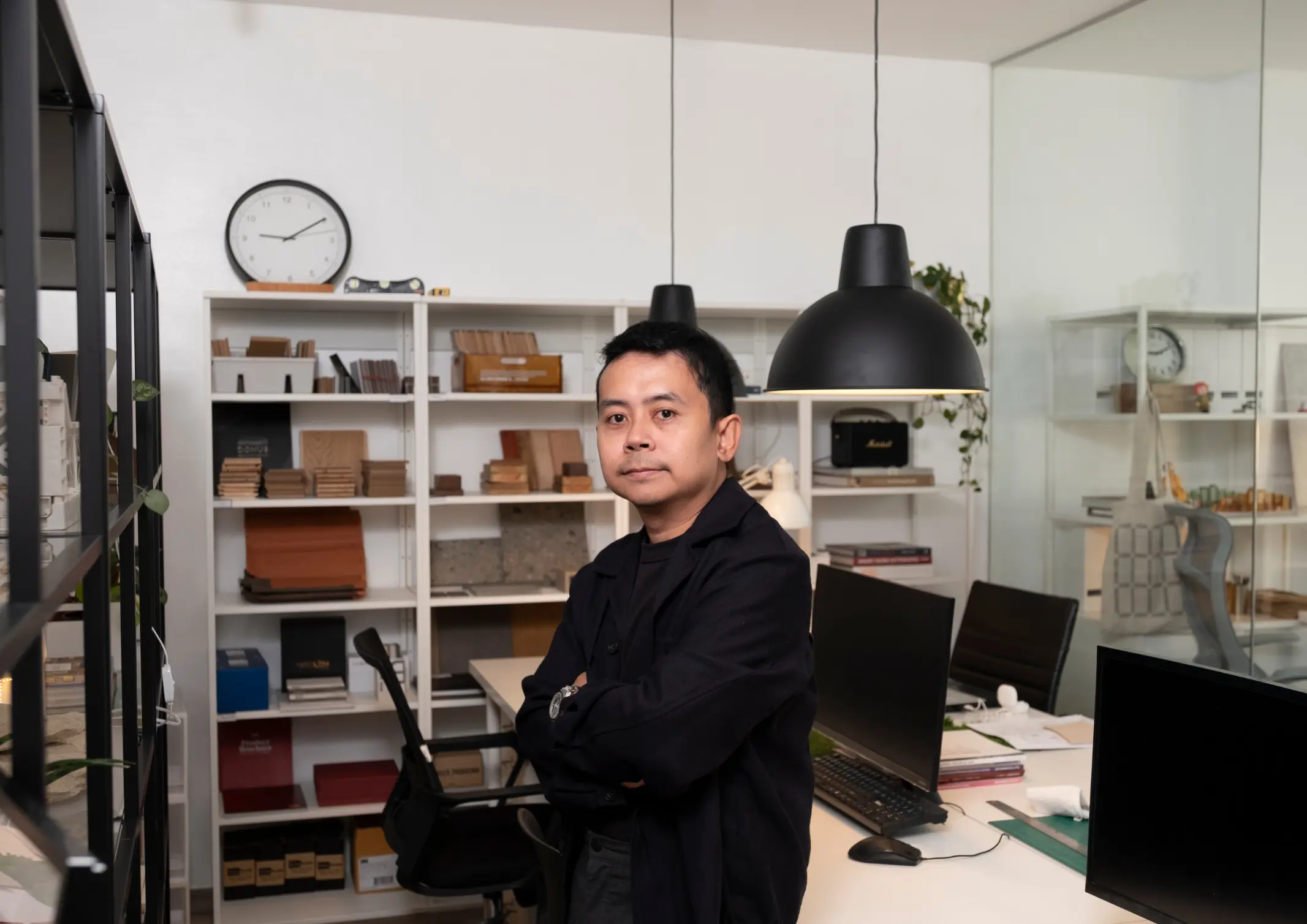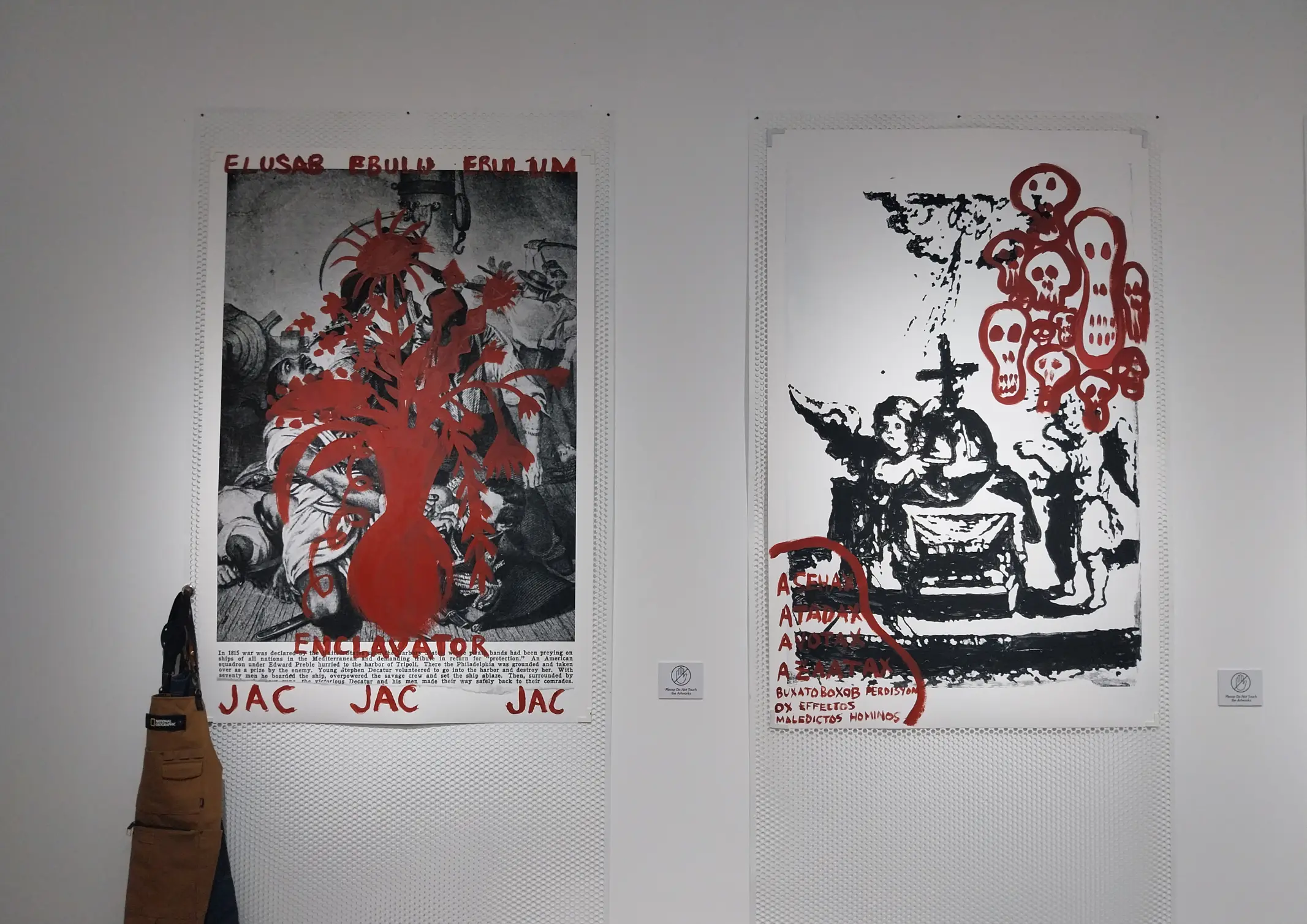Public spaces in Metro Manila are often defined by movement rather than pause. People in transit hurry through; the underpass is a shortcut, not a place to stop. Underground, the installation by photography group FotomotoPH, reimagined the Paseo Underpass as a visual experience. FotomotoPH is a Philippine-based photography collective dedicated to promoting, exhibiting, and fostering […]
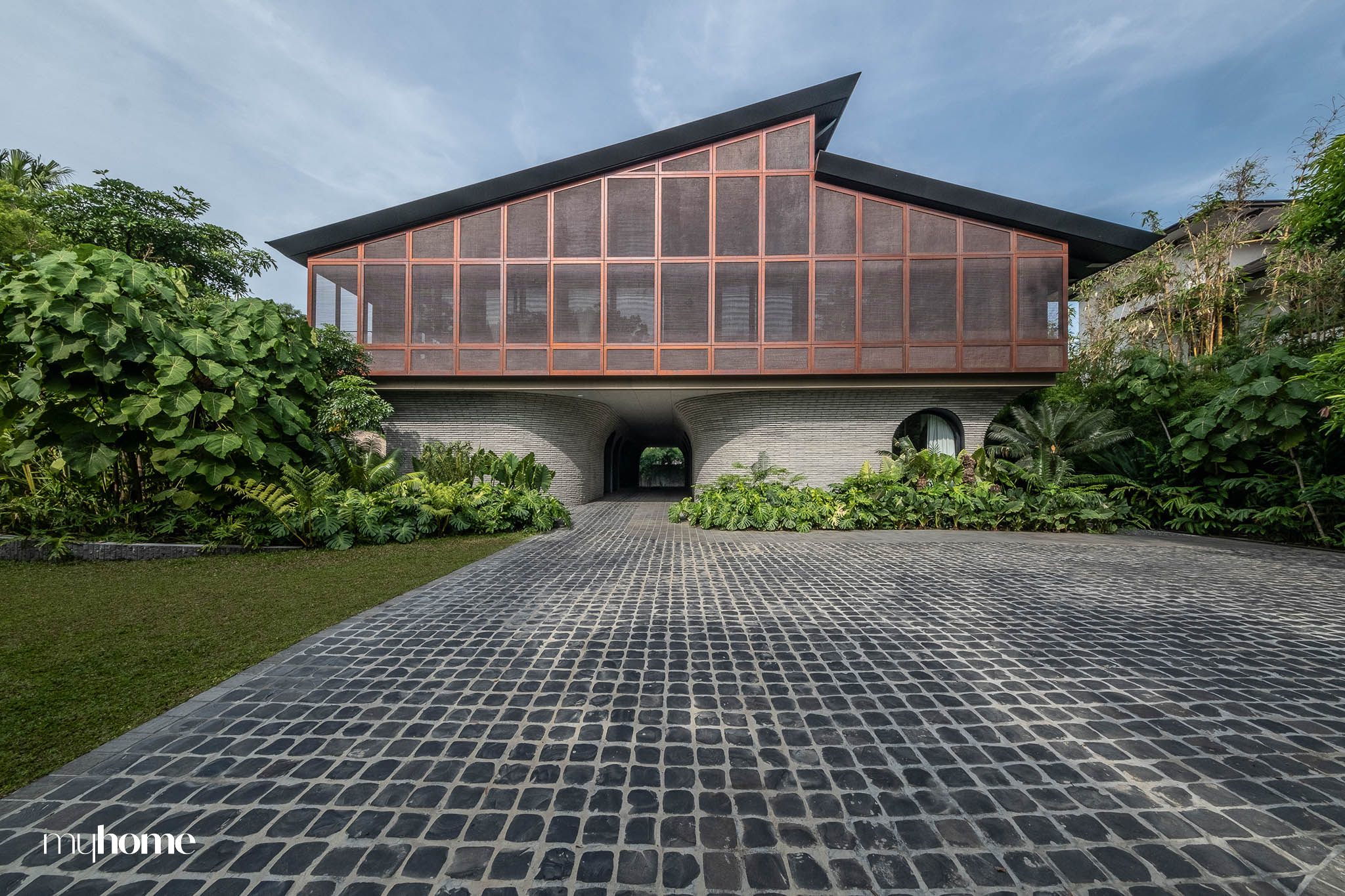
Home and Heirloom: Gabriel Schmid Blends Tradition with Modernity
Designing a retirement home for one’s parents is a significant undertaking for any designer. Especially when it involves blending personal vision with the pleasure of creating something unique. For Gabriel Schmid, working on the house presented an opportunity to design his parents’ sanctuary in Makati. It was both a professional milestone and a deeply dignified endeavor that shaped his architectural philosophy.
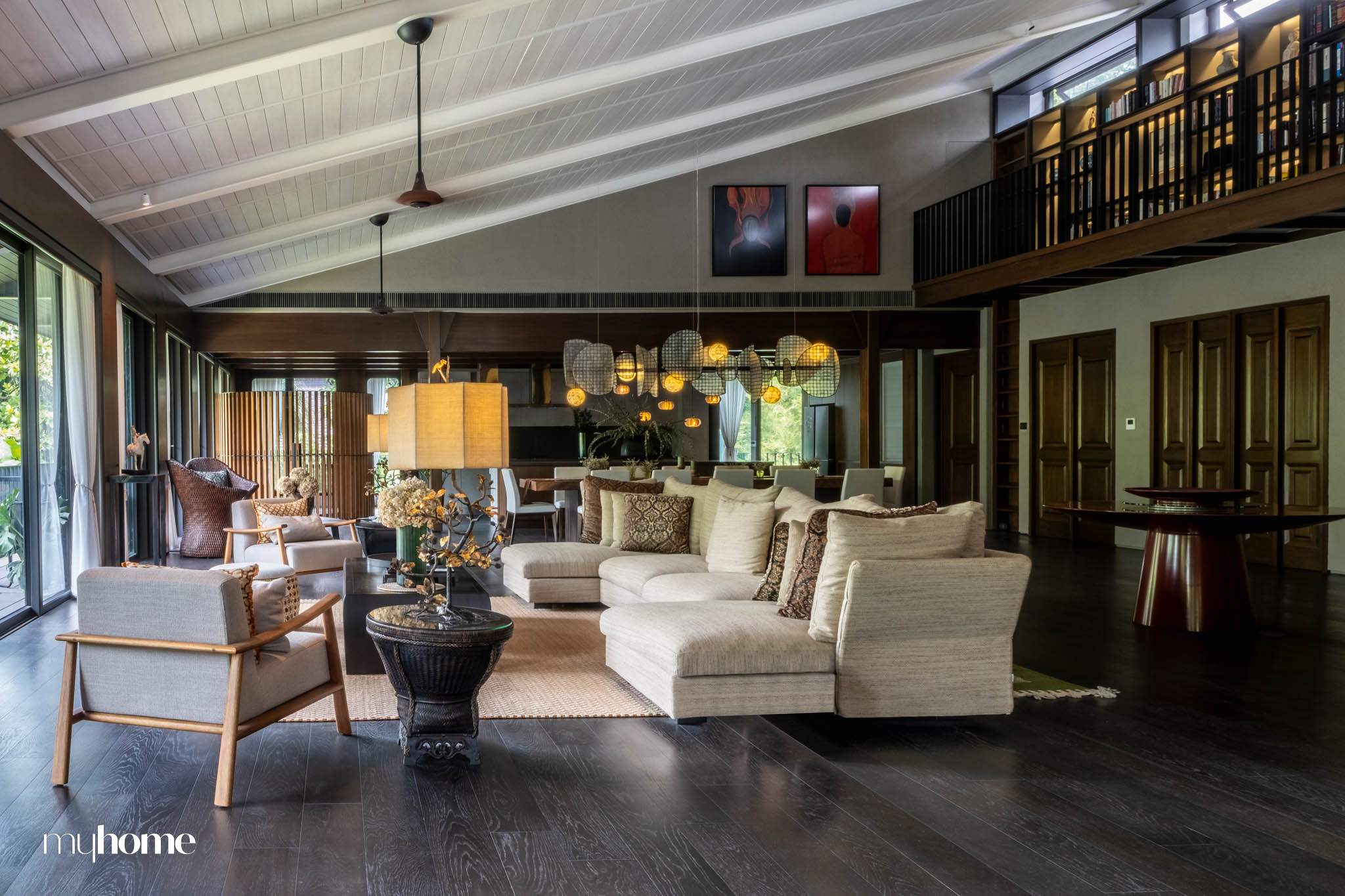
The design concept marries traditional Filipino architecture with contemporary construction techniques, tailored to respond to the local climate, culture, and materials. Inspired by the iconic Bahay na Bato, the house features a robust lower level for durability and an airy upper floor that maximizes natural ventilation. Elevated living spaces immerse residents in the treetops, offering privacy and serene views of lush surroundings.
Functional Elegance
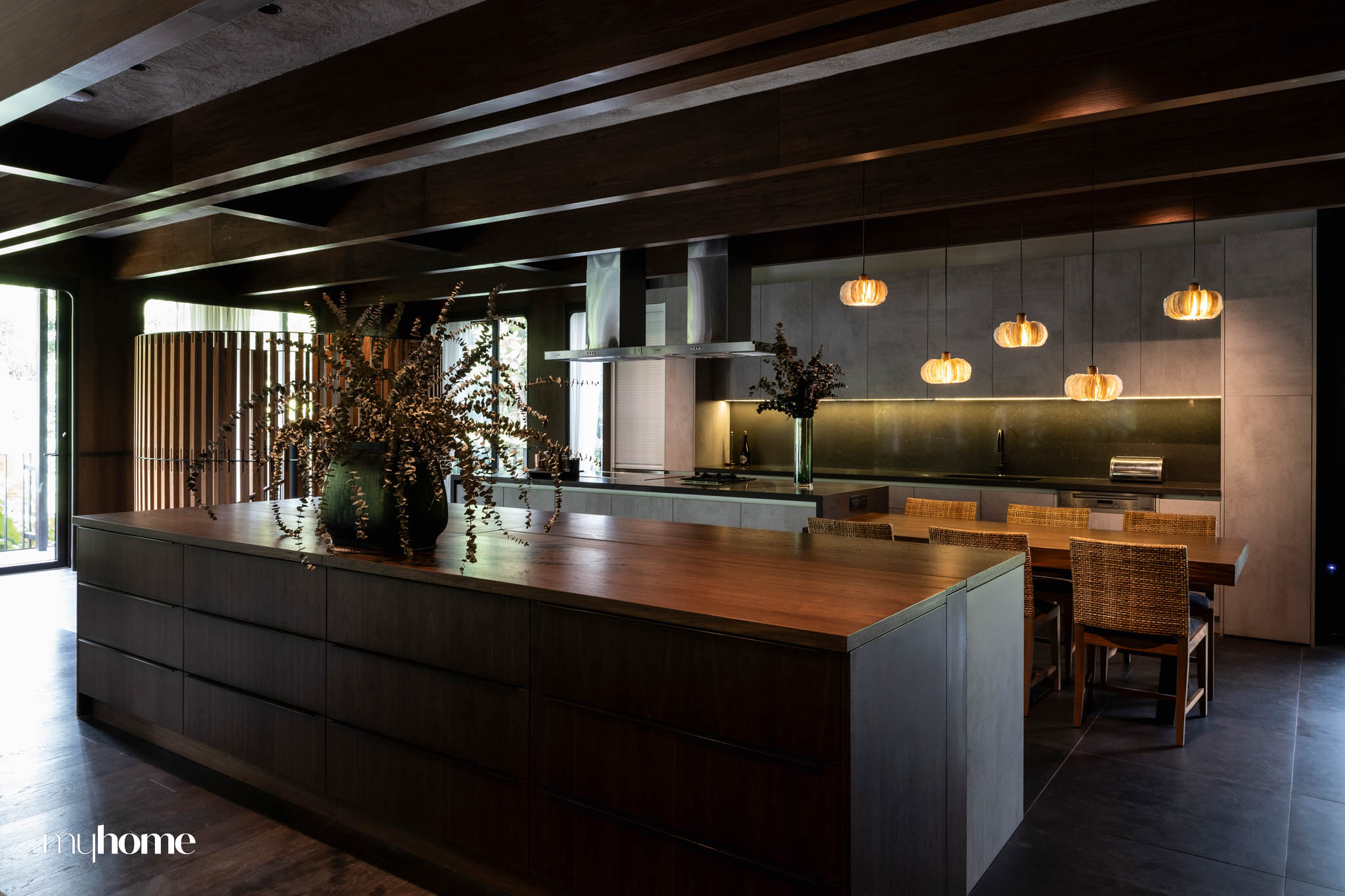
Balancing functionality with comfort was paramount in creating a home suitable for slow living. Designing a retirement home presented unique challenges, such as ensuring ADA standards and creating barrier-free environments.
Accessibility and versatile living spaces were crucial considerations. Schmid’s design approach puts a keen focus on convenience and ease of use, recognizing potential challenges that come with aging. “We incorporated an elevator that connects the first and second floors. To minimize stair usage and accommodate extended stays on either floor, we designed two open living spaces: an inviting outdoor area on the ground floor and a comfortable indoor space on the first floor,” he explains.
Personal Touches and Characterful Family Home
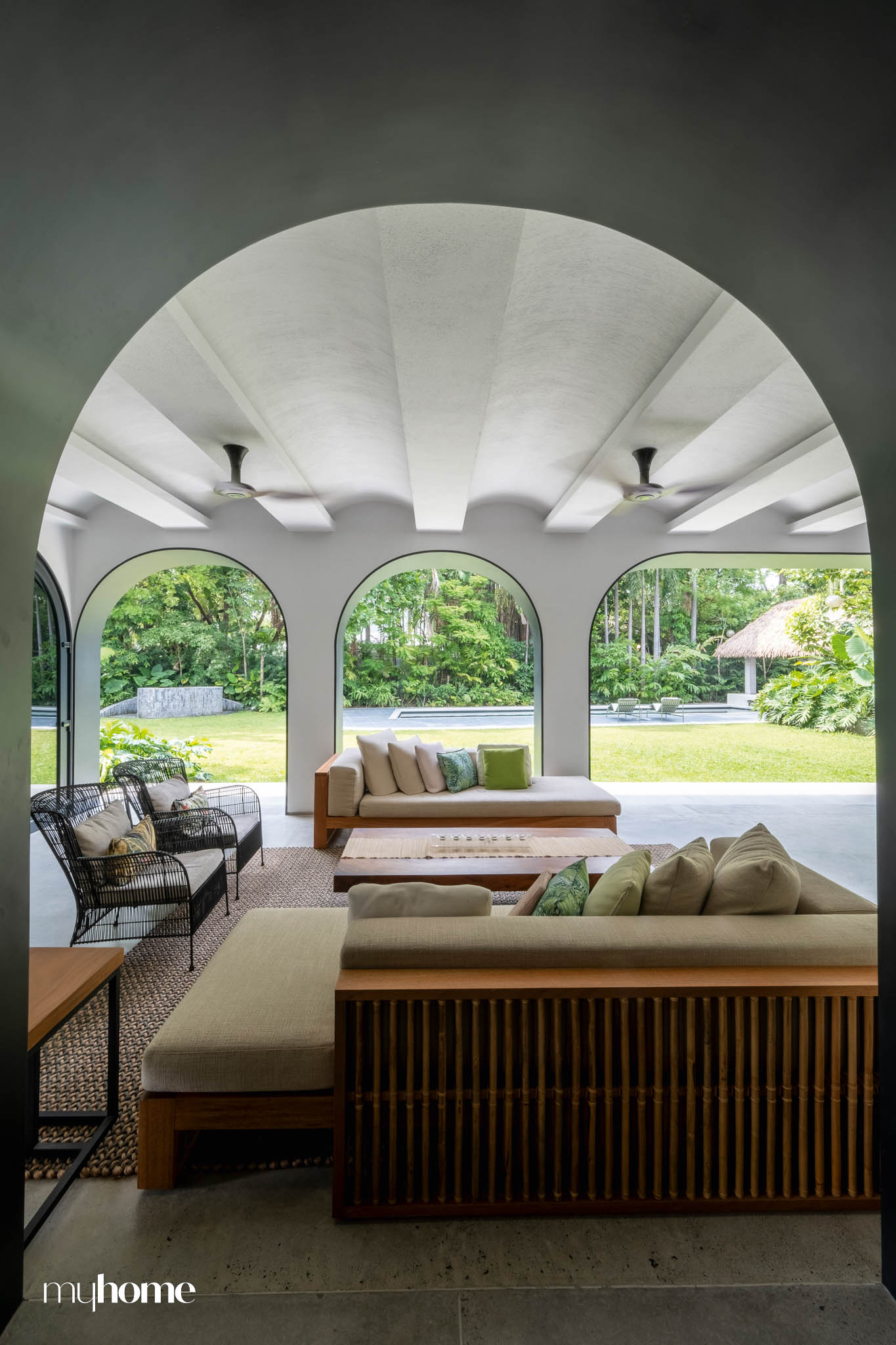
Schmid acknowledges the influence of familial relationships on the design process. “Working with family can be challenging, as family dynamics are redefined, but it’s also very rewarding,” he notes. The home’s layout and features were tailored not only to meet his parents’ preferences but also to enhance their lifestyle.
“We incorporated numerous gathering spaces to accommodate their love for hosting and socializing,” Schmid explains. “The design includes a variety of areas for different types of social gatherings, such as a TV area, a lanai, and a game room. I encased the powder room in a cylindrical enclosure, wrapped in bamboo laminates, which helps break up the large living room into its various gathering spaces.”
Legacy of Design

Reflecting on the project’s impact on his architectural philosophy, Schmid emphasizes the importance of listening and adapting to context. For him, design is a dialogue.
“My approach to residential architecture has become clearer as I’ve gone through the process. I believe that as an architect, it is crucial to be a good listener—to listen to the client [and] understand the context and climate.”
Gabriel Schmid
Schmid’s commitment to creating meaningful architecture extends beyond aesthetics to encompass functionality, sustainability, and human well-being. As he continues to shape residential spaces, he carries forward the lessons learned from designing his parents’ retirement home.
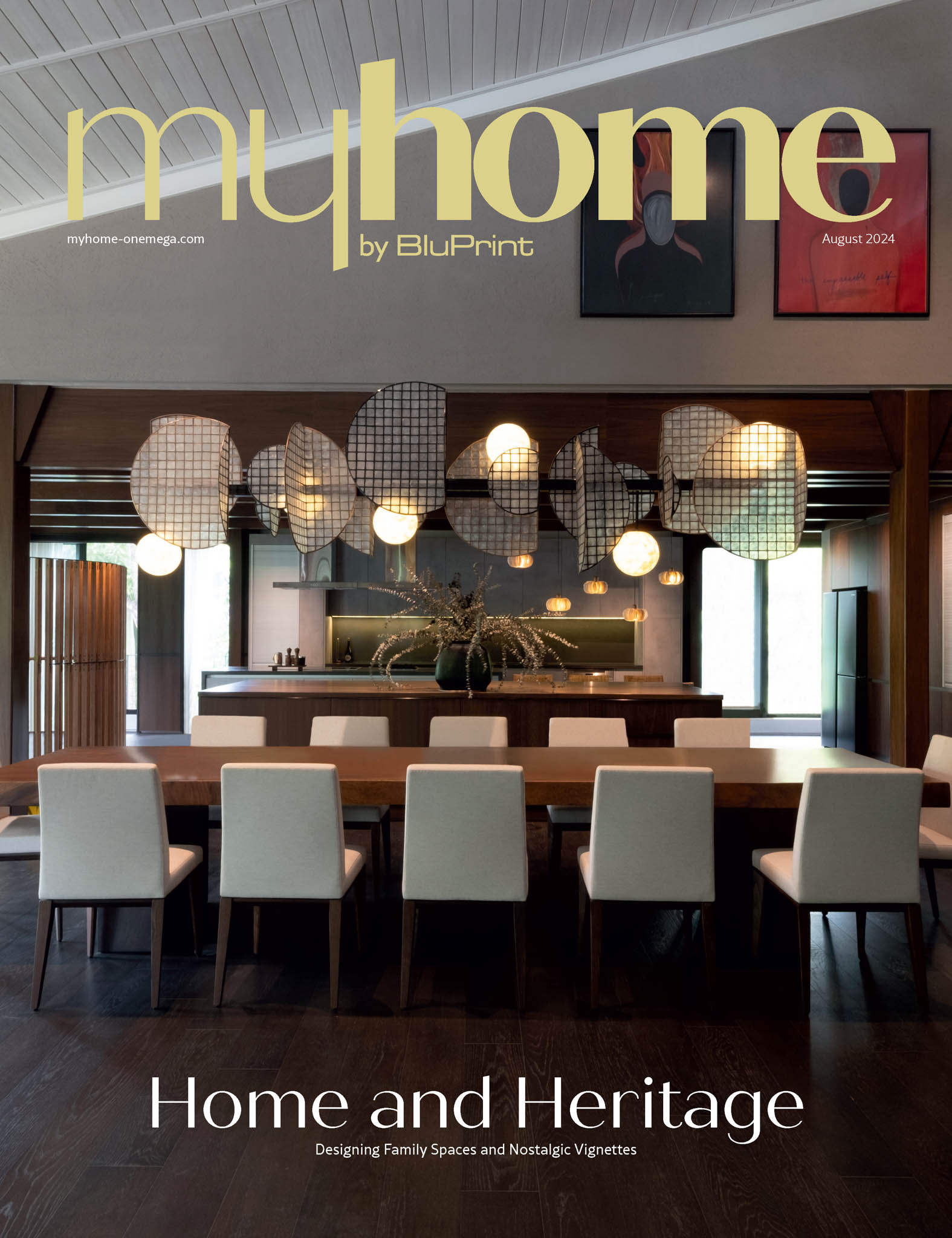
Get a more intimate look at this home by ordering your copy of MyHome’s August 2024 Issue, available via the sarisari.shopping website, Shopee, and Lazada. E-magazines are available for download via Readly, Press Reader, and Magzter.
Photographed by Ed Simon.
Read more: History and Patriotism Within

