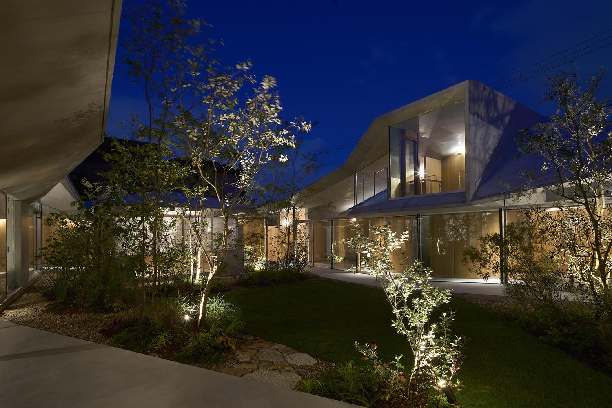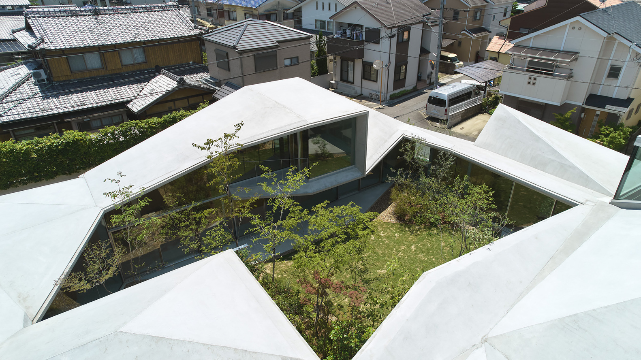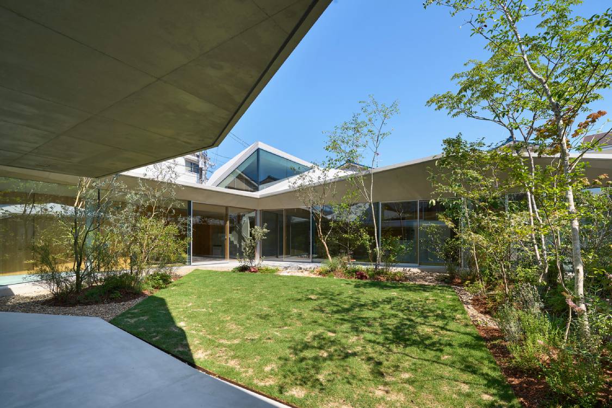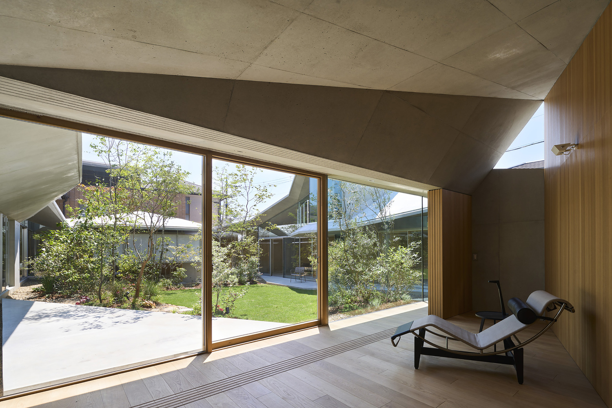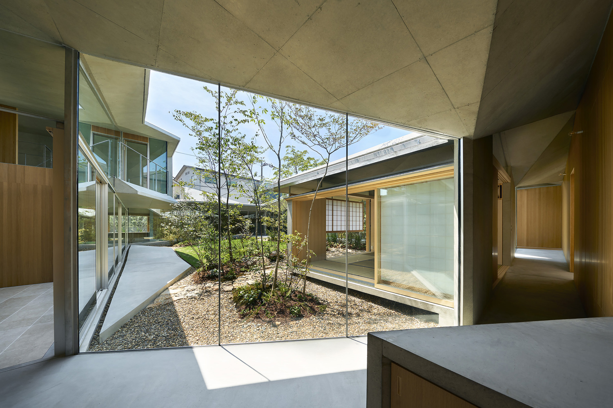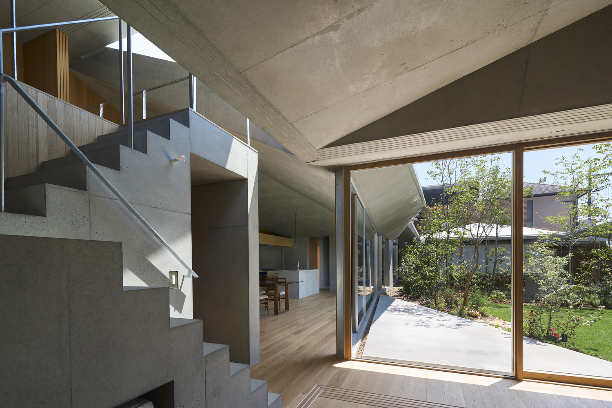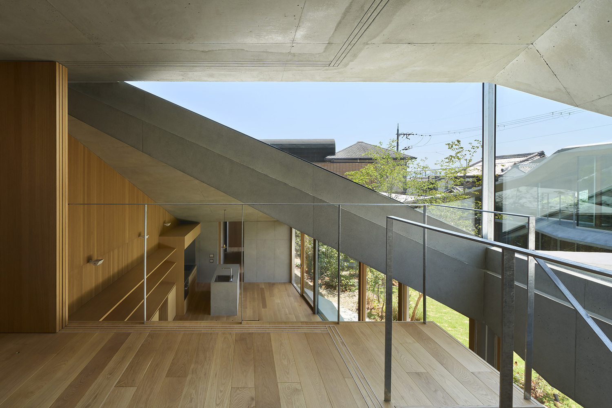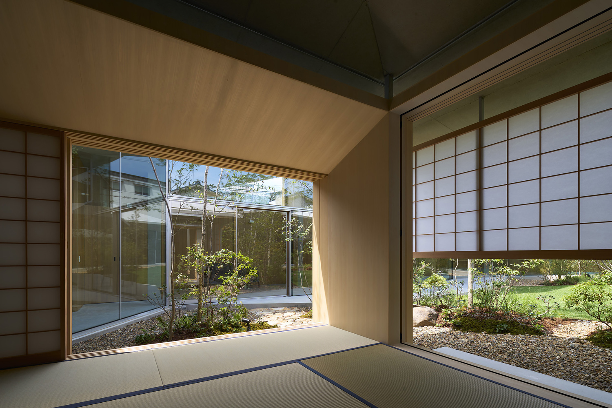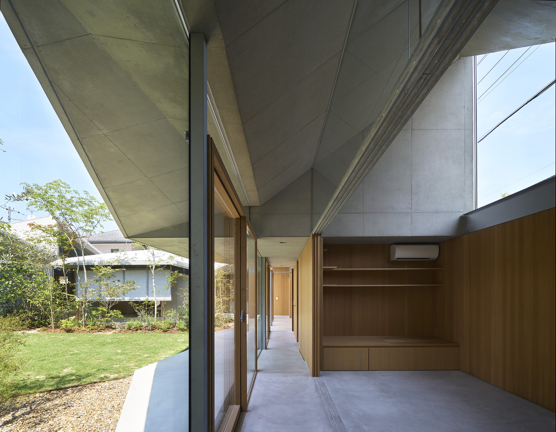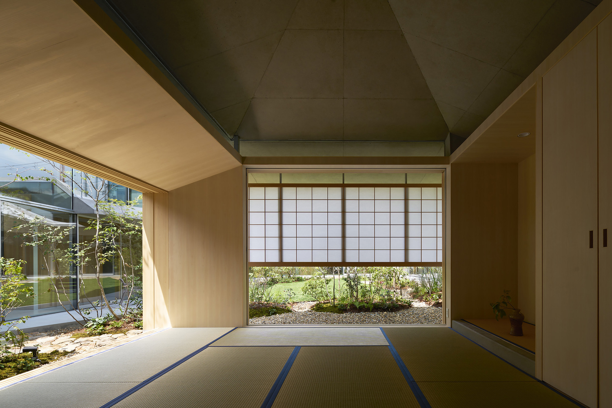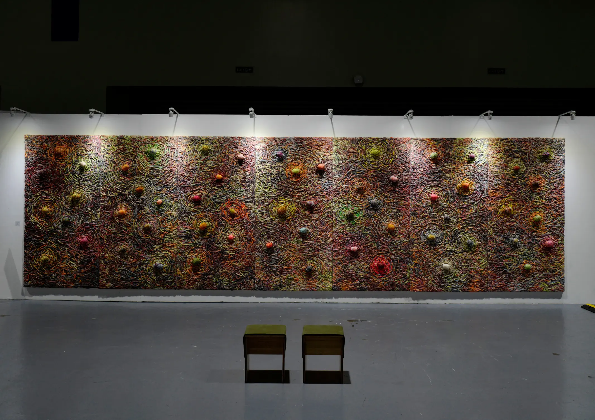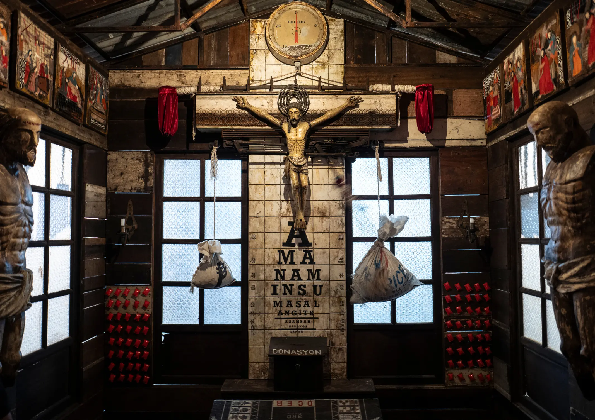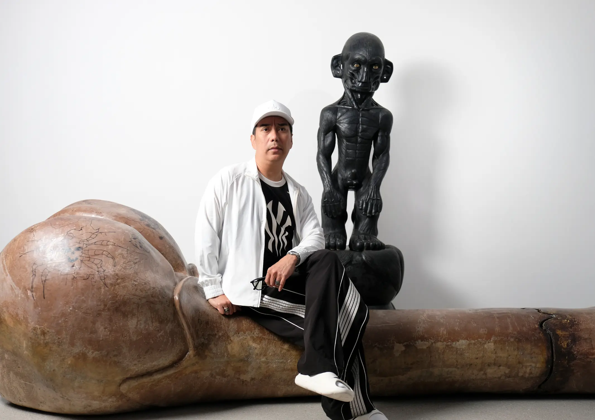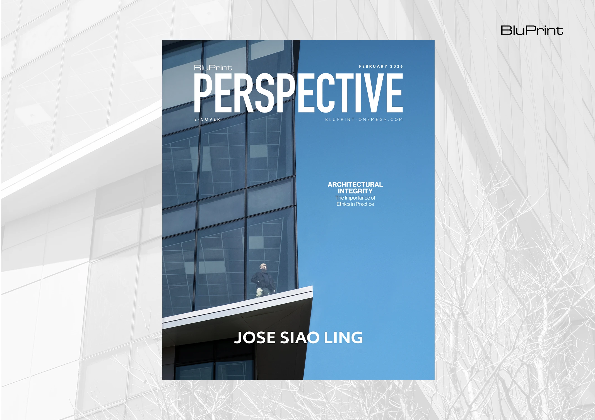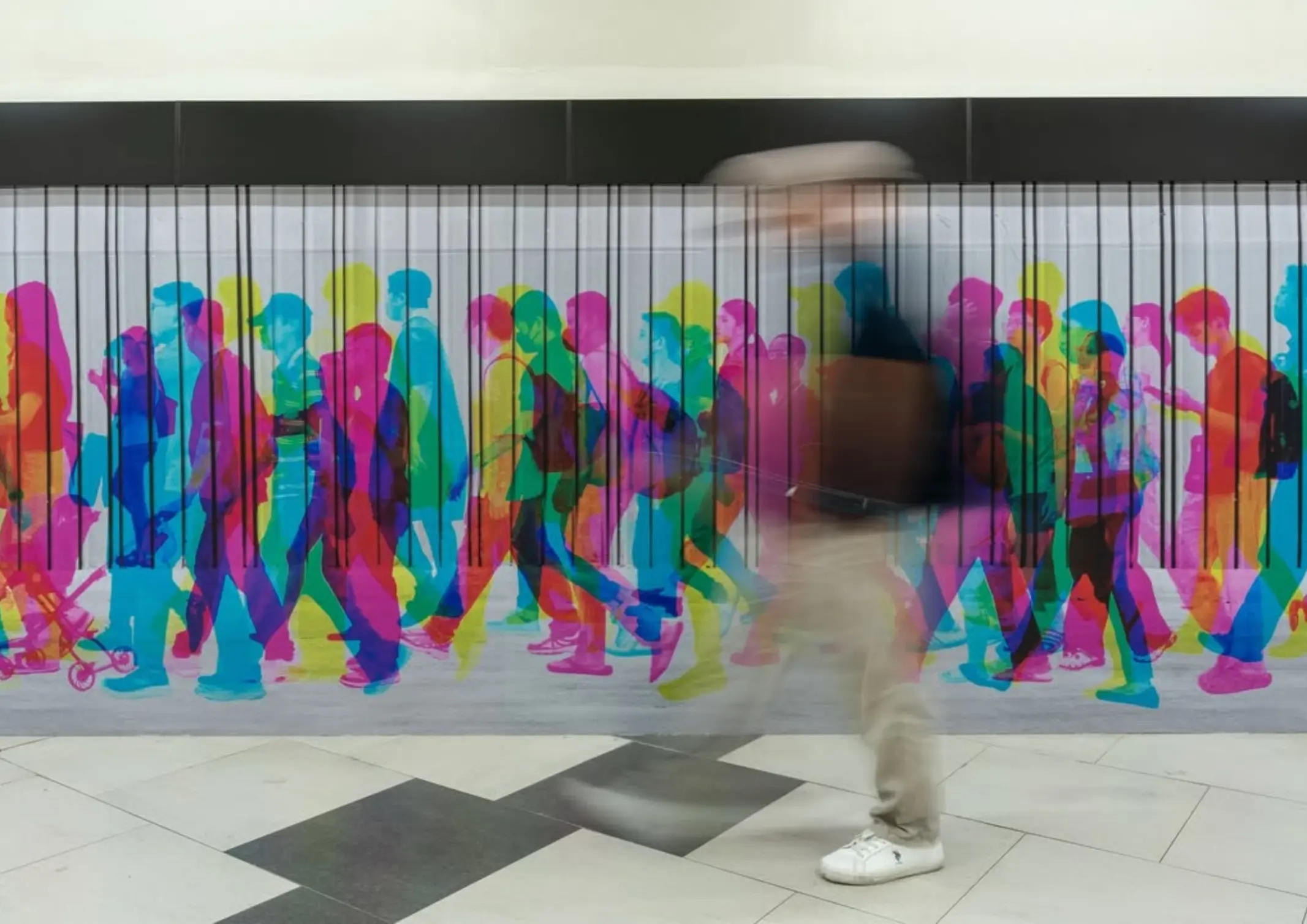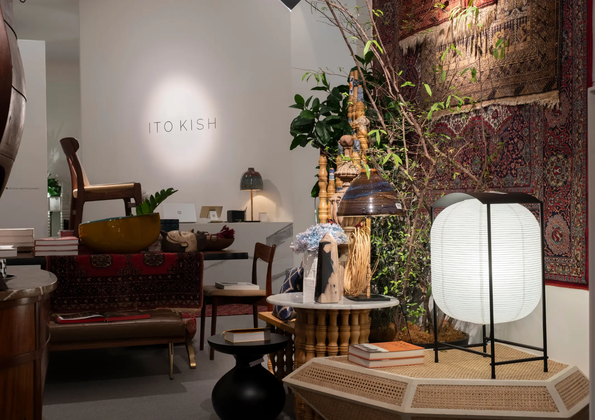ALT ART, organized by the ALT Collective—Artinformal, Blanc, The Drawing Room, Galleria Duemila, Finale Art File, MO_Space, Underground, Vinyl on Vinyl, and West Gallery—presents a focused platform for Philippine contemporary art. As the fair continues to evolve, it expands its scale and curatorial scope, reinforcing its growing presence within the Philippine art scene. Creative Practices […]
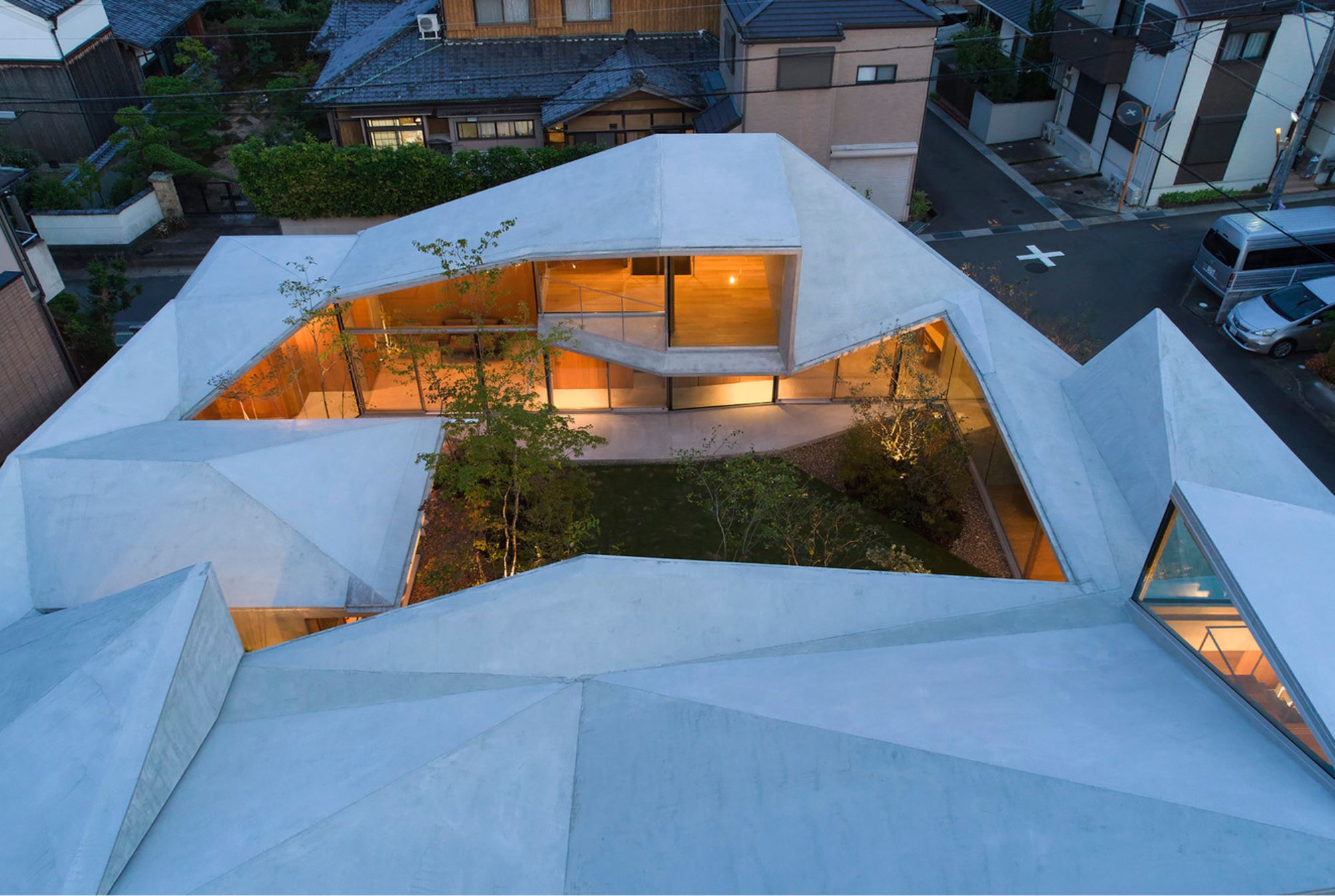
House in Muko: Reconfiguring Japan’s Past with Modern Needs
Humanity exists in a constant state of re-litigating the past and the present. It’s gotten to the point that academics can pinpoint how long it’ll take before something becomes idealized in the present (minimum twenty years). And it happens with architecture, too. Styles come and go and come back again, and we reinvent new ways of returning the past to the present. Thus, residential buildings like the House in Muko exist.
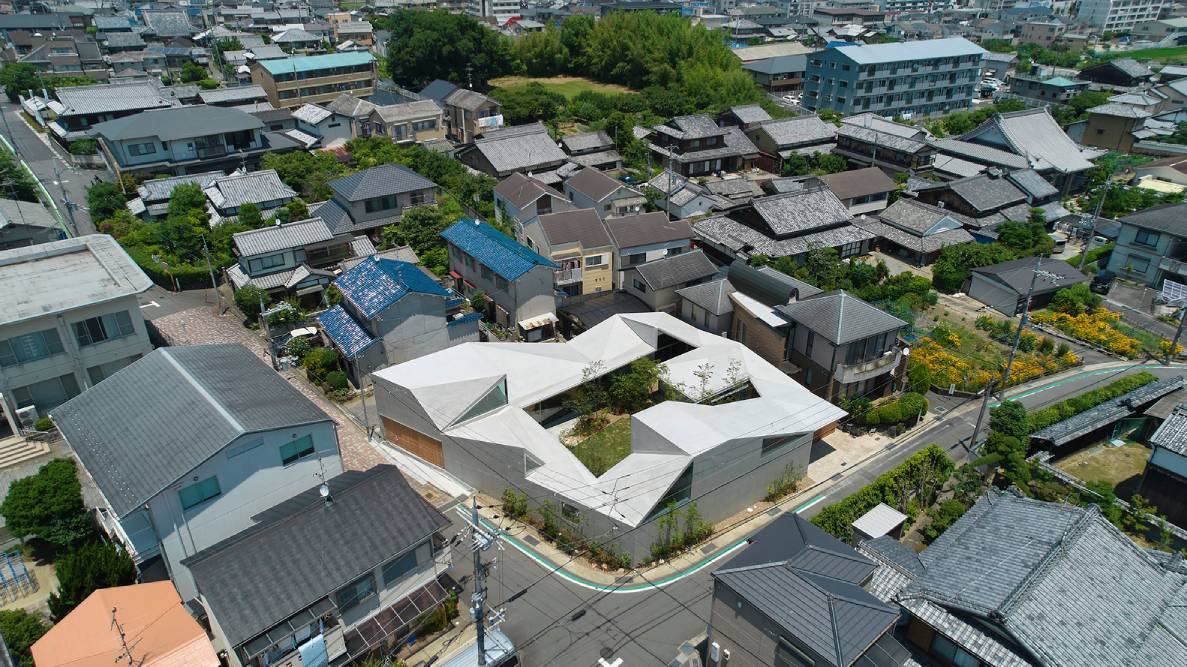
Located in Muko City in Kyoto, Japan, Tomohiro Hata Architect and Associates designed and built the home. The company’s lead architects for the project were Tomohiro Hata, Kazuki Kimura, and Misato Takagi.
The owner of the residential building gave a relatively straightforward request to the architects. They wanted a “farm-style” house akin to the ones that used to exist abundantly in Muko before industrialization lessened its attractiveness. But while they wanted that kind of farm house, they also wanted it to be melded with modern sensibilities.
Finding the Overlap in Design
For Hata and company, the challenge became finding the overlapping points from a design perspective. Farm houses in the past, they surmised, contained lots of open spaces for farm work. They also realized that the houses of the past would be bound to a hierarchical arrangement of rooms and buildings, which were explicitly separated depending on one’s rank.
For the first point, the architects worked towards ensuring a spacious environment within the building. The center of the house holds an open courtyard filled with grass and trees, a good frolicking area for the home’s residents. Much of the rooms and buildings also utilize high ceilings and roomy aesthetic features. This includes wooden cavity wall doors and floor-to-ceiling windows across the rooms.
Beyond that, the architects found a way to integrate the hierarchical arrangements without actually separating the rooms in that matter. They kept the idea of clustering rooms, creating what they called “neutral and free living spaces” where different spaces flow into each other.
Seeking Comfort Beyond Hierarchies
Beyond those building design principles, the House in Muko looks the part of a modernized farmhouse. Its closed-off design mimics different Japanese aristocratic housing in the past, with the angular rooftops and its grey concrete-esque build creating an aura of modernity.
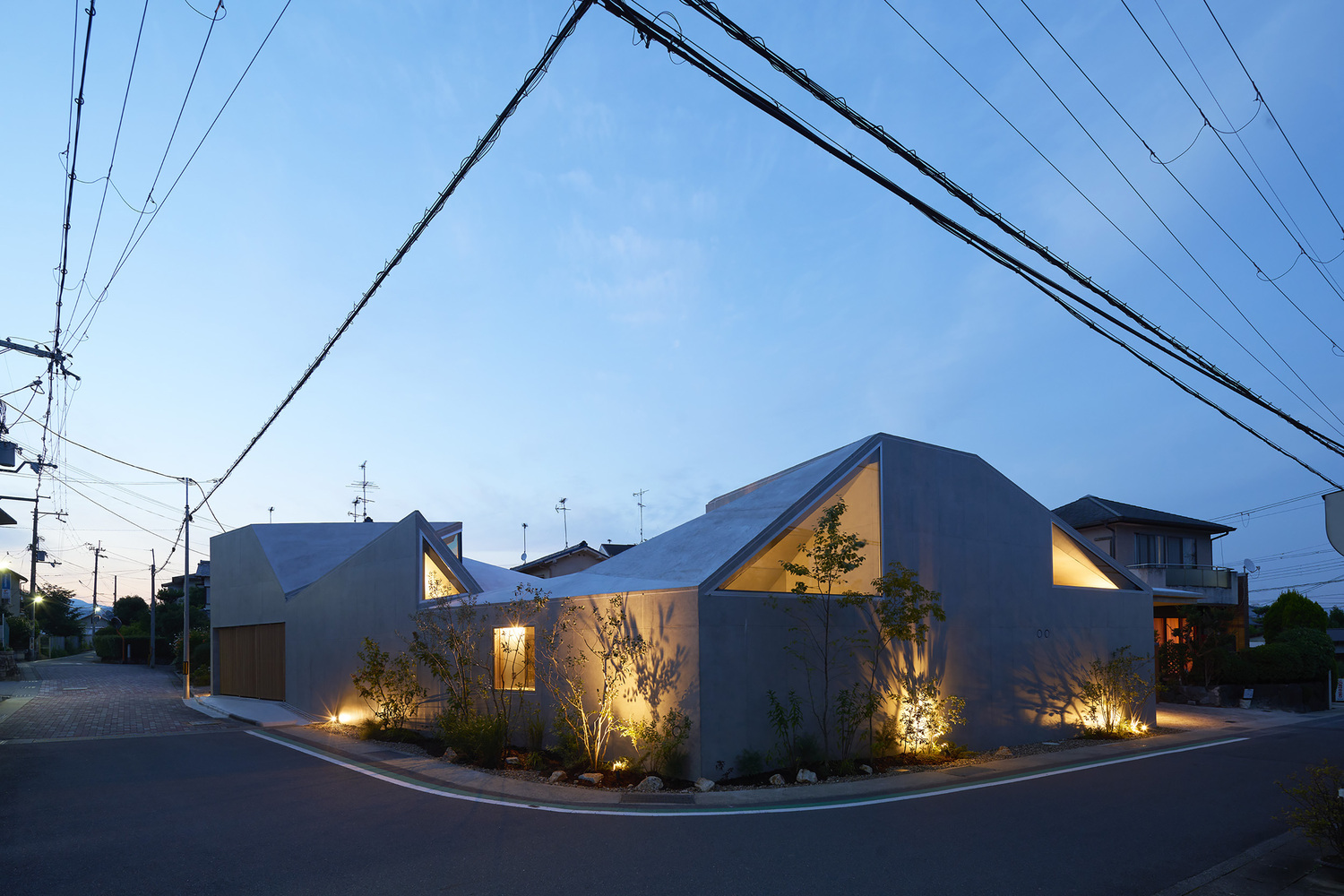
Inside the house itself, the communal rooms are filled with design hallmarks of the past. The rooms use wooden planks in the walls, and some of the windows mimic fusuma paper sliding doors. It adds up towards a farming compound modernized for the needs of a residential home today.
The House in Muko strives to find the past in the present. They discard what doesn’t match today and bring forward what they can work with. It ultimately succeeds by finding the same notes of design—possibly used in a different tone then—and adapting it to modern sensibilities.
Related reading: Encounter the Synergy of Japanese Expertise and Filipino Hospitality Through the Seasons Residences
