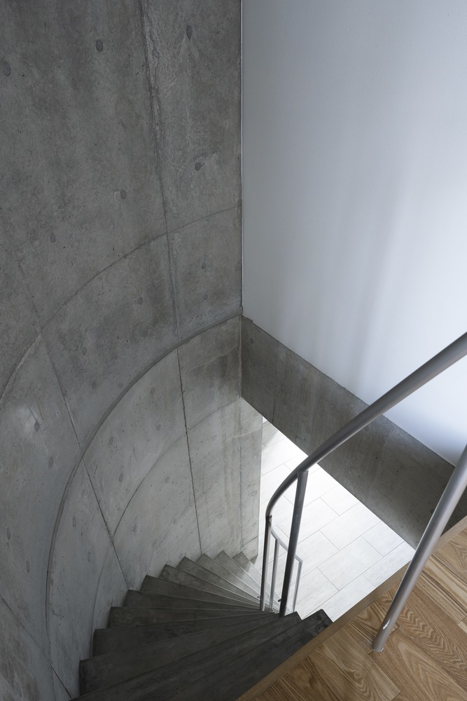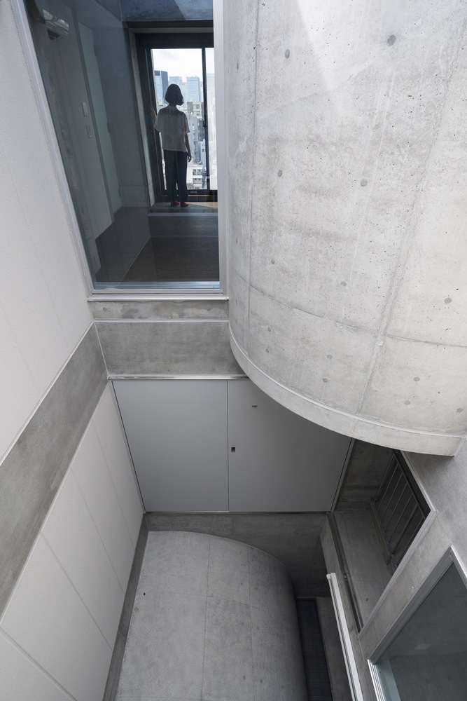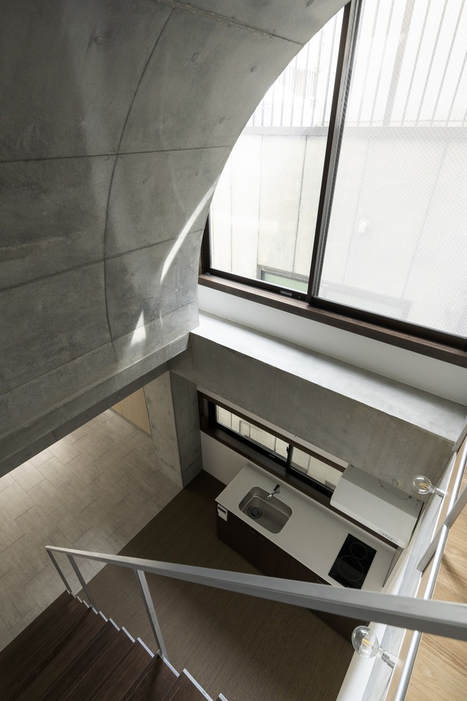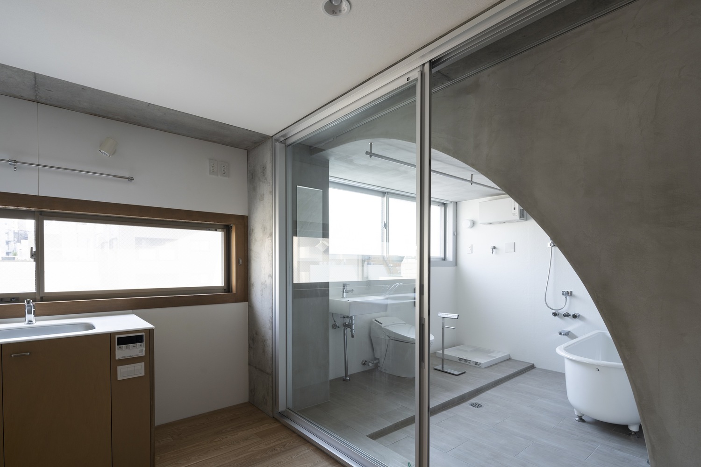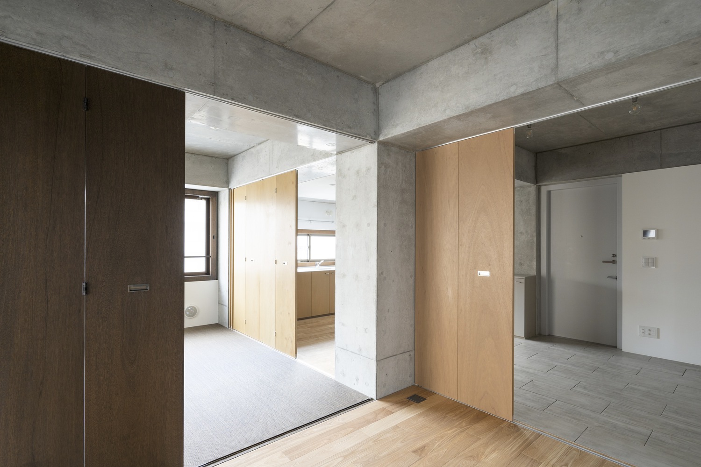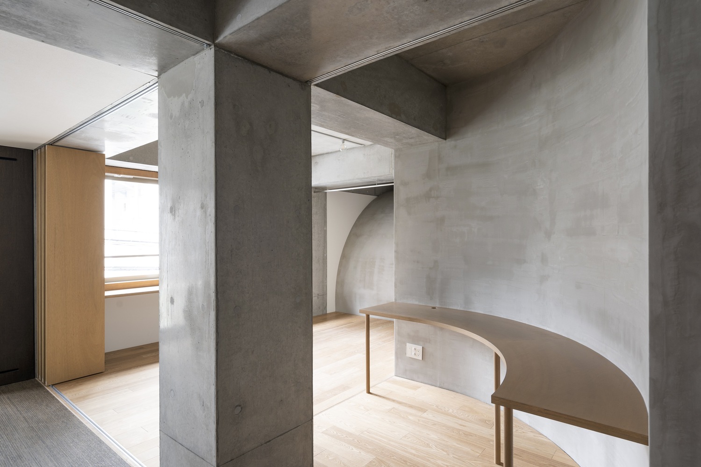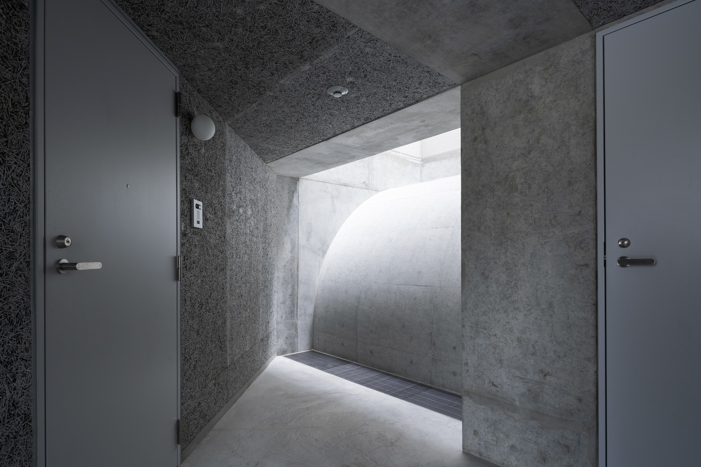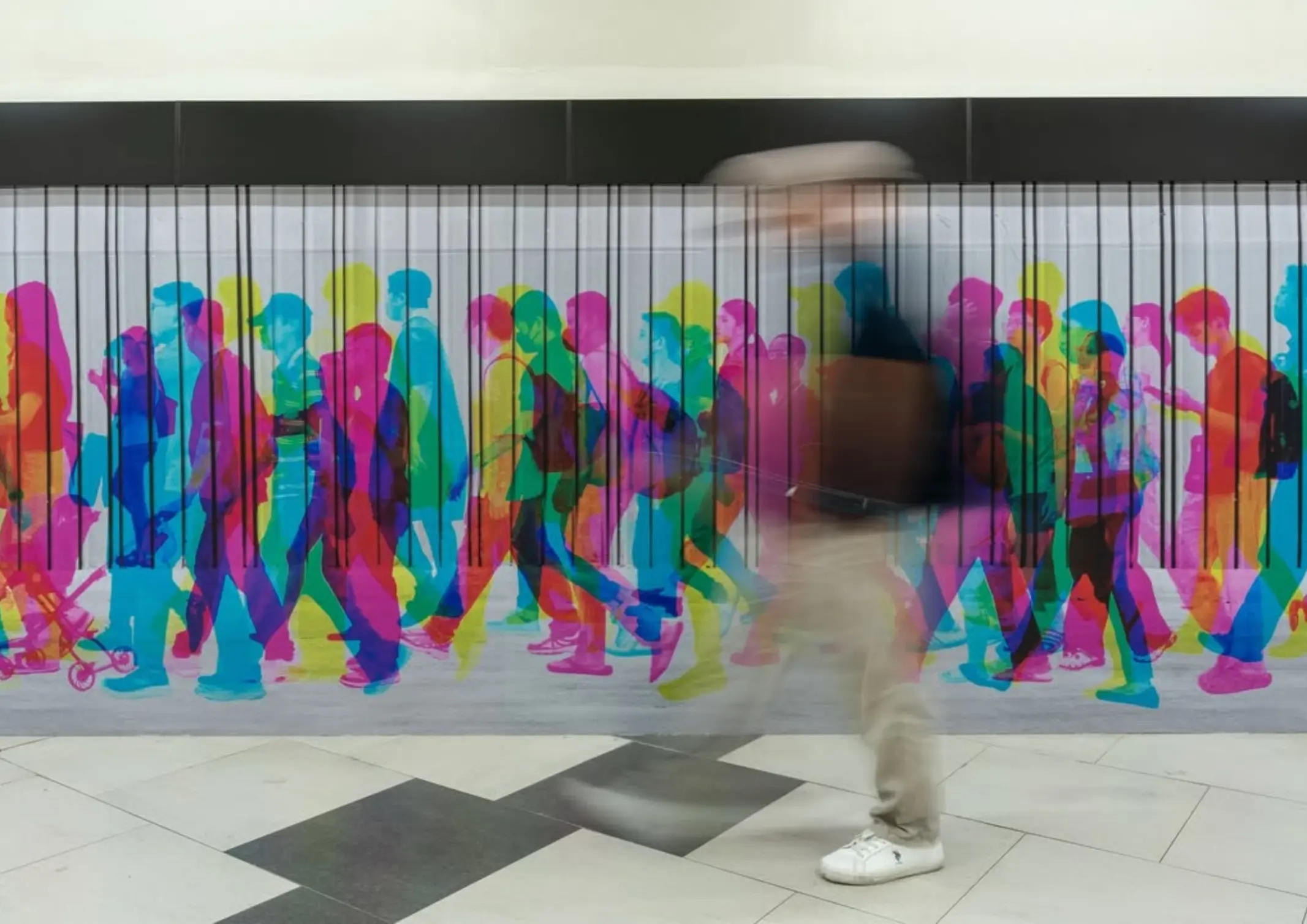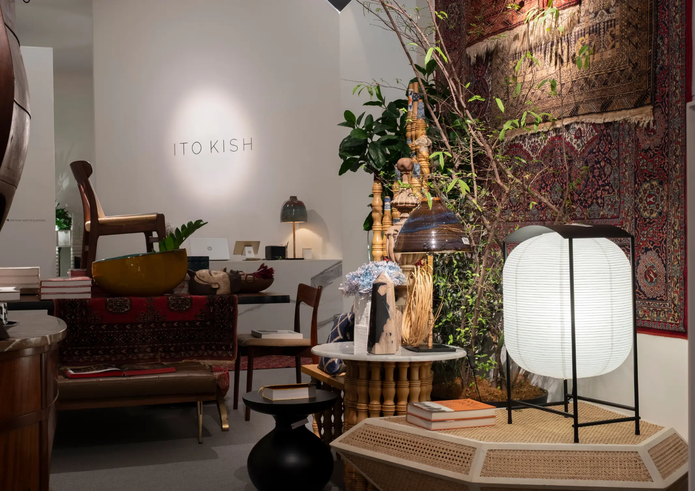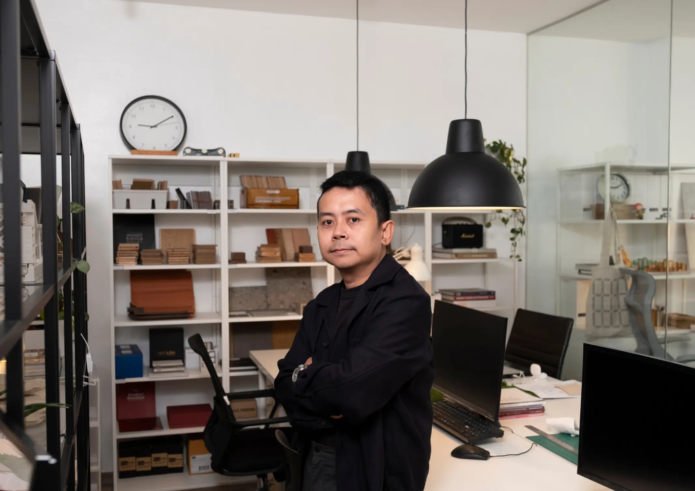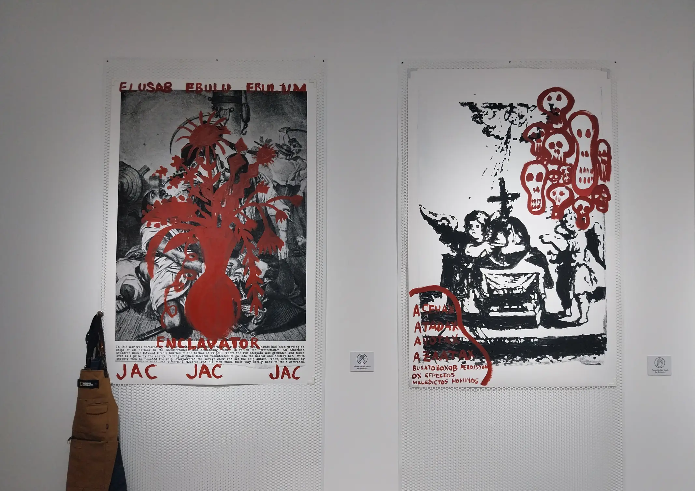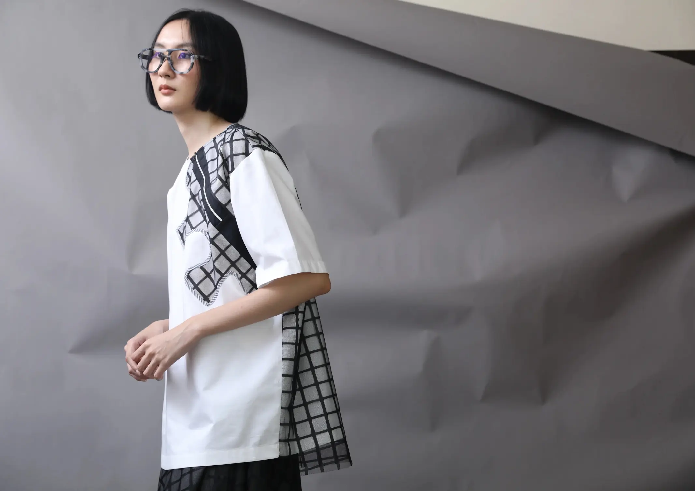Public spaces in Metro Manila are often defined by movement rather than pause. People in transit hurry through; the underpass is a shortcut, not a place to stop. Underground, the installation by photography group FotomotoPH, reimagined the Paseo Underpass as a visual experience. FotomotoPH is a Philippine-based photography collective dedicated to promoting, exhibiting, and fostering […]
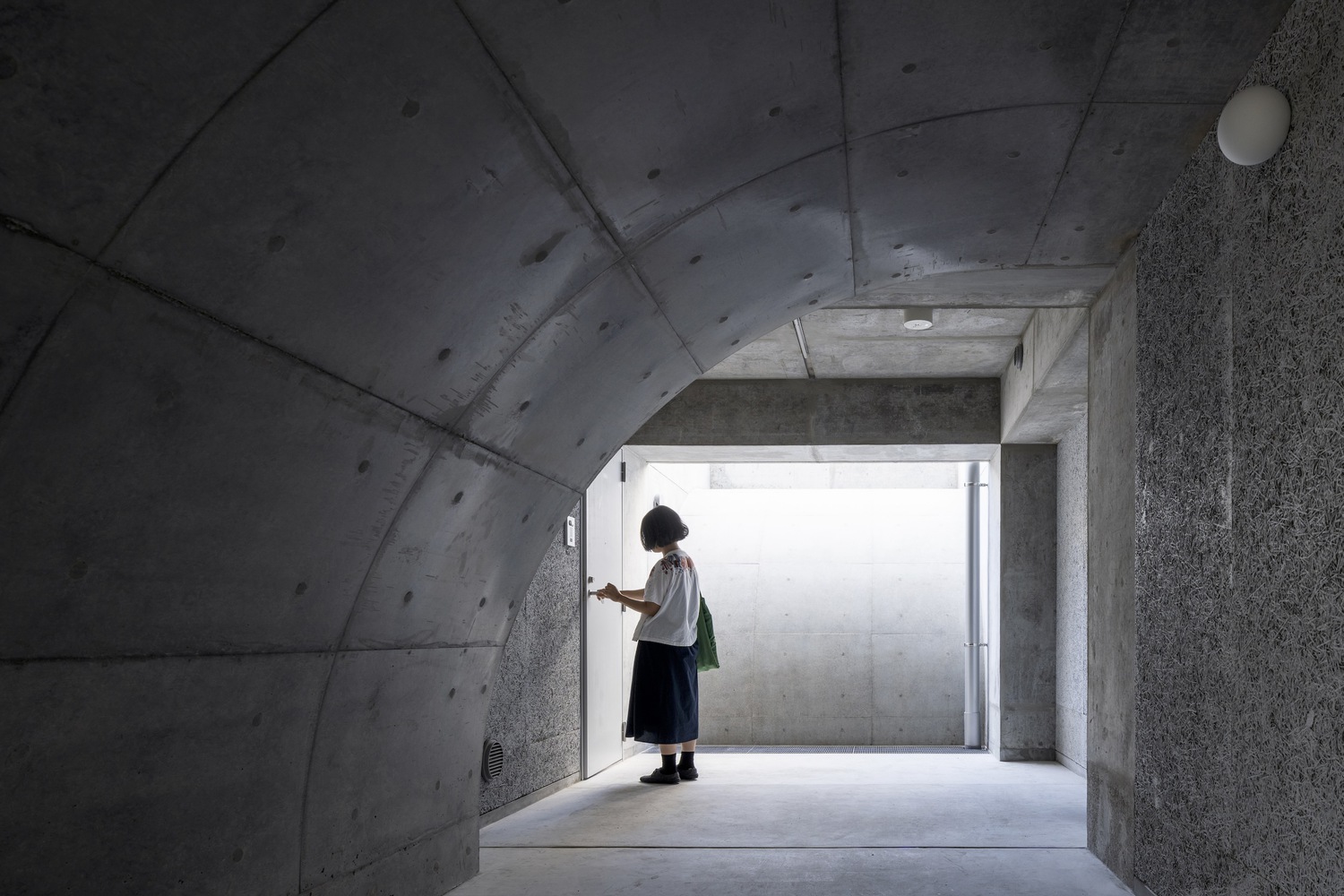
Mikumizaka Flats: A Unique Apartment Structure for Privacy and Comfort
Distinctiveness can be its own reward, but a unique structure that builds on that to create comfort and shelter for people can be even greater. The Mikumizaka Flats’ interpretation of an apartment complex embody this very well, and it gives us a look at how differently adaptive architecture can look from place to place.
Mikumizaka Flats can be found in Japan, and were built by the Hiroyuki Ito Architects with EOS Plus Consulting Engineering helping with the design.
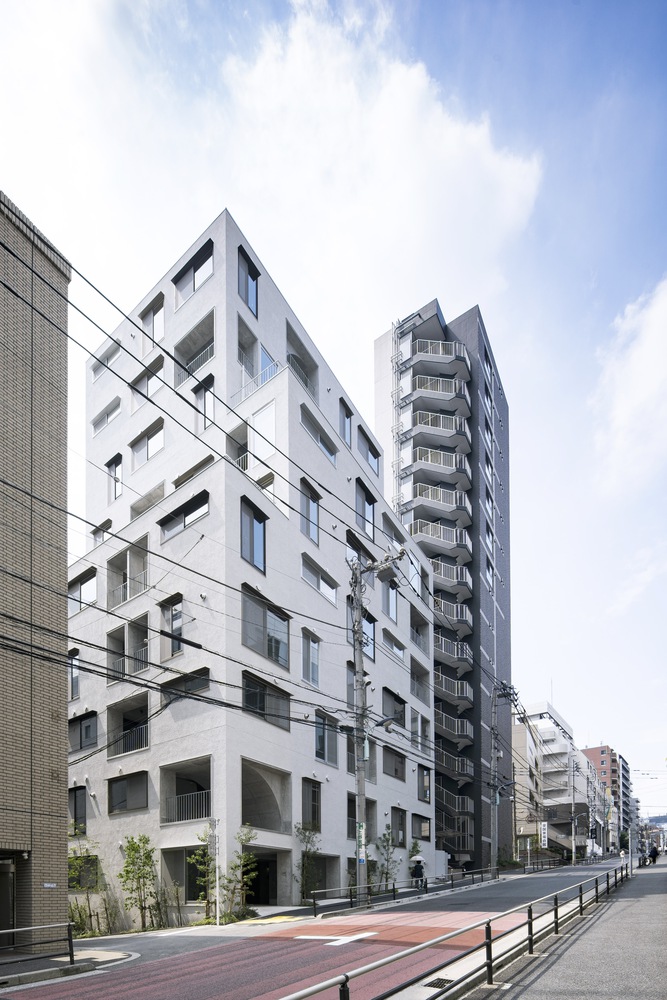
Its structure differs from that of most buildings in the area. There’s a lack of uniformity in each room that makes it different from how most apartment complexes are built. Hiroyuki Ito Architects approached the project with a need to organize an apartment set-up that is unique not just from different buildings, but with each apartment itself.
Unique Construction of Rooms
Mikumizaka Flats attempts the creation of an expansive environment through the use of similar, repeating motifs and materials both on the inside and the outside of the building.
The apartment building utilizes a variety of methods to evoke these motifs. Its most offbeat idea is the way it slices apartment rooms diagonally instead of the straightforward rectangular layouts. And as a way of connecting different rooms diagonally, half-arches ensure that different rooms and areas are still interconnected.
The half-arches work horizontally and vertically. This helps separate rooms, and create the different staircases that bring the dwellers up and down the building. And because of the varying placements of the half-arches and diagonal walls per floor, each floor has a different composition and make-up in comparison to the other floors, making each flat totally unique from the others.

Bunker Flats
The materials used for the building are distinctive, if nothing else. These flats use stone and concrete to create its bunker-like look. When combined with the arches and diagonal walls, the interior and exterior of the building looks fortified like a citadel. One can even see the half-arches outside, giving it a uniformity with the interior of the building.
Other than stone, the building uses a lot of wood as well, from the sliding doors to the surfaces inside each apartment. It ensures that each room still evokes a feeling of the traditional Japanese styles of tatami mats and shoji sliding doors without ruining the chosen style of the architect.
Room-wise, it is very minimalistic in its idiosyncratic design. Most have about one or two bedrooms available, and just enough space for a bathroom and a small kitchen area. Due to the half-arches, the bathrooms curve inward or outward depending on where the arch is located. Some of the bathrooms are literally built inside the half-arch because of it; others have the room parted slightly due to its proximity to it.
The Mikumizaka Flats presents itself as a way of creating unique housing without losing the consistency of an apartment building. While each room is presented differently, there’s still a system in place so occupants can relax despite itself. And providing consistency in the uniqueness makes it an effective home for those who choose to live there.
Related reading: Cebu’s Bayanihan Flats is elevating low-cost housing
