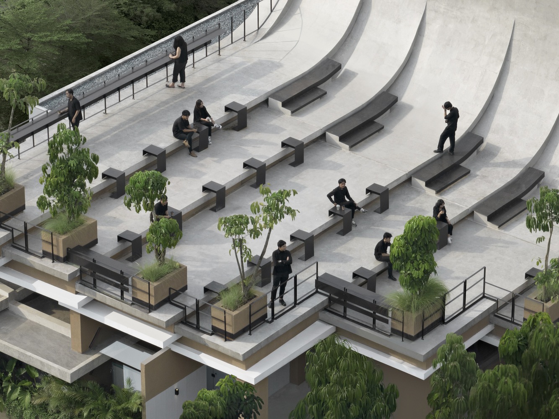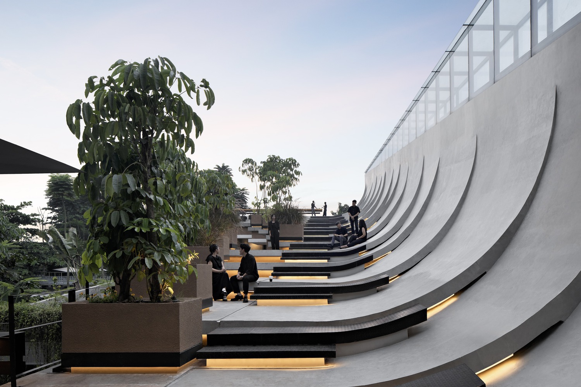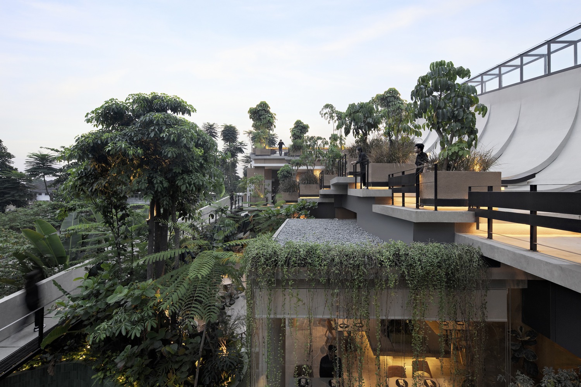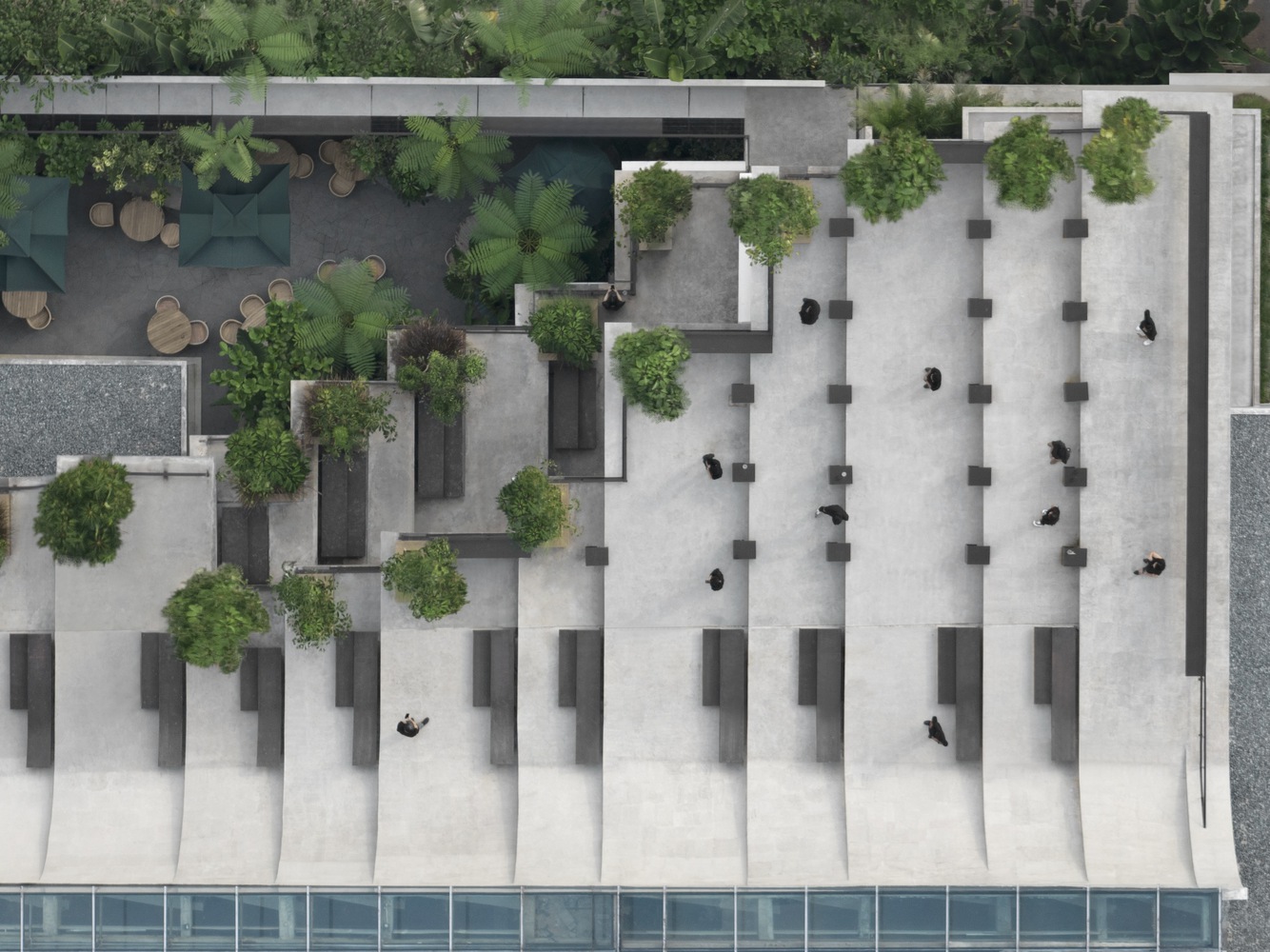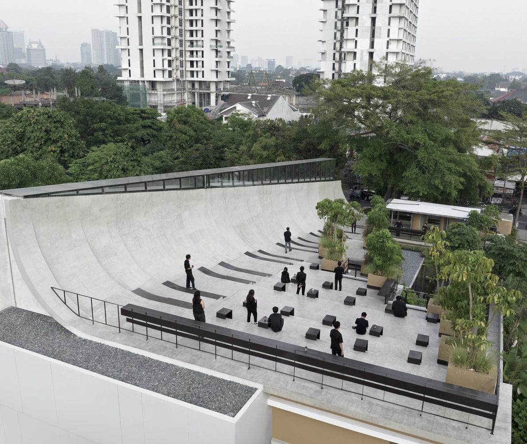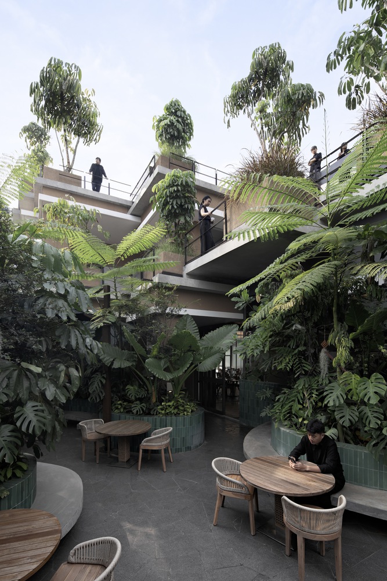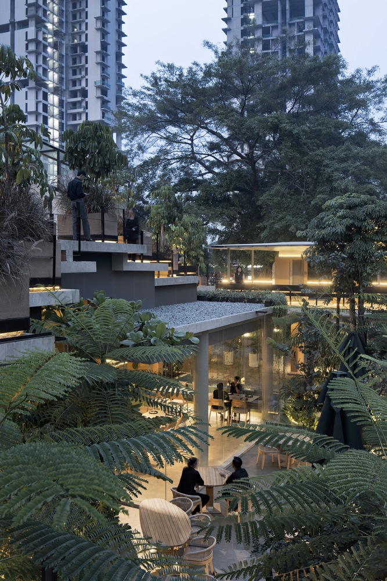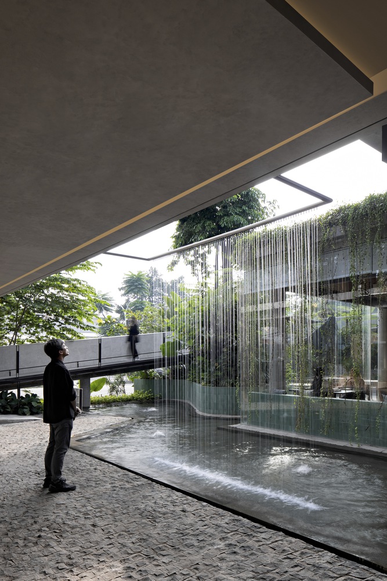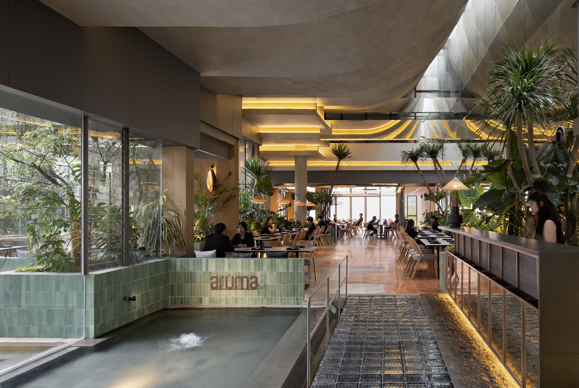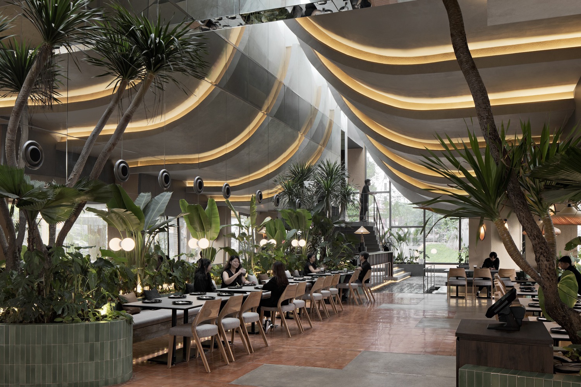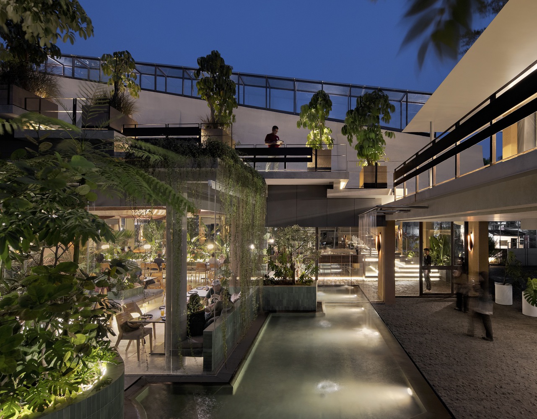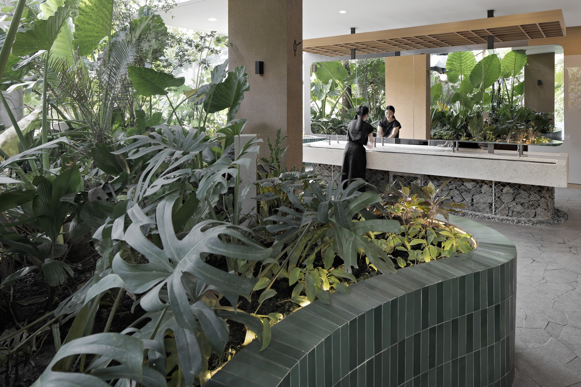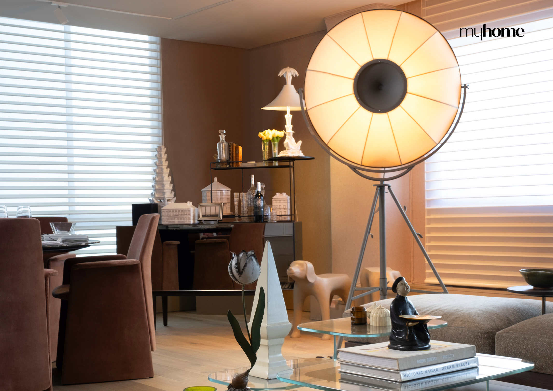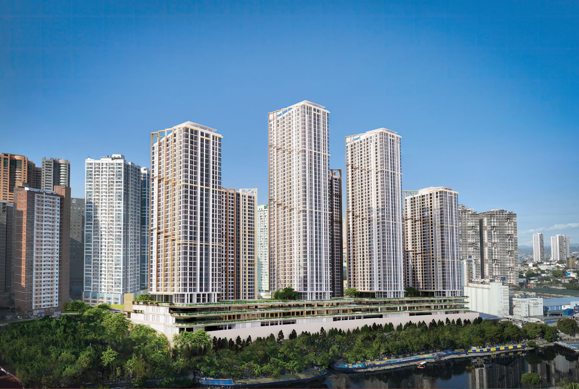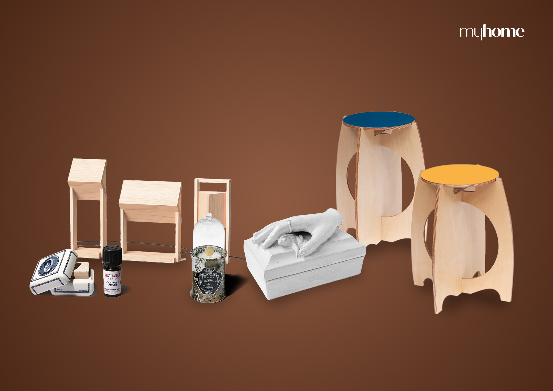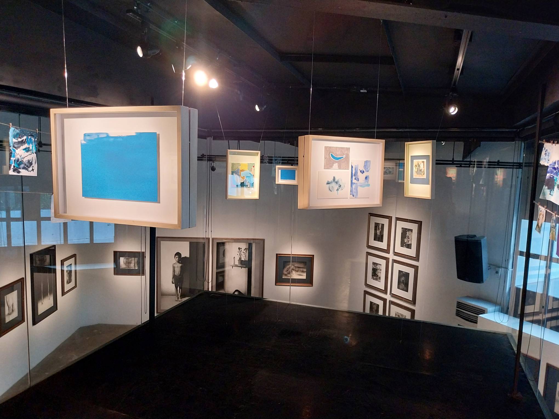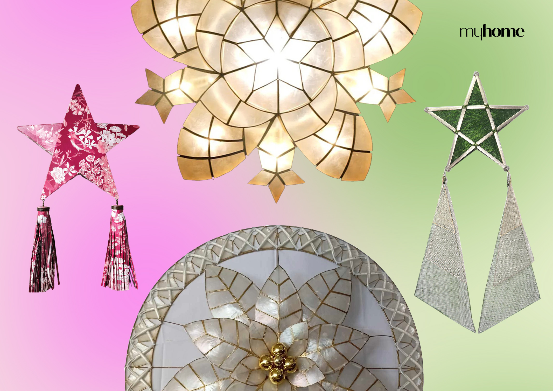Interior designer Ivy Almario of Atelier Almario has long been revered for her ability to weave elegance and personality into the spaces she designs. Known for her sophisticated yet approachable aesthetic, Almario has created countless environments that merge timeless beauty with modern functionality. But when it came to her own home—a two-story condominium in the […]
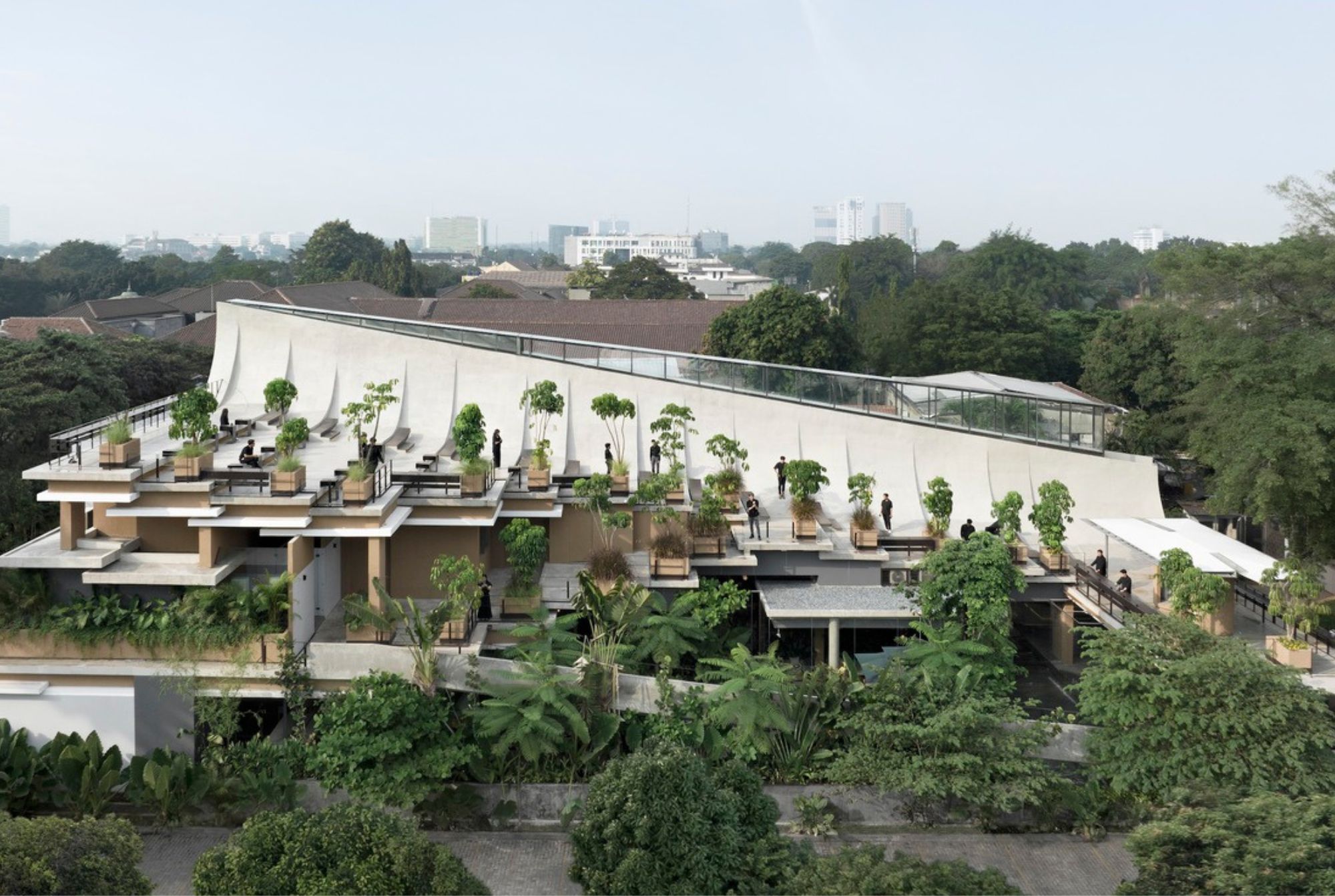
Aruma Split Garden: A Dining Space Designed for Open-Air Enjoyment
The Aruma Split Garden emerges as a stunning example of how innovative design can maximize space and integrate nature. Architectural firm RAD+ar masterfully created a harmonious blend of modern architecture and lush greenery, making it an oasis in a bustling urban environment.
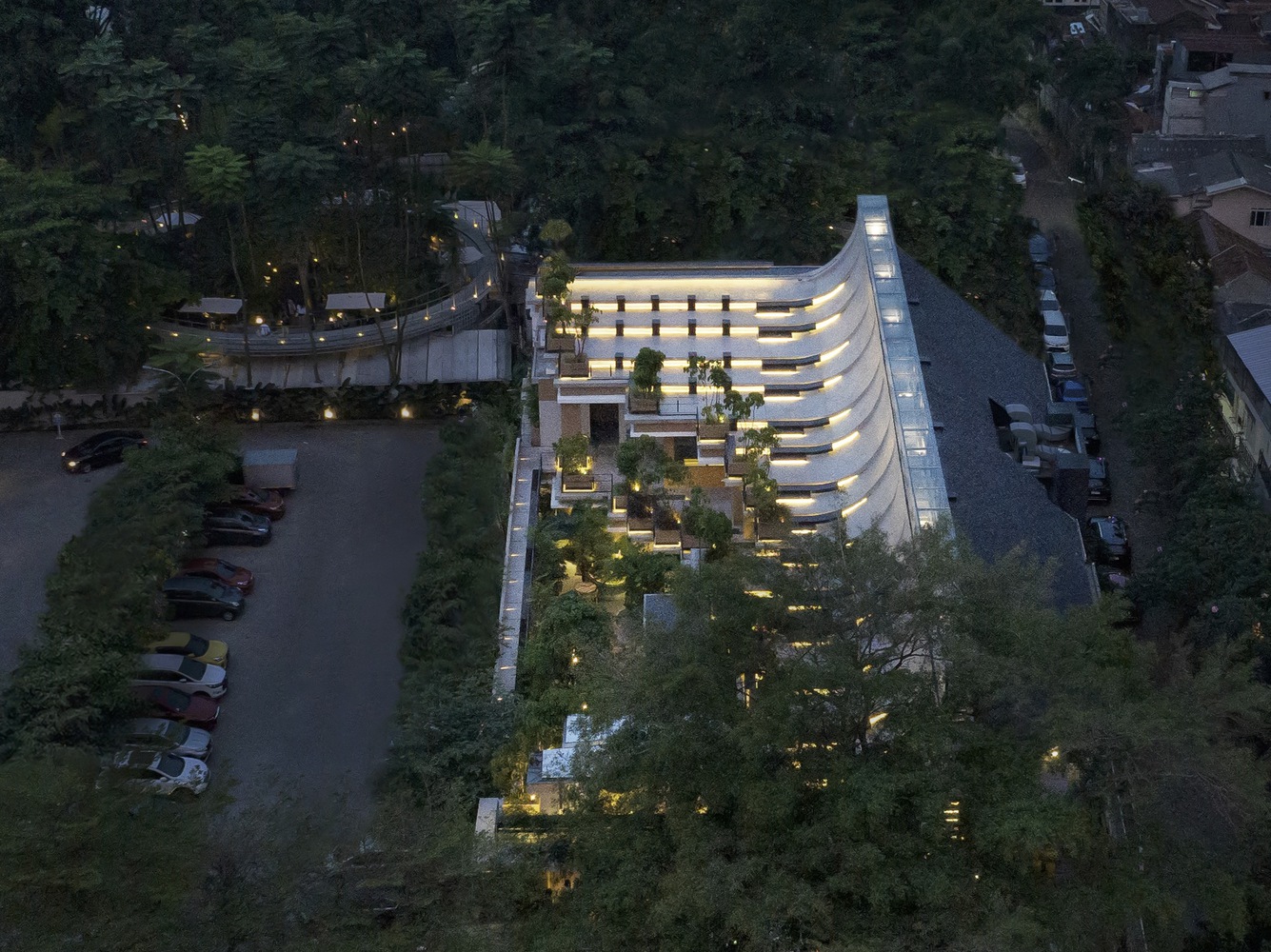
Located in Jakarta, Indonesia, the architects explored how split-level design can create distinct zones within a compact footprint, integrating nature into the built environment.
Balance of Functionality and Sustainability
Aruma Split Garden spans three floors, featuring a split-level design that integrates seamlessly with the surrounding greenery. The ground floor houses a restaurant, while the mezzanine and rooftop deck each have separate bars.
Its complicated design is rather interesting because of how the rooftop area slopes significantly upwards to optimize the amount of room within the building. It creates an ascending open-air amphitheater design that gives a 180° look at the scenery and supports a wider amount of seating for the bar in the deck.
Oriented north-south to preserve existing greenery in the rear garden, the design creates a wind tunnel connecting two established trees. This approach expanded the spatial experience while optimizing multi-level commercial spaces without sacrificing greenery. Strategically placed gardens between spaces create smooth connections between different materials and components, enhancing the overall user experience.
A key architectural feature is the rooftop amphitheater, providing ample seating and generous views of the surroundings. The curved, sloping roof design also opened the building for opportunities to integrate more greenery inside the structure as well. Gardens exist within all the floors, blending it better with the exterior scenery and allowing that natural ventilation to flow all the more easier.
Construction of Aruma Split Garden
The building uses diagonal cantilevered structures to create the hanging, exposed ceiling that covers the indoors. It also allowed the architects to establish the curving motif in the interior design as well.
This “wind tunnel” allows for less energy consumption for the structure itself. Its spatial design also allows for less materials used in creating the building space. Most of the commercial areas, like the mezzanine bar and the restaurant, exist within one side, thus preserving the need for using construction materials beyond what is necessary.
“Targeting optimal integration implemented in design refers to a careful and thoughtful design approach that aims to seamlessly blend different elements and components within a building,” the architects said about the project.
Incorporating Unique Design Ideas
For the Aruma Split Garden, its unique design gives way for unique experiences in its commercial areas. For example, the rooftop bar contains an upward, open-air seating arrangement that gives patrons the opportunities for vibrant conversations together in the open. The upwards trajectory of the roof also gives patrons some great views of the scenery around them.
The restaurant in the ground floor, meanwhile, has an outdoor garden area that allows customers to dine whilst surrounded by fresh vegetation all around. And if that’s not to one’s liking, the restaurant interior has a contemporary vibe with its use of mirrored walls alongside the white, curved outlines of the building in the ceiling.
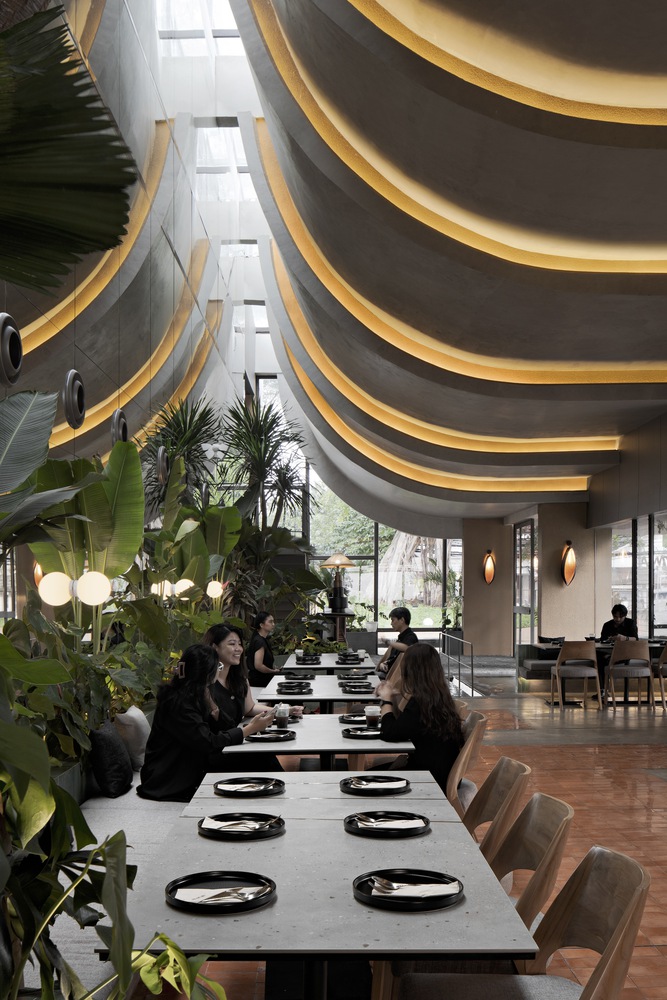
Aruma Split Garden provides a holistic and controlled environment to eat, socialize, and appreciate the nature around us. It’s another evolution in our public spaces, one that moves us closer to making a minimal impact on our environment.
Related reading: BAD Studio’s Weave House Seamlessly Builds Connection Between Indoor and Outdoor Spaces
