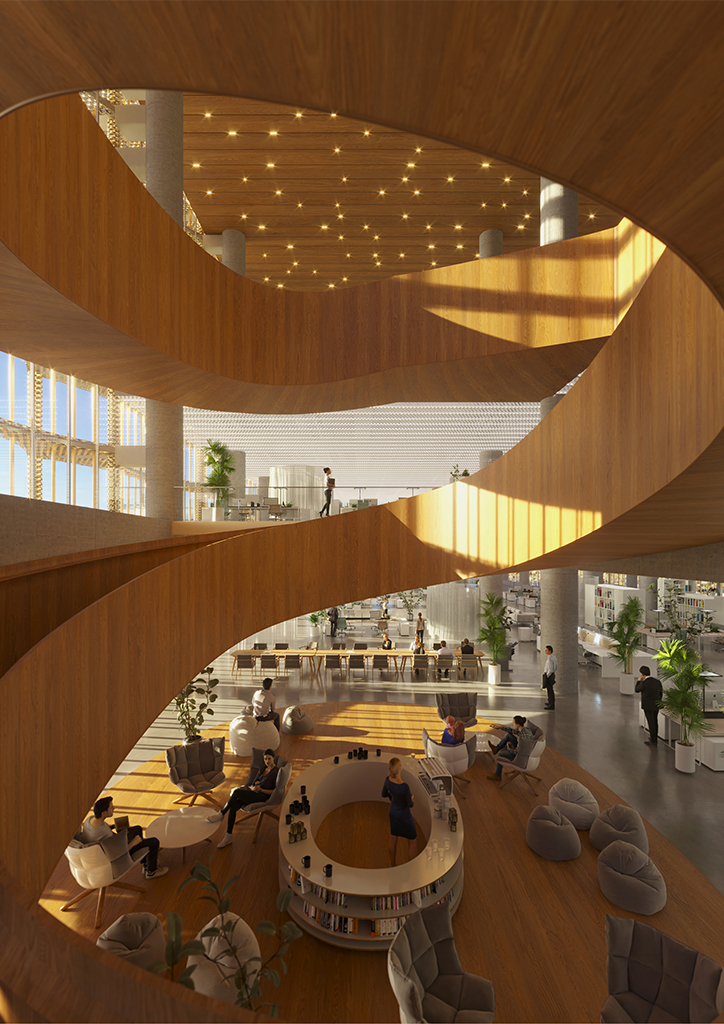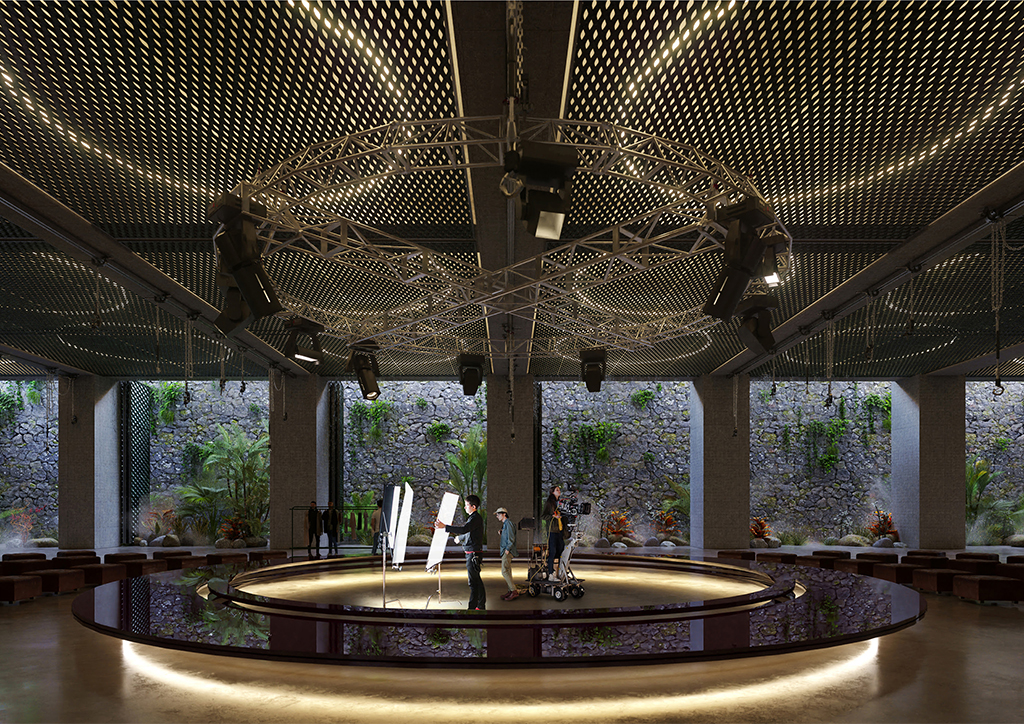
The Bench HQ Tower is Featured in the Forthcoming Future Office Buildings Book by Booq Publishers!
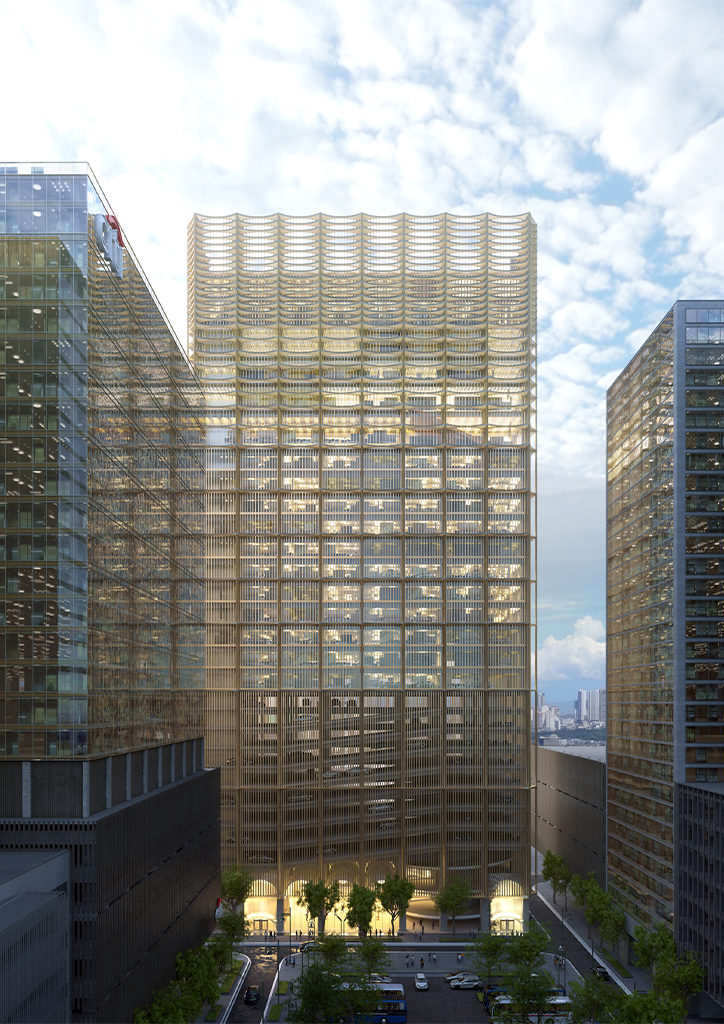
The BENCH HQ TOWER is the architectural legacy of one family’s extraordinary success story: they started designing hip everyday wear for the burgeoning middle-class three decades ago and have today grown a company with a number of household brands from underwear to cosmetics. The performance demands of this fashion conglomerate required an ambidextrous building layout that could switch around depending on the given use of the day.
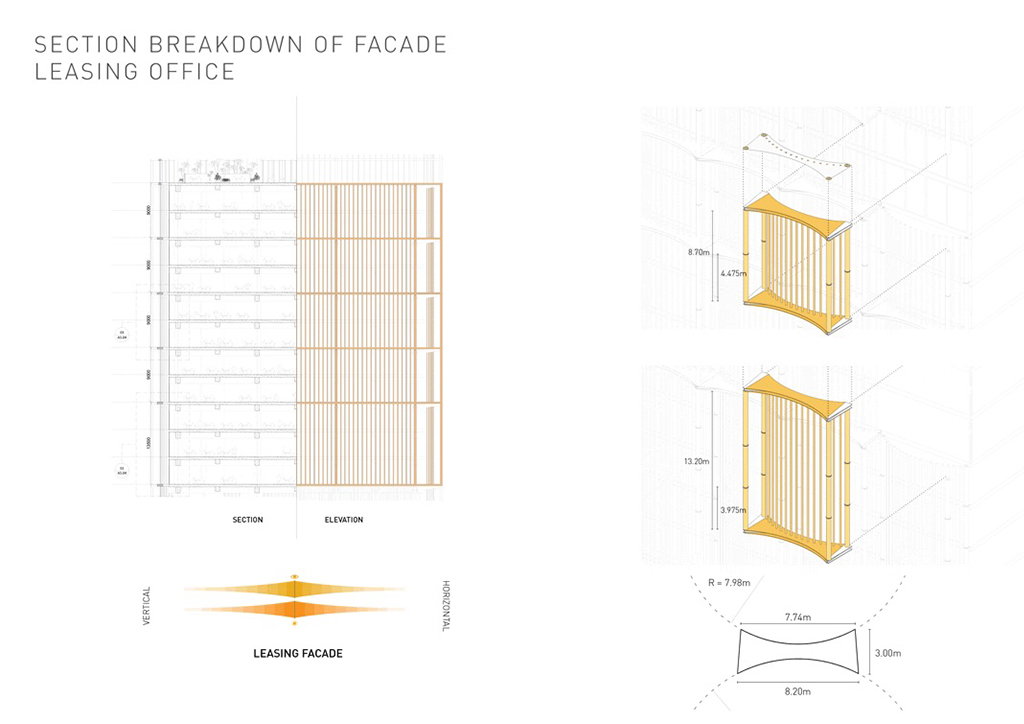

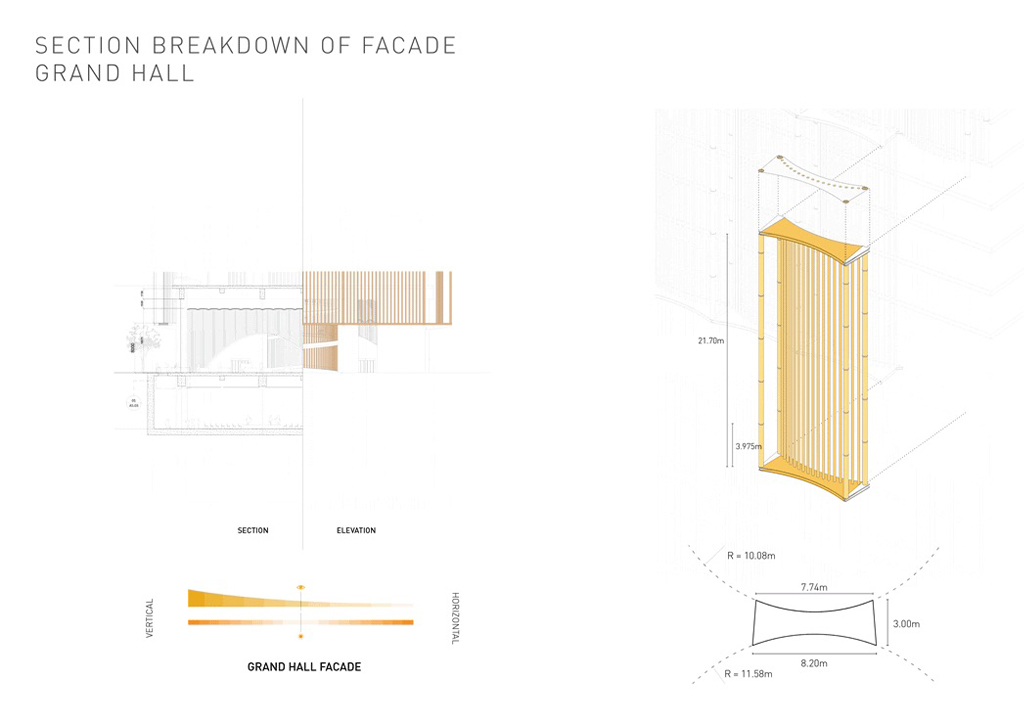
Structural and mechanical systems have been designed to accommodate the shifting programmatic needs with columns changing in type within each zone and slabs built out of a hybrid steel-concrete composite whose voids act as form work reducing waste while increasing the bridgeable span without a substantial thickening of structural depth.
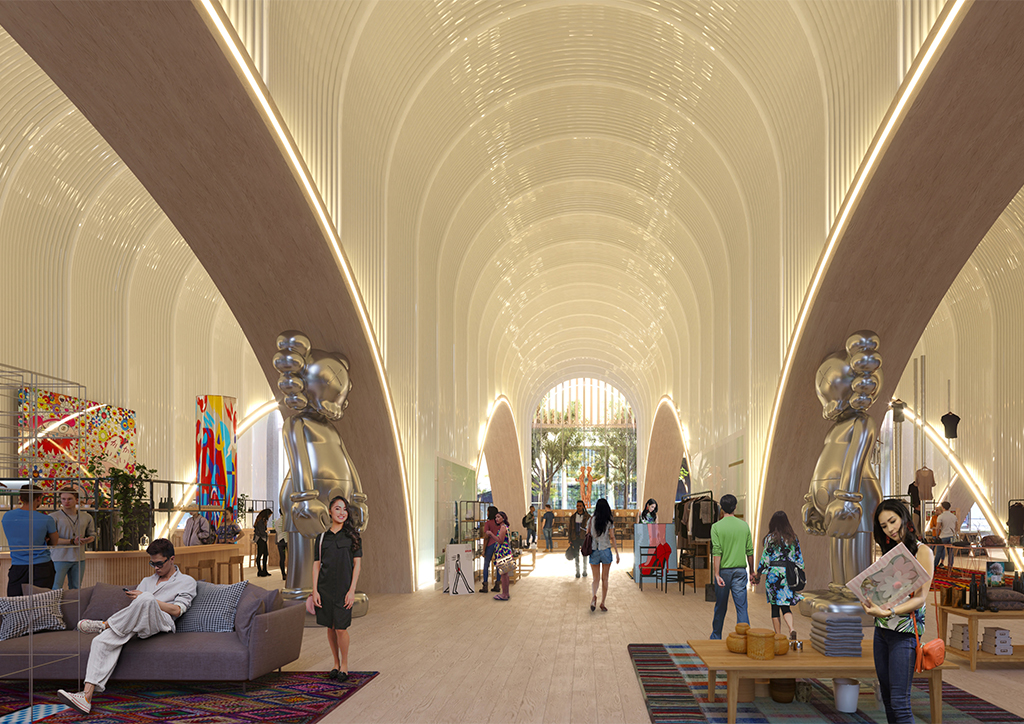
The result of each of these micro-innovations is to offer a different kind of spatial adeptness to the workplace creating an office environment that cultivates differences in order to amplify creativity as a proxy to the interconnectedness of all things.
