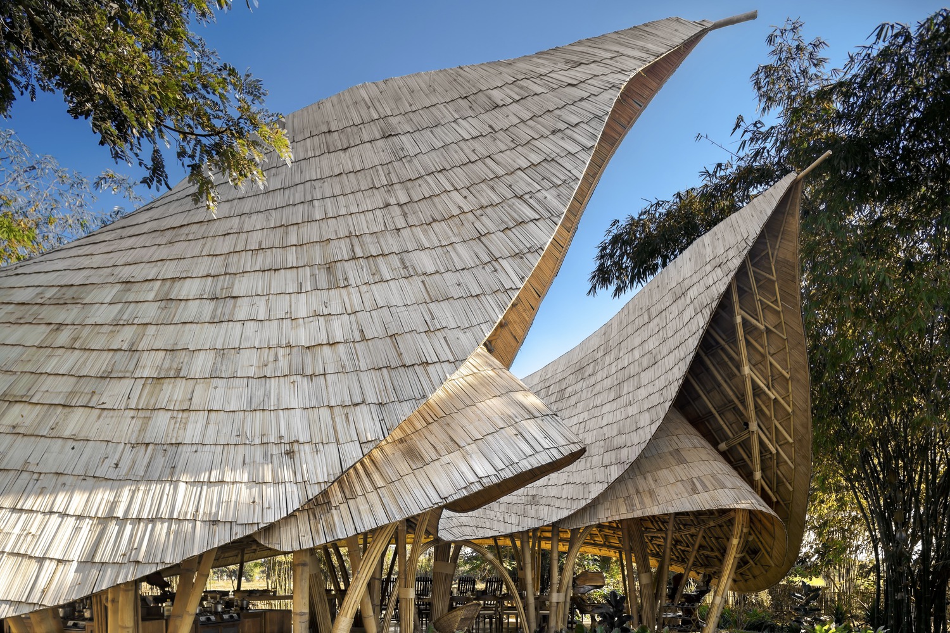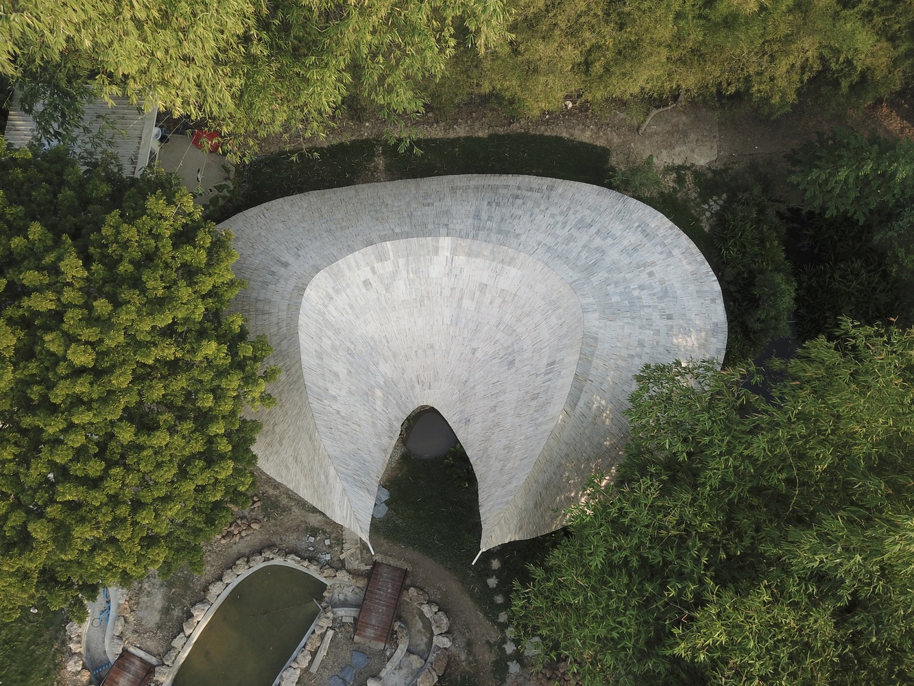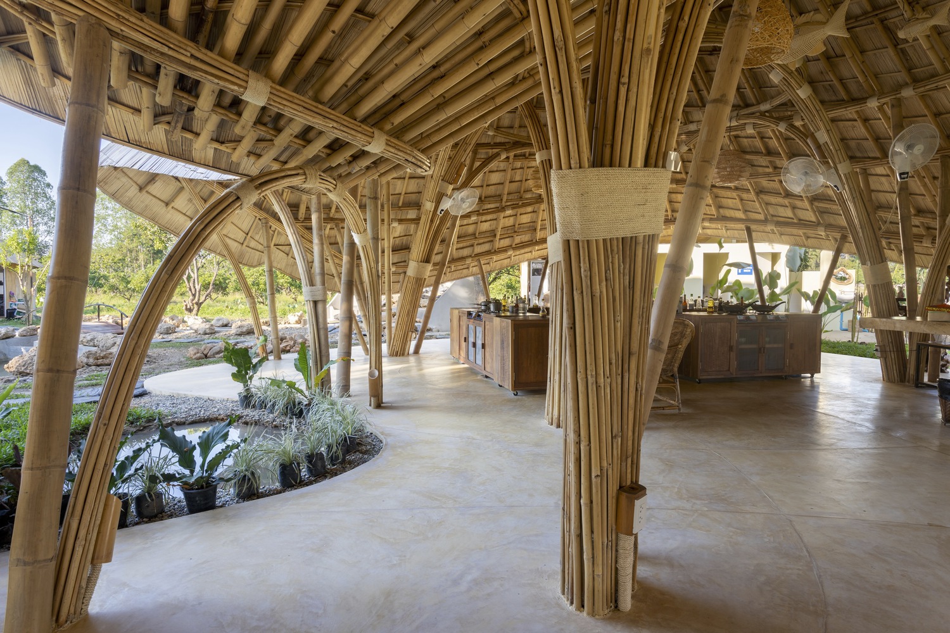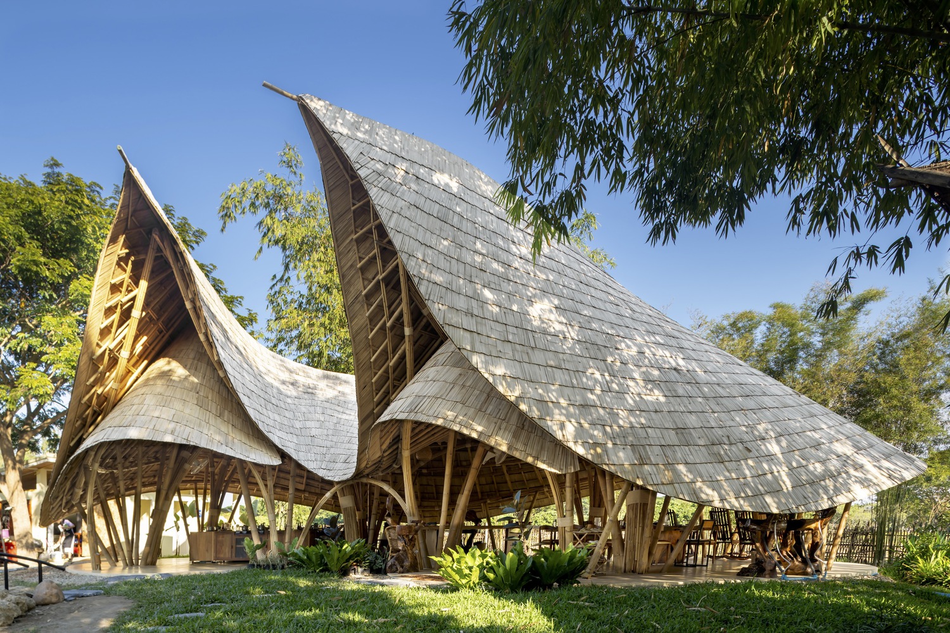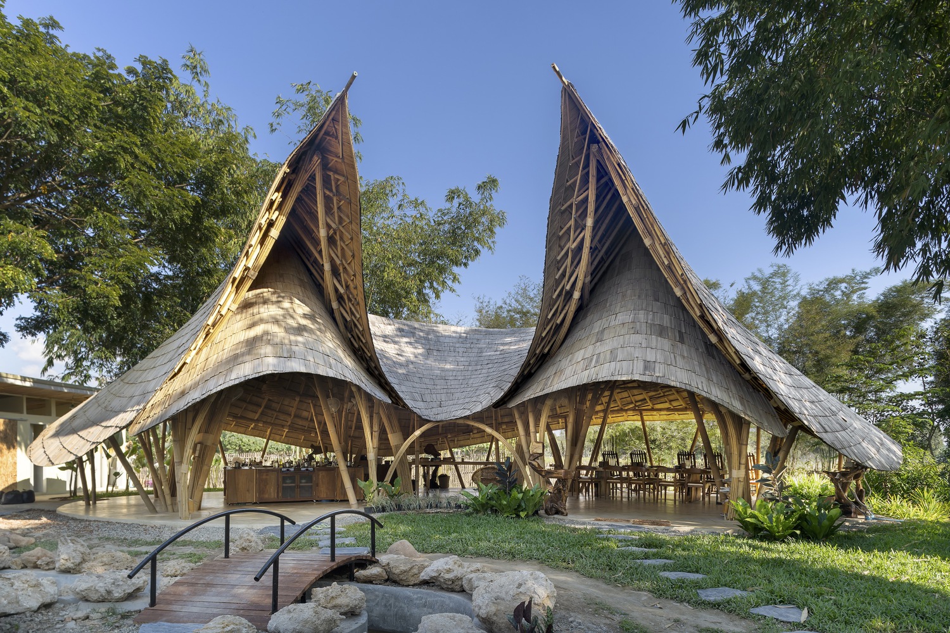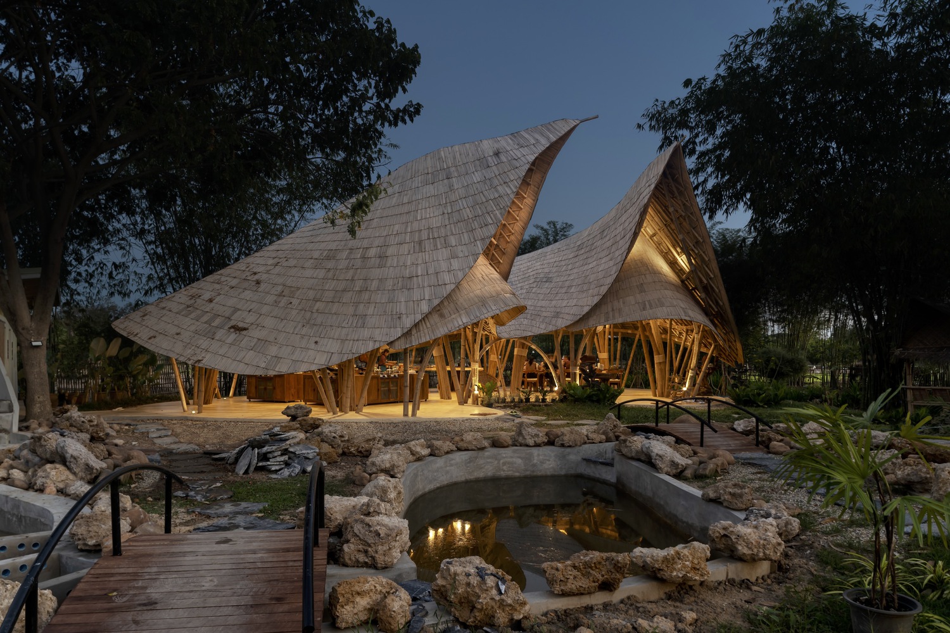
The Bull Cooking School: A Dynamic Feel For Traditional Designs
The Bull Cooking School brings to life components of nature that feels grounded in its surroundings while still focused on the singular goal of teaching cooking to students of the school.
It’s the second commissioned expansion building of Zabb E Lee Thai Cooking School, handled by Chiangmai Life Architects with designers Markus Roselieb and Tosapon Sittiwong.
In the past, Zabb E Lee Thai Cooking School expanded their locations to a satellite site as a way of accommodating more students. This new site, located in the outskirts of Chiang Mai, features an additional building called the Double Dome. With their growing business, the cooking school decided to create another building at the other end of the property.
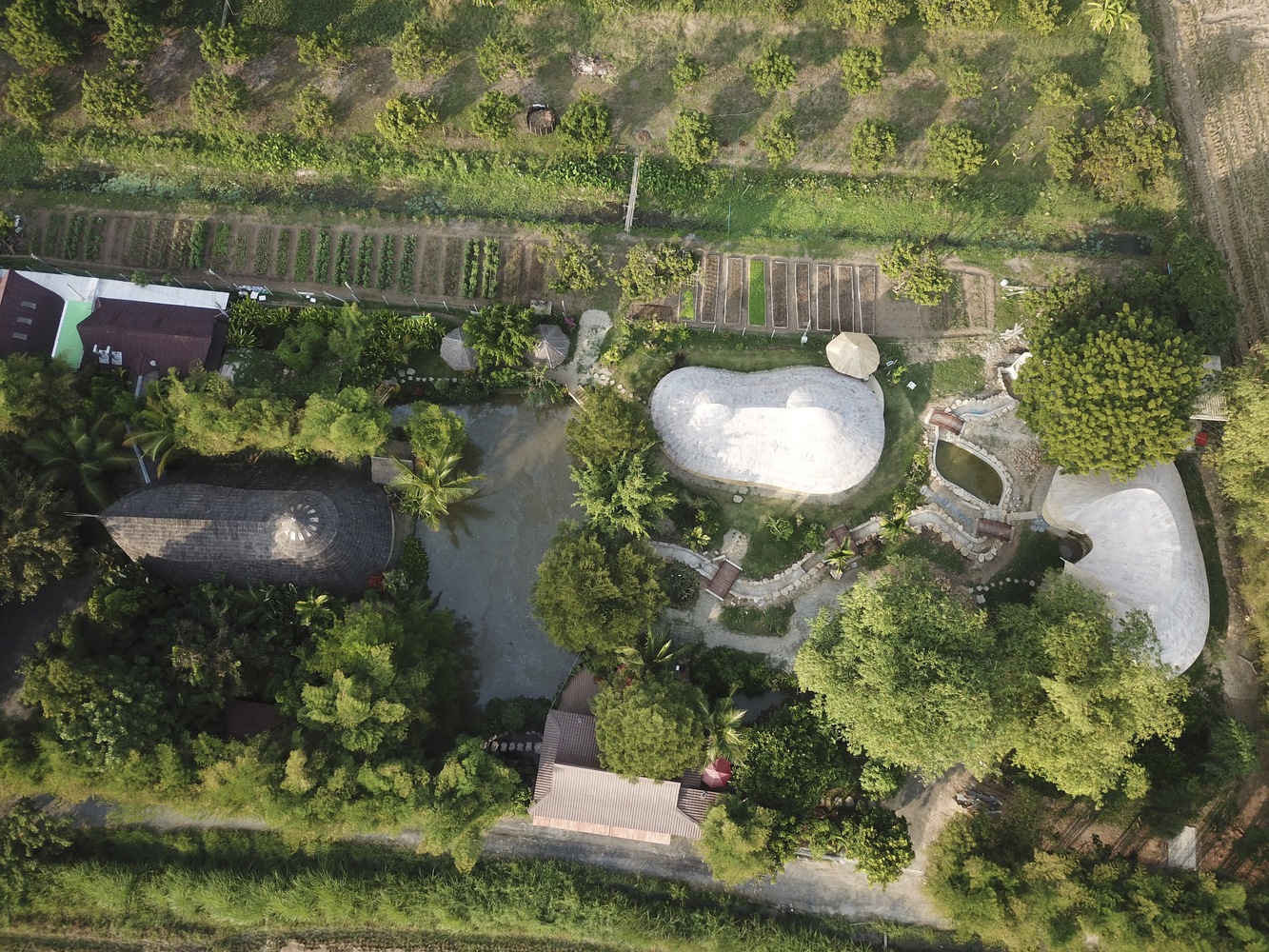
Eco-Friendly Expansion
The Bull Cooking School sits between a big tree and a little pond, and with a giant rice field behind it. The architects found themselves in a quandary, as the space available was small due to the tree and the pond. The school also wanted it to be a building big enough to be visible anywhere from the property.
With that in mind, they built the structure in the shape of a U to create more space inside. The unique shape curves slightly in the middle forming two distinct pavilions, which open up its perimeter and maximizes the space in the center. This serves as the connective tissue between the two main structures, leaving enough space in the center to be its own section.
The roof’s distinct design creates its signature arches that look like bull’s horns, from which the school derives its name. The upward edges produce a welcoming approach to the open-air facility, giving visitors a clear view of the inside.
Conducive Teaching Environment
The facility is primarily made of bamboo materials because of its negative carbon footprint, giving the building a “warm and harmonious atmosphere” with its color and distinctive look.
The architects used thick poles as its load-bearing columns, while the roof is made of bundled bamboo rods that are crossed together to make the arches.
Within this space, the Bull Cooking School contains 10 cooking stations on the left side of the building, 10 food preparation stations in the middle, and a giant dining table on the right for tasting.
Most of the furniture is also made of wooden materials, including the dining table and its matching chairs. The cooking facilities also have wooden tables with two stoves on top, along with cabinets for storage. The chairs feature curving backrests that match the rest of the facility’s free-flowing design.
The Bull Cooking School utilizes bamboo materials instead of something more typical like bricks as a way of accommodating the small space, and it uses its design to create harmony with the environment outside. It exemplifies how one can create dynamic buildings with a minimal amount of space.
Related reading: Against the Tides: The Floating Bamboo House in Vietnam
