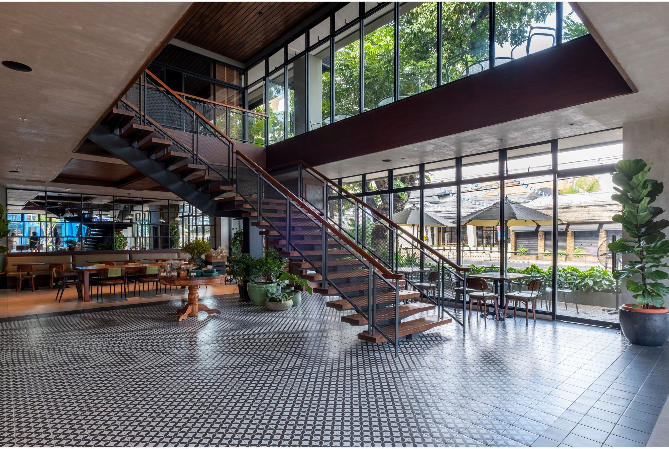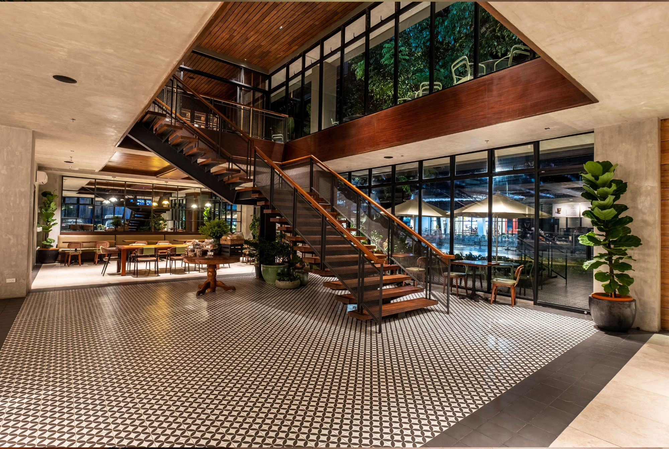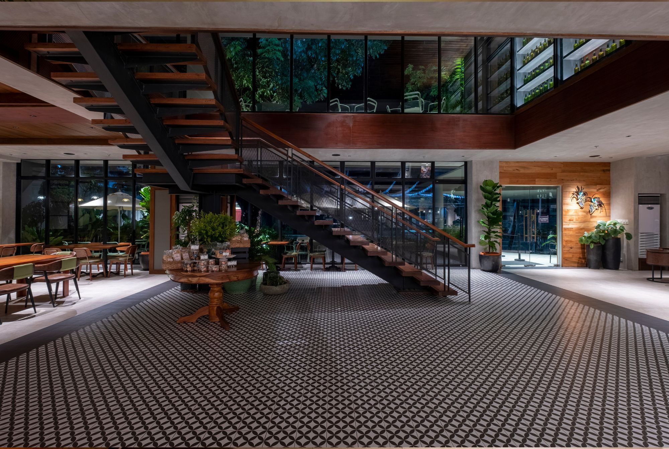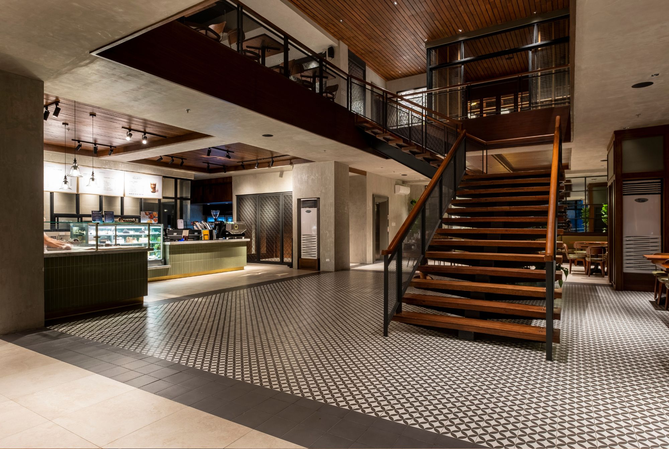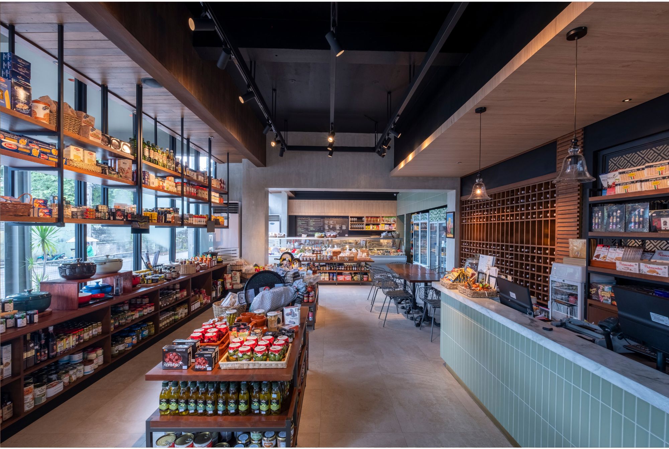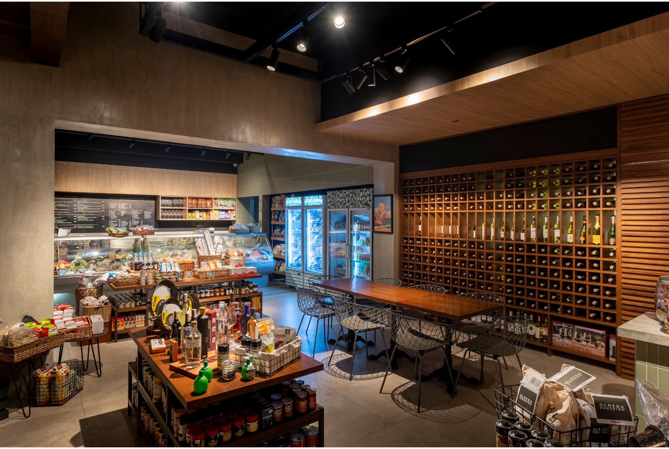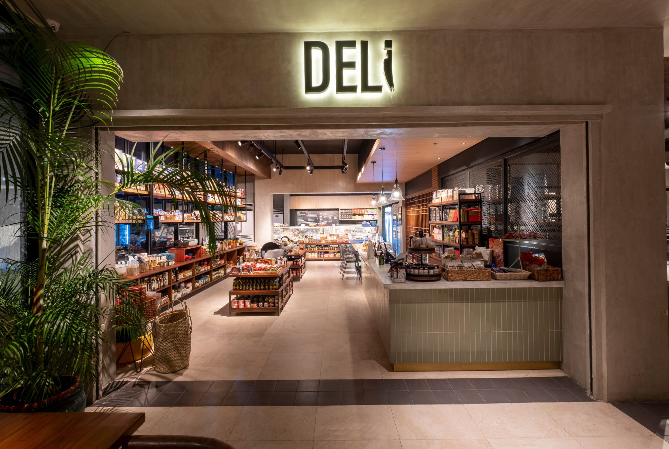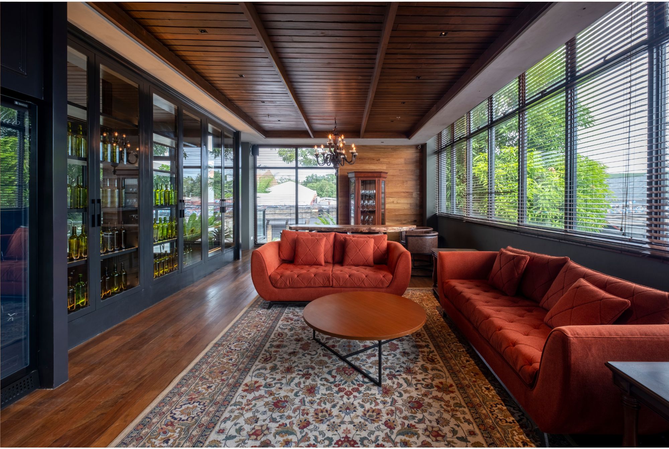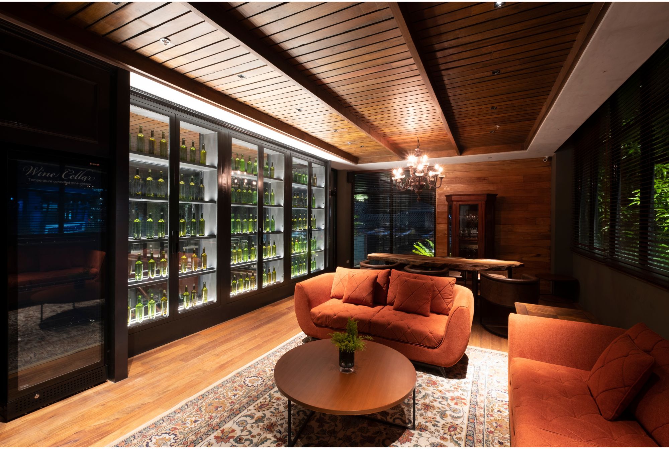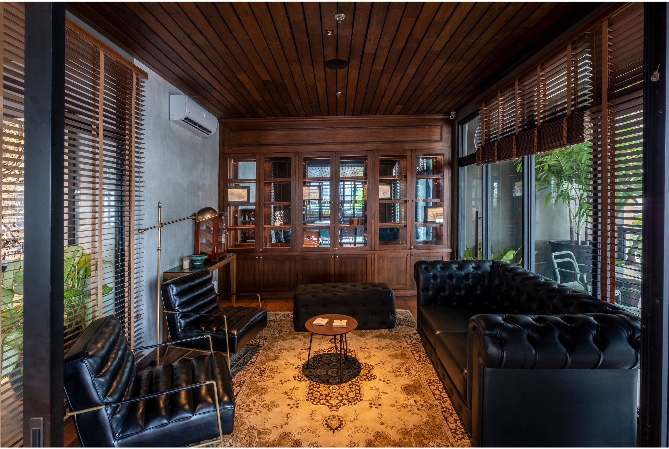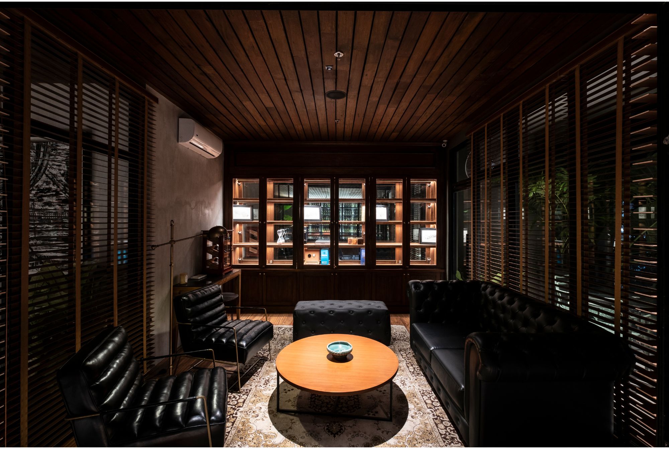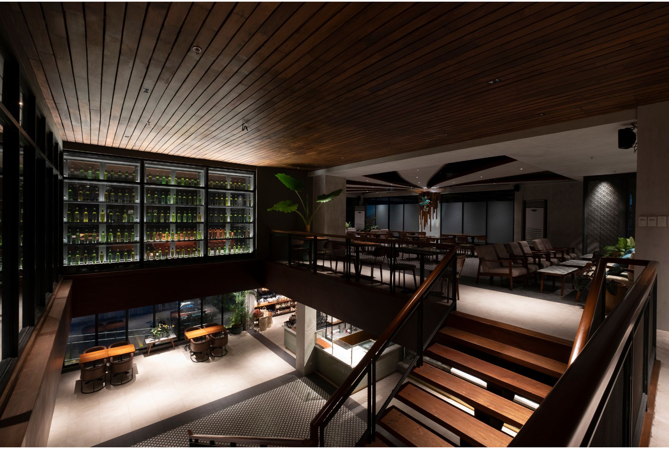
Cafe Bobs: Casting a New Light on Interior Design
Every exceptional space initiates a conversation with its occupants. In creating this dialogue, Larawan Ink turned a Bacolod culinary destination into an architectural landmark. The firm’s nuanced approach crafted an environment that resonates with the vibrant spirit of the locale. Christine Sicangco Lighting Design Inc.’s expertise takes the cafe’s aesthetic appeal to the next level, while also functionally defining the ambiance of each area. Together, Larawan’s vision and CSLDI’s finesse culminate in a space that invites guests to immerse themselves in Cafe Bobs’ signature experience.
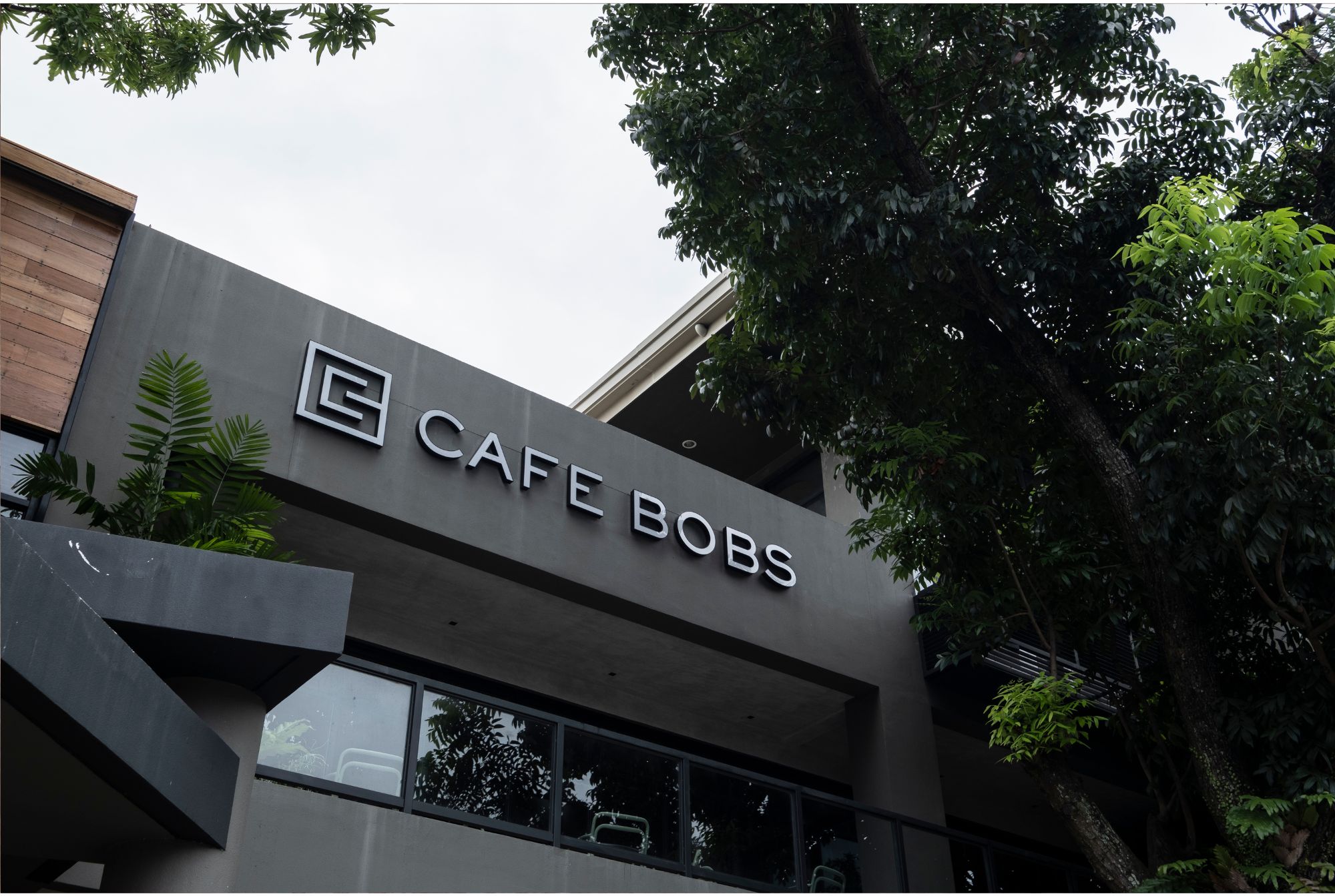
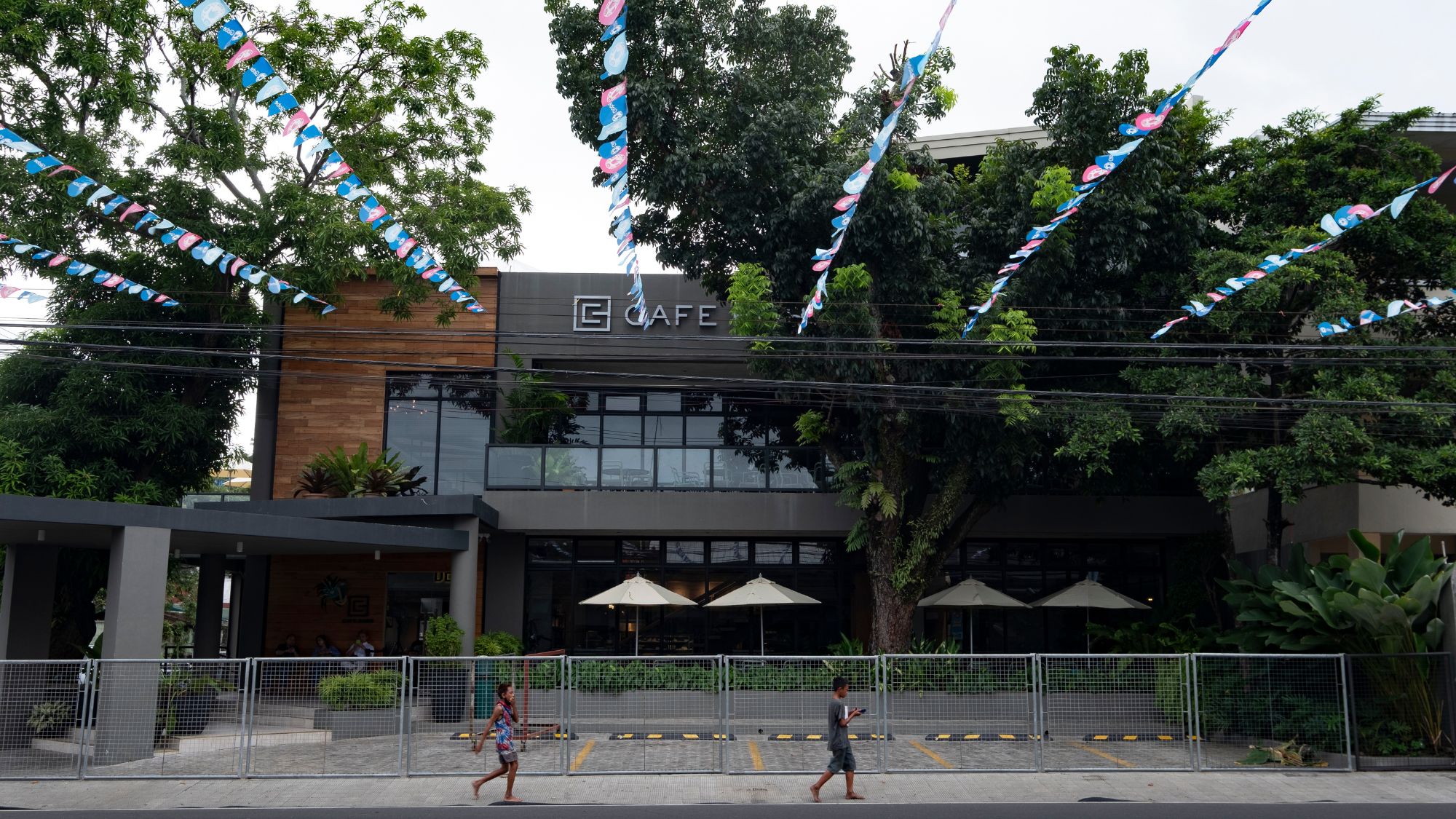
Cafe Bobs’ transformation began when the Magalona family entrusted Larawan Ink with redesigning their pastry shop at Bob’s Restaurant. So when the opportunity came to design their flagship store, Lara Barrios, Larawan’s Principal Architect, together with architects Gilbert Layson and Alethea Pineda, agreed to take the project on in 2019.
The process, however, was not without its challenges. The onset of the pandemic in early 2020 forced the team to shift to a virtual design process, with discussions and collaborations happening online. Despite these hurdles, Larawan Ink’s adaptability saw the project to fruition.
Crafting Spaces that Reflect Vision and Lifestyle
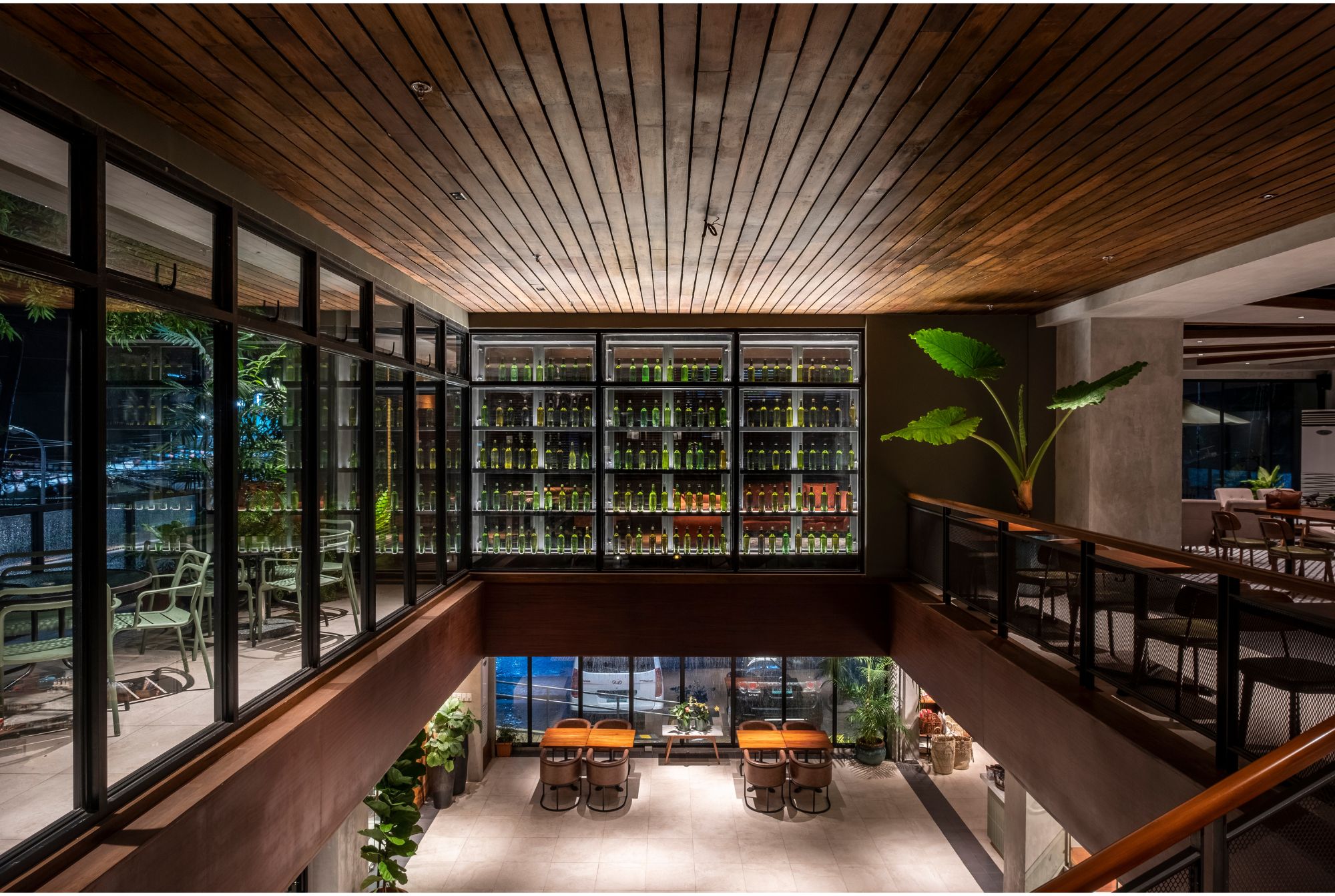
Occupying a site area of approximately 960 square meters, the Magalonas envisioned an establishment distinct from Bacolod’s typical café culture. “The lot where the building stands originally was the residence, funnily enough, where my cousin-in-law grew up,” Barrios shares. The Magalonas saved the wood from the previous structure, which Larawan opted to reuse as the treads for the café’s central staircase.
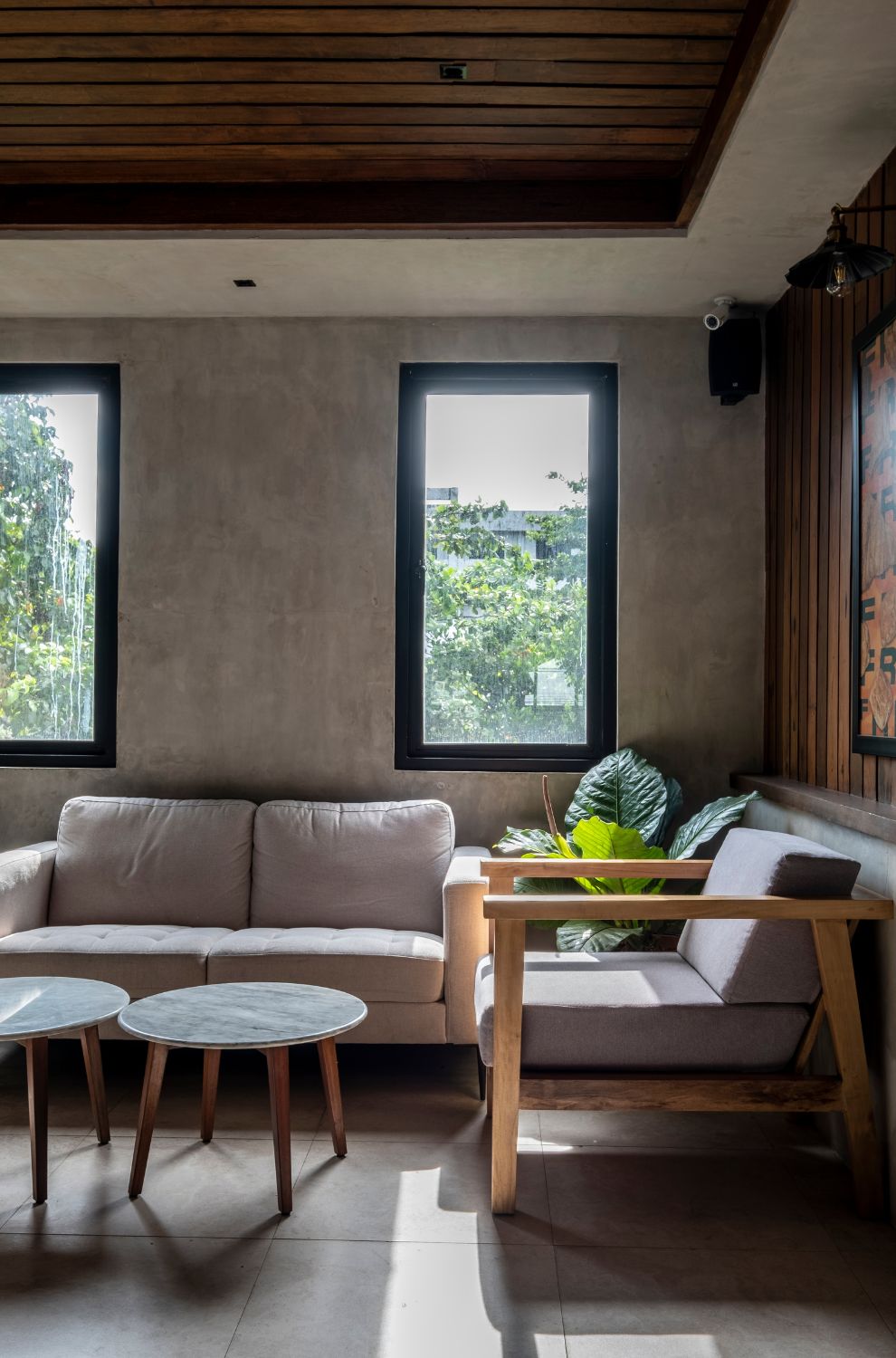
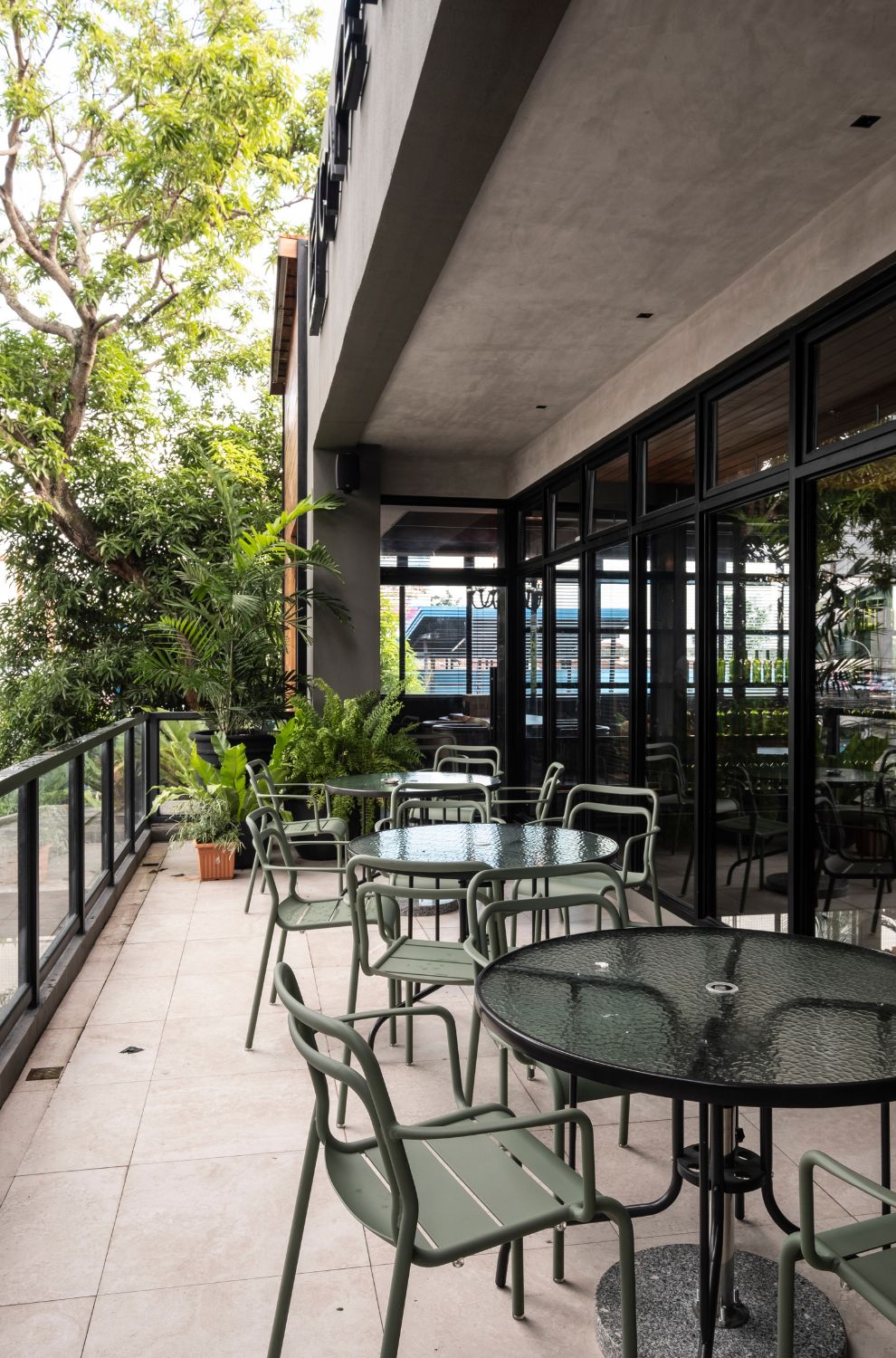
“The owners wanted the cafe to be a warm inviting space that was not yet typically found in Bacolod,” Barrios notes. Larawan Ink’s design philosophy hinges on creating spaces that reflect the client’s vision and lifestyle. This approach is evident in every inch of Cafe Bobs’ design, from the façade to the interiors.
On the outside, the large concrete canopy protrudes from the main structure at an angle. This creates a compression area that ushers visitors into the main entrance. As you enter, the space opens up into the expansive double height interior where the central staircase is located.
A Symphony of Materiality
The interior design skillfully balances sophisticated industrial elements with natural materials, creating a contemporary and welcoming aesthetic. Framed glass doors and windows offer natural light during the day. There is a significant use of wood, evident in the warm-toned ceiling slats, stairs, paneling, and furniture. This contrasts nicely with generous use of concrete. The floors, covered in geometric-patterned tiles, hardwoods, or stone, create a dynamic and textured look.
The ground floor is expansive, with pockets of seating areas that give customers plenty of room even when the place is packed. The cafe is a multi-layered space that incorporates a mix of dining tables and lounge areas to accommodate customers of the restaurant and café.
The prominent staircase, with the reclaimed wooden steps and black metal balustrade, ascends to the upper level, where the mezzanine’s metal railing matches the staircase for a cohesive look.
Crafting Character in Every Corner
Oriented around the staircase are the deli, gelato bar, coffee shop, and bakery that serves stone fired pizza. These carefully curated spaces possess their own character and charm specific for their needs. And yet, Cafe Bobs’ interiors are an eclectic but cohesive mix of diverse materials like metal, stone, wood, and concrete.
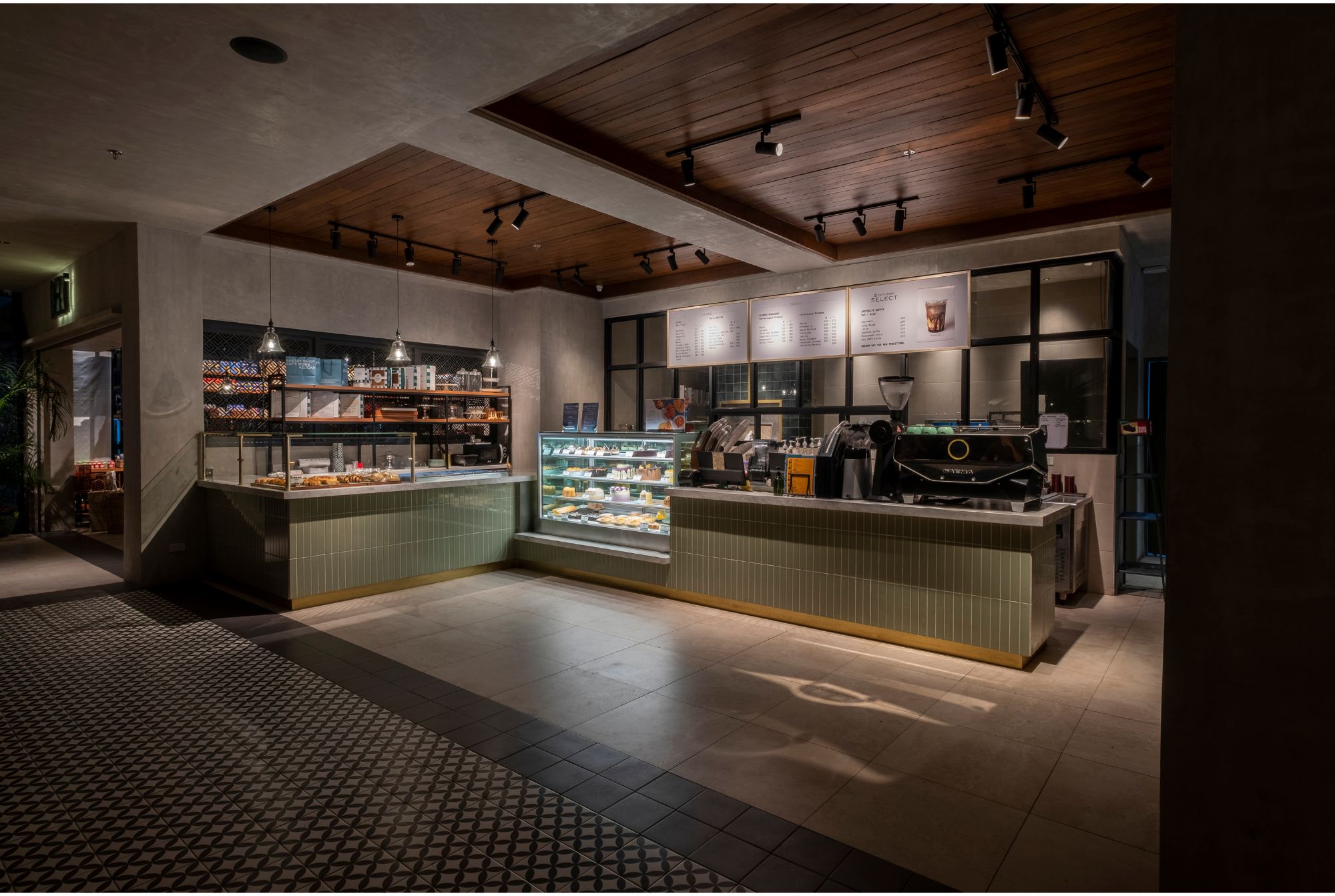
The upper level has even more dining tables for patrons. To the far end, more comfortable lounge seating make for a versatile space catering to different preferences; from casual to more formal dining. Just beyond the seating area are private function rooms designed with a tropical plantation theme that pay homage to Bacolod’s roots, subtly intertwining local heritage with modern design.
Adding Depth to Cafe Bobs’ Design
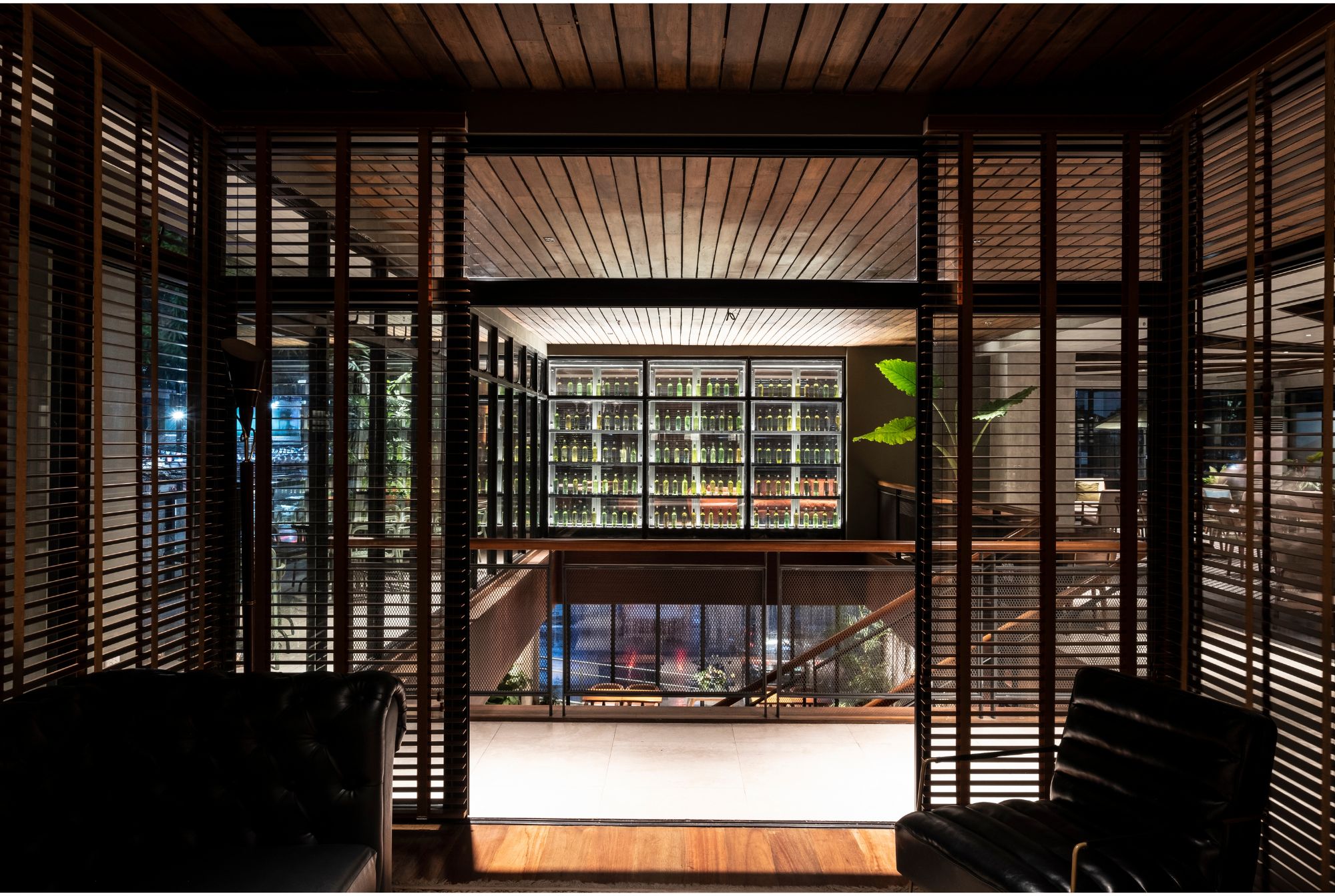
A key architectural element are the custom laser cut panels featuring the café’s logo are found on both floors. These effectively divide the spaces in distinct layers that enhance its functionality and aesthetic appeal. The screen walls further emphasize the theme of connectedness. As light filters through the screen dividers, they cast a play of shadows that produce textures and patterns on the floor and partitions.
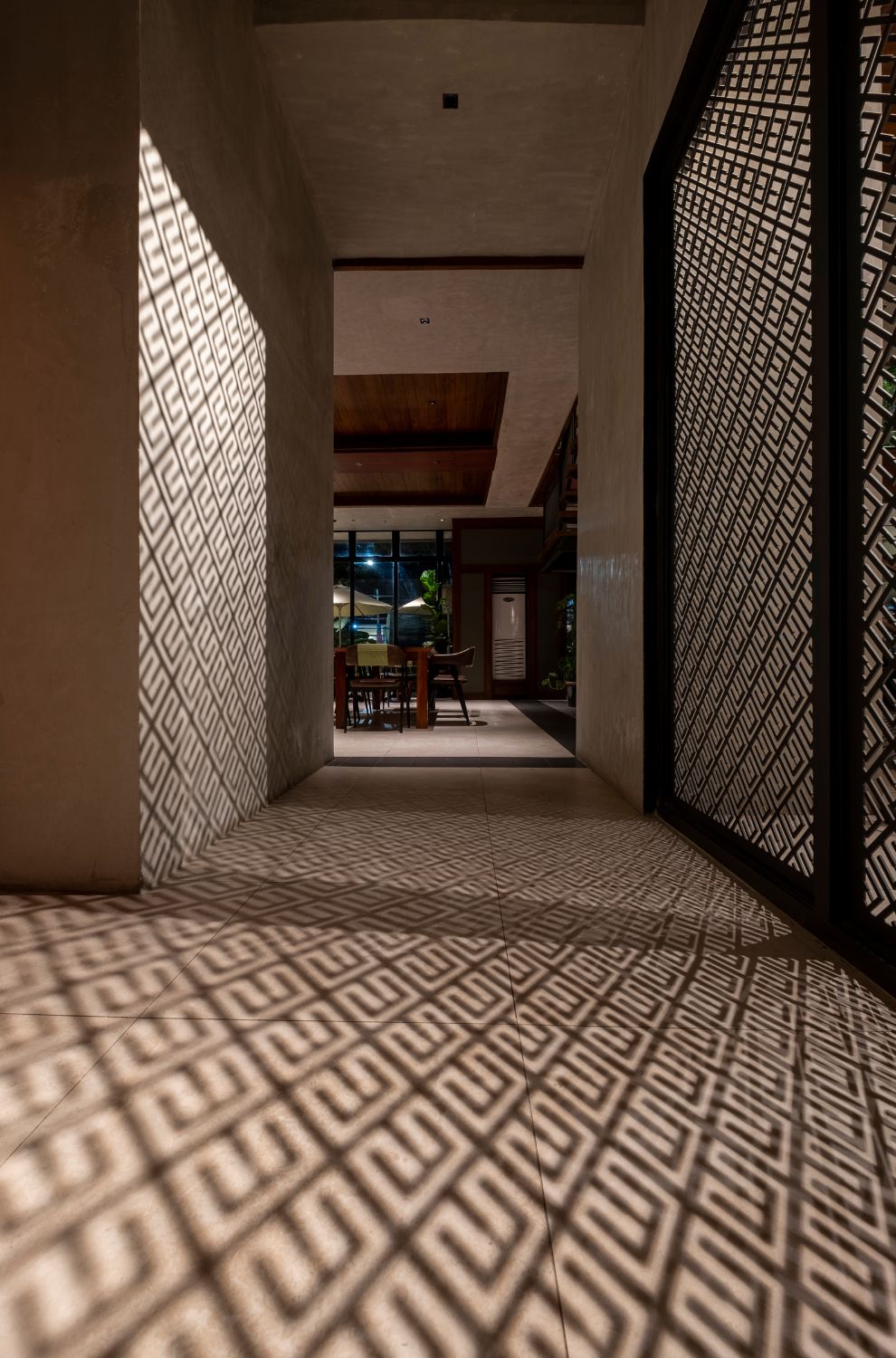
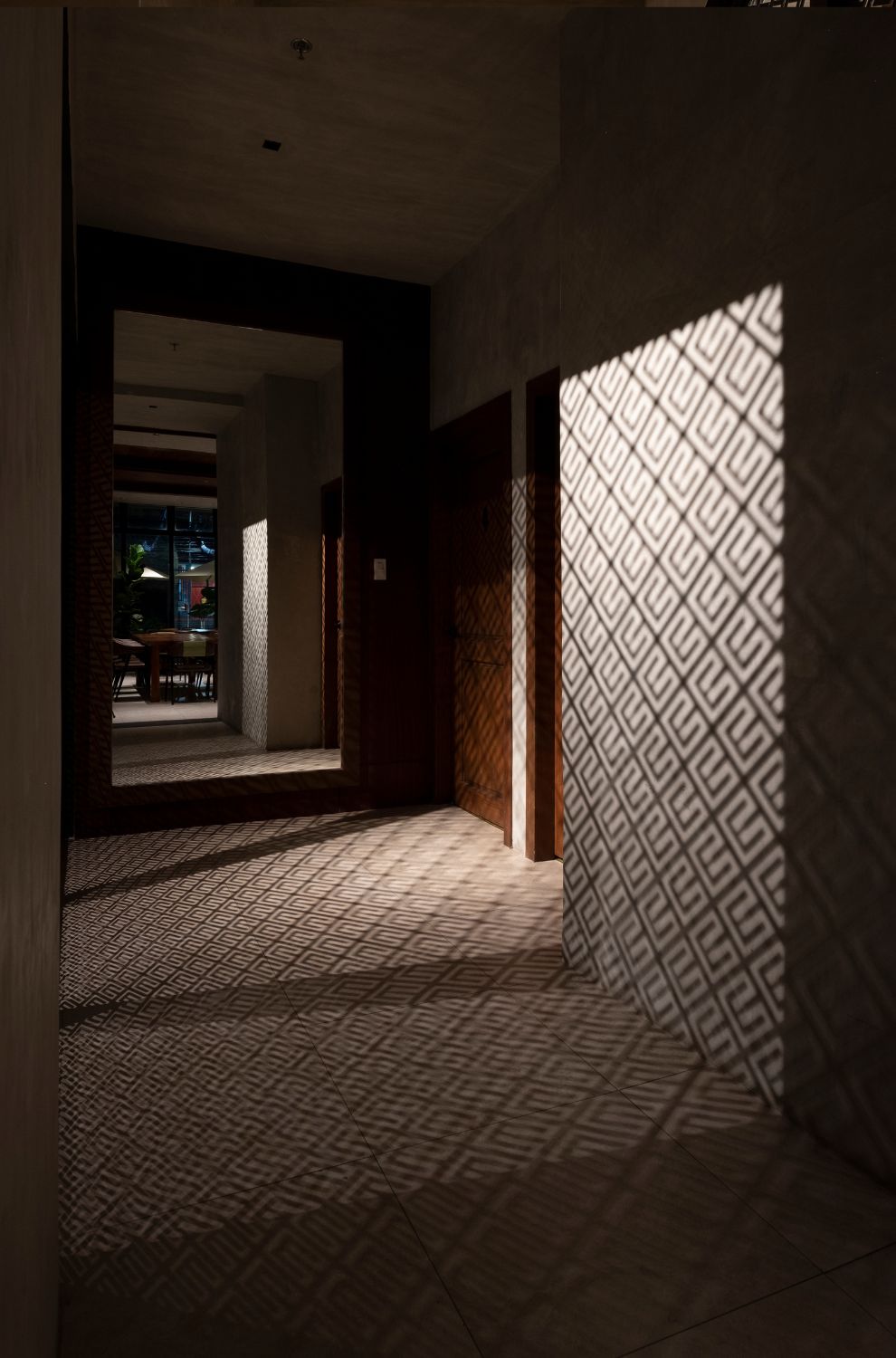
Another among Cafe Bobs’ many interesting architectural features is the second floor’s ceiling. Curved concrete beams with wooden trim converge at the central column. A colorful mask adds a touch of vibrancy to the room’s neutral palette.
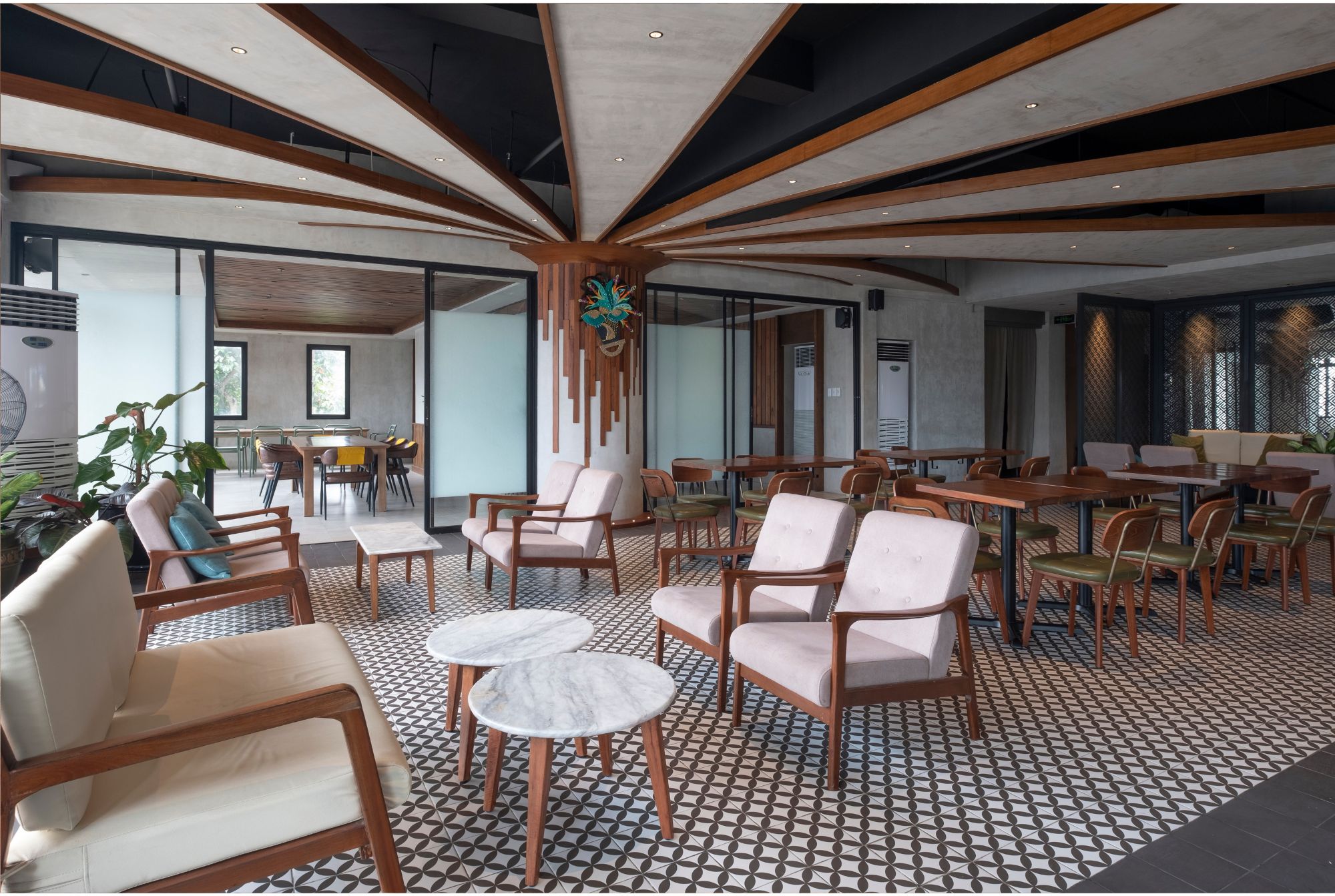
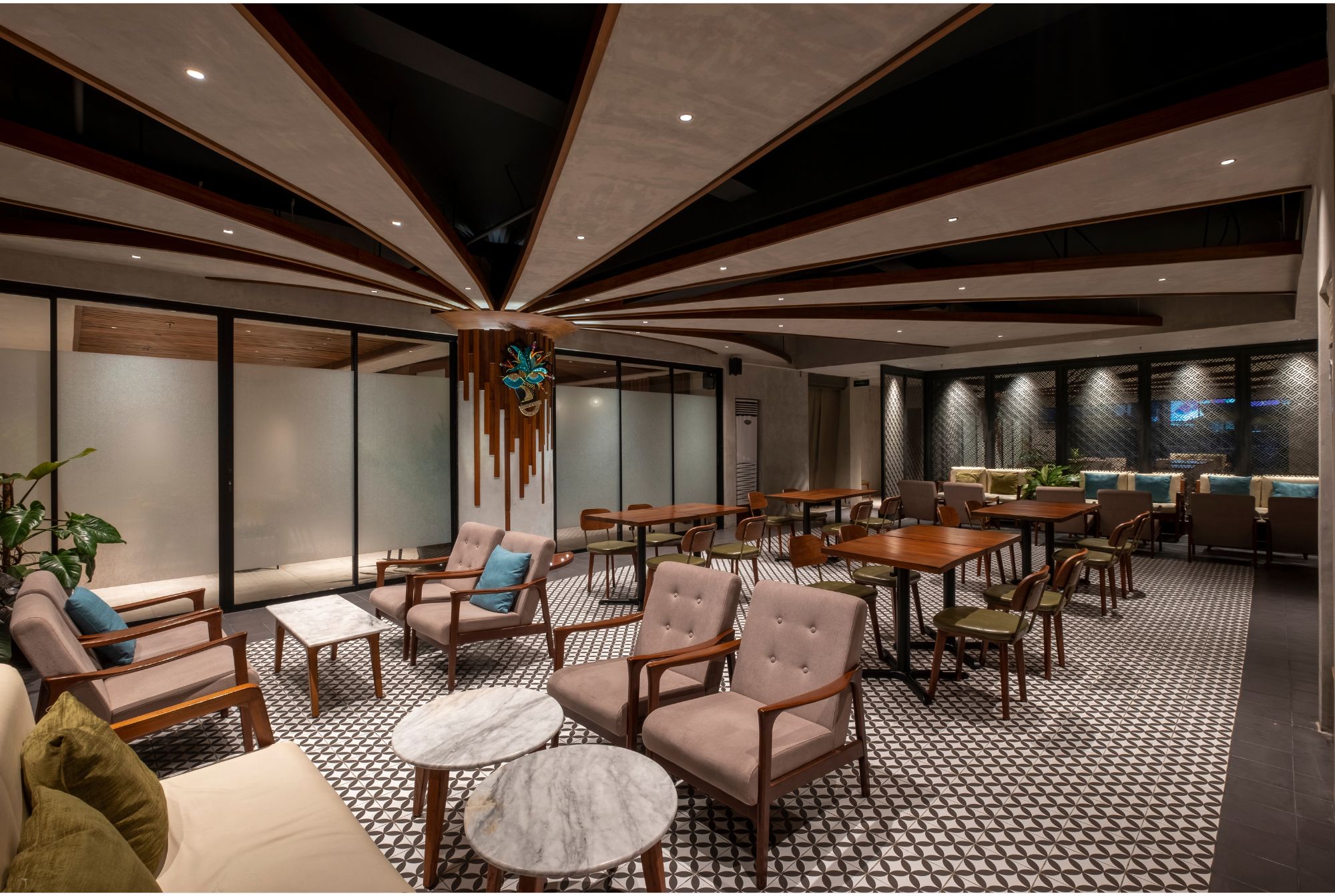
Cafe Bobs’ Niches of Luxury
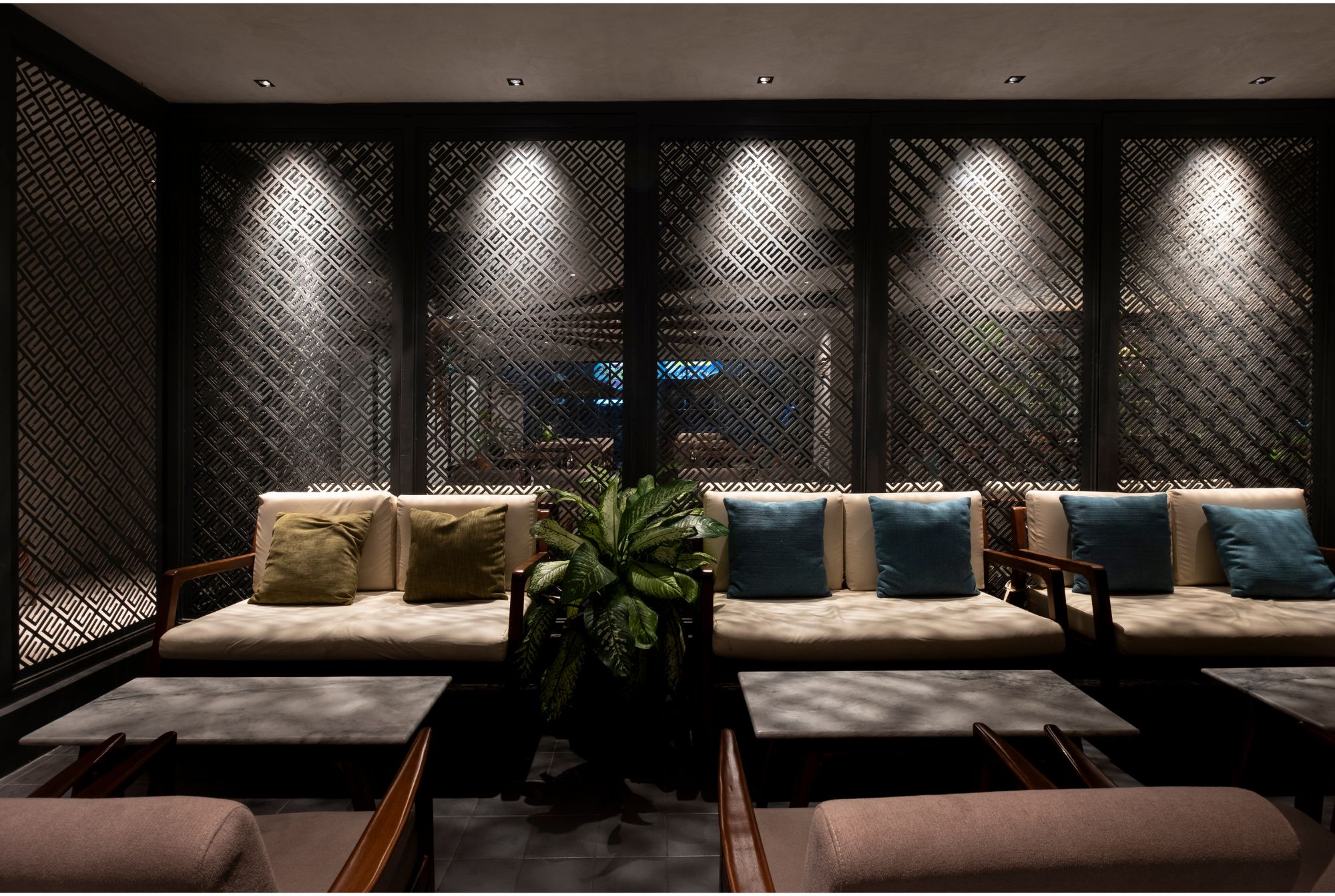
Situated on opposite ends of the staircase are the wine cellar and cigar room. The wine cellar is an intimate and cozy corner exuding a rustic elegance. It’s characterized by the rich hardwood on floors, walls, and ceiling. A refrigerated wine display serves as a focal point, showcasing an array of bottles in a backlit, temperature-controlled environment.
Plush, terracotta-colored sofas with quilted upholstery pair with a simple, round wooden coffee table set upon a traditional patterned rug. Behind it is a live edge wooden table; a perfect spot for casual conversations and tastings. The inclusion of greenery visible through the windows contribute to the space’s natural, tranquil vibe.
The cigar room is similarly wrapped in rich wooden textures, which amplify the sense of luxury and warmth. The furniture consists of a classic leather chesterfield sofa and matching armchairs centered around a circular wooden table. An ornate rug further complements the room’s traditional aesthetic. The built-ins with glass doors display a selection of cigars. Wooden blinds allow for a bit more privacy, crafting an enclave that is both inviting and exclusive.
And in case you need even more space, there’s outdoor seating on each floor and a roof deck for performances and events.
Seeing Cafe Bobs in a New Light
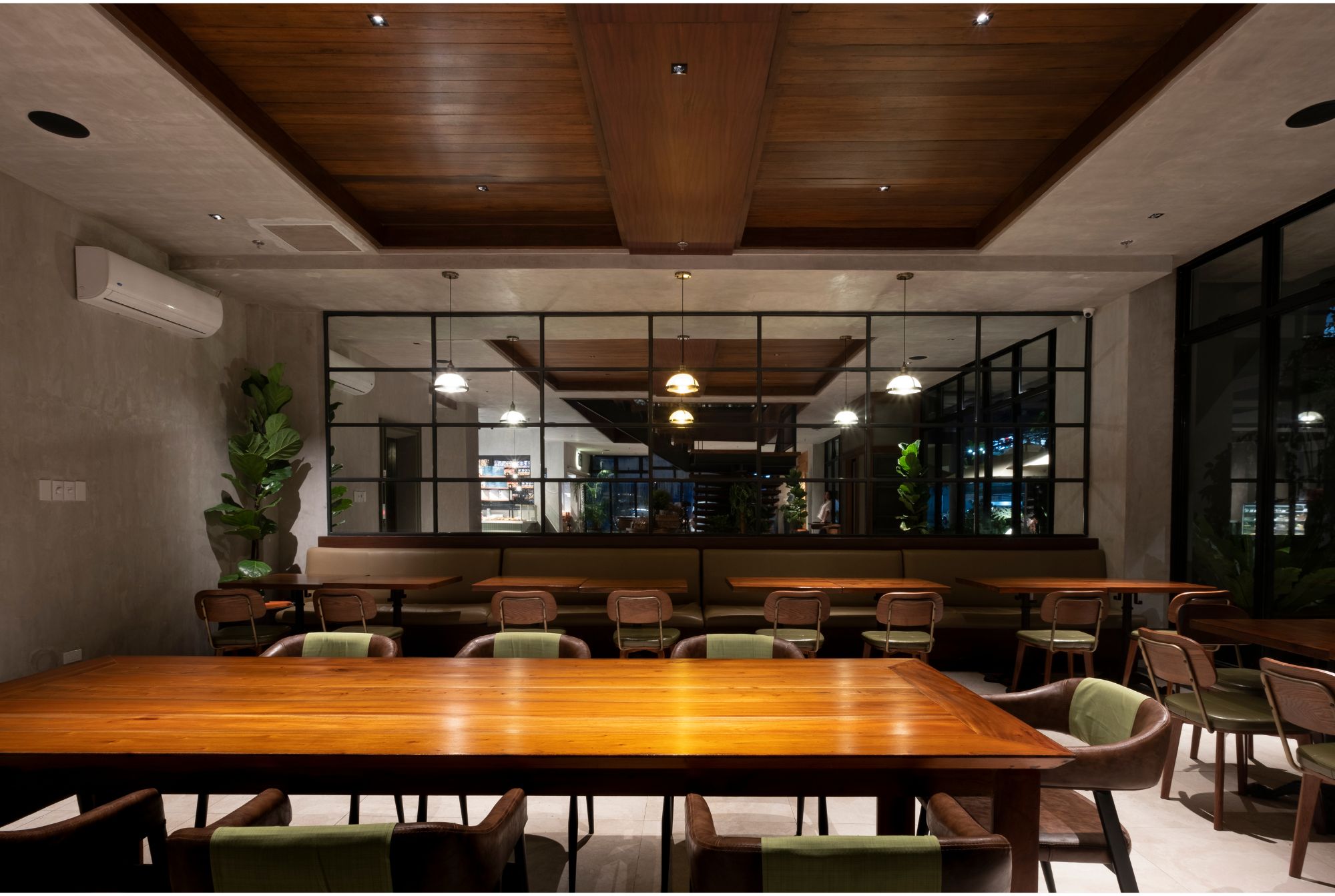
When the sun sets, Cafe Bobs takes on an altogether different character. A close relative of the Magalonas, Christing Sicangco’s award winning lighting design allowed for the seamless transition from one area to the next.
She used track lighting for the deli, bakery, and coffee counter to highlight the display and task areas. Special attention was given to the vertical illumination of walls and menu boards for more efficient and easy ordering. Upstairs, where the layout is mostly open, it’s the lighting that delineates the spaces while evoking a sense of interconnectedness.
“The lighting for the wall of green bottles suddenly becomes a feature wall as one ascends or descends the stairs,” Sicangco notes of the wine cellar. In the evening, the lighting in the cigar room is subtle and atmospheric. A central pendant light casts a soft glow that highlights the room’s features without overwhelming the space.
“The glass walls allow the views to be permeable inside and outside,” Sicangco shares. “The back lit shelves give depth to the space, and a single downlight highlights the coffee table, with the decorative floor lamps providing a cozy ambiance.”
Straightforward and simple dimming controls for each area simplify operations as per the owner’s request. The color temperature gives the entire café its signature sparkle while adding warmth.
A Benchmark in Design and Experience

Overall, the design combines elements of traditional comfort with modern amenities, resulting in a sophisticated yet homey retreat that invites guests to linger and indulge in the culinary and sensory experiences offered. Through Cafe Bobs, Larawan Ink and Christine Sicangco Lighting Design Inc. set a new benchmark in architectural design in Bacolod.
Photos by Ed Simon.
Larawan Ink
Larawan Ink, a full-service architectural design firm, excels in crafting restaurant designs and commercial interiors. Renowned for the distinctive look of Wildflour, their recent projects include designing the interiors for Michelin-starred restaurant Manzke and Bicyclette Bistro in Los Angeles.
The firm’s approach involves closely collaborating with clients to craft spaces that reflect their unique visions and ways of life. Prioritizing design excellence, Larawan infuses each project with sensitivity, creativity, and imagination.
Lara Fernandez Barrios, Larawan’s principal architect, believes in blending clients’ personal preferences with the firm’s innovative design concepts. Following this philosophy, Larawan Ink consistently delivers designs that are inspired and enduring.
Christine Sicangco Lighting Design Inc.
Christine Sicangco established Christine Sicangco Lighting Design Inc. (CSLDI) in 1994. She earned her Master’s degree in Lighting Design from Parsons School of Design in New York, with experience at two architectural lighting design firms in the city.
In 1997, Jo Vincent Gonzaga, an Electrical Engineering graduate from the University of the Pacific in Stockton, California, joined the firm, enhancing its expertise and vision. Together, they propelled CSLDI to prominence as a distinguished lighting design firm.
CSLDI recently won in four categories at the LIT Design Awards for their projects: Café Bobs, Rays of Light, Rombohan, and Rockwell Balmori.
Read more: Tabing Bahay: A Modern Take on the Bahay na Bato
