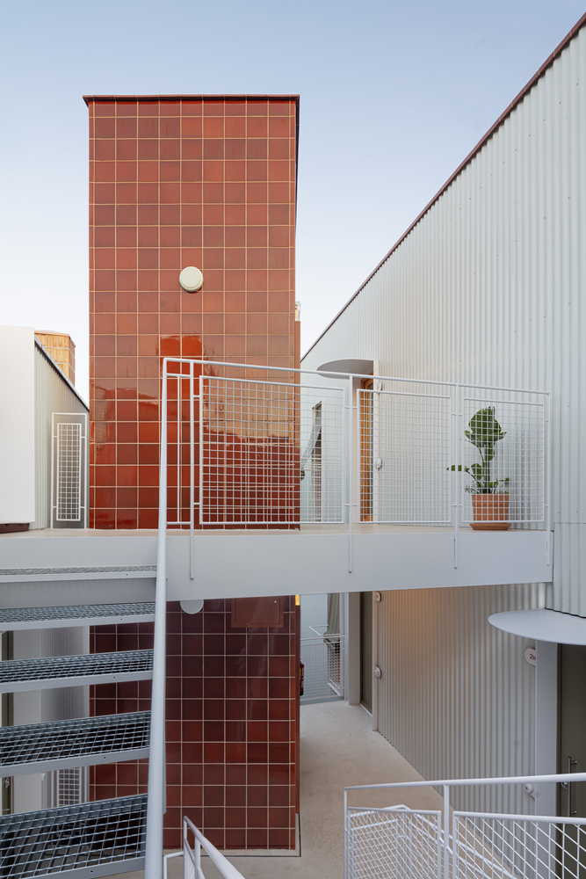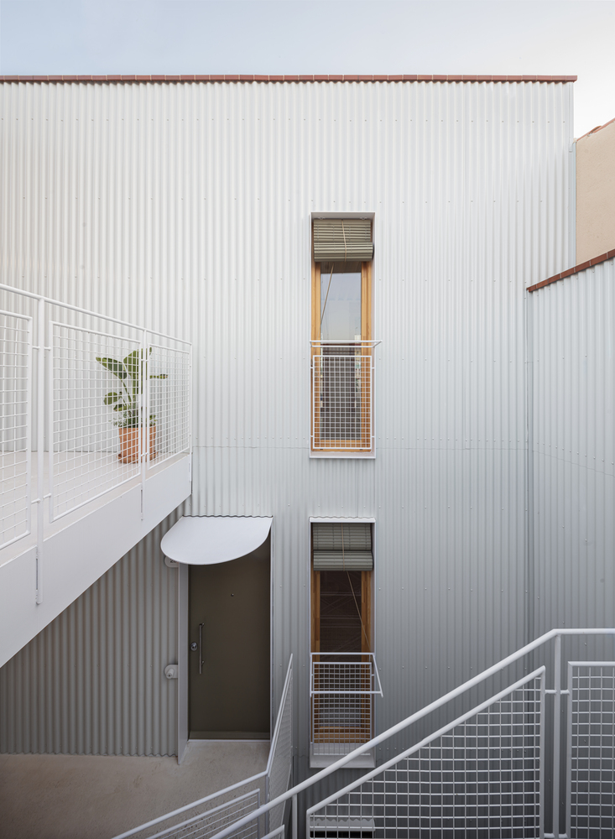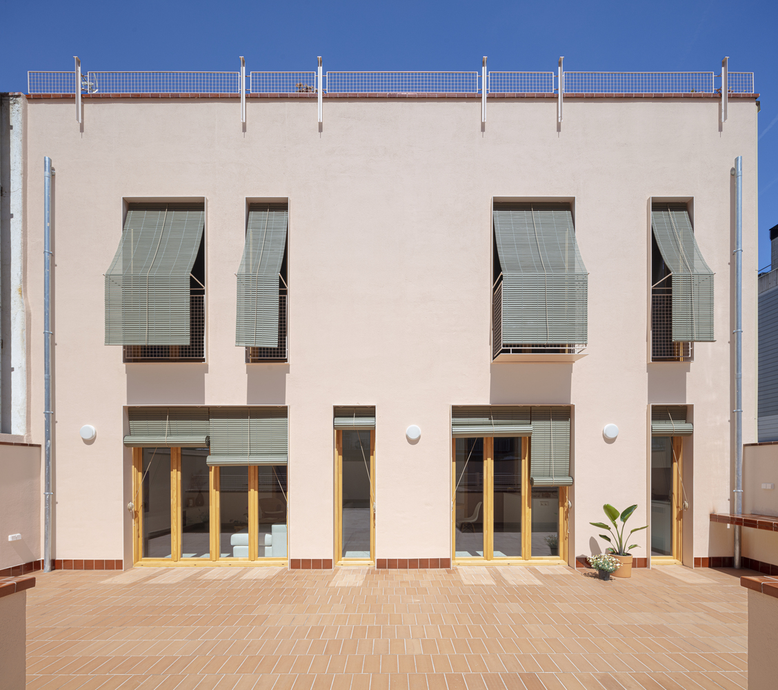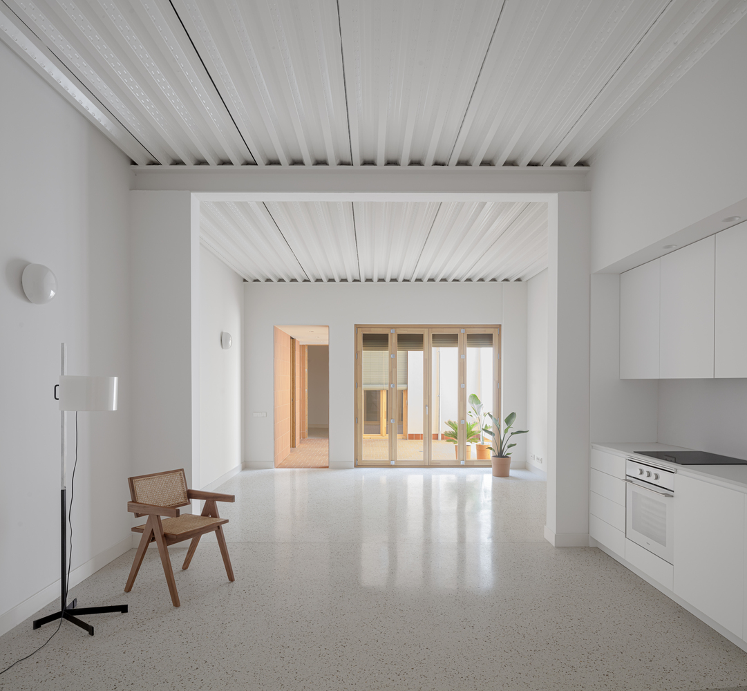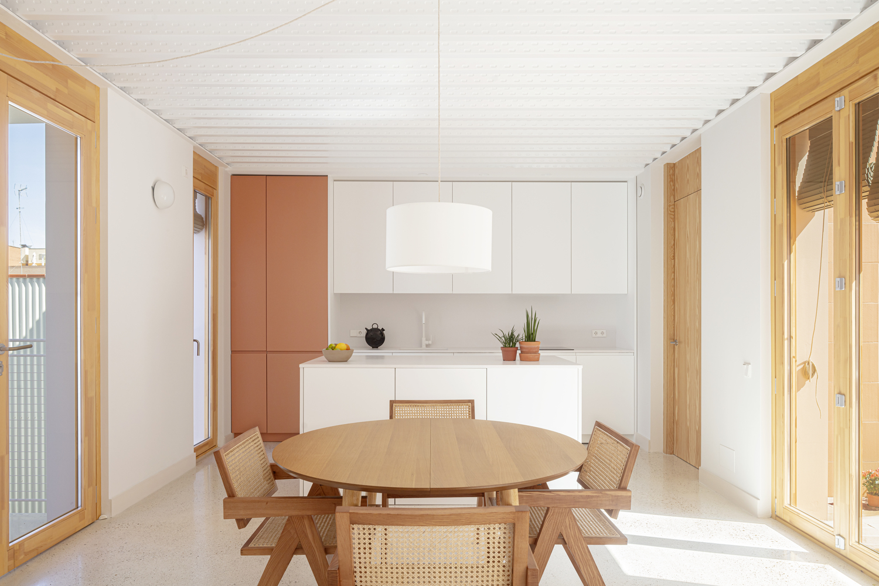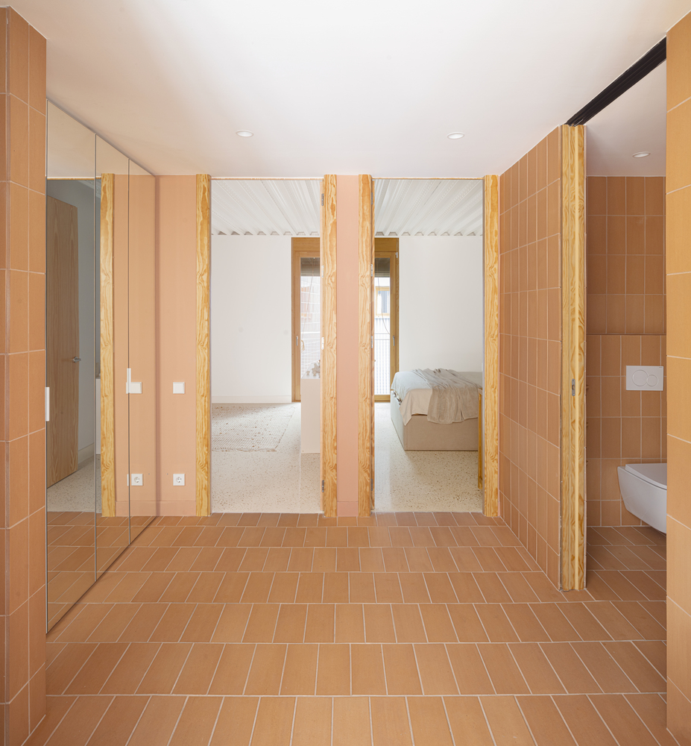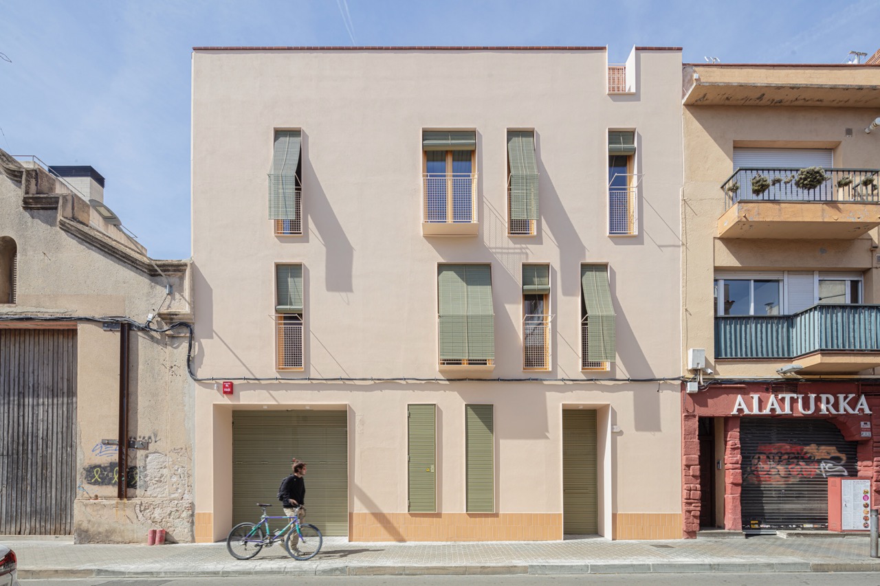
Churruca Residence: A New Building in a Traditional Neighborhood
With populations continually growing, designers are constantly challenged to provide housing solutions within bustling metropolises throughout the world. BE Studio‘s Churruca Residence project in Mataró, Spain, emerges as a brilliant example of architecture’s ability to enable sustainable living and social inclusivity through design. This multi-story residential project embraces the Mediterranean climate, respects the urban context, and prioritizes the well-being of its occupants.
Housing of Catalan
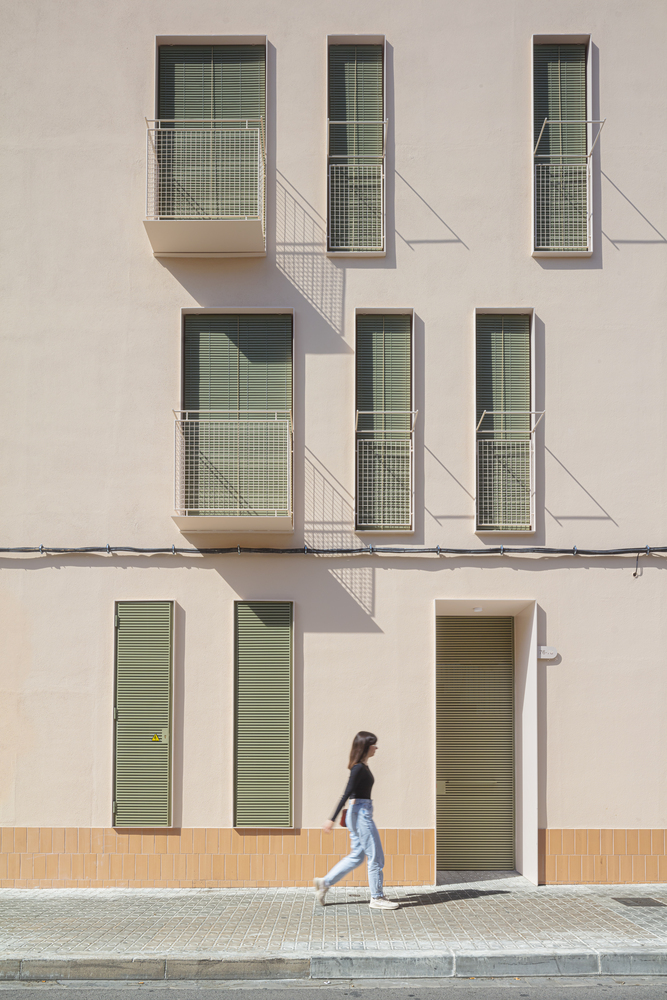
The Churruca Residence rises from an empty plot nestled in a compact urban area where the “casa de cos,” a traditional Catalan terraced housing typology, dominates the landscape. It is often characterized by compact, rectangular forms and traditional materials. The designers intentionally drew up the building’s volumetry and facade to achieve an effortless blend with its neighboring architecture. Its form and aesthetics draws inspiration from Mediterranean design principles.
The building is divided into two parts: one on the street side and the other facing the inner block patio. A cream-colored facade, adorned with large wooden-framed windows and glazed ceramic tiles, pays tribute to the local architectural heritage while embracing a more contemporary aesthetic. This contextual sensitivity allows the building to effortlessly merge with its surroundings, contributing to the overall visual cohesiveness of the streetscape.
Supporting Communities With Design.
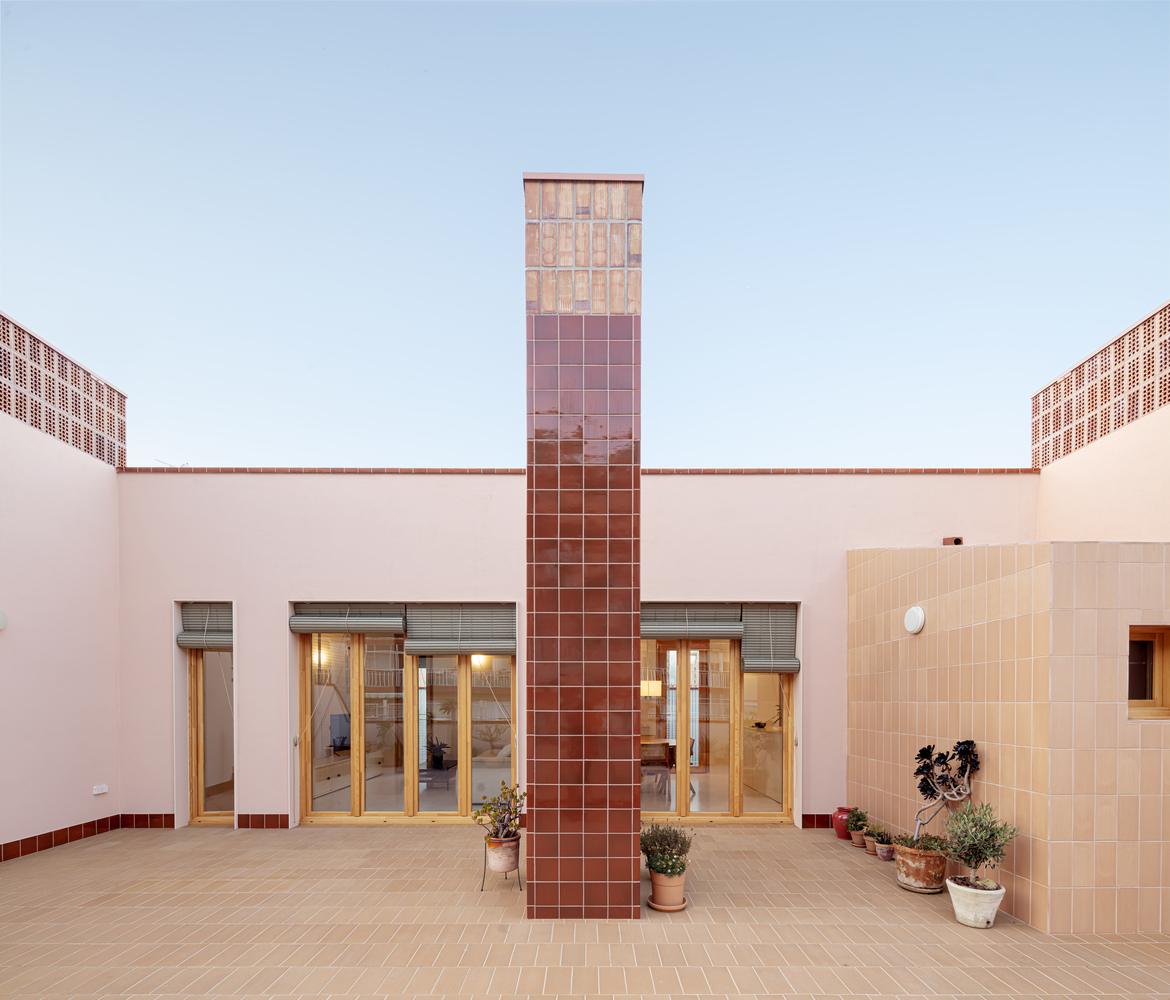
Working from these spatial relationships, the Churruca Residence places a strong emphasis on fostering a sense of community among its residents. The central courtyard serves as the social heart of the building, providing a shared space for interaction and recreation. This key element facilitates natural ventilation and optimal orientation for the residences. It provides access to the seven residences and creates a “second” facade for each of these buildings. The courtyard’s design incorporates white corrugated steel, an orange staircase with arched openings, and a burnt-red ceramic-tiled lift tower.
This light-filled atrium creates space for sunlight and wind to enter the premises. It also buffers between the public and private areas, offering a gradual transition from the bustling street to the tranquility of the residences.
The project aims to create and preserve a quality environment. Likewise, implemented passive designs boost energy efficiency and to supplement the building’s utilities, such as thermal control and lighting.
The building envelope boasts robust insulation and airtight openings, minimizing energy demand. A selection of eco-friendly materials, such as a recyclable metal load-bearing structure, non-plastic insulation, and natural materials like wood and ceramic tiles, reduce the project’s ecological footprint. All of these culminate towards a bright start and endpoint for the structure’s lifespan.
A Unique Take On Multi-Residential Structures
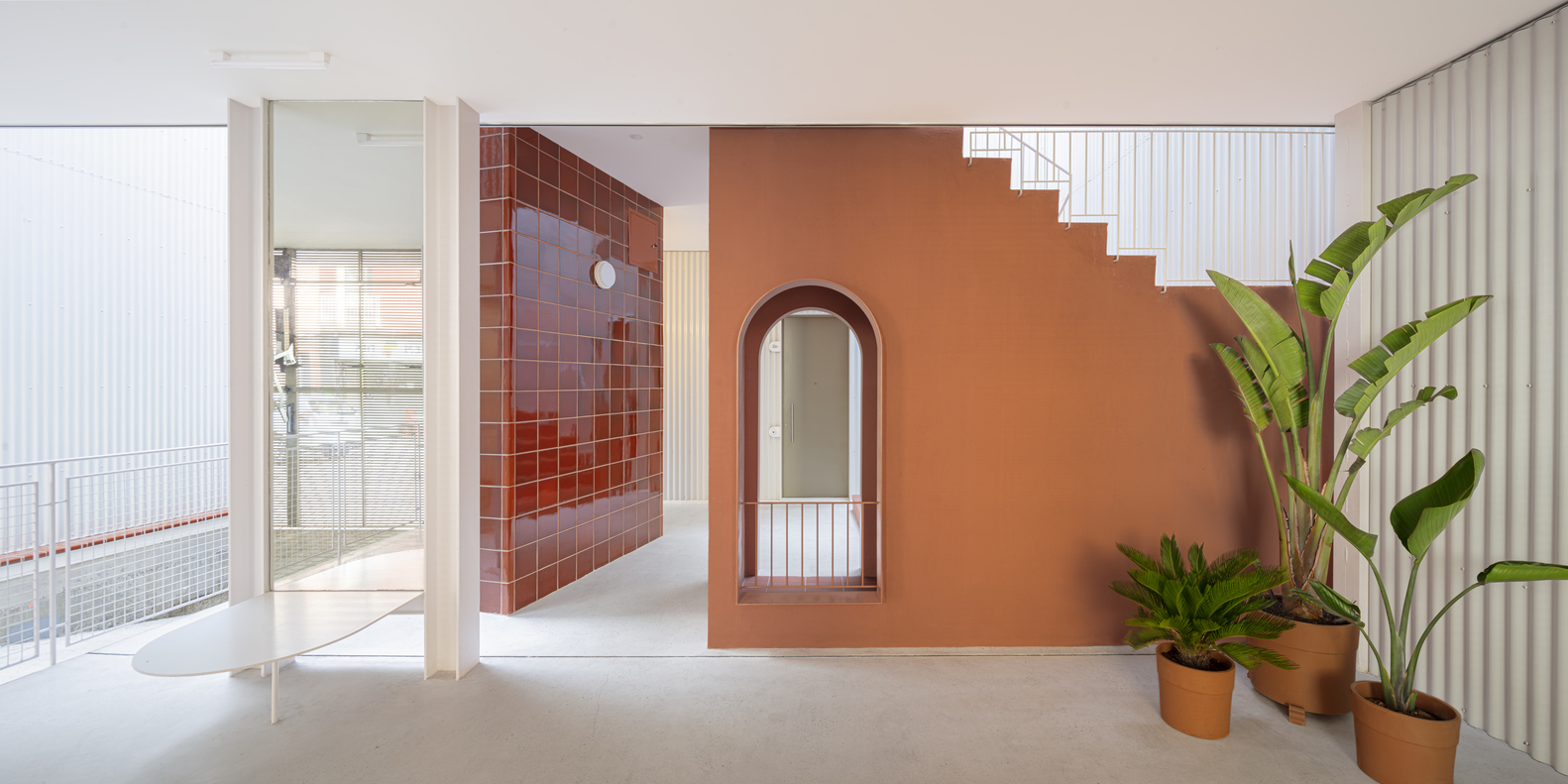
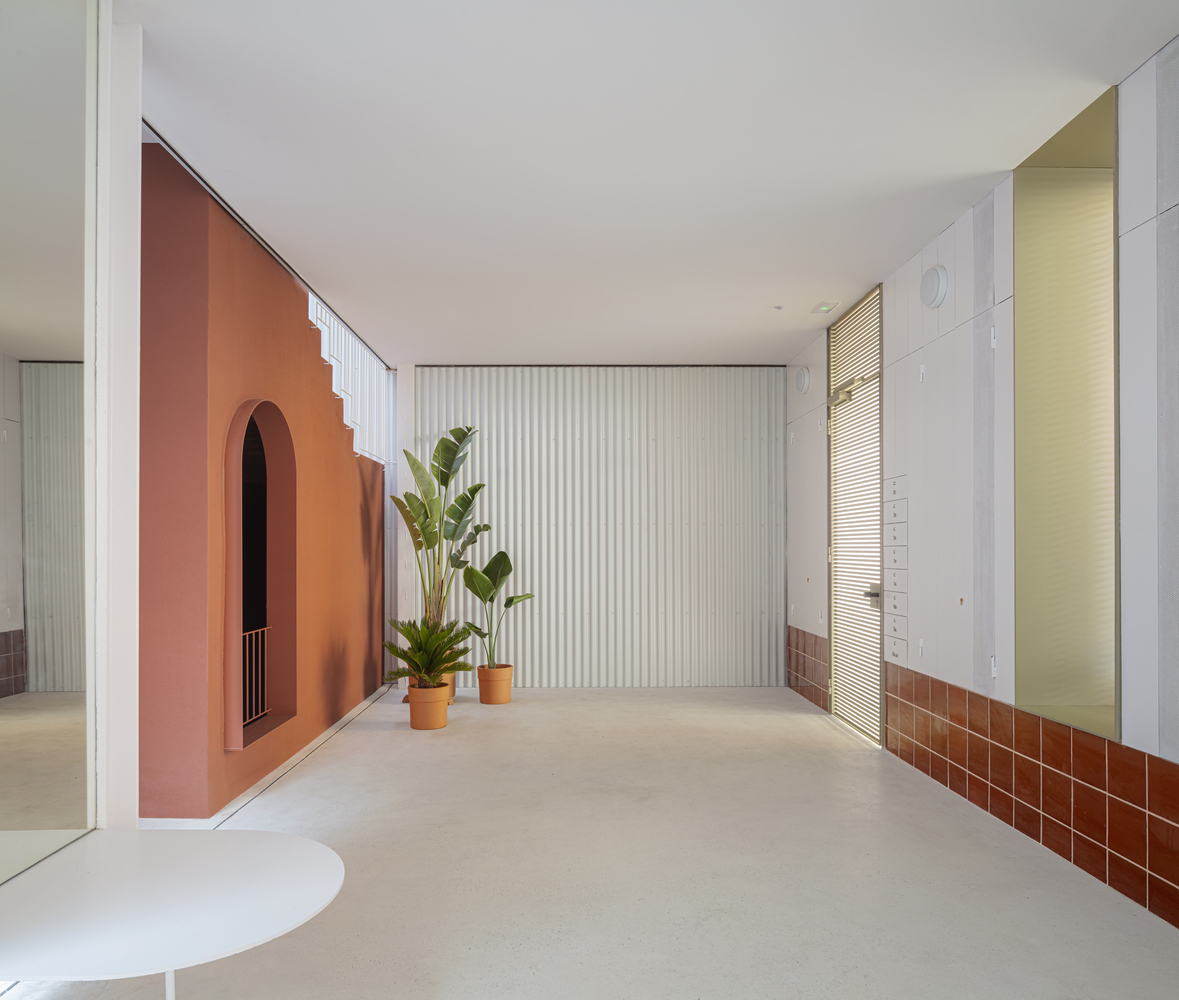
The Churruca Residence puts adaptability and inclusivity at the forefront of its architectural programming. There are seven apartments, ranging from one to three bedrooms units, within the project . The open-plan configuration of the living, dining, and kitchen areas accommodates diverse lifestyles and family dynamics. These generously proportioned spaces, especially the kitchen and laundry areas, encourages a more shared distribution of household responsibilities. The bedrooms, strategically positioned on the opposite side of the central courtyard, offer a haven of privacy and tranquility.
In contrast to its colorful exteriors, the architects designed the indoor residential spaces to be more serene and muted. Interior finishes are predominantly white, creating a bright and airy atmosphere. Wooden accents on fenestrations add a relief in texture. Conversely, the use of traditional ceramic tiles in the wet areas, such as bathrooms and kitchens, adds a touch of local character and continuity with the building’s exterior design.
Despite its compact design and central courtyard, private outdoor spaces are still provided for each apartment. The first-floor residence contains a large terrace finished with pink-hued walls and tiled paving. Its shape creates gaps that allow for two smaller patios to be added on the lower ground apartments. Lastly, a rooftop terrace gives space for social activities and for one to enjoy views of the surrounding area
Envisioning A Holistic Shared Housing
The Churruca Residence underscores the potential of architecture to create residential spaces that are sustainable, contextually sensitive, and socially inclusive. It does so by being thoughtful to its surroundings, passive design strategies, material choice, and its community-oriented programming. Doing so reduces its disruption upon the vicinity while offering a more holistic response to the challenges of population growth. Projects like these offer a compelling vision for a more livable and resilient future.
Read more: Sustainable Housing Initiative: Base Bahay and 4P Forge Partnership
Photos are by Adrià Goula
