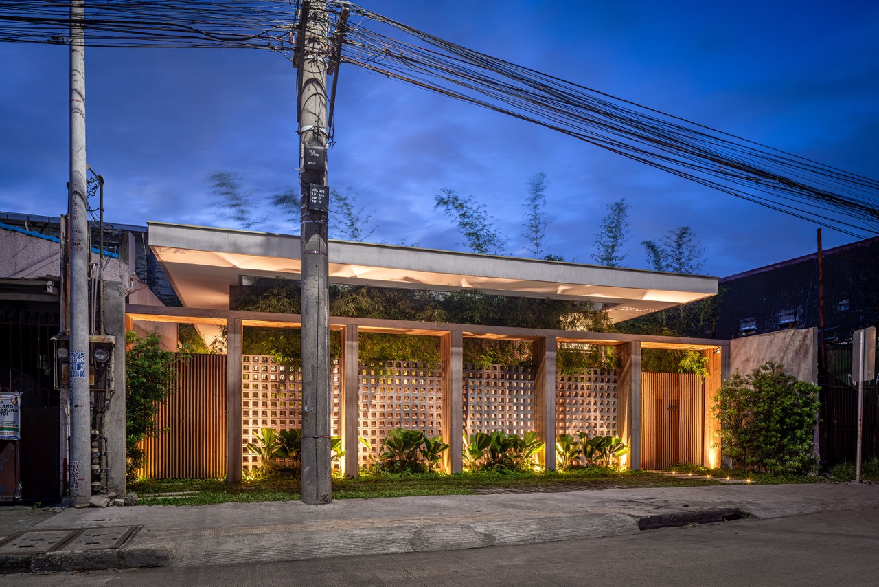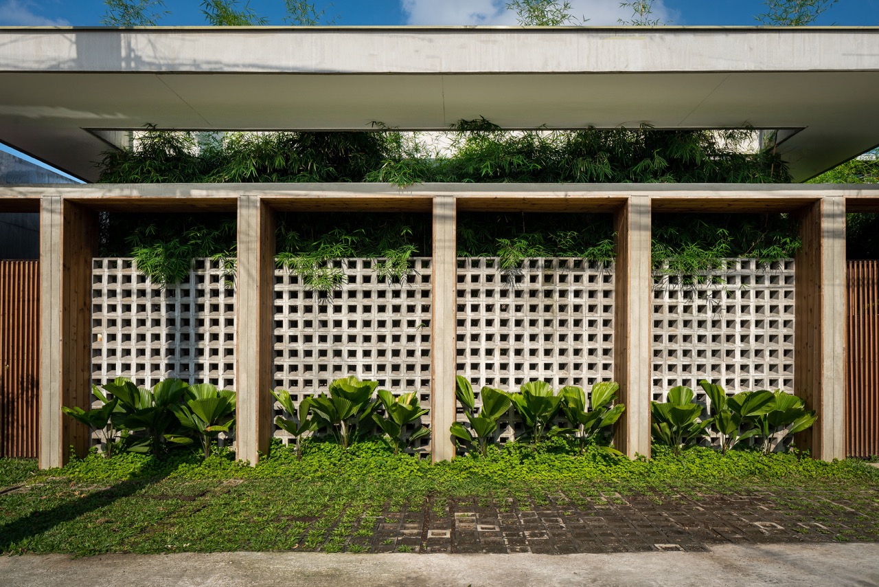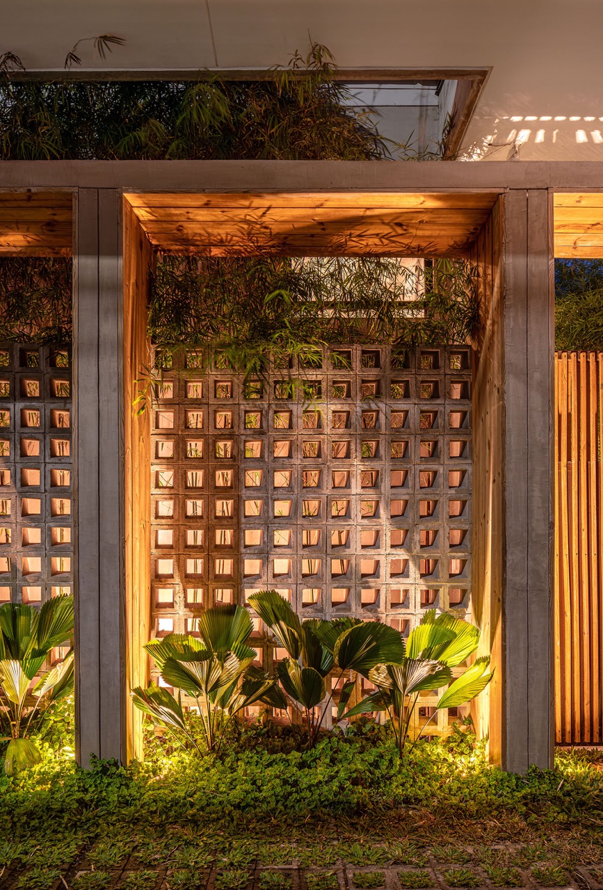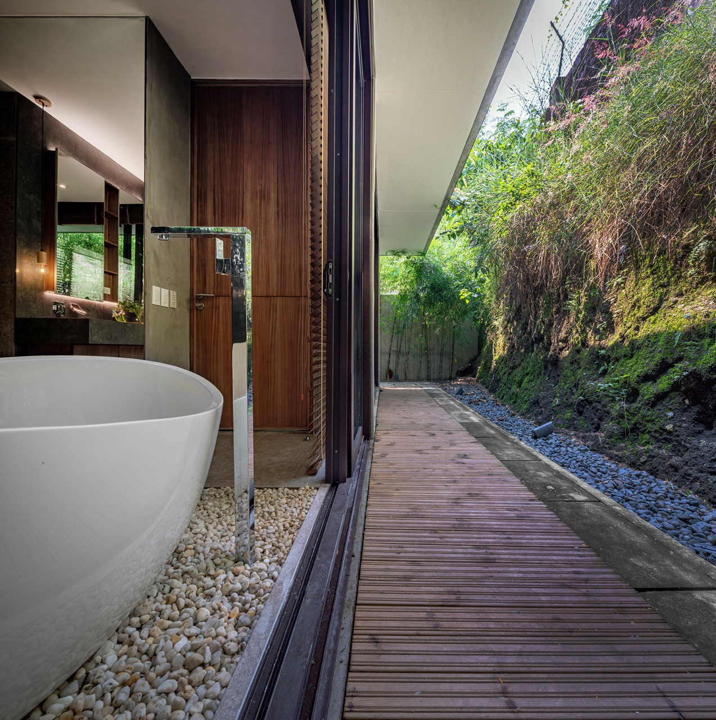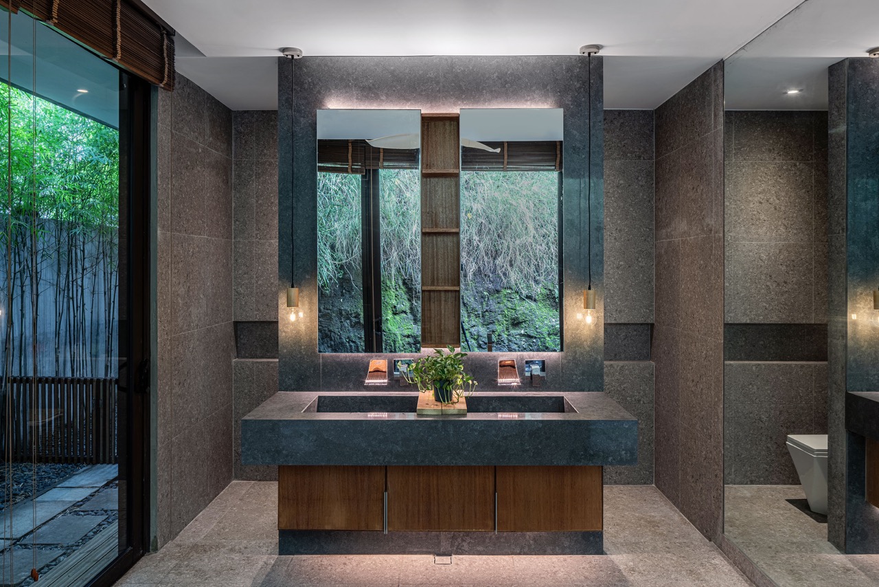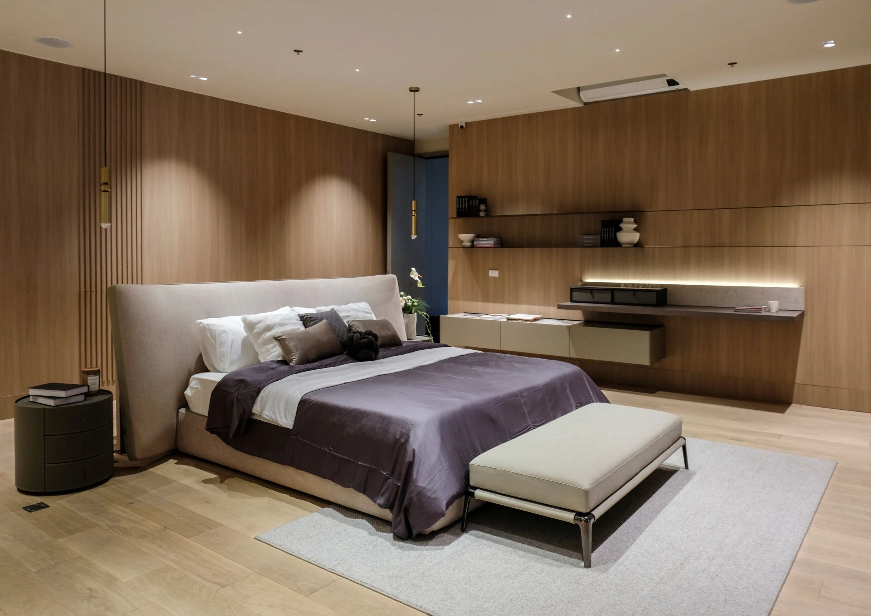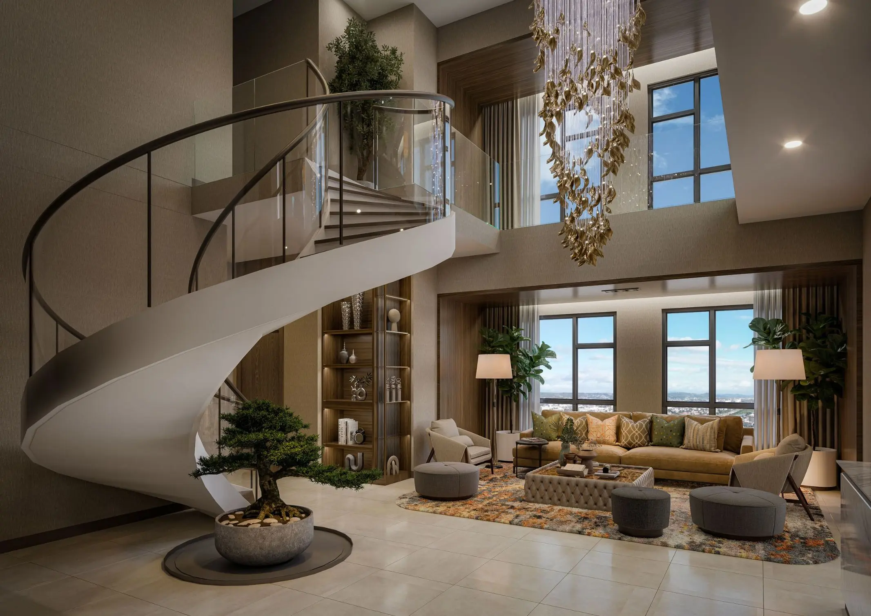Filipino homeware brand Casa Juan recently came out with their new dining and homeware collection, Casa Juan x Sansó. A collaboration between Galerie Joaquin and Fundacion Sansó, this collection translates select artworks from the late Juvenal Sansó onto functional pieces like serving trays, plates, coasters, and jewelry boxes. Casa Juan previously released a collection of […]
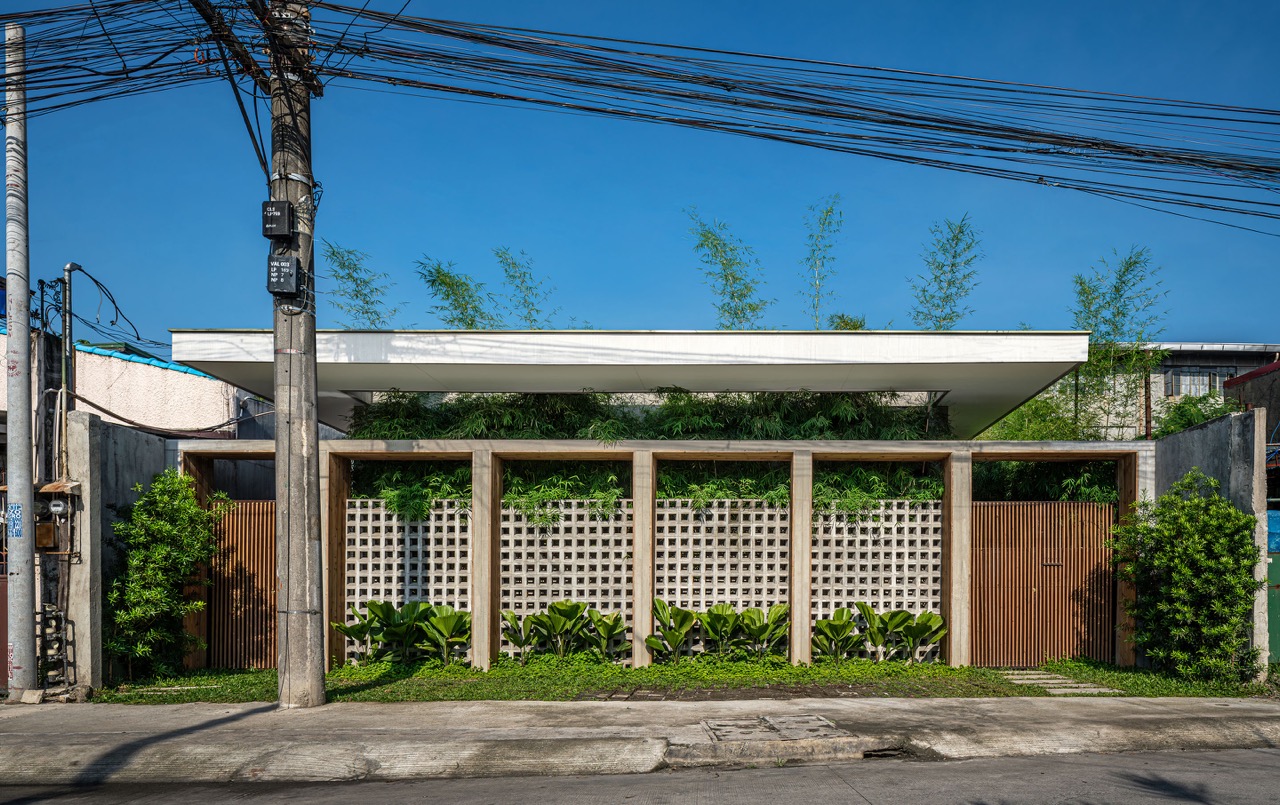
Concrete Garden : A Pet-Friendly Abode
Platform 21 Architecture designs this pet-friendly home for a couple living in Metro Manila. The Concrete Garden is a tranquil abode that merges modernist design tropes with tropical motifs. Its single-story scale enables an intimacy between its occupants and their spaces.
A Uniform Rhythm in Balance
The Concrete Garden aims to mimic the calmness of the outdoors through its design language. It’s a refined assembly of natural materials formed together by minimalist stylings. The structure makes itself understood by means of its symmetric and repetitive elements that bring about a balanced and orderly arrangement.
The facade’s “soft fence” is divided into 6 distinct rectangles formed by a timber outline that are filled with either a concrete breeze block or wood panel finish. It also acts as a screen that filters the sunlight and wind entering the site. Right above, a large concrete canopy extends over the fence providing shade, unifying the overall design.
Nature seemingly seeps inside as the building blurs the lines between itself and the landscape. In terms of landscaping, “walls” of soil surround the perimeter. A planting strip of bamboo sits right behind the “soft” fence of the facade. This array of greenery grows higher than the fencing and cuts into the roof, making it part of the building’s frontage.
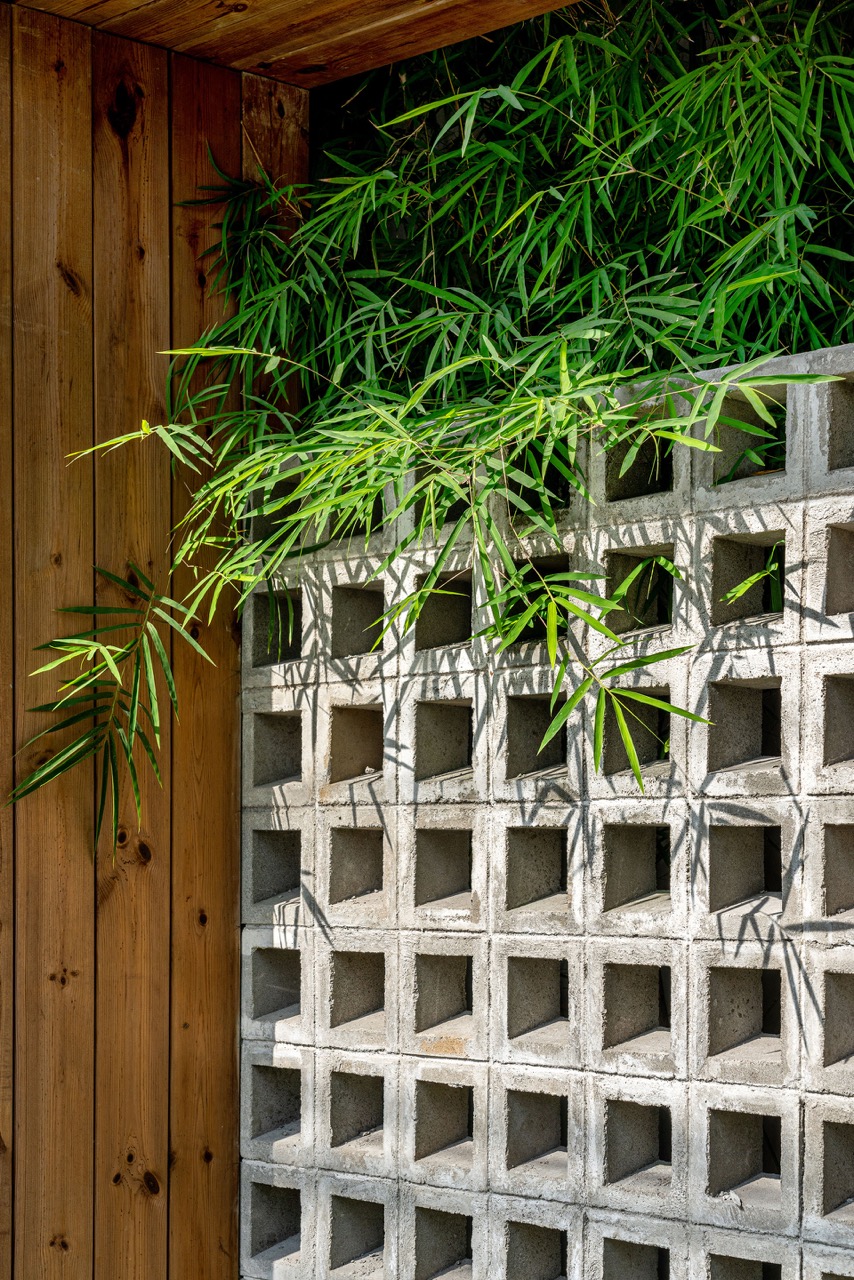
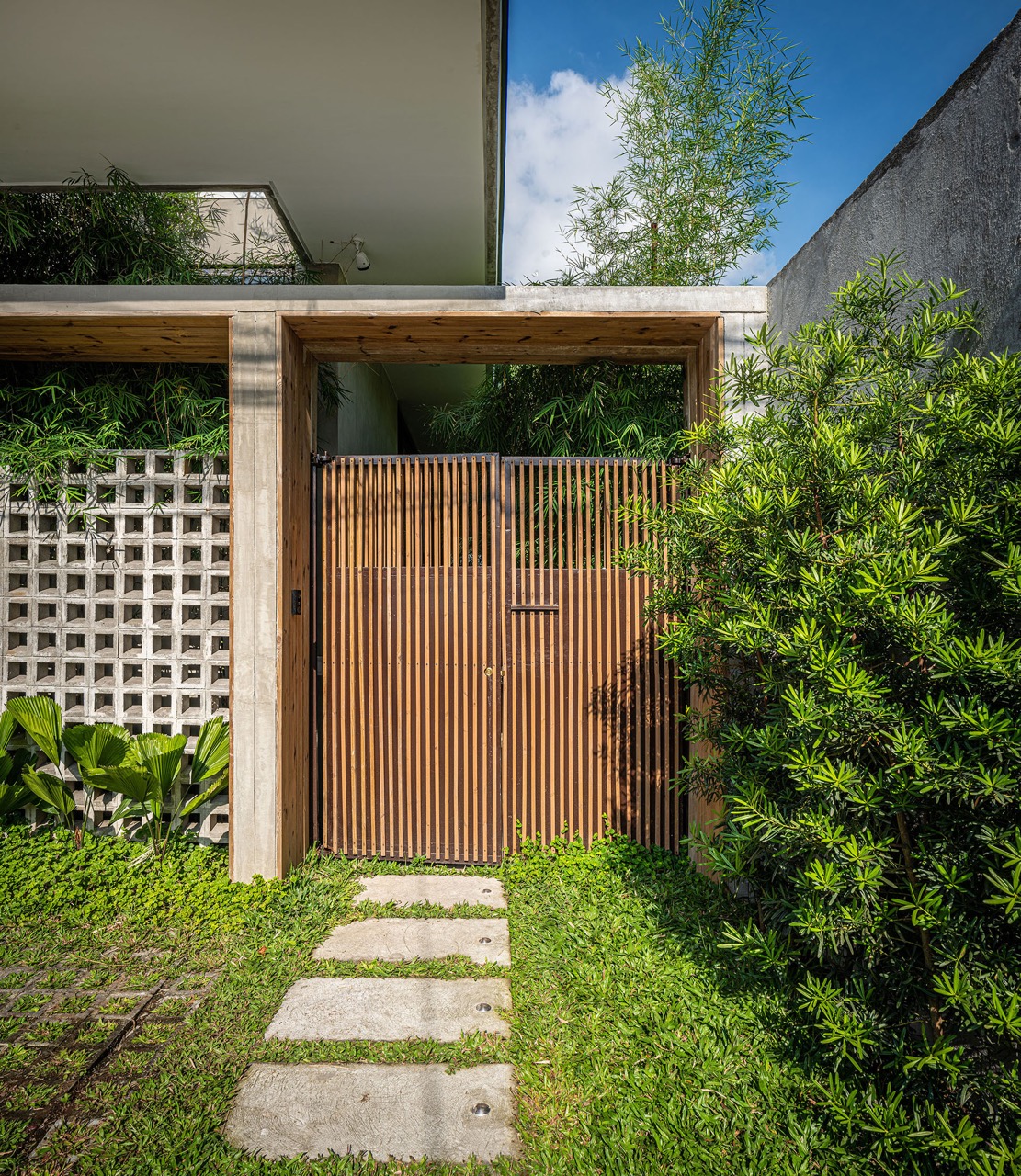
A Pet-Friendly Plan
“The dogs are primarily considered as the “home owners”. The house incorporates dog fences, while the cabinets with open bottom shelves act as the dog’s nook. The garden and lanai serve as the dog’s play area. The landscaping is also now a home to local birds, which became a haven to build their nests.”
The Concrete Garden’s plan features a single story with straightforward architectural programming. It invites users into the heart of the home with its shared spaces sitting right in the center. Private rooms are subsequently divided with bedrooms on one end and auxiliary spaces on the other. This forms an internal zoning within the structure that’s organized and easy to manage.
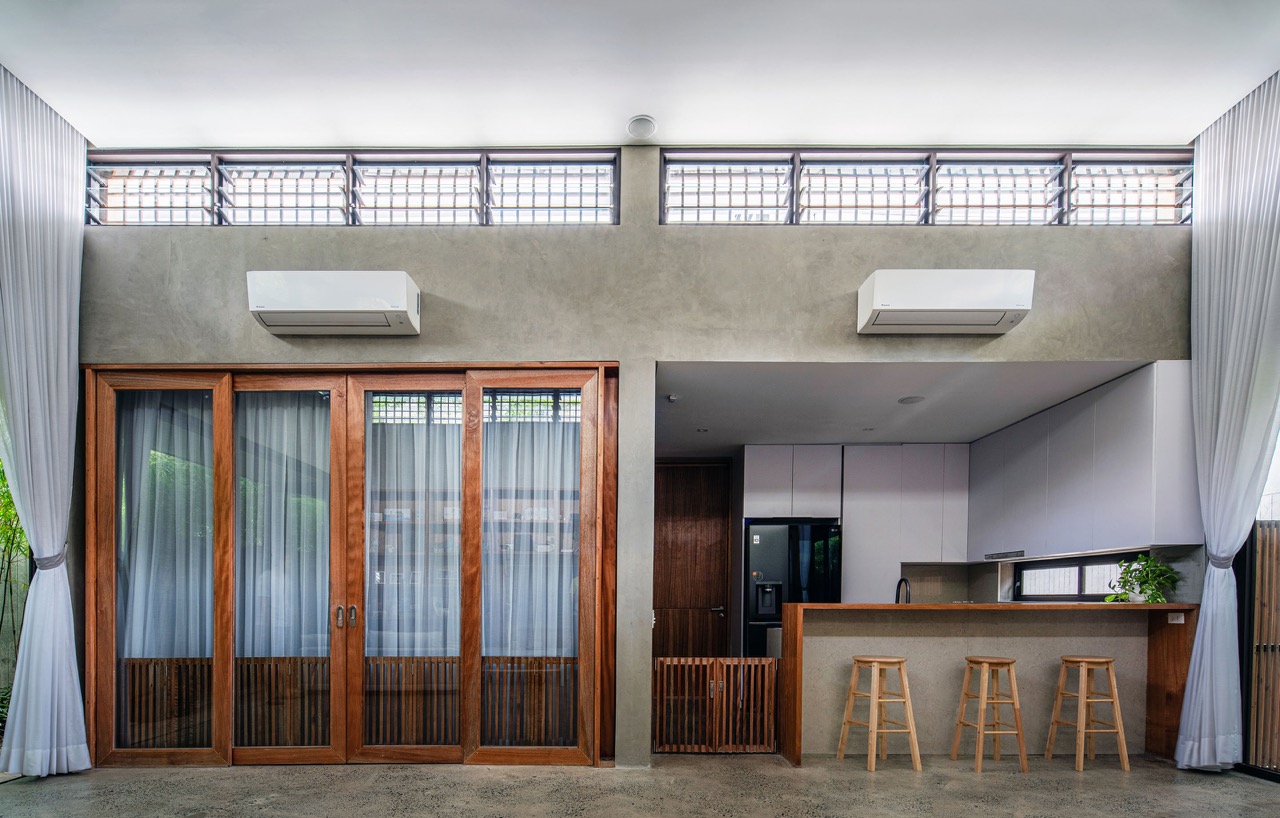
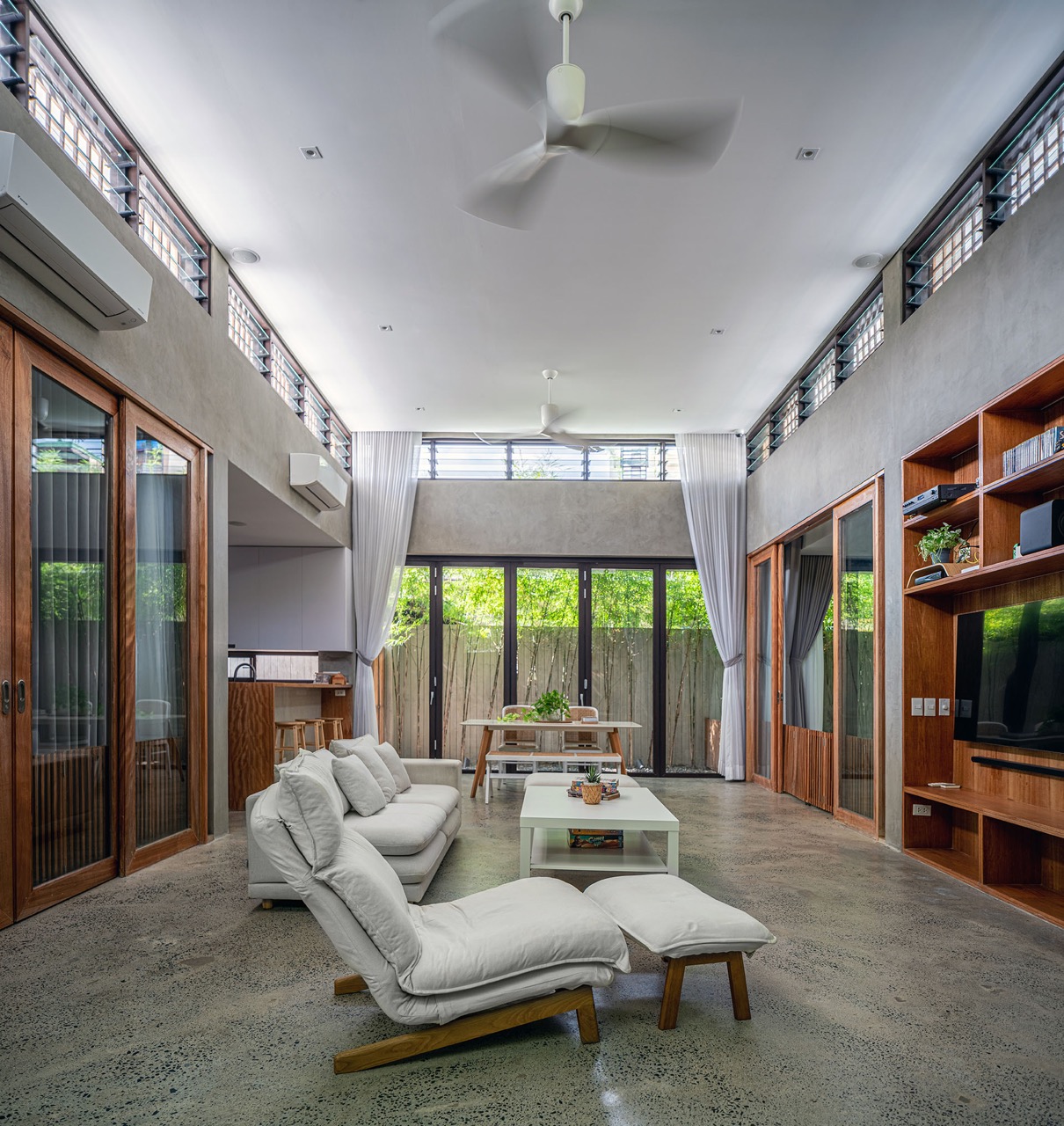
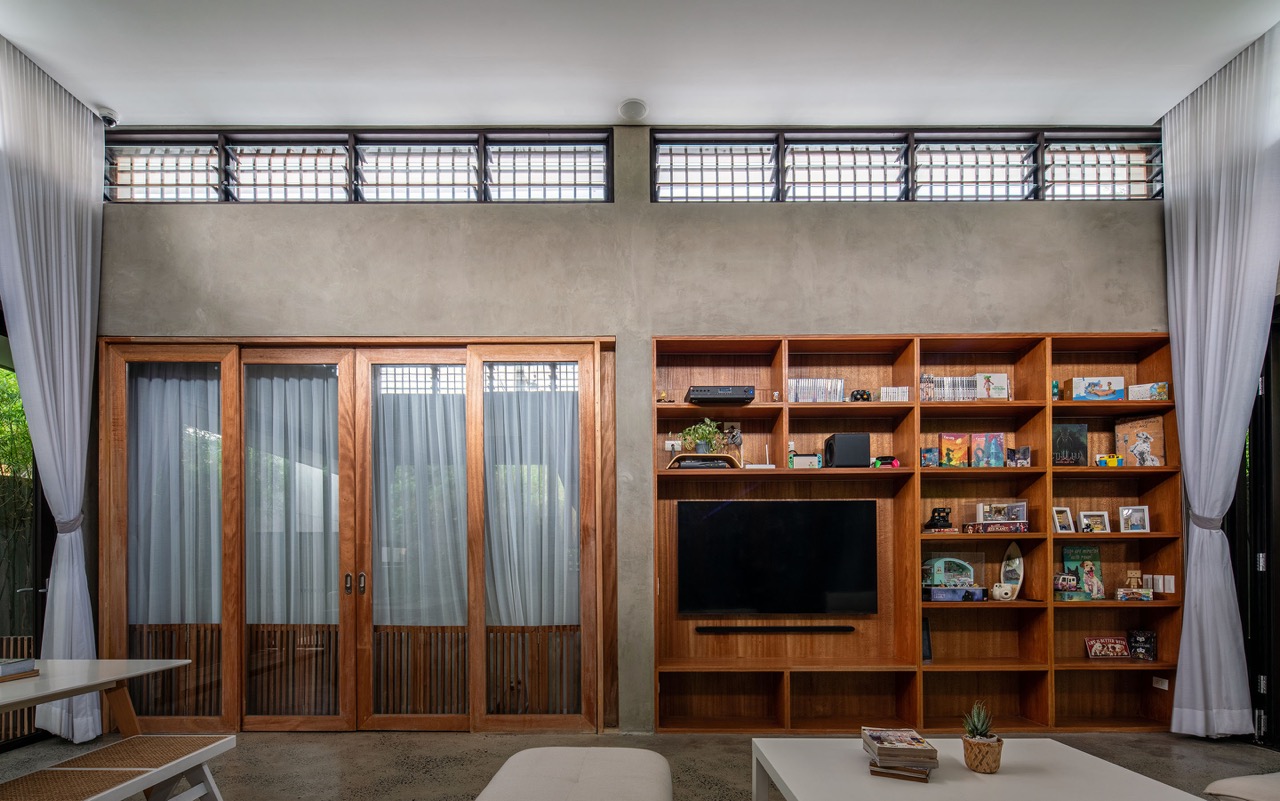
A central space housing the dining and living room connects the two different lanais that line the exterior. Despite its limited built area, an intentional alignment of spaces manages to bring about a sense of openness and introduces adaptability as a key feature. The utilization of built-in furniture and storage solutions keeps the interior clutter free and open to rearrangement. The dog fences and built-in shelves, with a notably open bottom, adds to the pet-friendliness of the design.
The choice of material and wood further accents the rhythmic pattern of balance and order already established so far. The warmth of wooden elements tastefully contrasts against the monotone colors of the exposed concrete walls and floors. The smoothness and properties of the flooring materials also makes it easier to clean and maintain. This interplay of materials creates a rich tapestry that contributes to the home’s tropical ambience and sleek modernity.
Connecting to Nature
Embracing its name, the Concrete Garden incorporates greenery throughout, creating a constant connection with nature for residents. The outdoor spaces are integral to the circulation and movement of the design.
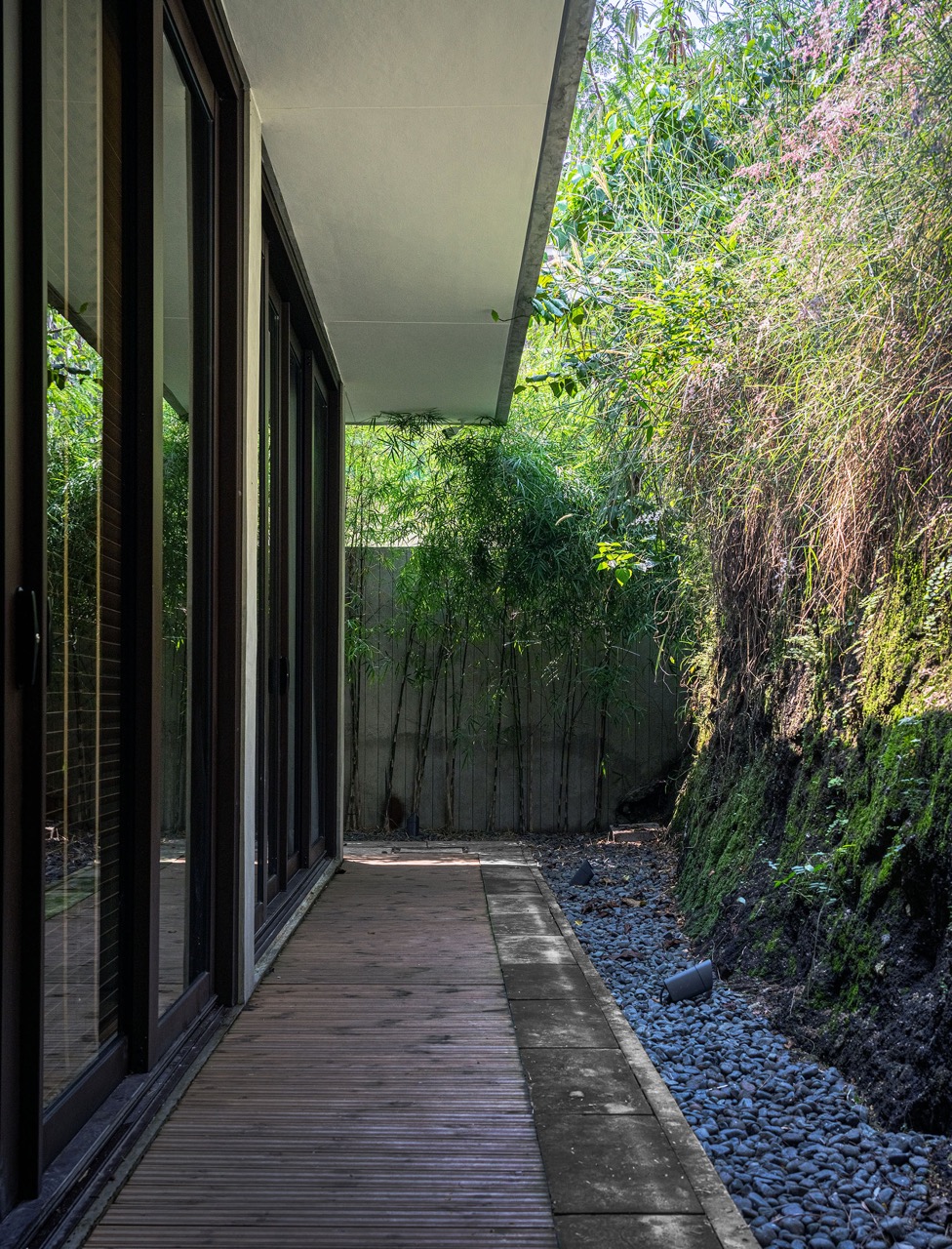
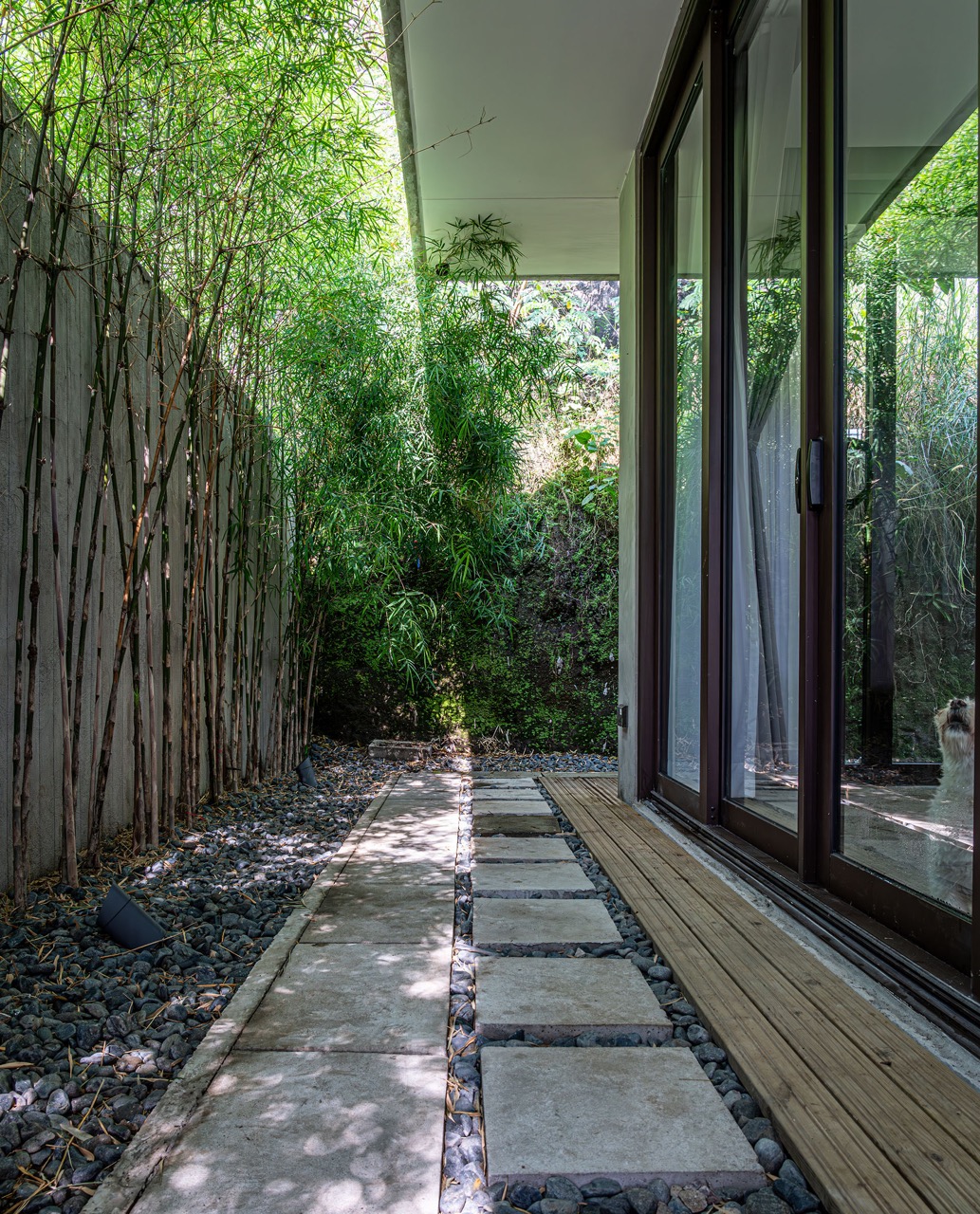
From the inside, each space has its own door that directly leads to the outdoors. The lanai areas act as entrances that connect the building’s center to the site’s entrances. A stone pathway circles around the northern end of the site. Adobe walls accent the outdoors and frame the garden.
The large glass doors and openings are spaced closely to the natural perimeter and landscaping. A variety in the casing and fixtures, such as blinds, brings an element of control. This liberal delegation of openings supports a slew of sustainable design principles. The permeable facade, open layout, and wide integration of fenestrations is a compelling formula for passive cooling and natural lighting.
Elegance in Simplicity
The Concrete Garden demonstrates how artificial and natural elements can be deeply intertwined into one another. Its single level, large central space, and spatial characteristics make it an easy-to-maintain home that still meets everything its owners need.
Read more: EKAR’s Recent Project Is Every Dog Lover’s Dream
Photos from Platform 21
