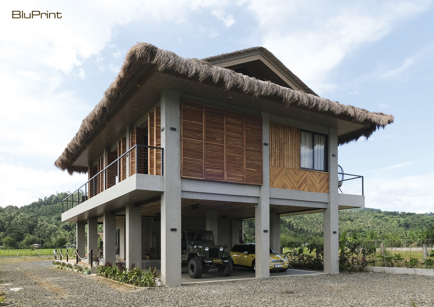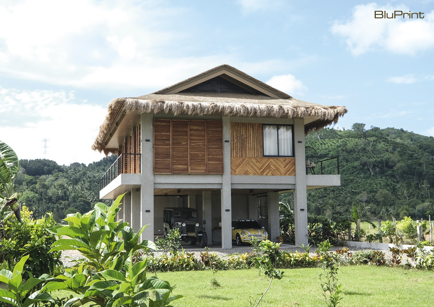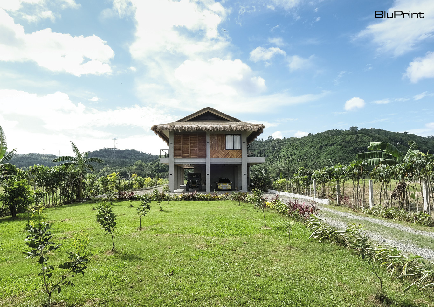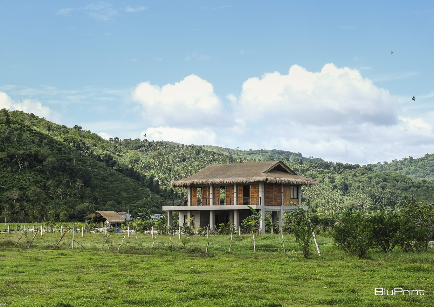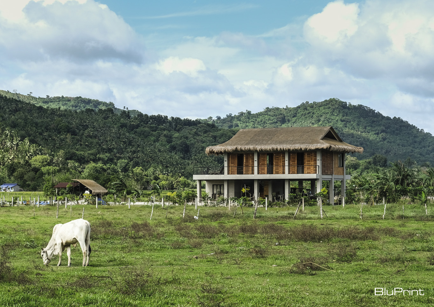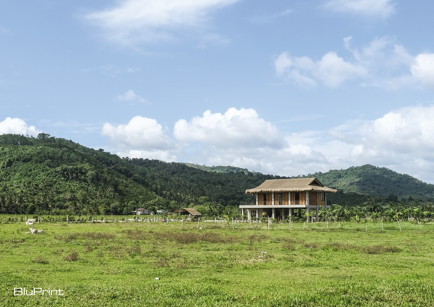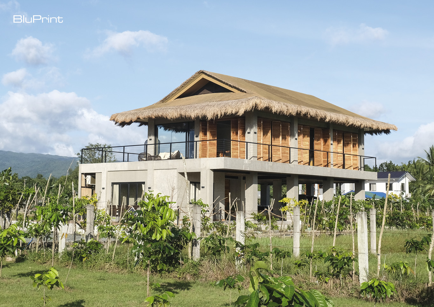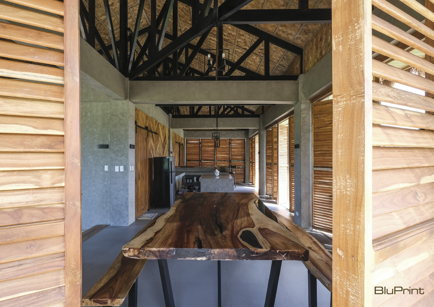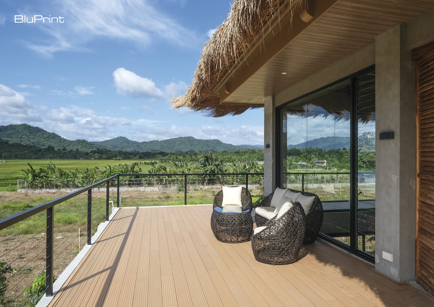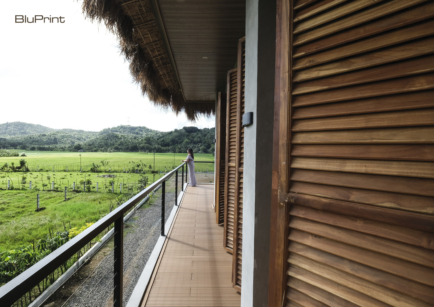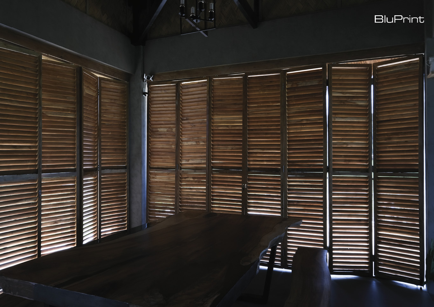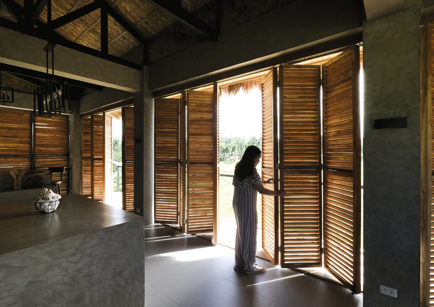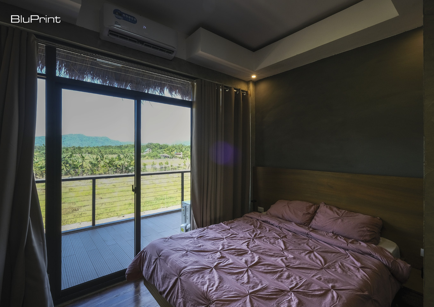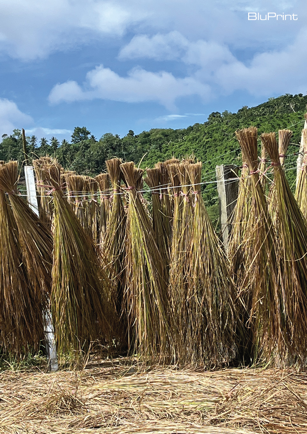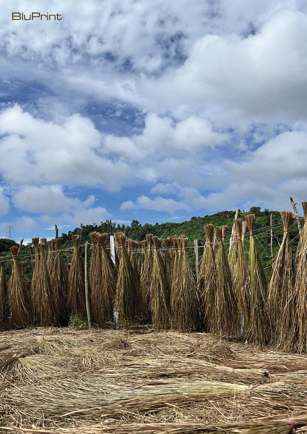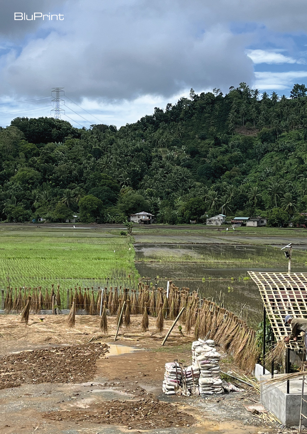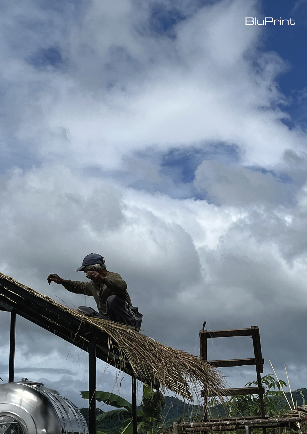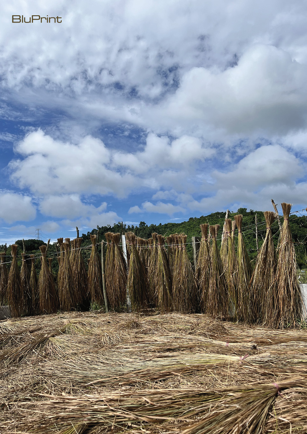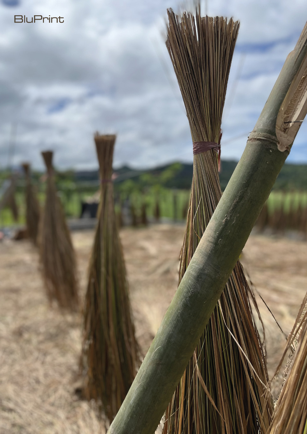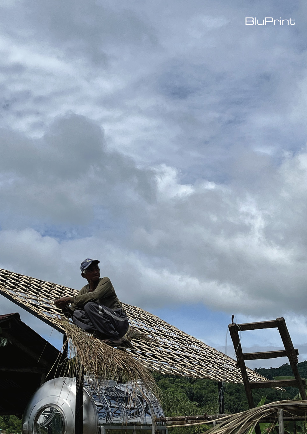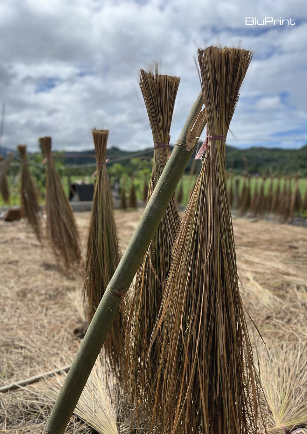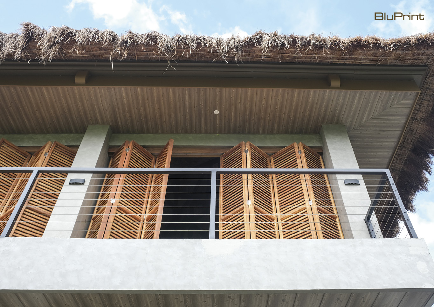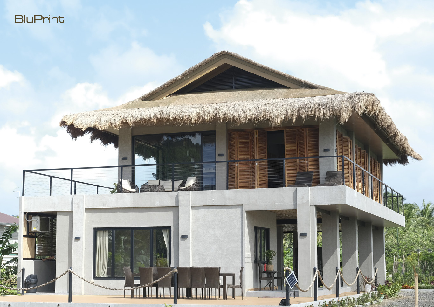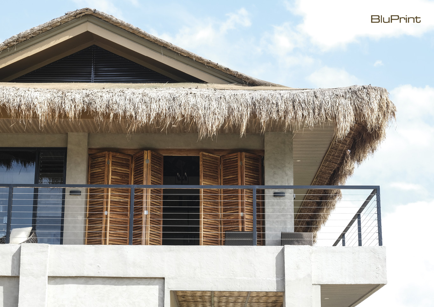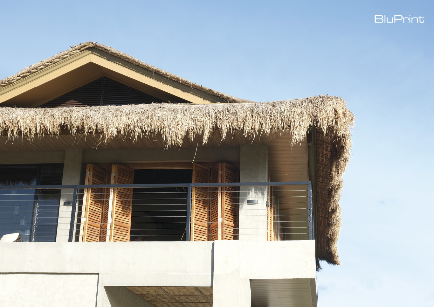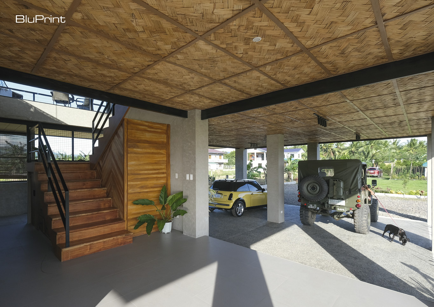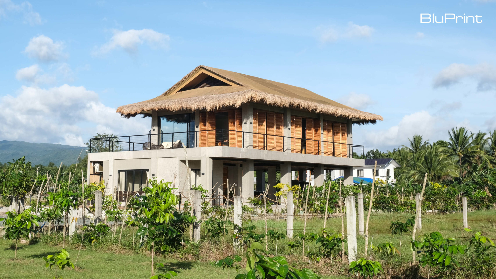
Contemporary Bahay Kubo Design in Laguna: A Place for Peace and Quiet
At some point in their childhood, Filipino children have drawn a “Bahay Kubo” beside a rice field with two mountains in the background where the sun is setting. In a quiet town in Santa Maria, Laguna, a humble home is a real-life version of the Bahay Kubo imagery Filipino children tend to draw.
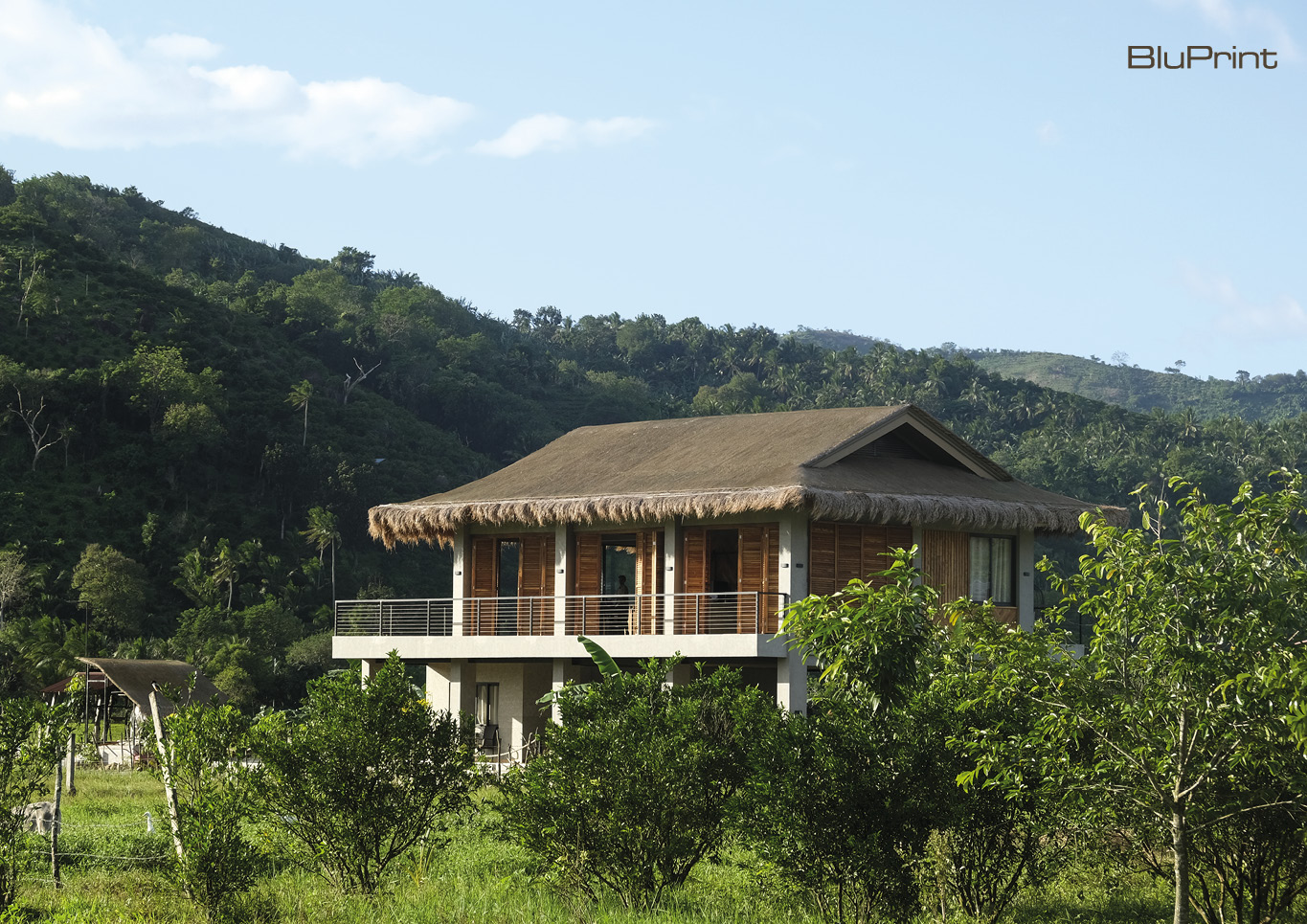
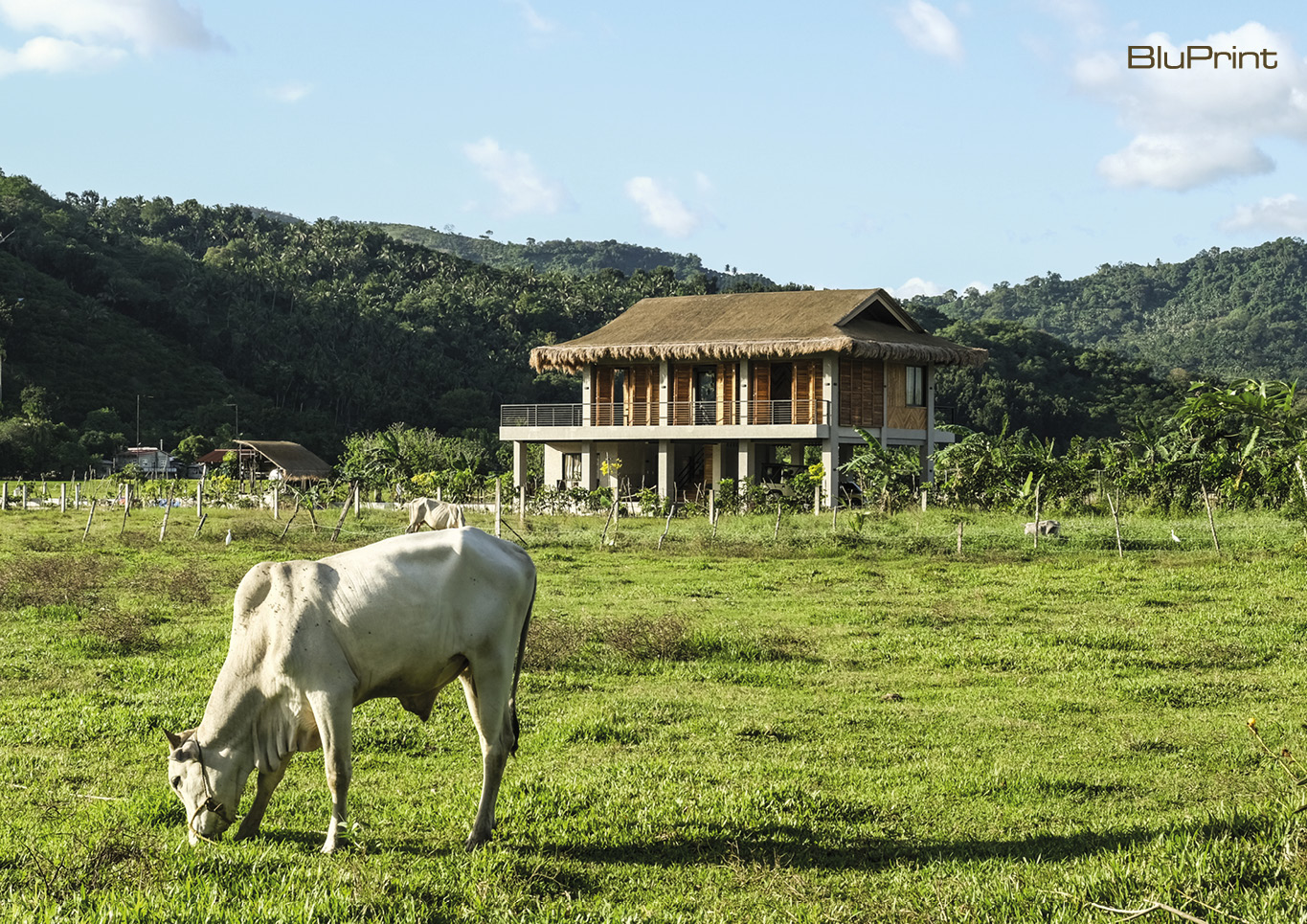
Bahay Kubo or nipa hut is a traditional house in the Philippines. It has evolved over the years, from the materiality to the construction process. Architecture graduate Alexa Libanan designed this house in Laguna in collaboration with Architect Ardie Mariano to be her family’s vacation home far from the bustling cities of Metro Manila. She got her inspiration from the drawings that depict what a Filipino house or scenery is.
“I wanted to create that vision of the Bahay Kubo with no complex shapes, only highlighting its rawness and beauty through materials, as well as, its natural surroundings. Additionally, the spaces were designed in such a way that it would cater the family’s day-to-day actions,” she explains. “This house is meant to function for the purposes of both celebration and isolation,” she adds.
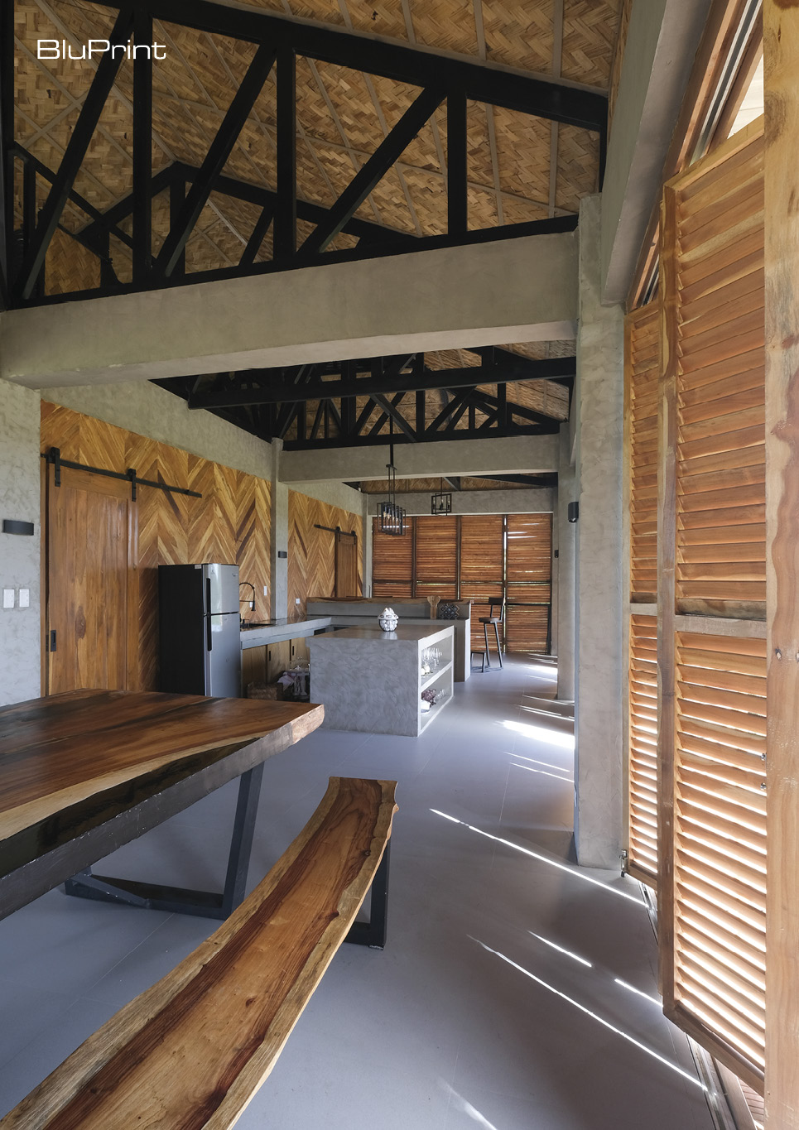
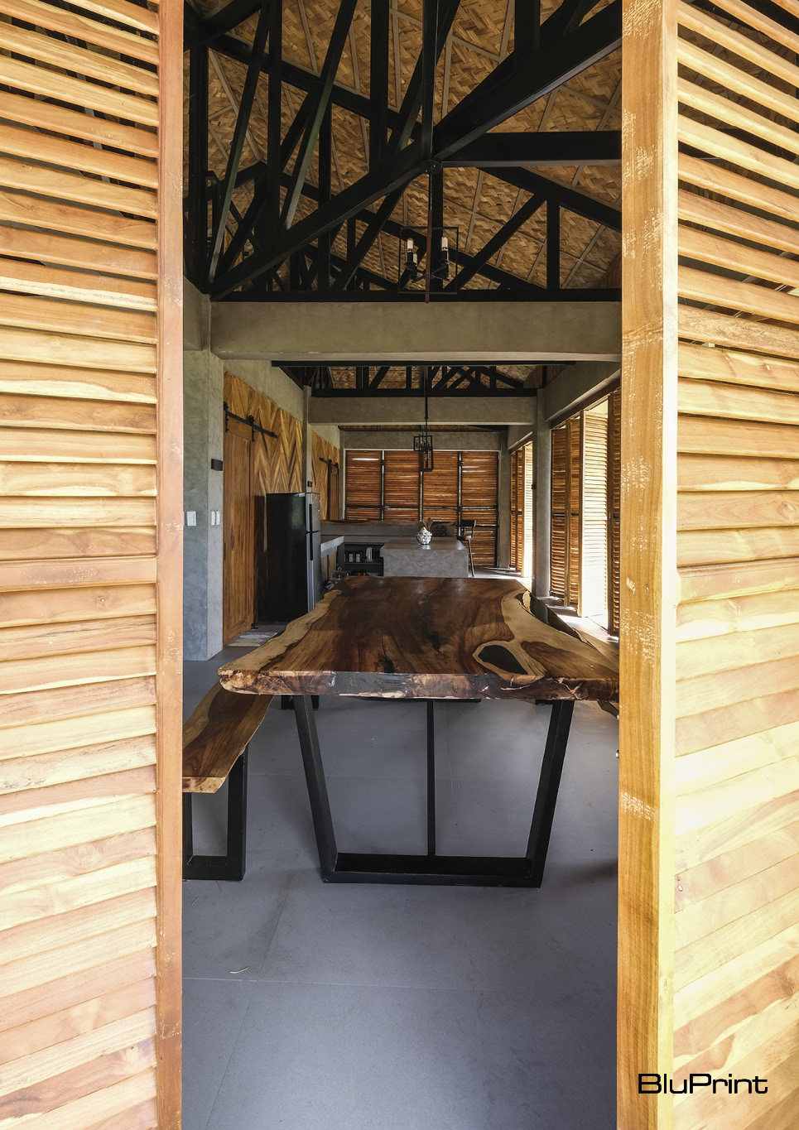
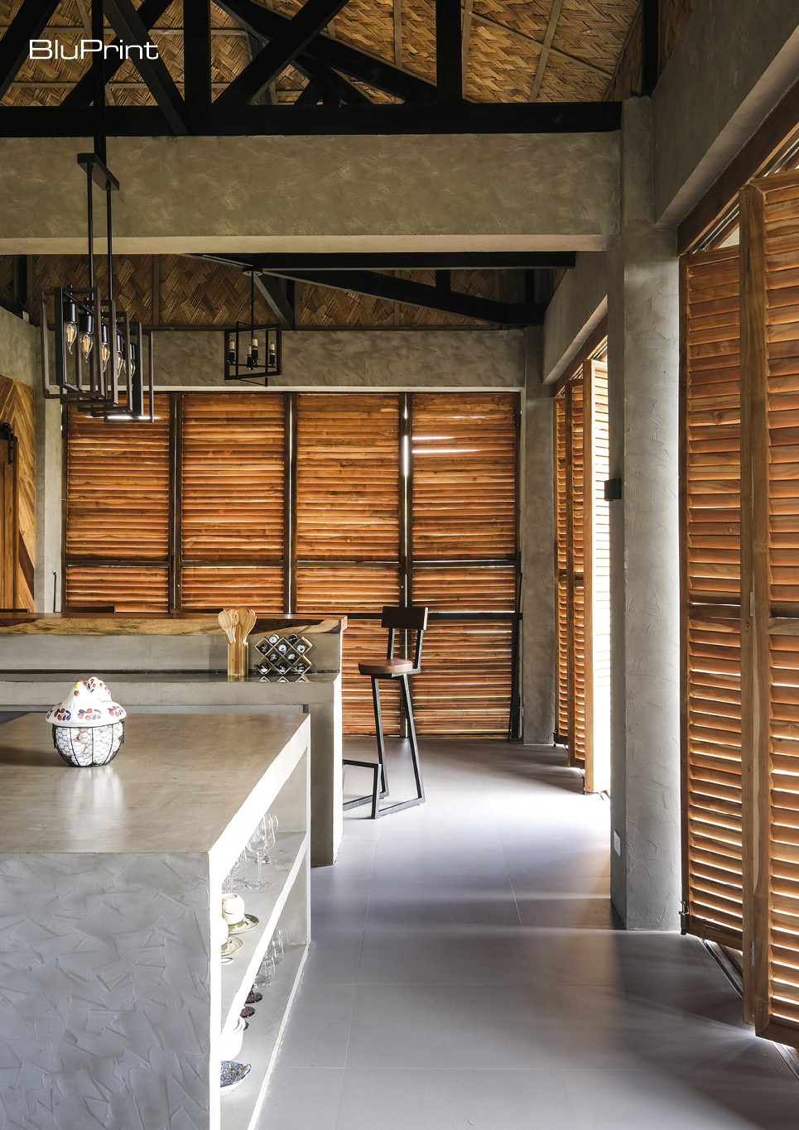
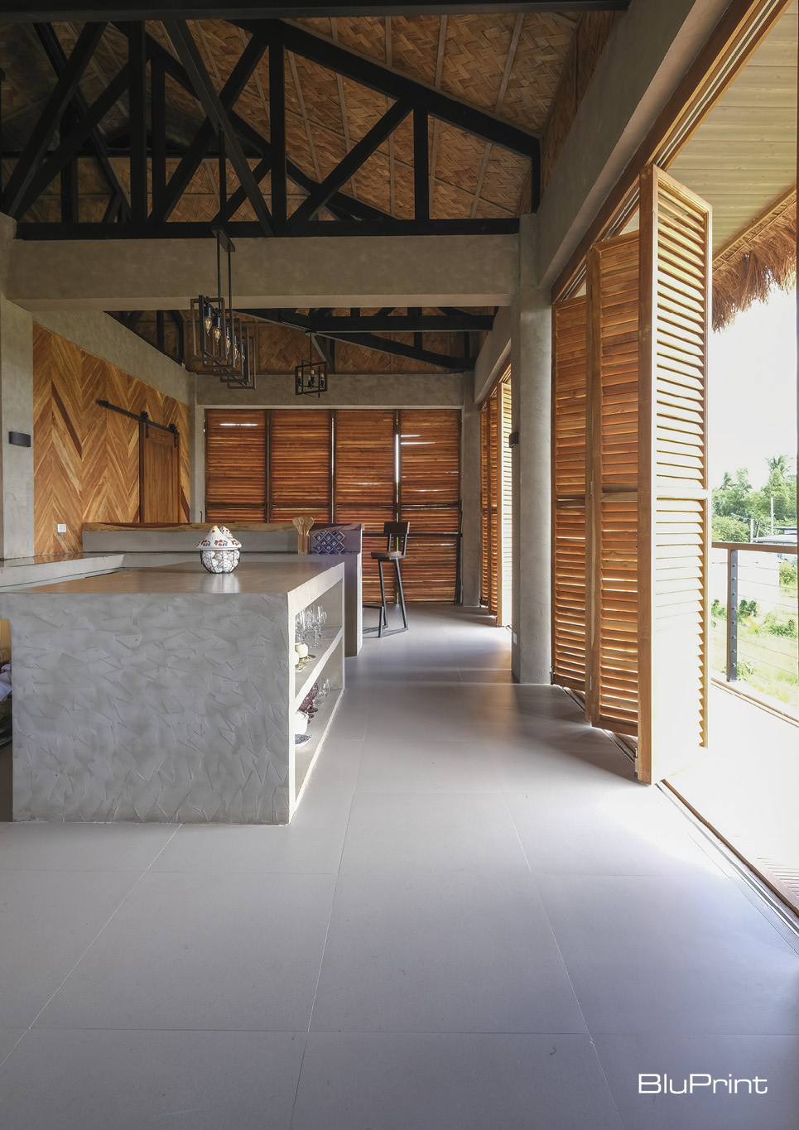
The site of the project has significantly influenced the design of the house as well. Located in a remote area with access to untouched rivers, falls, and mountains, it’s the perfect spot for those who want to be lost in nature. Situated in Barangay Bubukal, rice fields owned by several local farmers surround the modern nipa hut. Its location also provides a beautiful backdrop for the house. esidents have a clear view of the mountain range of Pililla, Rizal. One can spend a quiet afternoon at the balcony, admiring the amazing vista of Pililla windmills and watch the sun sets.
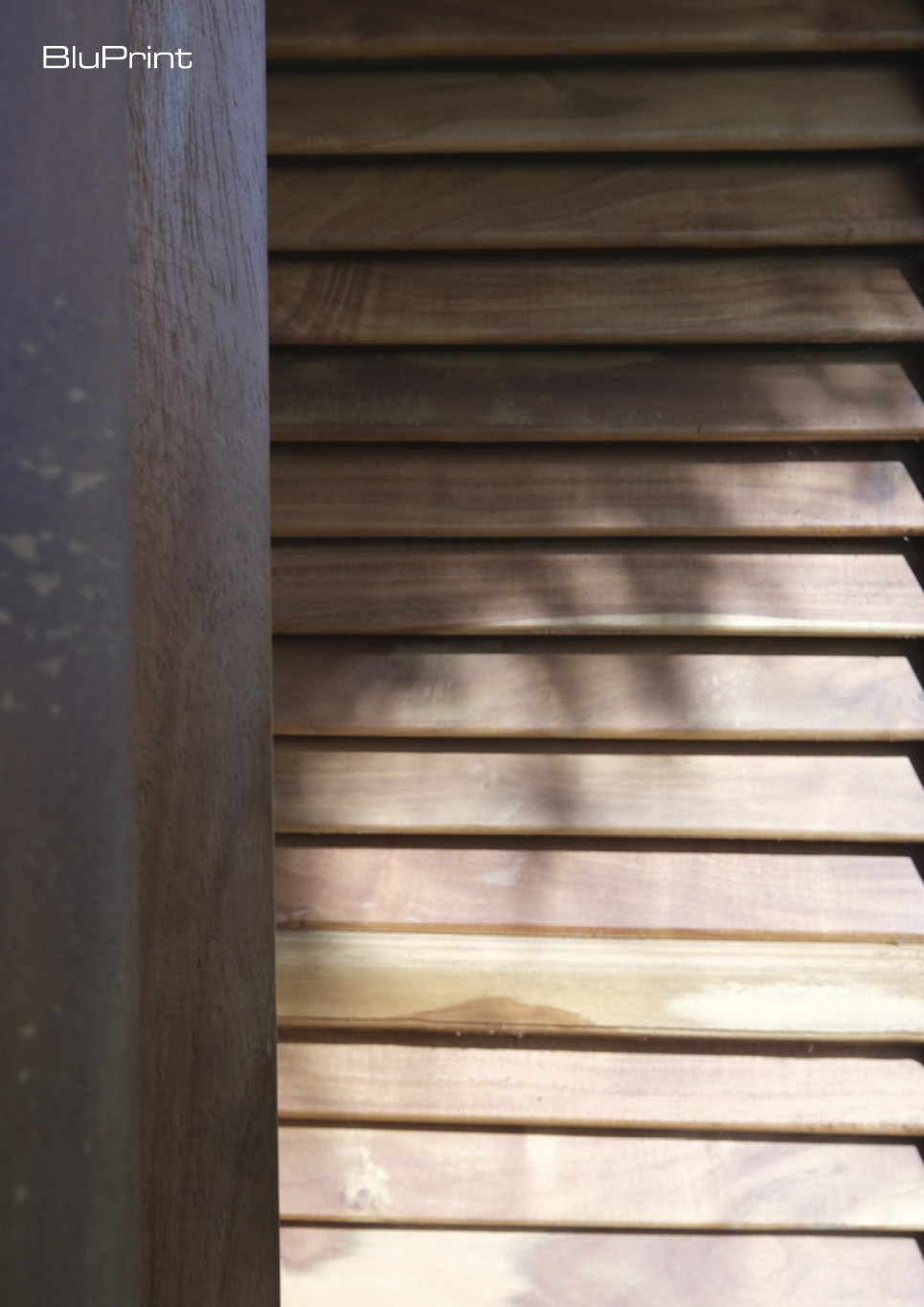
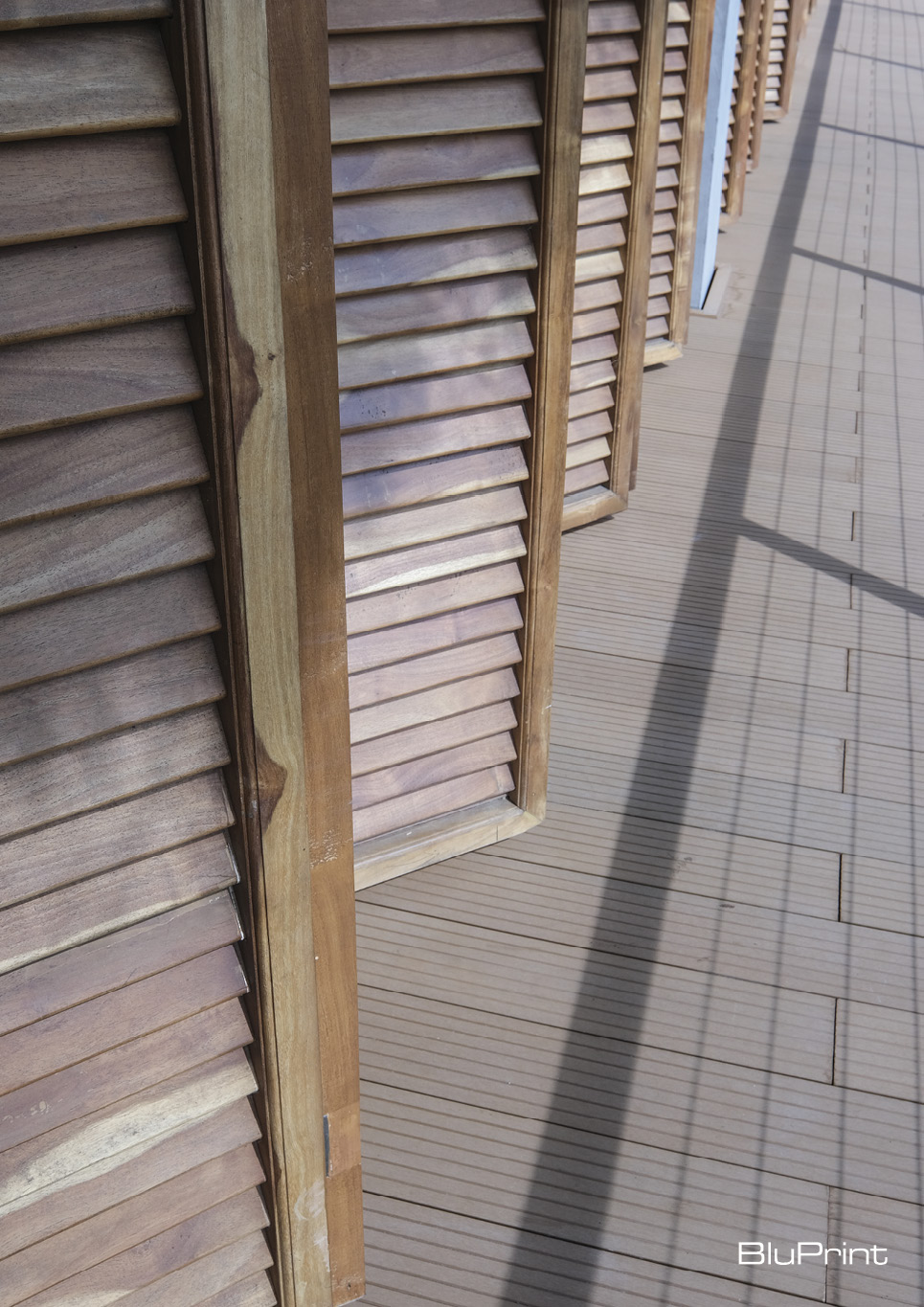
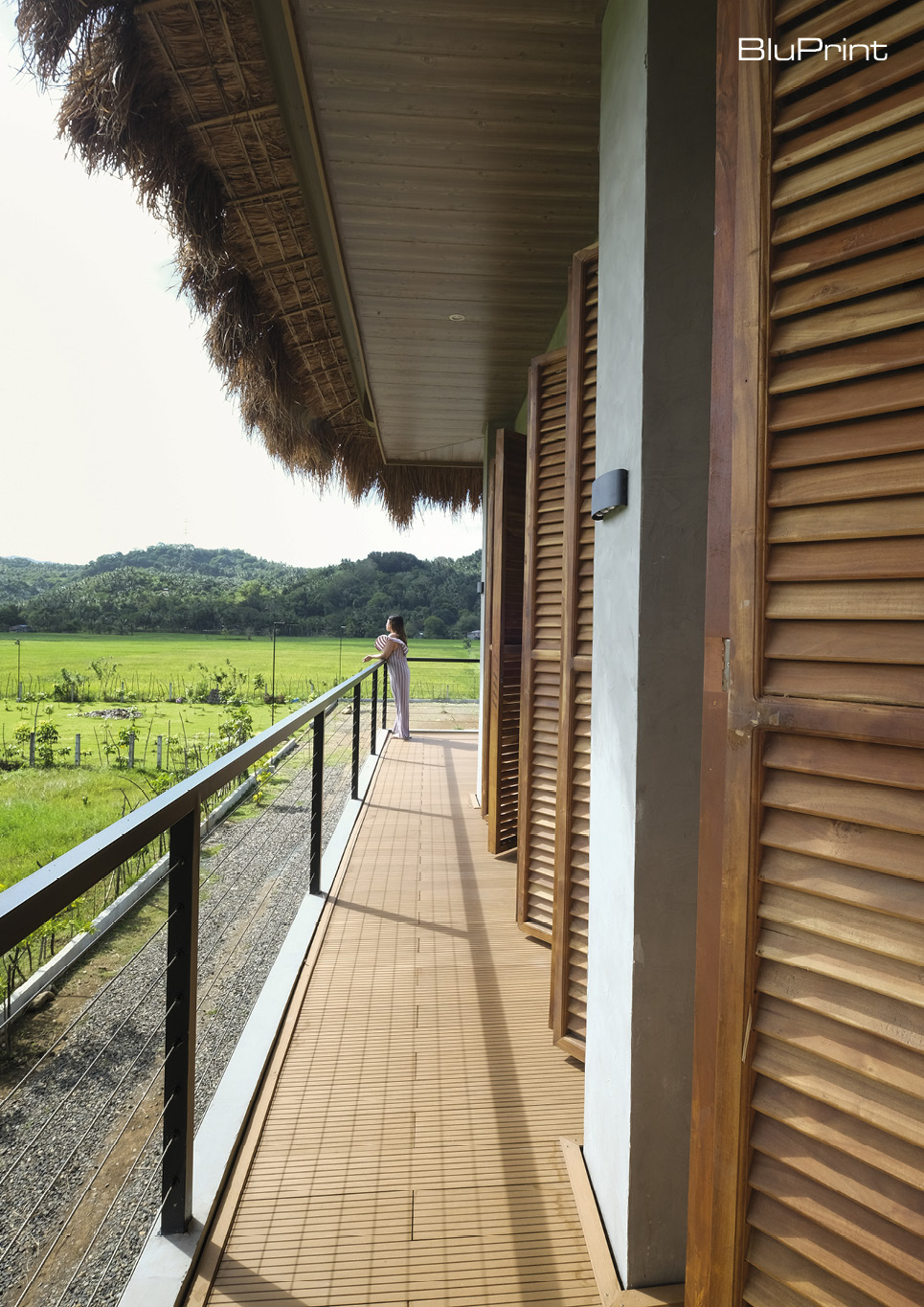
At first look, the Bahay Kubo design inspiration is evident. It features materials commonly used in a traditional nipa hut mixed with contemporary materials both for functionality and aesthetic. The architect explains that they applied environmental, economical, and social considerations through the choices of material for the house. The team believes that choosing the right material is as important as identifying its use in the structure.
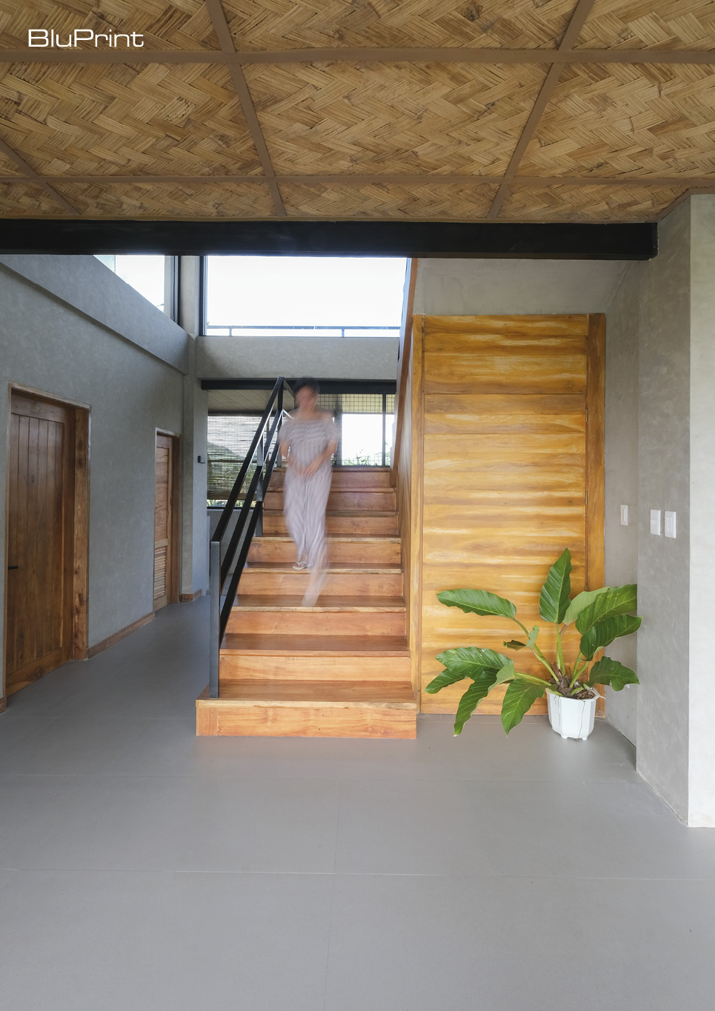
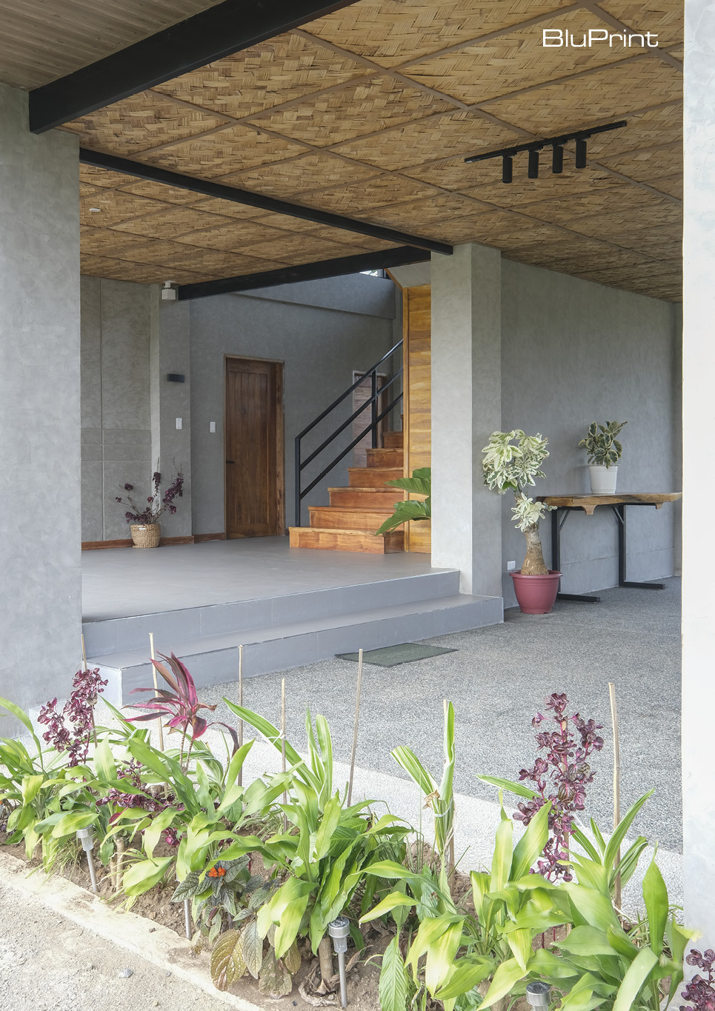
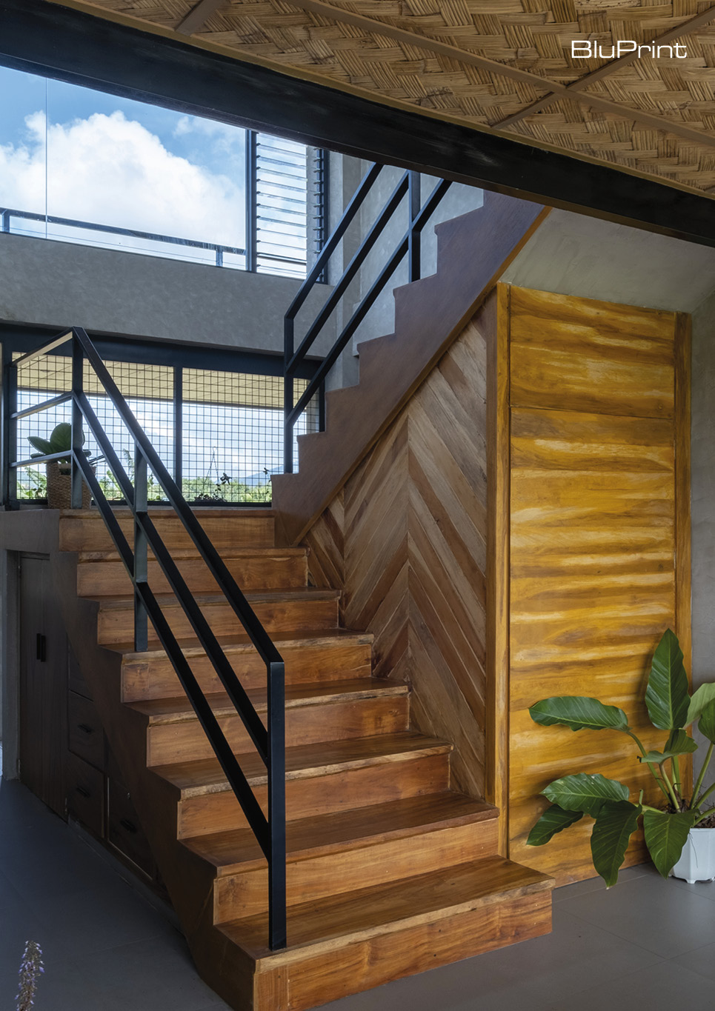
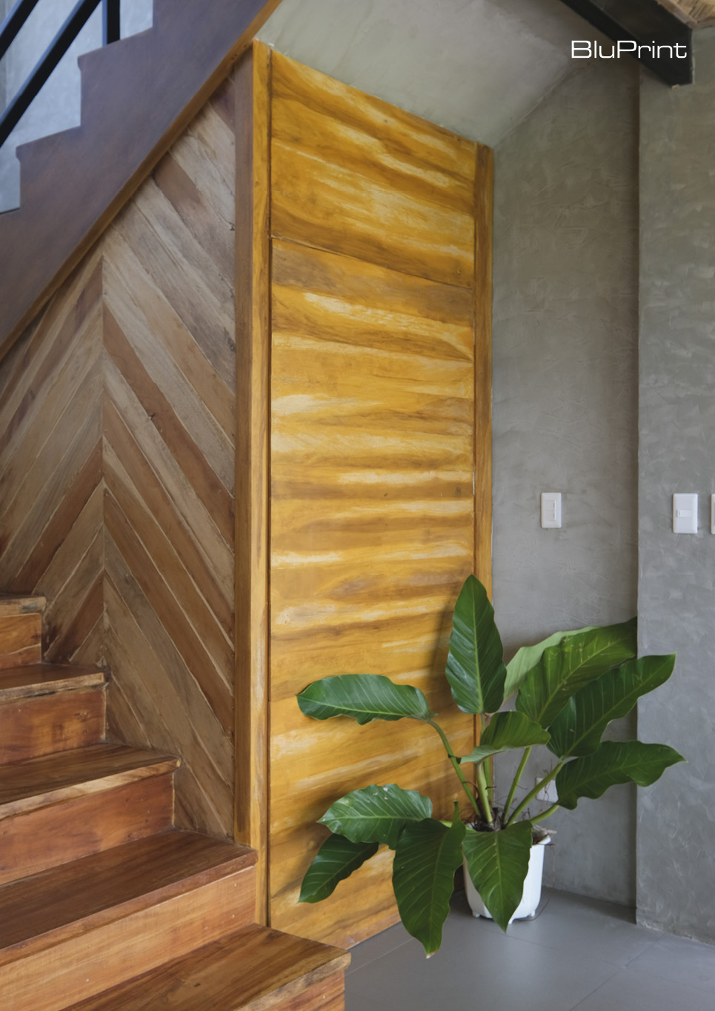
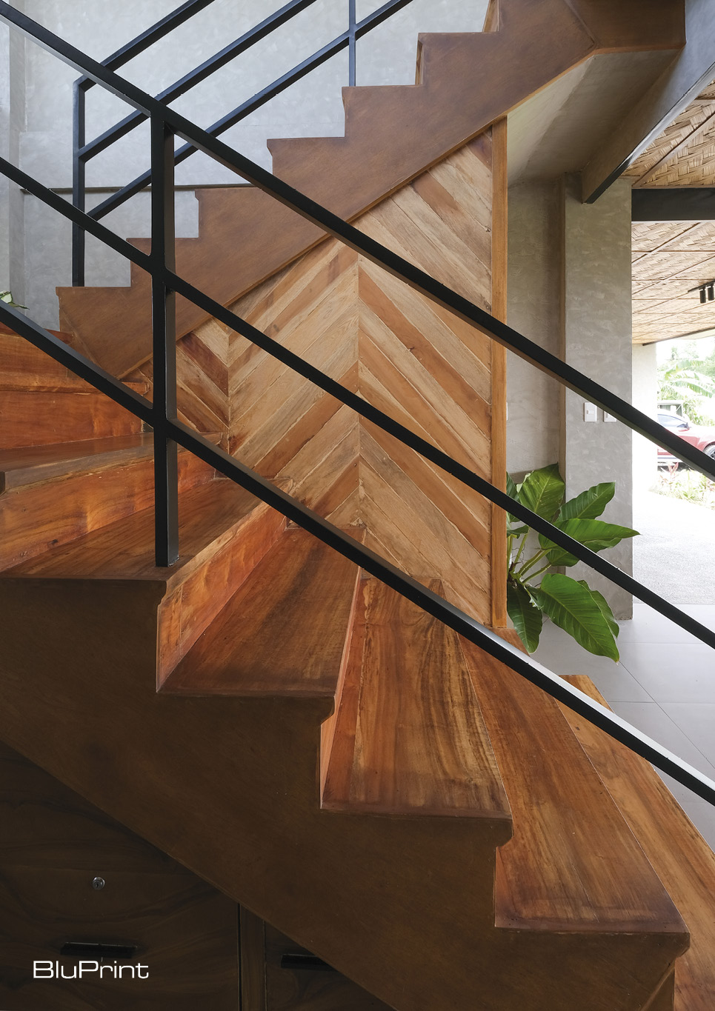
“We considered the weather, the climate, as well as, the entirety of the site so we will be able to use the right materials best suited for the location,” Libanan shares. The team initially wanted to be as authentic and natural as possible. They later realized that fusing modern building systems or materials with a traditional concept would be beneficial for the house’s longevity.
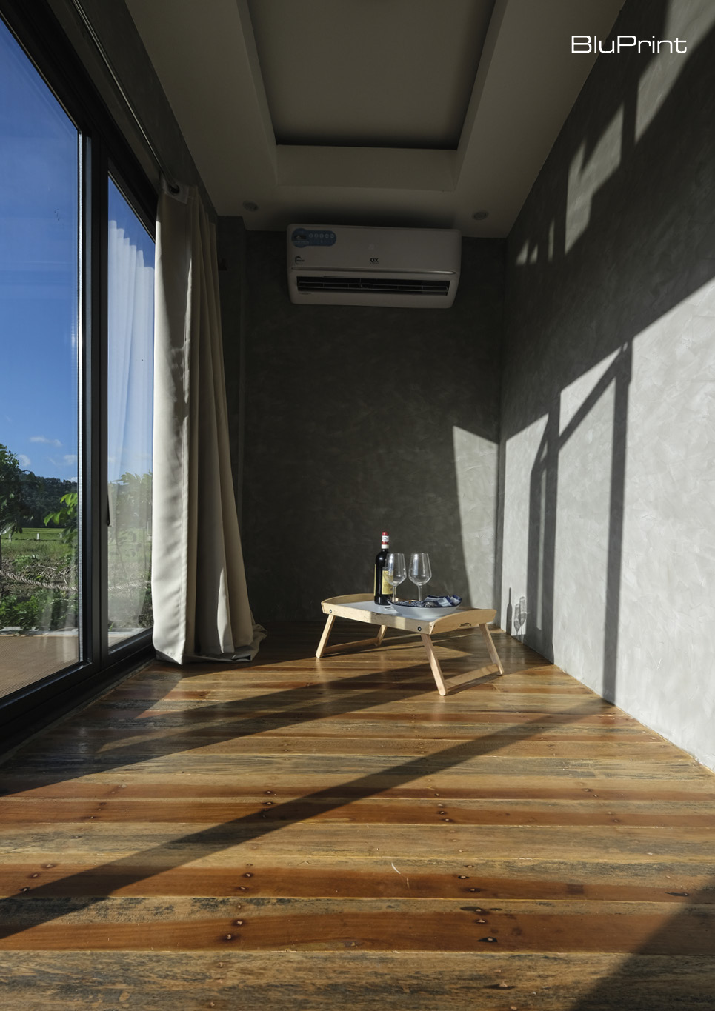
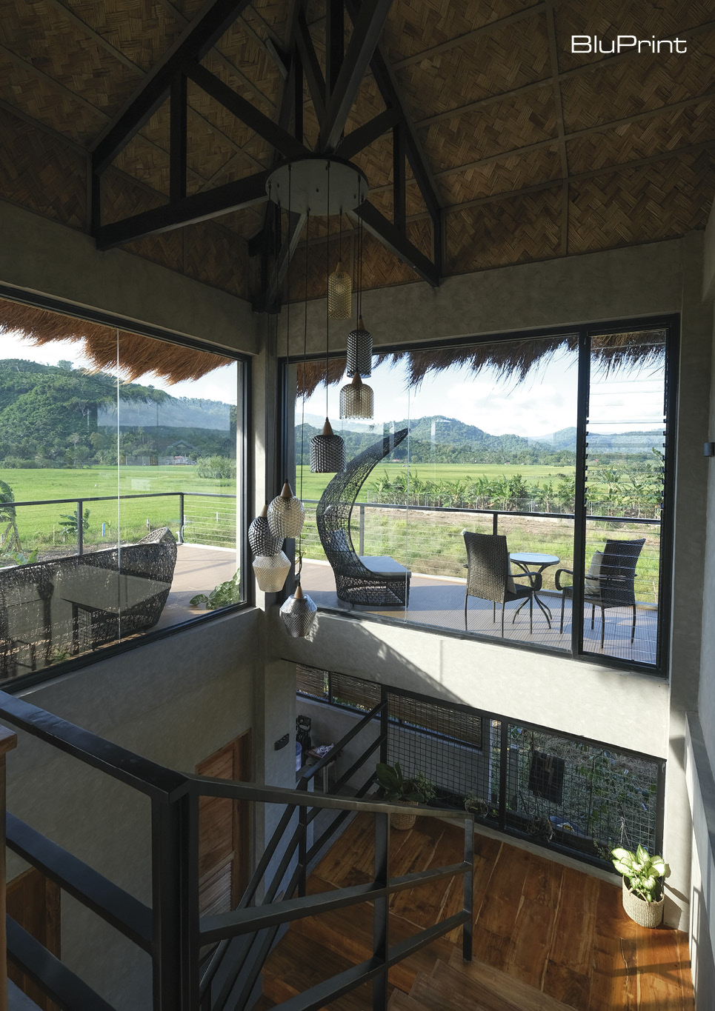
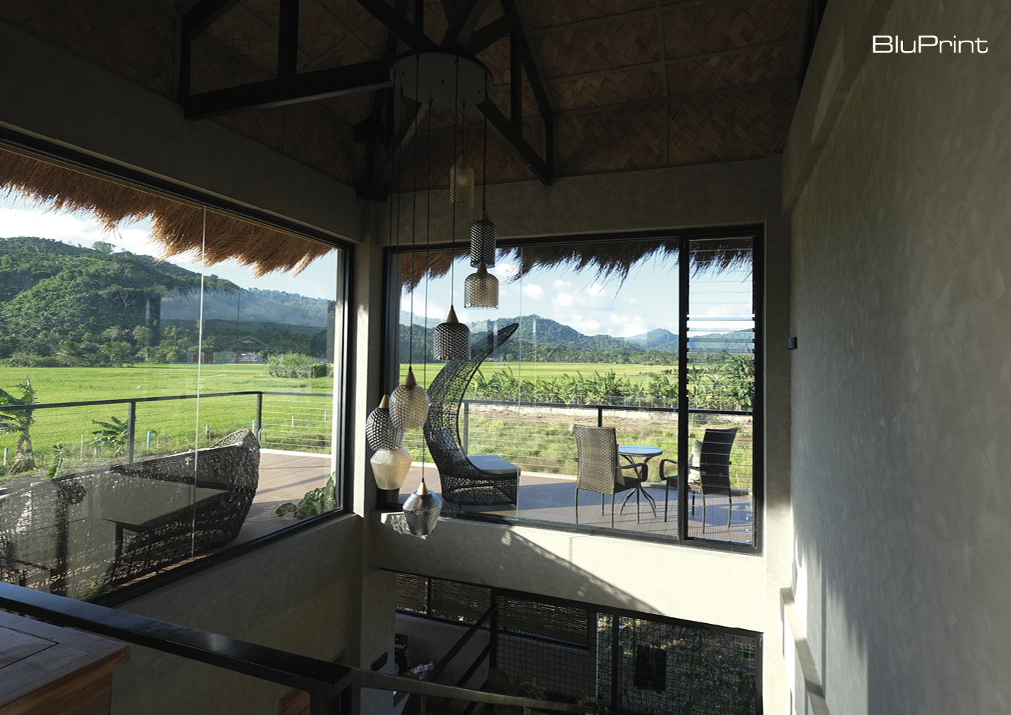
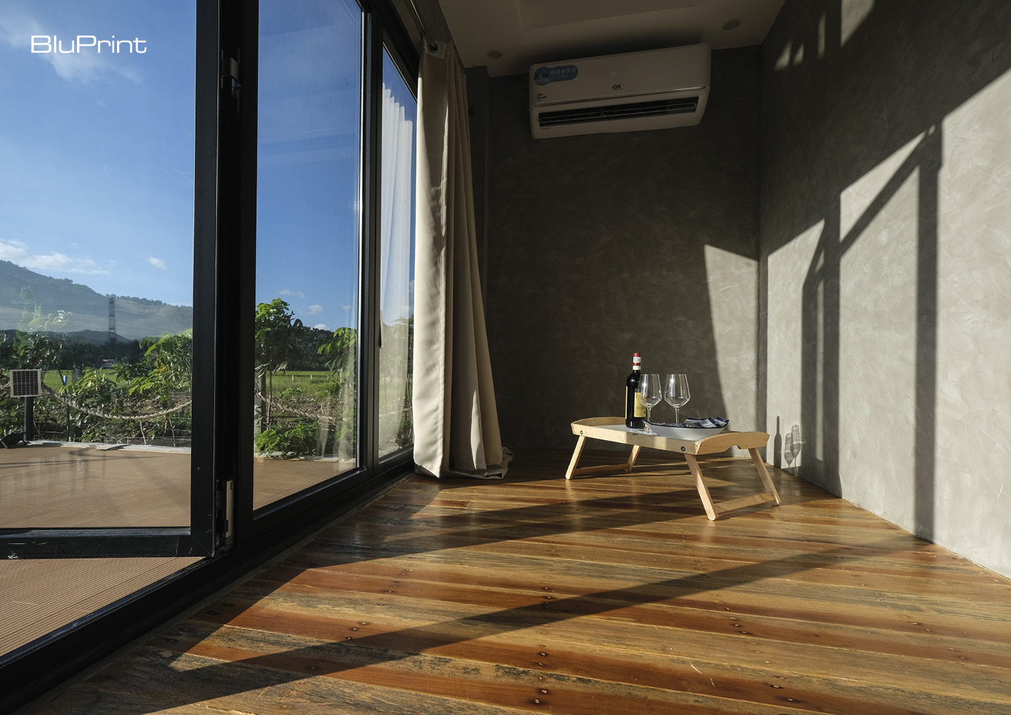
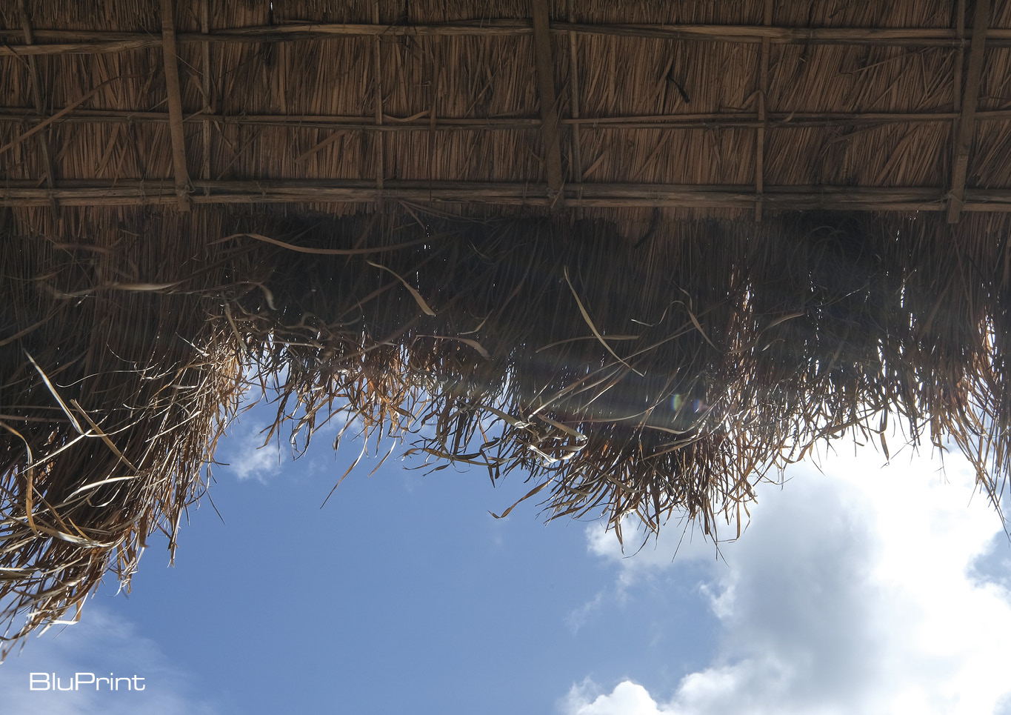
The use of simple finishes focused on the rawness and authenticity of the material used characterizes its overall design. But the highlight material of the entire house is the variety of locally reclaimed Antipolo and Santa Elena wood. Additionally, the walls, ceilings, and the cladding uses Amakan, a type of traditional woven bamboo mats.
Another distinct characteristic of the house is the thatched cogon grass for roofing, locally sourced in Santa Maria, Laguna. “The thatched roof of cogon grass was sourced from a local cogon farm where we approached locals who crafts and builds Bahay Kubo for a living and asked them for advice and techniques on how to go through the process of drying and installing thatched roof,” Libanan shares.
Bahay Kubo has been one of the symbols of Filipino culture. Apart from the aesthetic, the farmhouse has also adapted the methodology of building houses before. It includes sourcing materials within the community. Libanan explains that her team was able to experience the bayanihan of the locals.
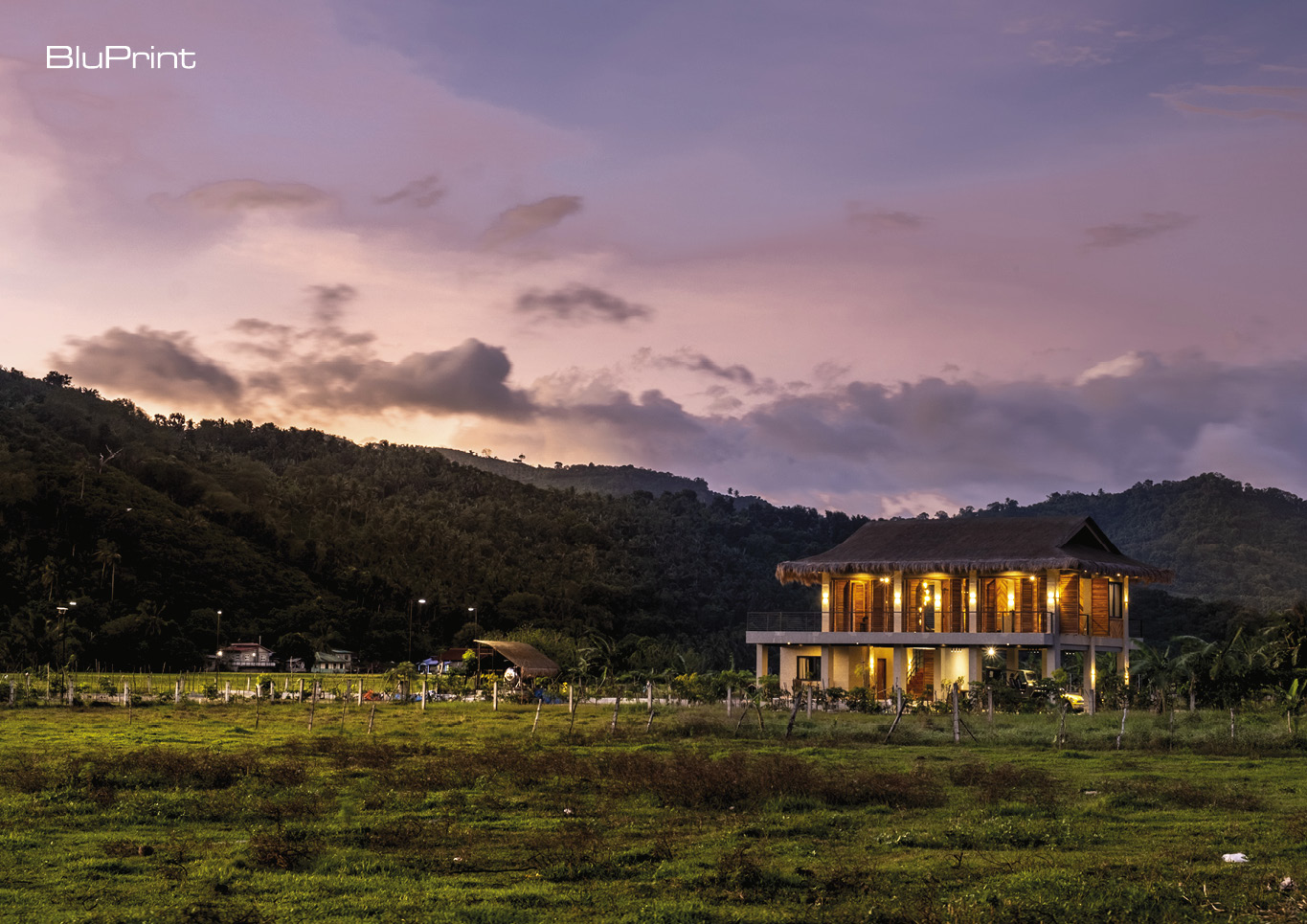
The modern nipa hut does not only reflect the traditional Filipino house. It is also a product of bayanihan, which is uniquely Filipino.
Photography: Ed Simon
