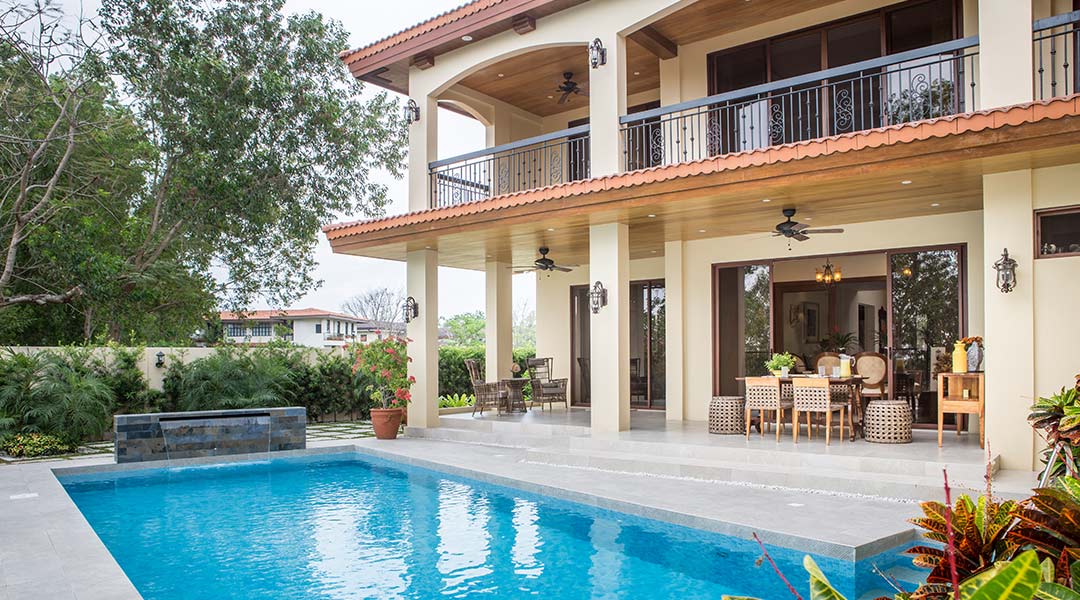
A quick drive-by one of Laguna’s manicured subdivisions easily calls to mind the updated Mediterranean look that most Orange County houses boast of: big windows, stucco exteriors, tile roofs, and airy verandas.
Some homeowners, however, may find difficulty adhering to this home design, it being an acquired taste in the flurry of modern trends and design in the housing industry. This was far from the case for a homeowner and her family who had moved to their new home far from the busy city. If anything, the design restriction fit her plans perfectly. The lady of the house’s first order to her team of designers was to create a home that exuded relaxed elegance down to the last tile and panel.
From the moment you step inside, everything can be seen in one sweep. To the right is the music room, constructed to suit the tastes of the lady of the house and her daughter. From the frills of the curtains to the rug and easy chair, it was the one place where she was able to bring in color in their otherwise neutral home. “I love colors, but my husband doesn’t,” she says. “The rebel in me brought that into the music room, where I basically just wanted colors everywhere,” After all, this is the place where she lounges the most, listening whenever her daughter plays the piano.
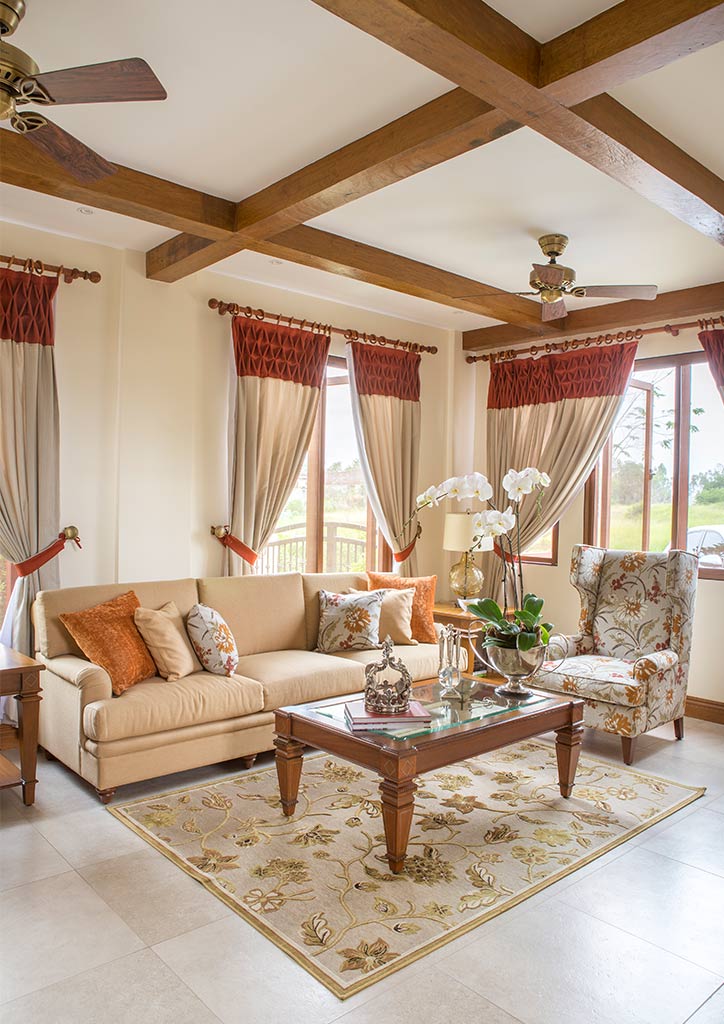
A discerning eye would know that the pieces in the Great Room—called as such because it’s “where all the action happens,”—are custom-made, as is many of the furniture in the house.
The sofa, ottoman, and twig accent chairs are all the handiwork of interior designer Roland Laurena, had a great hand in designing the bigger pieces in the music room, making the family refer to it sometimes as the Laurena room.
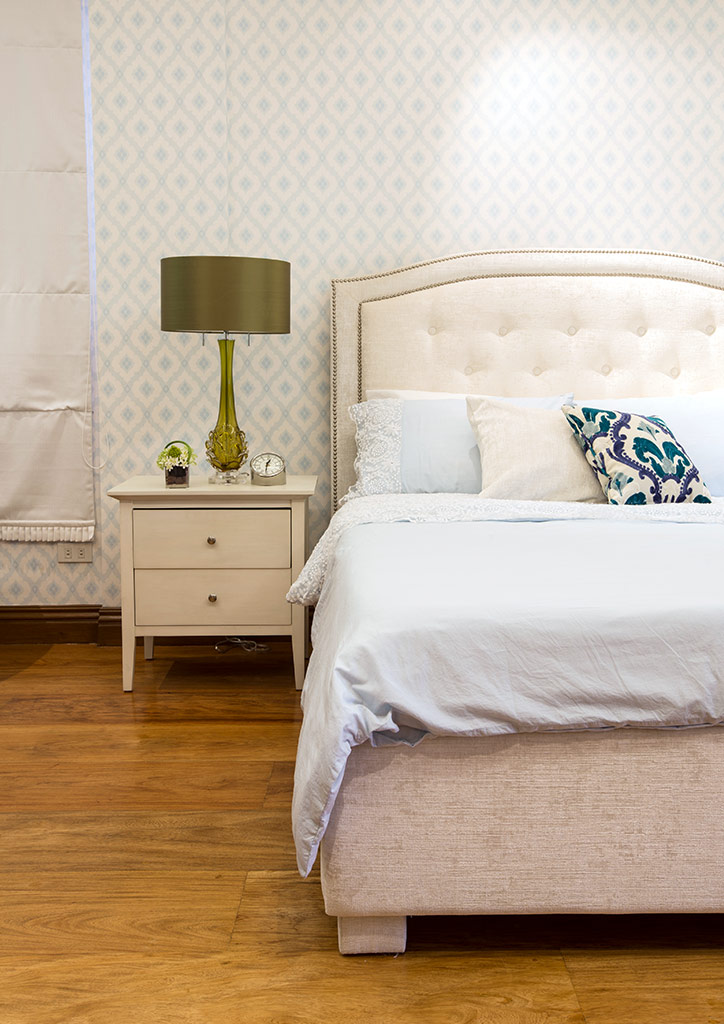
The lady of the house thanks their interior designer Cecille Naguit-Letargo for this, because the latter had formerly worked under Laurena’s tutelage. The neutral hues of the main section are balanced by a wrought iron chandelier and amber glass sconces. Most guests appreciate the Laurena furniture, but the sight of the rare Abdul Imao is the instant conversation starter. It was a by-chance purchase at a gallery that the lady of the house had unwittingly walked into. “We were there to purchase shades,” she recalls. “But when I went to a nearby gallery, I saw it. I was like, ha!”
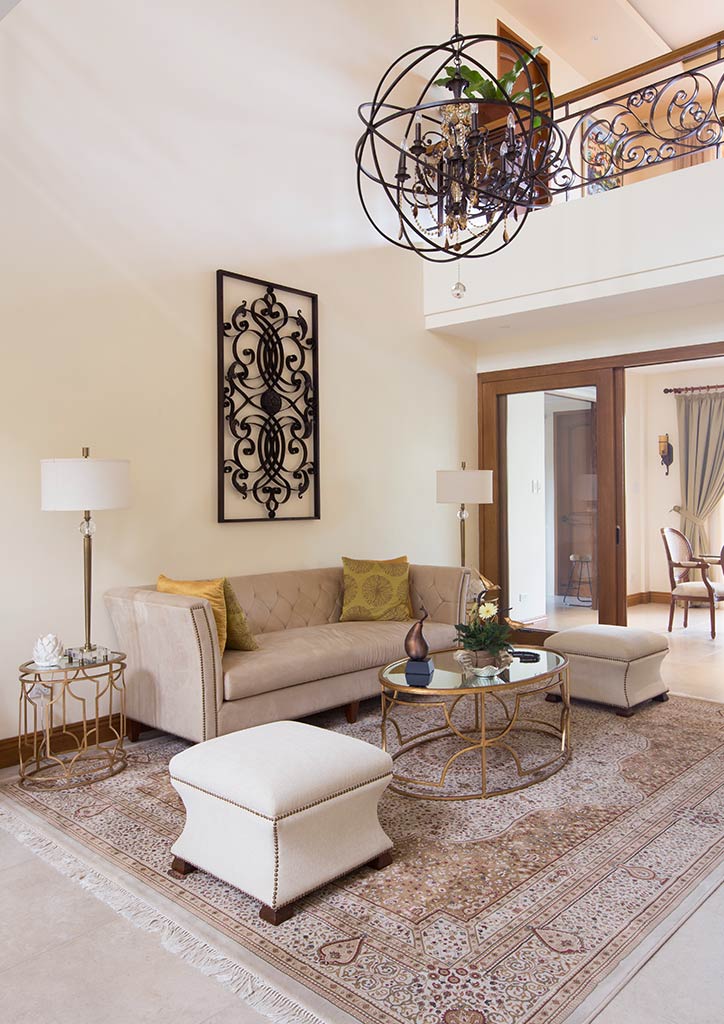
Sliding glass doors separate the main hall from the dining room and the kitchen, areas that the family consider their favorite because of the view of the pool or outside. Their college student daughter chooses to work in the dining area populated by More than a Chair pieces and the homeowner’s favorite Ethan Allen Lombardy Marquetry Sideboard.
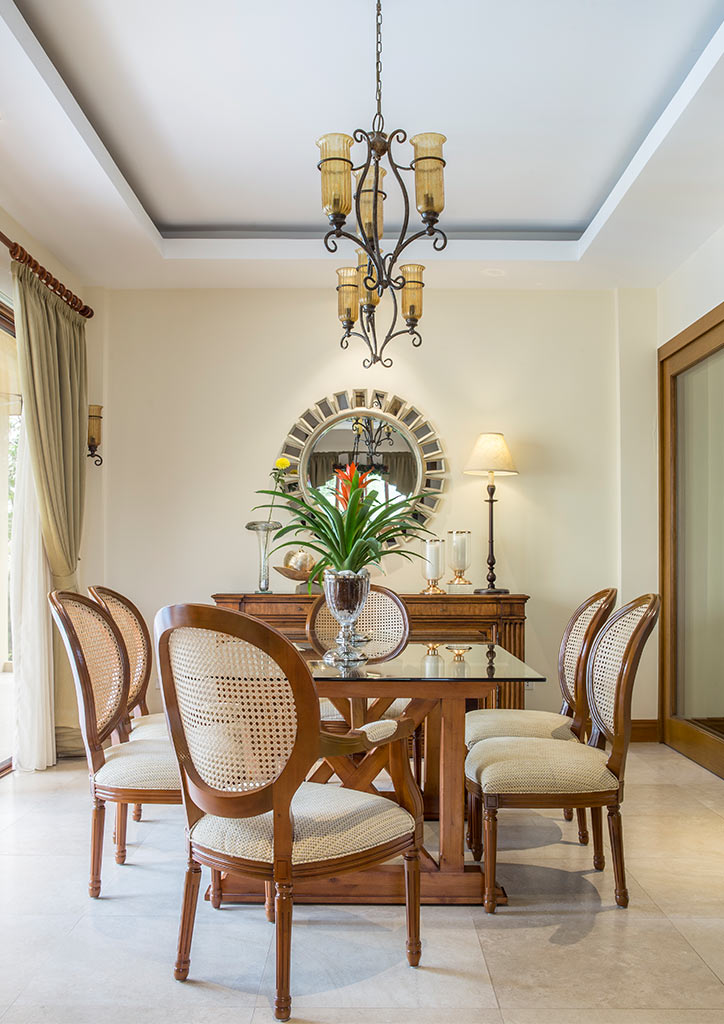
Her penchant for hosting get-togethers for family and friends made the lady of the house choose the kitchen as her sanctuary. Finished in an antique white-wash due to her preference for light-colored cabinetry, the process had been very tricky to pull off. Cecille recalls that they had several pegs for the kitchen alone, because everything had to blend with the white finish without sacrificing practicality.
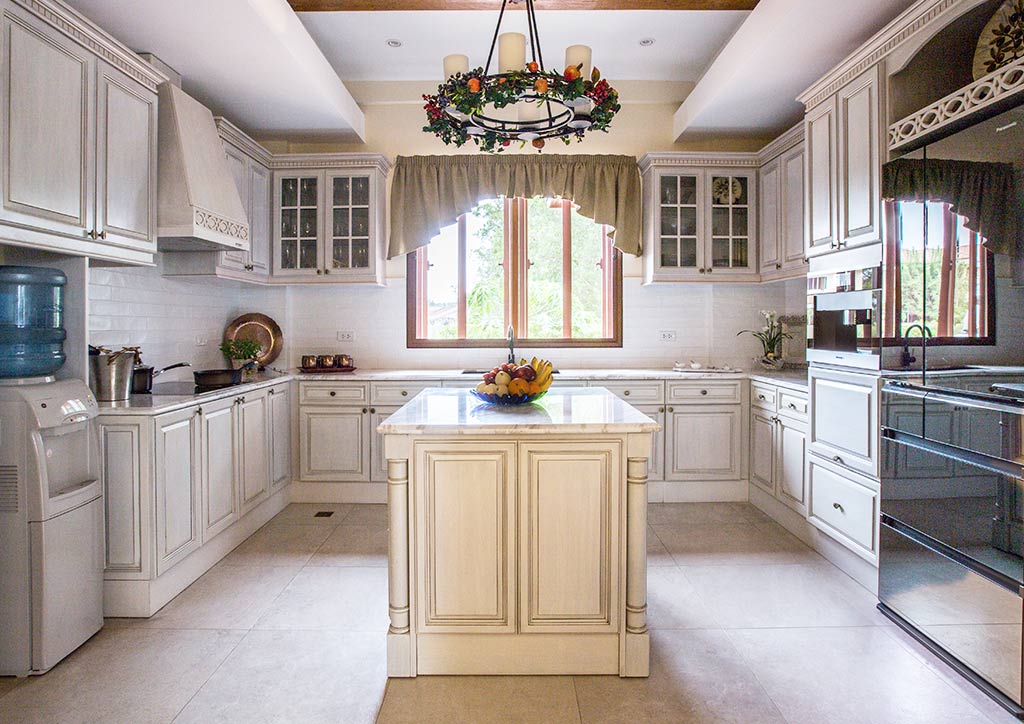
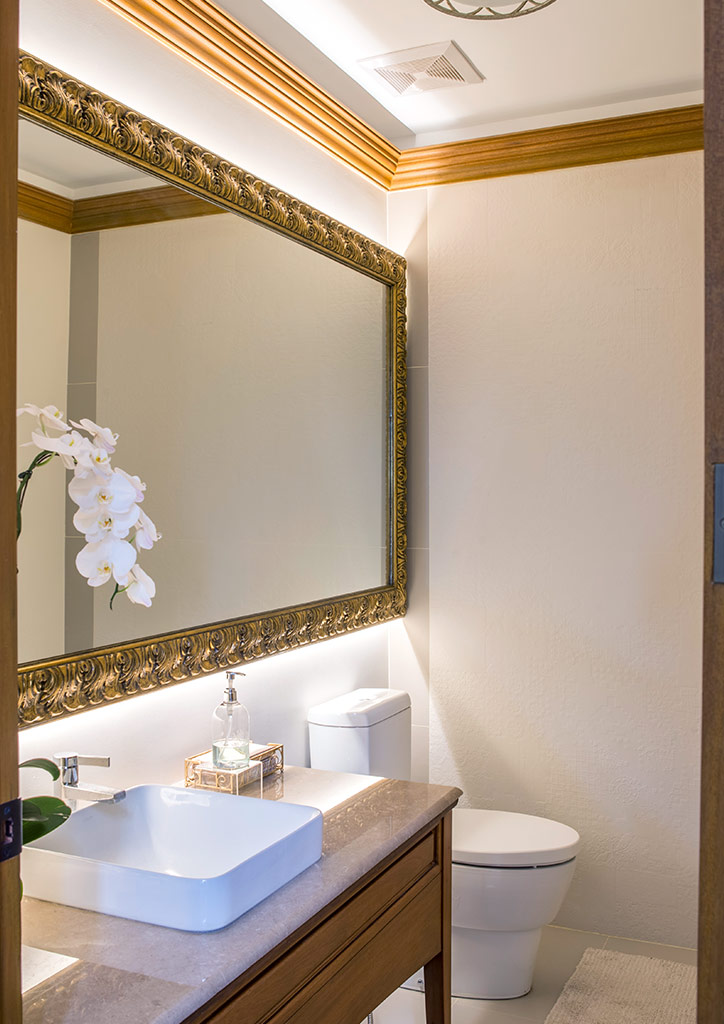
As for the husband, his fortress of solitude is hidden from view by a small door leading from the music room. At first, the lady of the house was concerned that it would totally break from her overall vision of the house.
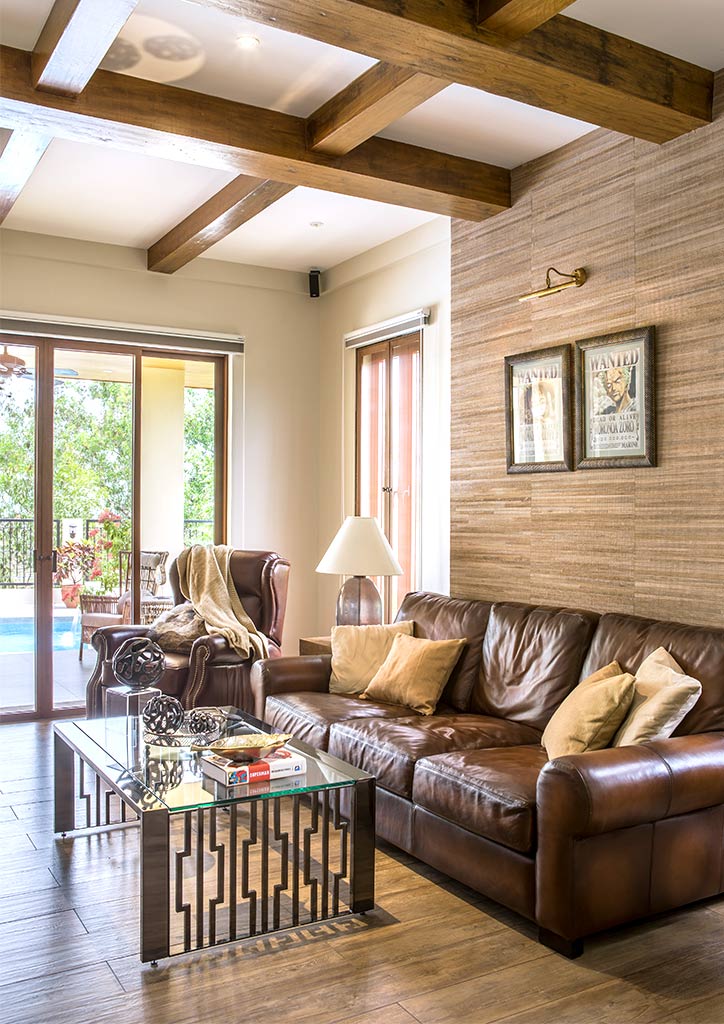
The Ethan Allen recliner, Pietro coffee table, and sofa from Pottery Barn brought in all shades of dark and manly–a total jump from the vision of a resort-like idyll seen just outside the floor-to-ceiling glass doors.
“He said that everything here is going to be mine in aesthetics. I immediately thought, ‘Oh no, it’s going to be all dark.”
But the moment her husband asked Cecille to frame his precious collection of One Piece posters for the main wall, the wife was able to breathe a sigh of relief.
Any self-respecting Japanese animation fan would know upon sight who the two Wanted pirates framed on the wall are, a clue to the husband’s passion for all things geek and fun. This made it easier for the lady of the house to incorporate a streak of whimsy into her husband’s cave. Now, she says she likes the room more than she cares to admit.
As with her other areas of the house, the layout upstairs is meant to provide a visitor-friendly experience. A little balcony overlooks a good view of the Great Room below. It was also a playful modeling catwalk ramp right outside the master’s bedroom. “When we were doing the construction, we were actually practicing doing the catwalk there! We wanted to showcase the upstairs area because the veranda upstairs is also a nice place to stay and chill out,” she says.
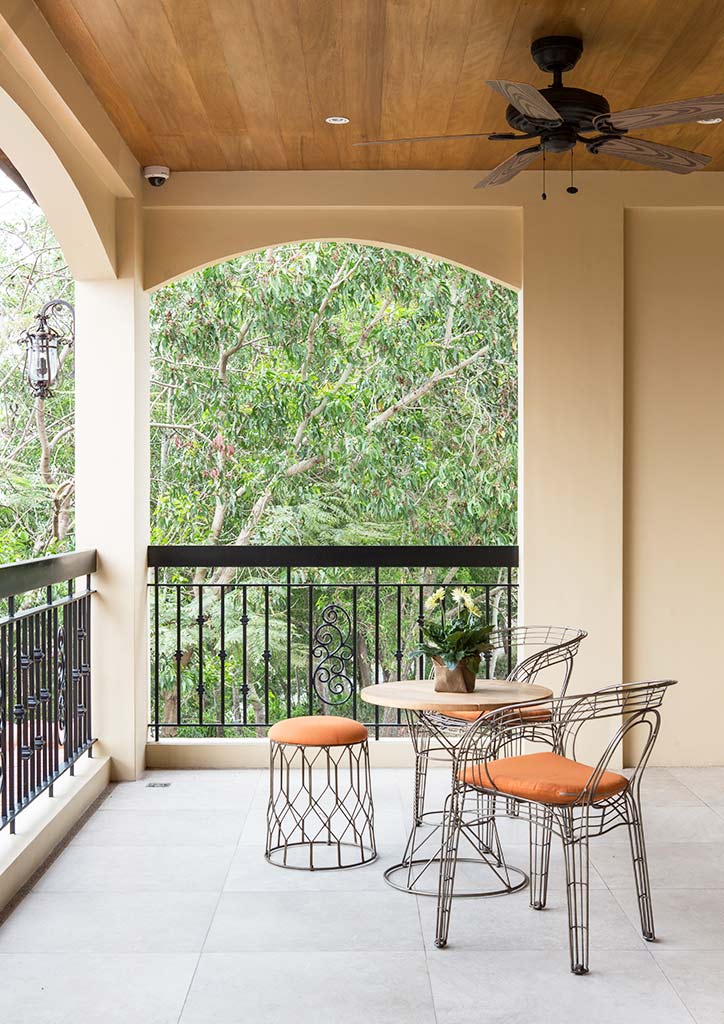
The catwalk was a deliberate design concept, just as everything in the house was. That’s because the planning stage with architects Mary Grace Galera-Kim and Jeffrey Reyes had been very meticulous. “She really knew what she wanted from the very beginning. She had pegs and design visions that she had dictated, and our job was really to exercise our creativity to make it work,” says Jeff of the homeowner.
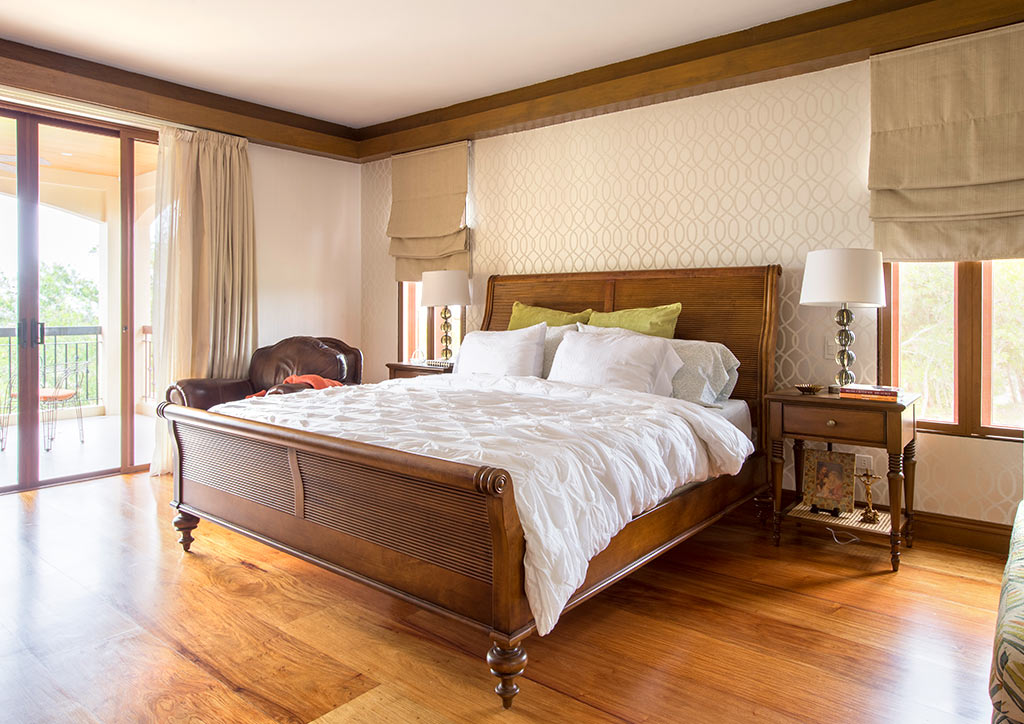
For the most part, everything was already clear from the very start, even before they had started constructing the house. To show just how clear it was, she recalls with a big smile the fact that she and her husband had created a Powerpoint presentation of exactly what they wanted for their second home.
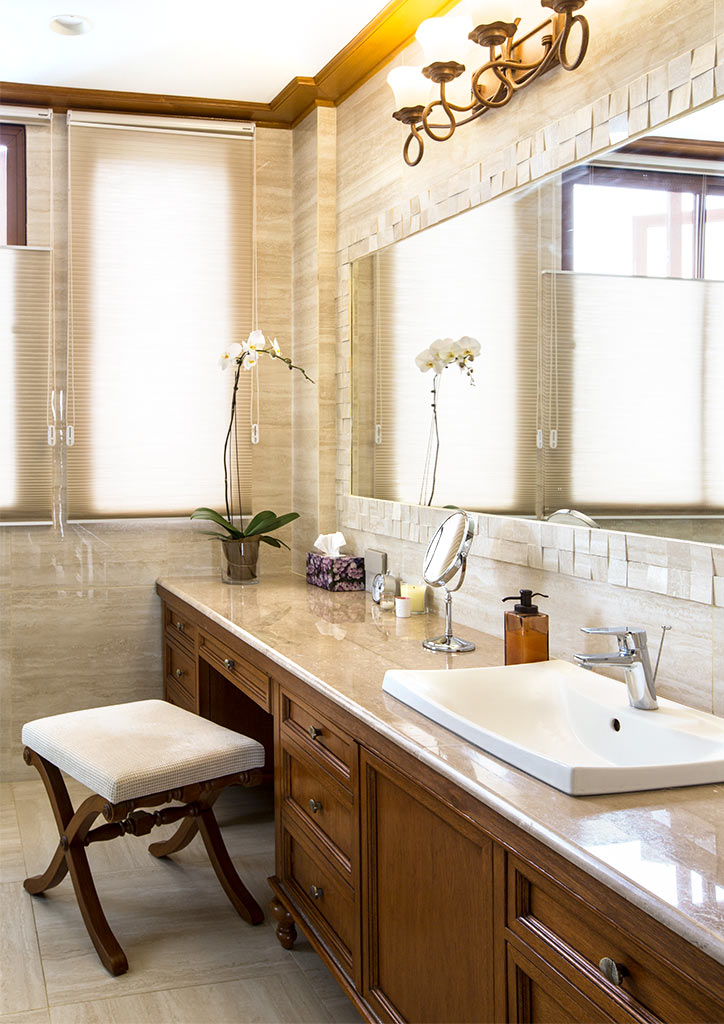
This was also the reason why the homeowner, and interior designer Cecille Naguit-Letargo had the confidence to shop for the furniture and accessories just two months after construction started.
In her mind’s eye, the layout was already done even though everything was still in progress. “The homeowner’s participation and good taste helped a lot in the process,” says Cecille of the overall design process. “As their interior designer, it was easier to come up with an updated Mediterranean design that matched their preferences, because she was always there from outsourcing the materials and furniture, to even talking with the light manufacturer.”
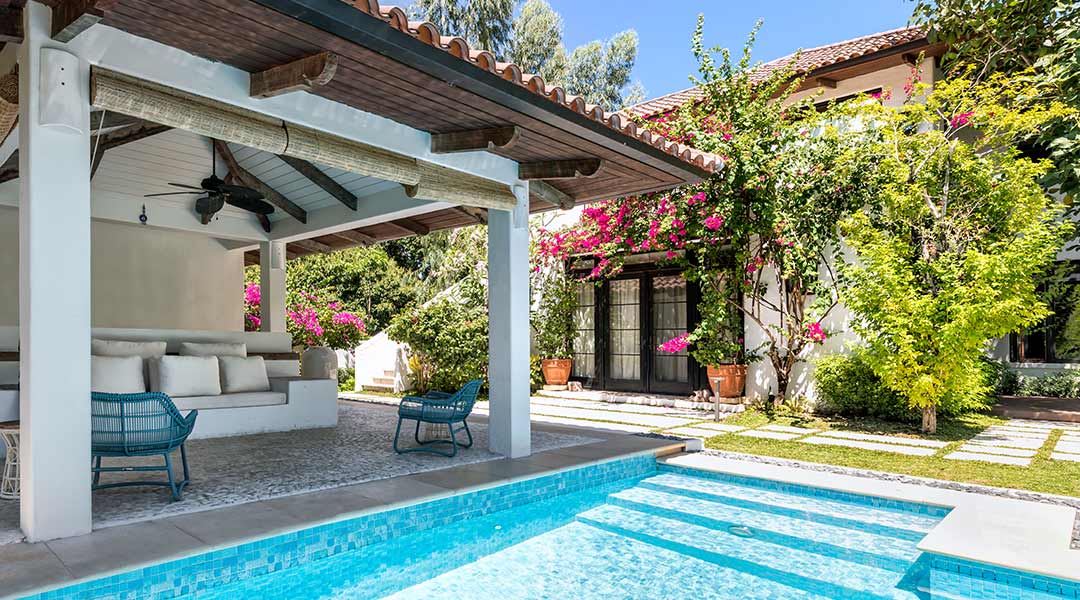
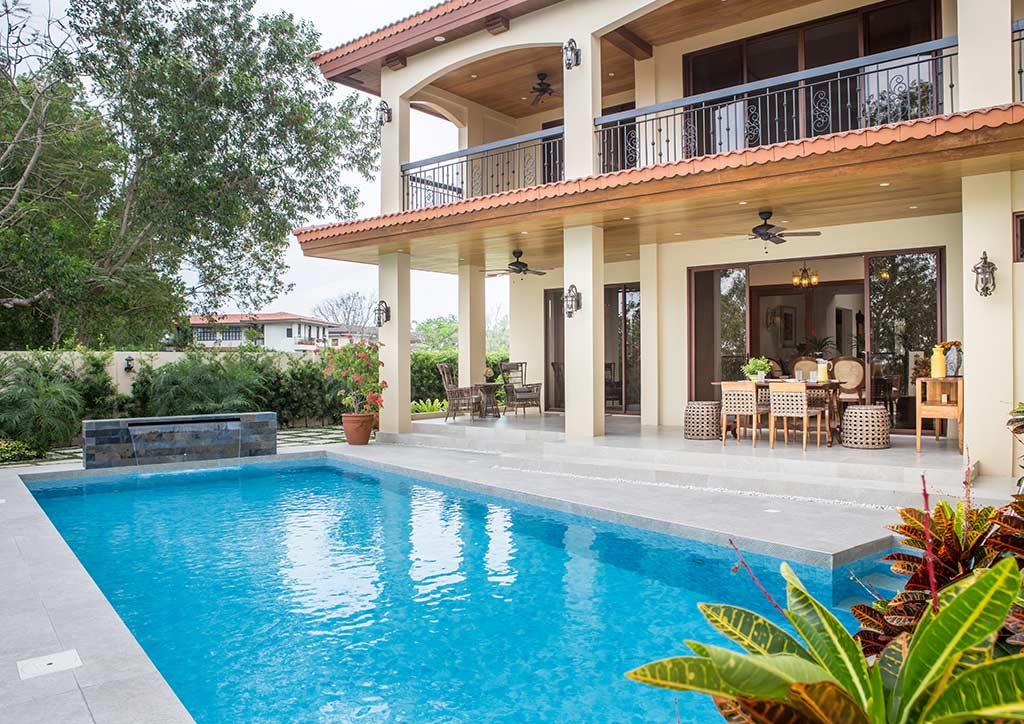
Due to this particularity, however, they also had to deal with the common issue of custom-made preferences: expensive price points. The lady of the house admits that there were times when they would stop to consider some of their wants. However, achieving their vision by integrating the right furniture look and size usually won out in the end. “We would always remember that this is our forever home, so we just want the best for it,” she says.
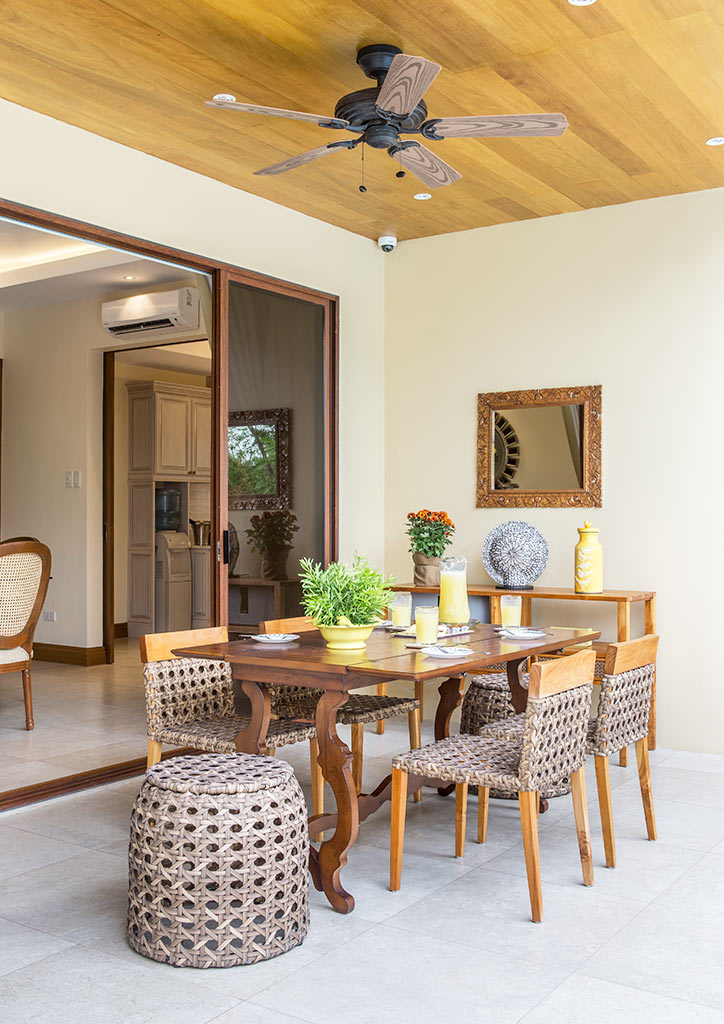
The design process may have followed strict guidelines, but the relaxed conversations and enjoyment of their guests and family have ultimately made their plans complete.”


