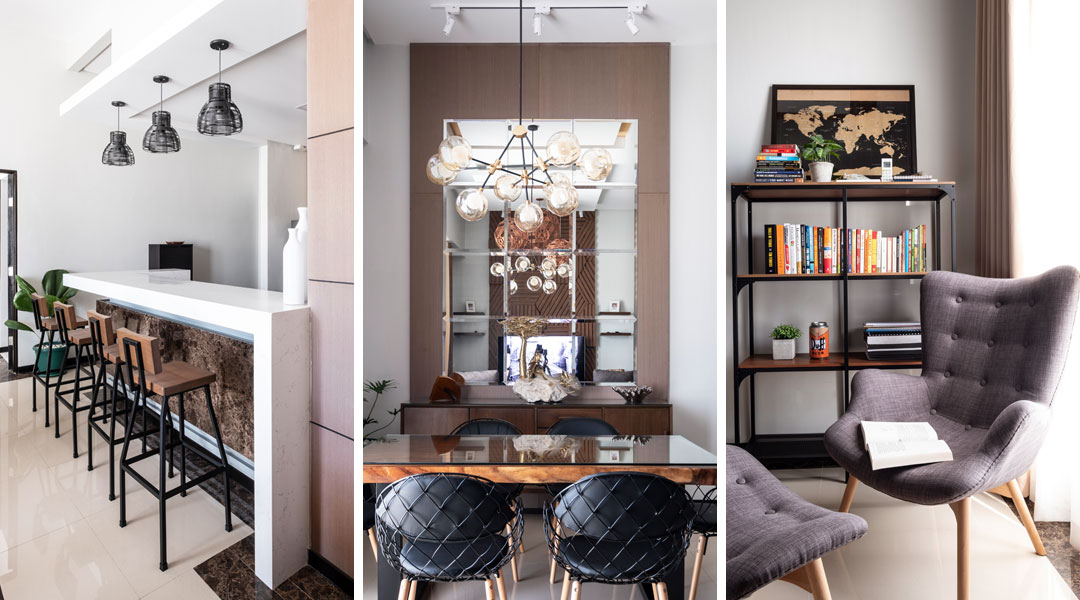Condominiums for a starting family are typically designed for two things: to accommodate the current lifestyle, and to serve the future needs. While the present puts to fore the importance of living in a well-designed space, it should also allow the future to flourish by encouraging adaptability. Architect Jerwin Garcia of J.O. Garcia Design knows a thing or two about designing for the present—built with a forward vision.
This 122sqm unit is located on the ground floor and comes with generous views of the garden. The spacious unit also comes with a taller-than-usual floor-to-ceiling height and a modest terrace that faces the mall. Upon entry, guests are greeted by the open concept living space characterised by lack of physical partitions. This design technique allows the unit to appear more spacious.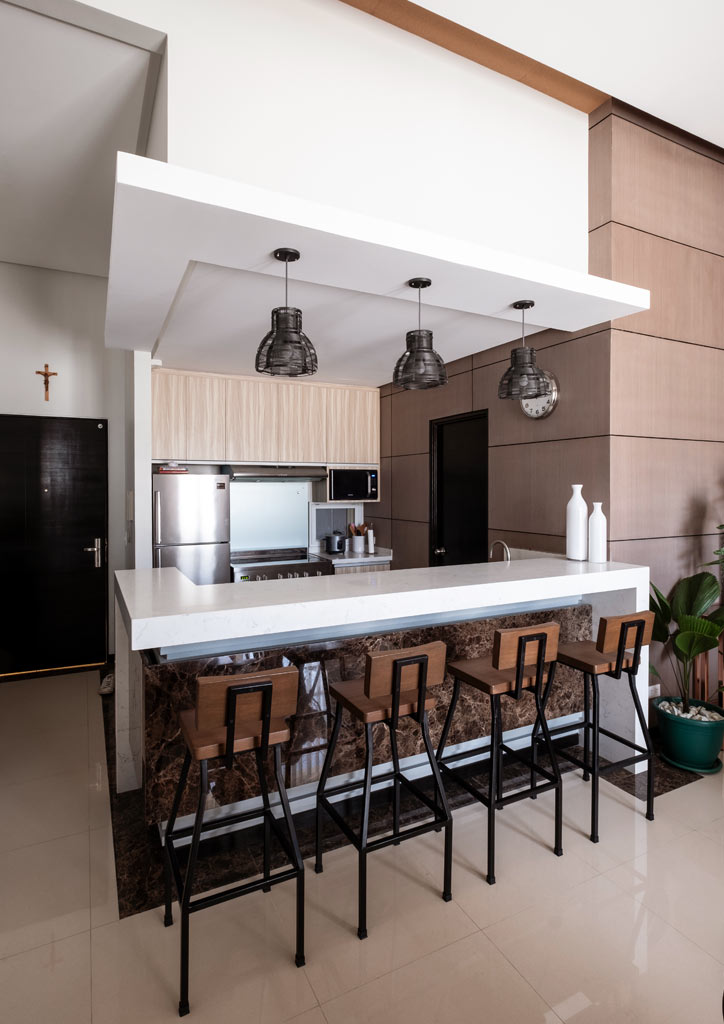
The kitchen sits on the left from the entryway. On one wall is the cooking area, while on the opposite side is the sink. The prep area is ingeniously concealed by making it a seamless part of a bar counter which functions as a breakfast nook or additional space for when there are guests in the house. “Jerwin requested for the counter to be included in the design. The lady of the house loves to bake, and she and her husband also love to entertain guests, from family, friends, to colleagues,” shares Jerwin. To add a dramatic yet contemporary touch, Jerwin illuminated the counter with Urban Pendant Light from Schema.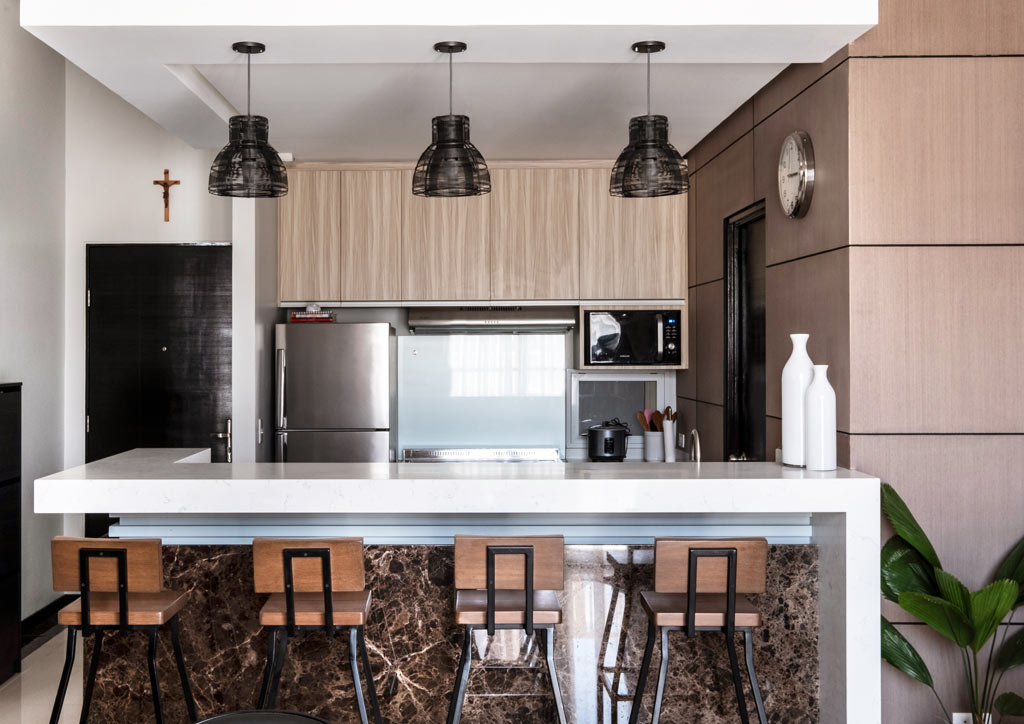
The dining area features furniture pieces made from the combination of wood, glass, and steel in a black coat from Furniture Source Philippines. The design is finished off with Brooklyn 9 Chandelier from Venzon Lighting. “During the initial stage of construction, the clients wanted the home to be in the shade of brown, and they required a statement lighting fixture. I recommended Schema’s and Venzon’s lighting fixtures, and they instantly placed an order of the pieces,” Jerwin states. “Most of the time, I love to play with colors to liven up the space, but for this home, everything is muted and in monochrome to earth tones. Despite the lack of vibrant color, I played with the shades of color, textures, and shapes of the materials to break the monotony of the design,” he adds.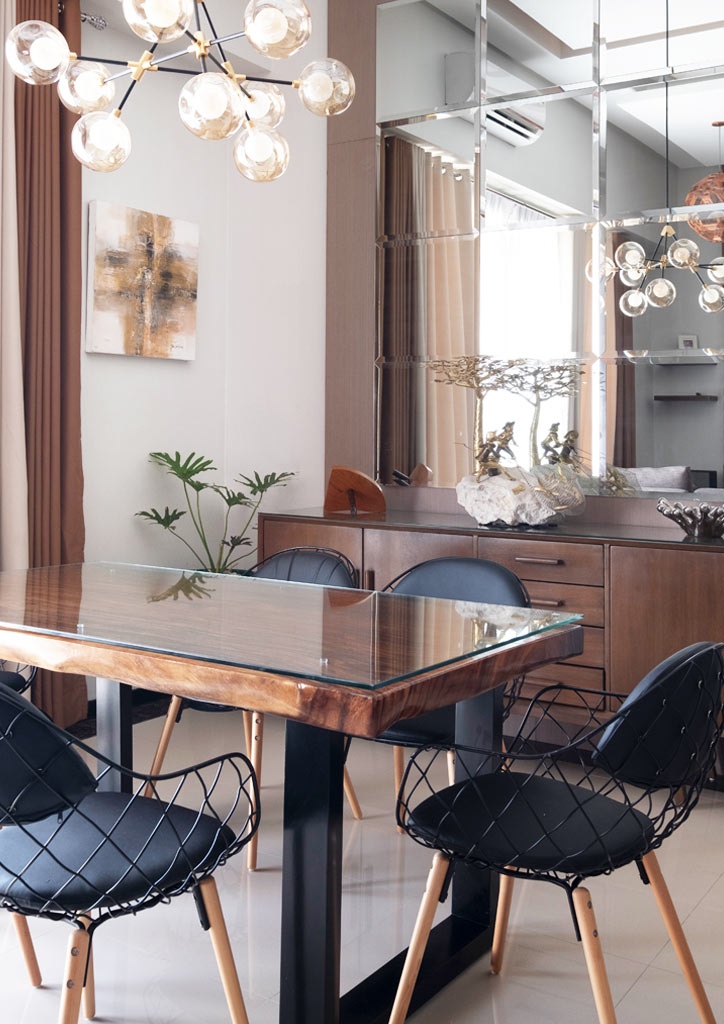
To the right of the dining area is an accent wall decorated by beveled mirrors that create a grid—a visual contrast to the flat laminate behind it as well as the concrete walls. Below is a buffet table featuring the couple’s first sculpture by Ronald Castrillo. In the corner is another fine art by Val de Leon. The lady of the house shared she was drawn to its composition and colors which perfectly fit in the new home. “The humble personal art collection of the client added flair to the design. Taking inspiration from these pieces, I played with the mix of wood, metal, and fabrics for the furniture. Then, chrome metals and greens for the accessories to accentuate nooks and corners,” Jerwin explains.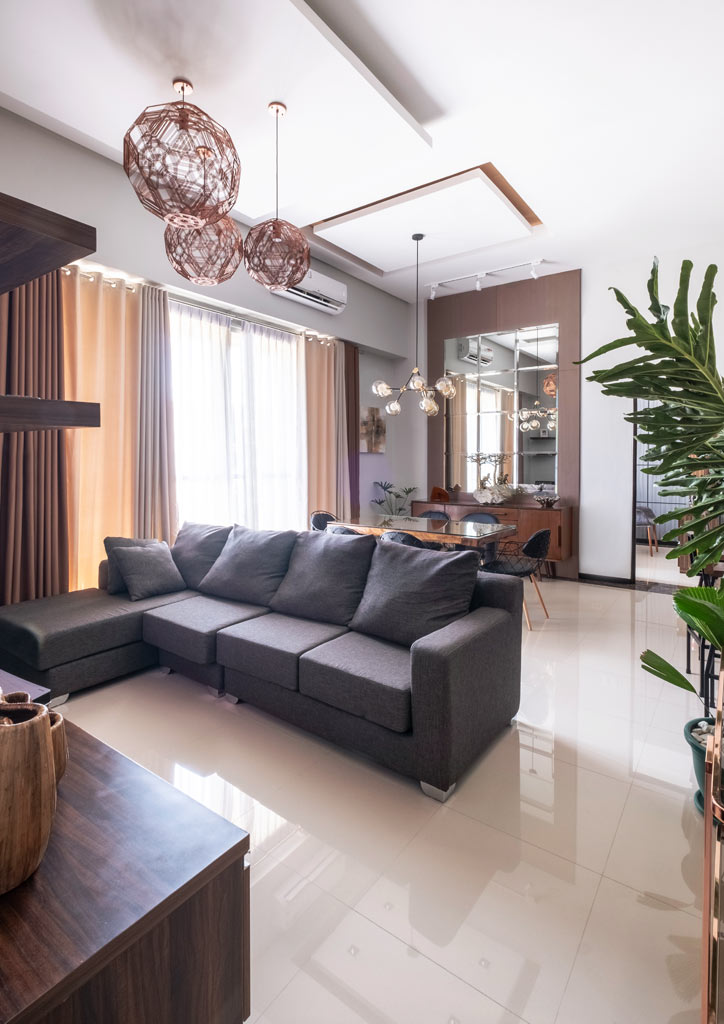
Meanwhile, the living area is equipped with an L-shaped sofa that sections off the area and delineates it from from the dining. Opposite the sofa is the focal point of the whole unit: the composite wood honeycomb wall that serves as a detailed background to the flatscreen TV on top of a wooden rack. “I made sure that this piece gives an impact, and will be the first thing that guests will see upon entering the unit,” shares Jerwin. Schema’s Zatellite 10 chandelier hangs above the living space, imposing further the unit’s high ceiling. On either side of the accent wall are identical floating shelves to enhance symmetry.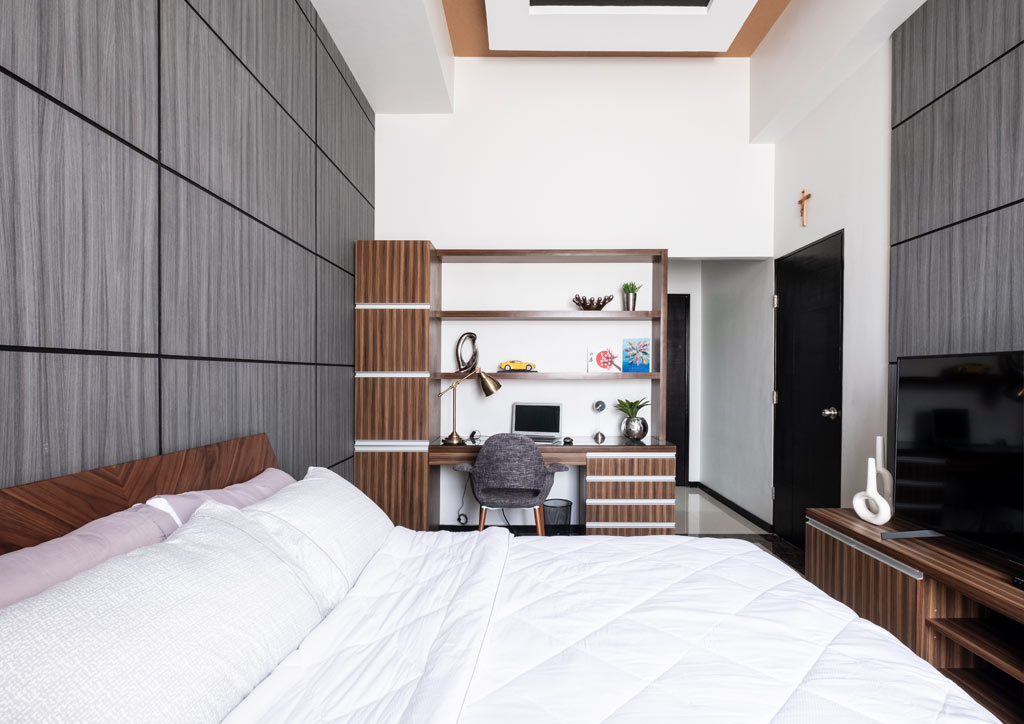
The master bedroom is located on the other end of the hallway, adjacent the dining area. Apart from the usual affordances, the private space is equipped with a reading nook in the left corner, and a workspace on the right as well as an en suite bathroom.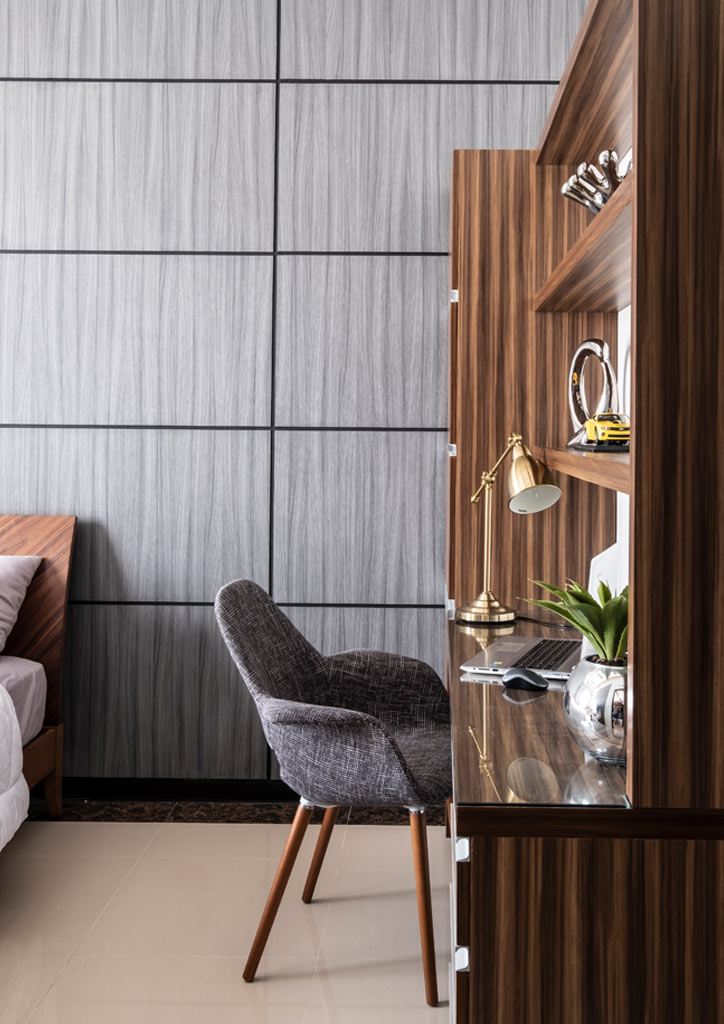
“As always, the best part of this project is the collaboration with the client. It was so easy to walk them through my vision as they are into contemporary design and have seen works of top designers in the metro,” Jerwin shares. “Since the clients are very hands on, they always visit the site as we progress. I suppose that I have always met their expectations, but I think that the litmus test for my design is the first time my clients brought their kids to the unit. According to them, the children’s eyes lit up and were very excited to move in. This came as a surprise for me since they will be moving from an ancestral house to a condo unit. The kids were very excited and have been persistent in asking when they can finally move to their new home since that day,” he concludes.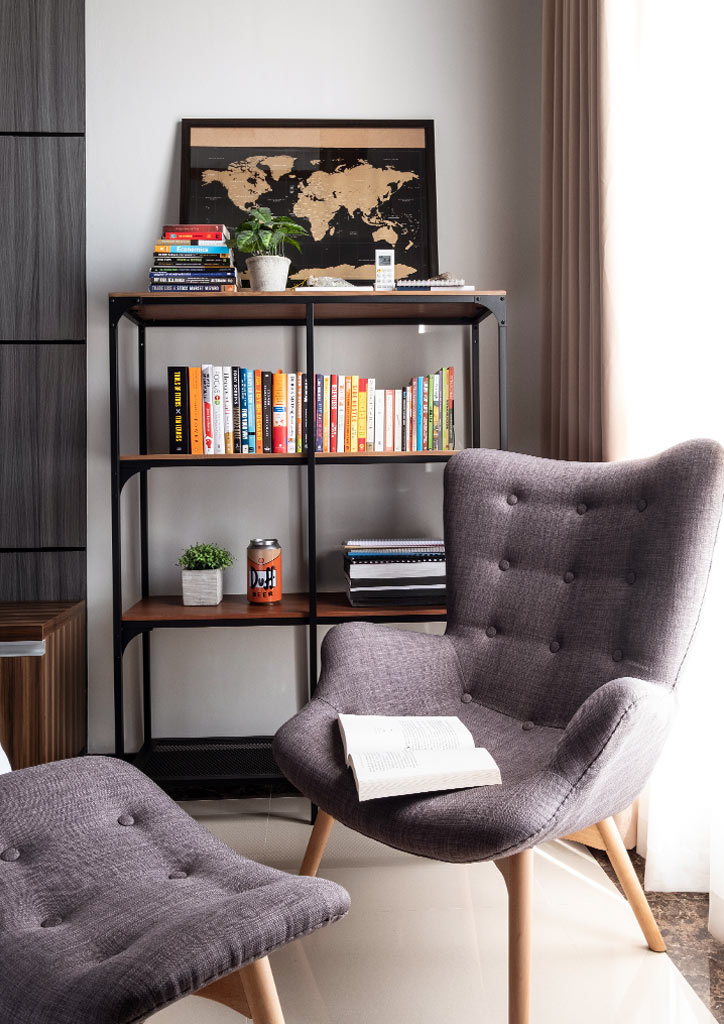
Look Inside More Cozy Family Condos
Nube Apartment: Creating a Warm and Flexible Family Home
Nest 2: A Dynamic Studio That Adapts to Its Users
A Studio Type Apartment That’s Big on Style
