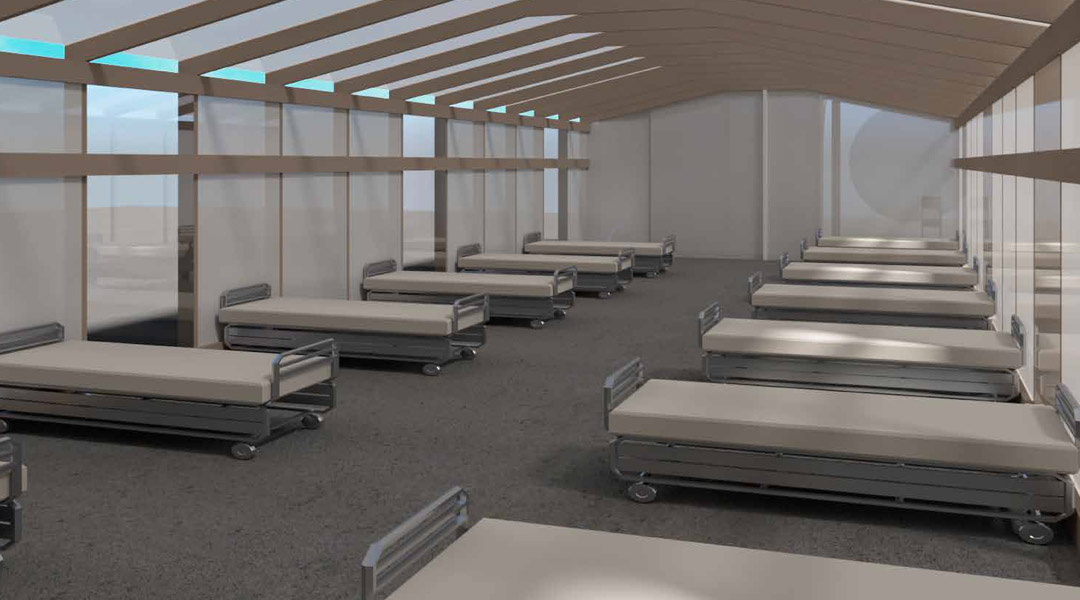
LOOK: Filipino architects design a COVID-19 emergency quarantine facility
Editor’s Note: The 2020 World Architecture Isolation Transformed announced yesterday, 5 November 2020, the shortlisted entries, including WTA Architecture and Design studio’s COVID-19 Emergency Quarantine Facility (EQF) design. Principal architect William Ti, Jr. said that they decided to submit an entry this year because they wanted to share their ideas and show how they can get things done as architects. “I think it’s important to show that architects are the primary builders of our communities and we have a role to play in the evolving urban environment.”
WTA’s EQF design was adapted by several architects and designers, producing more than 3,000 hospital beds all over the country. Various iterations have been fabricated and put up in provinces such as Batangas, Bulacan, Nueva Ecija, Pangasinan, and even Davao. Ti shared that some of the iterations had to be constructed using different materials like tarpaulin, steel, glass, polycarbonate, and plywood and were built within 8-10 days. “About 90% are using the same materials that we indicated in the plan, some architects used materials that were readily available. Other materials were donated so we made do with what was given.” He added that the idea was to have an architect present at each site, so drawings could be simplified and easily configured according to site conditions. “It really was architects on the frontline, responding to an emergency.”
About thirty minutes before the clock struck twelve yesterday, 25 March 2020, William Ti, Jr. of WTA Architecture and Design Studio (WTA) released on Facebook a proposed design for a COVID-19 emergency quarantine facility intended for the Philippine Army General Hospital. It was like the studio was racing against time. Sure, they were and still are.
Around 4 PM yesterday, the Department of Health (DOH) confirmed 84 new cases of the novel coronavirus in the Philippines, recording 636 in total. Out of these cases, 38 died, while 26 recovered. The number of confirmed cases is growing exponentially, as predicted. However, the country’s healthcare facilities for such a pandemic will not be enough to accommodate the patients. Within the week, five hospitals have issued advisories after reaching maximum capacity: The Medical City in Pasig City; Makati Medical Center in Makati City; St. Luke’s Medical Center in Quezon City and Taguig City; De Los Santos Medical Center in E. Rodriguez Sr. Boulevard, Quezon City; and Chinese General Hospital and Medical Center in Sta. Cruz, Manila.
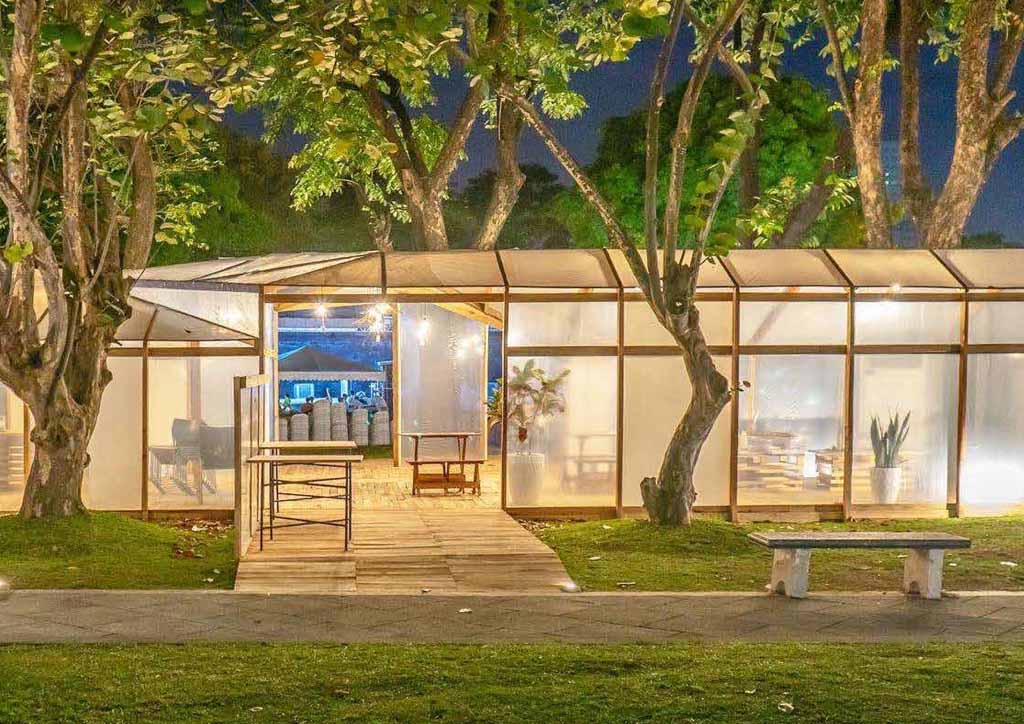
READ MORE: An architect and a landscape architect suggest use of Quezon Institute as COVID-19 hospital
“I’ve been thinking about how architects can help in this crisis, and last night (24 March) my friends and I were discussing how we really need to quarantine sick people and not let them go back home for lack of space,” William Ti, Jr., WTA principal and lead architect of the project, tells BluPrint in between coordinating the COVID-19 emergency quarantine facility build the next day. “And I remembered the pavilion we did at Anthology Festival—how it was quick and easy to build, and how we could use that experience to inform us about building this.”
Here’s an excerpt from the rest of our Viber conversation with Ti.
What were your main considerations before or when you started the project?
William Ti, Jr.: First of all, we wanted materials that were flexible and readily available. We wanted materials that people were familiar with and with minimal knowledge can start working on. It has to be something that others can copy and build as needed throughout the country. So, the main considerations were speed, scalability, and availability.
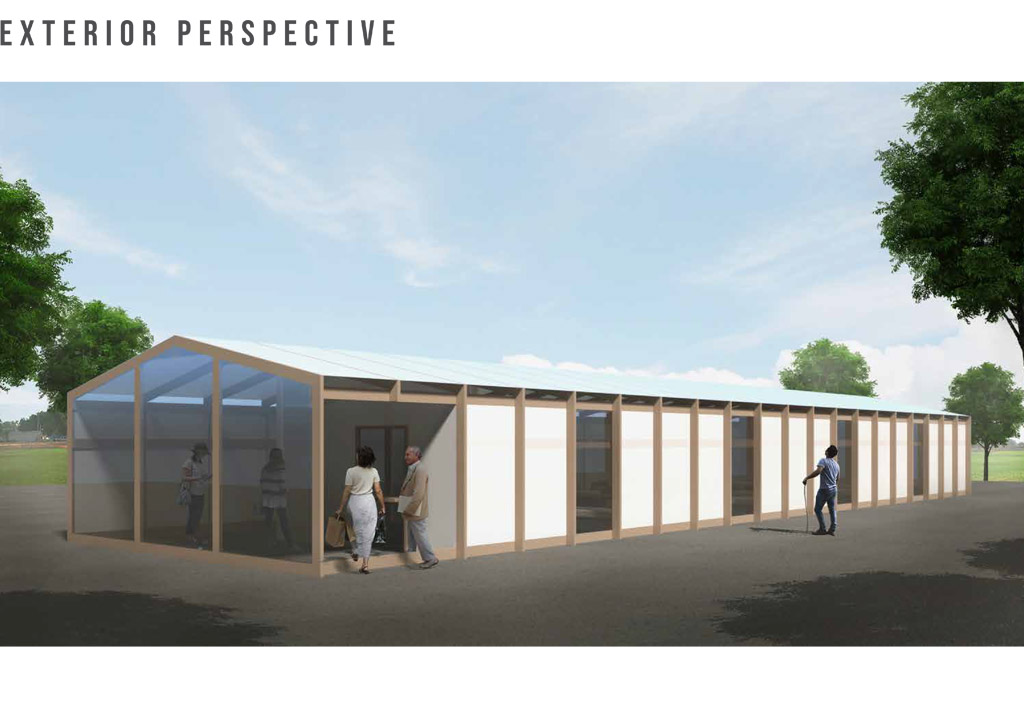
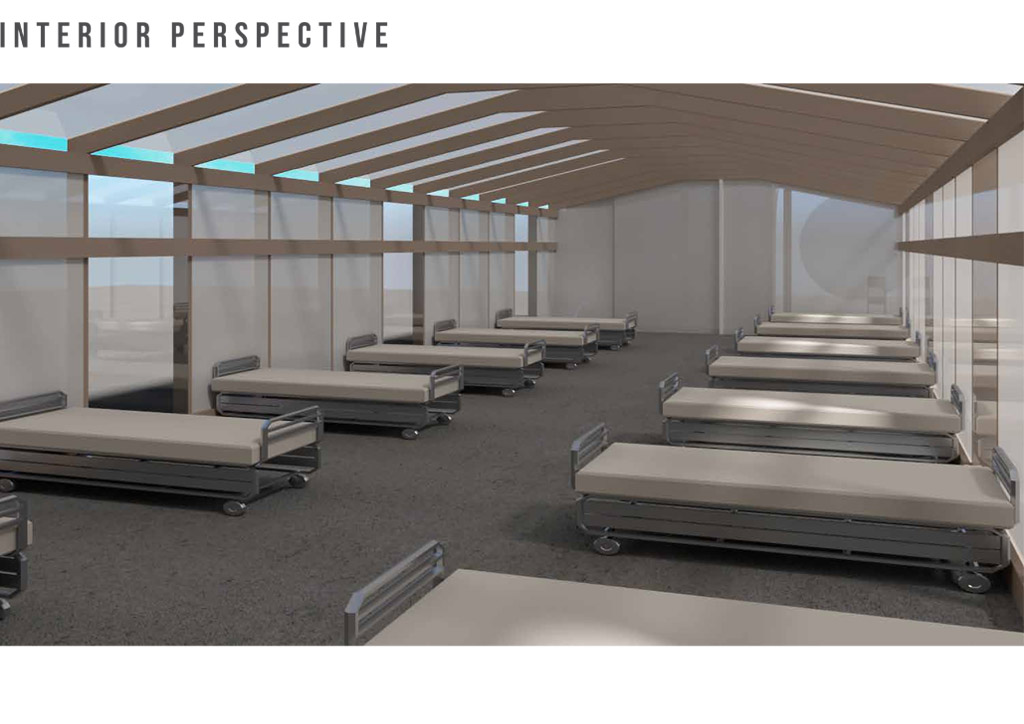
Please tell us about your design process, given that this project is a collaboration among architects as well as suppliers?
This was probably the most hectic process I’ve gone through for a project. But, the idea that this was an emergency and that we needed to get it going in a day weighed on our minds. We had to collaborate with all our friends and get their thoughts on it. Also, we needed to get contacts to track materials and logistics, and see how we can get donors for the various material needs. That being said, this is what architects are trained to do: to see the problem and need and find a solution.
YOU MIGHT LIKE: Why JRS + Partners’ hospital network is an ideal model for pandemics such as COVID-19
How can LGUs in other parts of the Philippines replicate or benefit from your design?
We’re putting the schemes and specs up online and asking everyone to take, use, and edit as needed. We also want to get more inputs on how to improve it as we hopefully roll out succeeding iterations. Hopefully, it gets picked up by the LGUs. But I think, most importantly, the national government needs to address this problem. That’s largely why we’re working with the military and public hospitals to roll this out.
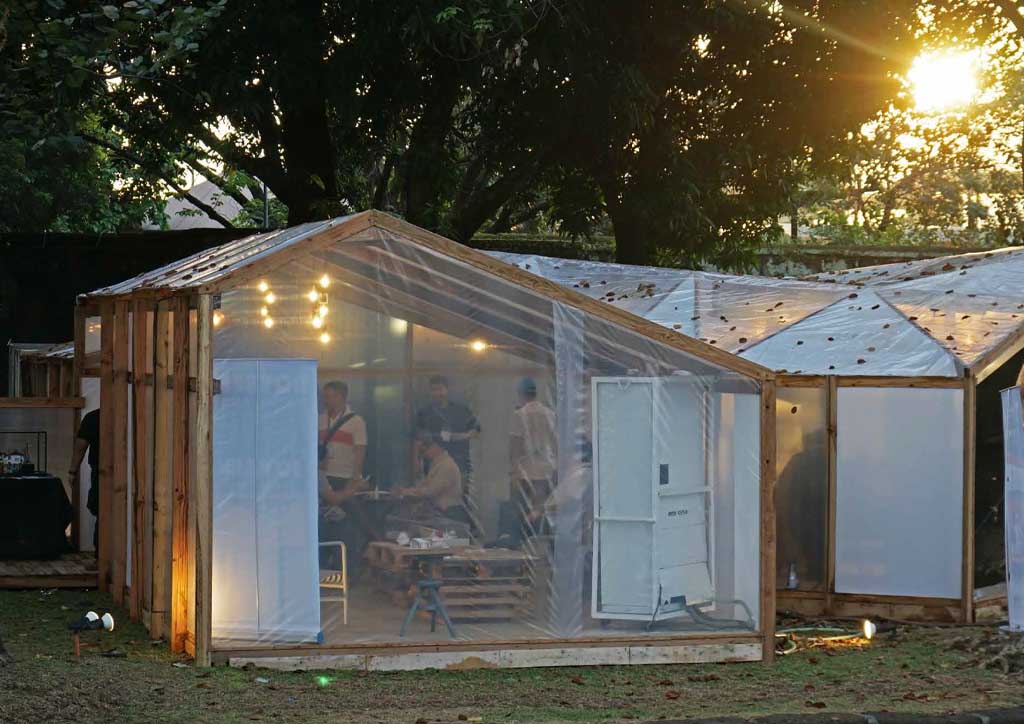
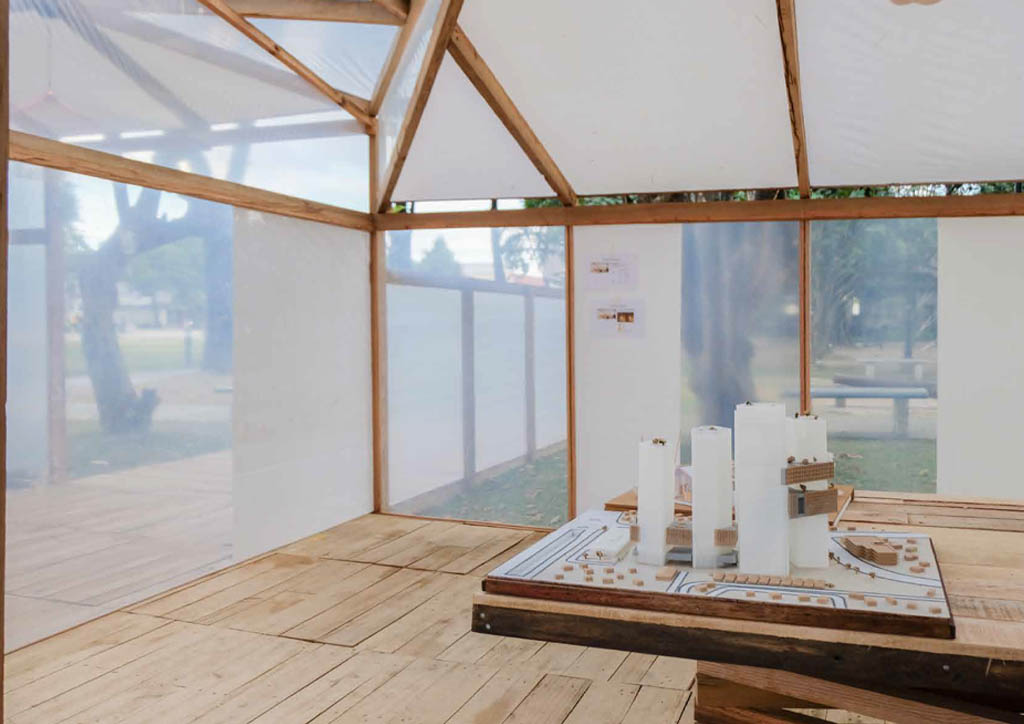
How easy is it to build? How many people are required to set it up?
We’re looking at a 2- to 3-day build, and 15 persons to build it with one or two building professionals to guide and adjust it as needed on site.
How much would one tent cost? How is this project funded?
We’re estimating it to cost roughly 300 to 400 thousand pesos. The first four COVID-19 emergency quarantine facilities are funded largely through donors and volunteers. We’ll have the actual cost in a day or two once we’ve done the cost analysis.
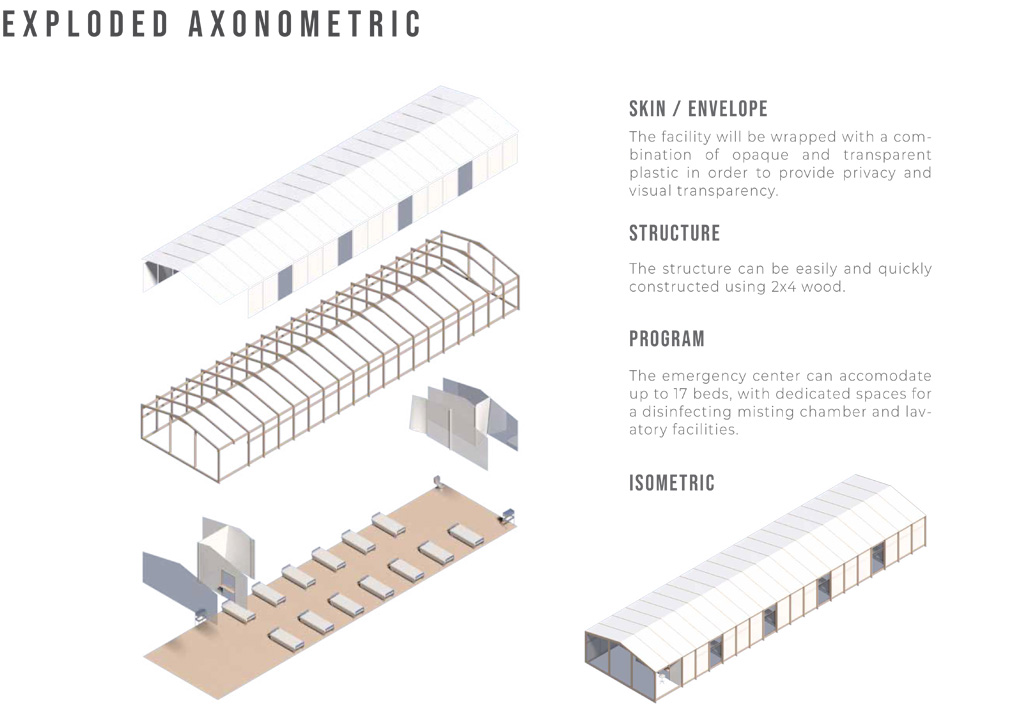
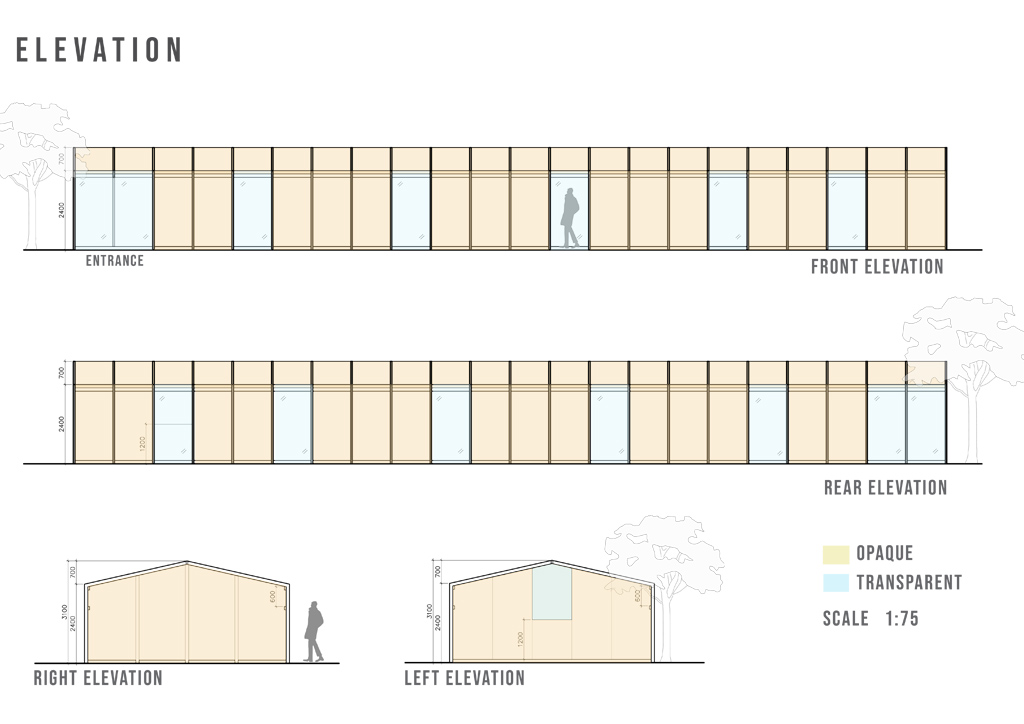
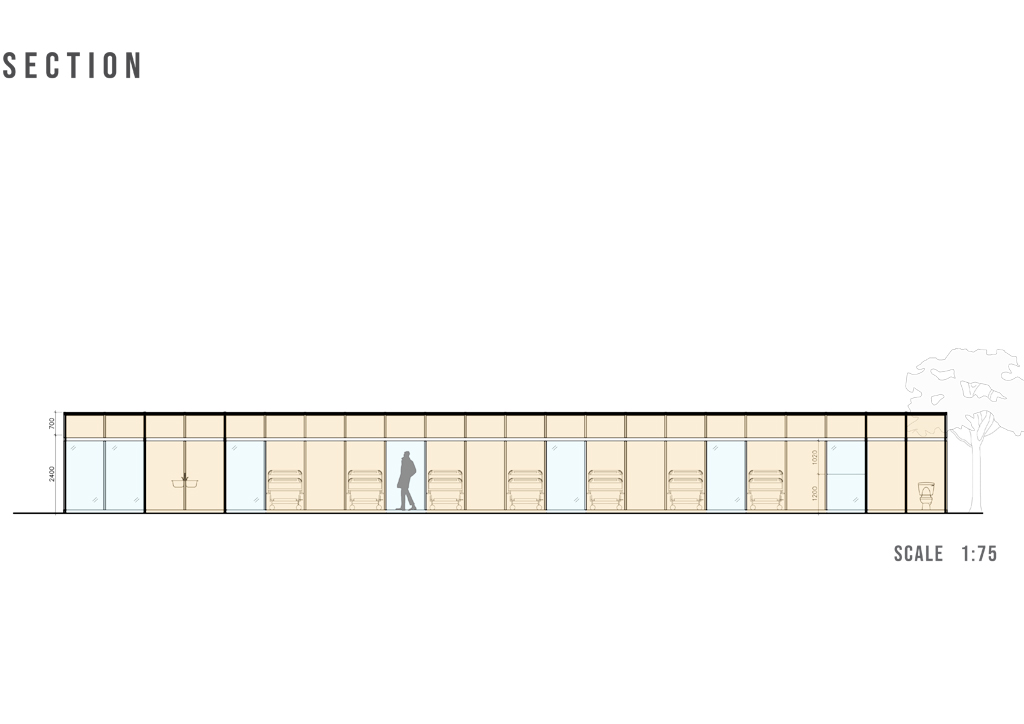
READ MORE: LOOK: DIY COVID-19 home isolation room explained by a healthcare architect
What new technologies are to be employed?
The main idea here is to use the basest and most widespread technology we have. So, the technology here is about finding the easiest way to cascade this and spread the idea. I think the technology, if you may call it, is in architectural programming, being able to analyze and figure out what is available and what is legible to our wider workforce.
Are there options for materials?
Yes. We believe you could use metal also, instead of the wood frames. Flooring largely depends on the end-user and what they want, as well as the site conditions. The plastic can be any sheet roll waterproof material. We can even use recycled tarps. This design largely draws inspiration from our pavilion at the Anthology Festival, which used only recycled materials.
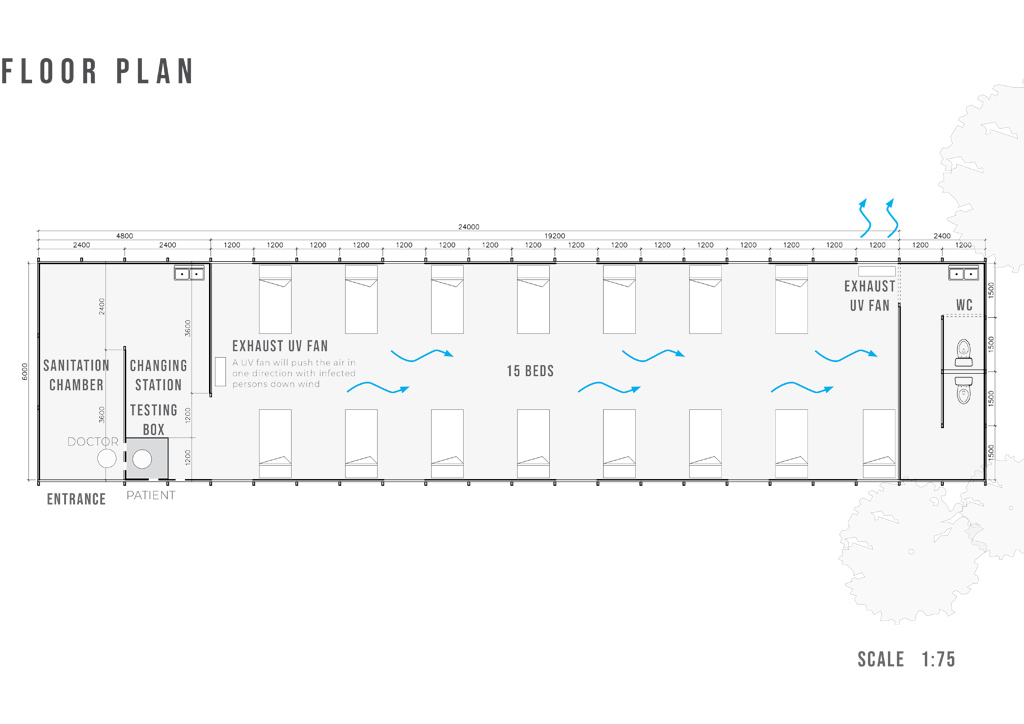
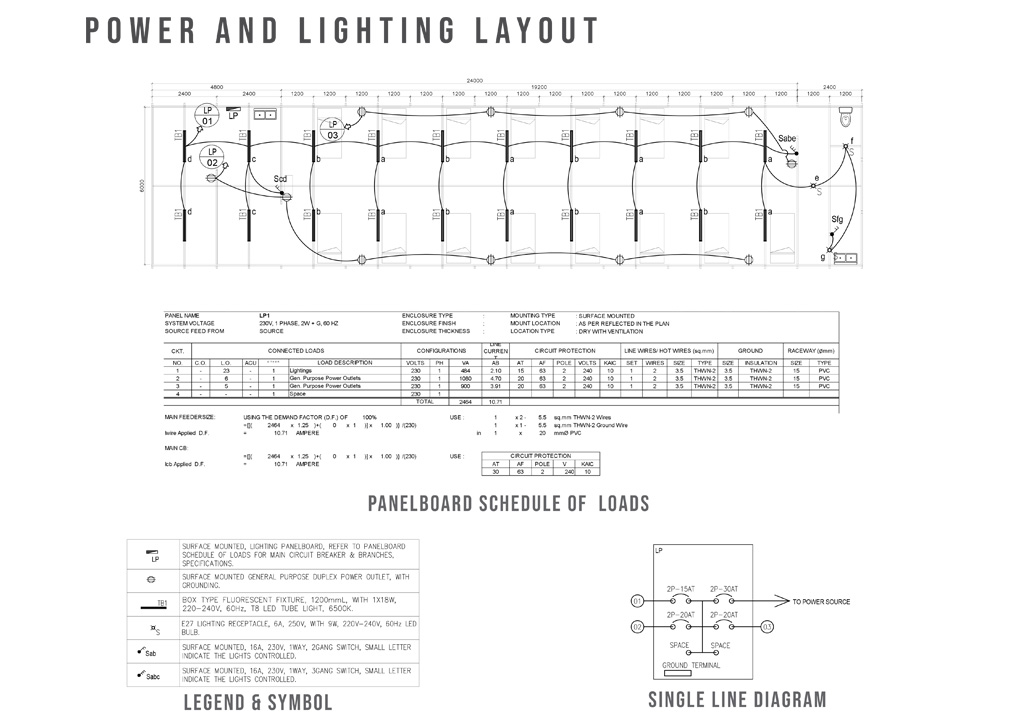
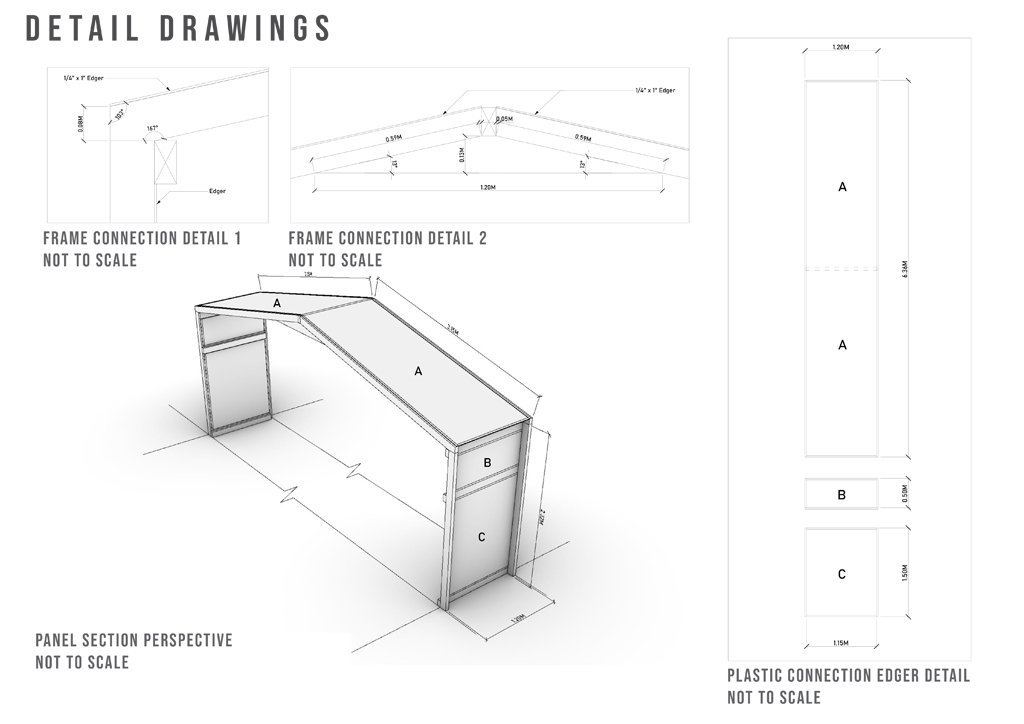
YOU MIGHT LIKE: RMJM creates a collaborative database for the architecture industry amidst COVID-19
How are the tents going to be maintained?
It’s plastic, so it’s probably one of the easiest materials to maintain. Other than that, it’s pretty much sealed with few openings and one-way airflow so that should minimize dust.
How can the public help you with the project?
Just by spreading the word that we can and should be building these structures would be of great benefit to our fight against the virus. We also wish that more people would pick it up and build their own. On our end, we’re really gonna be needing building professionals to man the site and more donors for the cost of each facility.
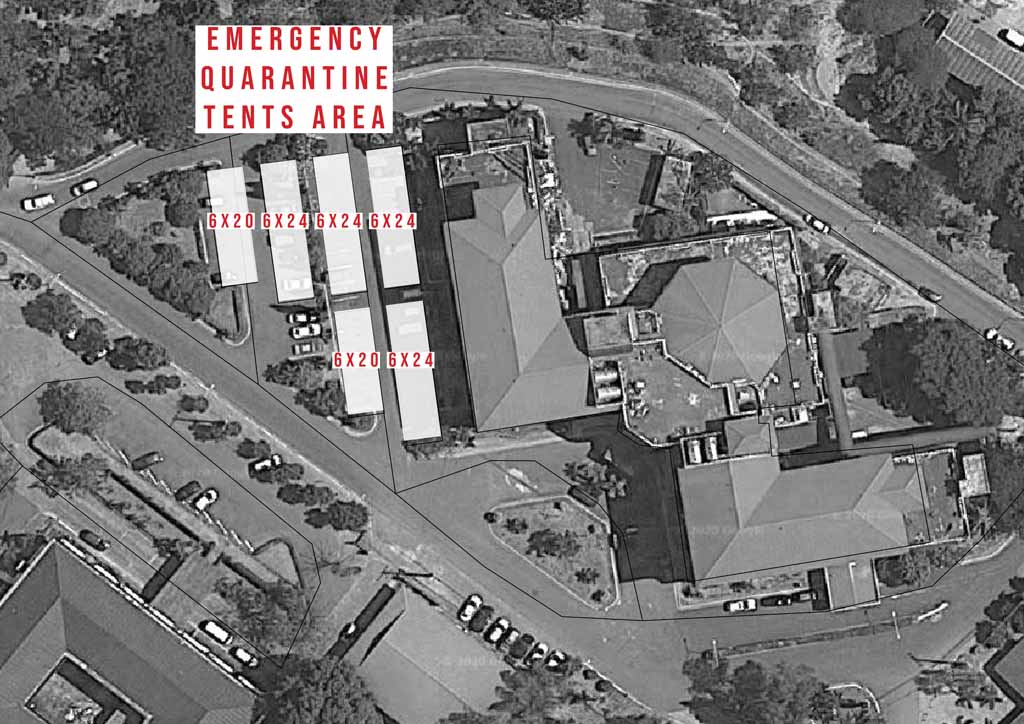
In his Facebook post, William says: “Beginning tomorrow (26 March) we will be building 4-6 of these facilities in hopefully 2-3 day spans starting with the Manila Naval Hospital and Army General Hospital in Fort Bonifacio, Camp General Emilio Aguinaldo Station Hospital, and Joint Task Force NCR. This was a joint effort throughout the day by so many members of our community and we can’t thank you enough for helping us and providing ideas, manpower and materials for this endeavor.”
Project Credits
Design Team: WTA Architecture and Design Studio – William Ti, Jr. (Lead), Arianna Rodriguez, Ayanna Acacio, Justin Rencer Wee Eng, Wilford Julio, and Isa Padua
Build Team: WTA Architecture and Design Studio; Eomel Laquian (Lead)
Procurement: Jason Ang, Gary Chung, Rica Plaza
Donors: Atlanta Pipes, Matimco Inc., Consolidated Wood Products Inc., Omni Lights, Calypso Plastic, Kuysen, and Unicom Wires
Volunteers: Romel Laquian, Arvin Pangilinan, Dianne Naval, Renz Regencia, Eunice Montilla, Jeffrey Cheah, and Luca Acari
For donations, volunteers, inquiries, and consultations on the COVID-19 emergency quarantine facility, you can get in touch with WTA Architecture and Design Studio via Facebook or email at [email protected].


