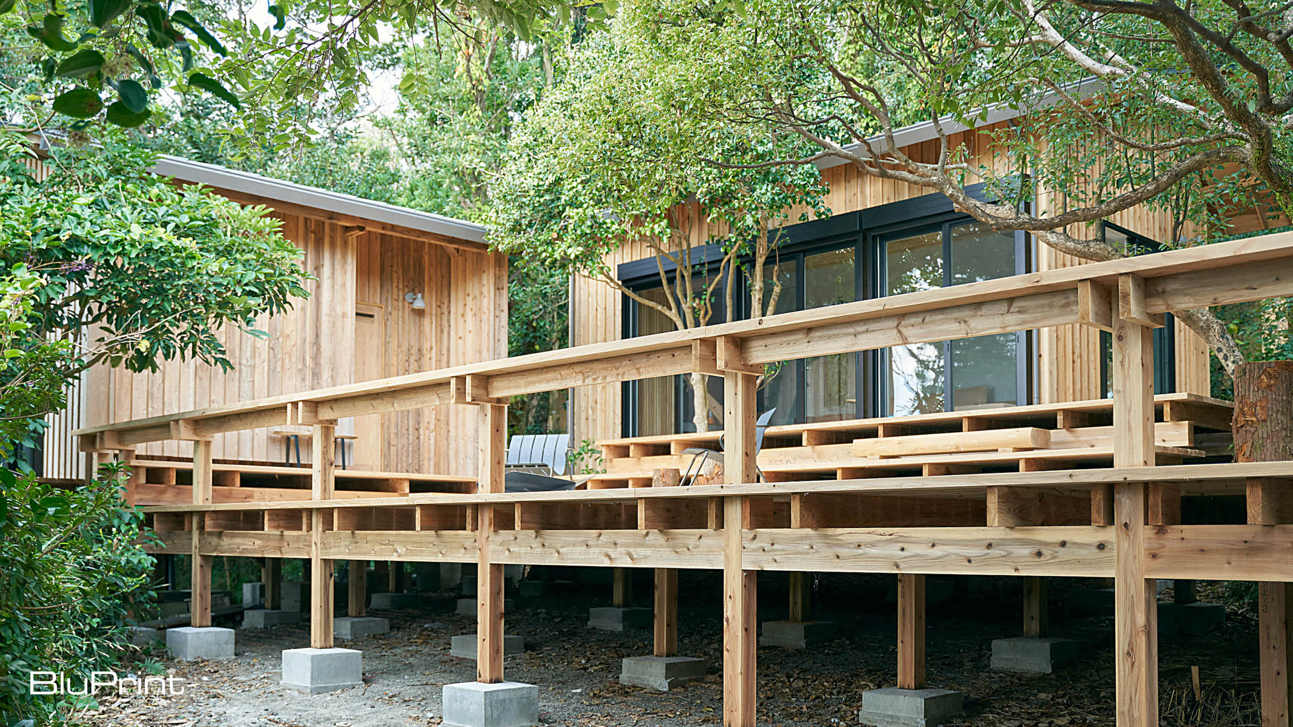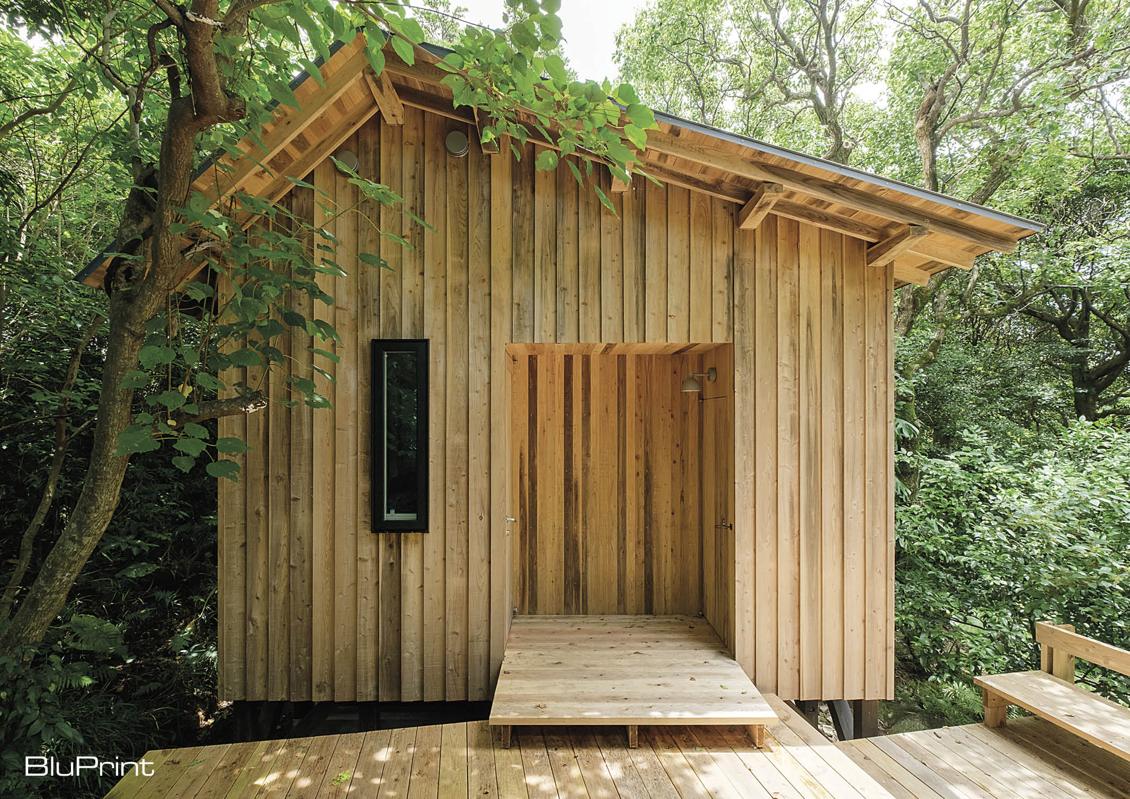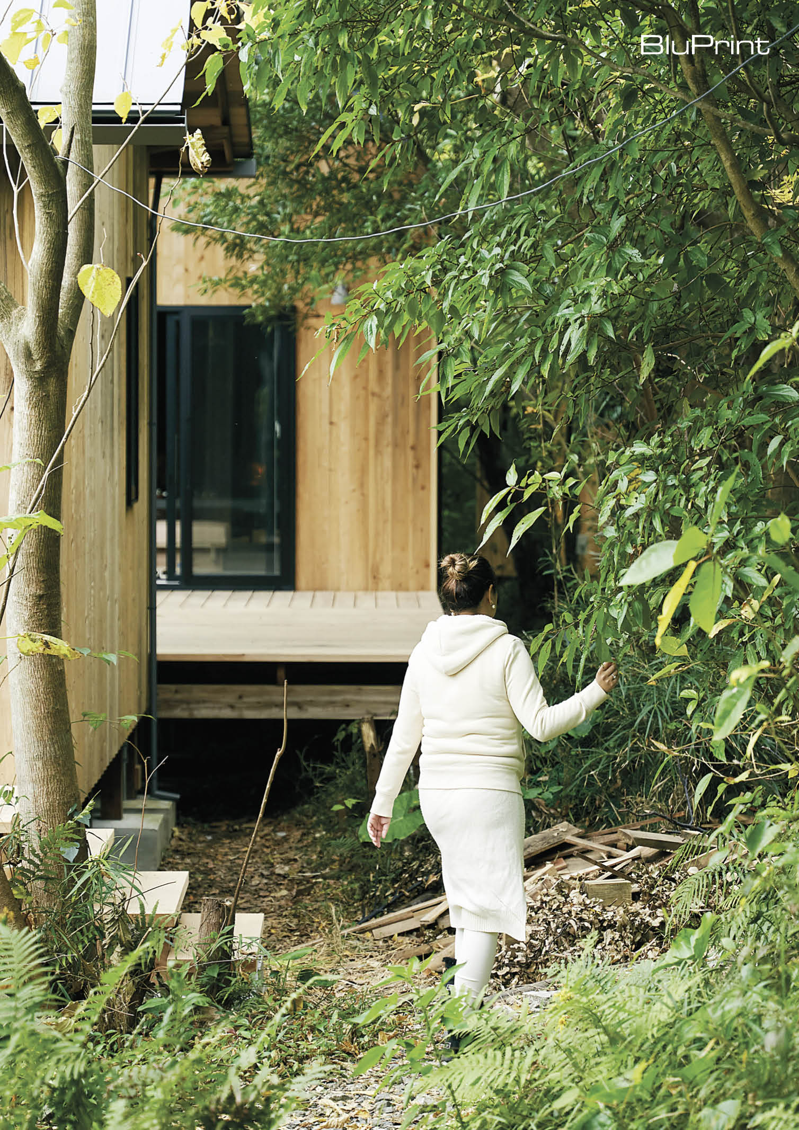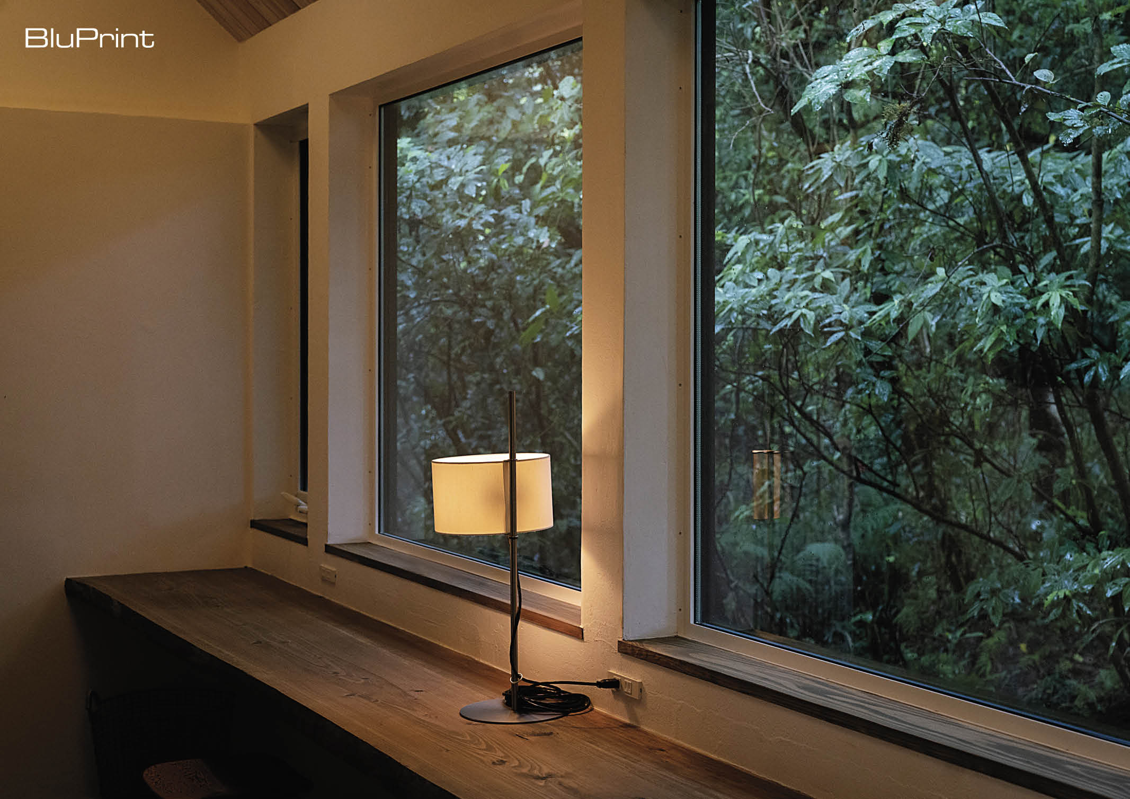
Creating Harmony Between Nature And Buildings Through Regenerative Architecture
“The architecture of a place is inevitably influenced by its landscape.” – Tadao Ando
As well-known Japanese architect, Tadao Ando eloquently puts it, a structure’s surroundings significantly impact how it’s built. Tsukasa Ono of tono inc. takes this a step further—by designing an experimental housing co-op that’s built to fit the surrounding landscape without cutting down large trees or leveling the ground. This project, aptly named Sumu Yakushima, sits on Yakushima Island in Southern Japan. It is a beautiful natural haven surrounded by dense forests of ancient Japanese cedar nurtured by ample rainfall on its 2,000-meter peaks.

Creating Sumu Yakushima
The “regenerative architecture” used in building the housing cooperative Sumu has changed how people interact with the island’s natural environment. Sumu Yakushima is located in the lush greenery of Yakushima, where it blends into the virgin forest without harming large trees or disturbing the natural terrain. The designers meticulously considered the surrounding environment when creating each element, including the cabins, roofs, and decks. Inside, the design features a minimalist combination of local wood and plaster that frames the stunning views of the forest and coastline, inviting residents to connect more deeply with nature while providing them with a safe and comfortable space to admire it.


Private cabins and communal facilities are separate buildings connected by outdoor paths, incorporating walks through the forest into daily activities to constantly evoke the sensation of life in harmony with nature. Raised floors promote the natural airflow from the hills to the sea, which also avoids excess moisture accumulation under the floors. The design also extends underground. Burned wood is placed under the foundations of each building, and the carbonized surface promotes the growth of mycelium (fungal threads) that join them to the forest’s soil network. The mycelium fosters tree root growth under buildings, strengthening the soil. A camphor tree (an evergreen tree) that had grown weak and lost its leaves was revitalized through this regenerative architecture.


Sumu consists of multiple buildings arranged in a layout that preserves the natural terrain. The design of the buildings is mindful of the environment, as they safeguard the roots of trees and mitigate the effects of wind. Additionally, the stones incorporated into the buildings contribute minerals to the soil, promoting tree growth. The tree roots running beneath the structures provide support for the soil, reflecting the harmonious relationship between nature and architecture.
Learn more about Sumu Yakushima. Download the BluPrint EMAG Vol. 2 2023: Creating Connections.
Credits
Text BIEN ARONALES
Photography by RUI NISHI, HINANO KIMOTO, AND WATARU AOYAMA
Art Direction DIANNE FERNANDO
Sittings Editor GEEWEL FUSTER


