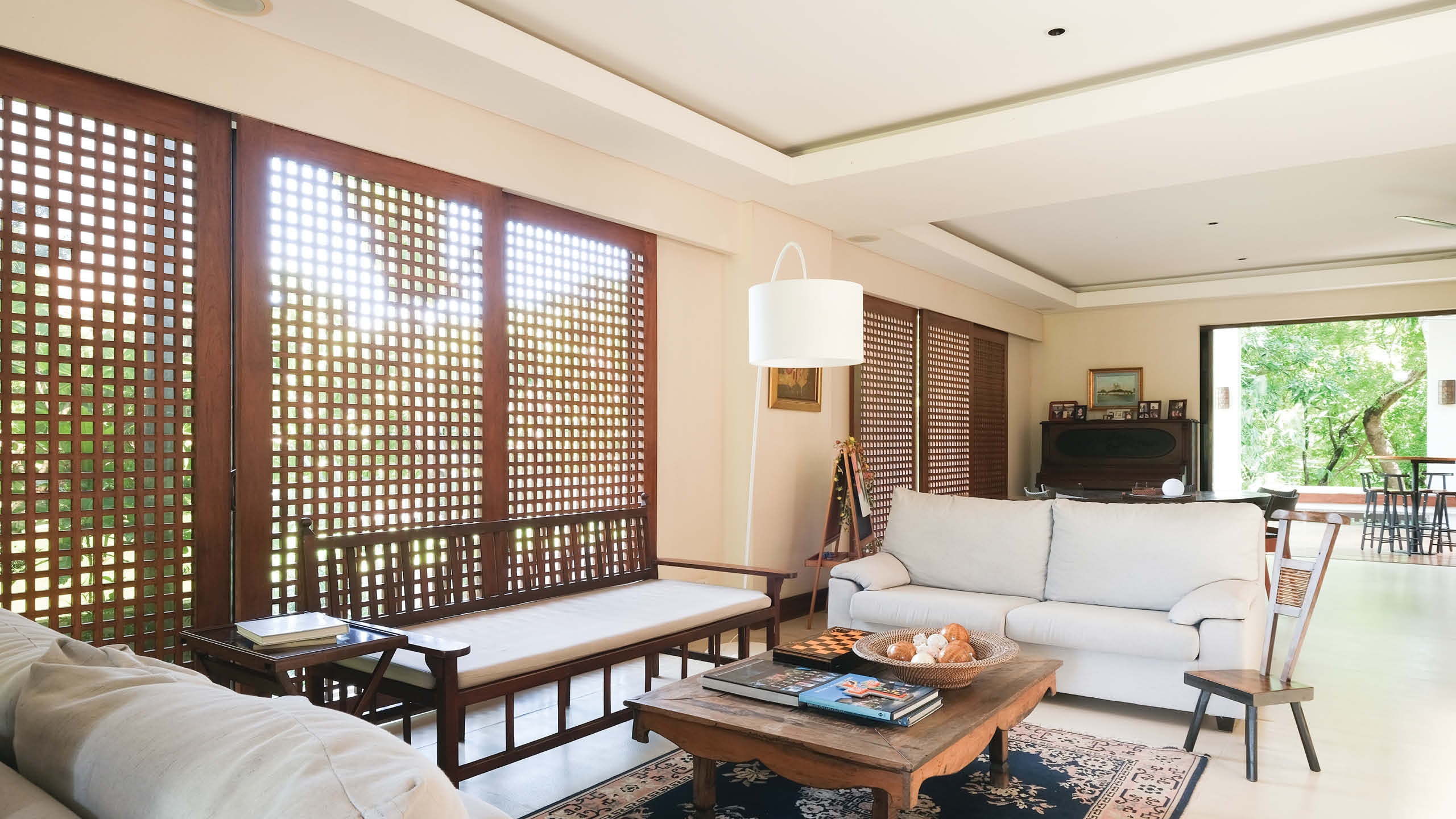
Curating Memories: Bobby Mañosa’s Bahay na Bato Nouveau
When you think of art, you think of museums. When you think of museums, the word ‘preservation’ surfaces in the mind. Art is meant to be kept and healthily preserved for it to stay anchored to the modern times. People can admire the beauty and messages attached to them. Being a caretaker doesn’t usually take the spotlight from other jobs that sound more exciting. But being around art and gently caring for the unique thoughts and memories encased within? It’s an occupation comparable to finding and holding a rare jewel. For Basti Lacson who owns a magnificent home full of memories from the past, the act of preserving his home and everything in it seems to be an inherent and fulfilling obligation.
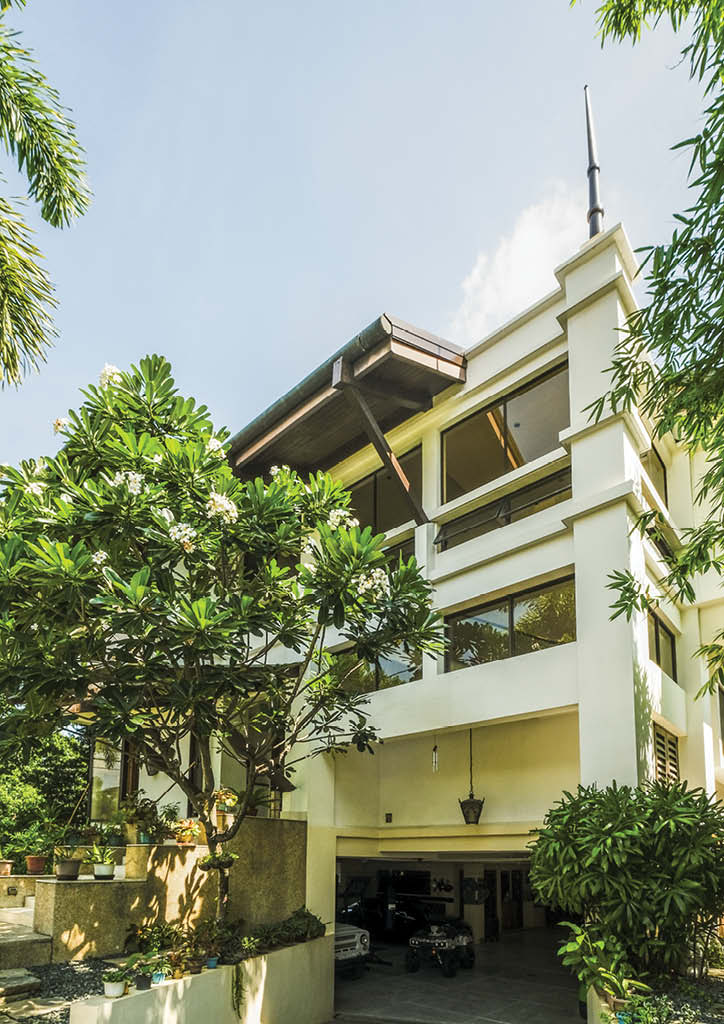
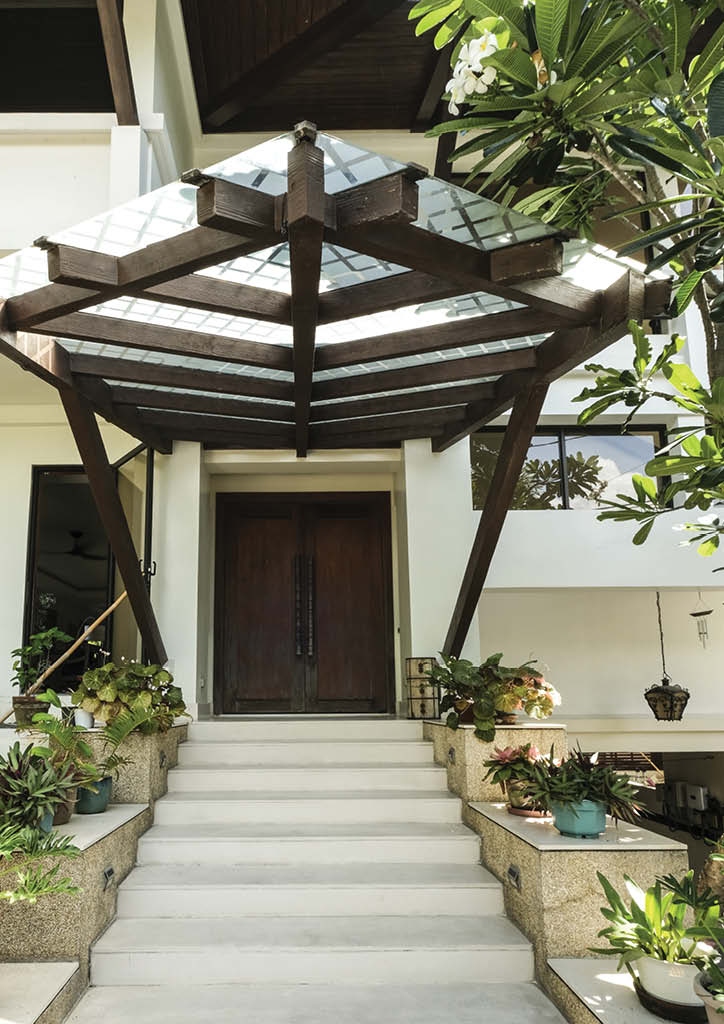
Seeing Francisco “Bobby” Mañosa’s Bahay na Bato Nouveau for the first time is, in a way, surprising. As a residence designed and built by one of the country’s National Artists for Architecture, one would think that it would be overwhelmingly magnificent in the way that a home made by a national artist should be. It is worth noting that Alabang has several villages that are full of big and magnificent homes all ranging in design.
From the modern to the Spanish, Mediterranean, and other designs, the city is almost a treasure trove of beautiful residences. This Bobby Mañosa house located somewhere in the serene city doesn’t stand out as if obnoxiously screaming that it was created by one of the country’s most revered national artists for architecture. Instead, it’s modest but elegant and classy at the same time–a timeless home. As Mañosa’s goal was to create places that naturally blend with the surroundings and climate, this bahay na bato in Alabang is a quiet residence warmly exuding the definition of what the word “Home” looks and feels like.
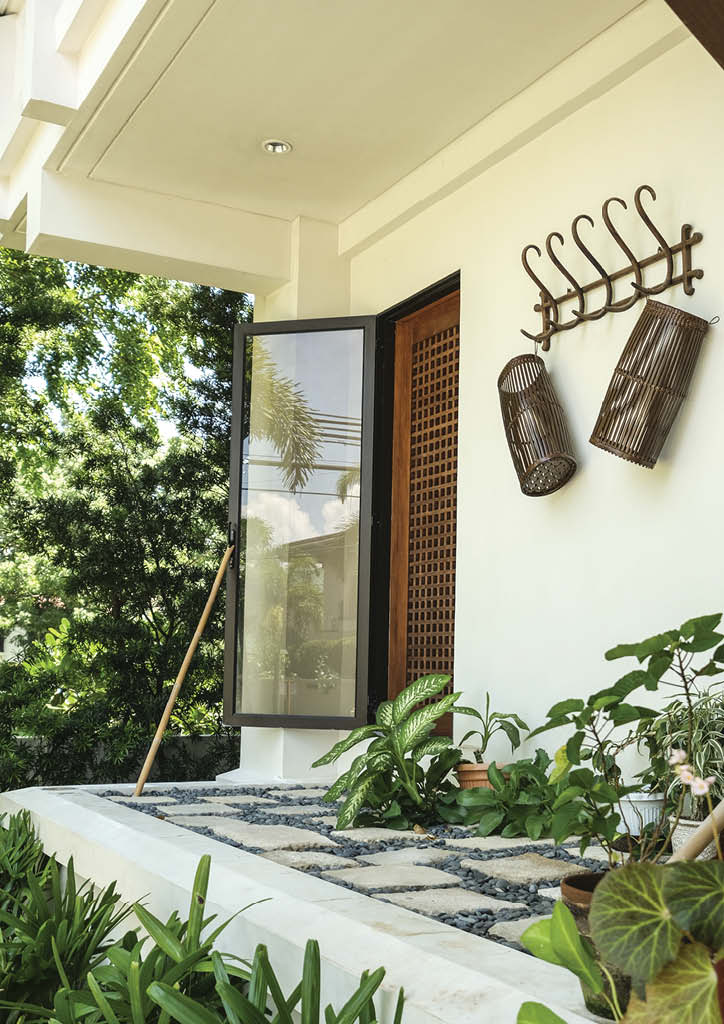
Related read: A country at home: A look inside Francisco Mañosa’s home
Though the house was built on a relatively small 600 square meter lot, ‘cramped’ is not a word that could be used to describe this residence as it has careful landscaping combined with great planning of interiors.
“I’m just the lucky custodian of this house.” Lacson says, “All the credit goes to, of course, Mañosa and to the original owners.”
The process the past owners went through in creating the home was an interactive one between Mañosa and them. In order to fully visualize the idea formed by Mañosa, a full-scale model was even made to help the past owners see what the home would look like. The current owner, Sebastian “Basti” Lacson bought this house from the owners two years ago, during a sale he and his late wife was lucky enough to come by. Though they weren’t looking for a house, Lacson decided to be the next owner–a custodian who carefully preserves and cares for the home he and his wife came to admire after a quick visit during the selling phase.
Related read: Creativity and Logic: Francisco Mañosa’s Legacy
The Ground Floor
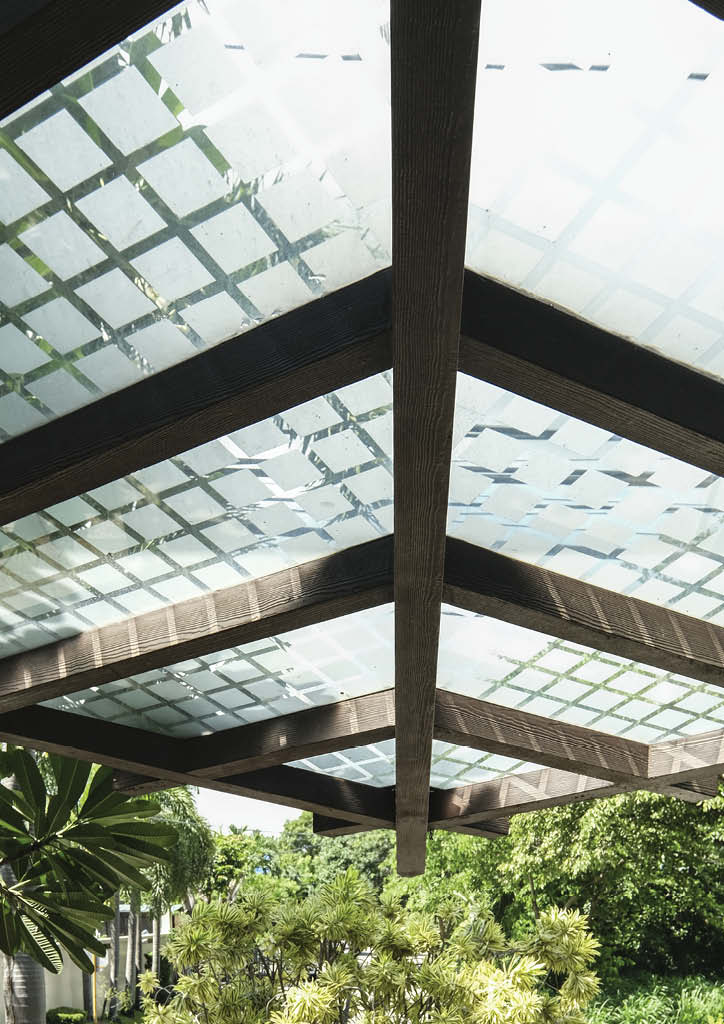
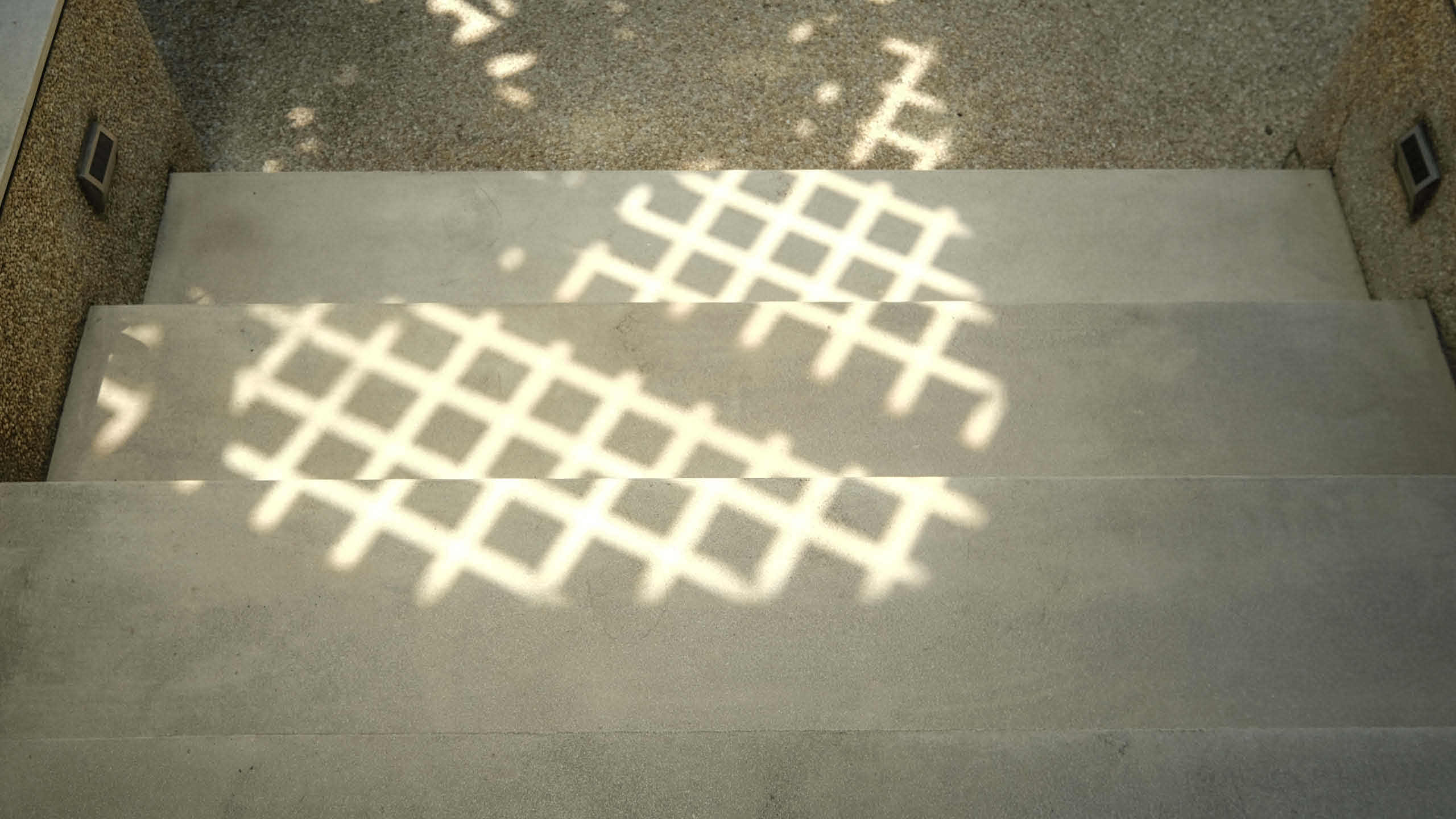
Built in 2005, the bahay na bato nouveau has a contemporary design that emphasizes angularity and mass. At the entrance decorated with flourishing plant life and trees that highlight the ‘maaliwalas’ concept, the house greets visitors with an etched glass entrance canopy that simulates capiz shells. It also slightly exaggerates exposed structural elements like the wooden beams and columns while spotlighting details like the floor-to-ceiling ventanillas surrounding the ground floor and allowing for more air to circulate through. Alongside its wide, open floor plan, more air and cool breezes are able to flow because of the sky-lit central atrium that features a koi pond, which also serves as a cooling element thanks to the pond water evaporating upward and taking the warm air with it and out through air vents in the atrium roof.
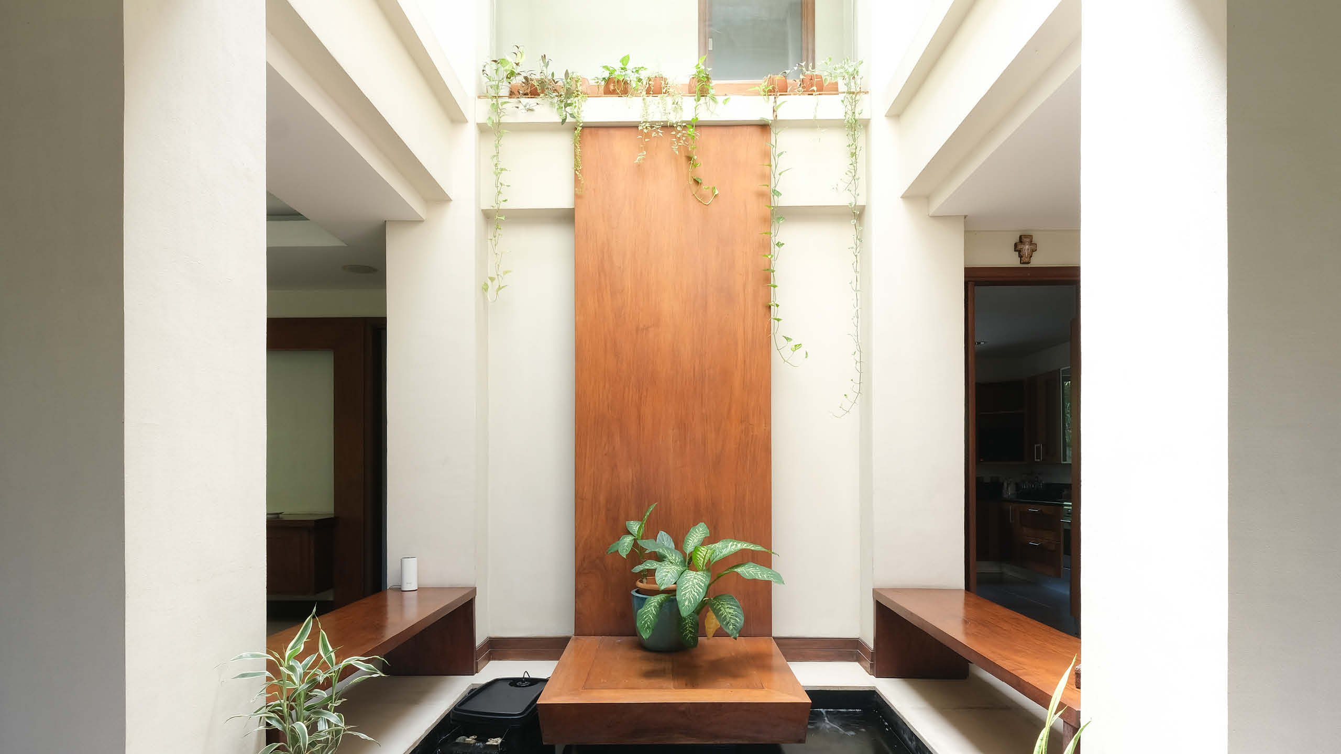
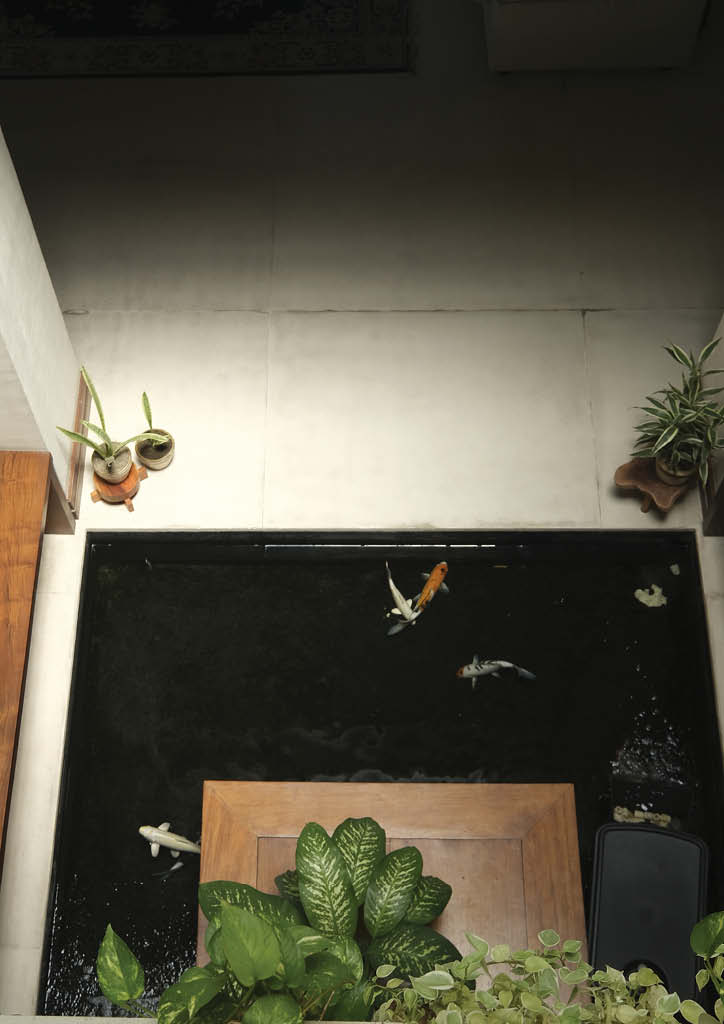
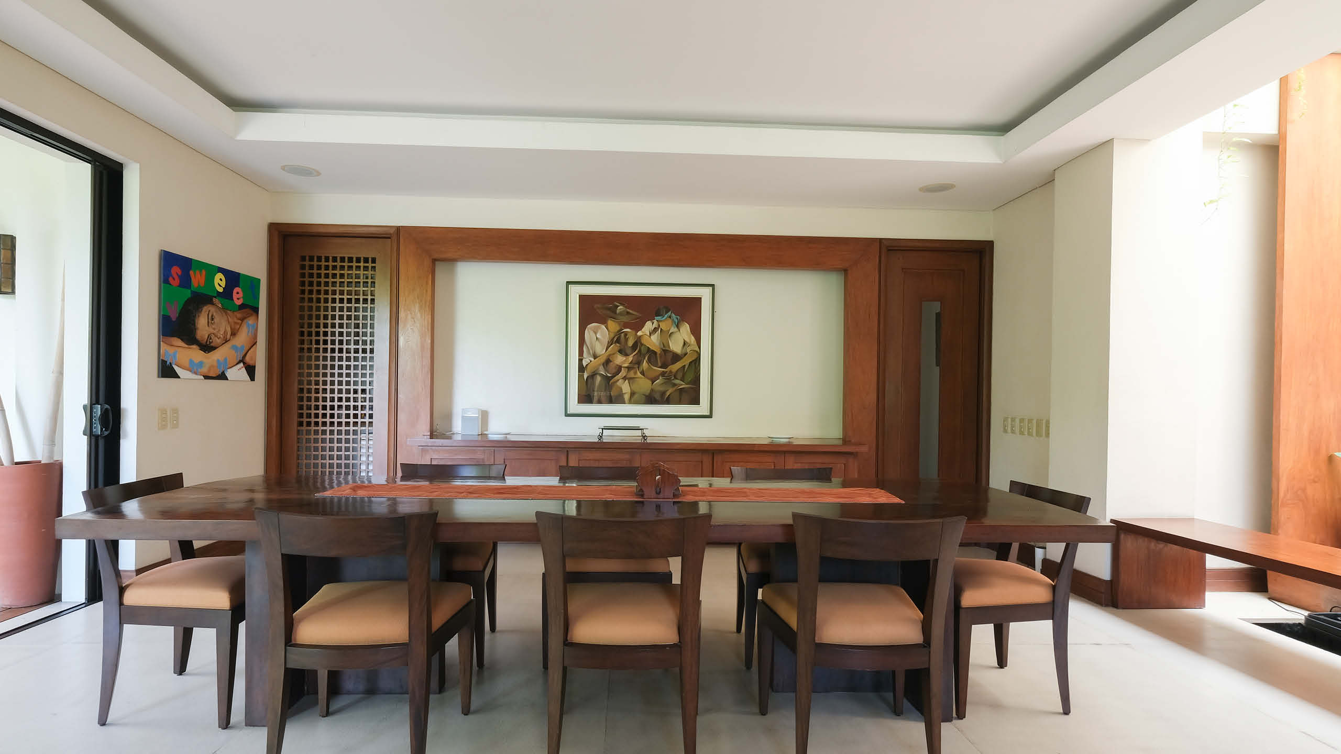
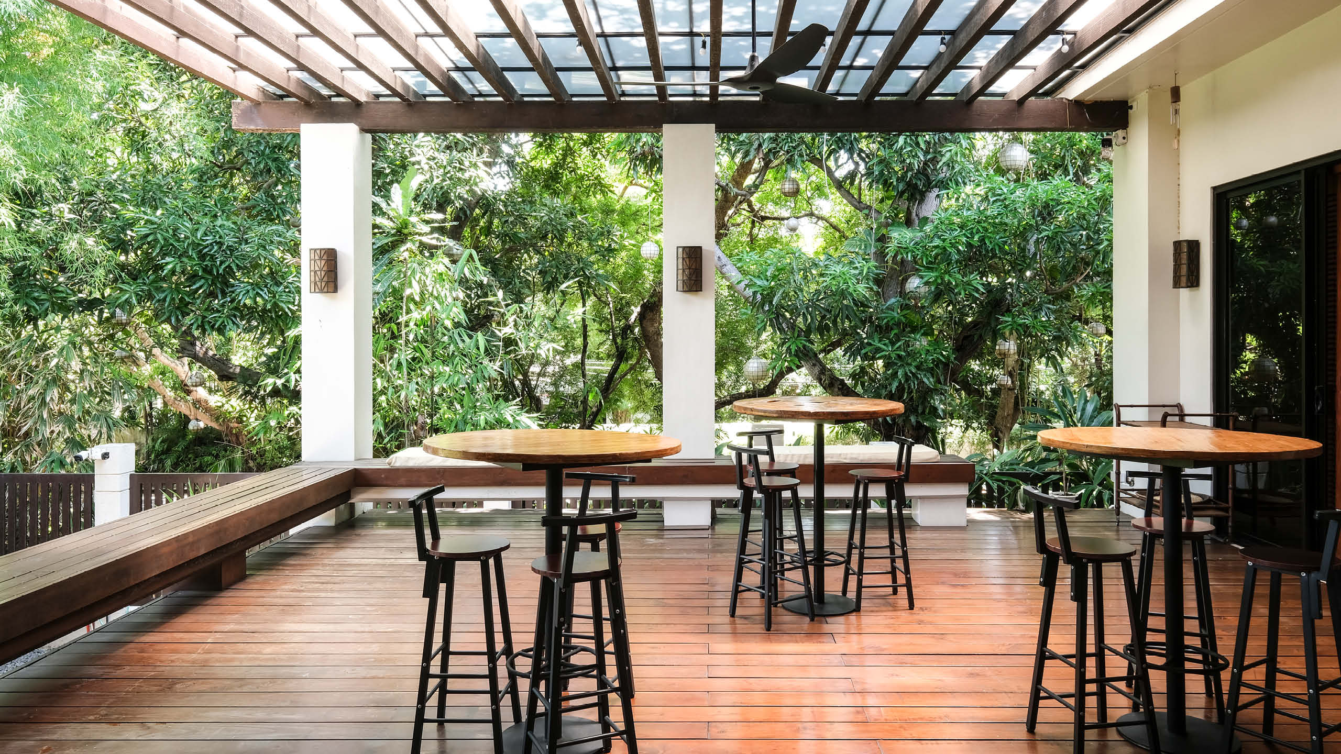
Farther inside is the rear dining area that opens into a trellised veranda that looks out into the garden and is surrounded by floor-to-ceiling latticework sliding doors–a feature that can be seen throughout the house. The cross ventilation also makes this area Lacson’s favorite place in the house as it gives him a chance to enjoy the light breezes and great views of mature trees as well as a nearby grotto also made by Mañosa. Careful landscaping around the trellised veranda also helps give the illusion of spaciousness. This spacious area furnished with tall tables and tall bar stools is currently the space where Basti entertains guests from the parties he and his children throw now and again. Though it’s an airy and open space, the veranda also houses a small air-conditioned guestroom (previously a pilates studio) that also has a small sauna in the corner.
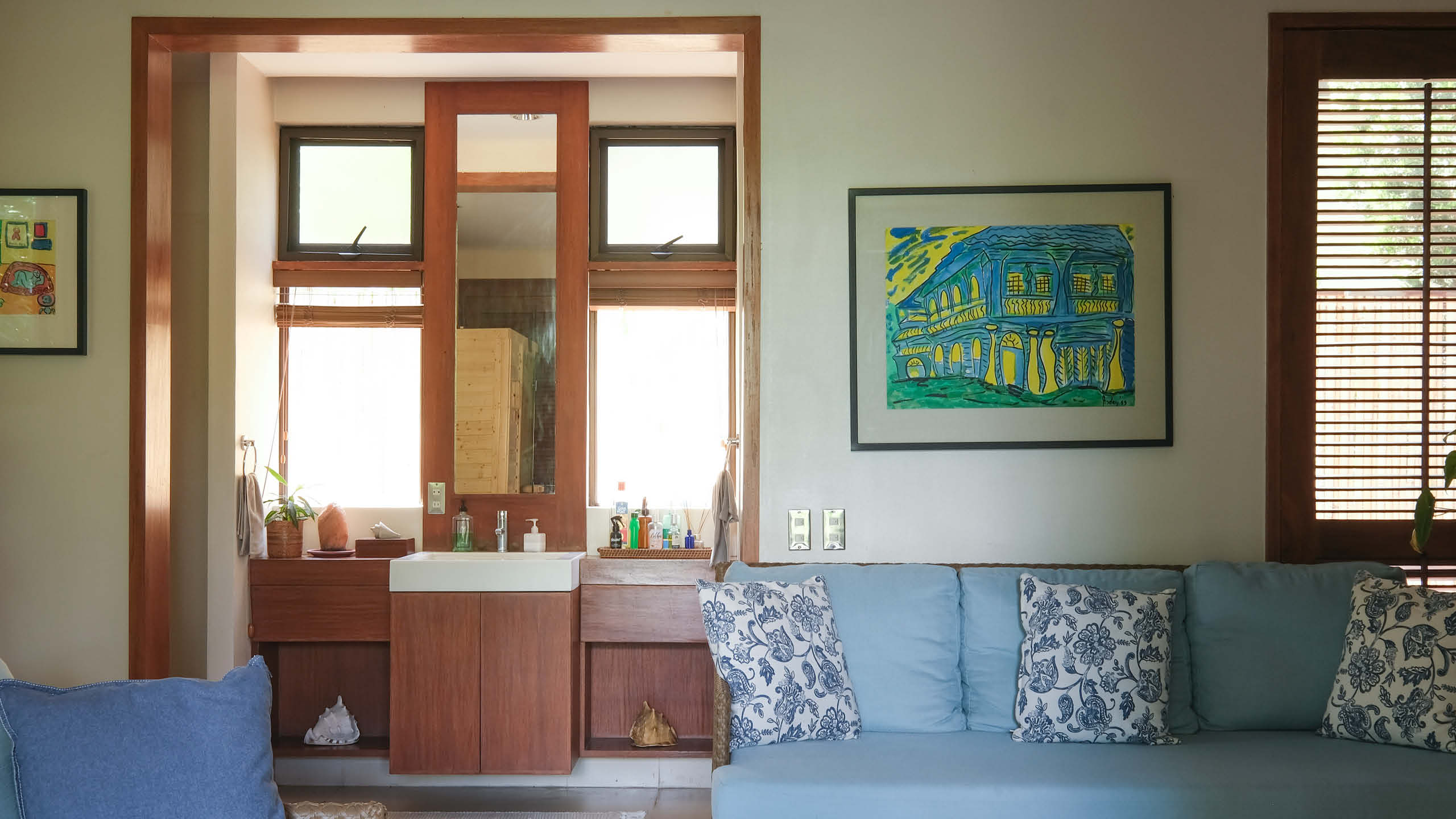
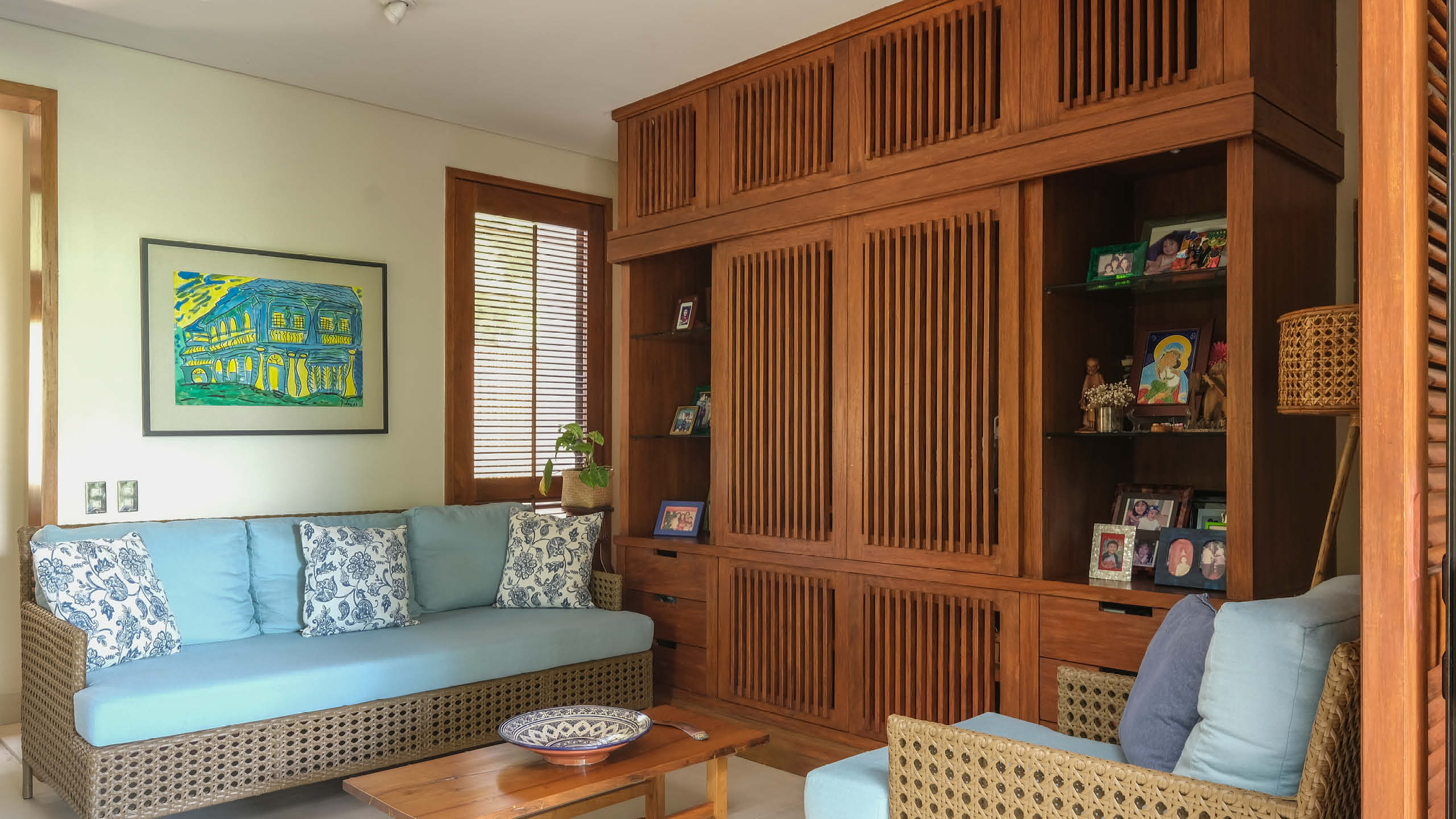
Most of the house is furnished with vintage pieces. Here and there, one can spot pieces like a vintage sewing machine, paintings from both obscure and famous artists, and the long, wooden dining table which was an original piece that came with the house. The Lacson family’s own furniture also blend perfectly–two of which, a wooden hat rack and cabinet are heirloom pieces from Basti’s mother’s family in Cebu.
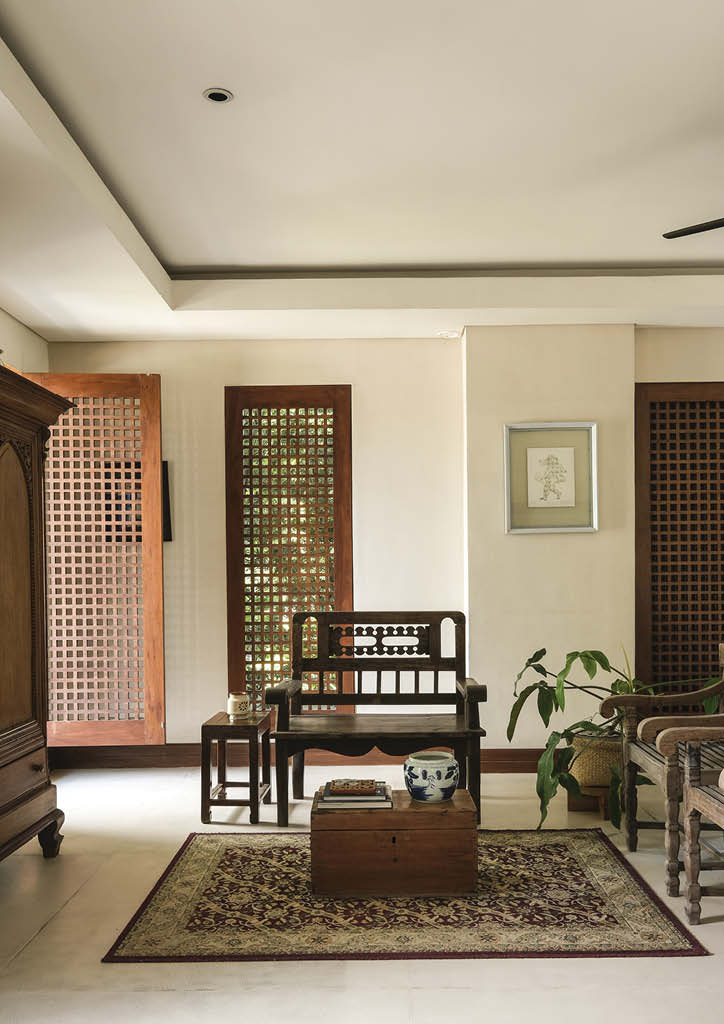
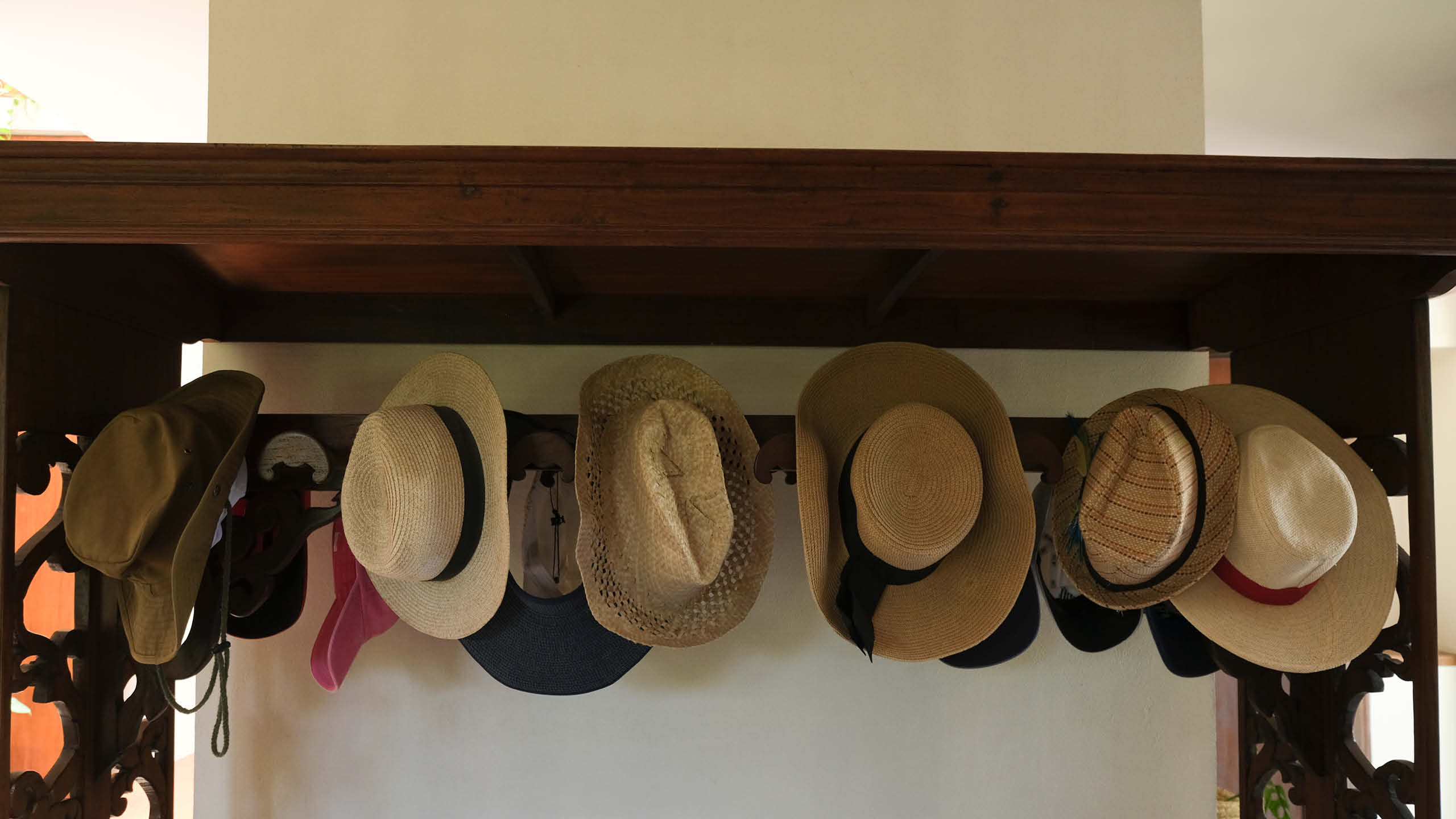
The Upper Floor
The Bahay na Bato carries a theme of exposed structural members. This continues onto the upper floor where vaulted ceiling treatments also work as light installations. But before climbing the upper floor, one is greeted by a discreet, almost hidden wooden door buried into the wall, providing a safe barrier for the bedrooms. Upon climbing the wooden stairs that seem to always be polished to look shiny and new, visitors would soon be greeted by the Lacson family portrait painted by a friend of Basti Lacson’s, Mia Ongpin Herbosa–a famous portrait artist who comes from an illustrious gene pool combining national hero Jose Rizal and Filipino painter Damian Domingo’s bloodlines.
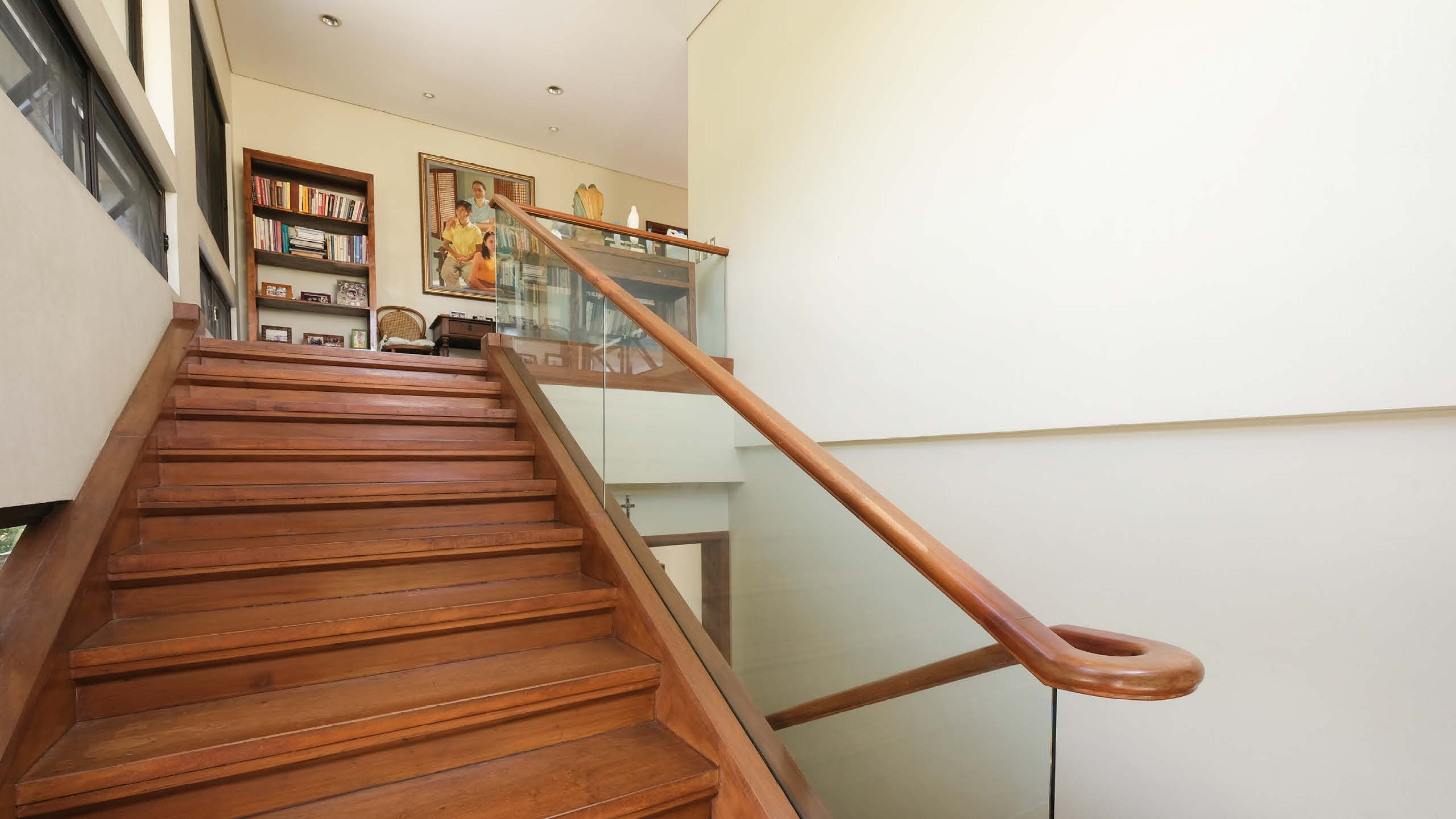
Alongside the family’s living quarters is the roofdeck where the Lacson family usually spends their time to lounge. At first step onto the roofdeck, you can instantly feel the unique relaxing vibes carried only by the bahay kubos located far from the city noise. With a serene, open space accompanied by the sight of tree canopies and open skies, the roofdeck is one of the house’s more obvious crowning glories where relaxation is the inspiring word.
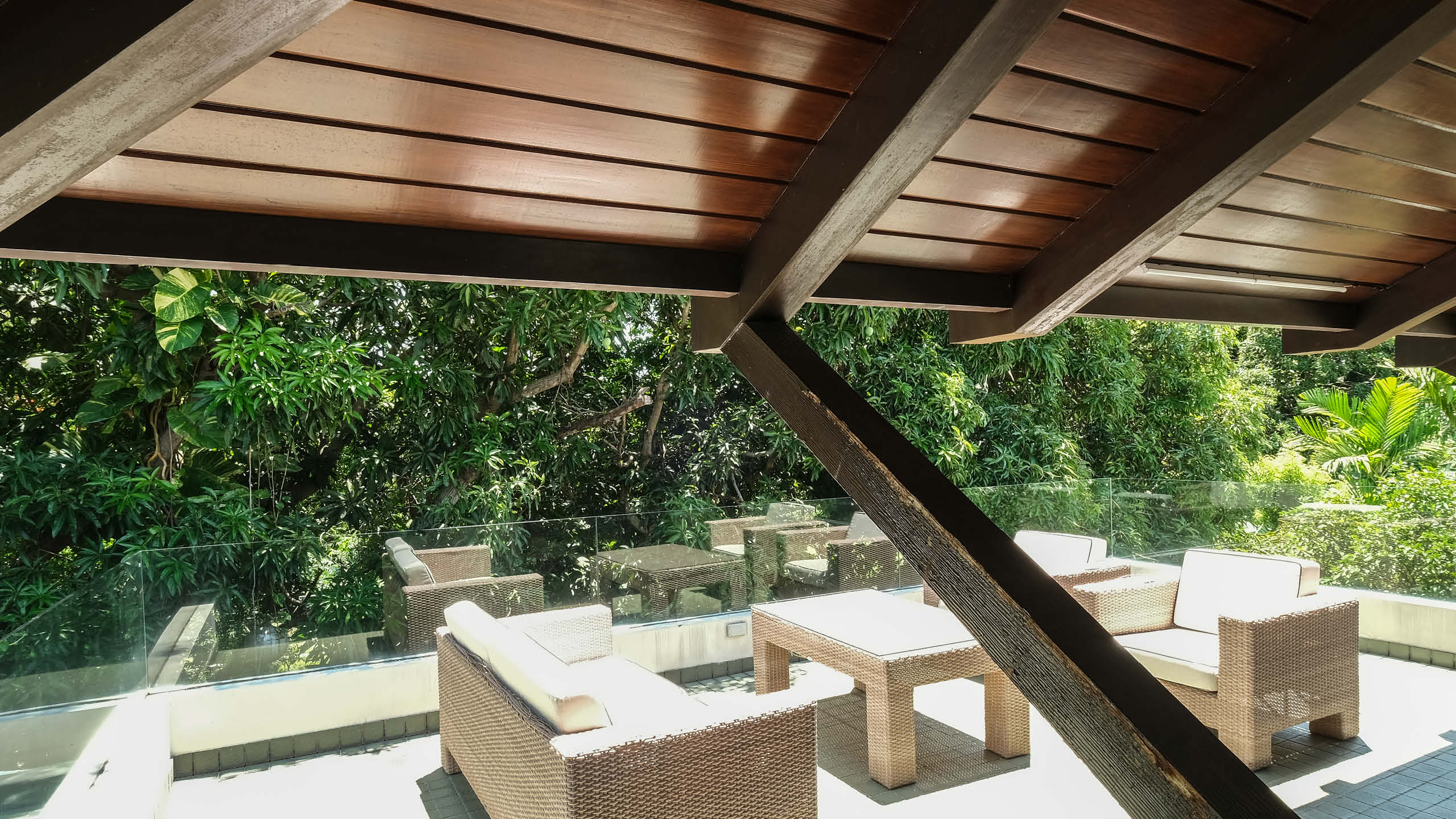
“It’s hard to believe you’re in the city because of the lush green and uncharacteristic quiet,” Lacson comments. The street lacks noisy traffic and also has a west view of the setting sun behind bamboo trees, catching a striking view of the beautiful sunset.
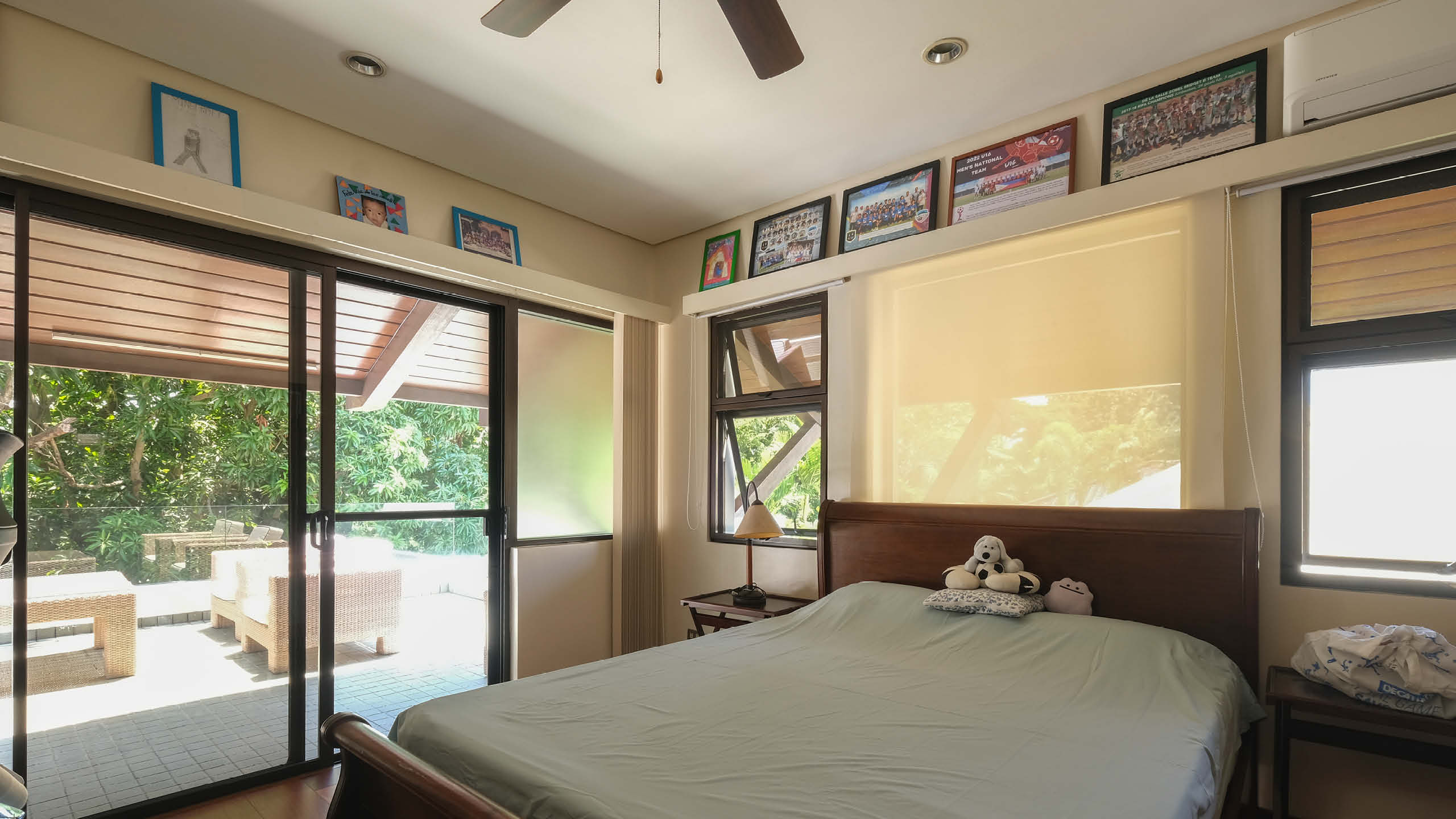
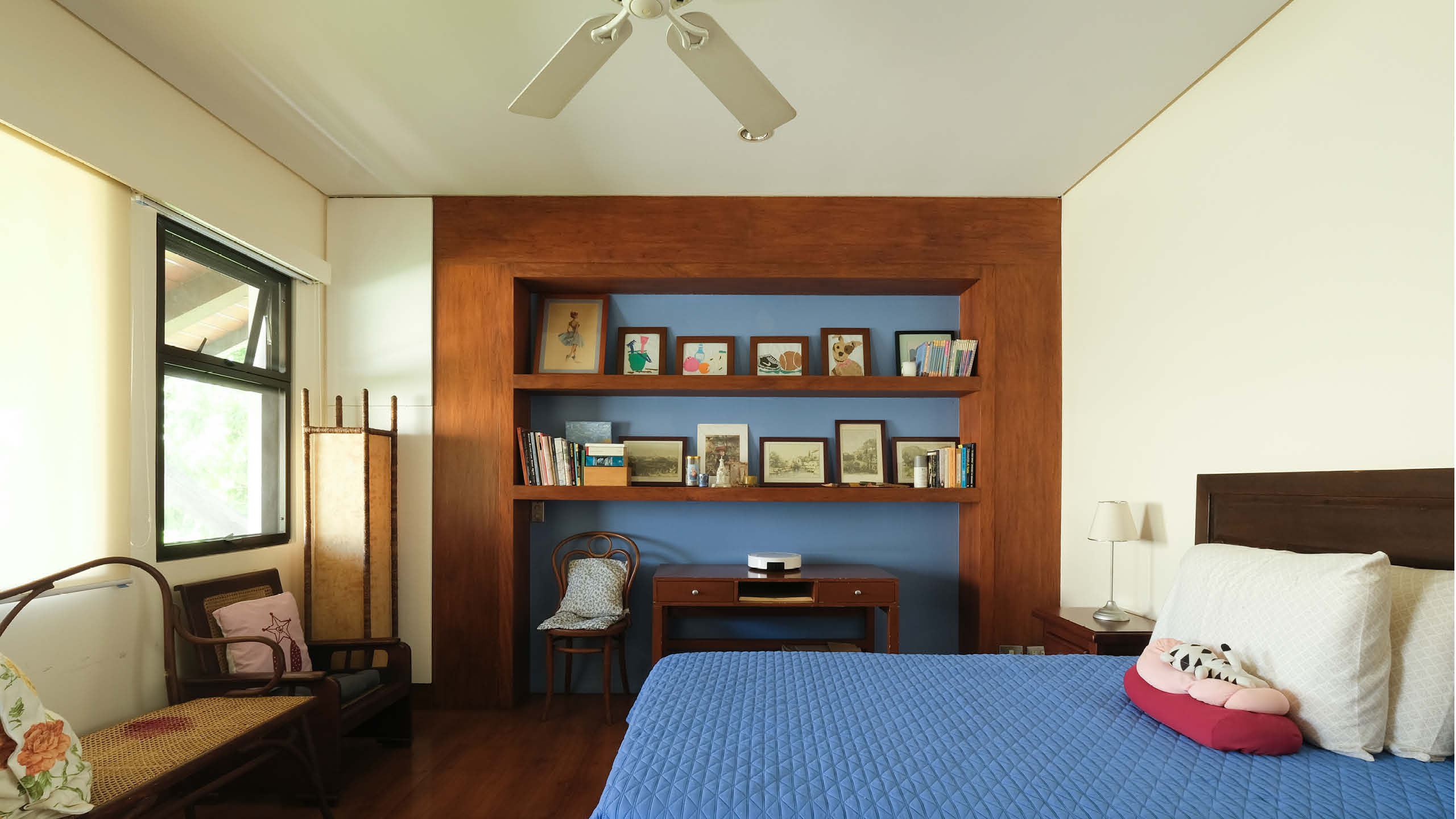
Beside the open roof deck is the cabana-cum bedroom of Basti’s son. Here, one is able to see Mañosa’s classic Filipino architecture style which highlights on the traditional bahay kubo’s long and expanded eaves that help protect the structure underneath from the elements. Other bedrooms are basic bedrooms except for the master’s which houses Basti’s expansive personal library with collections spanning from fiction to reference books, and a peaceful reading corner placed adjacent to the wide windows that give a view of the street below. Further inside is the bathroom that houses an expansive walk-in closet well-beloved by Basti’s late wife.
“Gustong gusto ng wife ko yung walk-in closet kasi, syempre babae, gusto niya maraming gamit. But now that it’s just me, paunti-unti, nababakante yung area ng wife ko and I’m taking over. Dati, isang sulok lang yung akin, so ngayon dumadami na rin yung space ko.”
He comments too though that the lack of a loving woman’s touch makes the home feel less warm, neat, and clean.
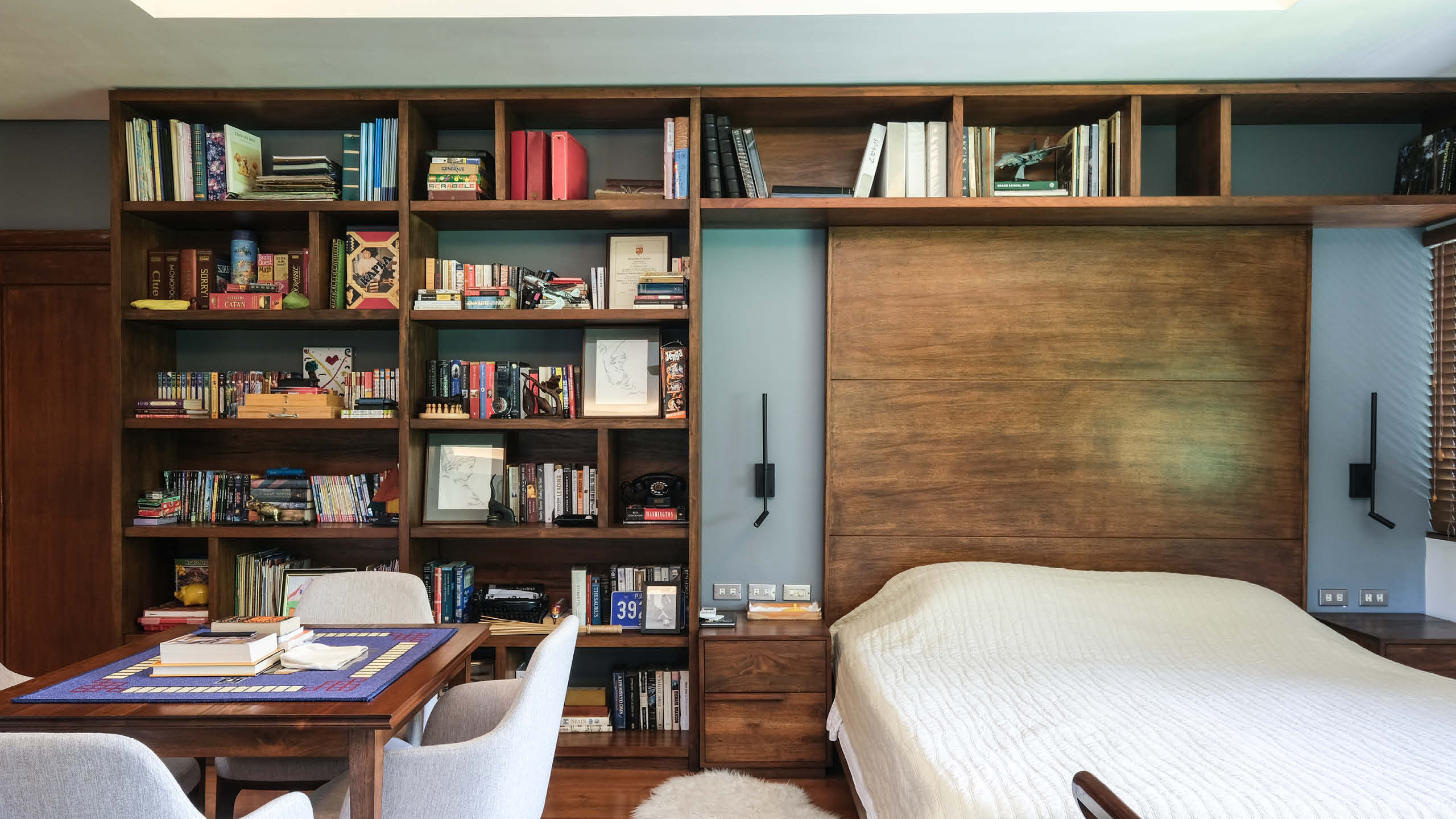
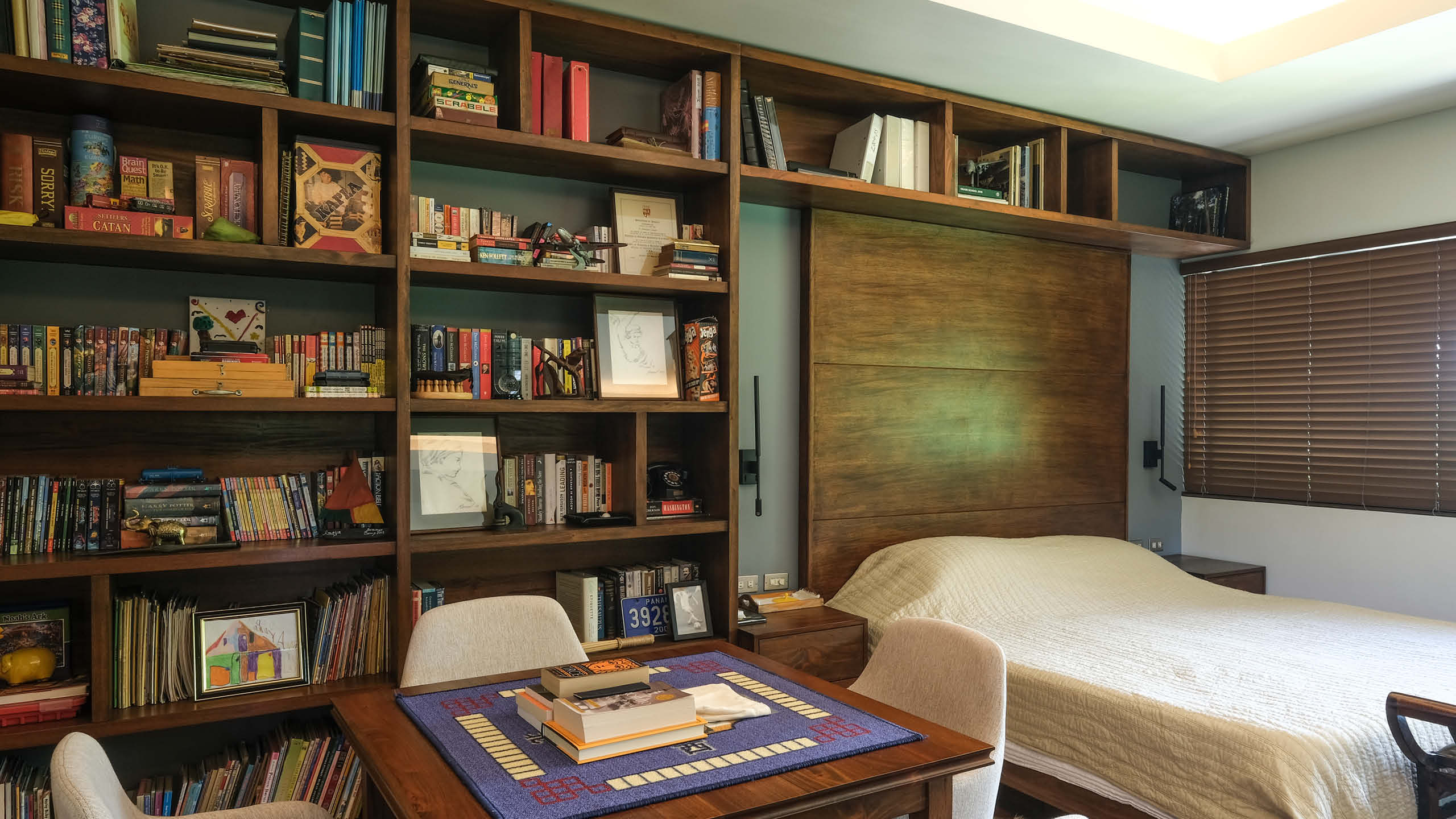
The Basement
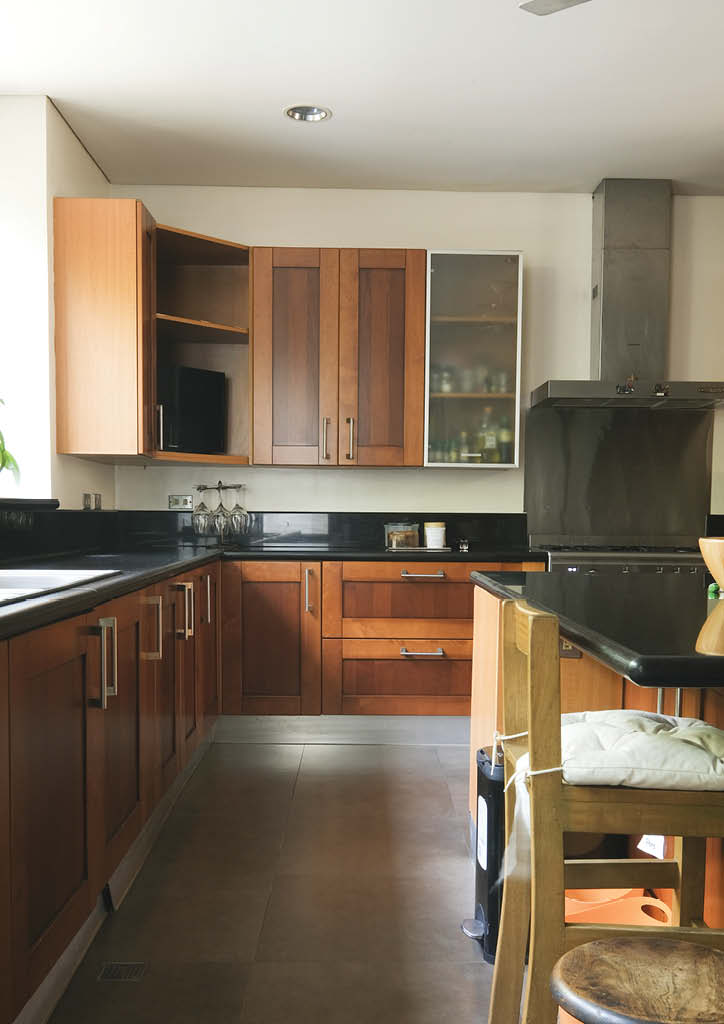
Climbing down through a stairwell hidden in the kitchen where Mañosa’s signature banggerahan lines one corner, the semi-basement serves as both the garage (fit for eight cars) and utility area and conserves ground space that can be better used as a garden. Currently, Lacson utilizes the space as a garage, gym, and storage area. Right behind a door tucked away in one corner of the basement is the horizontal water cistern which Basti jokingly says is big enough to go scuba diving in.
“It doesn’t really feel like a basement…because of the ventilation slats, presko pa rin. Madaming storage, the yaya’s room is big too.”
Preserving Memories and Keeping Art
Bobby Mañosa is known as the father of neo-vernacular architecture and has built a plethora of homes inspired by traditional Filipino architecture with a blending modern design elements that still fits with the climate and set-up. In the modern age, houses like Mañosa’s Bahay na Bato which seemed to be designed to house warmth aren’t easy to come by. As a lover of old things and a self-proclaimed custodian of this Mañosa home, Basti made it a point to remind his children that keeping the Bahay na Bato house is a family responsibility and compares the experience of living in this house equal to living in a prized Manansala painting.
“I told my kids we can never sell this (the house). ‘Even if I’m not around na, you have to keep this house. Kasi this is a special house.’” he says, “If you have a Manansala painting, you’re lucky. But if you could use the manansala for something other than just looking at it…eto, you actually have a work of art that you’re actually living in. So alter it as little as possible, maintain it, keep it, and never sell it.”
With his words, Basti is able to voice out the important lesson that many other people should strive to remember–to care for and treasure what you have.
“The only reason I agreed to this feature is because this is something I want to share.” Basti also shares that he even talked to Bobby Mañosa’s son–Gelo Mañosa, convincing him to help open up Francisco Mañosa’s other homes to architecture students as a way to help them better understand what a Mañosa home feels like, reminding people that experience is different from only keeping one’s nose buried into a textbook.
Related read: How to Achieve a Goal: Challenging Architecture Then and Now with Arch. Gelo Mañosa
“I suggested to him, puntahan natin lahat ng bahay.” Lacson says, “It’s our contribution to make our architecture more prevalent…this is Filipino architecture.”
Though Basti currently owns one of these beautiful homes, he makes it a point to call himself simply the curator, a custodian continuously keeping the memory of Mañosa’s alive, and always thanks the previous owners for designing such a home that exudes warmth and gentility.
“I have certain experiences on a day-to-day that make me feel pleased with the world. I like the experience I have in this house. And in fact, my wife died here in this house, in the den. So I’m super connected. I feel like this is a place that is special to me and my family.”
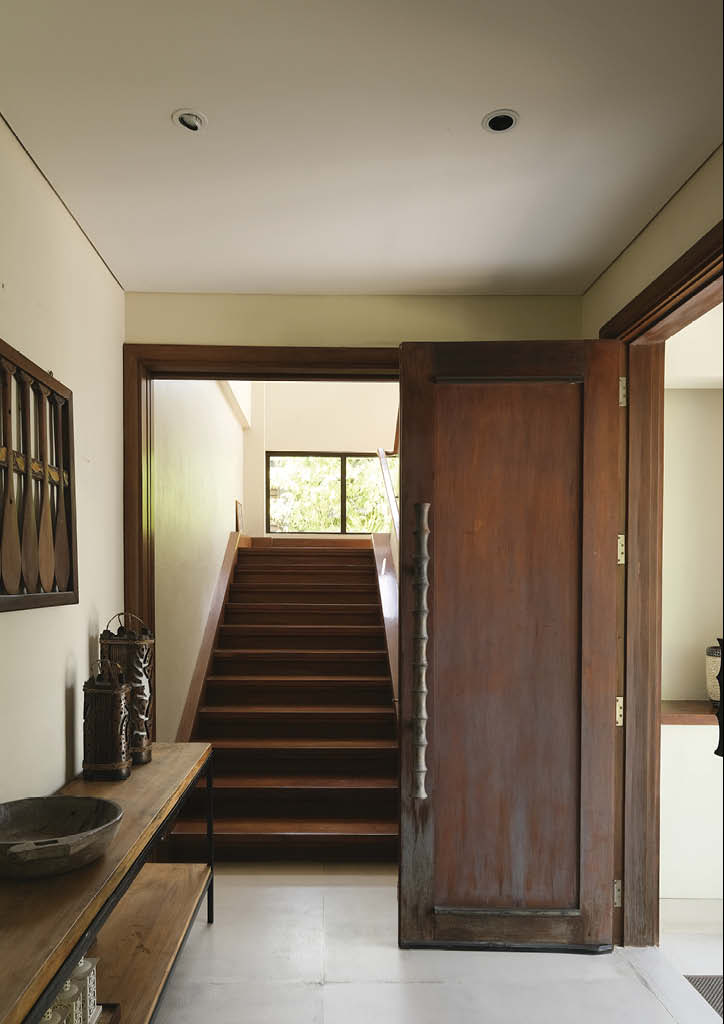
In this house where traditional Filipino architecture reigns as the synonym for ‘relaxation’, Basti Lacson is able to actually experience what true ‘living’ feels like. Having the sense of happiness gently flowing through even from the subtlest of moments borne from calm and airy breezes, the sight of trees, and quiet serenity that allows one to ground themselves to the world.
Photos courtesy of Ed Simon.


