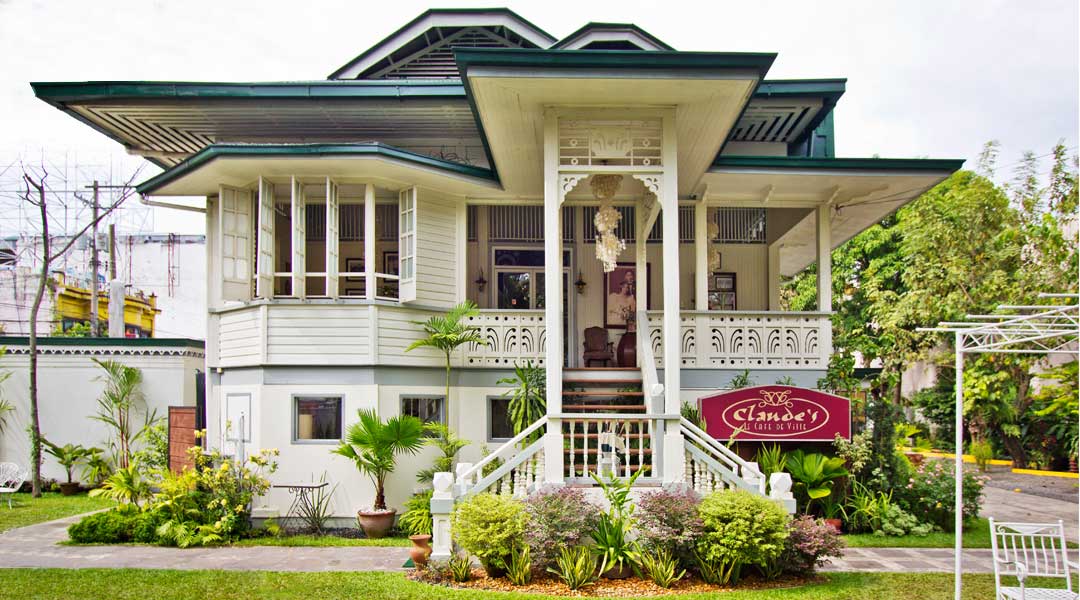
Oboza Heritage House in Davao finds new life as a restaurant
One can’t miss it: a white wooden house with a well-maintained garden, in a sprawling area located at a busy intersection. The walls of the Oboza Heritage House, as it is called, have sheltered visiting Philippine presidents, a fugitive senator hiding from Japanese soldiers during World War II, and many other prominent figures in the political life and history of the province of Davao.
During the Spanish colonial era, Davao was a land of promise, with vast, lush forestlands, meadows and fields of fertile soil. It was during the American period that land development and cultivation began with abaca, which made a few families prosperous. These prominent Davaoeños hired many Japanese laborers, as well as Japanese daiku (carpenters) who had settled in the Philippines after working on the construction of Kennon Road in Baguio. Many of the prewar houses in the Poblacion area were built by these foreign carpenters, including the house of the Province District Engineer of Davao who later became Davao City’s first mayor, Alfonso Gallardo Oboza.
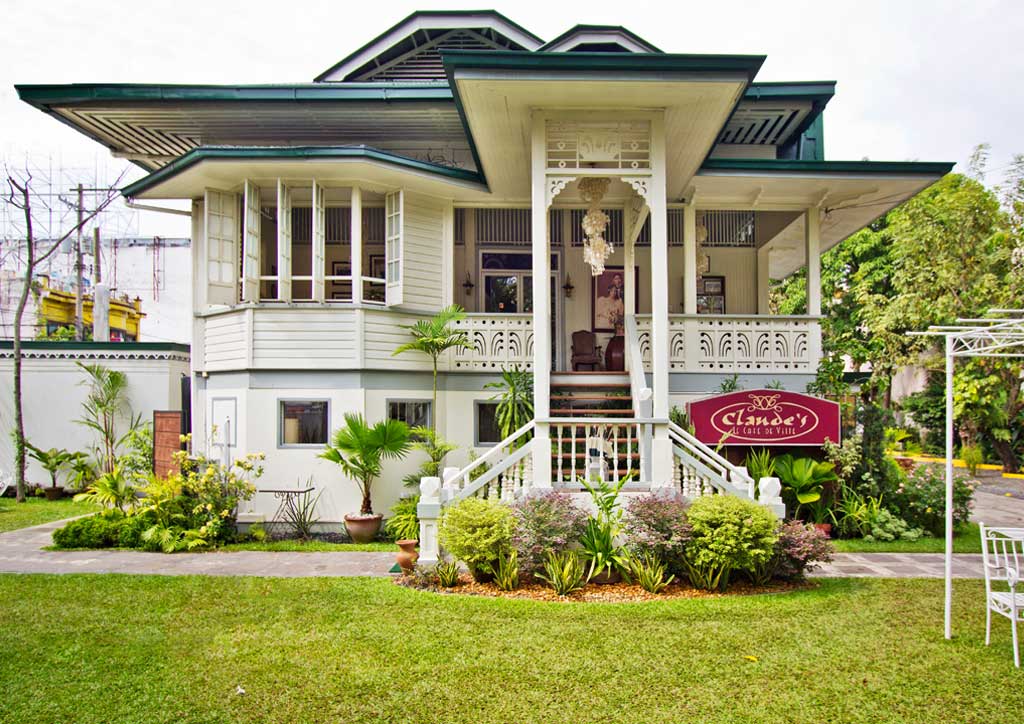
The Oboza house, built in 1929 at the intersection of the present day Rizal and Ponciano Reyes Streets, was conceptualized by Alfonso with the help of Ulpiano Bonifacio, a Bulakeño architect, and Oye Tokumatsu, the contractor. The posts are made of ipil from Palawan, a gift from Alfonso’s father-in-law, Feliciano Corcuera Iñigo. Other kinds of Philippine hardwood were used for the house: yakal and guijo for the floor joists, apitong for the trusses, yakal for the stairs, and tanguile for the ceiling, walls and flooring. An interesting feature of the house, as can be seen in old photos, is the Japanese-style roof called an irimoya, which is decorated with talismanic finials said to ward off fire.
READ MORE: The Bayleaf – from rundown building to four-star hotel
After World War II, the house was renovated and expanded by Chinese carpenters from Zamboanga City to meet present day needs. The expanded 1950s structure opens to an airy porch from the covered wooden stairs, and a caida. It had two rooms, two toilets and bath, a separate living and dining room and kitchen. Downstairs, what originally was the garage and maid’s quarters became the family den and boys’ rooms.
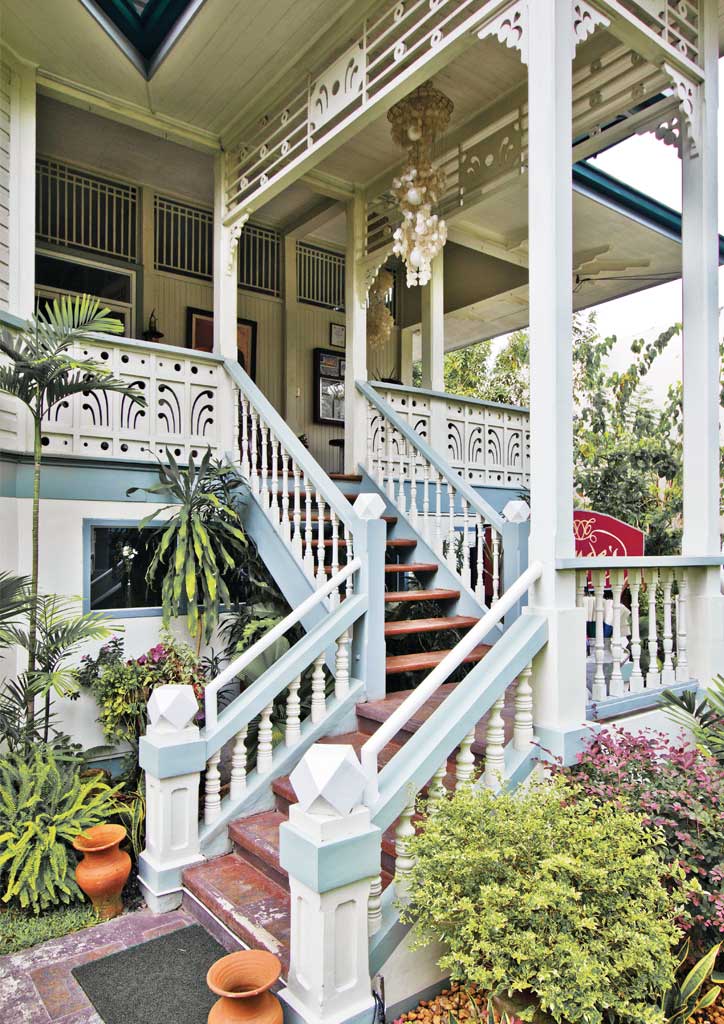
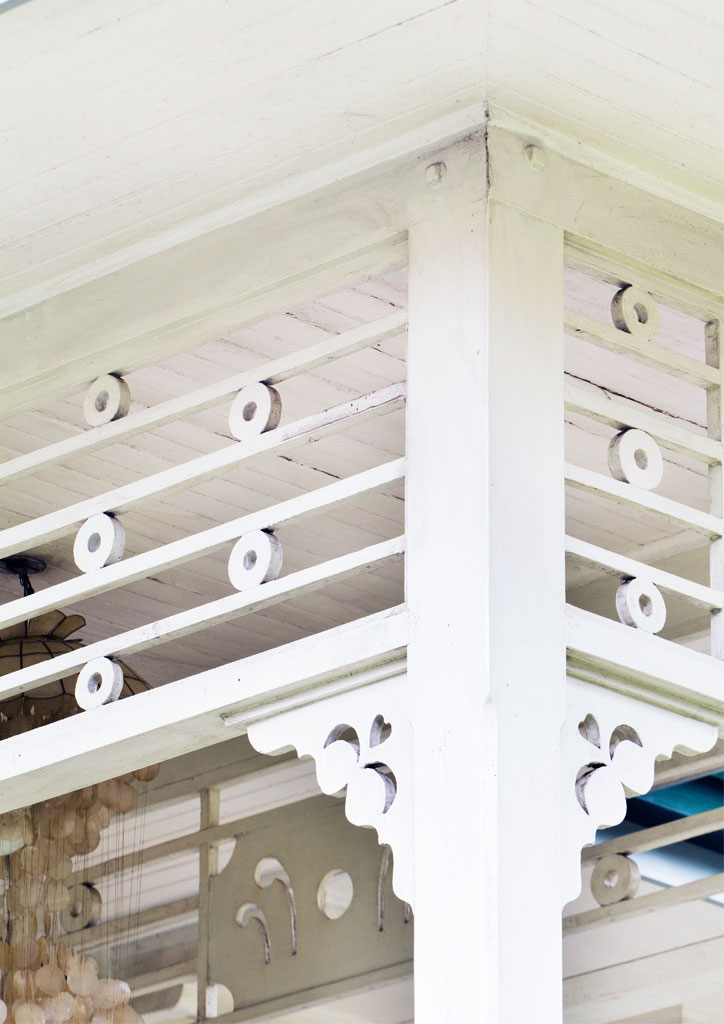
In 1996, Claude’s Le Café de Ville, a restaurant that serves Mediterranean food and steaks by chef Claude Le Neindre, opened across the street from Oboza House. Around five years later, the café owners, set on expansion, convinced the surviving son of Alfonso Oboza to lease out the 2,000-square meter house. As soon as they came to a deal, Tess Villanueva-Le Neindre, Claude’s wife had her brother, Arch. Edward Villanueva, plan the renovation of the house, and Ivan Villanueva to handle the landscaping.
The plan was simple. Tess said that they wanted to retain the character and look of the house as much as possible, but the interior would be altered just enough to accommodate patrons for the restaurant. “We had to renovate the two rooms, the kitchen, toilet and bath, as well as the living and dining room. The boys’ rooms became our office and wine cellar. The den was sub-leased,” Tess said.
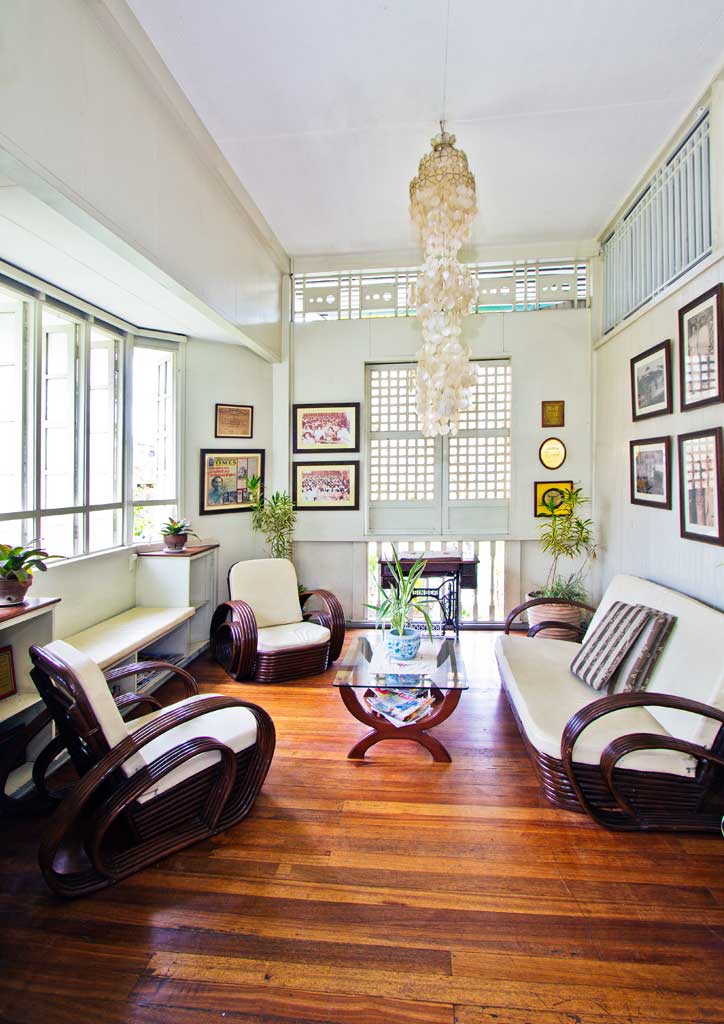
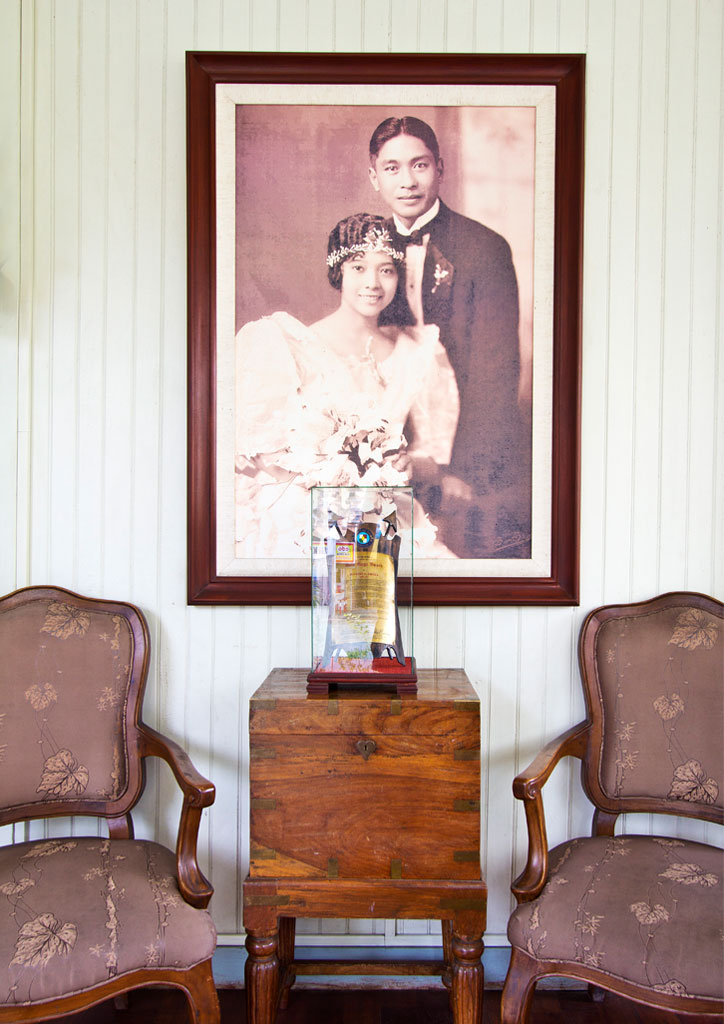
When the renovation was finished, not much had changed. The ventanillas and transoms, with their beautiful latticed woodwork for ventilation, the capiz sliding windows and doors are still there but retrofit to accommodate interior air conditioning. The partition between living and dining rooms was removed to provide more space, and in its place is a beautiful carved dark wooden arch. The two bedrooms became function rooms for intimate dinners, including Historic Room 1, where President Manuel Quezon slept, and where Senator Manuel Roxas hid from the Japanese soldiers before he set off for Samal Island en route to Malaybalay in Bukidnon, where he was captured.
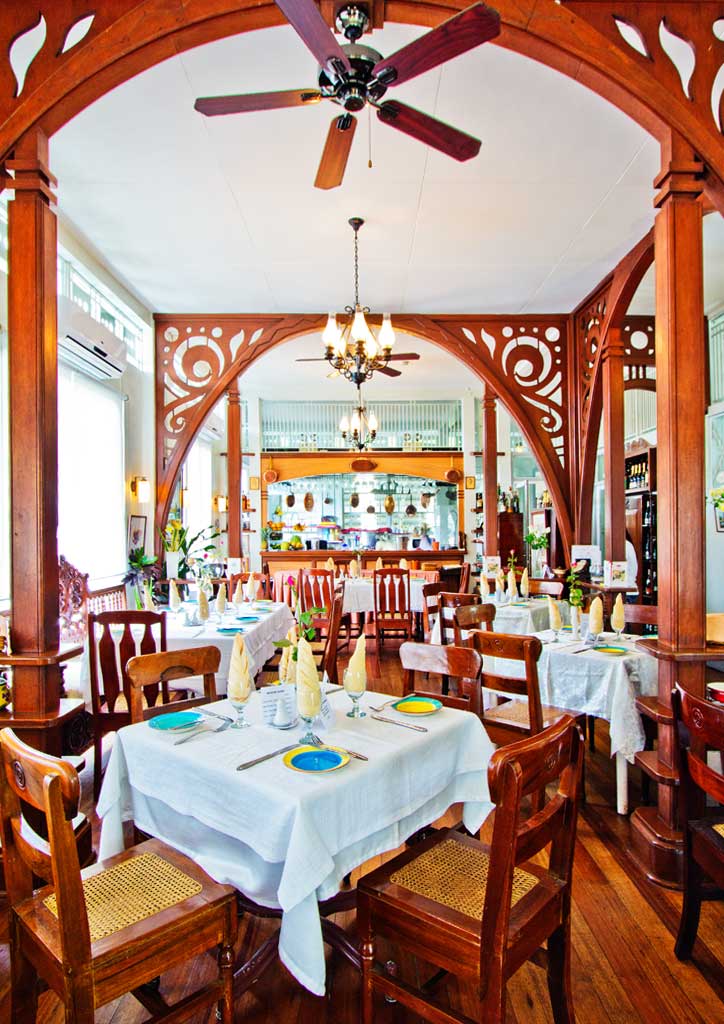
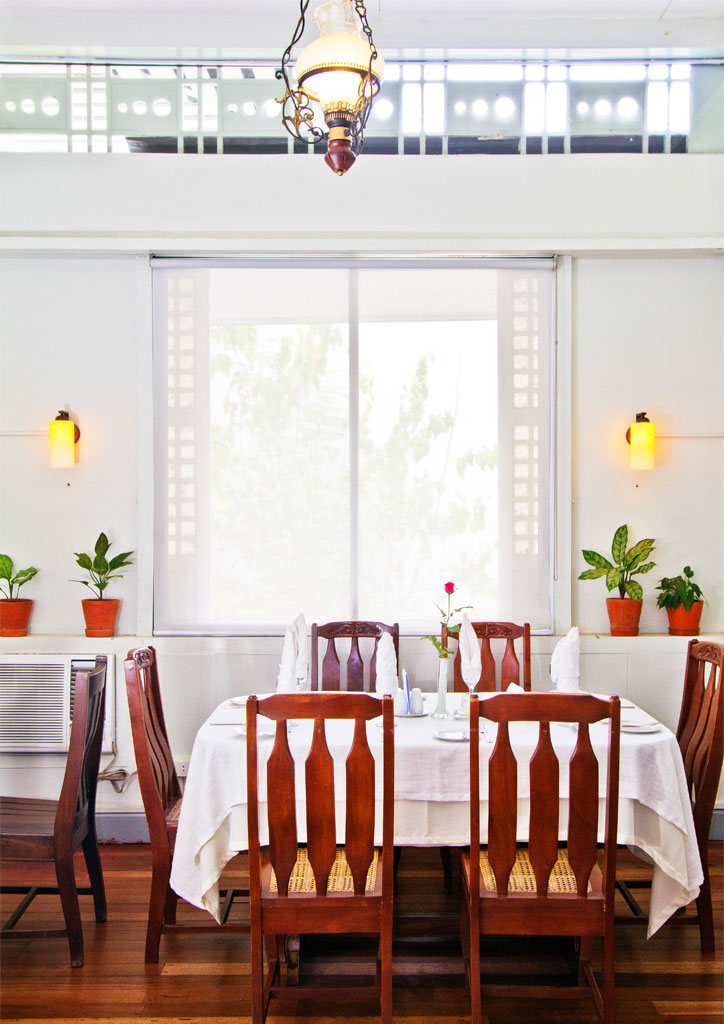
The original kitchen was converted into a bar. The new restaurant kitchen is attached to the back without touching the back wall and old staircase. The den was subleased and renovated into a smaller restaurant called Cellar de Oboza, which serves fusion Filipino cuisine. The original Claude’s across the street seated only 30 people, but at the renovated Oboza house, Claude’s now accommodates 80, with minimal changes to the original structure.
READ MORE: Iloilo’s Calle Réal shows Escolta how it’s done
The Oboza Heritage House is an excellent example of adaptive reuse—a landmark in Davao City that has found new life as a restaurant that serves good food. The house itself is an alluring attraction, the good food keeps people coming back, and the beautiful home reminds its guests of Davao as it once was. The stories that the house was witness to, once told only amongst a select few, are now told and retold amongst a wider circle of people in whom the house inspires a deeper affinity for their roots. ![]()


