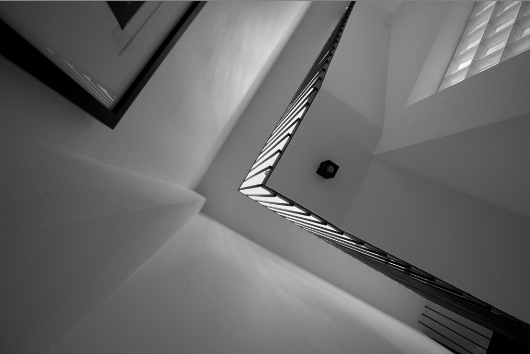
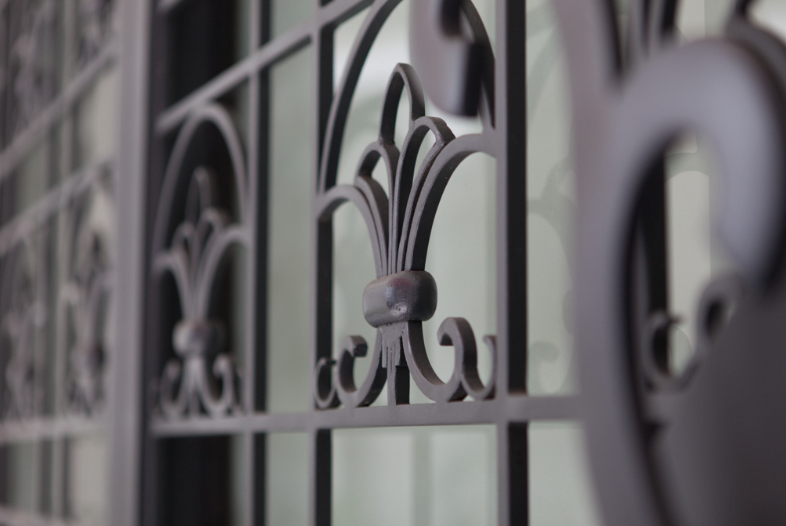
Talking to Dom, as Dominic Galicia’s friends call him, is a bit like talking to the Mad Hatter—it can be an enthralling and confusing experience. Just when you think you’re on the same page, you discover you’re a couple of millennia off. An enthusiastic conversationalist, Galicia pursues a line of thought and playfully pushes it forward by referencing both recent and distant past—from Vatican II to Jung and Socrates; to the ancient Hebrews’ reverential obsession with the Word. It would be easy to see Galicia’s ping-ponging back and forth in time as a manifestation of an attention-deficient, hyperactive mind, but for Galicia, all these divergent ideas follow a clear and beautiful trajectory toward understanding the incomprehensible and expressing the ineffable. And just when you think he’s talking about the Incomprehensible, he may very well be simply talking about that which cannot be understood.
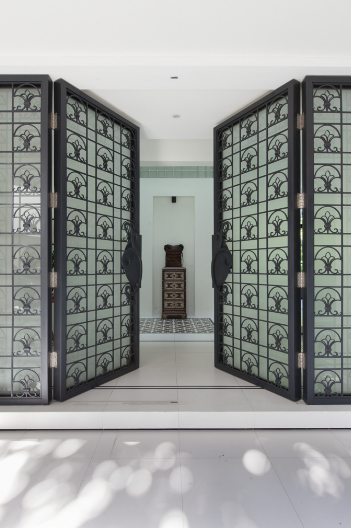
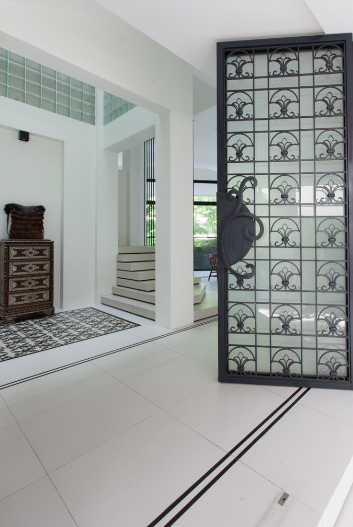
Galicia’s fascination with extruding form from the formless drives him to constantly read and his constant reading fuels his fascination even more. This he puts to good use when designing, for he can never just simply design. For an edifice to take shape and rise—even if only in his mind—he loves first and foremost to plumb the depths of the thought, philosophy, history, and story that are the foundation of the design.
This scholarly bent was evident when Galicia was a young boy studying in Lourdes School in Quezon City, and was recognized by the International School where he studied middle school and high school under full scholarship, and by the University of Notre Dame in Notre Dame, Indiana, where he was a Notre Dame Scholar, and where he obtained his professional degree in architecture in 1988. He also pursued graduate studies in architecture at Pratt Institute in New York. In June 2005, he received a University of Notre Dame Distinguished Asian Pacific Alumni Award.
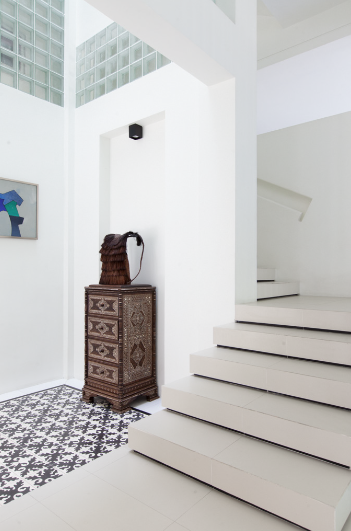
He obtained licenses to practice architecture in both New York State and the Philippines. He worked in New York for ten years before returning to Manila to form Dominic Galicia Architects in 1999. The New York experience offered him opportunities to be exposed to architectural design and construction, as well as high-end residential, retail, and institutional interior design.
His work may be considered modern, but he believes that the modern would not be possible without the continuing presence and preservation of heritage architectural sites. He sits on the advisory council of the Heritage Conservation Society (HCS), and represents it on the Board of Trustees of the Philippine Green Building Initiative (PGBI). As the current president of ICOMOS Philippines, he also represents the country in the International Scientific Committee on Twentieth-century Heritage (ISC20C) of the International Council on Monuments and Sites (ICOMOS). He is an adviser to the Escolta Commercial Association Inc. (ECAI) and helps guide the public-private initiative to revive Escolta, Manila’s historic downtown.
Galicia does not consider himself a church architect, but in the last 17 years has worked on at least a dozen projects for the Catholic Church, the first being the Adoration Chapel of St. Alphonsus Mary de Liguori Parish, better known as Magallanes Church, Makati, completed in 2000. This led to the design of the new baptistery at EDSA Shrine in 2002 and the Archbishop’s Chapel in the Arzobispado de Manila in Intramuros in 2003. Other projects that followed include the renovation of the sanctuary at St. Anthony of Padua Parish Church in Singalong, Manila; and the interior design of the chapel of the Archbishop of Manila’s summer retreat house in Mt. Peace, Baguio.
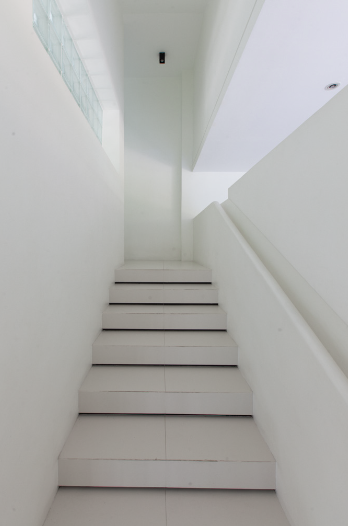
When the Magallanes Church burned down in 2004, Galicia’s firm won the competition to redesign the new church (featured in BluPrint’s Volume 2, 2009). Soon to be completed is the Parish Church of St. Benedict in Ayala Westgrove Heights (Galicia’s firm designed the interior, featured in this issue), and in the works are St. John Mary Vianney Parish Plaza and Annex in Makati, the new church of the Immaculate Heart of Mary Parish in Hinulugan Taktak, Antipolo, and the renovation of the sanctuary at Most Holy Trinity Parish Church in Balic Balic, Manila.
Recent non-church projects include several residences in Makati and Nasugbu, Batangas, the conversion of Blanco Center in Salcedo Village into the Picasso boutique serviced residences, and his two biggest projects yet—the adaptive reuse of the Department of Agriculture Building into the National Museum of Natural History, and the ten-hectare Hyundai Logistics Center complex in Laguna.
If the conversation with Galicia below does not ping and pong as crazily as you might expect, it is because the interview has been chopped into sections and those sections that “belong” together have been strung together. The interview took place at the Paul VI Institute of Liturgy at the Monastery of the Transfiguration in Malaybalay, Bukidnon, during a break between sessions of a conference on liturgy and church architecture—the perfect setting for talking to a man whose passion is designing the ineffable, whether he is designing the house of God, a house of man, or a house for artifacts.
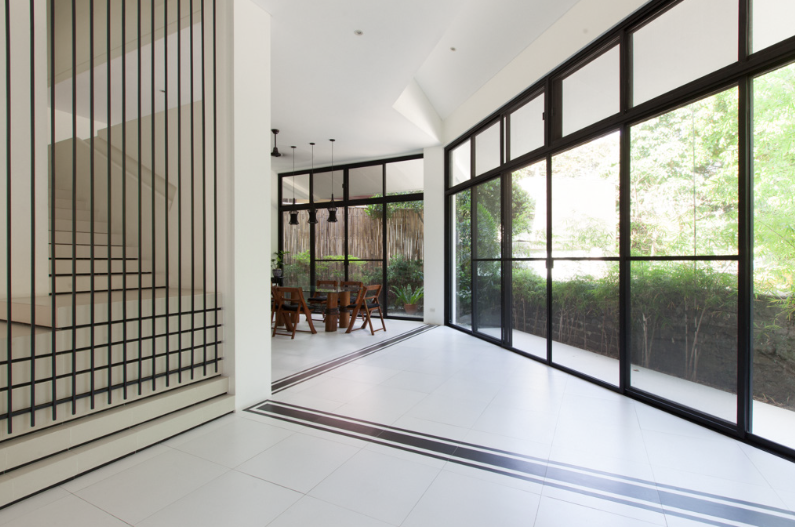
Did you always know you were going to be an architect?
Sometime in high school, I was very much attracted to architecture, but math was not my strongest subject, so I was dissuaded from taking it. As a young kid, everything for me was a building, everything I looked at became a building—it was driving me mad. But I went to college not taking architecture because I had been dissuaded, and I was set to take this course at Notre Dame called the Program of Liberal Studies, also known as the Great Books Program, which for me was a good way to find out what you really wanted to do. But I also took a subject, Introduction to Architecture, just to be sure that I didn’t want to become an architect, but I fell in love with it and I ended up entering the architecture program.
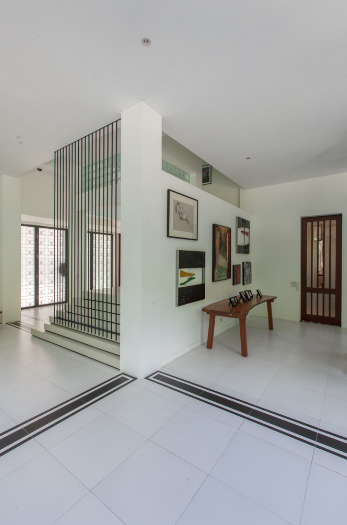
When was this?
My freshman year, I was 18 years old. Which was great. It wasn’t as though I understood everything from the very beginning. There were some very abstruse lectures talking about phenomena that I did not quite understand, but then I said, “Hey, I would like to explore this!” Like the parallax. A parallax is the relationship between objects that varies as you move in space. So you take that to the relationship of columns in a courtyard or the relationship of trees in a forest. Later on, I discovered that those ideas were like planted seeds because I think my fascination with the relationship of three-dimensional objects in space was born there.
In those abstruse lectures.
Yes. Eventually, you find out why they’re important. As I got older, I discovered things on my own, realizing that through the course of man’s history, other people have observed similar things and given them names. One of the fulfilling things about being an architect is when you have this joy of discovery. How things come together, how it impacts your understanding of things—it connects you through the whole chord of human history, the whole chord of human understanding and other people who have done the same. There is something—Wow!—so very, very heartwarming about it. What fascinates me right now is the notion of the archetype.
Archetype.
The notion of trying to understand these true things, these old things. I want to get to the depths of the sources. I think that’s one reason I’m very fascinated with working on churches because each project is an opportunity to have a starting point. With each project to build a church, right, I start blank—really tabula rasa. Empty, empty, then you just gather. You go to a hundred sources, you look through books, you scour the net, and you talk to people, to start to build a context.
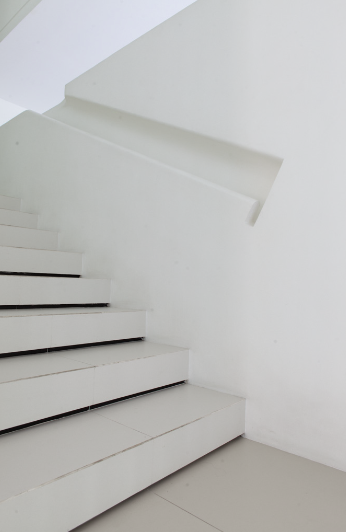
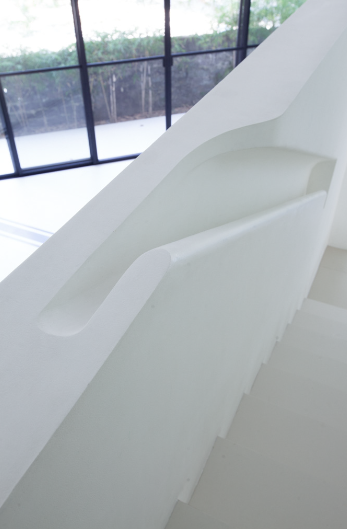
How do you know what direction to take when you’re gathering? What you would gather for Magallanes would be different from what you’d gather for St. Anthony, right?
For Magallanes Church, it would be the notion of the patron saint, who is Alphonsus de Liguori. To find out who he was, what he was about, what he wrote. He was a prolific writer. What you find cultivates things that help you in the development of the architectural design. For example, the fact that Liguori was the patron saint of confessors meant that confession, in the design of the church, should have importance. One thing that Alphonsus said was, “When you confess to a priest, it is equivalent to confessing to Christ.” So I wanted to give that architectural form. Magallanes church, as originally designed by Lindy Locsin, is a square plan, with the main path along the diagonal. Our first idea for the church was to build these large vaults, the main roof of the structure anchored at two ends, at the two corners, by drums that serve as visual anchors. Within those two drums are the confessionals. So confessing in one is like confessing to the other. That was the first move that came out of that understanding of Alphonsus.
What I find with every project is you always start with an initial text but it always takes you deeper. The next corner brought us new ideas: the notion of who Jesus said he was. He said: “I am the Way, the Truth and the Light;” “I am the Alpha and Omega;” “I am the Bread;” “I am the Door.”
“I am the Alpha and Omega” came first, which gave us the idea for the pews. It was interesting to think about the incantatory possibilities, one end of a pew saying, “I am the Alpha,” and the other end, “I am the Omega.” Like the way monks say their prayers. If you see the pews, one end of a pew has “alpha” carved into the wood, the other end has “omega.”
The next thing that occurred was the “I am the Door.” There are two huge panels of the Main Door standing for “I am my life” and “I am my death,” which is why you have images of Jesus’ life on one panel and of his death on the other panel.
When you are just beginning the project and you start with that tabula rasa, and you just use the material that comes with the project, it has an organic way of leading you from this, to this, to this. From the “I am’s” to the most profound “I AM.” (Editor’s note: Dom is referring to the biblical story of the burning bush where Moses asks God for his name and God replies, “I am who am.”) I couldn’t have planned that.
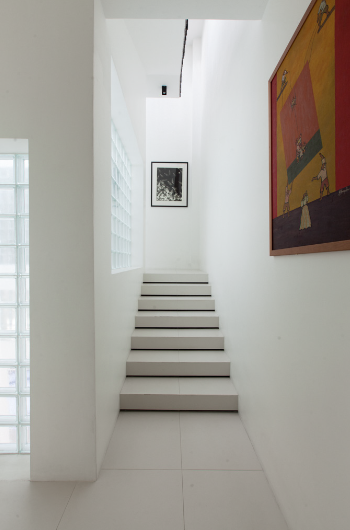
Surely it was not pure serendipity.
It comes as part of the process. It took a life of its own. When a project has a life of its own, the project begins to tell you what it wants. That’s when you as an architect work fully as an instrument.
How does the project tell you what it wants?
When the project is working, when the design process is succeeding, when everything is in play, the elements start to move and form themselves. Of course, this is all with your pencil; this is all on your computer screen. I don’t know how it does that, but I think that’s when you realize that you’re succeeding in it. Things just, sometimes there are just things that you cannot contain. It’s like things just want to burst out.
Having established a certain basic form, the space calls out for something, and then you respond to that.
Exactly. The trajectory of it is like, like, like you’re peeling away layers to get to, to—
A truth?
A true light.
What layers are you peeling away?
You start with the layers of words. The layers of text. The texts that you read earlier are opportunities for you to get into a certain state of understanding. As it continues, it’s a way for the Spirit to come into the project. You start with many words and then you get to fewer words until you come to—as in the case of the project in Magallanes—the holiest word, the unutterable. That for me has been the pattern for our work, particularly for the work for the church. Which is why the church projects as a source of context are inexhaustible.
Why is it inexhaustible? Are you talking about it in terms of being a spiritual experience for you, or as—
Even as a source of thought.
Okay. Because of the deep history of the church.
Yes. It always starts with, for example in the case of St. Anthony or with St. Benedict, with the text. What St. Anthony was about, what St Benedict wrote.
Did St. Anthony have a lot of writings?
Not a lot of writings, but he had a lot of iconography because he’s one of the most revered saints.
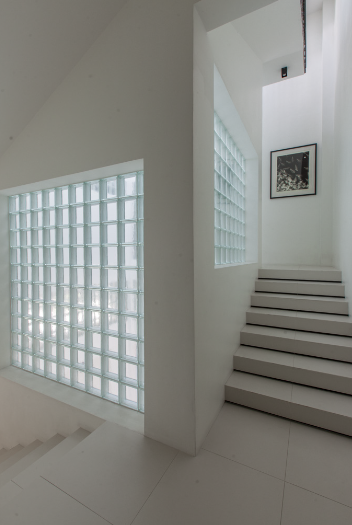
How do you distill a body of iconography to get to the truth of the man? What do you peel away?
In the case of St. Anthony, it was very pure; there was a painting by Spanish painter Francisco de Zurbaran, which was particularly beautiful, of St. Anthony holding a lily and a book, and the infant Jesus. Those are symbols of St. Anthony, and so we abstracted that. The simple curvilinearity of the lily became the forms of the legs of the lectern, the altar, and the baptismal font. We were dealing with the popular perception of St. Anthony as a saint who produced many miracles. What I was trying to express architecturally was the notion of the miracle, the notion of the material improbability of something.
How do you express that architecturally?
Well, a lily is not supposed to be able to carry a book, but it does, in the lectern. One of our tasks as architects is to bring to material expression these things that can be difficult to explain.
The project was a renovation of the sanctuary, right?
Yes. It’s a beautiful church by Carlos Santos Viola, but there were problems with the sanctuary itself. For one thing, the backdrop was very dark. The space felt dark. When you were seated amongst the congregation, you couldn’t see exactly what to look at. The priest was lost, because it’s a tall space, among many elements. At that time, I was intrigued by the notion of how one approaches the priest, as you’re about to receive communion. I was going to a church where I found myself distracted by a lot of ornate things not conducive to immersing oneself in the state of mind where I could be ready to accept the Eucharist.
So at St. Anthony’s, I was thinking the sanctuary needed a focus. There was a large wooden crucifix, but it was on a dark brown, dark gray stone wall so you could not see it. What we did was a simple gesture of moving the cross forward and building for it a large white backdrop: two elements clad in Cristone white, one concave, and the other convex. The concave was holding the convex in a kind of structural improbability, and against this white background, we placed the cross.
The space told you what needed to be done.
Yes. It was very clear. Because in any project, what it really comes down to is focus. There can be other things happening, but there has to be a strong focus because when you think about it, the experience of grace is a strong focus. That is one thing that we tried to do—to put in architectural form that experience of grace.
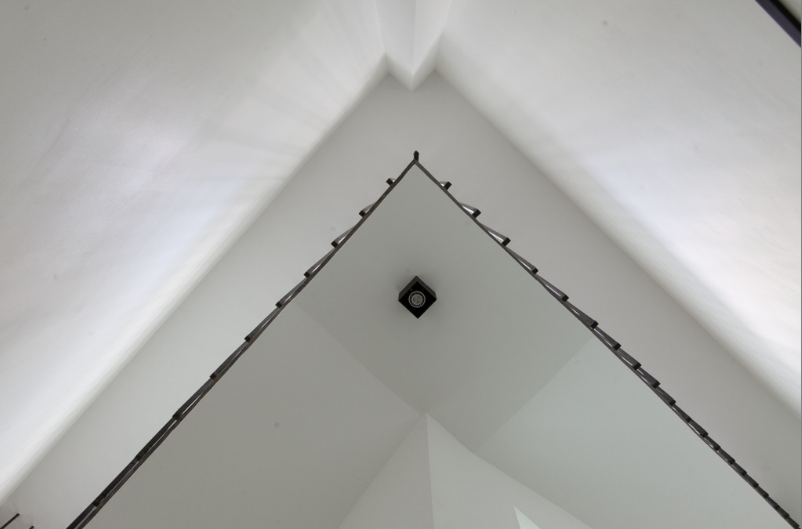
What was the idea behind the EDSA shrine baptistery?
When I asked Bishop Soc what he wanted the baptistery to be about, he said he wanted it to be about the Exodus. (Editor’s note: Archbishop Socrates B. Villegas of the Archdiocese of Lingayen-Dagupan was then Rector of the EDSA Shrine during the time he was Auxiliary Bishop of Manila .)
“Let my people go.” Yes, that’s so EDSA.
Which is why there are the elements of the Exodus. Exodus is so related to water, you know, the parting of the sea, the triangular capiz screen floating above it—that was the cloud that led the people as they escaped from Egypt.
Is the triangle the Holy Trinity?
Yes. One interesting thing I find is when you’re on the right path, you’re hitting three things. One, you’re hitting the pragmatic necessity of the space, you solve it; the other is you’re telling the particular story of the place, (in a way, Catechism); and then there’s the larger story, the story with less words, as I described it with Magallanes. The decreasing specificity, the increasing generality of the story.
Could you be an architect of a church if you weren’t a believer?
Yes. I think so. Even if you aren’t a believer, if you are sincere in being of service—sincerity counts for a lot, you know—you go through the process of gathering the material, reviewing the text, parsing it; the Spirit will come to you one way or another.
The spirit of what? The one true God, or the god of the church you’re building for? Isn’t it your being Catholic—your upbringing, Catholic education, your spiritual experience—that informs your design?
Of course, it does. But I would also love to design a mosque. For one thing, it would be an opportunity to learn another culture, the opportunity to plumb the depths of something. That’s one of the most exciting parts of any project—the opportunity to plumb the depths of something. And what I suspect is that there is one common depth. You get there different ways, like going down to the bottom of the sea, you go down one way, you could emerge another way, but you emerge the richer for it. It’s what makes architecture always fresh. Because I don’t like to take things for granted. I do like to re-examine views. I think it’s what makes architecture fun. (Laughs) The wheel is round! (Laughs) But we’re just looking at it from different angles.
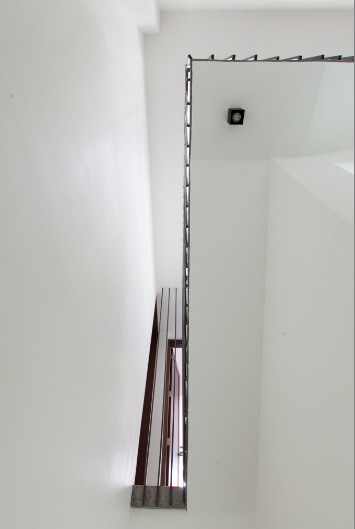
You studied in Rome, so you were really trained to design ecclesiastical structures? (Editor’s note: The third year of the undergraduate architecture program at Notre Dame takes place at the university’s Rome Studies Center.) No, not really. One thing that is really great about Notre Dame was my profs there were always telling me to look deeper.
No, not really. One thing that is really great about Notre Dame was my profs there were always telling me to look deeper.
Into what?
Into the past. For example, for my thesis project, I began with a somewhat superficial approach, and my thesis adviser, Prof. Steven Hurtt, didn’t say anything critical about the project, he just said to look deeper.
What was your project?
A parliamentary building for the Philippines. It was after the EDSA People Power revolution, so I was pretty much swept up by the euphoria of the new democracy.
Okay, and he wanted you to look deeper into what?
To look at the sources of Philippine form. What he was trying to get me to do was to look at the roots of a Philippine Modern.
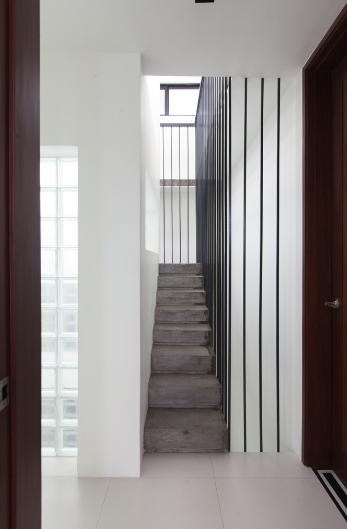
What would that be?
At this point, all I can say is it would be different for different people. When you look to what you understand to be the deep past of anything, you will come out of it with different things from what other people see. Of course, you may be looking at the same thing but because you also imbibe your own personal experience, it affects you. Of course, it will be influenced by our climate, our context, our culture. You know, it comes down to the question that everyone asks and that is, “What is Filipino architecture?”
Do you see that coming to fore anytime soon?
You know what the answer to that would be? I believe that anything real really comes with quality. I think that if everyone in my profession were to respond with depth and sincerity to every project that they handle, what emerges could be a real Filipino architecture.
By depth, that includes understanding of history—
Understanding of history, understanding of context, understanding of culture, understanding of climate. I guess what I’m trying to say is that I do not think it should be a regimented grammar.
Is that what it is now? There seems to be no syntax to a lot of the architecture we see.
No, that’s not the way it is now, but it may be the way some people think it should be. But I do believe that there is greater sensitivity that the profession now has to climate, to place, and to culture.
How genuine is that sensitivity?
Well, I don’t think it is a matter of being genuine. I think it’s a matter of being incipient, because it is relatively recent, at least, as I see it in our generation. Previous generations of Philippine architects, like Pablo Antonio, had that sensitivity in spades.
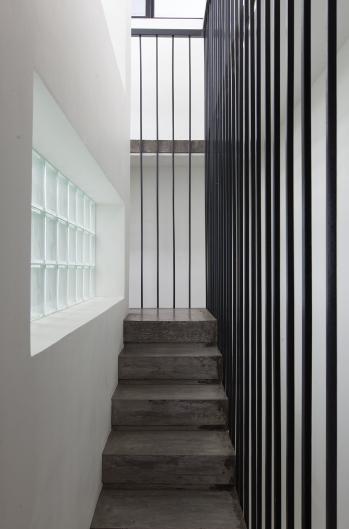
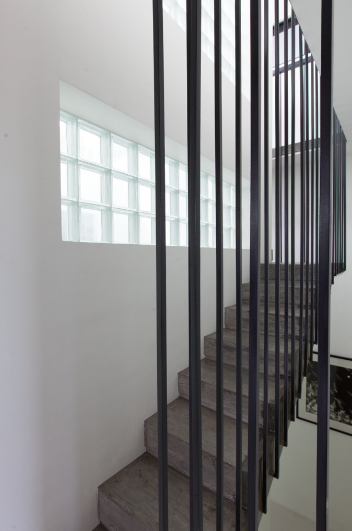
How do you run your firm?
We’re very much a studio kind of office. I’m on a first name basis with everybody, even the youngest people. We don’t have departments or anything. I work on every project, and it’s very important for people who work with me that they take it with me from the beginning up to the end. The advantage of working that way is they get the full view of the project; they also get to deal with the clients. It benefits the project if the full experience for everyone involved is as holistic as possible; that everyone gets as much feedback from the clients as possible, from the very early stages to the very end of the project.
On the average, how many projects do you complete in a year?
I can tell you how many projects we have at any given time. I’d say between five and ten.
Tell me how you work.
I meet with the client. We gather the facts, the person from the team who’s assigned to the project will help me do that. I do most of the gathering of the text.
A junior architect assists you?
Yeah. Then, the exploration of the site; that’s a group thing. We record the site, study the site. From the very beginning, you get a sense of what to do—I mean, from the practical sense, certain pragmatic considerations. We have some initial ideas and that combines with the stuff you’ve been researching, so you just keep at it, you just keep working the sketch. I do an initial sketch and then I pass it on to them, and then it’s back and forth, then sitting down together looking at it.
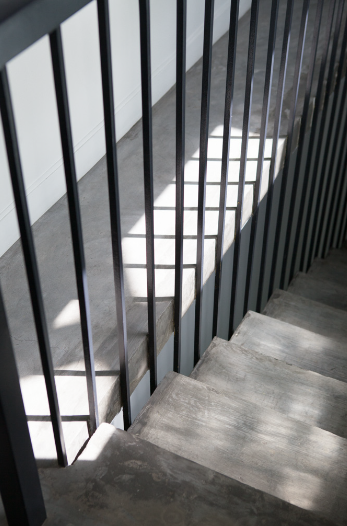
Who does schematics?
That’s me. I generate them and the team helps me develop them. Depending on how many alternatives we come up with, I work on those also with my team. They help me come up with a rough plan, help me refine the plan, and extrude the plan into elevations, sections. They help me with study models. I find it important to be able to build models. Not just the cardboard models, but also the models in the computer. They help me to see it.
Is there anything about this process that’s different from other firms? Do you use a particular technology?
No. We do it the old-fashioned way. We just do it more. Just working it, sketching, drawing. We’re always questioning. We don’t take anything for granted; we examine the examined until we are fully satisfied.
Is it only when you’ve reached a certain level of satisfaction that you make a presentation?
No. The client is in the process with you. We don’t want the situation where the client only comes in at the end—that’s not interesting for us.
You must require a particular kind of client, then, because not everyone is into text gathering or understanding the process.
Yeah. It’s a certain kind of client that looks for us.
You must want those who are literate.
Yes. We’ve been really fortunate. That’s why I think the church for me is so fascinating because of the vast body of knowledge it has, the deep wells of wisdom it has. You’re right, my clients tend to be the sort who read a lot, or write a lot. I’m fortunate that I have the clients that I need when I need them. I just kind of go with the flow.
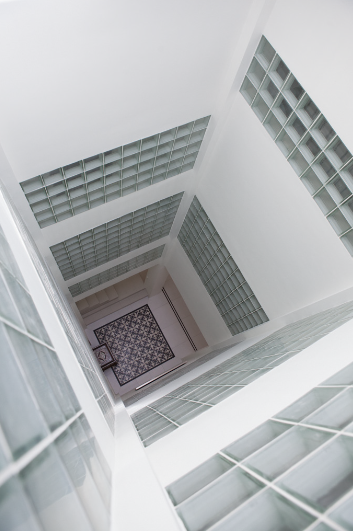
Was there something discussed at the conference that particularly resonated with you?
This may not be the most orthodox way of looking at it, but the notion of the tabernacle. When I think of the tabernacle, I think of the space of it. I think about the emptiness inside it. I think about the void of it. So when I try to think of its mystery, when I try to think of its depth that we’re trying to plumb, one of the things to my mind—because I’m an architect—that best represents it, is its emptiness.
How do you present emptiness?
Space. (Chuckles)
Okay, but you’re already in an enclosed space like a church. How do you present a space within an enclosed space? And you’re not supposed to use transparent material! (Editor’s note: One of the things we learned at the conference was that tabernacles should not be constructed using transparent material and that the Eucharist reserved inside should not be visible from the outside.)
(Chuckles) Yes, it’s difficult. We’re talking about the Eucharist as a material element. But what also in a way embodies, what is a sign of its ineffability, is the non-material, the emptiness, the void.
Why do you see it as void? What does the void represent?
Maybe it represents what it is we are after when we are designing. It’s to get to that point of…
Emptiness?
Yes.
That only Christ can fill? What are you referring to?
Not even that.
Emptiness for the sake of what?
As architects, we’re always aiming for expressing that which cannot be expressed. And at a certain point, you cannot. And so at that point, the emptiness becomes the expression of what you’re trying to express, which is ineffable.
Why would you want to do that?
I think to express the ineffable is at a certain point one’s goal as an architect.
Oh! But you do all the time. You express joy, sorrow, exaltation—
Exactly, exactly.
Those are all ineffable!
Yeah. (Laughter)
Do you get the same kind of fulfillment doing houses?
I do. When it works. You know, I’m realizing that the fulfilling thing about the church is that it’s a place for community. I get a lot of gratification when the space is something that a community can benefit from. I’m only realizing that now as we speak because I do get a lot of fulfillment from houses. But there’s a certain quality of fulfillment that comes from a space for communitarian purposes. Because when people come together, they’re the root of civilization, which of course is a fascinating thing. When people come together, they’re the root of potential—for both good and evil.
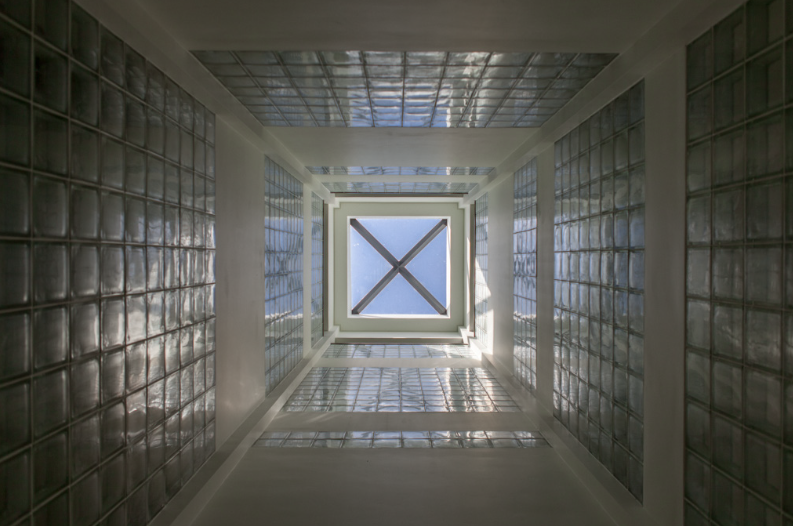
Dream project?
A cathedral.
Cool!
And it would be the type of project you can really immerse yourself into, something with a lot of detail—I love detail. I love to examine all the details. In a sense, every project is sui generis, (Editor’s note: Latin for “of its own kind”, that is, unique) because it’s tabula rasa!
Do you imagine how your cathedral would look like?
I don’t know. Tabula rasa! That’s why it’s exciting. You don’t know. You never know. You just know it’s going to be a great deal of fun. (Laughter)
This is fun. The part, for me, that I find most significant was when I was trying to explain to you what ineffable is. It’s that wordless, material-less ineffability that is the most compelling fuel there is for the kind of work we do.
Wait. When you talk about ineffability, are you talking about anything that could be ineffable? Or are you talking about God?
I’m talking about the unutterable.
Jehovah? The I AM? Help!
I’m really talking about God. Maybe the work we do is a way of understanding God. Trying to understand God, recognizing the the the –
Whoa, beware the Tower of Babel.
No, no, no, no, one doesn’t do it for oneself really.
Then why do you want to express the ineffable?
Because one has to.
No, only you have to. Why do you have to?
You have to. You have to. You have to—there’s no choice.
Why? Otherwise what?
You go mad.


