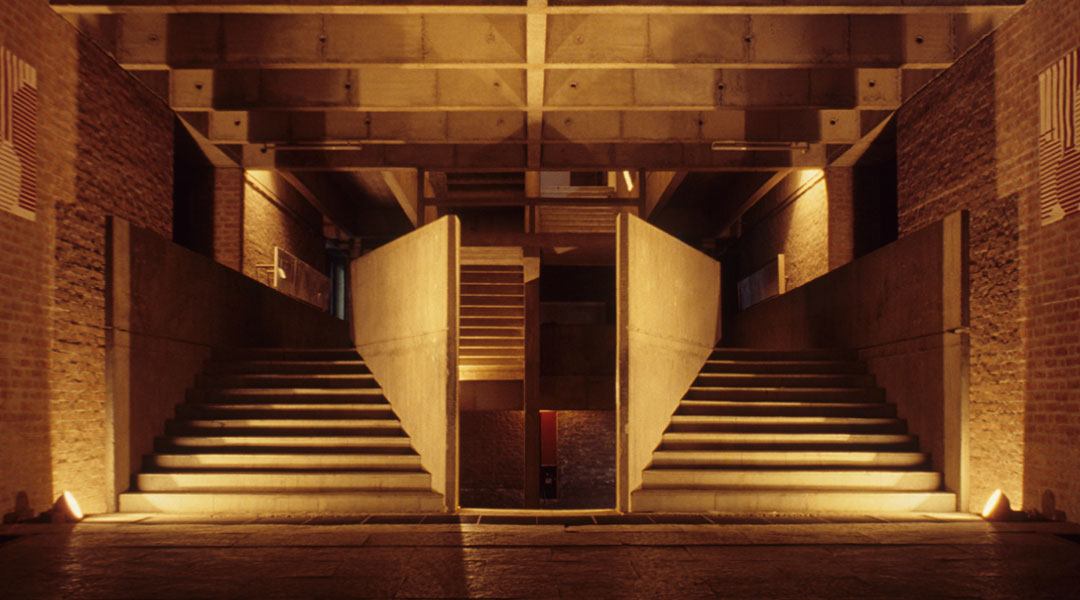
The Design Philosophy of B.V. Doshi, 2018 Pritzker Prize Laureate
Professor Balkrishna Doshi, also known as B. V. Doshi, has been an architect, urban planner, and educator for 70 years. Throughout his long career, he has been a proactive advocate of shaping the discourse of architecture in his country, India. Doshi’s architecture explores the relationships between the fundamental needs of human life, connectivity to self and culture, and respect for social traditions, with a response that is grounded in context and exhibiting a localized Modernist approach. It is wholly fitting, therefore, that he was finally awarded architecture’s highest honor, the 2018 Pritzker Architecture Prize. Here’s an insight into the design philosophy of one of India’s most celebrated contemporary architects.
Architecture is ethical and personal
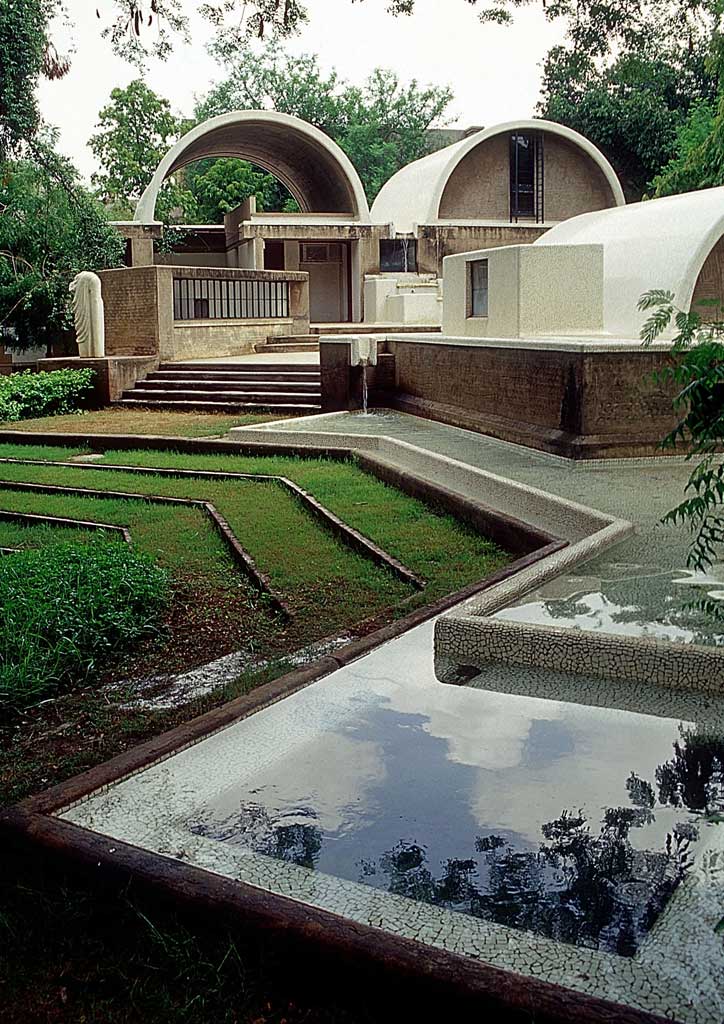
“My works are an extension of my life, philosophy and dreams trying to create a treasury of the architectural spirit. I owe this prestigious prize to my guru, Le Corbusier. His teachings led me to question identity and compelled me to discover new regionally adopted contemporary expression for a sustainable holistic habitat,” says Doshi, “I believe Life celebrates when lifestyle and architecture fuse.'”
Born in Pune, India on August 26, 1927, into a family of furniture makers, it was no wonder Doshi showed an inclination for art and proportion at an early age. He developed this even more with his exposure to architecture by a school teacher. He began his architecture studies in earnest in 1947 at the Sir J.J. School of Architecture Bombay (Mumbai), embarking on a brief stay in London before proceeding to France to work under the legendary Charles-Édouard Jeanneret, more commonly known as Le Corbusier, from 1951-1955.
He then returned home to oversee work on Le Corbusier’s Chandigarh plans and Ahmedabad projects. His next works were with Louis Kahn, who also served as an early adjunct faculty member of the School of Architecture at Ahmedabad (now Centre for Environmental Planning and Technology (CEPT) which Doshi established in the 1960s. Their most famous collaboration is the Indian Institute of Management in Ahmedabad in 1962.
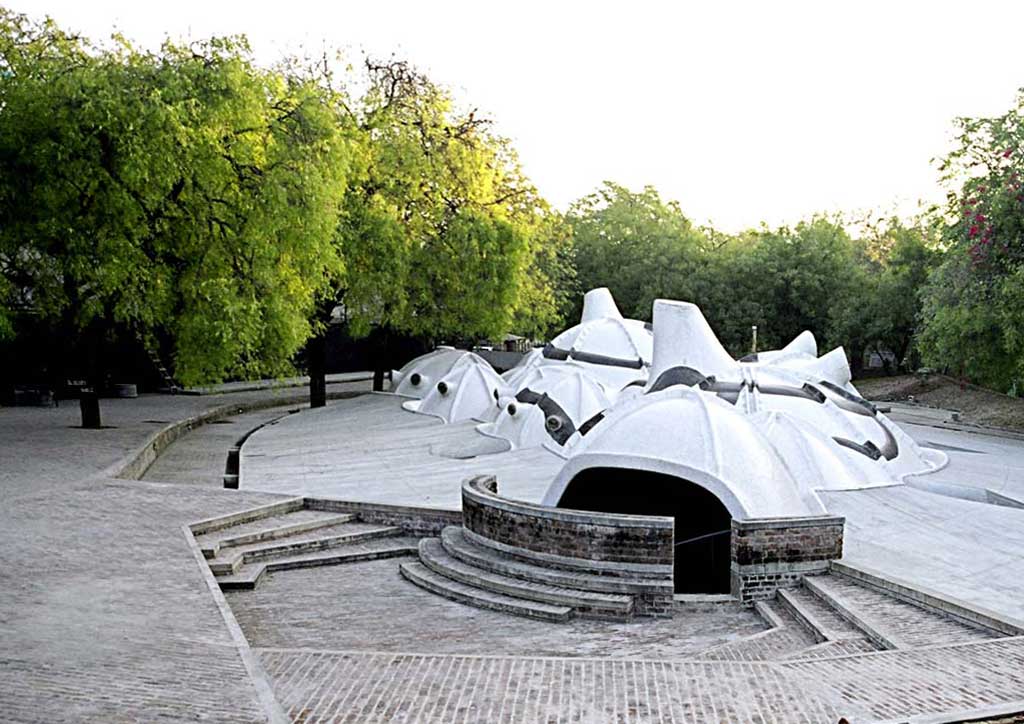
Influenced by masters of 20th century architecture, Le Corbusier, and Louis Khan, Doshi has been able to “interpret architecture and transform it into built works that is ethical and personal. His architecture respects eastern culture while enhancing the quality of living in India, touching lives of every socio-economic class across abroad spectrum of genres since the 1950s,” cites the Pritzker jury.
Architecture is both poetic and functional
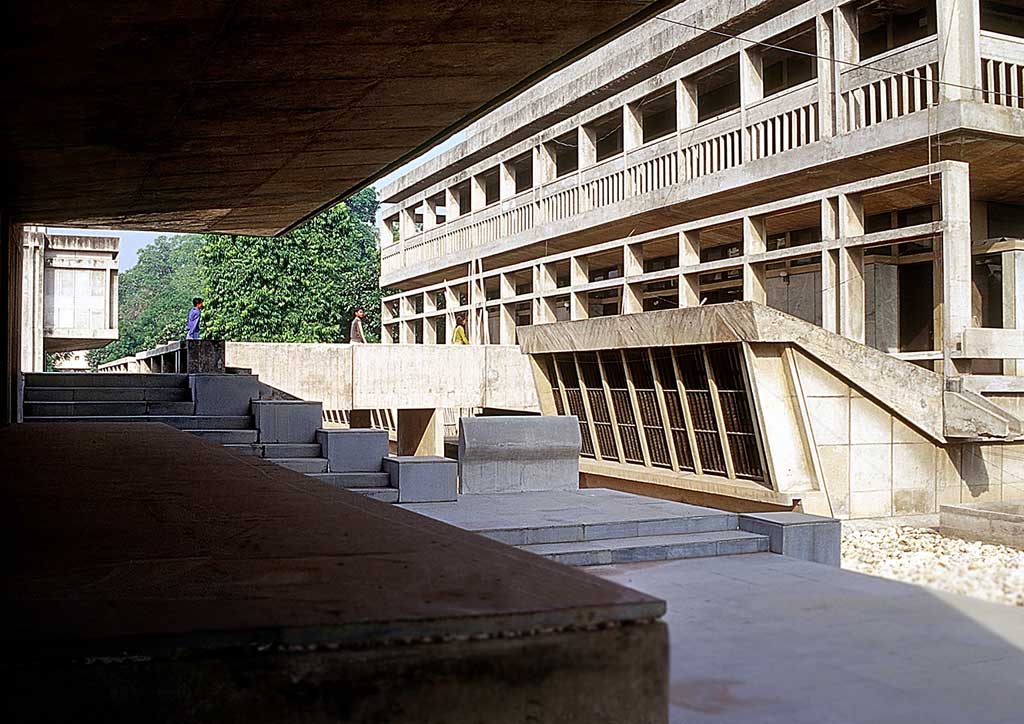
Childhood recollections, from the rhythms of the weather to the ringing of temple bells, inform Doshi’s designs. He describes architecture as an extension of the body, and his ability to attentively address function while regarding climate, landscape, and urbanization is demonstrated through his choice of materials, overlapping spaces, and utilization of natural and harmonizing elements.
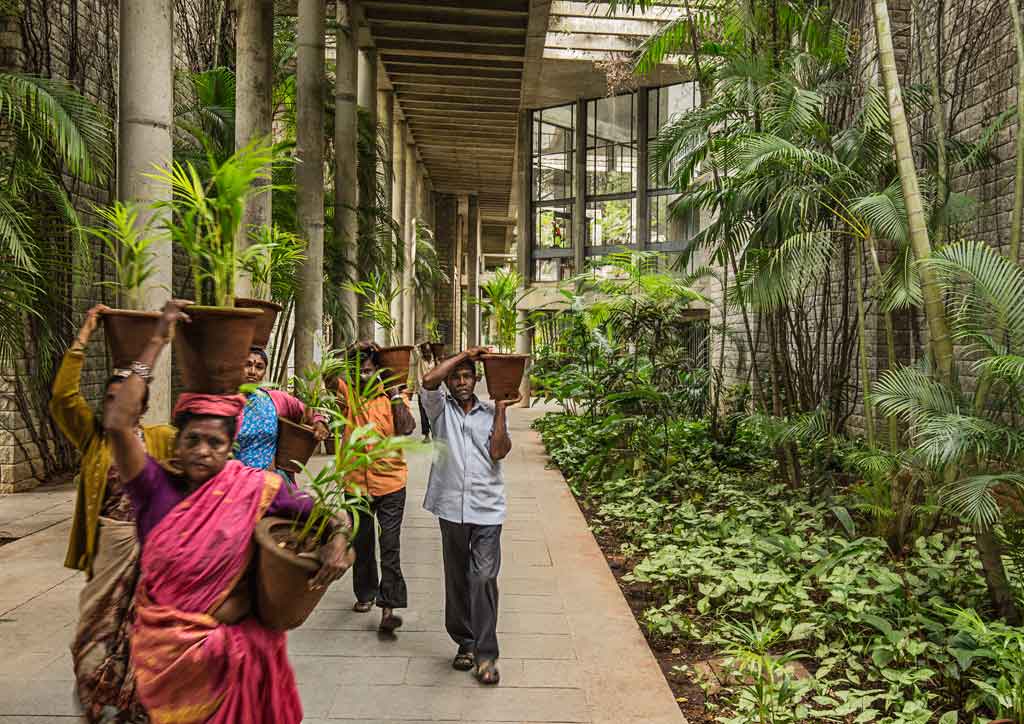
Doshi’s architecture is both poetic and functional. The Indian Institute of Management in Bangalore, completed in 1983, is inspired by traditional maze-like Indian cities and temples, organized as interlocking buildings, courts and galleries. It also provides a variety of spaces protected from the hot climate.
The scale of masonry and vast corridors infused with a campus of greenery allow visitors to be simultaneously indoors and outdoors. As people pass through the buildings and spaces, Doshi invites them to experience their surroundings and also suggests the possibility of transformation.
Architecture is a service to humanity
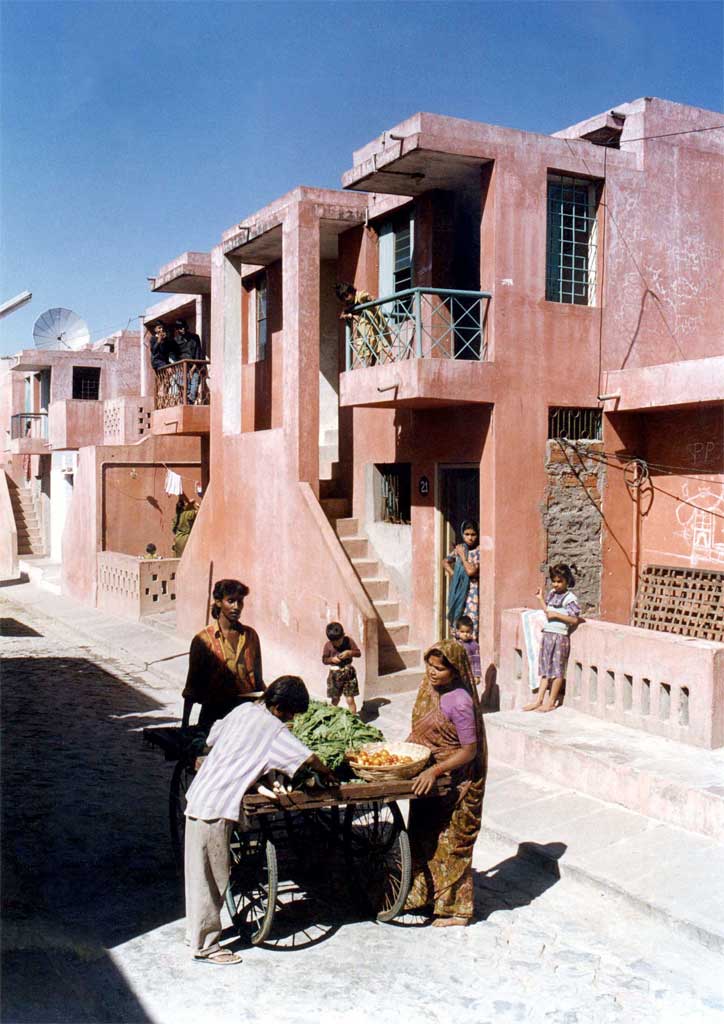
“Professor Doshi has said that ‘Design converts shelters into homes, housing into communities, and cities into magnets of opportunities,” comments Tom Pritzker, Chairman of Hyatt Foundation, which sponsors the award that is known internationally as architecture’s highest honor. “The life’s work of Balkrishna Doshi truly underscores the mission of the Prize—demonstrating the art of architecture and an invaluable service to humanity. I am honored to present the 40th anniversary of this award to an architect who has contributed more than 60 years of service to us all.”
The architect designed Aranya Low Cost Housing Township in Indore (1989), situated in an 86-hectare site, designed to encourage fluid and adaptable living conditions, mixing different economic classes. It presently accommodates over 80,000 individuals through a system of houses, courtyards and a labyrinth of internal pathways. Over 6,500 residences range from modest one-room units to spacious homes, accommodating low and middle-income residents. Overlapping layers and transitional areas encourage fluid and adaptable living conditions, customary in Indian society.
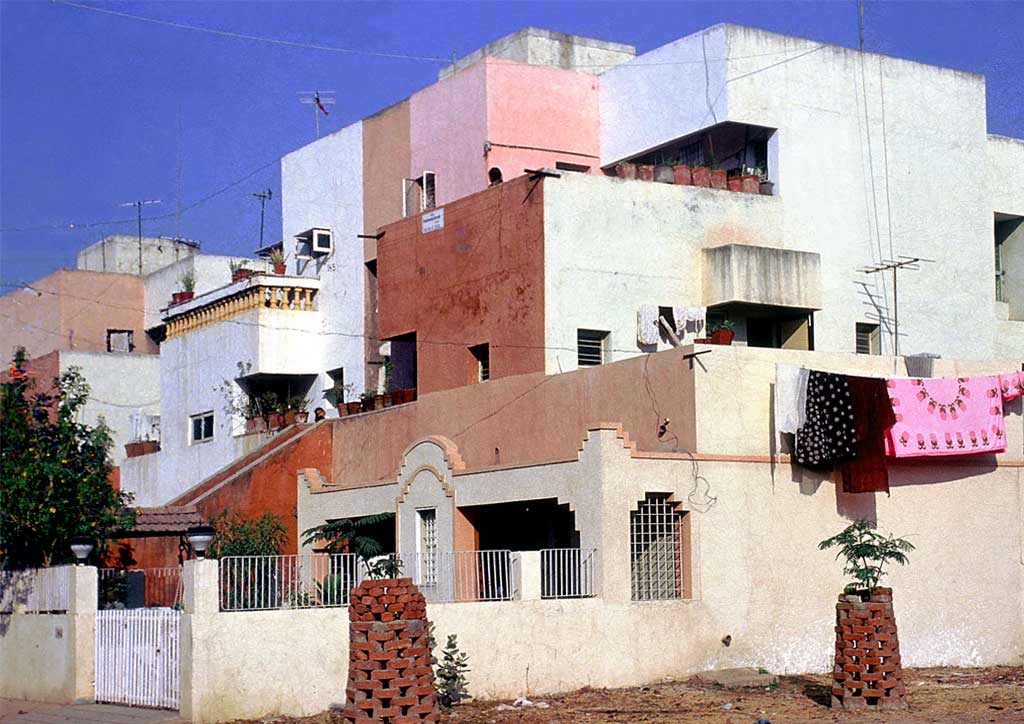
The 2018 Jury Citation states, in part: “Over the years, Balkrishna Doshi has always created an architecture that is serious, never flashy or a follower of trends. With a deep sense of responsibility and a desire to contribute to his country and its people through high quality, authentic architecture, he has created projects for public administrations and utilities, educational and cultural institutions, and residences for private clients, among others.”
The Jury continues, “Doshi is acutely aware of the context in which his buildings are located. His solutions take into account the social, environmental and economic dimensions, and therefore his architecture is totally engaged with sustainability.”
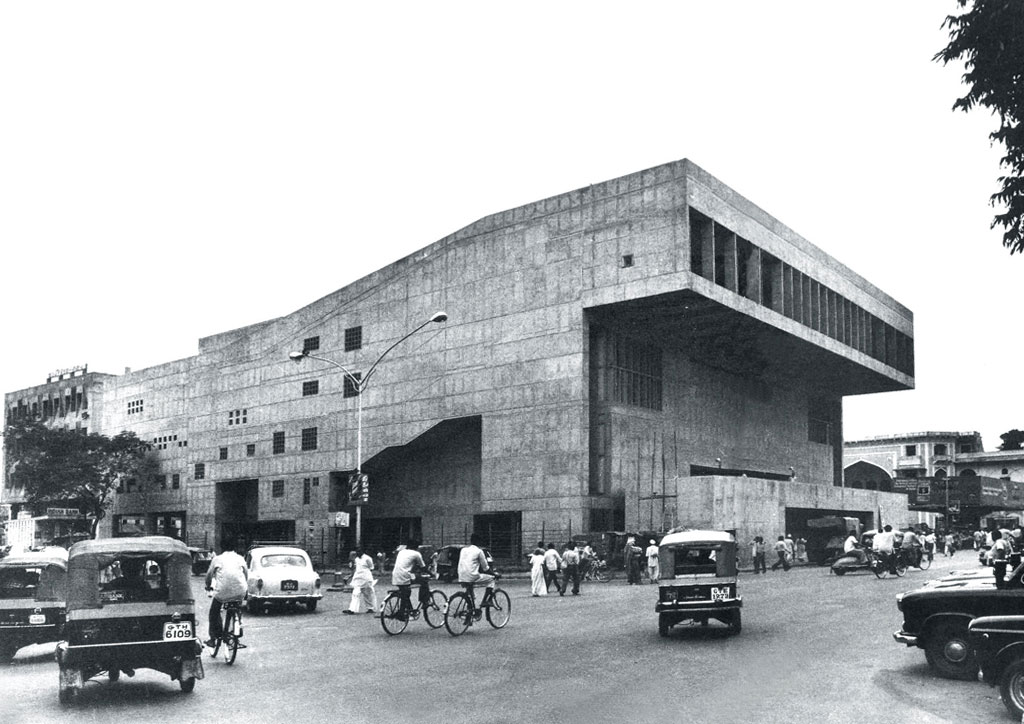
“Every object around us, and nature itself—lights, sky, water and storm—everything is in a symphony,” explains Doshi. “And this symphony is what architecture is all about. My work is the story of my life, continuously evolving, changing and searching…searching to take away the role of architecture, and look only at life.” ![]()
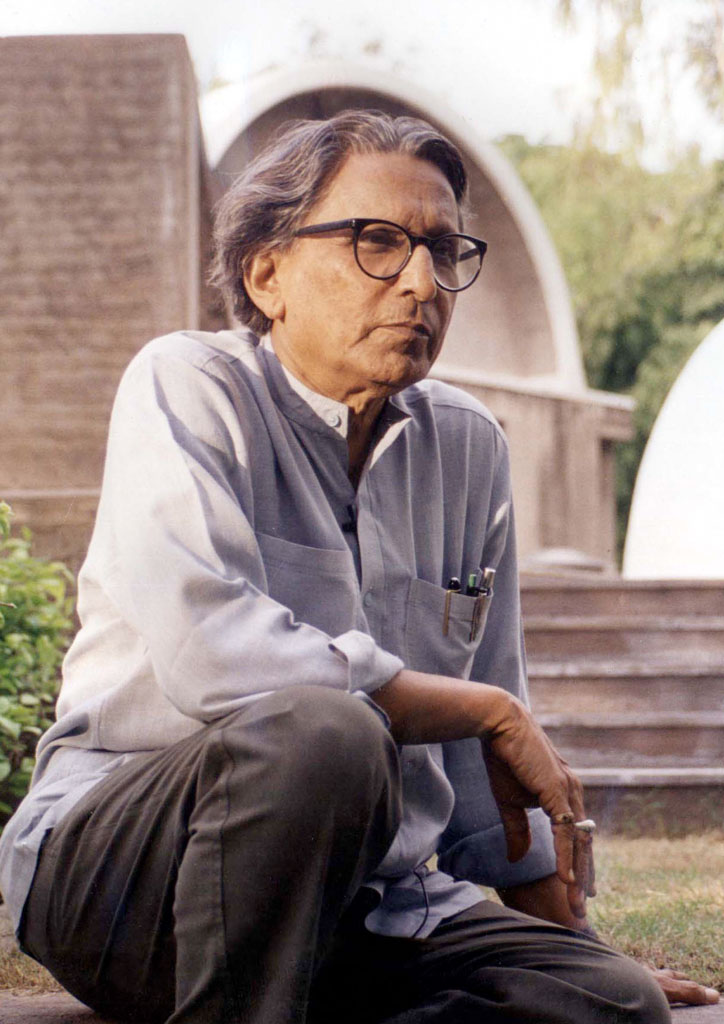
Balkrishna Doshi is the 45th Pritzker Prize Laureate, and the first to hail from India. The 2018 Pritzker Architecture Prize ceremony commemorates the 40th anniversary of the accolade, and will take place at the Aga Khan Museum in Toronto, Canada, this May. The Laureate will present a public lecture, in partnership with the John H. Daniels Faculty of Architecture, Landscape, and Design at the University of Toronto on May 16, 2018.
Other notable works include academic institution Centre for Environmental Planning and Technology (CEPT University) (Ahmedabad, 1966-2012); cultural spaces such as Tagore Memorial Hall (Ahmedabad, 1967); housing complex Vidhyadhar Nagar Masterplan and Urban Design (Jaipur, 1984); and private residence Kamala House (Ahmedabad, 1963), among many others.


