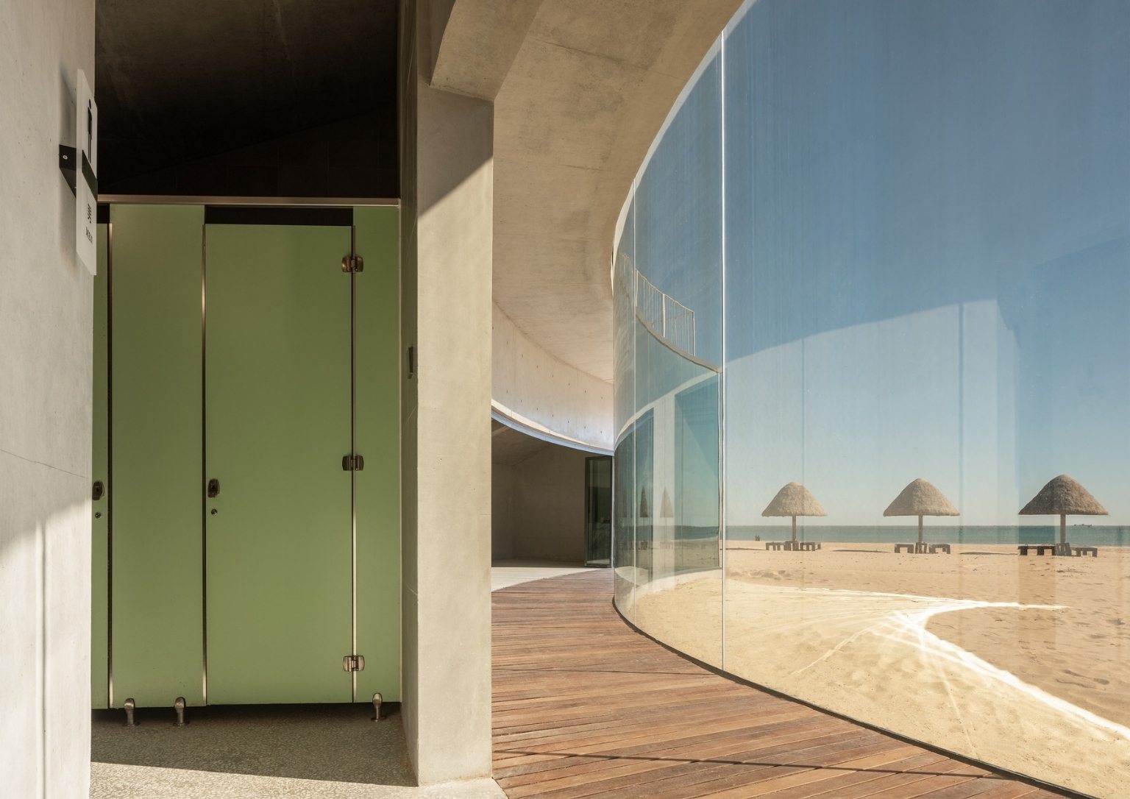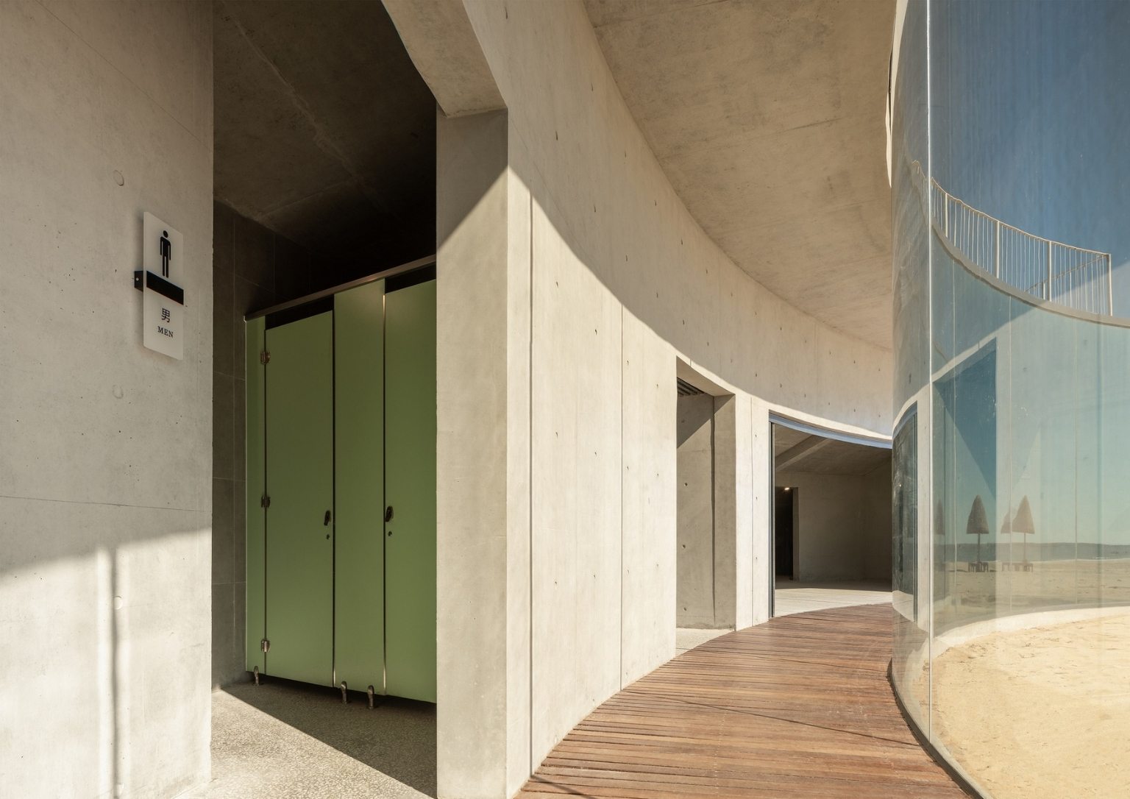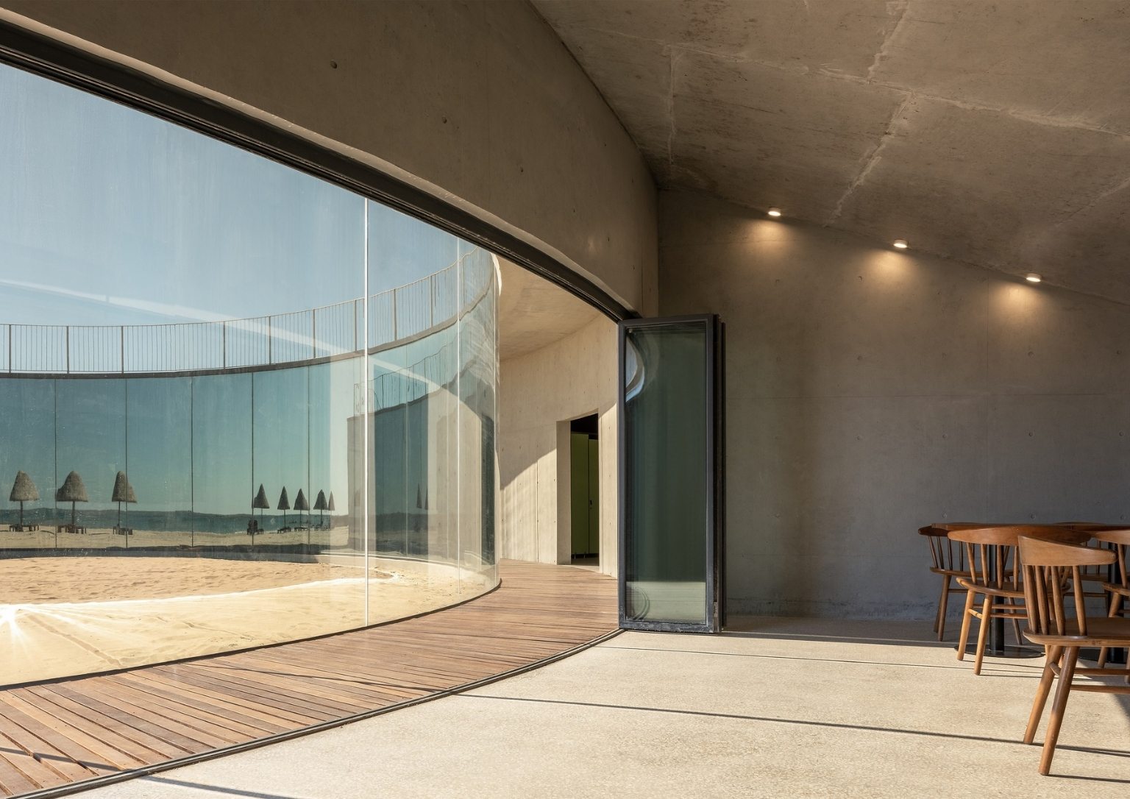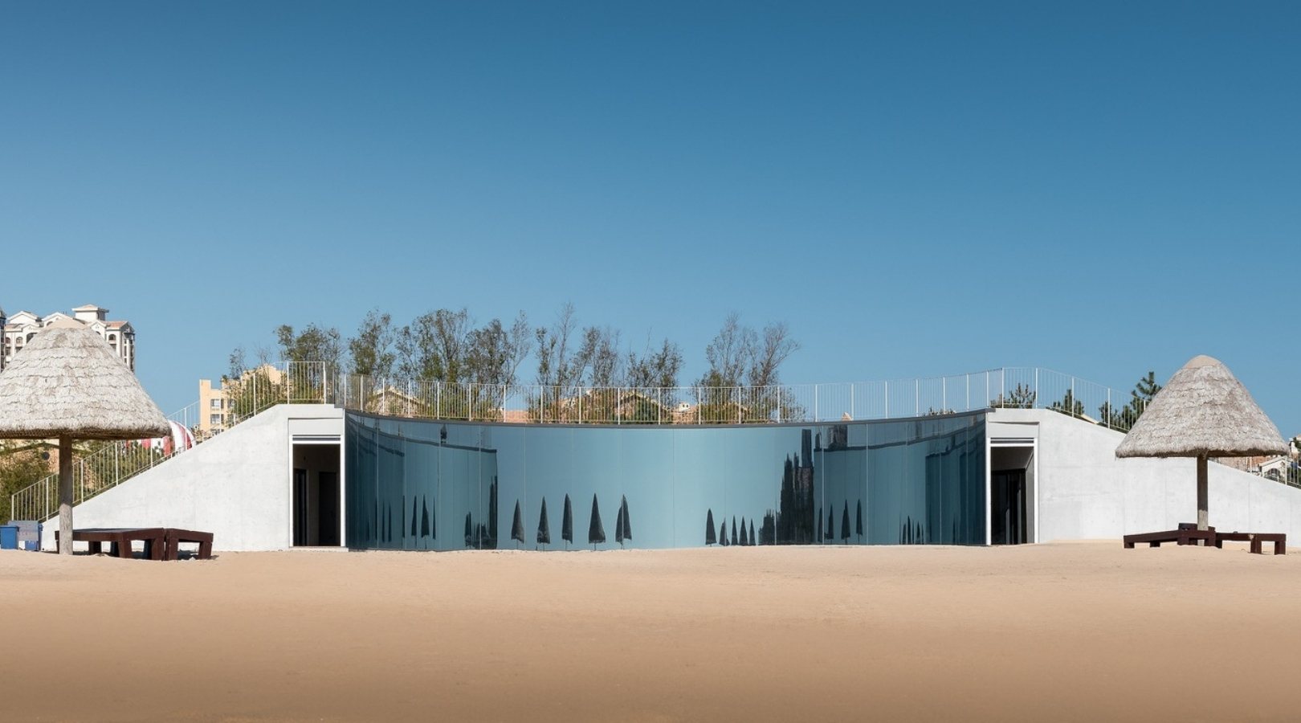
Echo of the Sea: A Response to People’s Love for The Sea
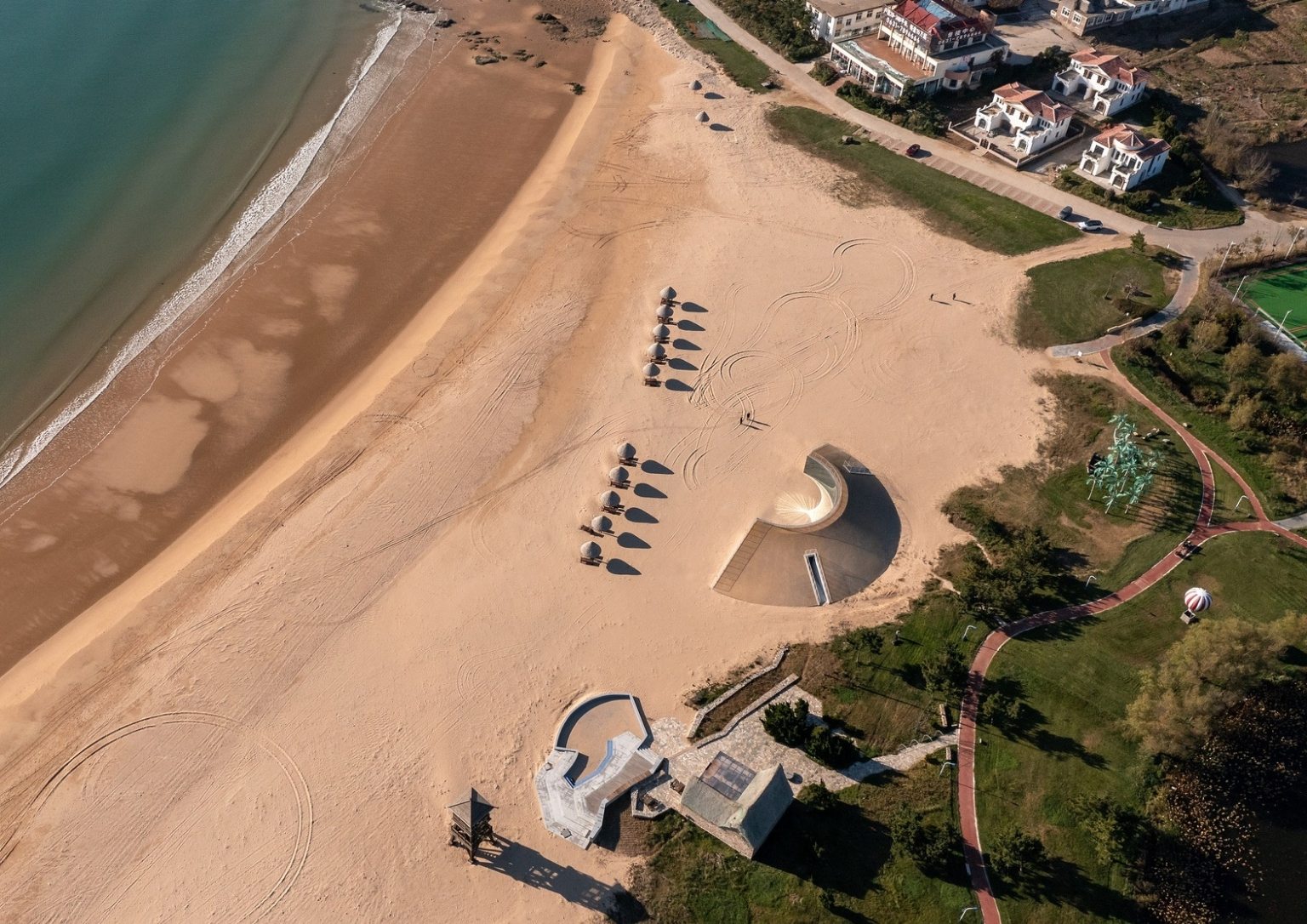
In a small town in Rongcheng, people have a strong connection with the sea. One of the most popular beach destinations in the town is the “Echo of the Sea” located in the Ailian Bay Scenic Area. Designed by Tongyi Architects, the structure is an homage to the people’s love for the sea.
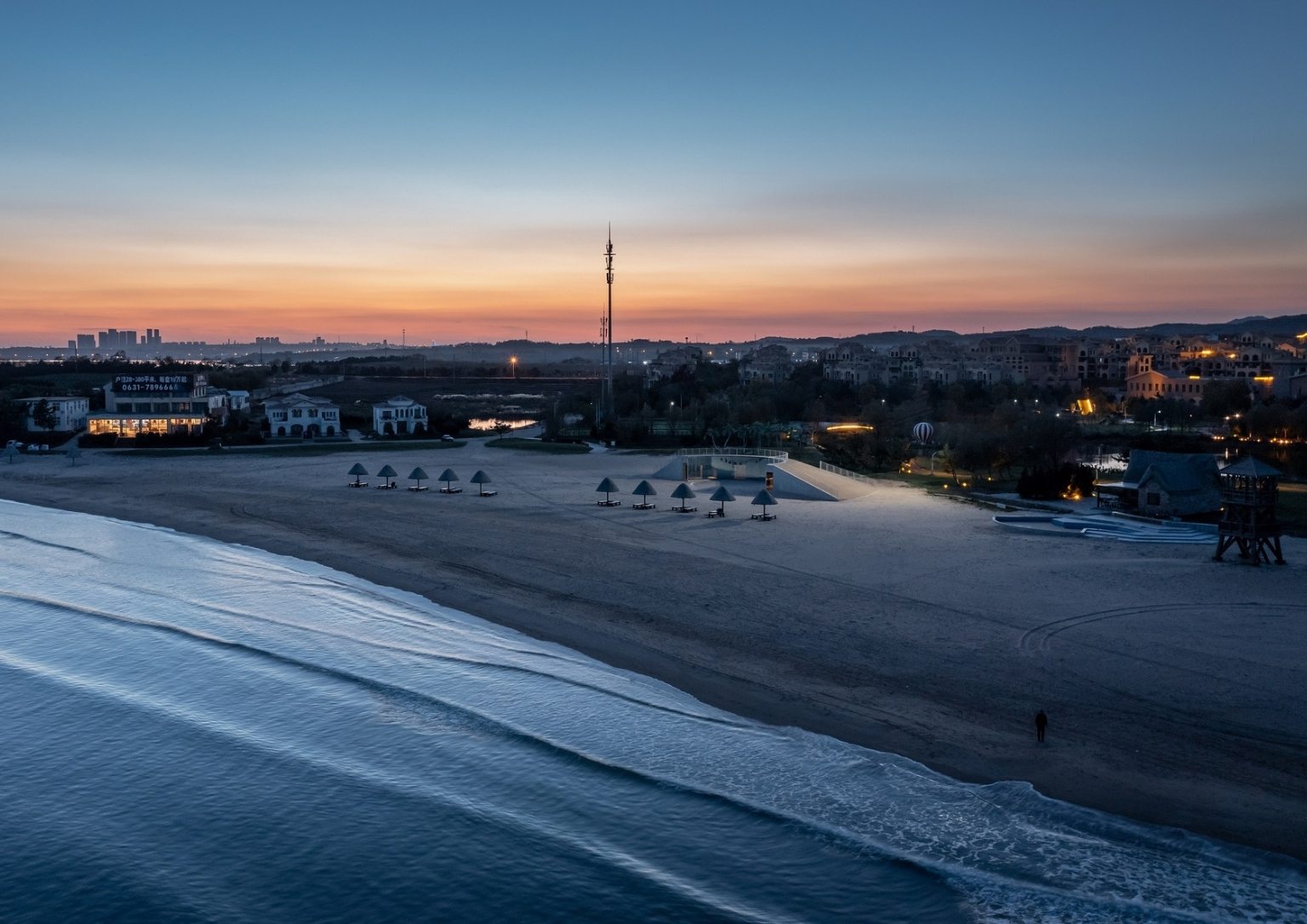
Lotus flowers bloom in summer while swans travel south from Siberia to spend the winter on this beach, making Echo of the Sea a popular destination for nearby residents and tourists. For the architect, it’s crucial to know how they will respond to nature easily and interestingly. This has become the primary entry point of the project’s design.
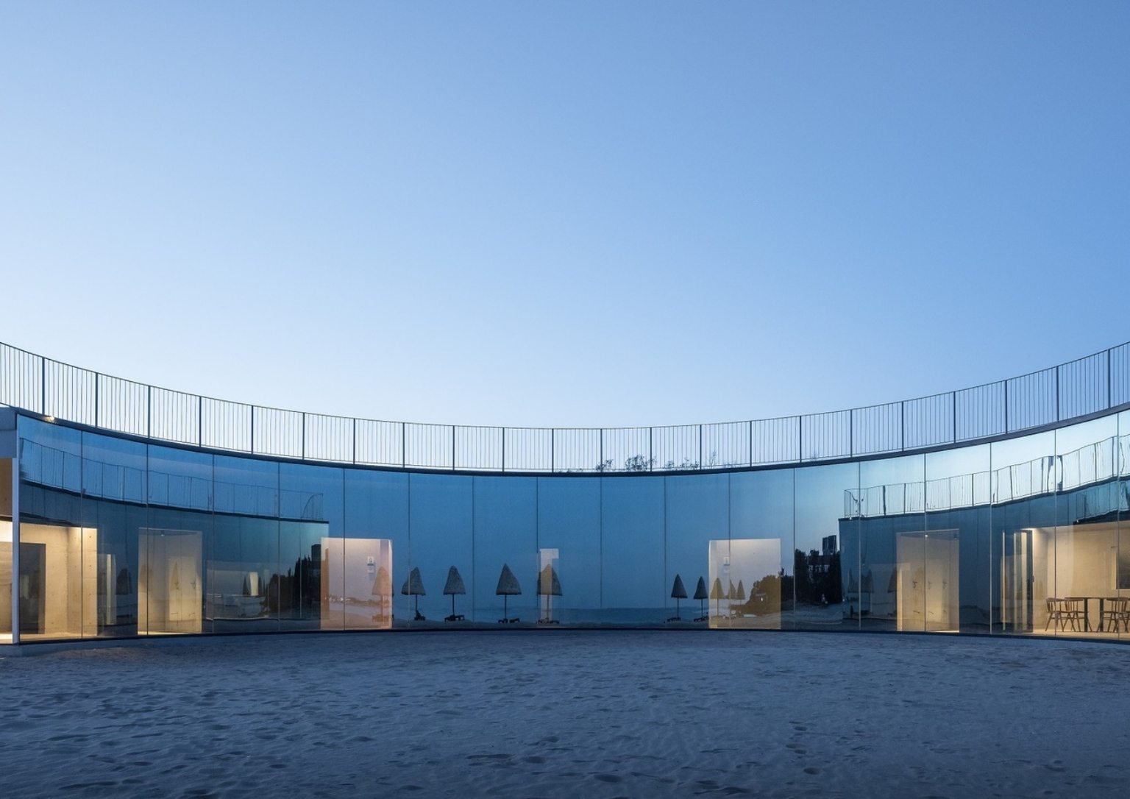
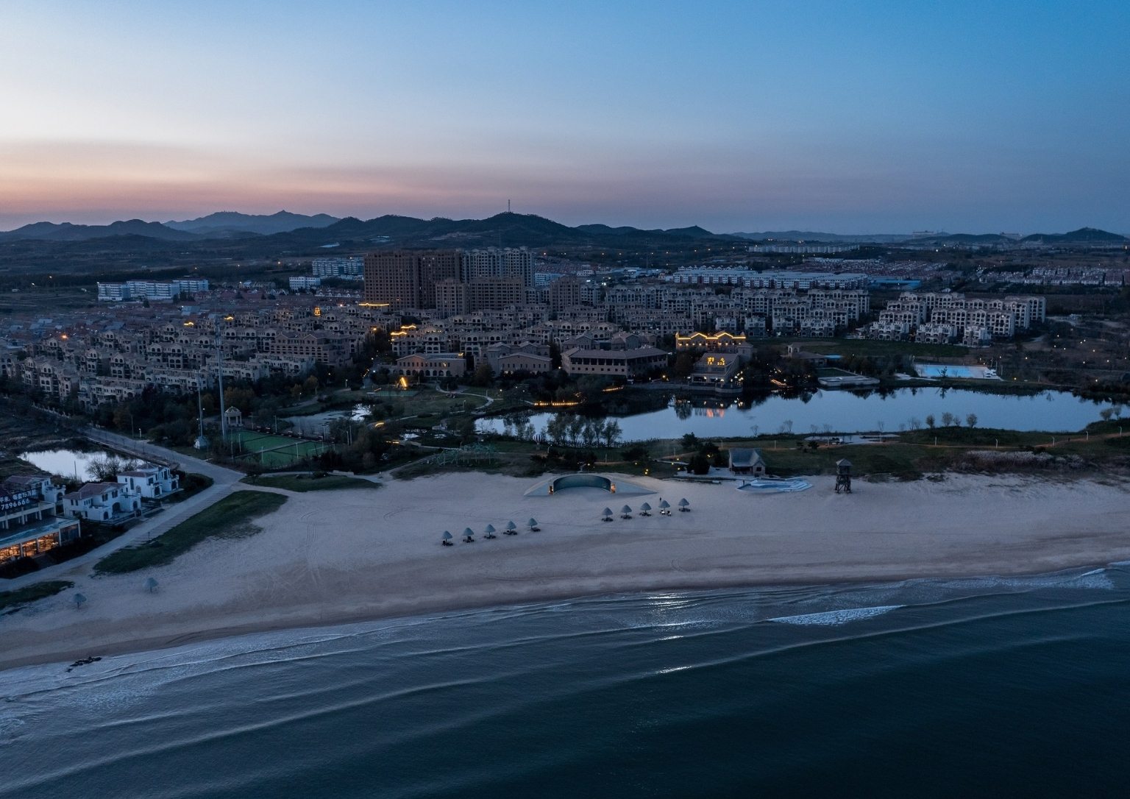
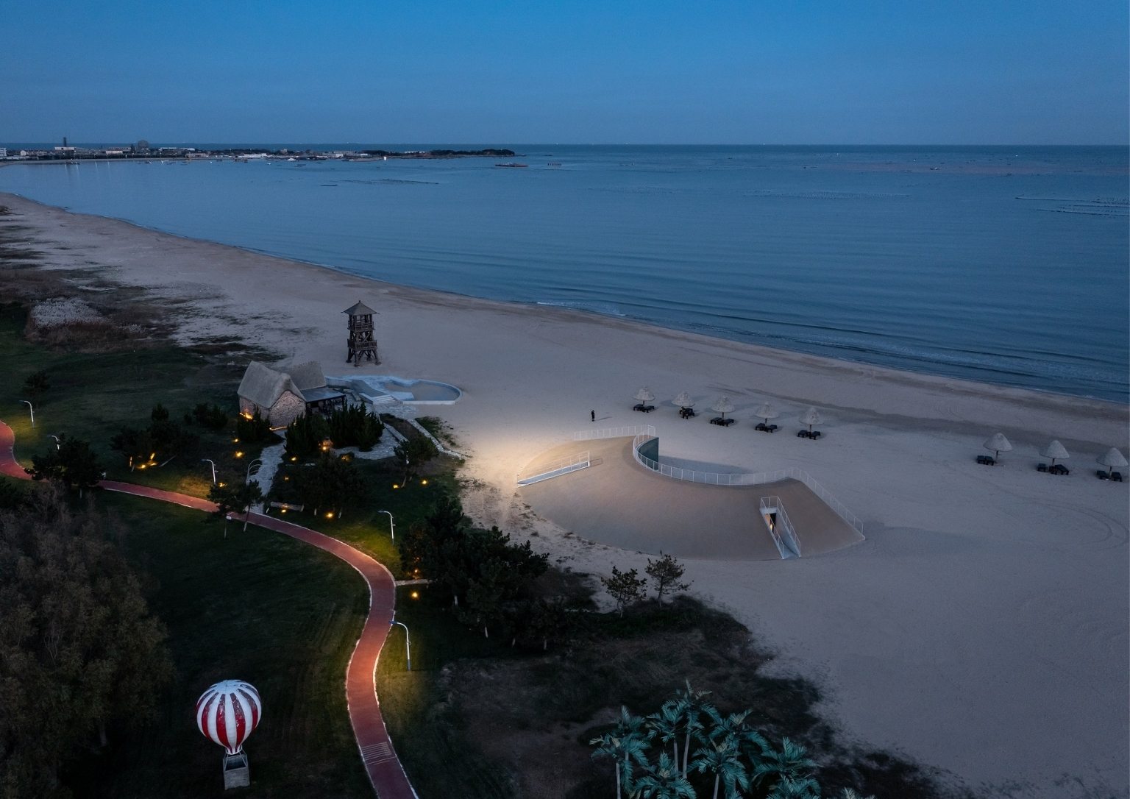
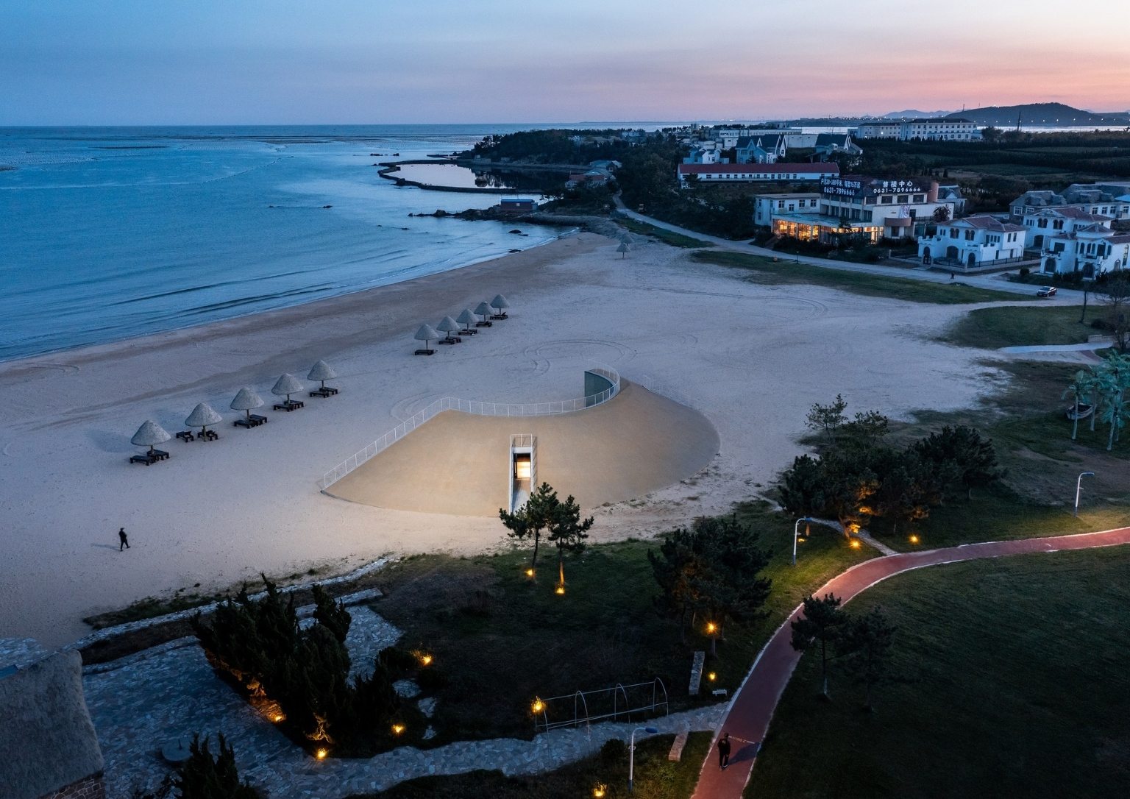
The architect explained, “While satisfying the basic service functions, it does not affect the existing natural landscape as much as possible. Therefore, how to grasp the balance between “hidden” and “explicit”, “external scale” and “internal space” has also become a consideration throughout the project.”
Adapting to the Environment
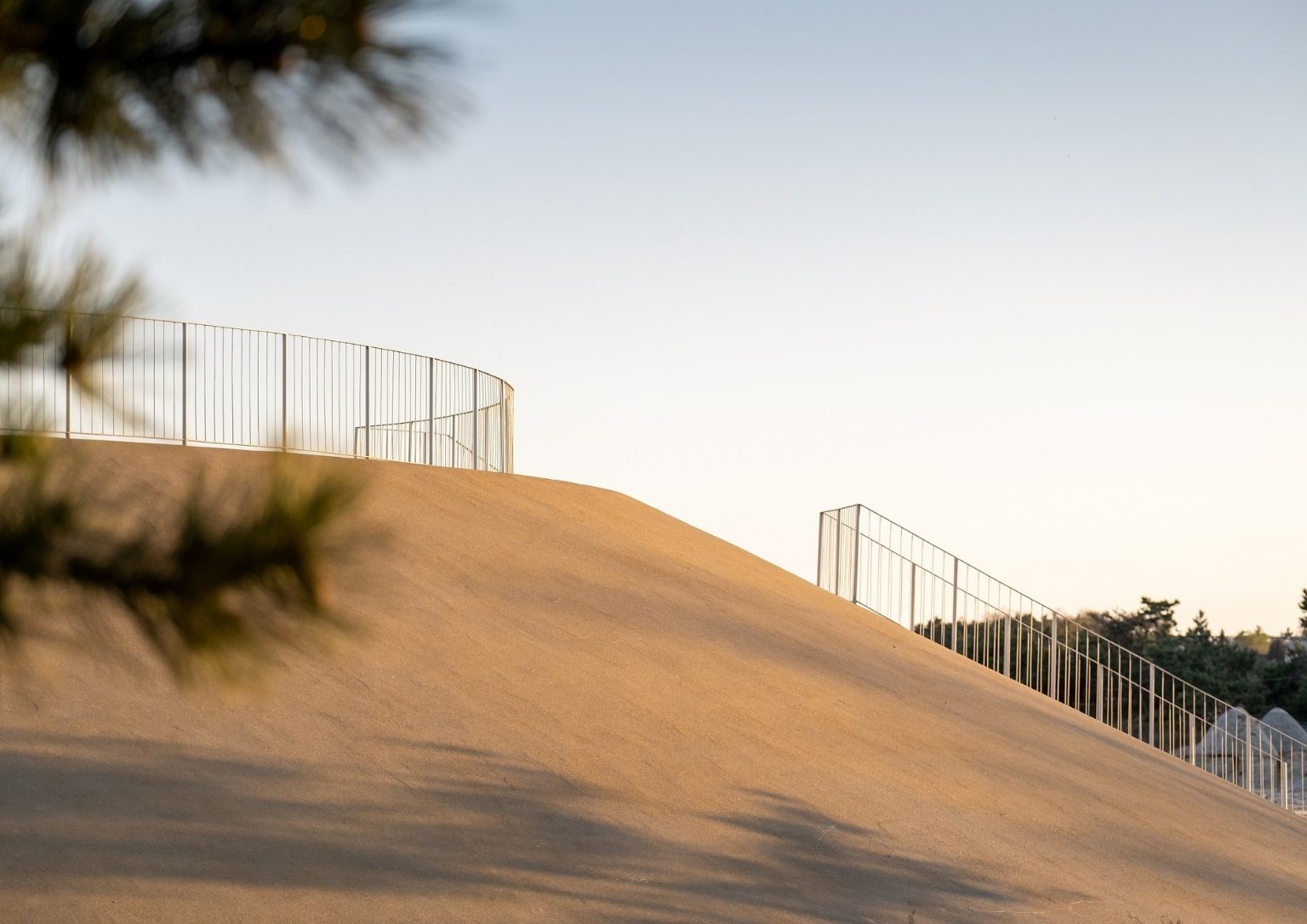
The shape of the Echo of the Sea replicates that of a shell. The land-facing exterior is a small dune extending from the ground, which blends into the beach naturally. Meanwhile, the one facing the sea features a mirror-reflection curved glass as a response to the vastness of the sea. The body of water also creates a 360-degree panoramic audio-visual sensory feast.
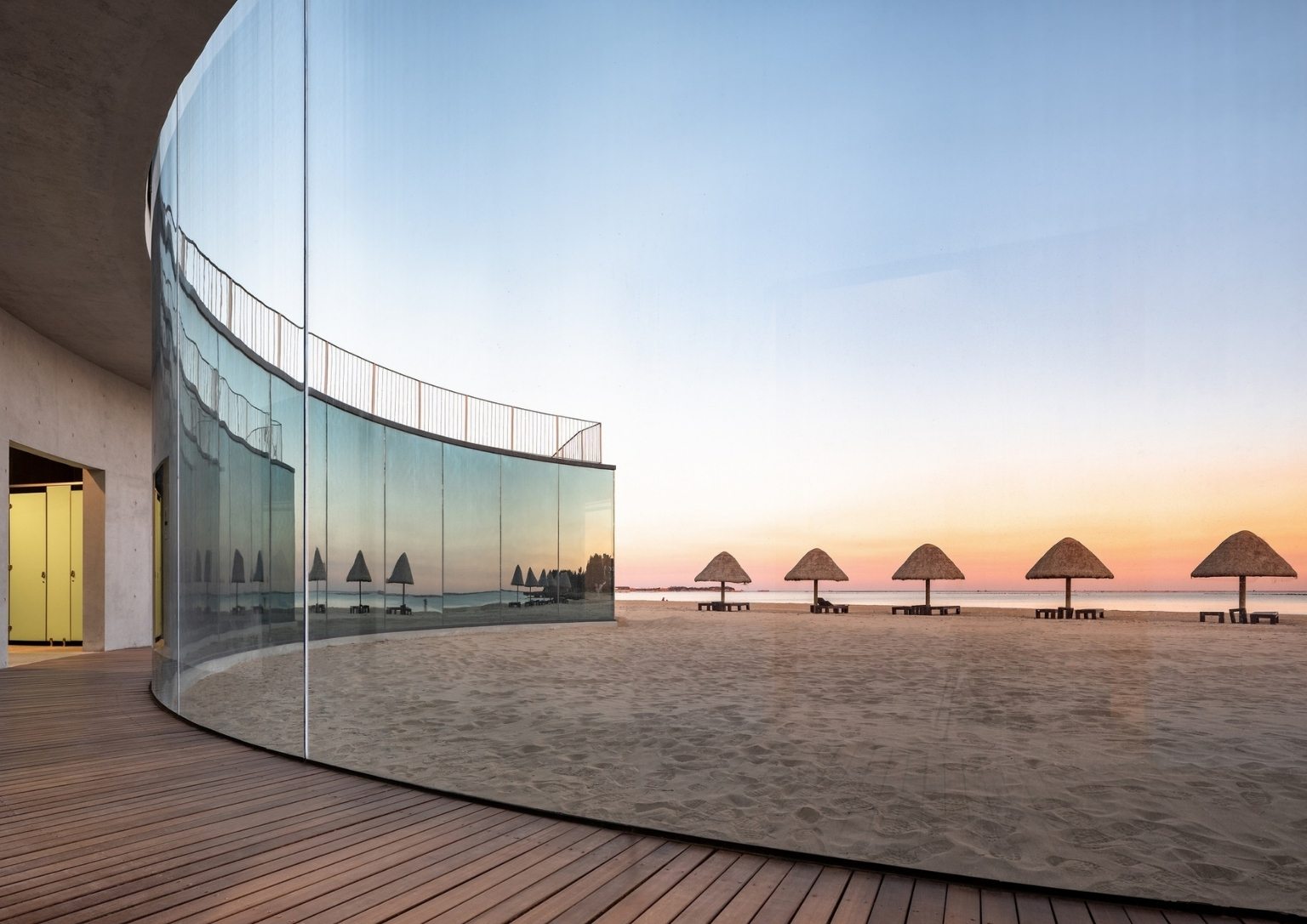
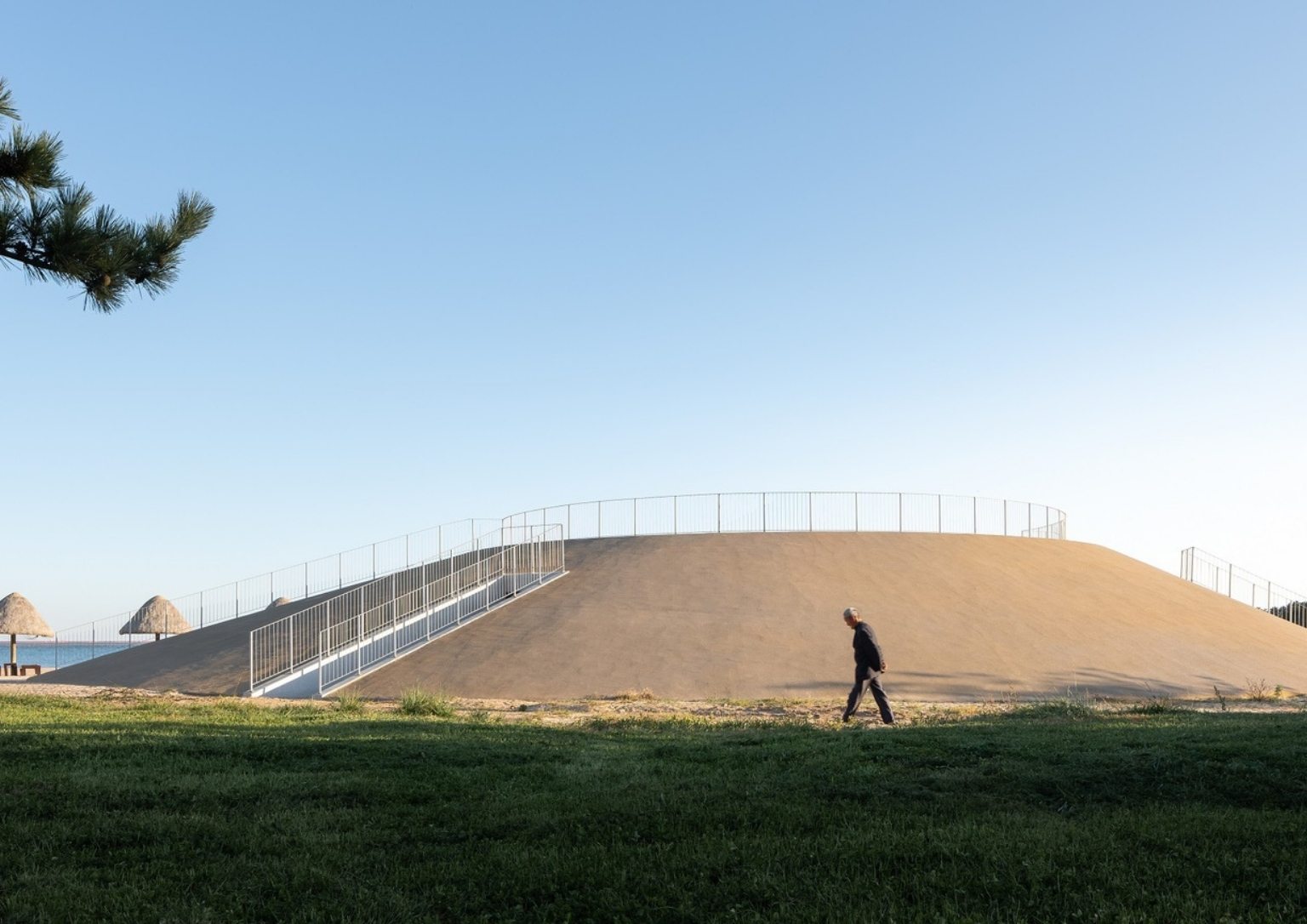
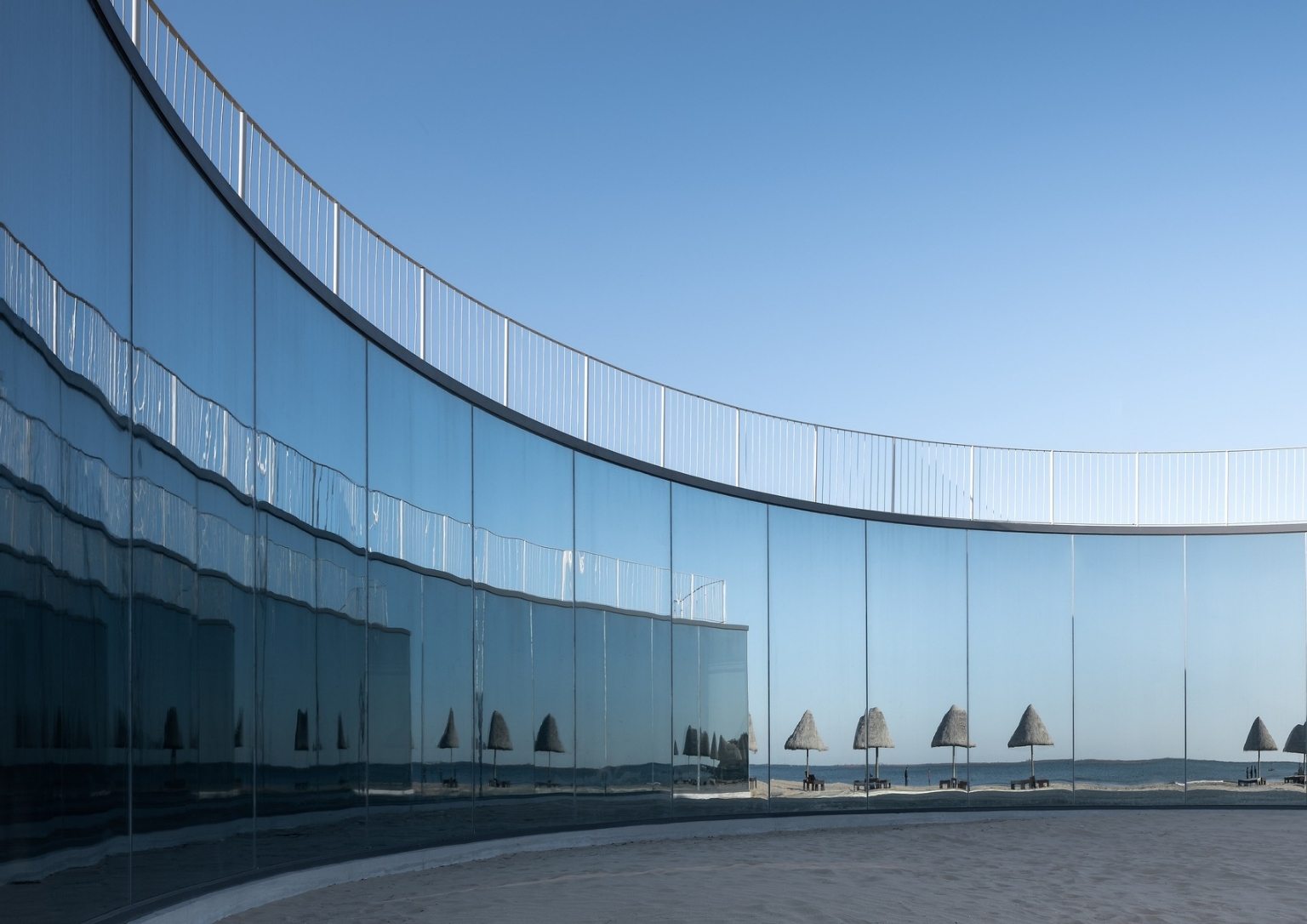
The whole shape of the building that forms a semi-circular arc with a diameter of 18 meters is gently sloped to a semi-circular arc with a diameter of 40 meters on the ground. It connects with the beach lightly.
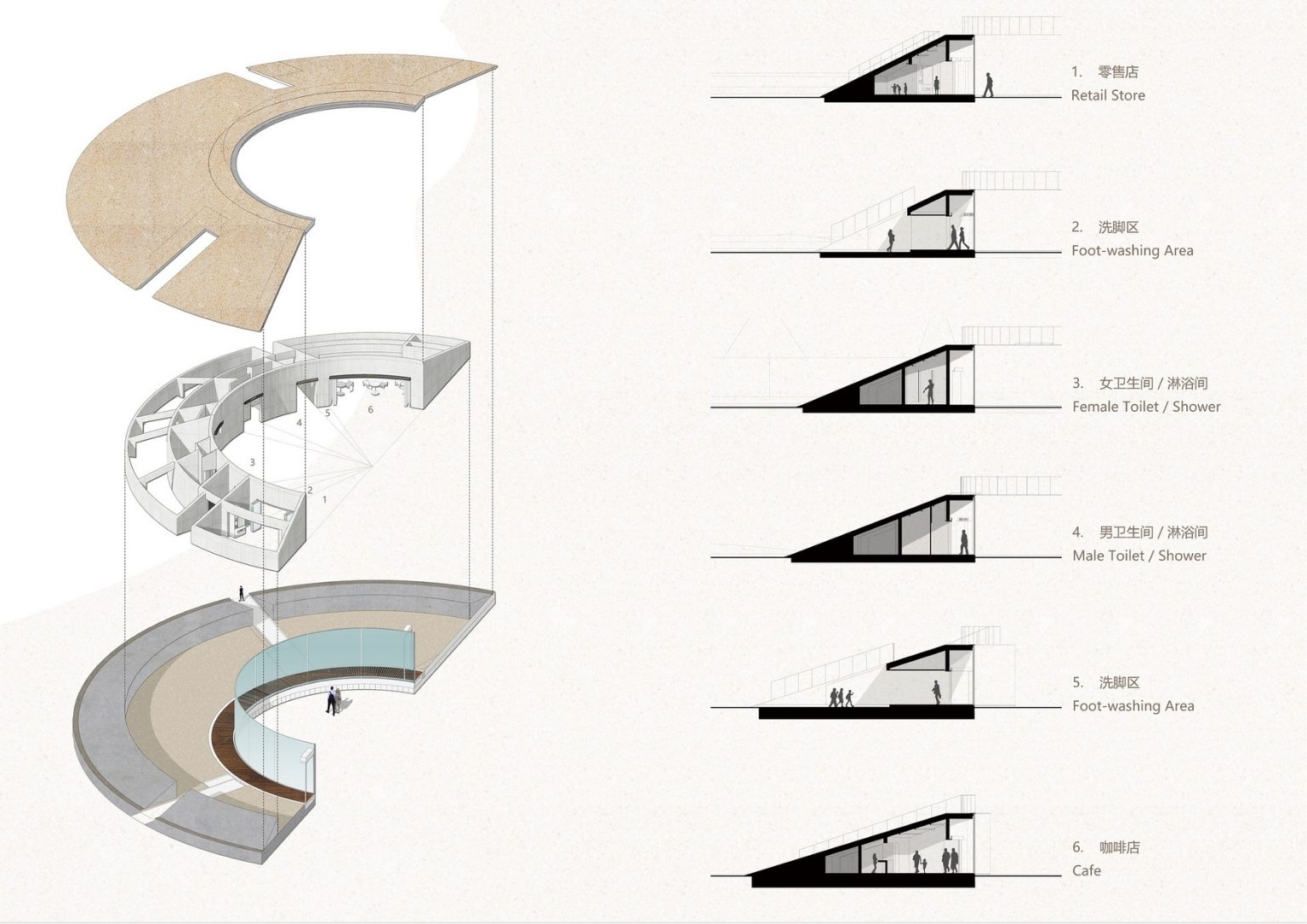
Three-space semi-rings divide the height of the building. First, the height from 0.00 to 1.2 meters is the area that cannot be used for concrete filling. Second, the height of 1.2 to 2.4 meters is the distribution room of the whole building and the wiring area of air-conditioning, electricity, water, and other equipment pipelines. Third, the 2.4 to 3.6 meters height sets the main function.
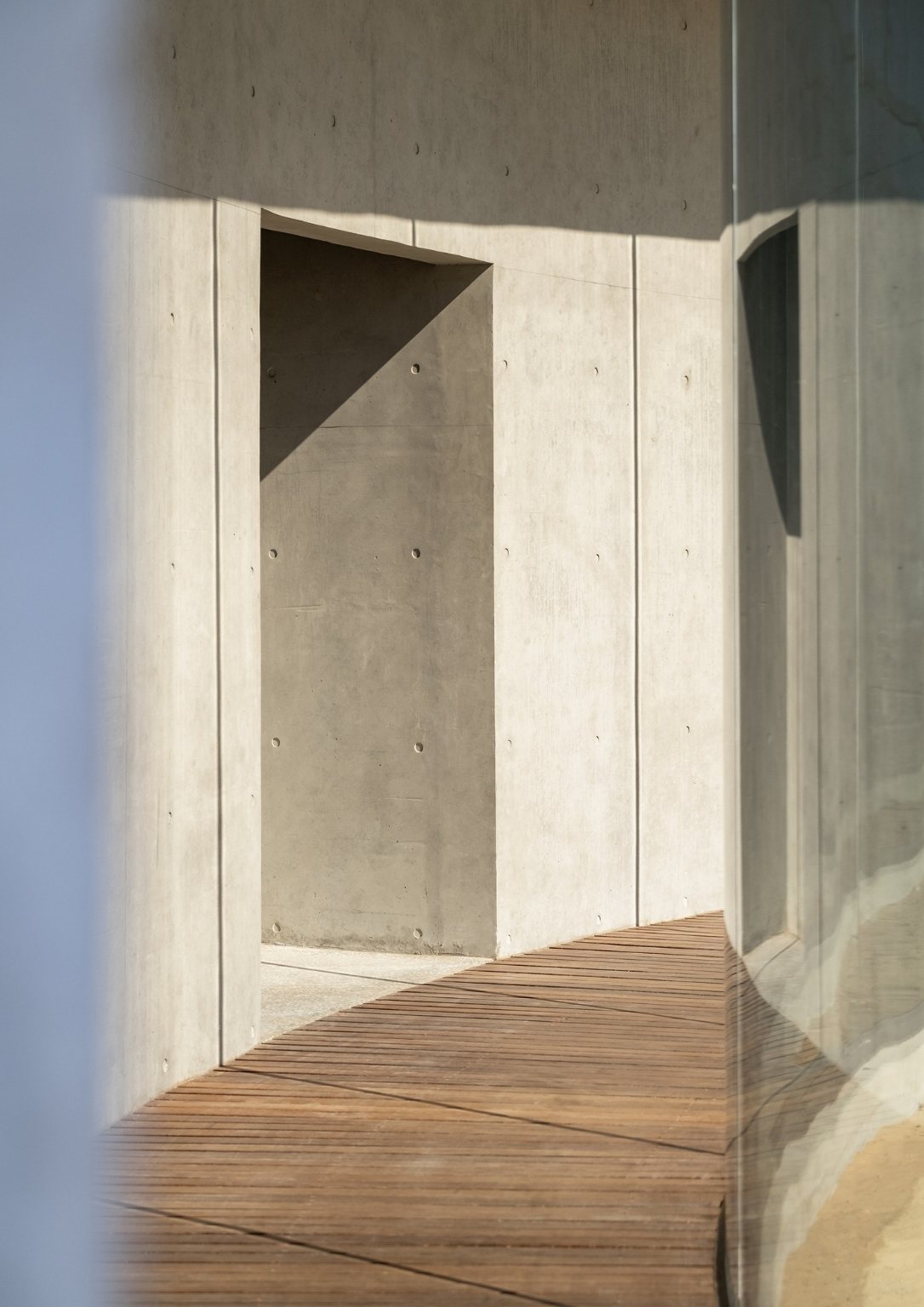
Moreover, the architect positioned a cafe at the wider end on the north side, with greater depth and height. The cafe has sliding doors to get the maximum view of the sea and enough sunlight to the south. Vending machines and children’s corners are positioned at the narrower end on the south side. Two passages are installed into the arc slope in the middle to guide visitors from the Swan Lake trail to enter the circular corridor inside the building. The architect designed a foot bath, toilet, and shower that combine the two passages.
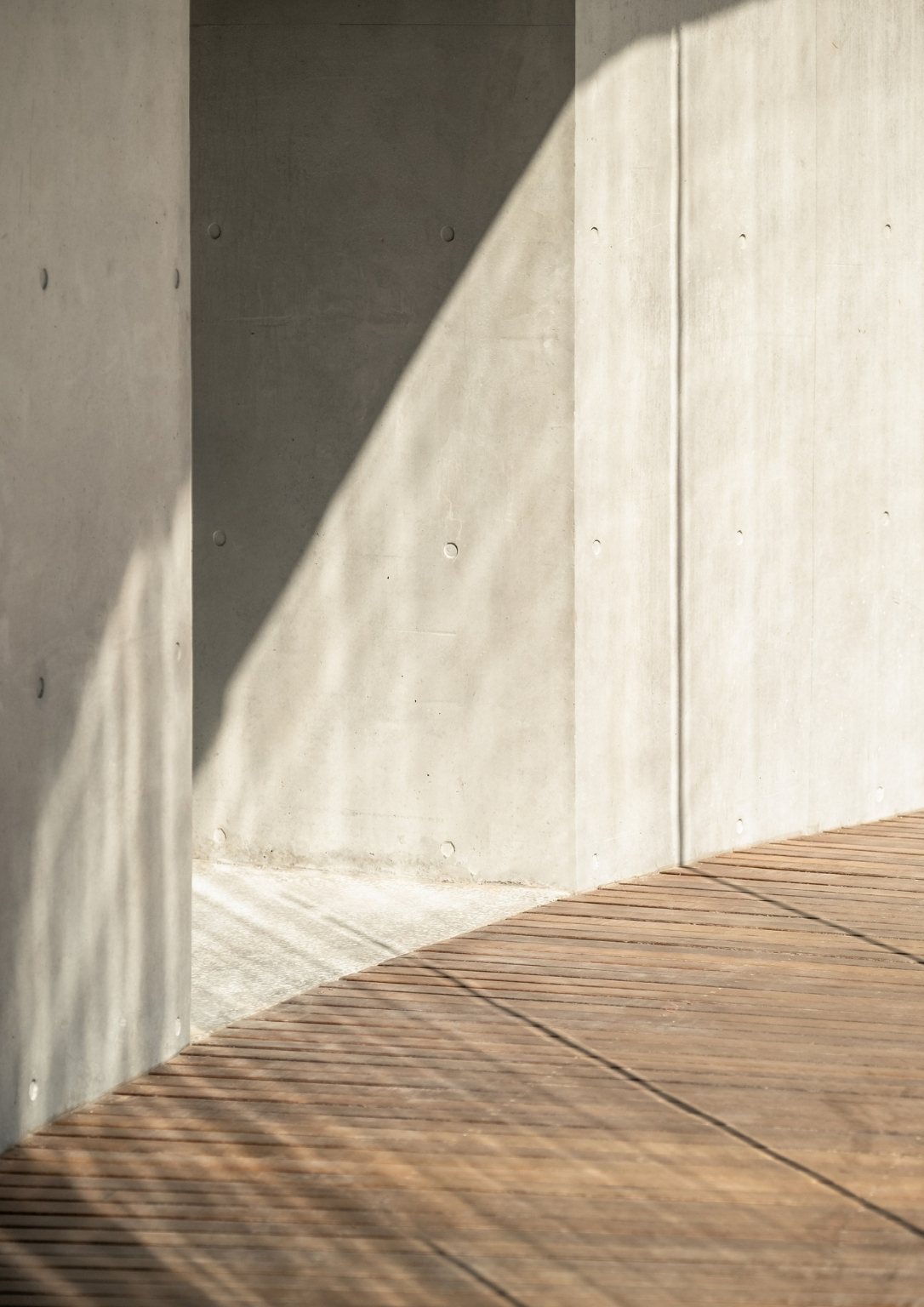
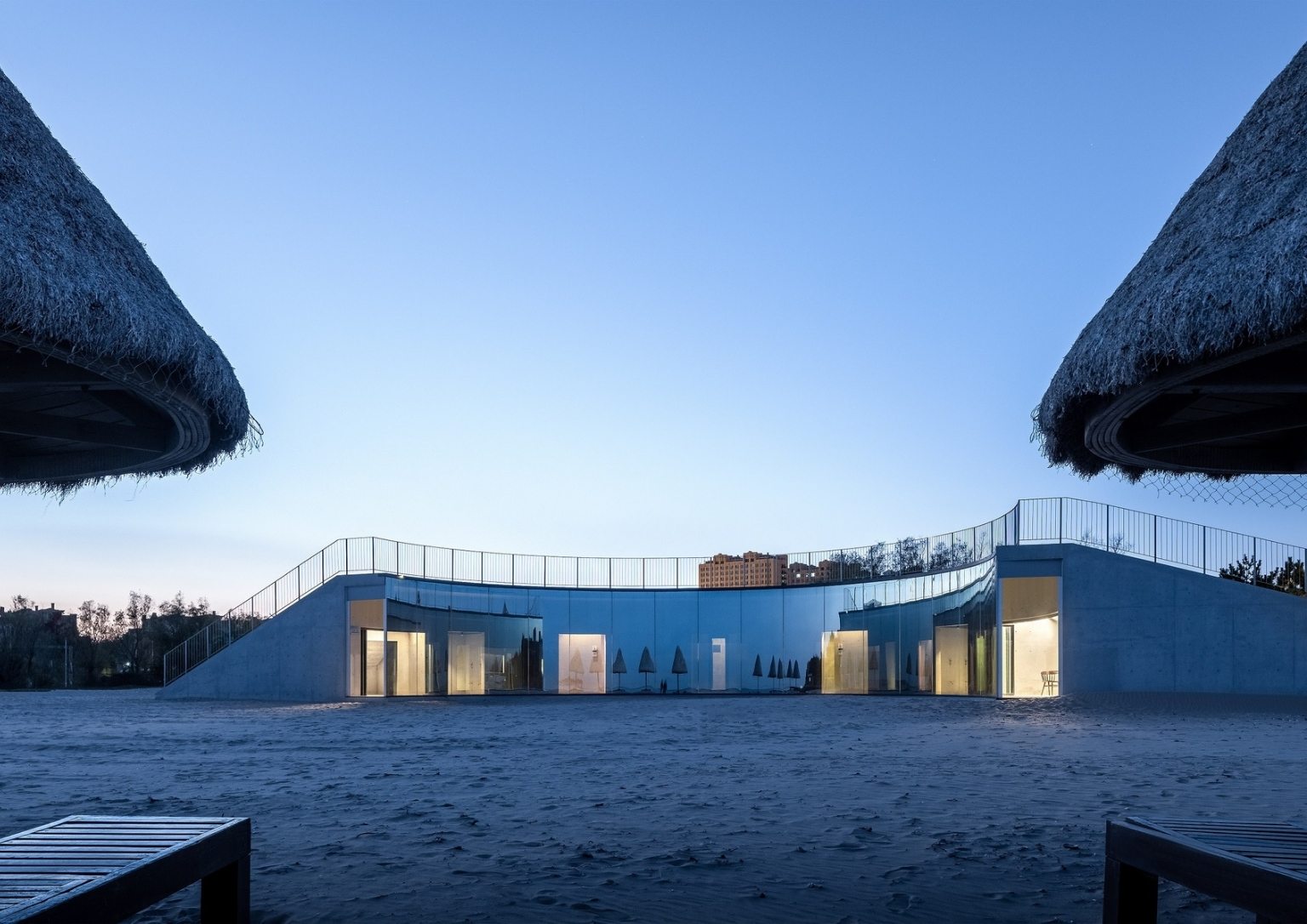
A semi-outdoor curved corridor is set up behind the glass curtain wall facing the sea to connect different functions. The design uses special one-way light through curved glass so the interior also gets sufficient sunlight and an invincible sea view. Upon entering the corridor, guests walk in the delicate and blurred boundaries between indoor and outdoor, transmission and reflection, and light and shadow. This creates a unique experience that makes visitors feel like they are separated but also face nature with the movement of the sun, moon, and motion of stars.
Selecting the Right Materials
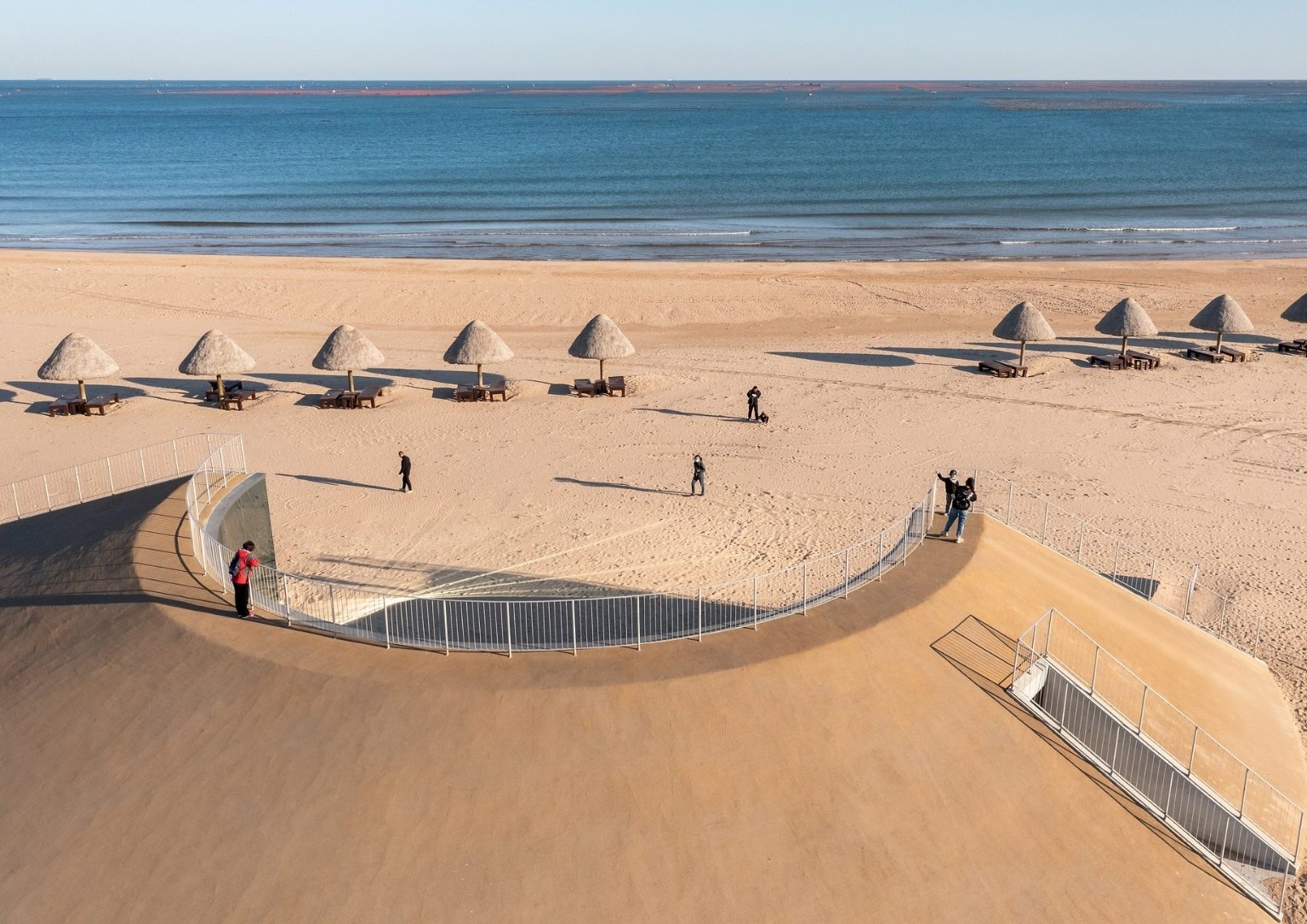
Given the location and nature of this project, selecting the right materials is vital in the design process. The architect selected concrete for the seaside environment because it is one of the few strong corrosion-resistant building materials. They had to confirm the size with the local construction team and deliberate on the details of the framework constantly before coming out with the final result. The final presentation of the fair-faced concrete, however, is unexpectedly good in the natural beach environment.
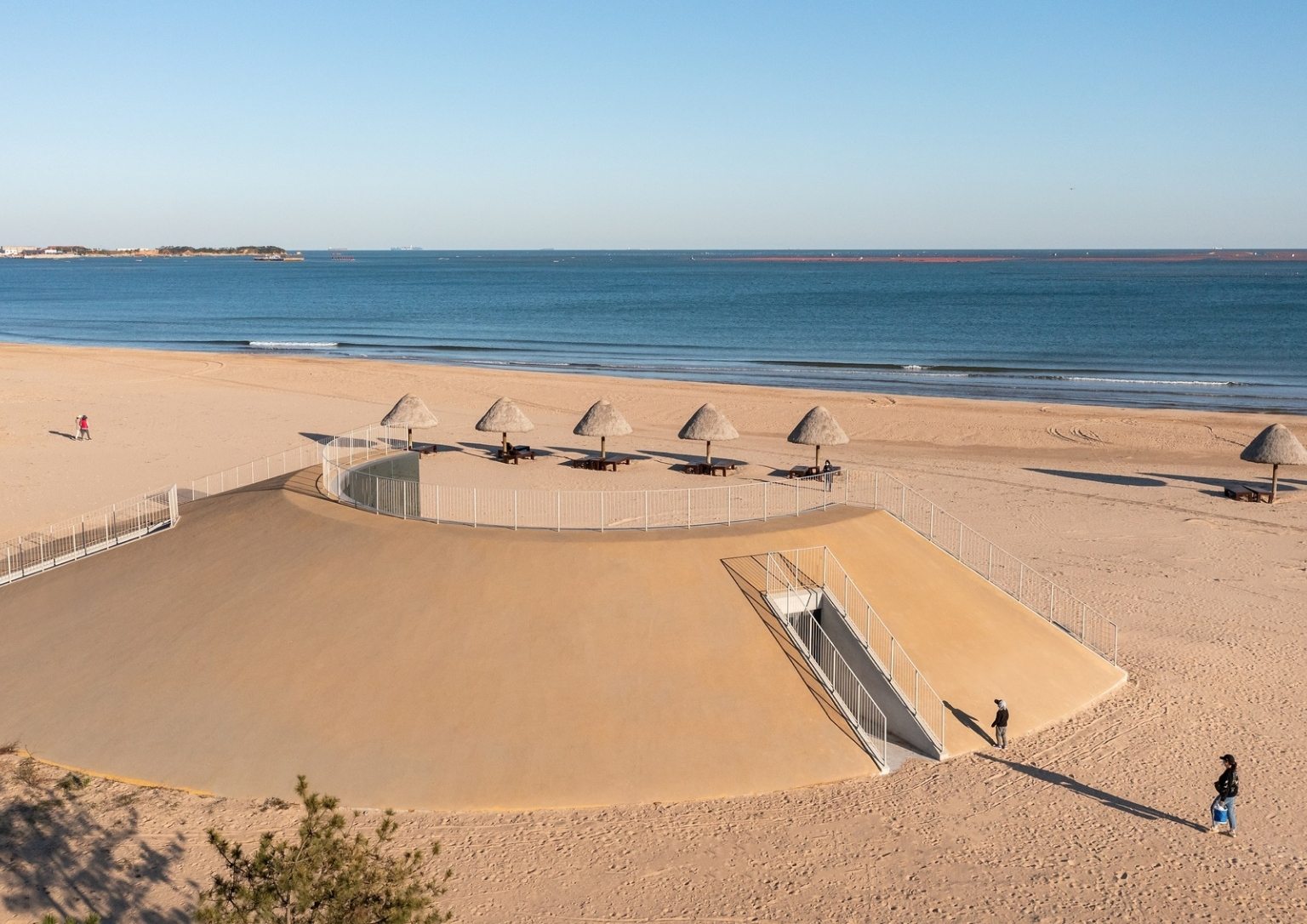
The corridor has a wooden grille on the floor that can effectively filter the fine sand brought in from the beach. It is also connected with the more delicate gray terrazzo floor of the functional area.
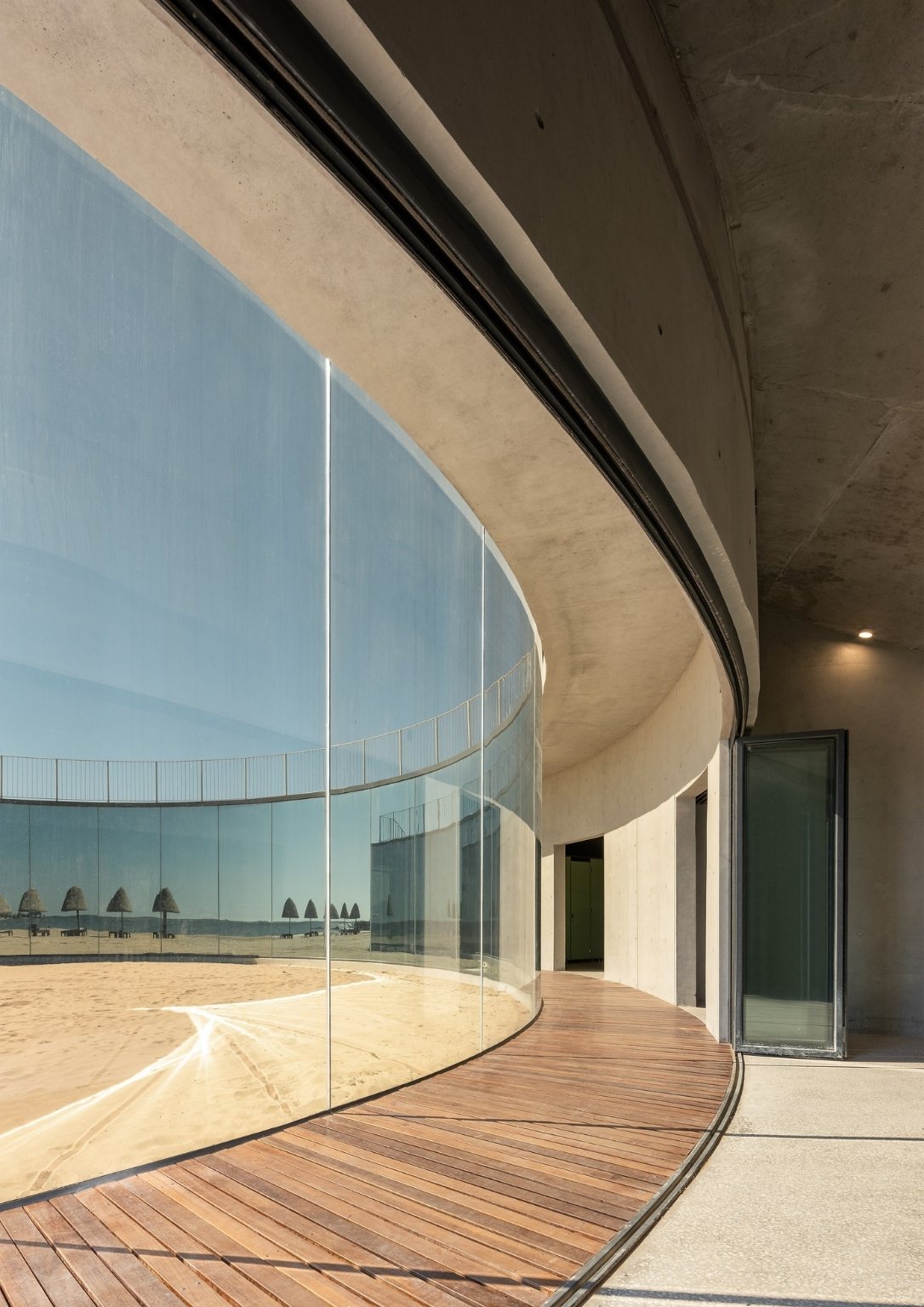
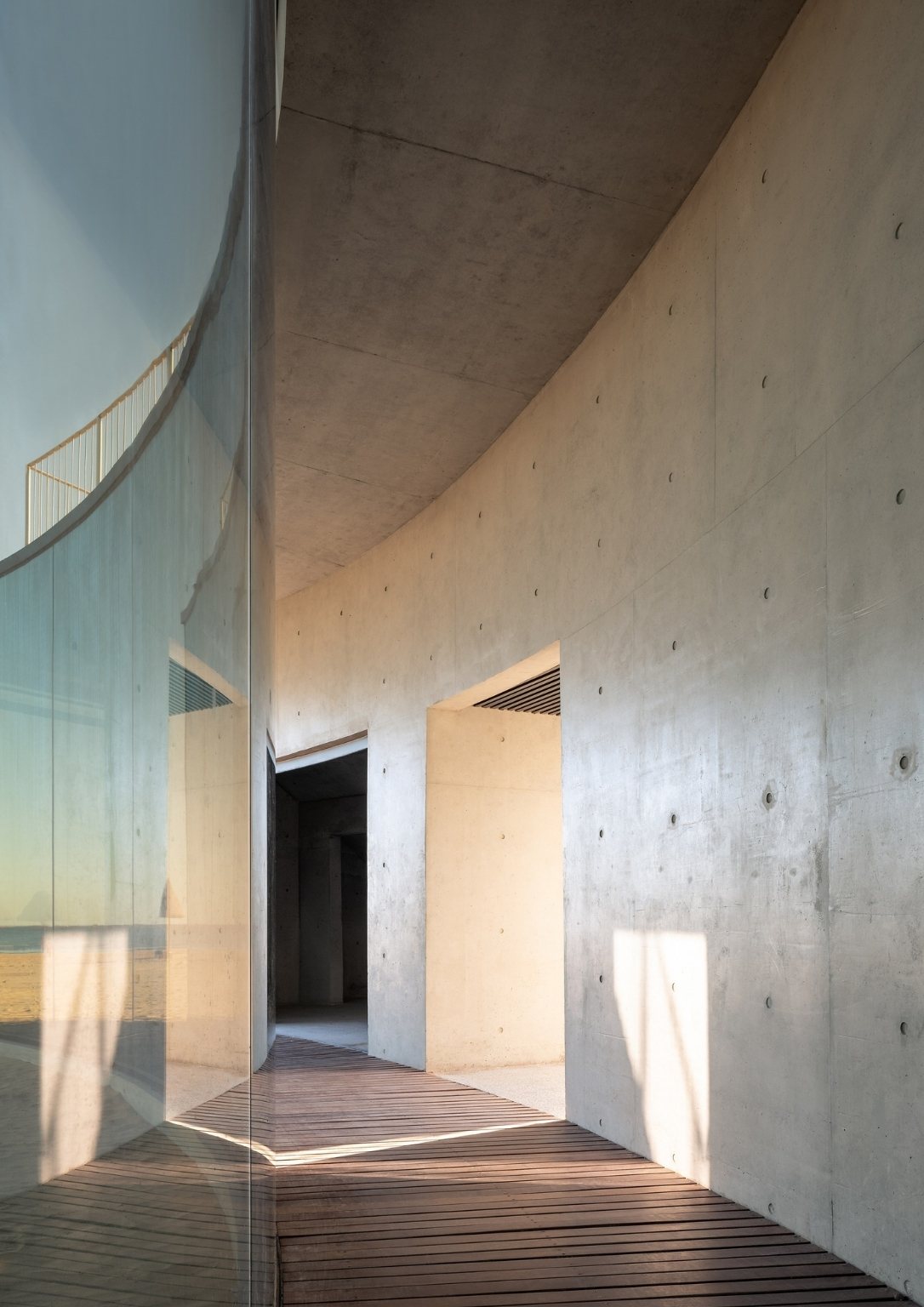
The architect explained the super-sized curved one-way laminated glass is produced by a professional glass manufacturer. The process technology is strictly controlled and minimizes the wave deformation of the reflective film of the glass during hot bending. The glass was then transported to the site for hoisting by cranes. The building can display an elegant and balanced proportion effect when the light is lit at night via the control of the opening size of the curved concrete wall behind the glass.
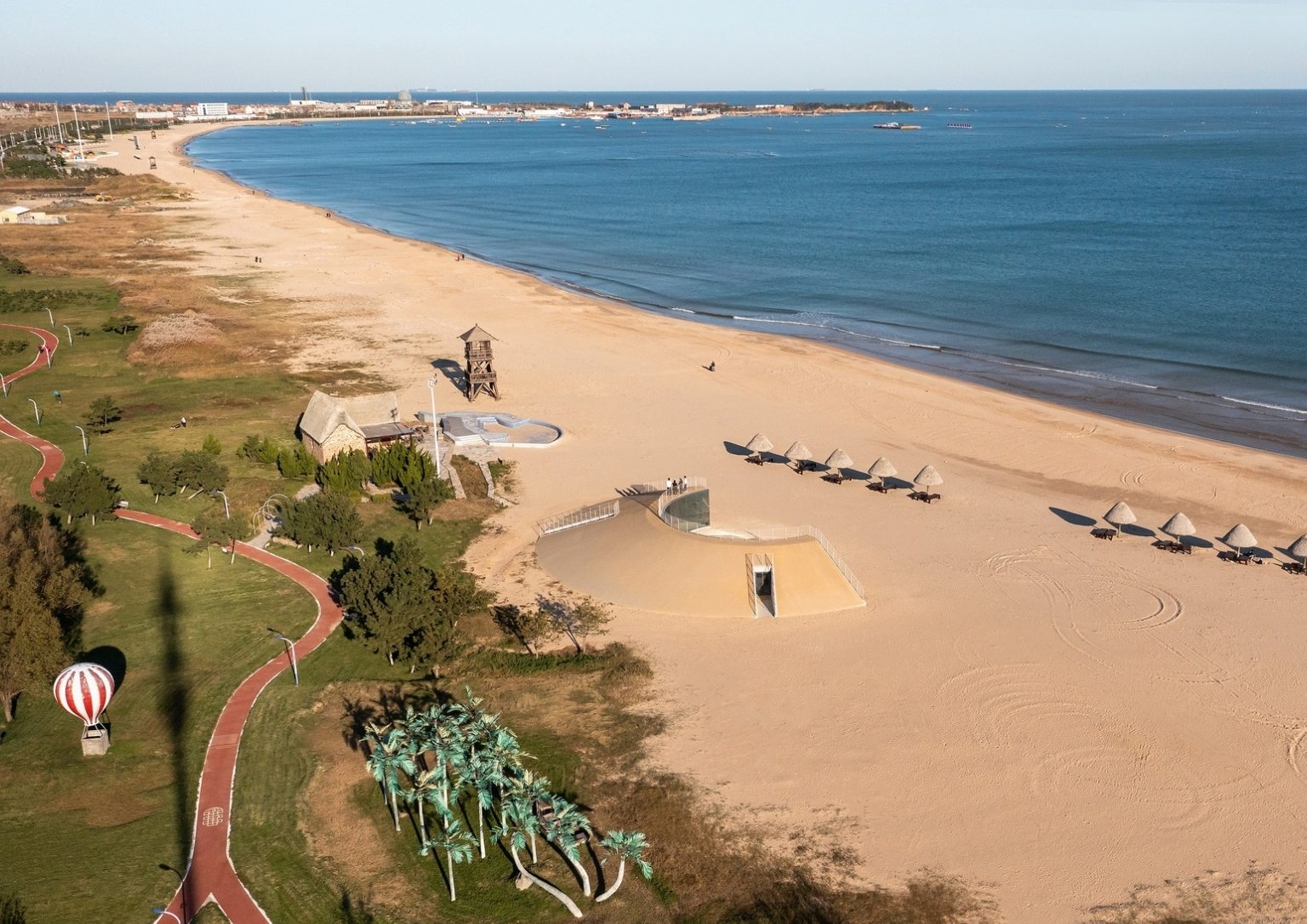
The structure uses a natural rubber material for the roof for safety. The building is perfectly camouflaged in the environment after experimenting with mixing natural color particles until finding the right proportions that are closer to the color of the beach.
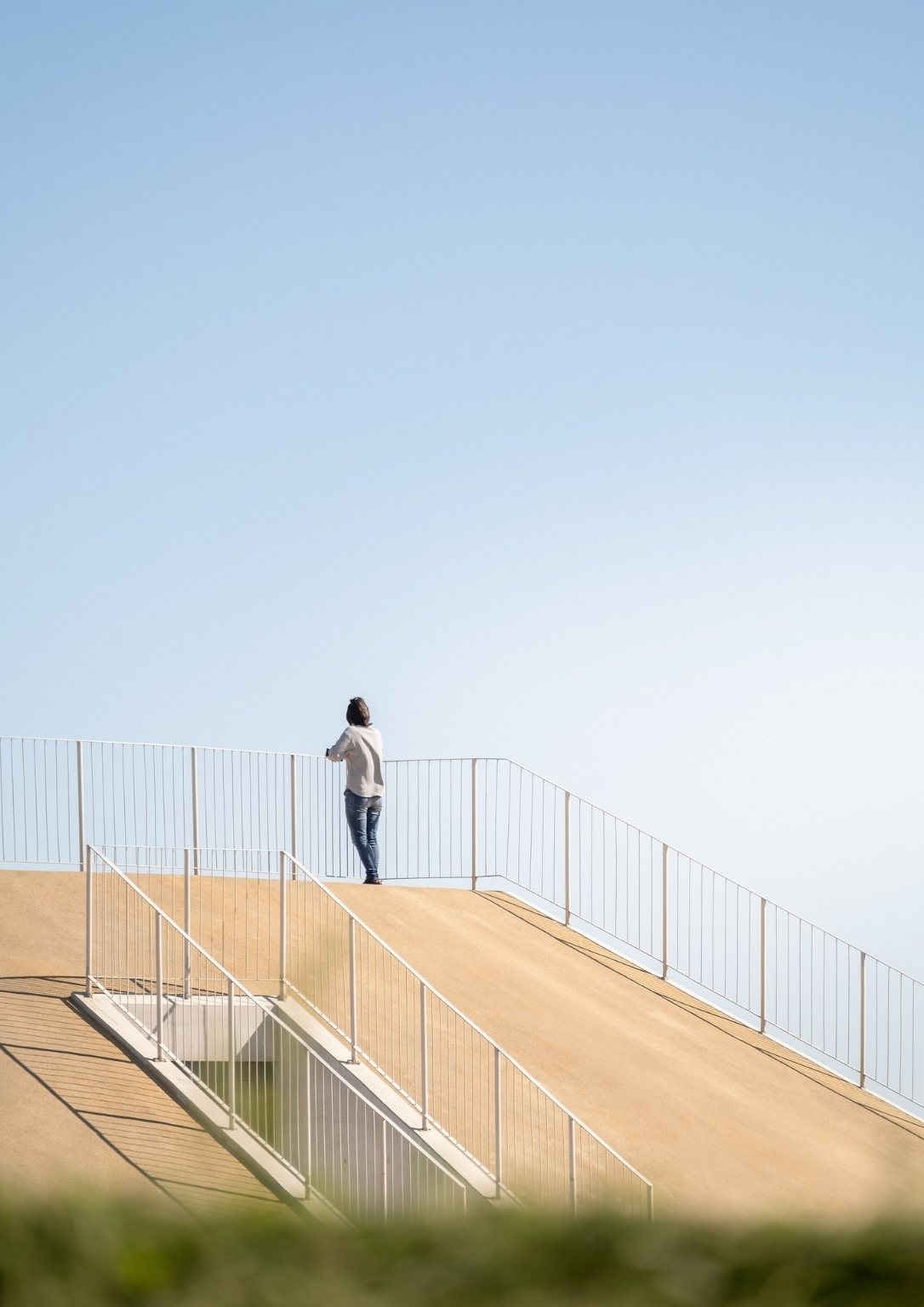
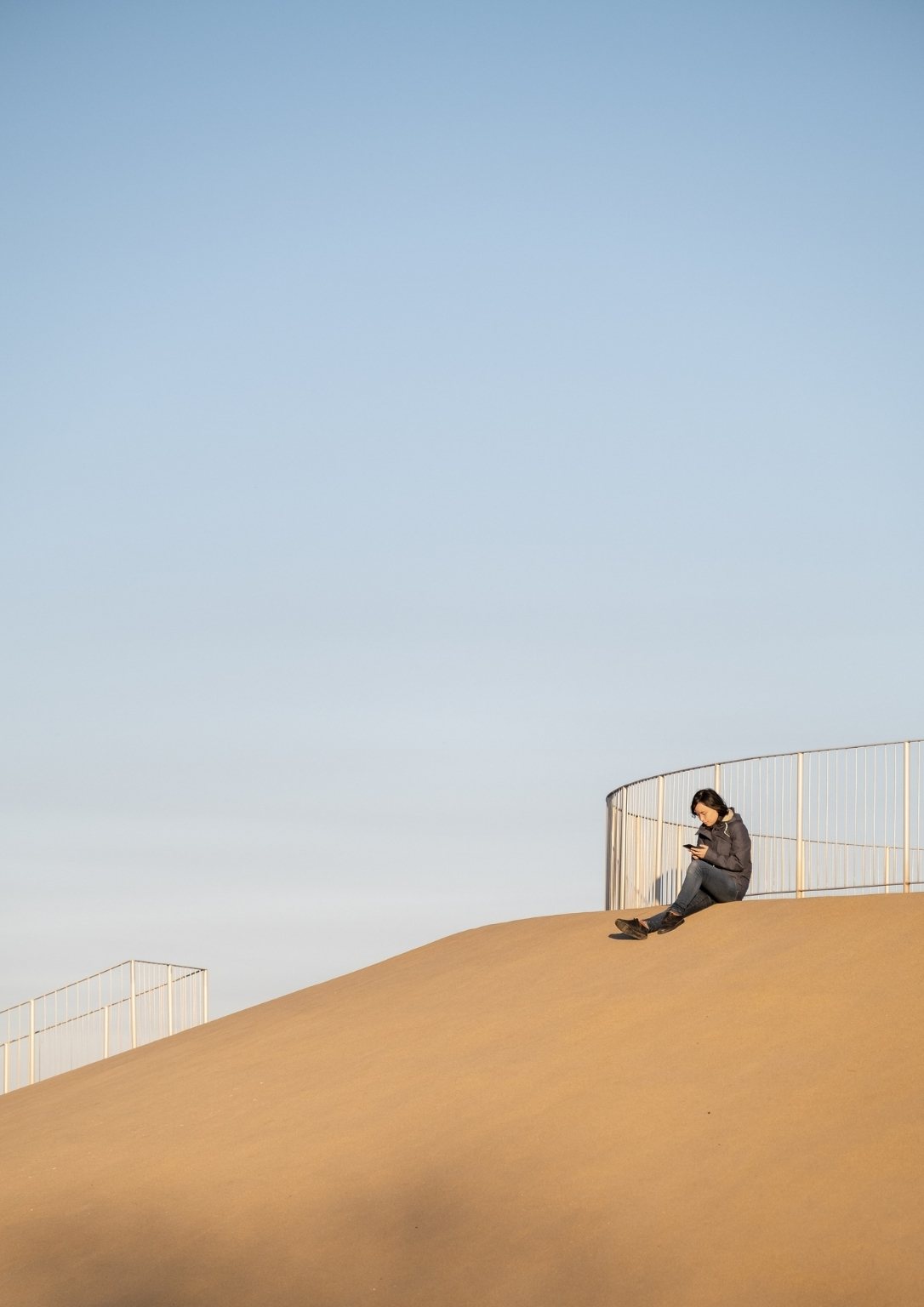
Visitors can climb up the top of the structure along the gentle slope. This allows them to admire the beauty of the sea from above.
Photos by ZUZO VISION
