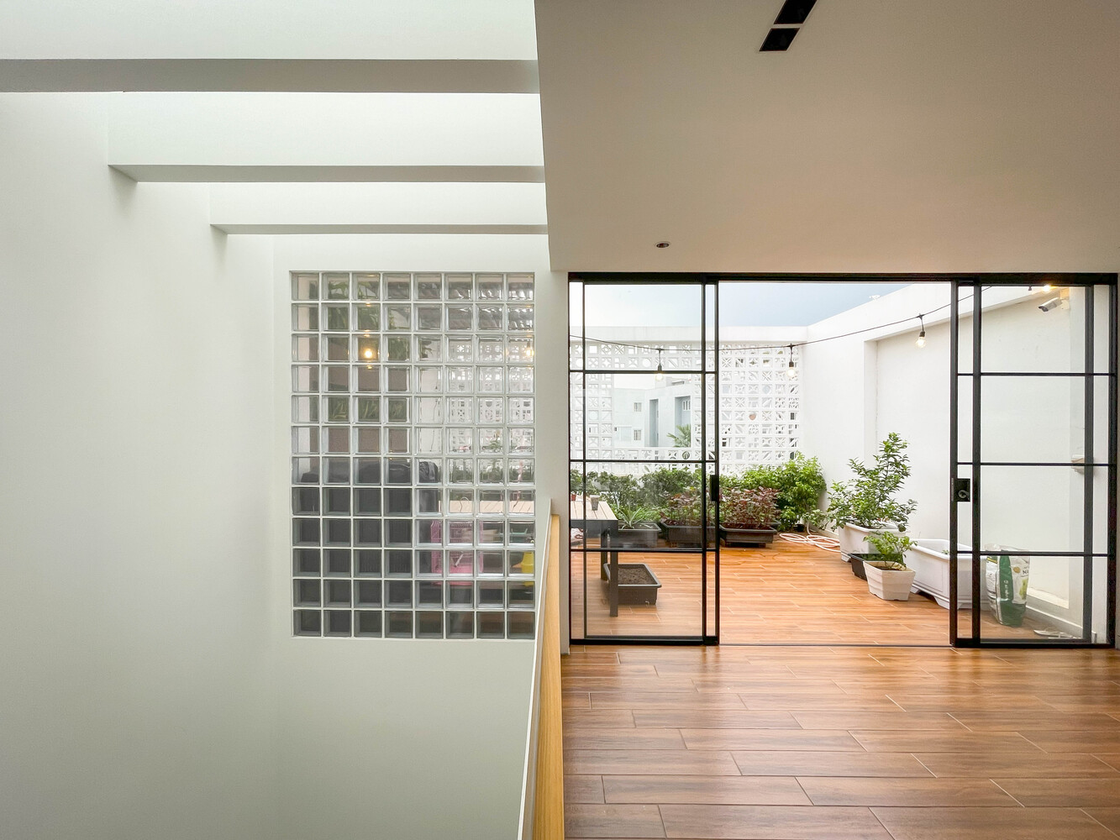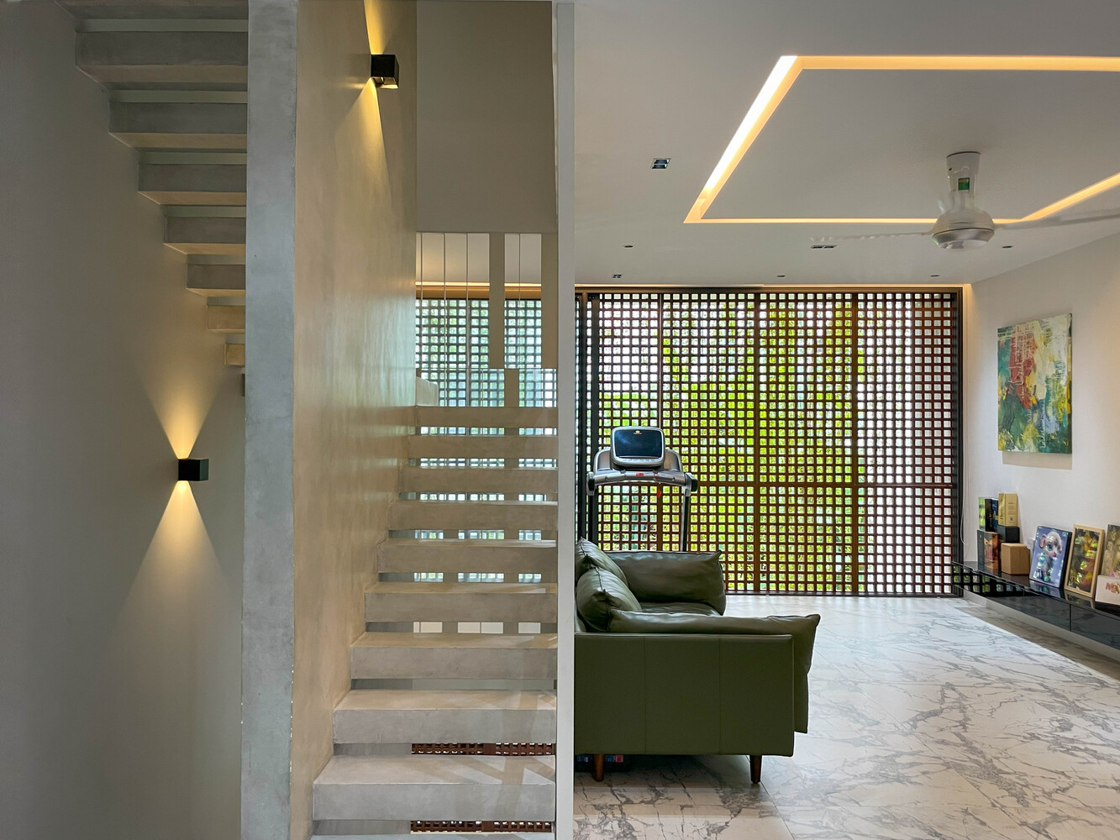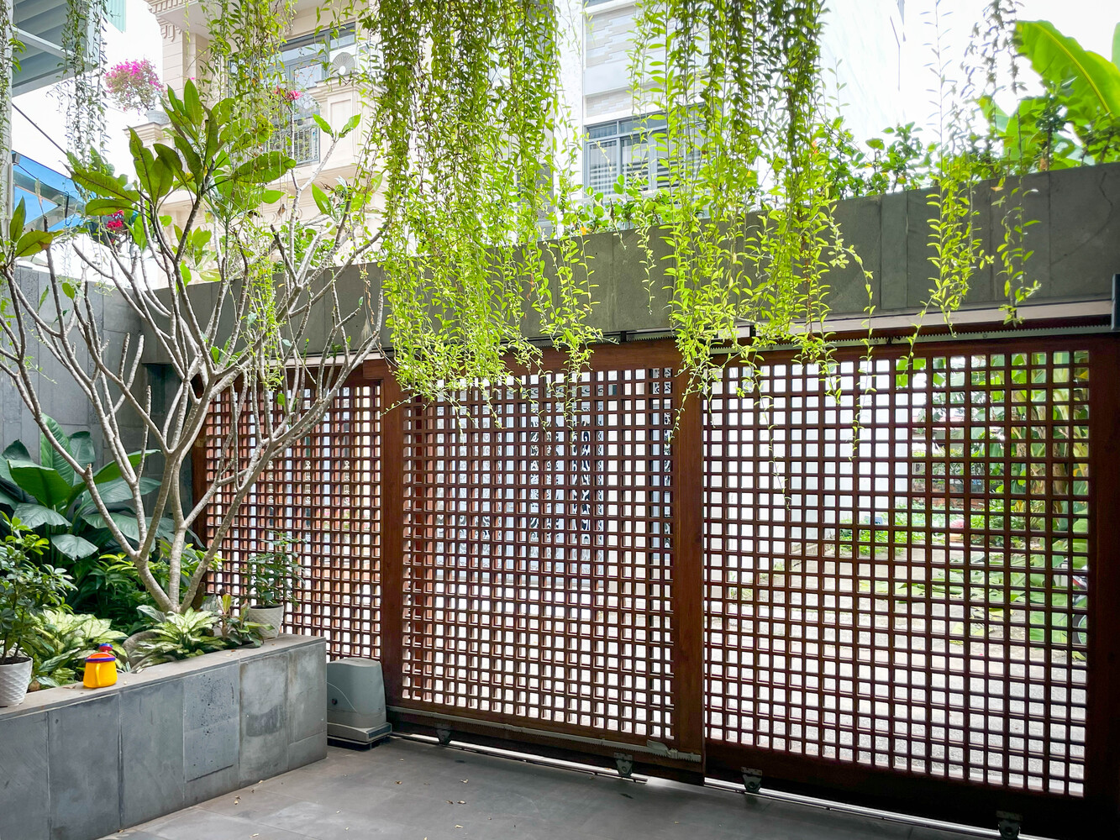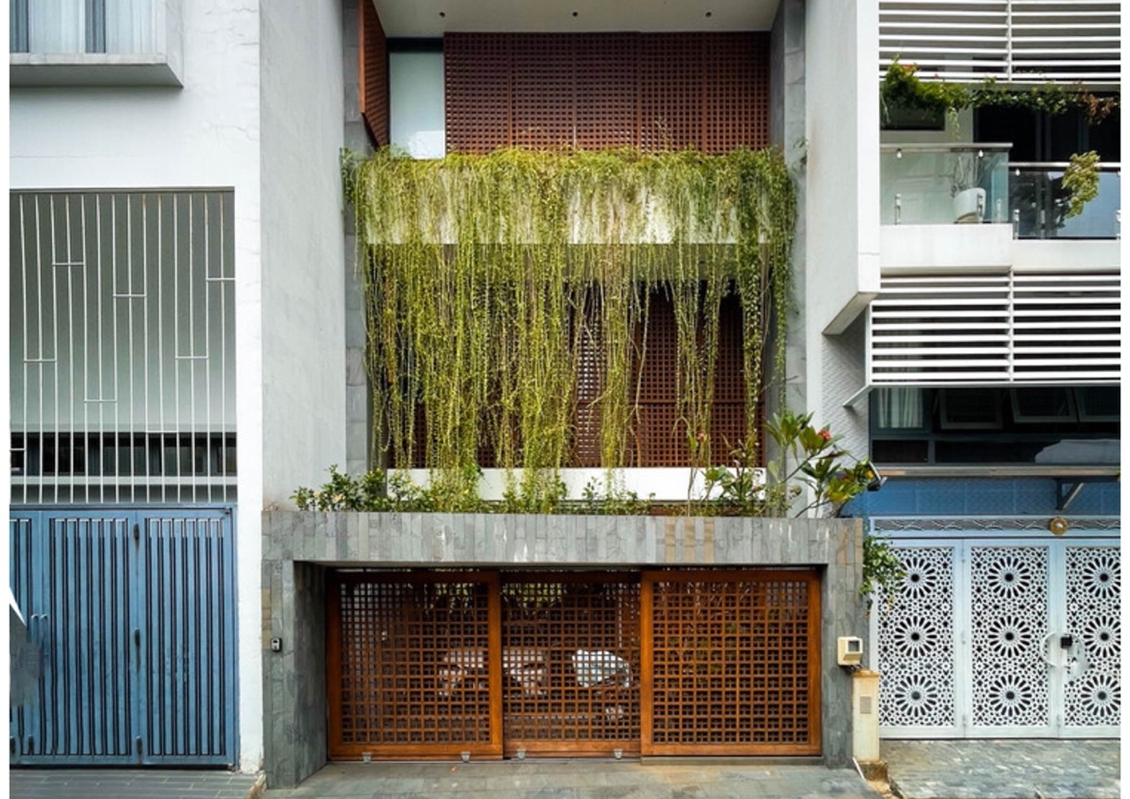
Fabric House: Making Passive Cooling Work In The City
The Fabric House showcases a unique architectural response to the urban fabric of Ho Chi Minh City, Vietnam. Designed by Lam Nin Architects + 90odesign, this residential project harmoniously blends contemporary aesthetics with natural functionality. It challenges the limits of architecture in providing thermal comfort using passive features.
A Facade of Green
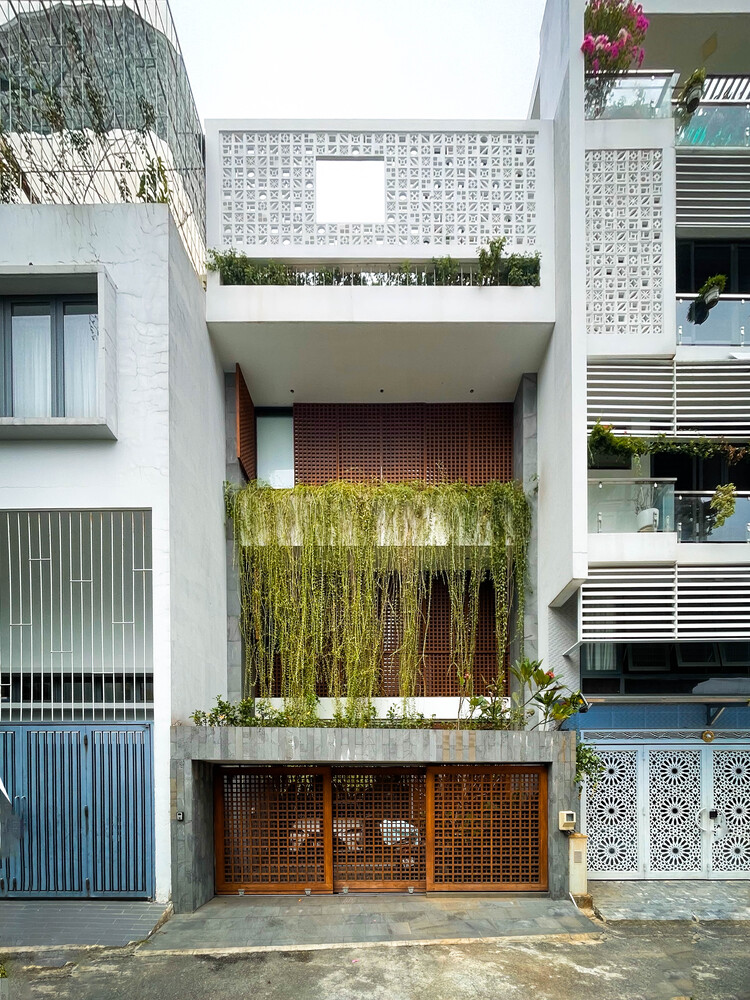
The project’s main challenge was how to offset the numerous sources of heat within the site:from the west-facing orientation, to the urban conditions and the region’s tropical climate. The Fabric House’s unique facade is a response that functions as a heat-mitigating shield formed by numerous “fabric layers”.
Firstly, the diverse greenery covers the structure from top to bottom and acts as a natural barrier. Wooden lattice screens form a permeable covering, with 50% opening, creating a filter for sunlight and wind while still allowing for privacy. These two surfaces, green and wood, work together to form a captivating display that is effective in combating the heat and humidity of the city.
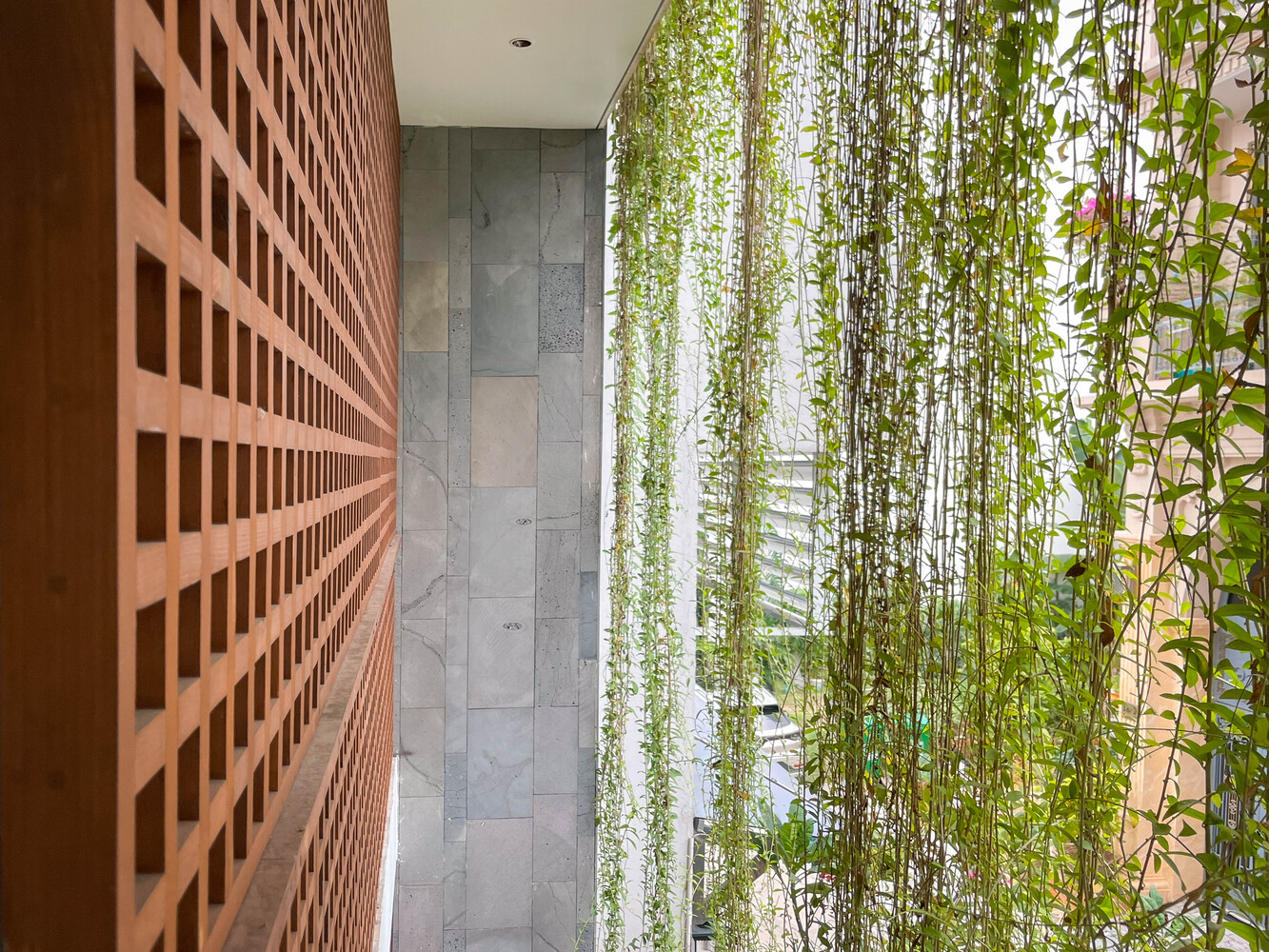
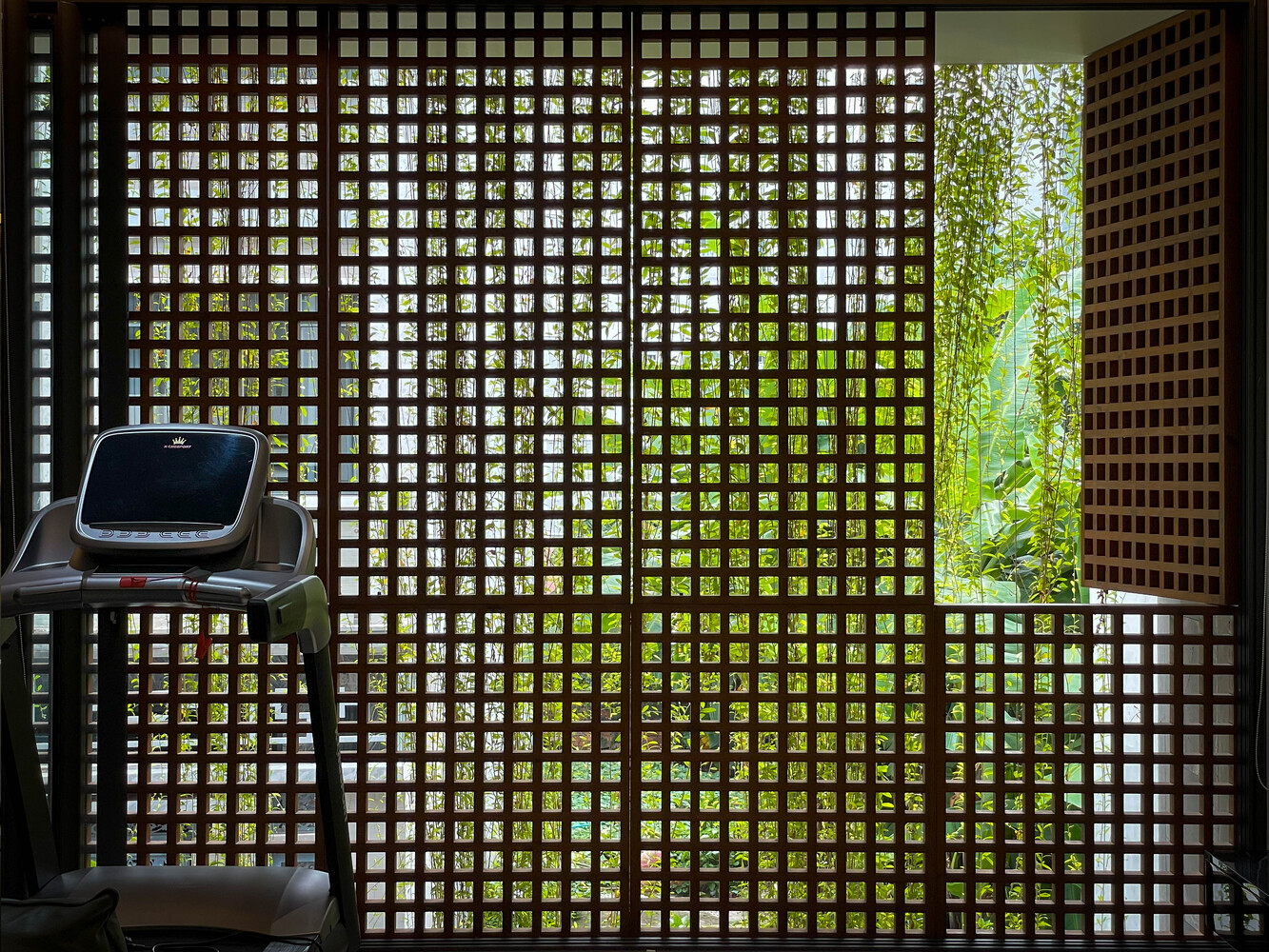
The use of greenery, and its placement, contributes to the distinctness of the structure’s aesthetic while also enhancing air quality and thermal regulation. Aside from just looks, the Fabric House also includes sustainability as a tenet in its design philosophy. The use of locally-sourced, eco-friendly materials and the consideration of the building’s life cycle, demonstrate a commitment to environmentally-aware practices.
Capturing The Wind
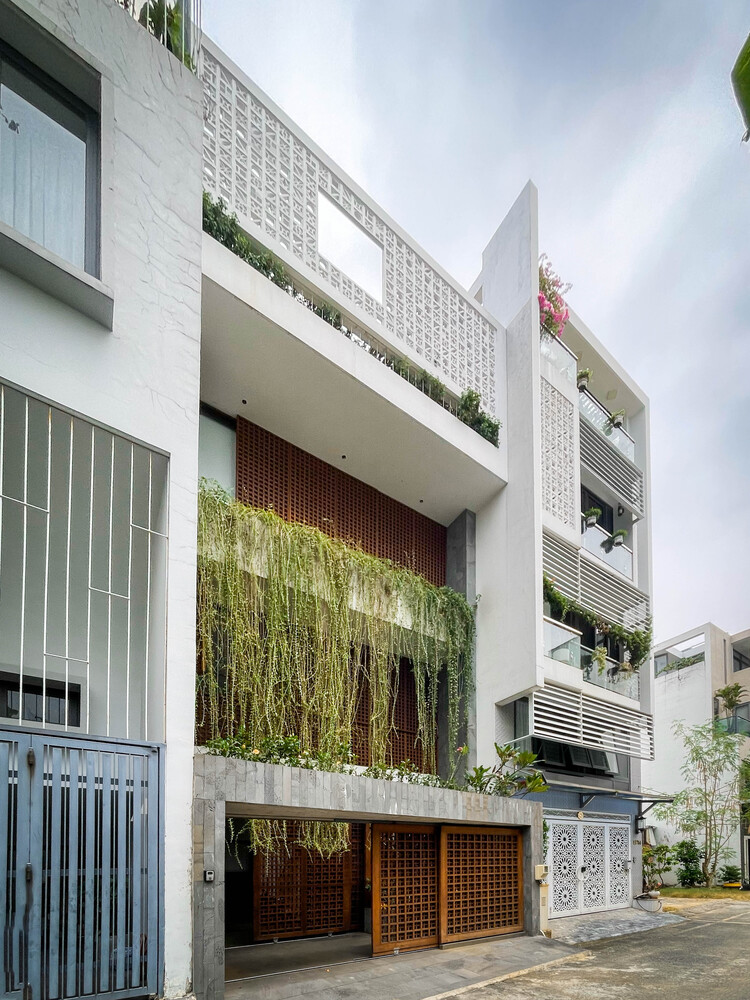
As the main goal is to keep cool, air freely circulates across all dimensions within the interiors of the project. Openings between the indoors and outdoors form a strategic ventilation system along both horizontal and vertical axes. Facilitating this movement of wind intensifies its cooling properties while also improving user comfortability.
In terms of the vertical, the second floor features an open-air garden space that creates a skyward shaft.Integrating this “outdoor” space on the other side of the green facade strengthens the stack effect, wherein hot air is enabled to vent upwards. Adding in a central staircase also creates more vertical pathways where air can freely move across the different levels of the building.
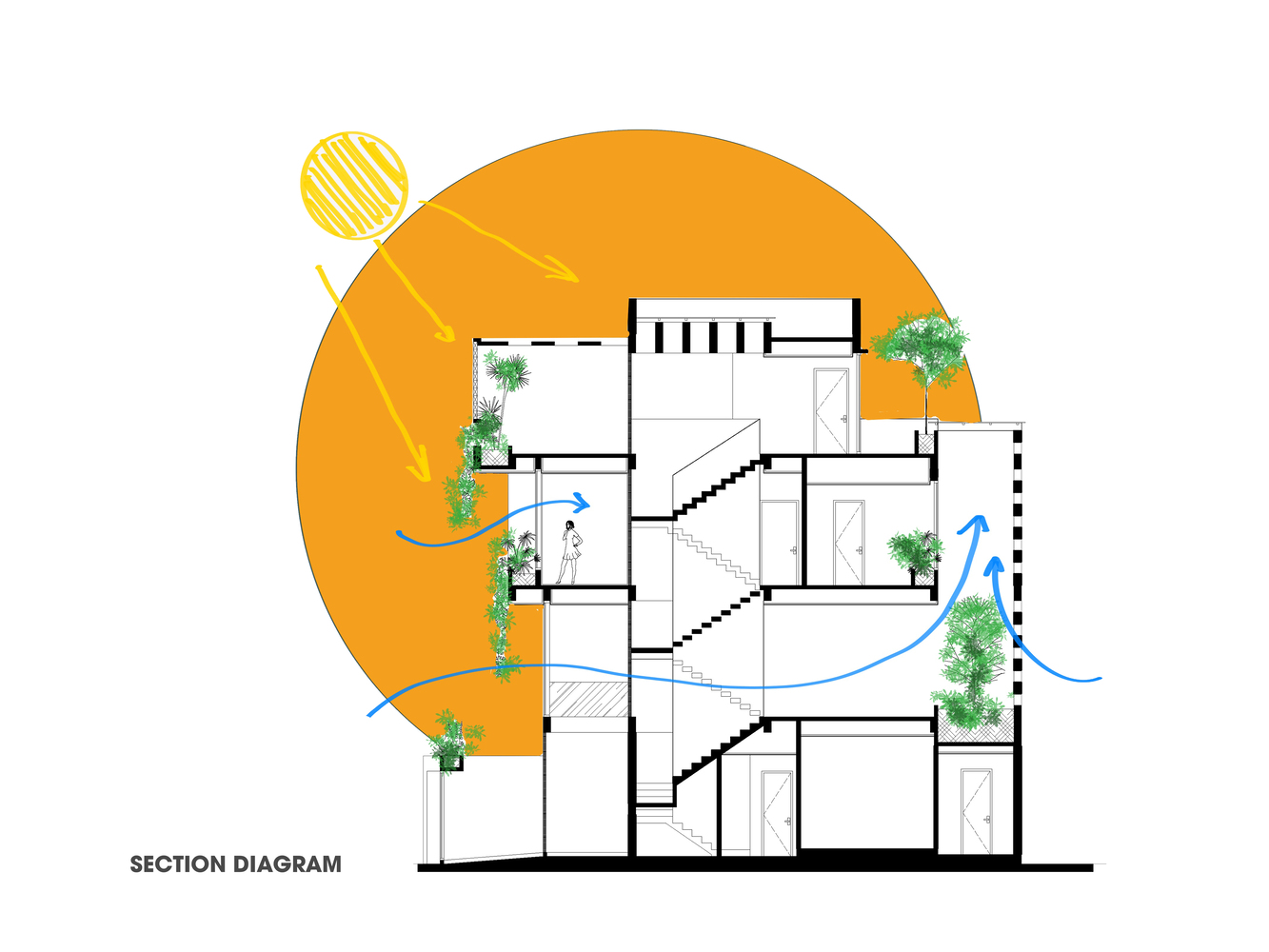
In terms of the horizontal, the plan promotes cross-ventilation and flexibility through its layout. Furthermore, the lack of dividers permits multiple areas to be naturally ventilated and lit by the green facade. The air shaft by the rear allocates space for more private areas, such as bedrooms.
Read More: These 5 houses exemplify responses to our tropical climate
Designing For Cool Interiors
The Fabric House embraces a warm and tactile material palette. Both the interior and exterior spaces use locally-sourced wood, concrete, and stone which creates a relief from the urban environment of Ho Chi Minh. Furthermore, the thermal attributes of these materials create an advantageous setting for the building’s cooling measures.
The ground floor is primarily dedicated to the garage. Above it are the living room, dining room, and kitchen. The second floor is solely dedicated to the main bedroom, whilethe third floor is for auxiliary spaces and a rooftop balcony.
The architecture responds to this difference in spatial use per level. A mixture of solid staircases and a floating sculptural set of stairs maximizes ventilation where appropriate. Built-in shelving and cabinetry provide ample storage while maintaining clean lines. As highlighted so far, openings are carefully framed and laid out against to visually expand the indoor using the outdoor. The sun shading devices formed by the “fabrics” create a play of light and shadow.
The Fabric House manifests the extent of how a structure can attune itself to its context. The blending of contemporary forms, responsive design features, and playing to nature’s hand demonstrates how architecture can address urban issues with an environmentally-friendly solution.
Read more: Tropical Architecture Reshaped for Urban Living
Photos by Dat Buom.
