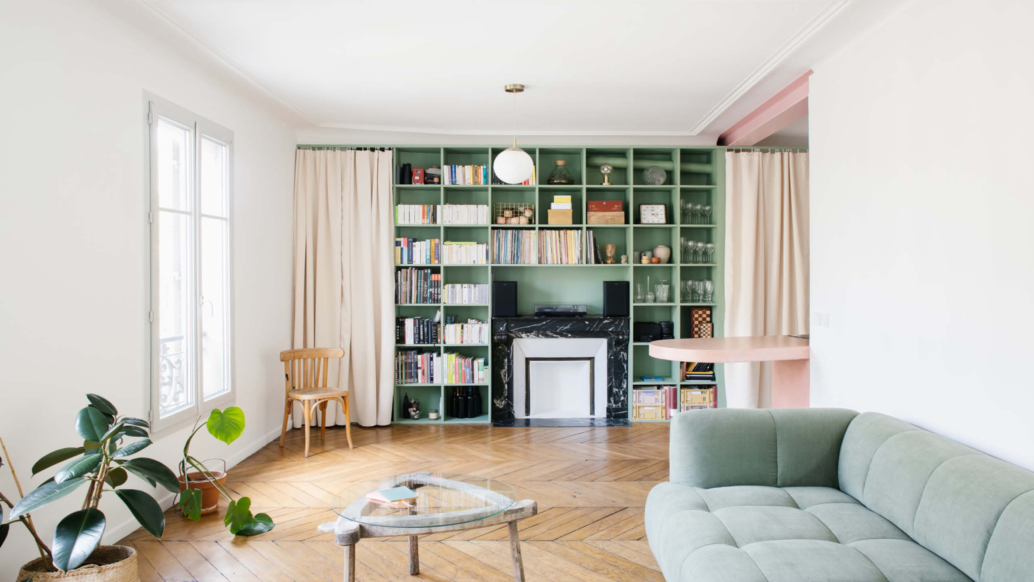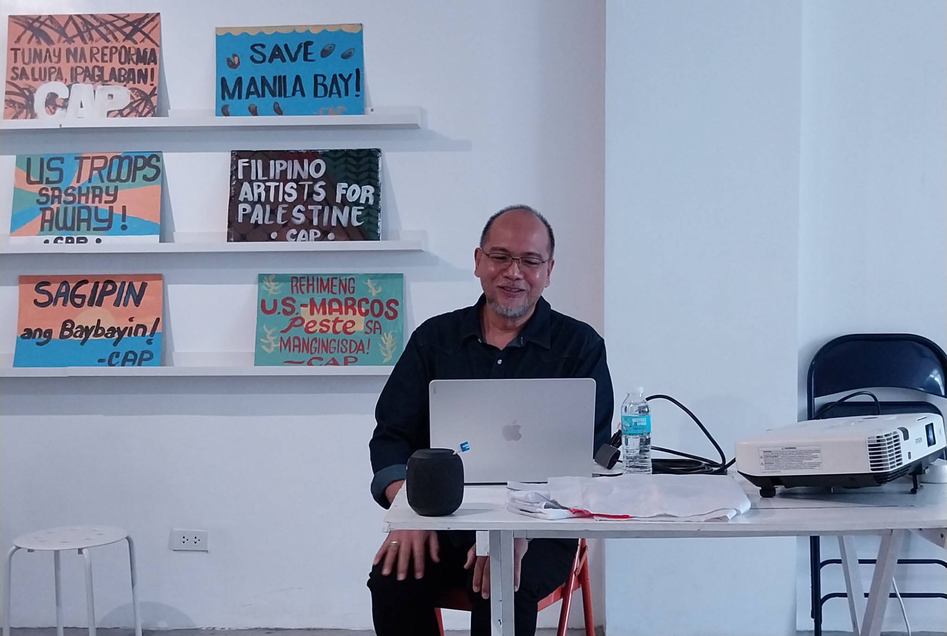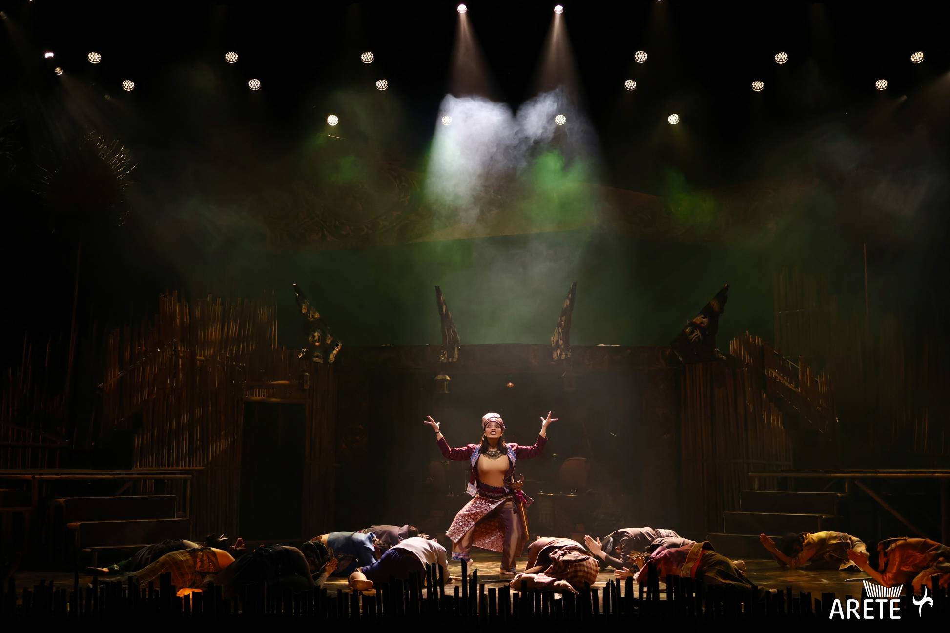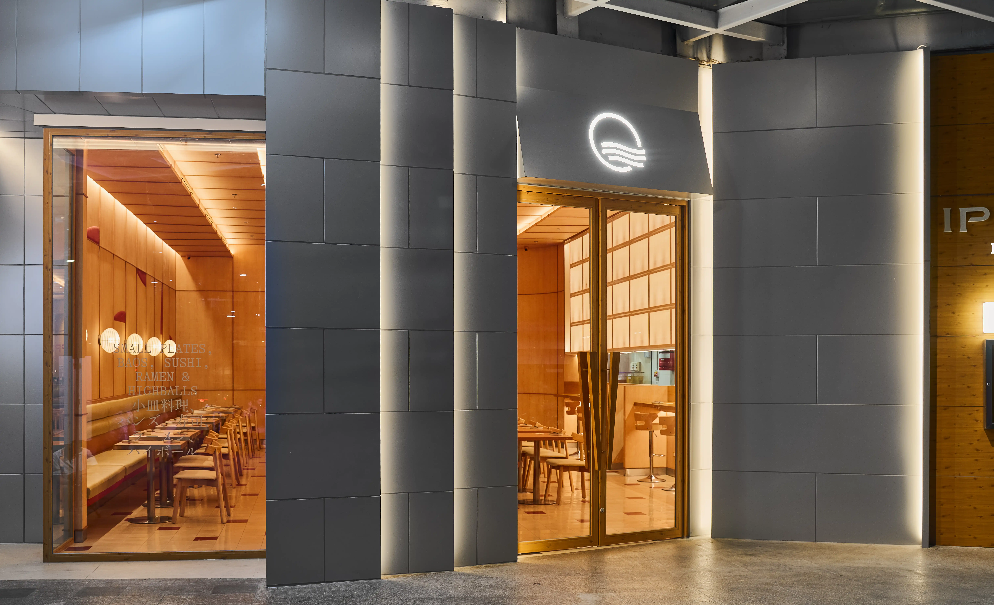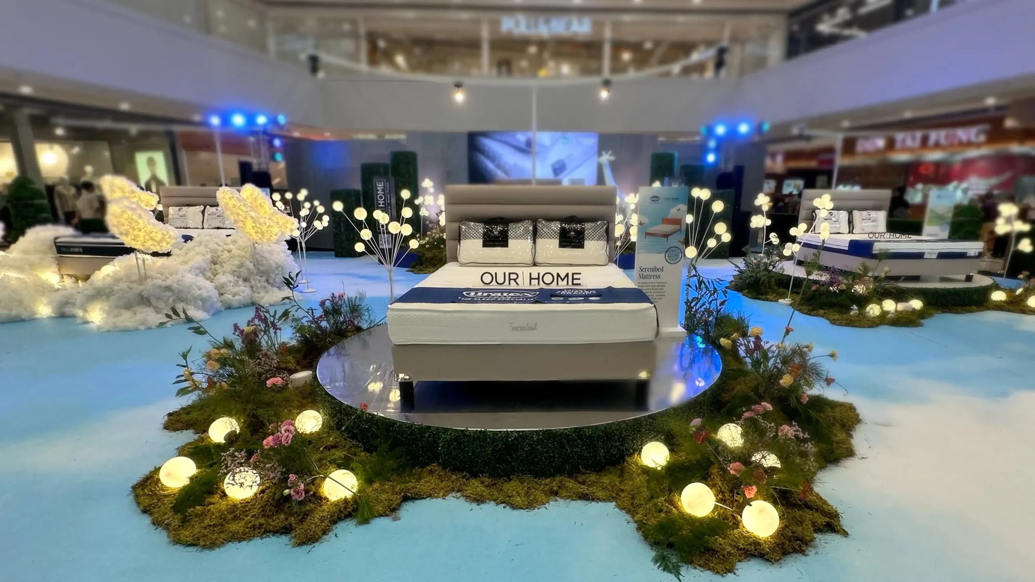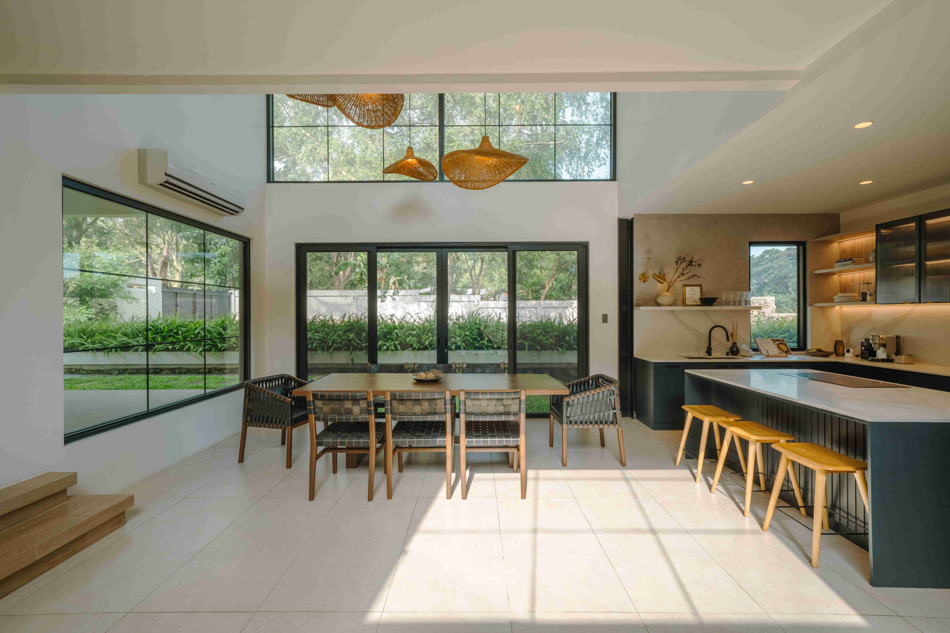Lately, there has been an active online discussion surrounding the extensive use of green colors in Filipino homes. Why this particular hue has captured the hearts of homeowners across the archipelago is a question that has sparked countless threads, theories, and even memes. So, we’re diving deep into this popular trend with designer Nix Alañon […]

Ferndale Project: A Unique Family House with an Industrial Brutalist Twist
When you picture a family house, it’s common to think of a simple and comfortable interior with classic or personalized furnishings. At the very least, it should be a welcoming, familiar, and functional space aligned with the family’s routine and personality. But a distinct family house in Quezon City adopted a rather unconventional industrial brutalist style to bring a twist to the owners’ modern indoor lifestyle. The Ferndale Project defies traditional expectations of residential interior design with its bold and unexpected appeal.
Before the Unconventional House Renovation


Originally constructed in a contemporary Mediterranean style, the 192-square meter three-storey house didn’t initially align with the clients’ taste. As working attorneys with three grade schoolers, big terraces, excessive moldings, and its pink color weren’t suited to their active lifestyle. So, the couple decided to undergo a complete renovation to reflect their personal needs and aesthetic.
The Ferndale Project’s design phase started in May 2022, but it took roughly four months to settle the final plan. Mod and Noble’s CEO, President, and Design Director IDr. Julienne Iris Taguinod and Vice President, COO, and Marketing Director IDr. Patrick Roy Javier shared that it was due to the careful schematic and transition process. At first, the clients wanted their architect to manage the interior design, too. But to fully realize their industrial brutalist vision, the couple entrusted the job to the design studio.

Creating the Ferndale Project’s concept and having it approved was a breeze. Taguinod and Javier immediately understood the clients’ goals upon their first meeting. But what Mod and Noble found challenging was translating the design into reality.
“Bihira akong maka-encounter ng family na supportive sa industrial [brutalist] design. Kasi we’re talking about exposed ceiling[s], medyo rough textures, maraming kanto—hindi siya friendly sa bata. Tapos usually bachelor or bachelorette lang ‘yong may type nito,” Javier explained.
(“I rarely encounter a family that is supportive of industrial [brutalist] design. Because we’re talking about exposed ceilings, somewhat rough textures, a lot of corners—it’s not kid friendly. Then usually only bachelors or bachelorettes have this type,” Javier explained)
In addition, the clients meticulously reviewed every aspect of the design, particularly the materials, perspectives, and space planning. Hence why the design studio also spent a long time getting approvals of these design parameters. Such lengthy procedures, however, ultimately culminated in a distinctive home perfectly tailored for the family.
The Realization of Ferndale Project
While Mod and Noble typically provides design and build services, they disclosed that the Ferndale Project only utilized their design expertise. Despite having a separate contractor, the interior designers were surprised to find that the clients adhered to every detail of the plan.
A Showstopping Ground Floor

As people who like to entertain, the clients wanted the ground floor to be their house’s focal point. So, Mod and Noble thought of putting an element of surprise as soon as you enter the space. They chose Kenneth Cobonpue’s limbo chandelier to define the dining area with its metallic and acrobatic structure. The white marquina marble dining table, with its sleek surface, provides a stunning complement to the chandelier’s intricate details.


Another conversation starter of the Ferndale Project is the living area, showcasing a gallery wall of the clients’ art collection. Even the coffee table with doric marble supports displays a steampunk chess sculpture by renowned sculptor Richard Buxani. Adjacent to the living area is the showcase kitchen covered with black galaxy quartz, black duco paint, and solid wood. Mod and Noble also managed to create a waterfall effect by using the stone material in backsplash and breakfast nook.




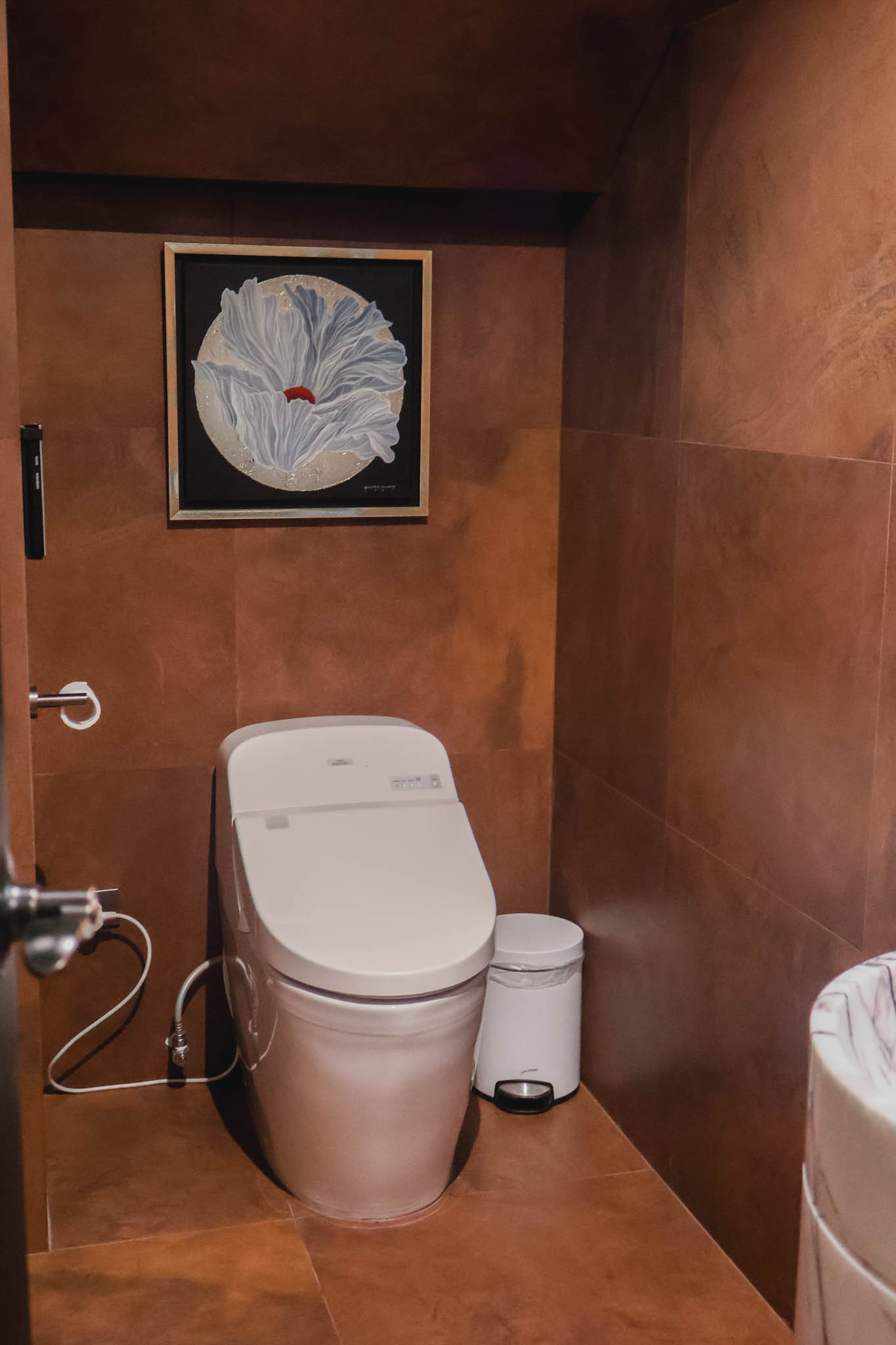

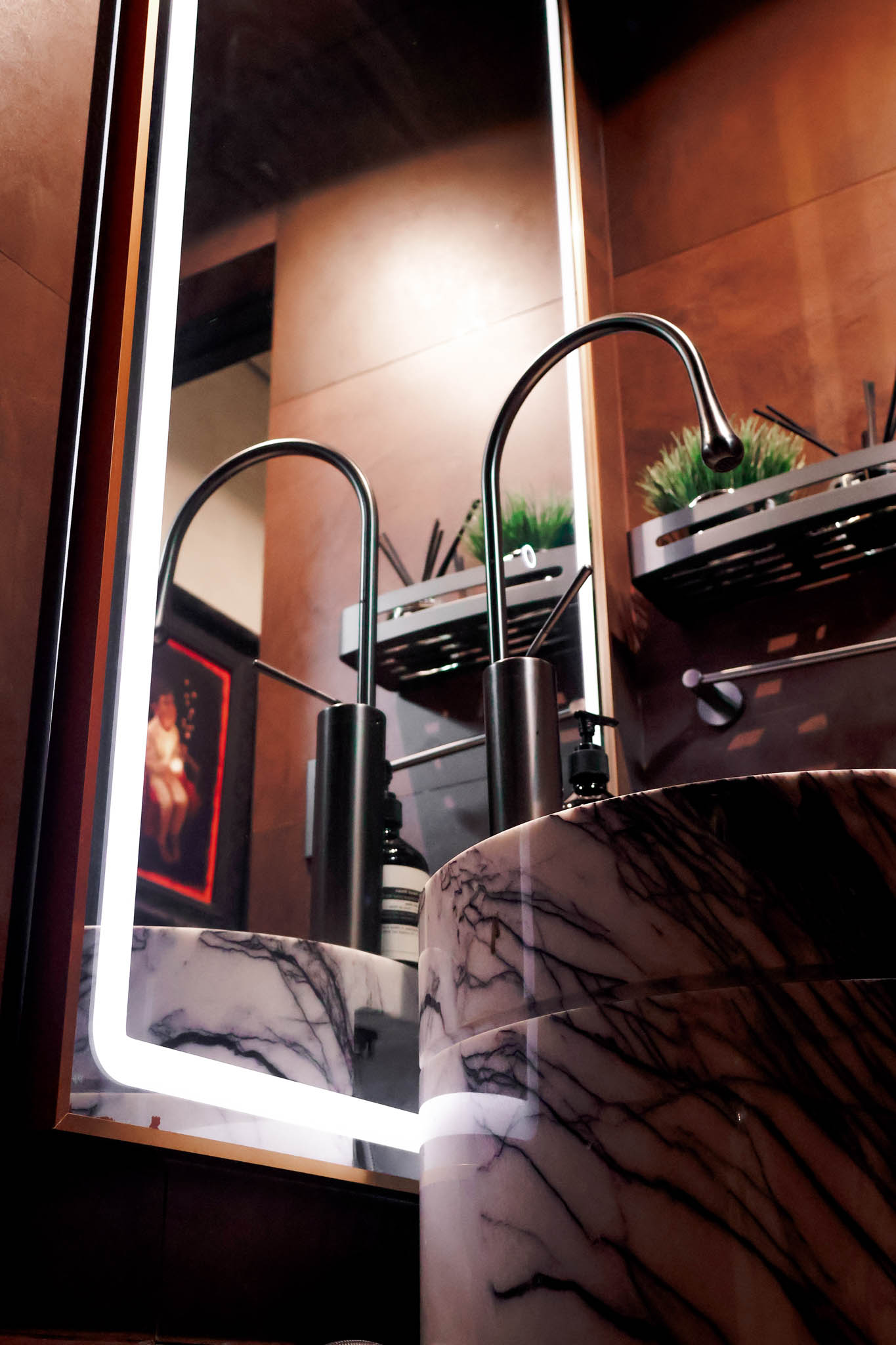
To further maximize the limited space, the design studio adopted an open layout and used furniture of different heights to section off the ground floor. The living area features the lowest seating, followed by the dining area, while the kitchen boasts the tallest chairs.
Upstairs Family Area

Upon ascending to Ferndale Project’s second floor, the warm unrailed narra stairs make a lasting first impression. At first, Taguinod and Javier feared that the rather unconventional stair design might not be safe for the clients’ children and cat. But it was the clients’ request to take inspiration from the stairs featured in the South Korean film Parasite. So, they had to prepare a waiver to address potential concerns and ensure the safety of both parties.

As you walk upstairs, you’ll be greeted by Jinggoy Buensuceso’s striking red heart-shaped metal sculpture, further accentuated by white walls. On the second level, you’ll find the mini gym, media room, and primary bedroom. To accommodate the family’s love of triathlons and movies, the design studio purposely integrated these areas in one place.



The media room, exuding a man cave aesthetic, exhibits a dark stone slab-like accent wall for the massive mounted TV. Creating visual and textural contrast, the wall makes the viewing experience easier by minimizing glare and reflections. The bedroom combines a home office, walk-in closet, and a massage chair, making it a multi-functional space where the clients can relax, work, and pamper themselves.


Going to the third level, you’ll pass by other displays of paintings in the stairwell and hallway. The children’s bedrooms also occupy the top floor, which the interior designers described as quite cramped because of their low ceilings. Due to the subdivision’s height restrictions, Mod and Noble had to make the most of the 2.2-meter bedrooms.
Solutions to Limitations
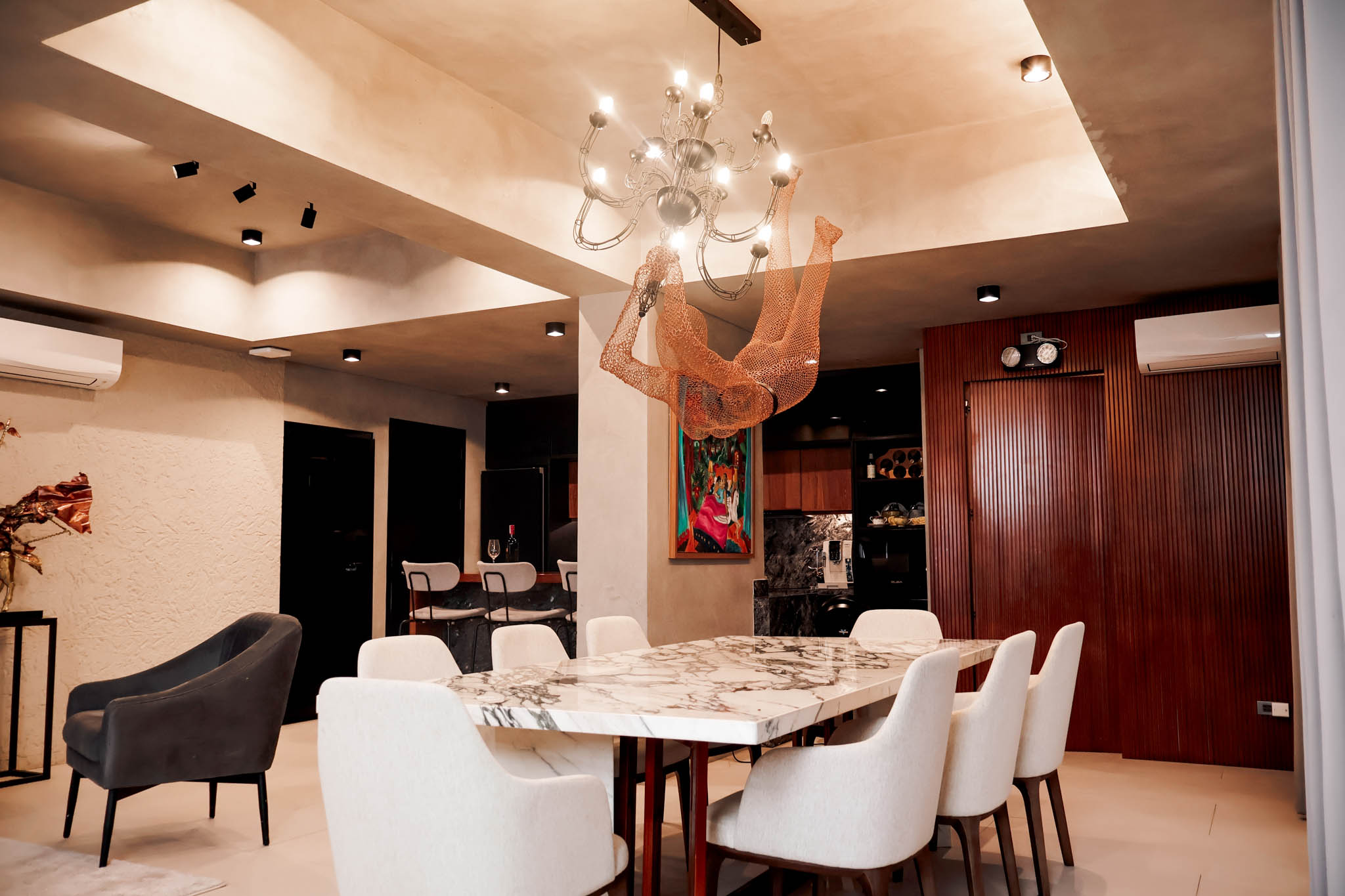

With its limited space and layered textures, Ferndale Project sought to create a cohesive design that would appear more spacious than its actual size. Given their background in period interior styles, they implemented classic considerations for natural elements to unify the look of the house.
Taguinod and Javier specified that they only limited the stone materials to dark and medium warm gray shades. They additionally applied a warm walnut color to all wooden details for surfaces, furniture, and even the smallest details. Solid colors of black, warm gray, brown, and red also dominated the space to provide a complementing backdrop for other elements.
To maximize headroom, Mod and Noble even went to great lengths to demolish and reduce the size of the beams. The design studio also inserted a hint of minimalism in the furniture to balance out heavy details. Taguinod and Javier further emphasized that this design choice was to accommodate the clients’ growing family. Simpler furniture designs with cleaner lines and corners are generally safer for small kids. Plus, the suede-like, leatherette fabric is easier to maintain and more pet-friendly.
Ferndale Project: A Creative Collaboration

Despite being first-time clients, Mod and Noble felt the trust and respect given to them. According to Taguinod and Javier, the clients grew comfortable with the team and sought their input on interior design decisions.
“Working with them, actually, sobrang gaan. I’m not kidding…They’re one of my few clients talaga na sobrang masunurin… ‘Pag sinabi namin na ganito, ganito. ‘Pag sinabi kong ito bibilhin, kinabukasan naka-add to cart na ‘yan,” Javier expressed.
(“Working with them, actually, was very smooth and pleasant. I’m not kidding…They’re one of my few clients who really followed the design…When we say something should be done like this, they will do so. And when I say they should buy this, the next day it was added to the cart,” Javier expressed)
Synergistic Effort
The interior designers also commended the clients’ attention to detail, noting their clear vision for the house. Although the scheming phase was drawn out, Mod and Noble avoided multiple revisions and were able to proceed directly to implementation.
In return, the design studio reciprocated the clients’ openness by offering consistent availability and assistance. Even though Ferndale Project only contracted them for design services, they were always willing to answer questions and provide solutions whenever the clients needed them.
Such a collaborative effort led to the successful completion of the project with every detail aligned with the original design concept.
“For us, it takes a village to create such a good design. Kasi kami ni Iris and ‘yong mga designers namin are really open in terms of design. ‘Yong learning [doon] is ‘yong trust. Dapat matuto kang magtiwala doon sa client mo, sila din kailangan din nilang magtiwala din sa amin para magkaroon ng ganoon kagandang output,” Javier concluded.
(“For us, it takes a village to create such a good design. Because Iris and I, and our designers are really open in terms of design. What we learned is trust. We should learn to trust our client, and they also need to trust us to have such a good output,” Javier concluded)
Photos provided by Mod and Noble Design Studio
Read more: Trompe-l’œil Design: How to Create Illusionary Spaces with Realistic Art








