
From Old to Brand New: Libraries Borne from Adaptive Reuse
Adaptive Reuse in this day and age is one of the most sustainable moves in the architectural scene. In the pursuit of making less negative impacts on the environment, the World Green Building Council published a 2023 report that called for all buildings to have 40% less embodied carbon emissions by 2030. A process where old buildings can be made new while still keeping their historic features and context, this is an approach that also reduces the carbon footprint brought by new construction and demolition, making it an essential tool that can result in more environmentally conscious architecture. Here are just some old places that have bloomed through adaptive reuse and were turned or upgraded into libraries.
Ayala Museum Filipinas Heritage Library
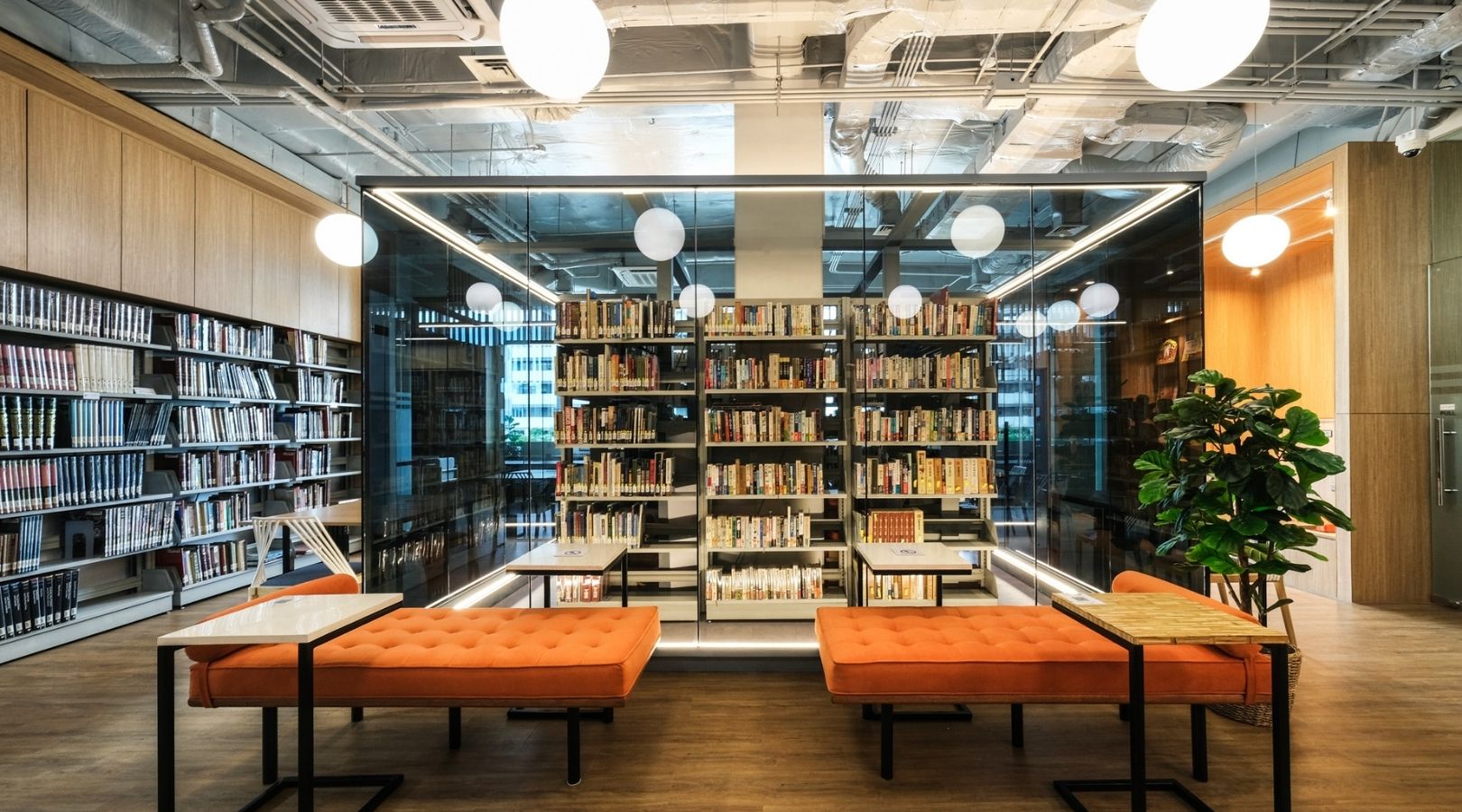
Located at the Ayala Museum which was renovated and reopened last 2021, the Filipinas Heritage Library on the museum’s sixth floor is a peaceful place for leisure reading and studying with its diverse range of seating options, private listening booths where one can listen to the library’s vinyl records, and storage compartments that help maximize available space.
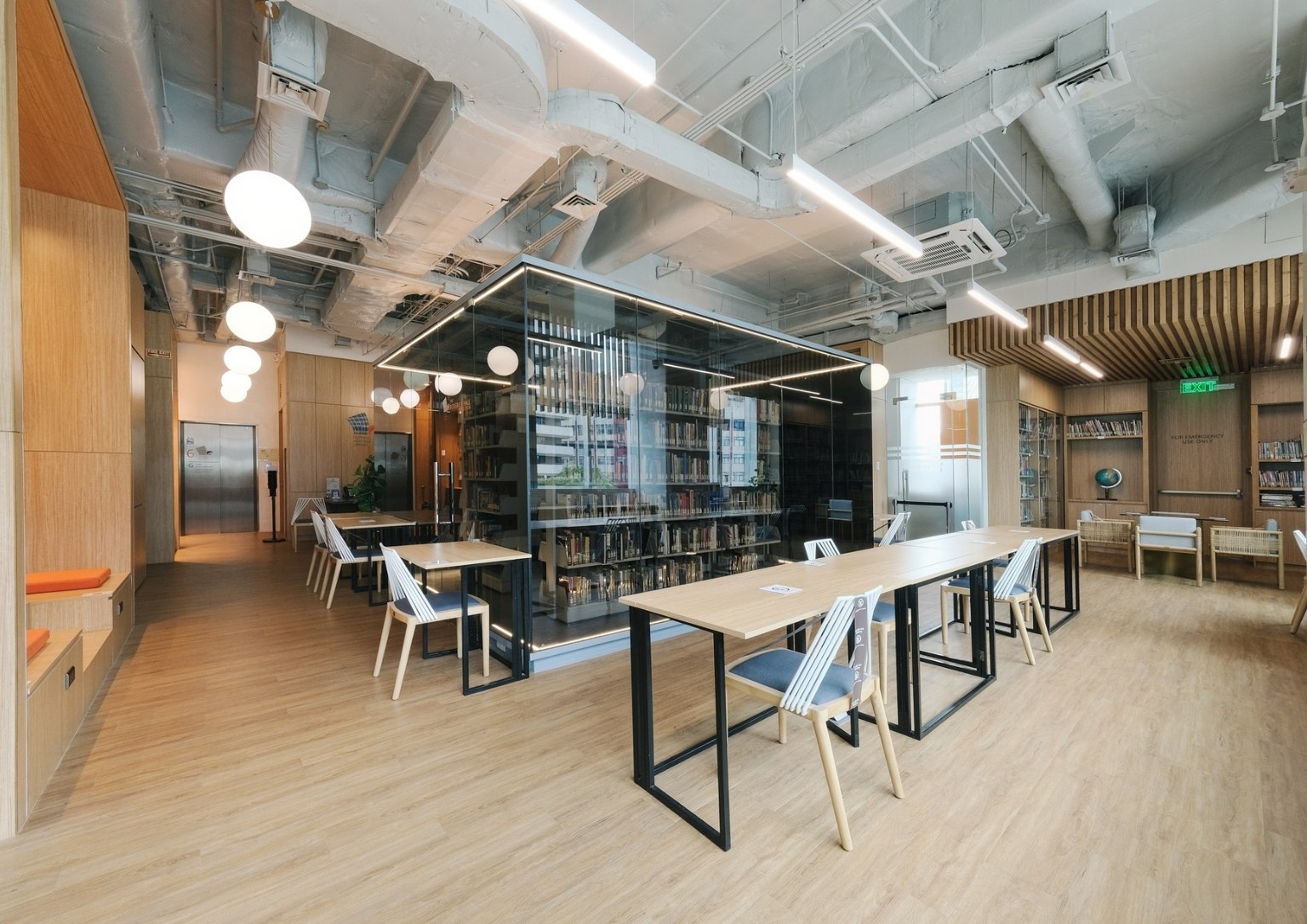
Established in 1996, the Filipinas Heritage Library serves as the country’s one-stop digital research center and has a diverse Filipiniana collection.
Related read: Ayala Museum Weaves Magic Into a Newly Renovated Building
Hirosaki Museum of Contemporary Art
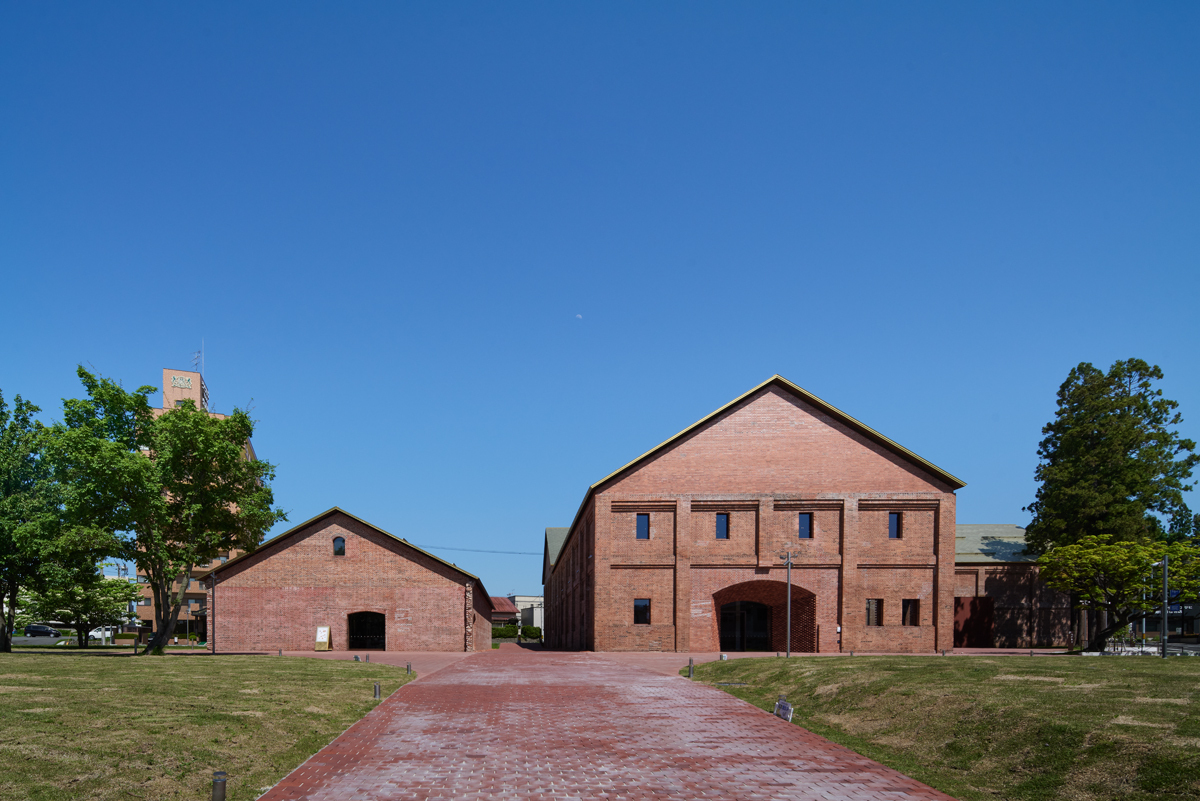
Found in Hirosaki which is on the western side of the Aomori Prefecture, Northern Japan, and is known as the largest producer of apples in Japan, The Hiroki Museum of Contemporary Art was previously an old brick warehouse and is now composed of several facilities including five exhibition rooms–one 15-meter high gallery, a civic gallery, three studios, a library, a museum shop, and a cafe.
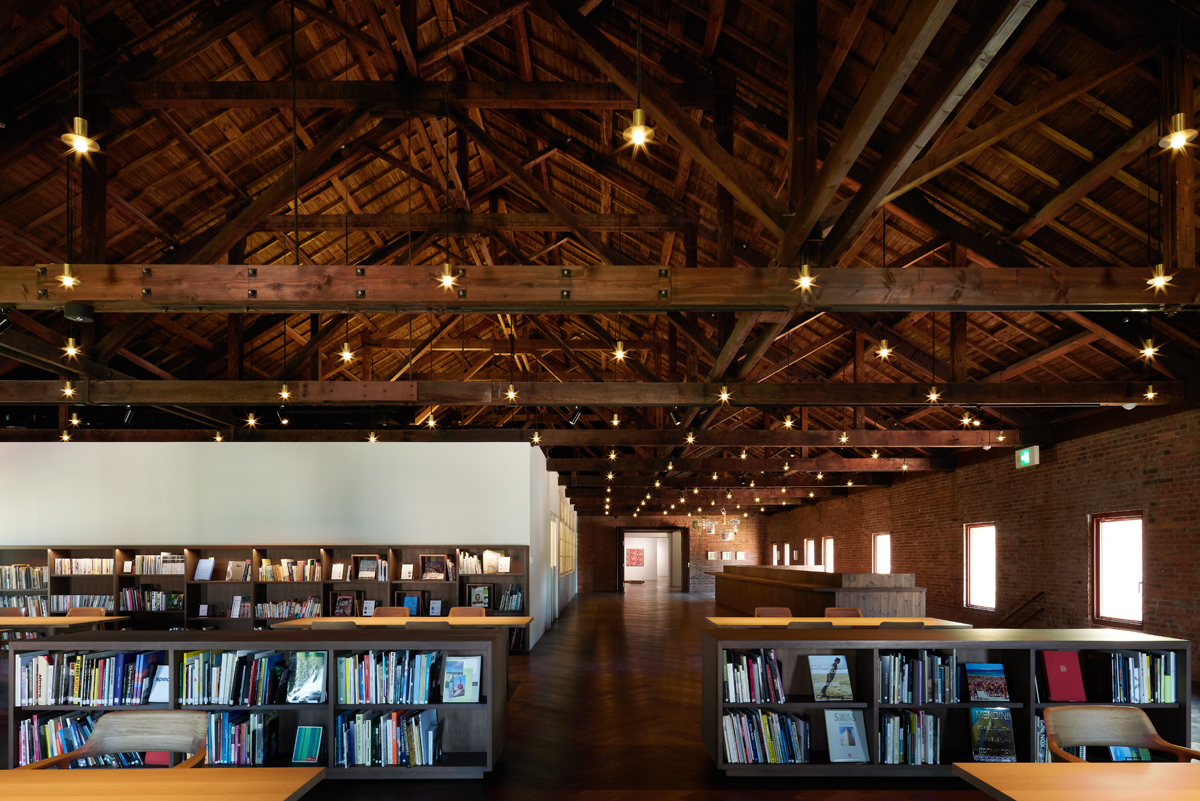
To honor the building’s history as a former large-scale cider factory, the architecture firm, Atelier Tsuyoshi Tane Architects (ATTA) designed its cider gold roof using titanium and a diagonal roofing technique that symbolizes the factory’s history. Along with renovation and preservation, the warehouse was also upgraded to have better seismic performance that can prevent damage during large-scale earthquakes.
Rotunda Library & Archive at the National Gallery Singapore
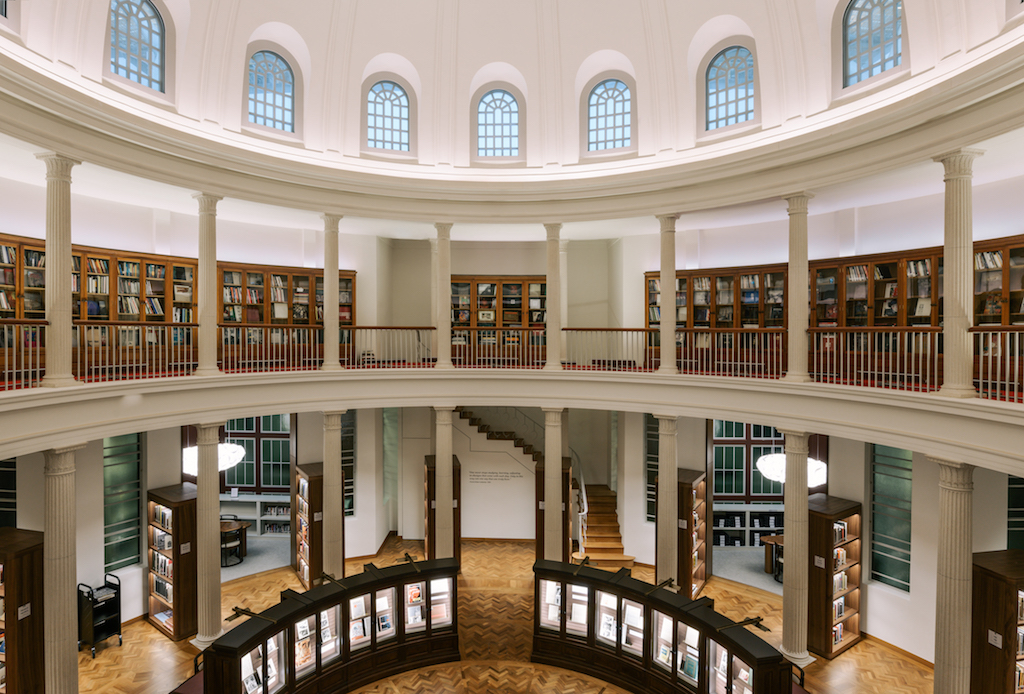
Previously an information gallery and viewing space for the National Gallery Singapore’s visitors, the Rotunda–one of the country’s heritage spaces, was converted into a library and archive containing 20,000 physical and digital items, including rare publications, exhibition catalogs, and other digital archives known to be comprehensive collections of reference materials regarding Southeast Asian art in the 19th and 20th centuries.
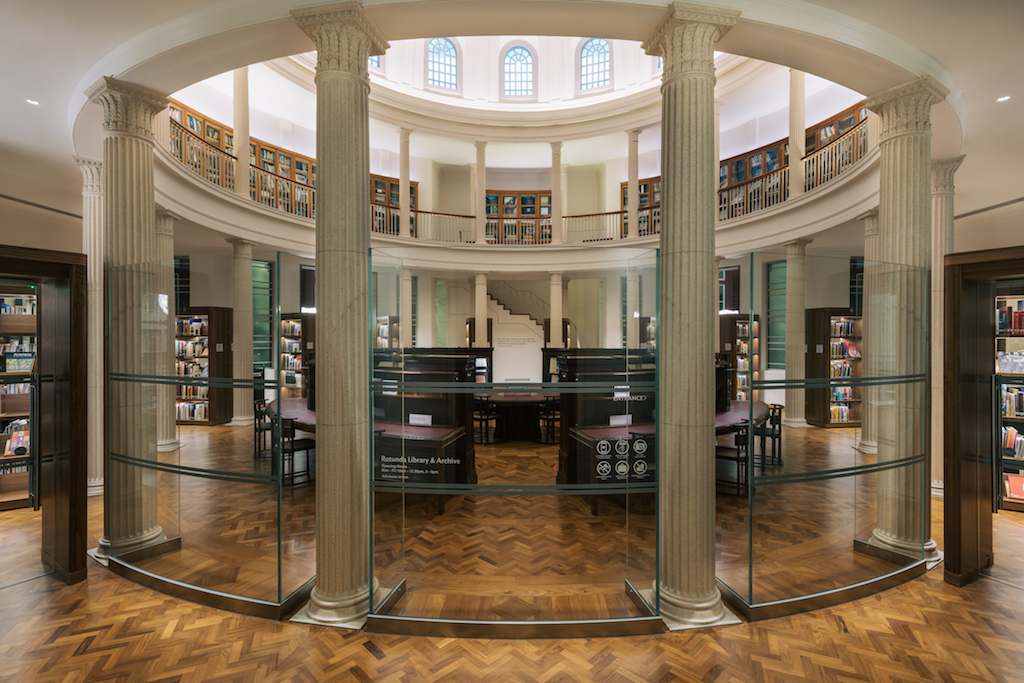
Original furniture like the quadrant reading tables and display cabinets were carefully restored while a large amount of solid timber was utilized alongside fabricated joinery pieces that were built by a top international millworker. The designer involved–Brewin Design Office also worked with both local and international cabinet makers for the best craftsmanship for the radial bookshelves placed in the past circulatory zone.
LI City Study
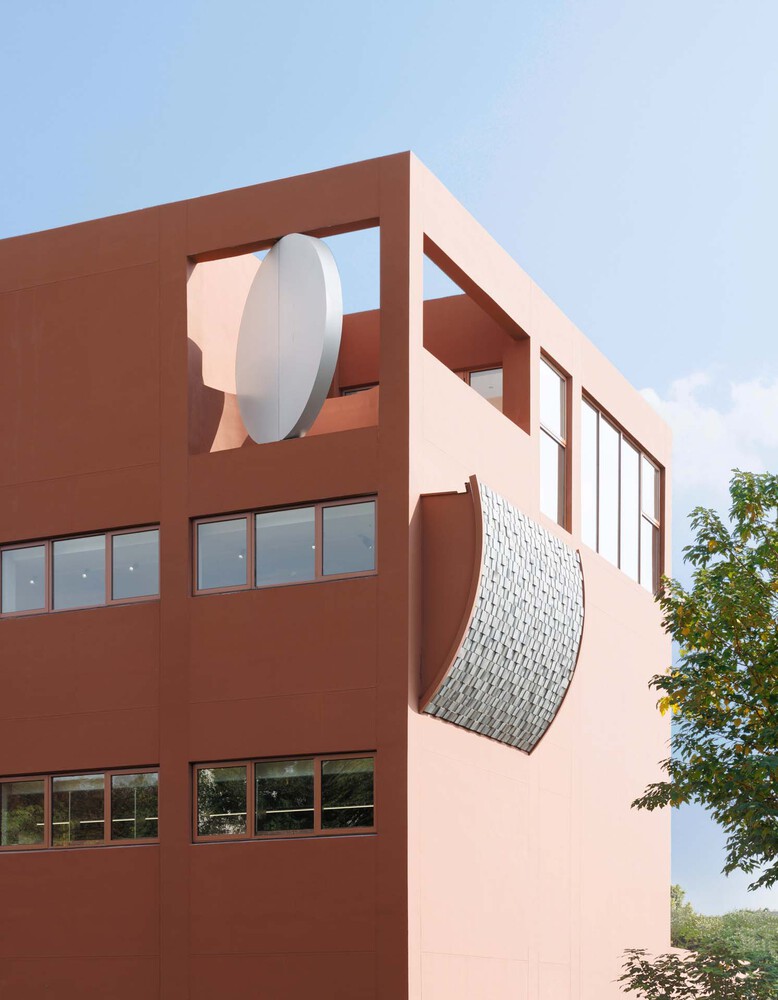
Located in Liyang City’s Tianmu Lake Resort, this government-sponsored public welfare project provides citizens and tourists with a comfortable space to read books for free for 24 hours a day. Previously an office building, its new interior is simple and strives to highlight the display and arrangement of the books by letting in as much natural light to flood inside by exposing the original beams and columns.
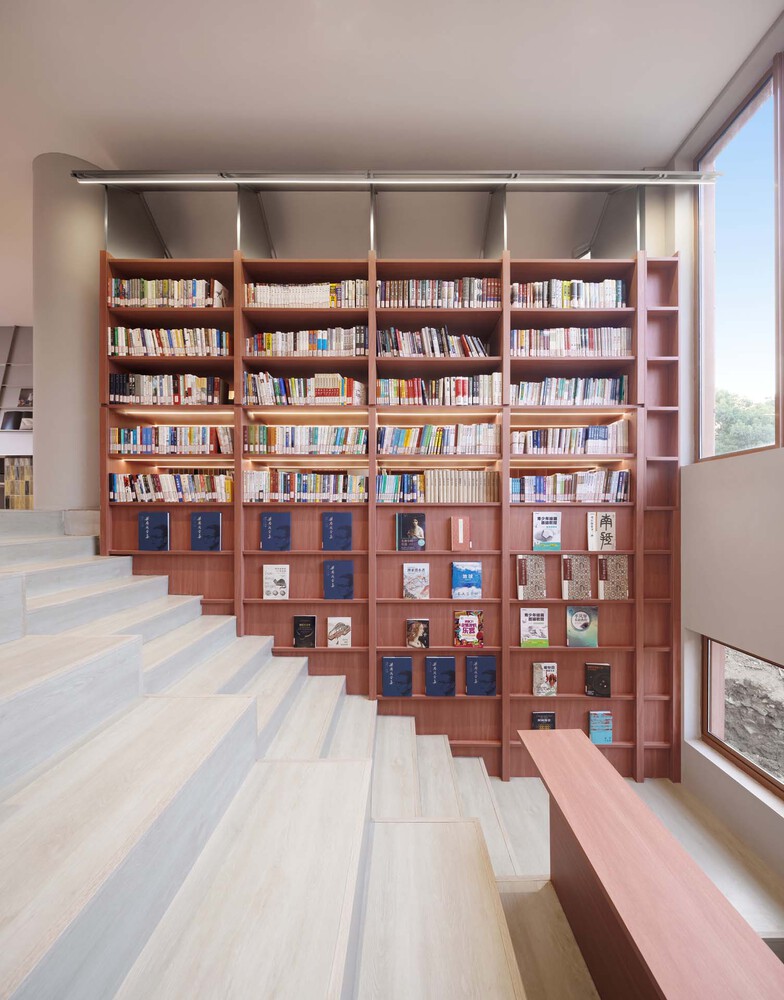
Inside is even a staircase corner that serves as a clustered reading area that highlights the handmade texture of glazed ceramic bricks that harmonize with the reddish-brown floor bricks’ rough texture. The design team, Greater Dog Architects also updated its functionality, making maxim adjustments to the building to make it safer, help it bear more load, and designed it to meet seismic and structural measures.
There are many things an old building can be. Though old, these buildings carry knowledge and history essential for progress. In a way, adaptive reuse is a fundamental way of learning and poses to turn old buildings into treasure troves of knowledge and wisdom that still keep up with the modern age and make new memories.


