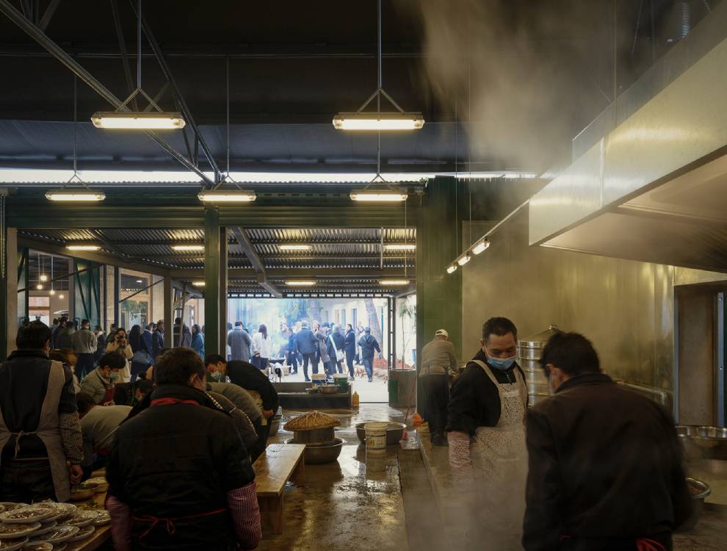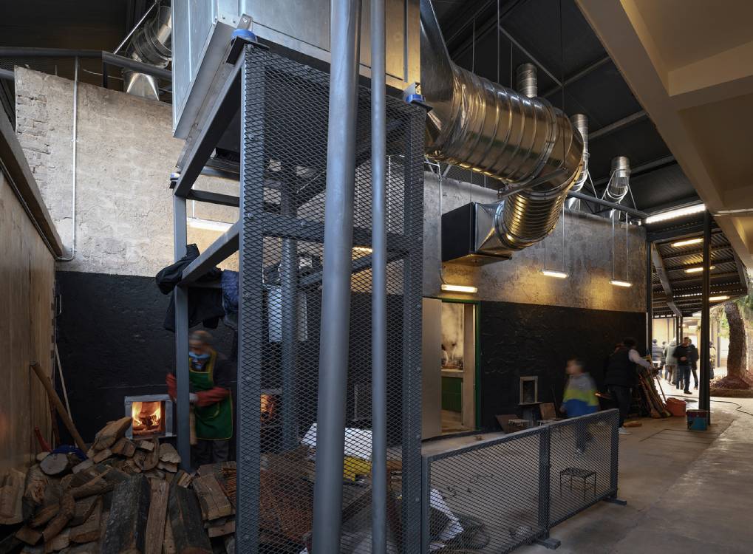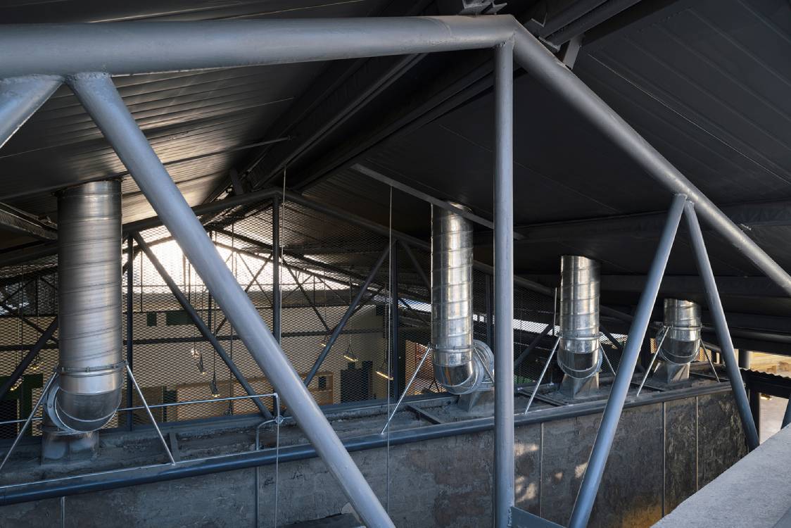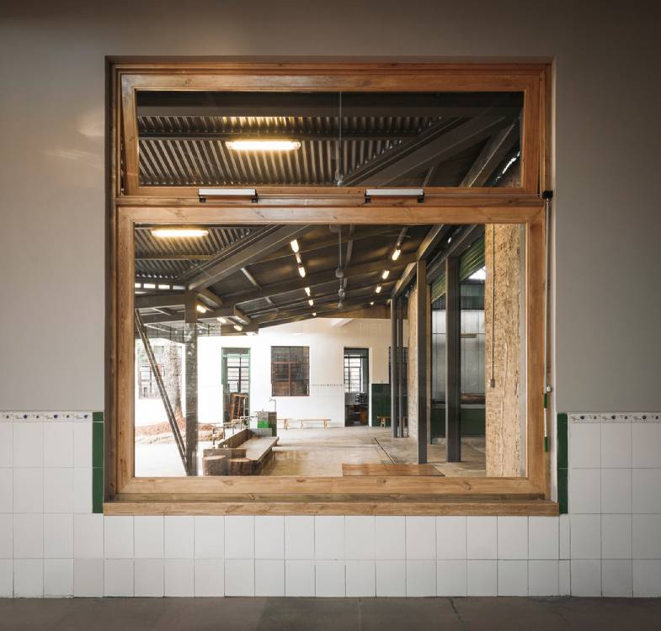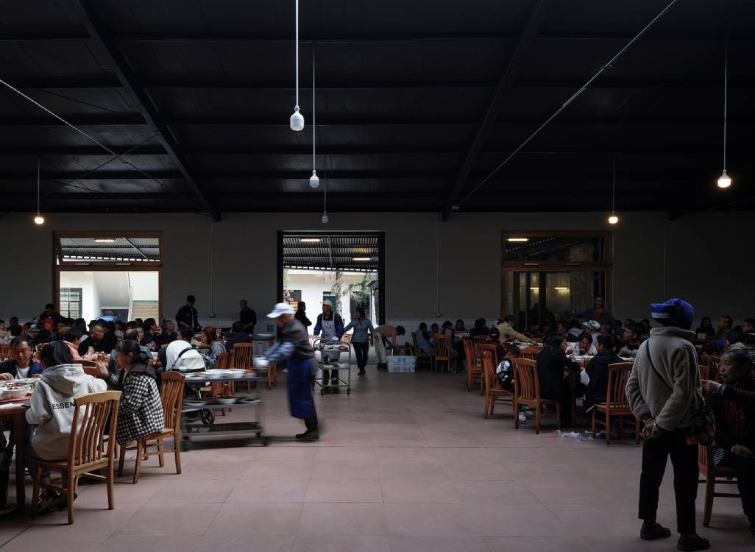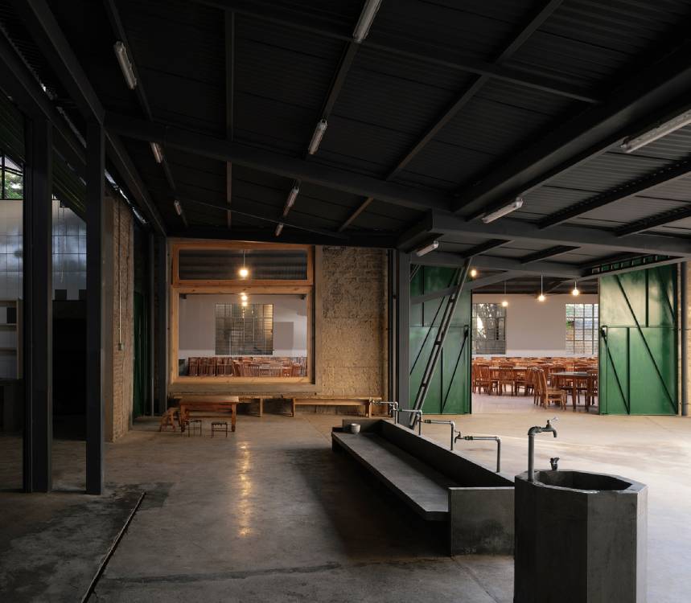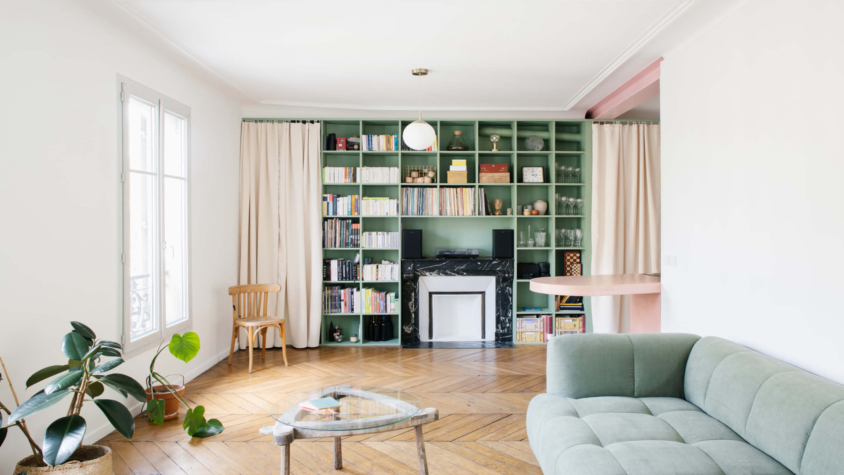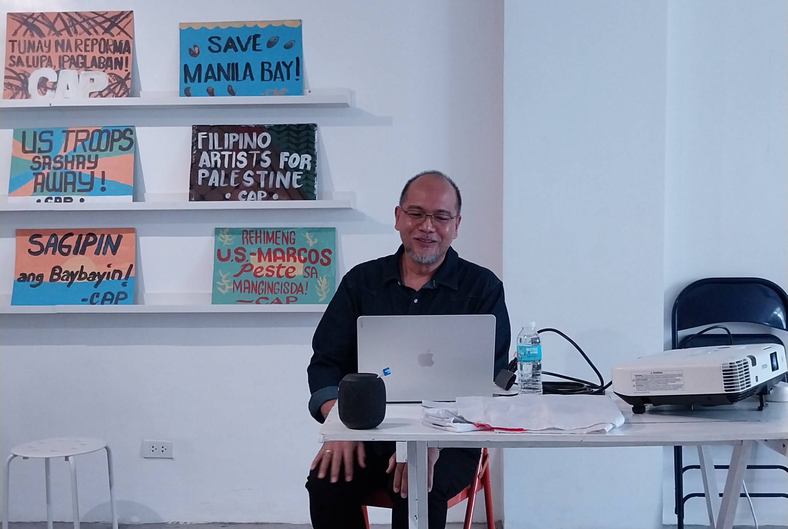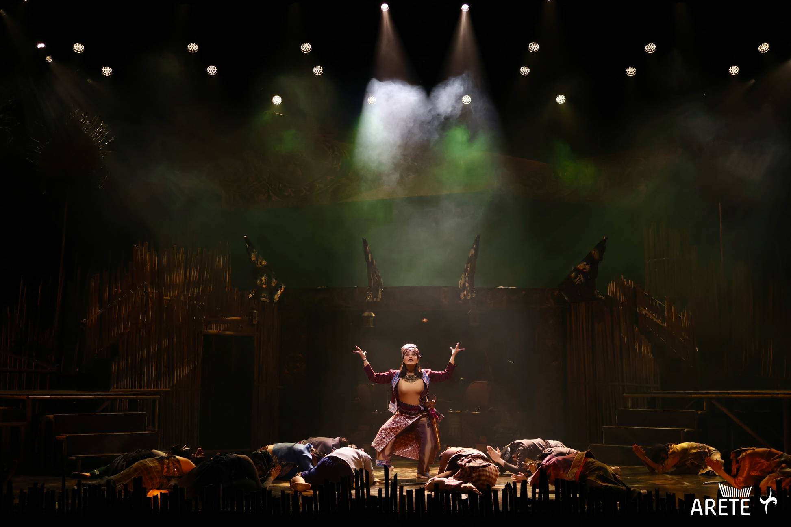Panasonic unveiled two groundbreaking additions to its Philippine product line at an intimate gathering held at Whitespace Manila in Makati on March 5th. In partnership with Rockford Marketing Corporation (RMC) and BluPrint, the global consumer electronics manufacturer showcased their newest DC Motor Ceiling Fans and Stainless Steel Storage Water Heater. Both products are equipped with […]
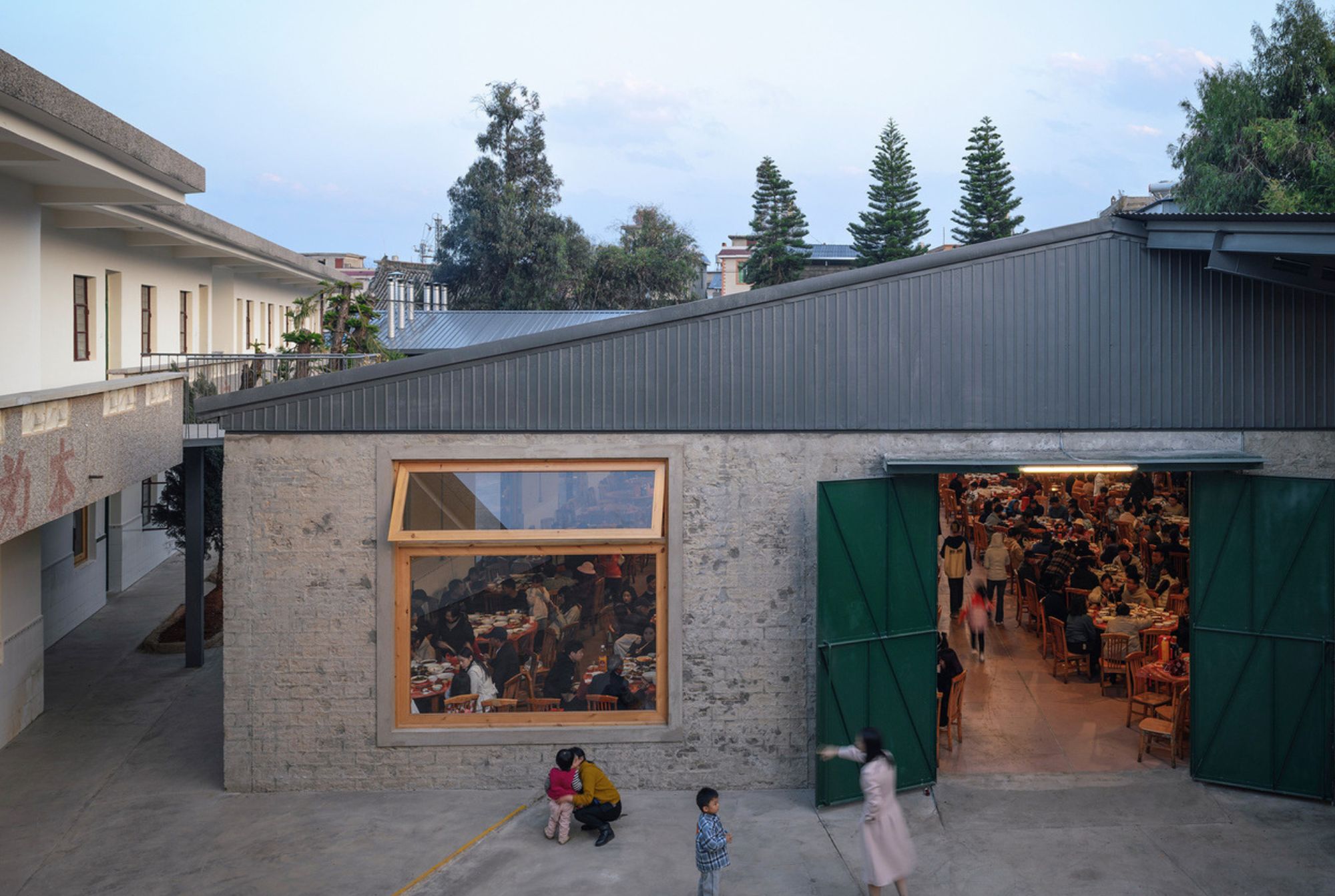
Haiyan Ke Tang: Finding Equality in a Community Center
Areas where communities can congregate become more important in a world of digital connection. It makes a difference to see your neighbors in the flesh versus interacting with them only through your phone. Thus, places like Haiyan Ke Tang become all the more relevant as a community space that’s open to everyone.

Located in Kunming, China, the structure was built by Elepheno and Yanfei Architects. The renovation came about post-pandemic, looking to address a need for a communal area. Formerly the site of Haiyan Primary School, Ke Tang was built where the playground once was. Within the village, the structure holds importance as a public dining space and guest hall open to the whole community.
Repurposing the Old, Defining the New
For Haiyan Ke Tang, the renovation sought more than a facelift. Different parts of the structure were given a much-needed upgrade. The corroded roof needed replacing, and a skylight was added to the main dining area to increase natural light.

This allowed them to add new kitchen equipment for exhaust and oil separation, while also replacing the lighting fixtures. The architects opened up the kitchen wall to allow a “lively atmosphere of cooking and cooking together.”
A standardization of the kitchen’s traffic lines improve the work flow and prevent guests from entering the area. That becomes an important addition due to the hall’s role in the community as an economical place to hold banquets, sometimes lasting 3 to 5 days. Well-portioned places allow the guests to enjoy the building without bothering the staff working there.
As much as possible, however, old materials were reused for the building. Most of the wall and floor tiles, furniture, and even the earth stove used remain the same as they were with minimal changes. The architects find the balance between repairing and removing to keep the structure intact and usable.
Finding Camaraderie in Community
The architects added small touches that allowed more personalization from within the community. Outdoor canopies were added for an overflow of guests. The front yard of the building allots an area for flowers and signages. It also allows them to “continue the village’s custom of keeping flowers in front of every household.”
Moreover, they kept the bigness of the dining space intact. It allows one to be unencumbered when interacting with people, giving them the necessary scope to feel togetherness with the whole community. The area where the school was will contain a study library and Haiyan Health Clinic and other parts as well, bringing more spaces of fellowship for the people living there.
Haiyan Ke Tang expresses the local communal spirit in full bloom. It gives each resident and guest of the community a space to celebrate. But more importantly, it provides them the space to congregate, to know each other outside of the digital realm.
Related reading: ‘Bayanihan’ in designing Streetlight Tagpuro orphanage
