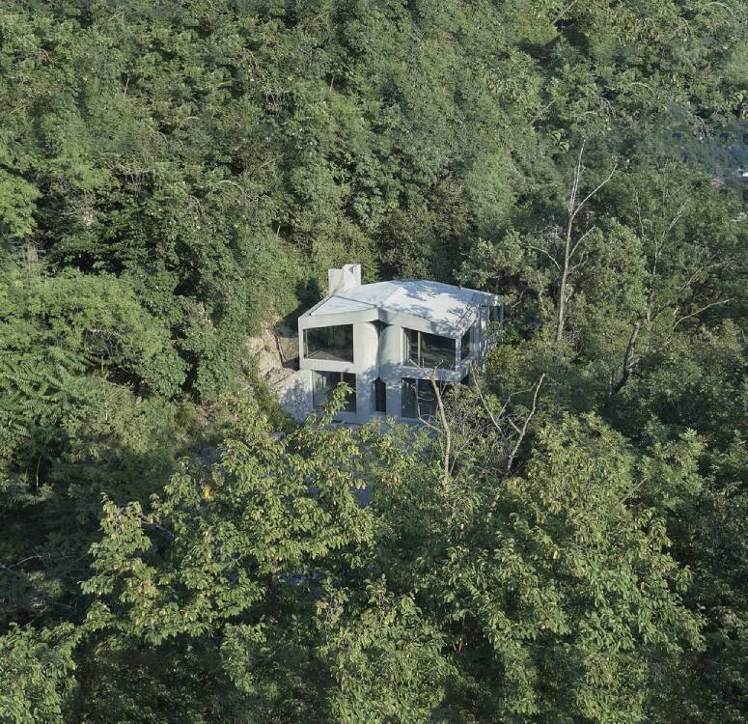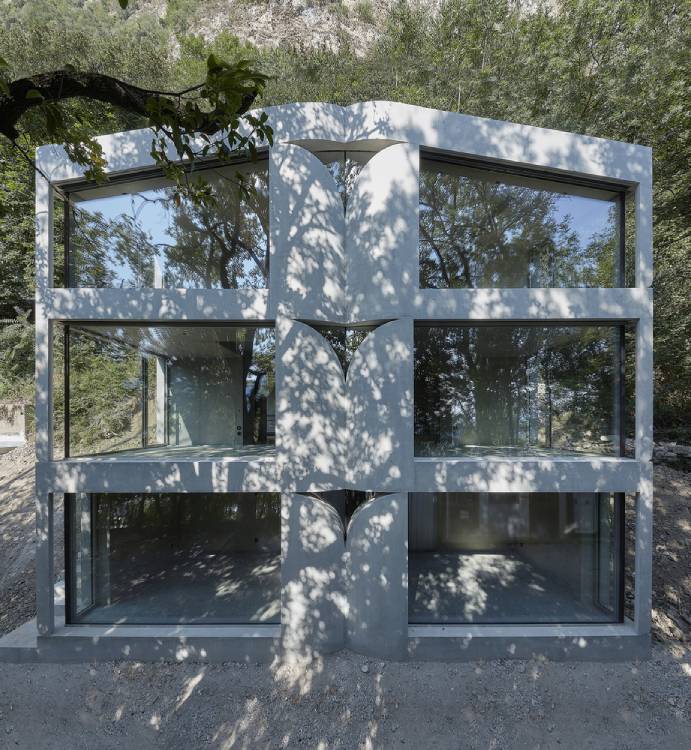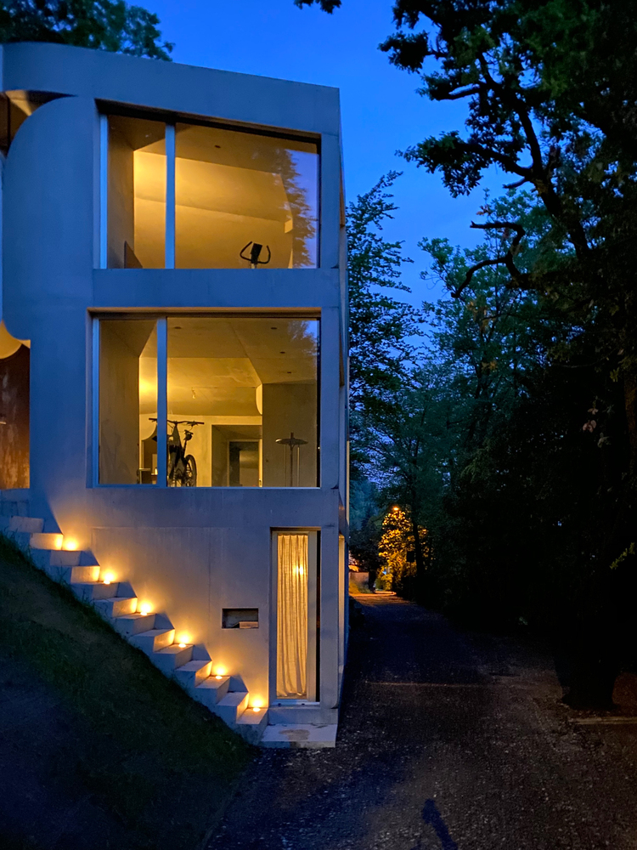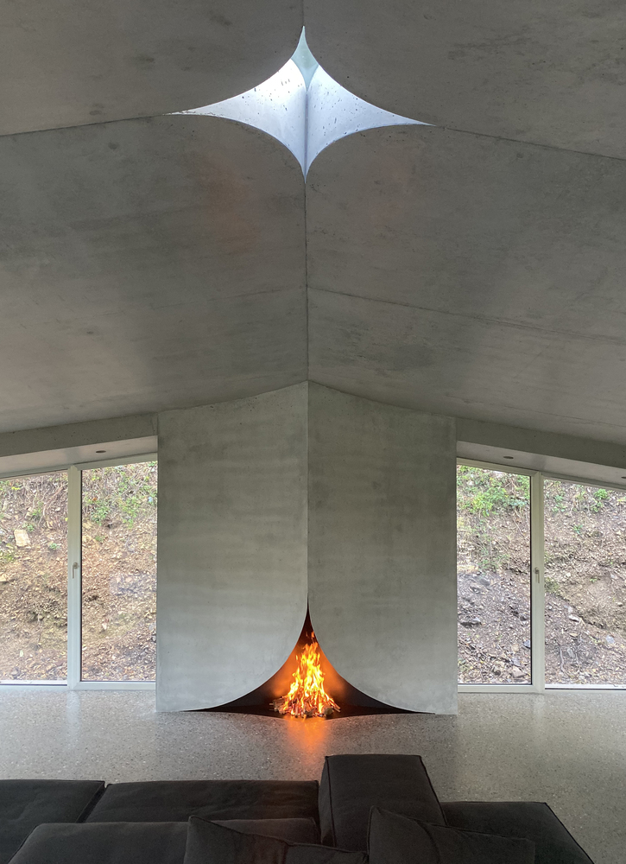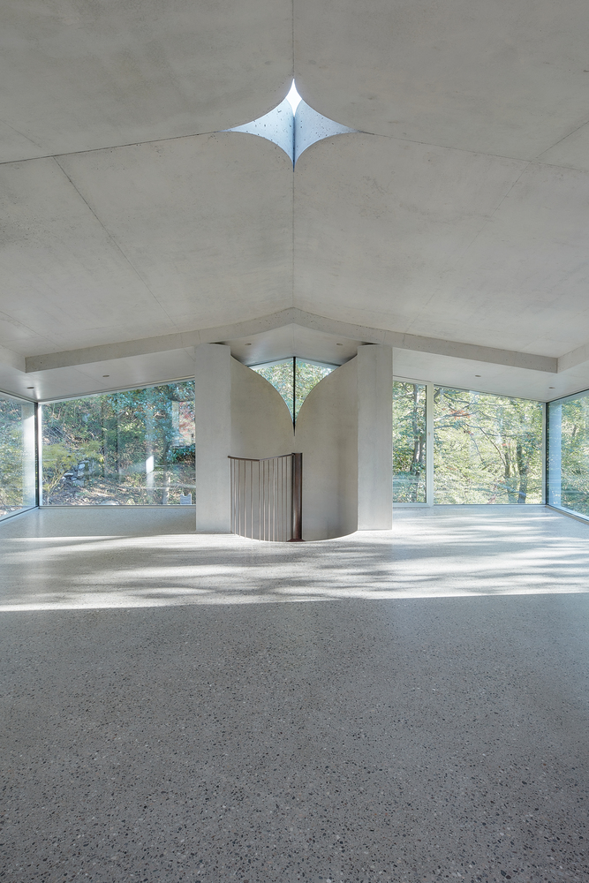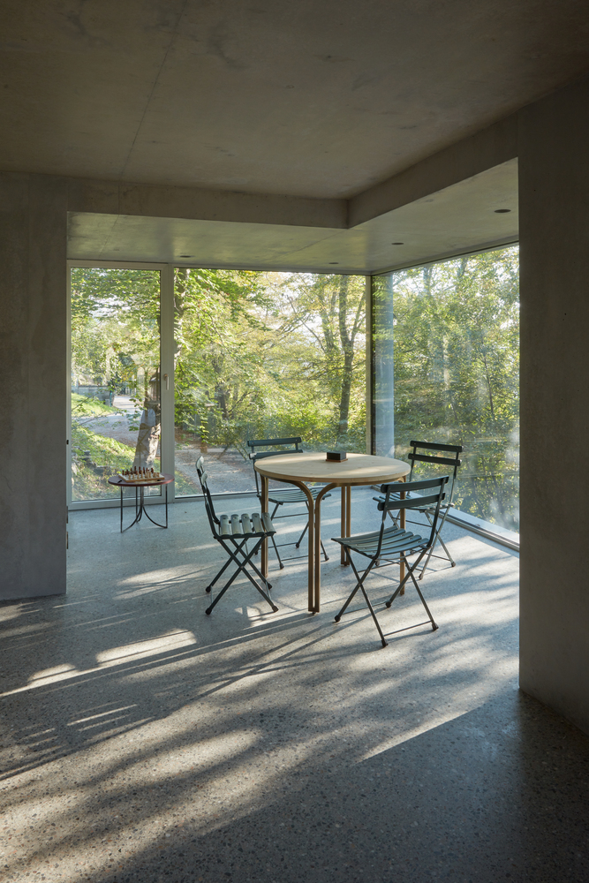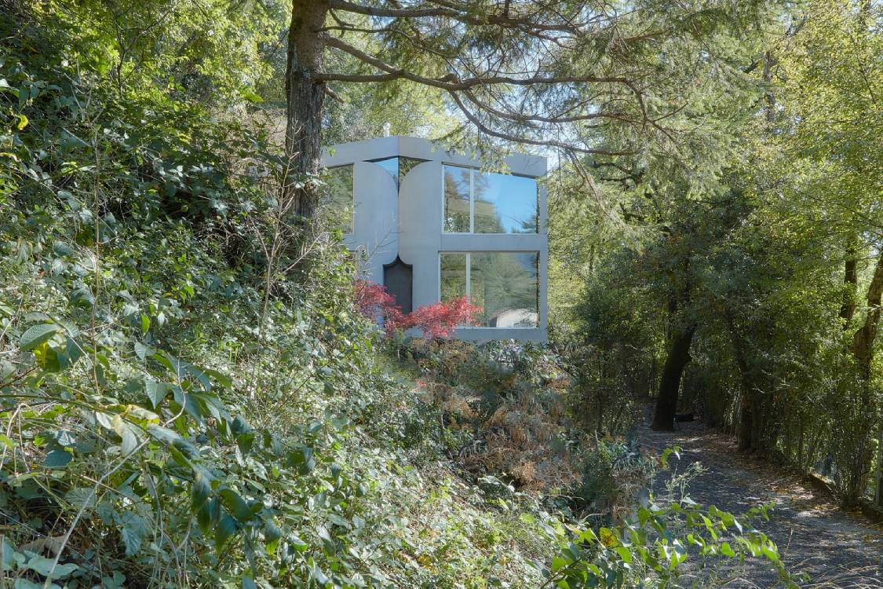
House C: A Concrete Cabin in the Swiss Mountains
House C exudes a strong minimalist presence in its mountainous surroundings. Minimalism tends to be derided as empty in comparison to the colorful clutter of nature. But this unique home makes a strong case for how to utilize it to adapt better to nature. This house in Mendrisio, Switzerland, was completed in 2019 by Celoria Architects under the leadership of architect Aldo Celoria.
Celoria built the house in what is locally known as “alle cantine.” Roughly translating as “the cellars,” it describes the rows of houses built at the bottom of the locale’s rocky terrain. With House C existing there, Celoria does a good job of adapting the home to the environment that exists around it.
Structuring with Deliberation
Built on the foundations of an older building, the architect utilizes this as the base of the new residence, as well as its general shape and volume. The design incorporates four blocks on each of its three floors, positioned in the center of each facade. These blocks serve a triple purpose: architectural, structural, and functional.
According to the architect, “the ground floor is for sleeping, the first floor is for living, the second floor is for dreaming. The ground floor, in analogy with the hypogeal type of cellars in the area, is the intimate and introverted level of the dwelling where the bedrooms are located,” the architect states.
“The first floor reflects the typology of the Mediterranean house, where the main entrance opens up to the dining room and the kitchen. The top floor hosts a single open space designed with a folded roof that makes the volume plastic and open to the surrounding nature on four sides.”
The home’s floors increase in space as you ascend it. with the bedroom utilizing the least space, while the top floor has the most. A central skylight is created by the way the roof folds inward.
Functional Mountain Style
The style utilized by Celoria uses a glass and stone building design. It blends in with the mountainous, forested environment well—both functionally and aesthetically.
Constructed from concrete elements, the building’s key features include essential areas like the staircase and fireplace, ensuring their strength and durability. But because of the design of the building, these areas tend to curve inward towards the center of the building. It maintains the spaciousness of the inside while making these areas accessible.
House C is a minimalist marvel in how it utilizes all its mundane elements towards a bigger goal. It molds itself around nature, and pushes utility and function as beauty. It fosters a greater appreciation for nature while providing sanctuary for its occupants.
