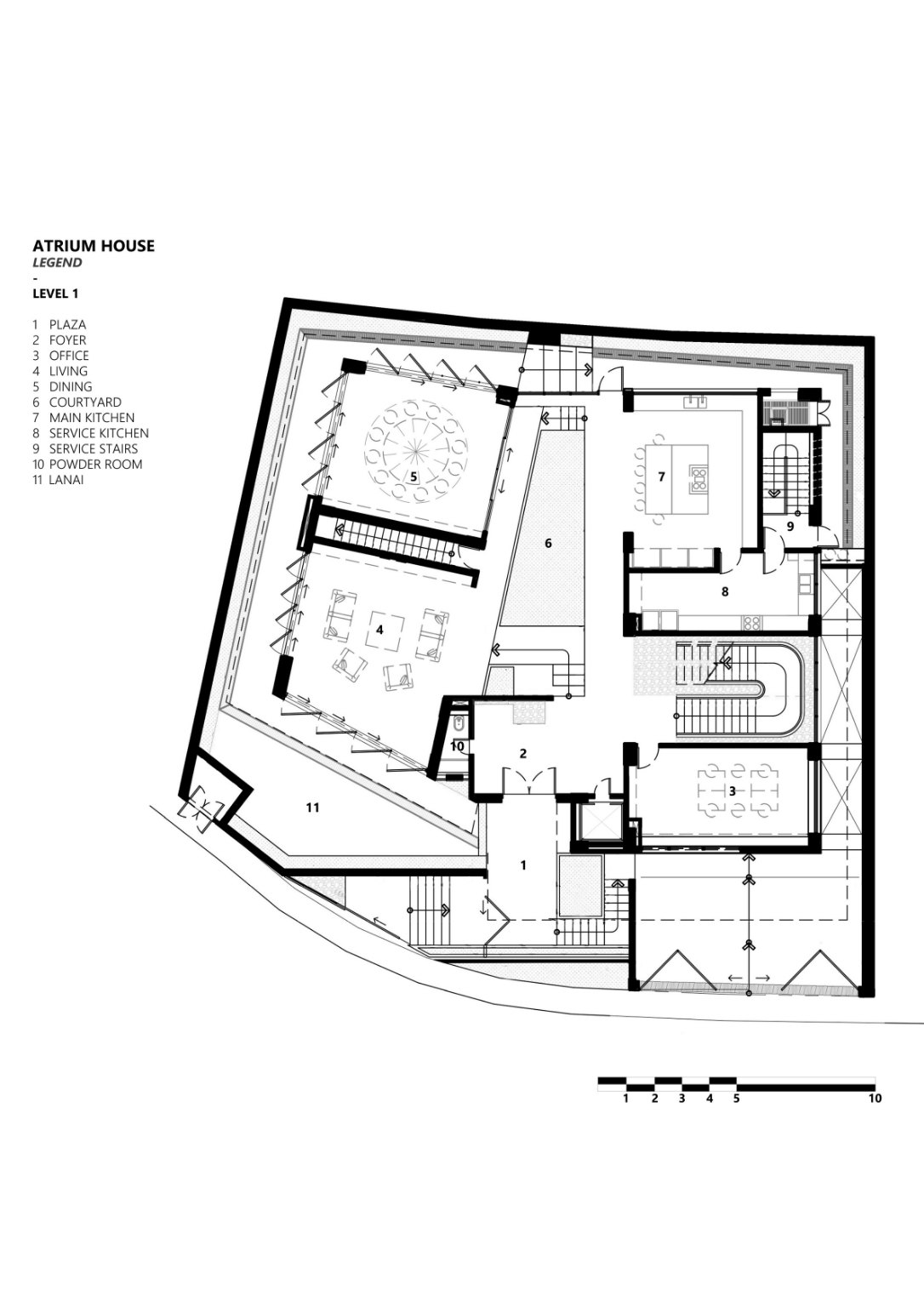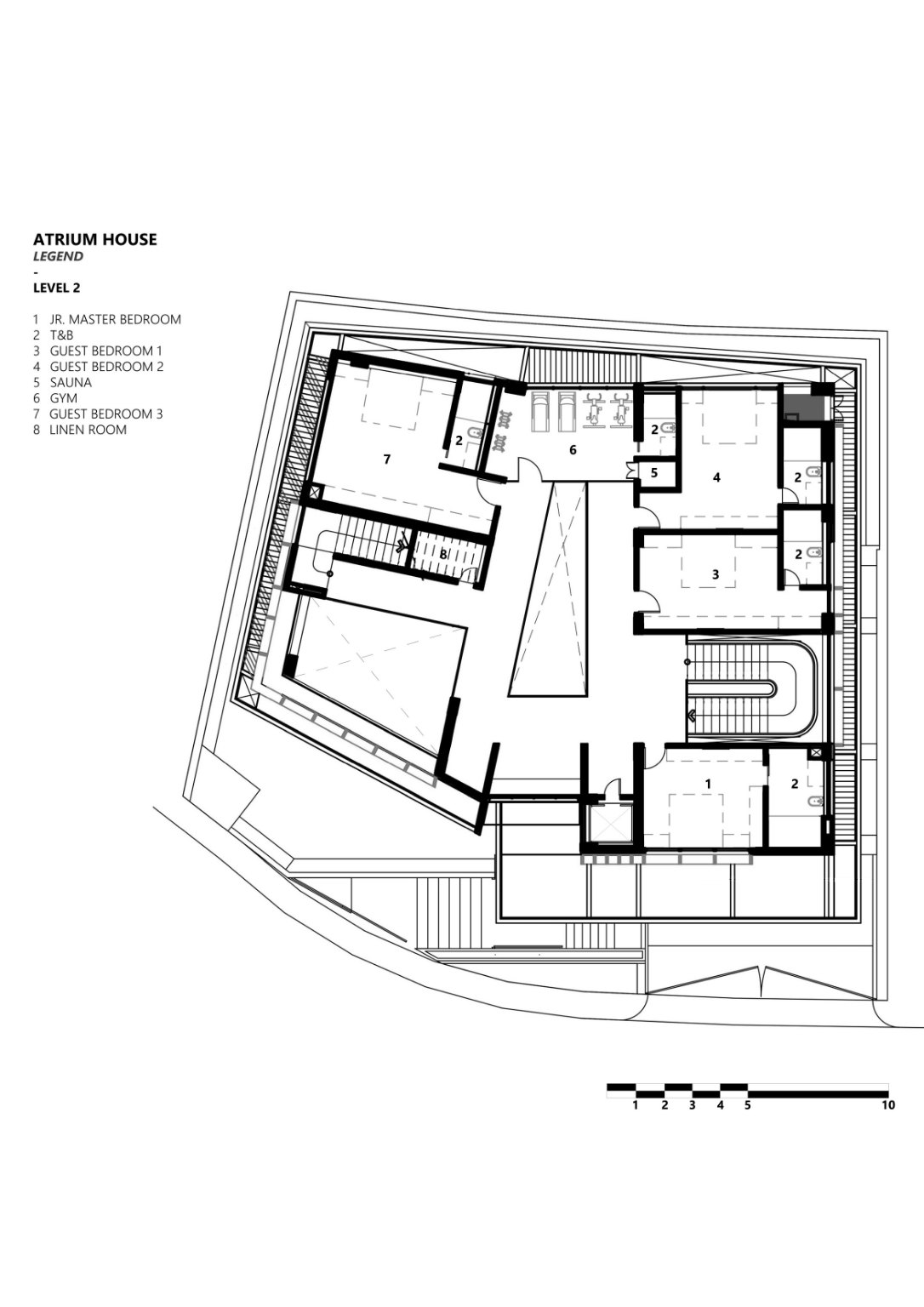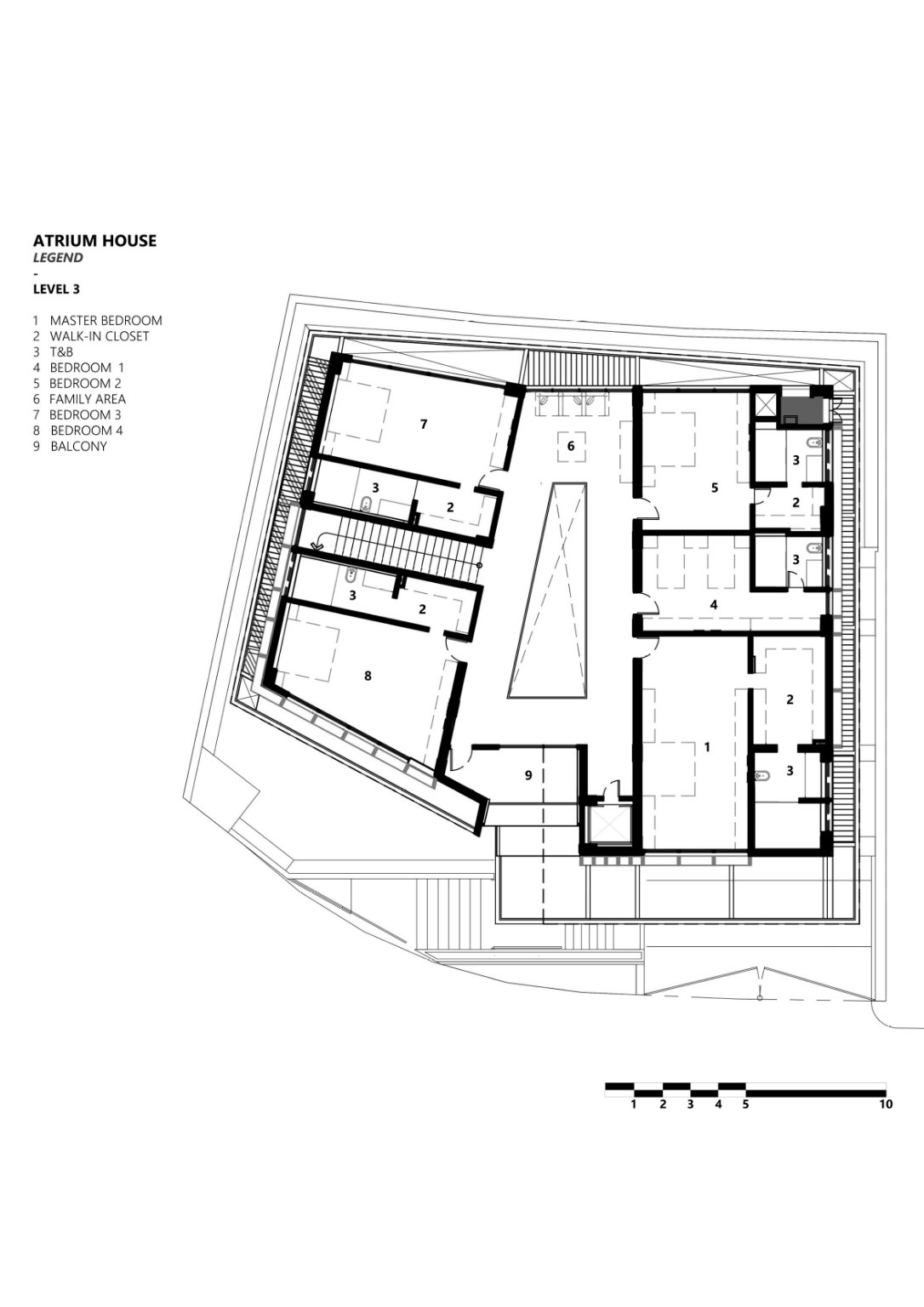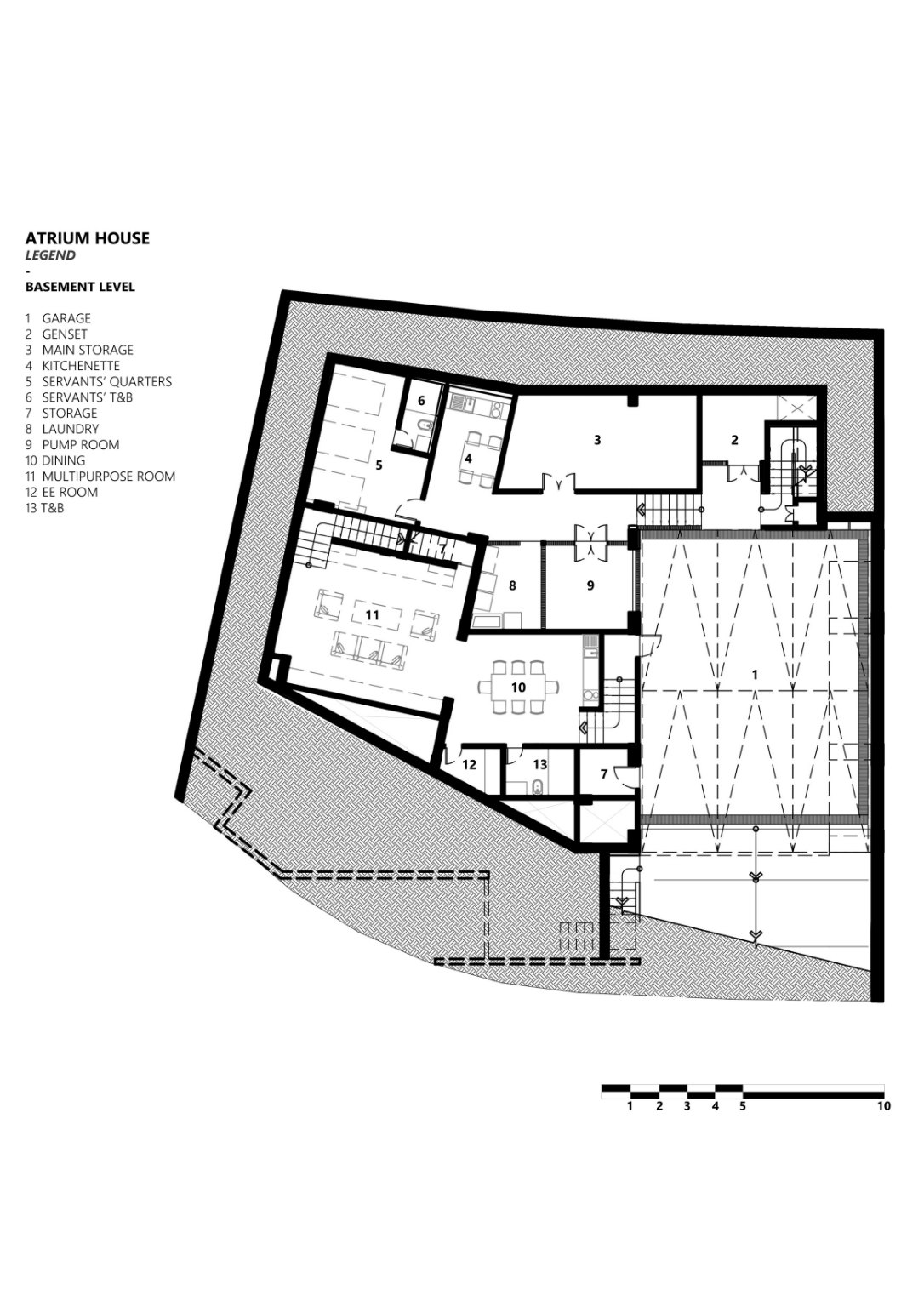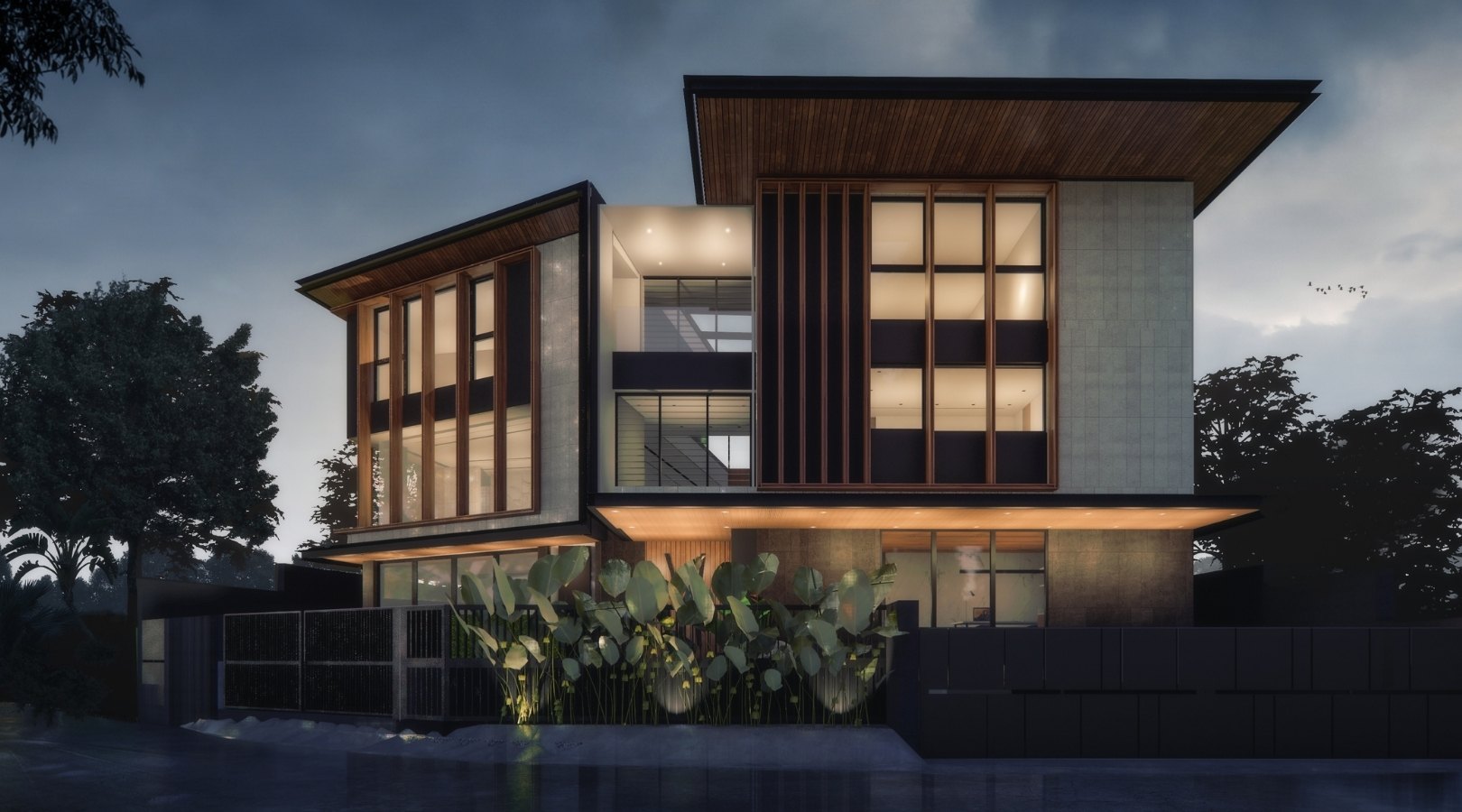
How HANDS builds homes: Habulan and Ngo Design Studio on residential construction and design during the pandemic
Since its establishment in December 2013, the growing practice of Habúlan and Ngo Design Studio (HANDStudio) has had the opportunity to work on roughly forty (40) residential projects. Working on private residences, condominium units, townhouse developments, and even villas for about a decade equates to various design lessons and adjustments for the firm. With the world struck by and forced to pause because of COVID-19 in 2020, HANDS shares their process of building and designing homes recently, their thoughts on what this shift means for the architecture industry, and how they envision the residential typology moving forward.
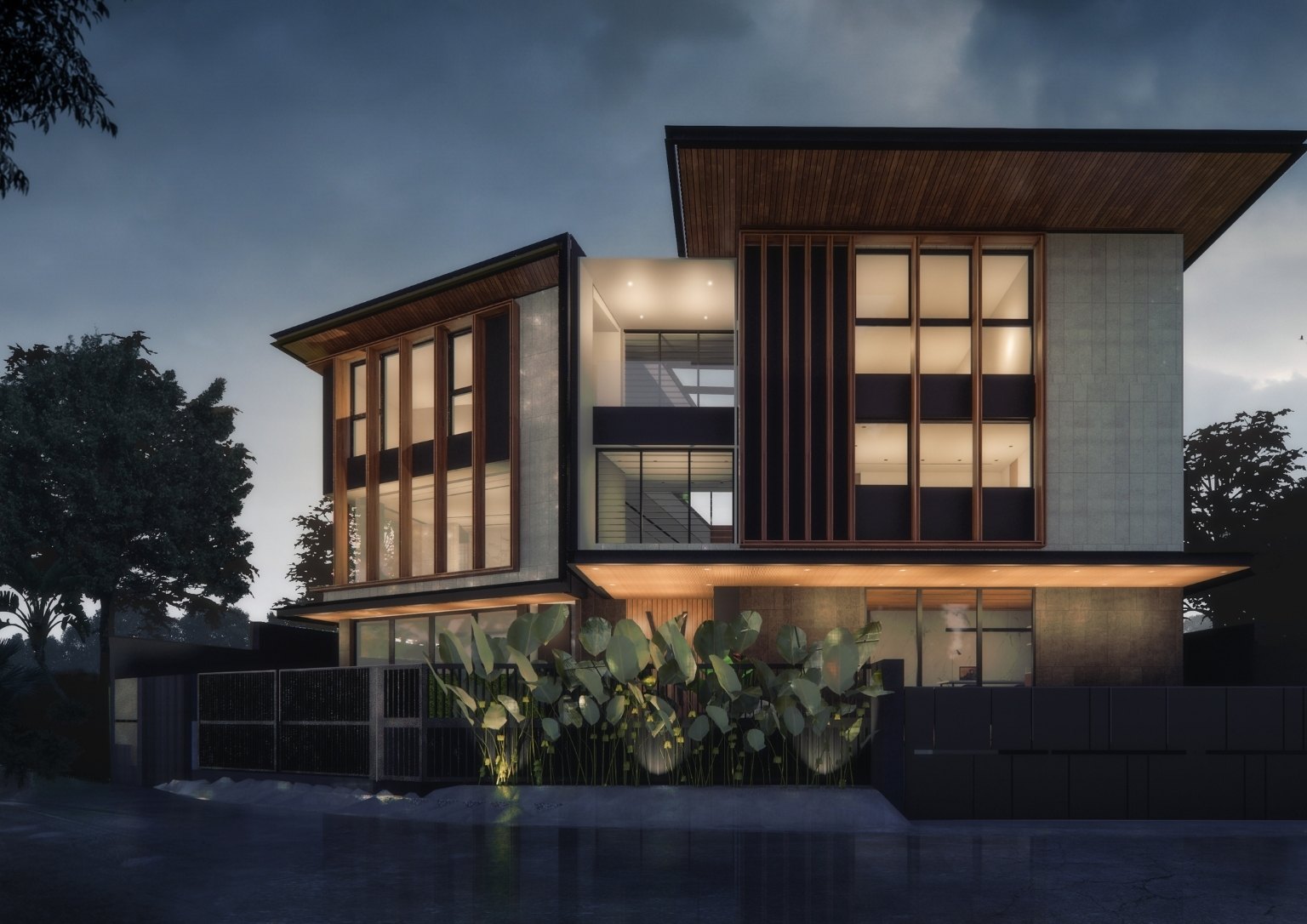

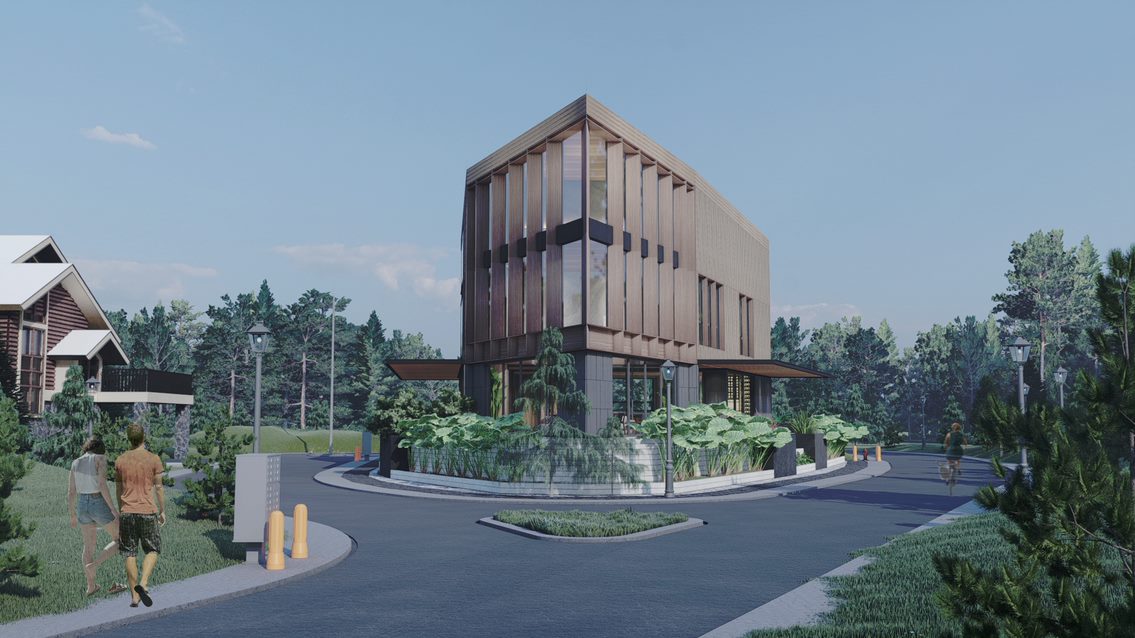
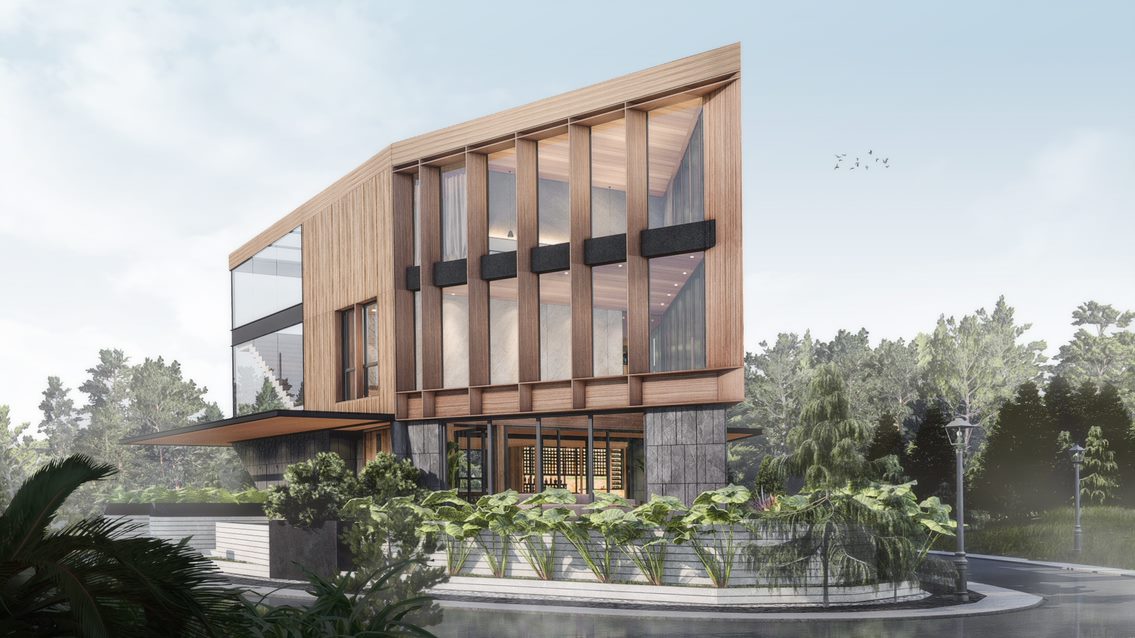
BluPrint: How many residential projects have you had since the pandemic? Are they all located here in the Philippines?
HANDS: Despite the pandemic, our studio has been fortunate enough to receive commissions of differing typologies over the last two years. Currently our projects are based here in the
Philippines, with eight (8) of them being residential. We are grateful that our clients have been taking a comfortable pace in the design process, actually allowing our office to tackle designs in a more detailed manner.
Can you share with us your design process in terms of residential projects?
Regardless of typology, we typically begin with research to generate informed ideas and insights. Everyone in the office is encouraged to share their thoughts.
We then formulate multiple design options for the project through programmatic and formal studies. The studies are done through sketches, physical models, and 3D models. This exercise ensures that we get to explore a multitude of possibilities before selecting the best informed solution.
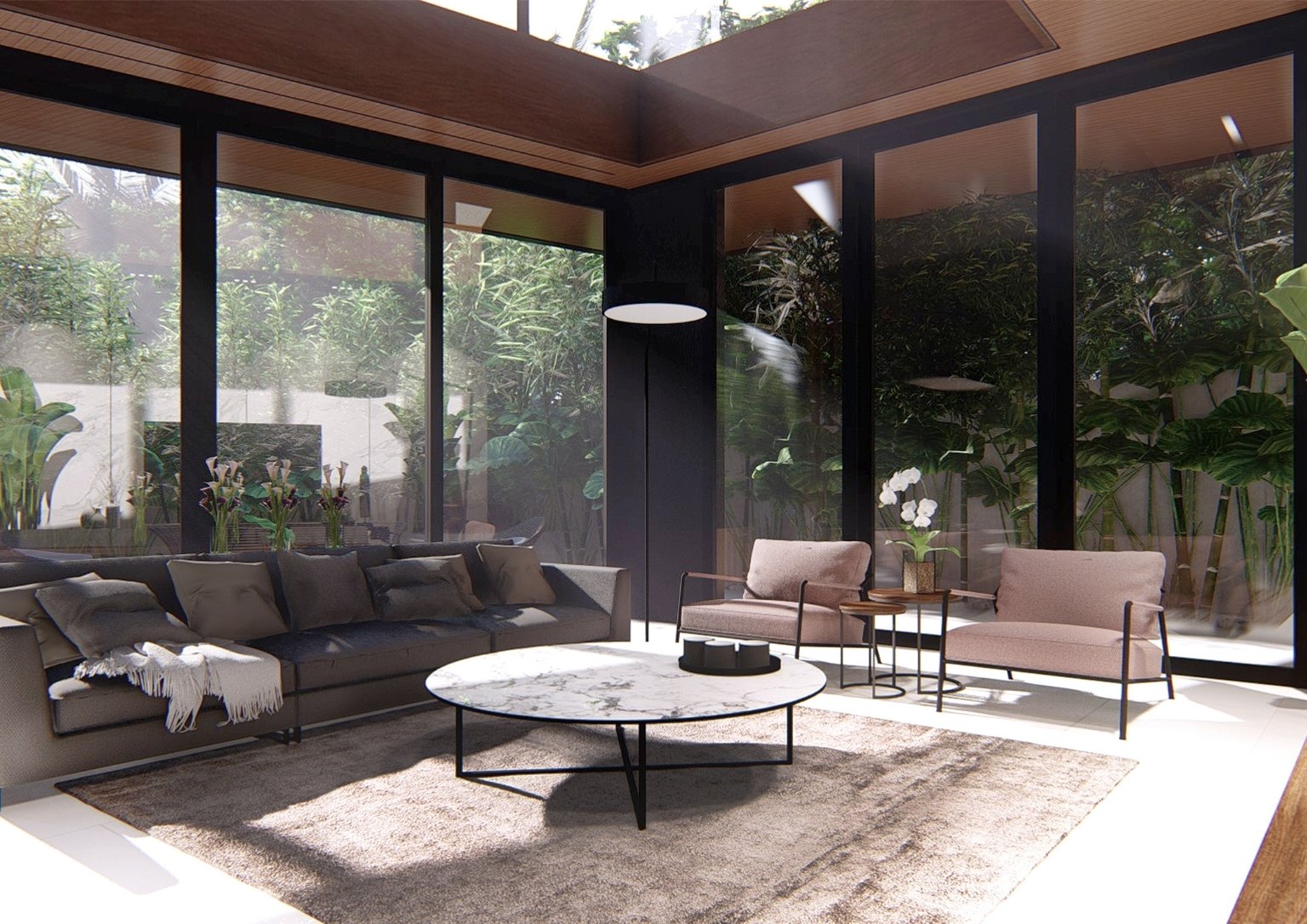
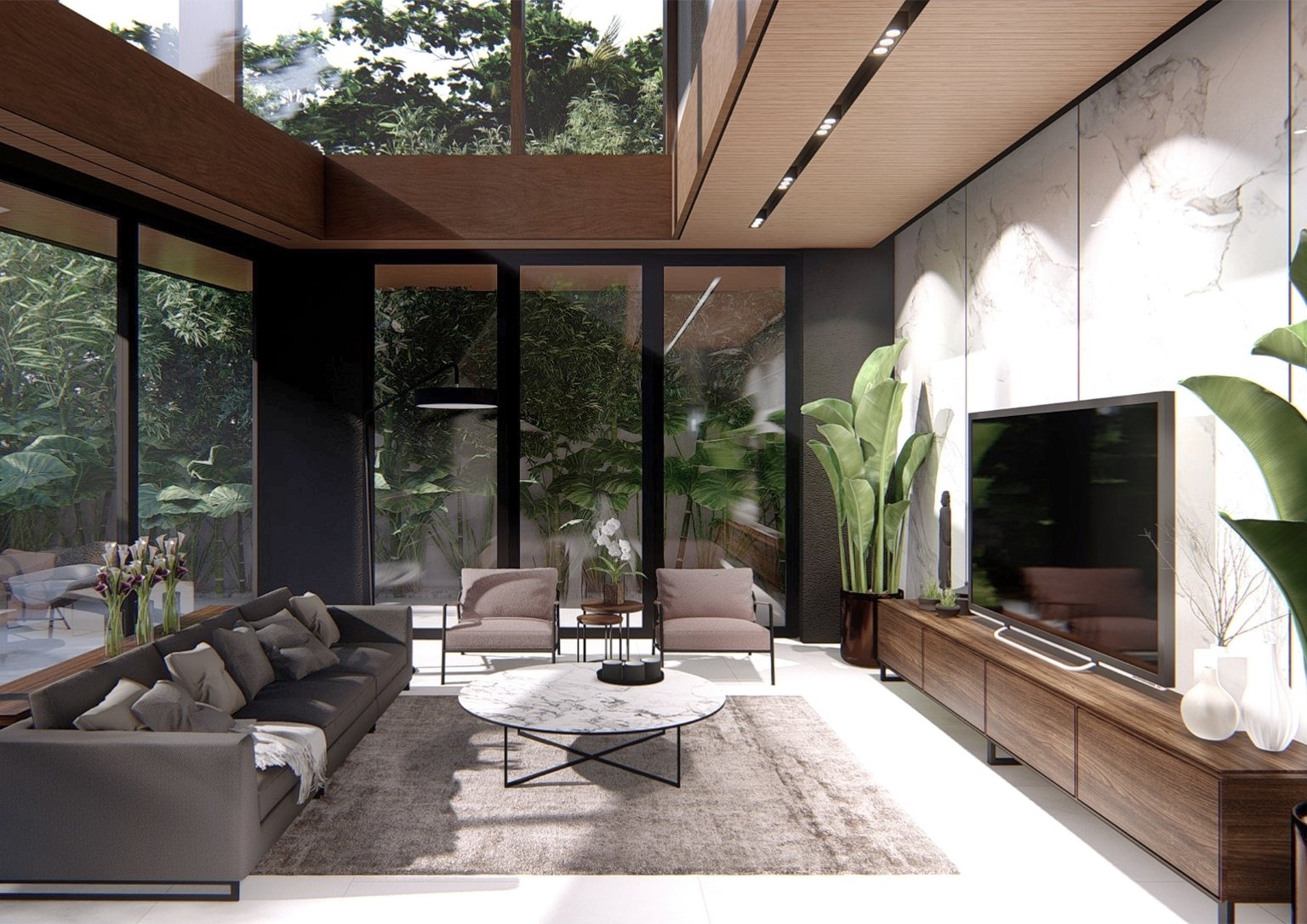
Is there anything that changed in your design process since COVID?
We still are driven by our core principles of Innovation, Collaboration, and Filipino Translation. These are still the main drivers in our pursuit for purposeful and contextual architecture.
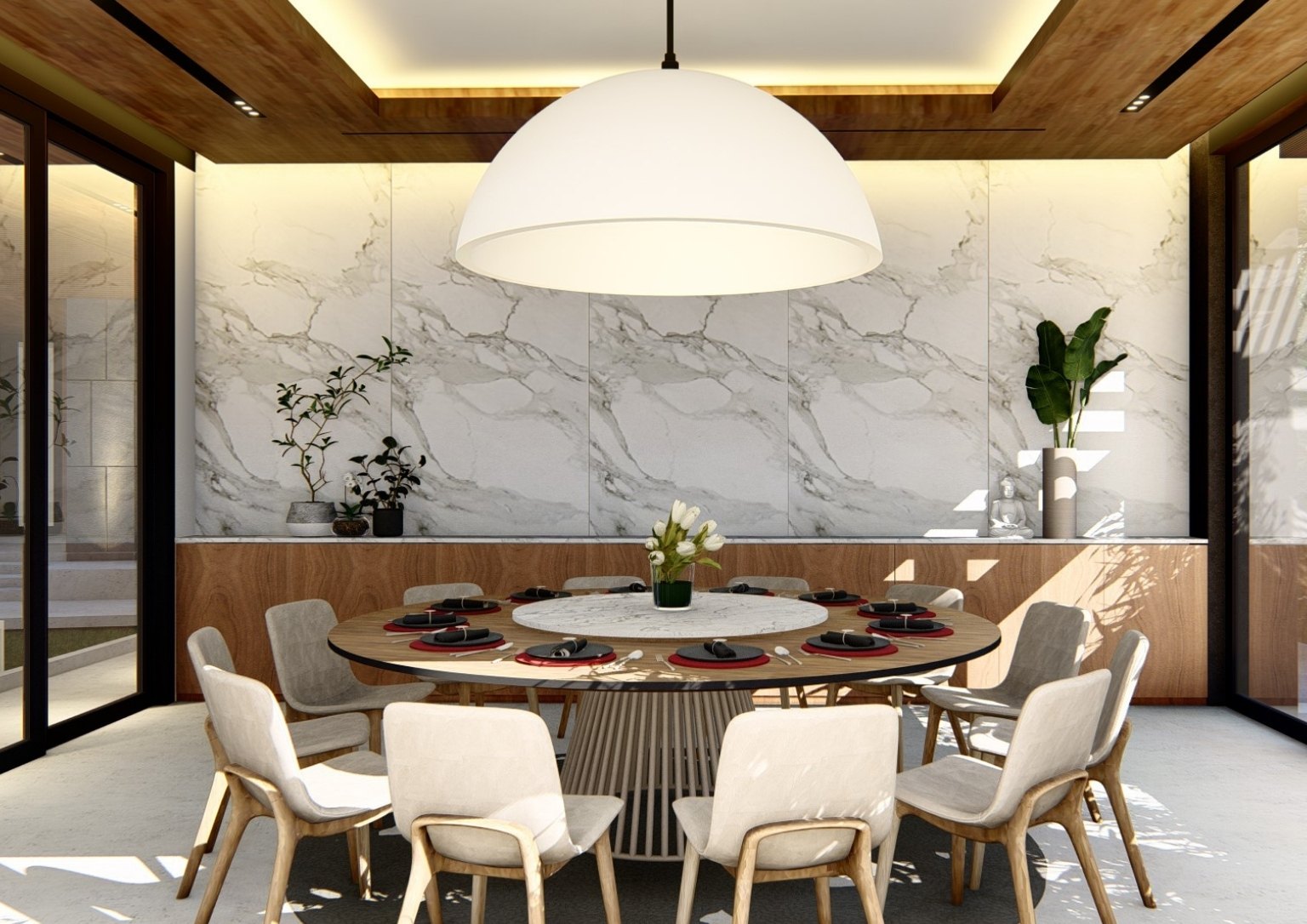
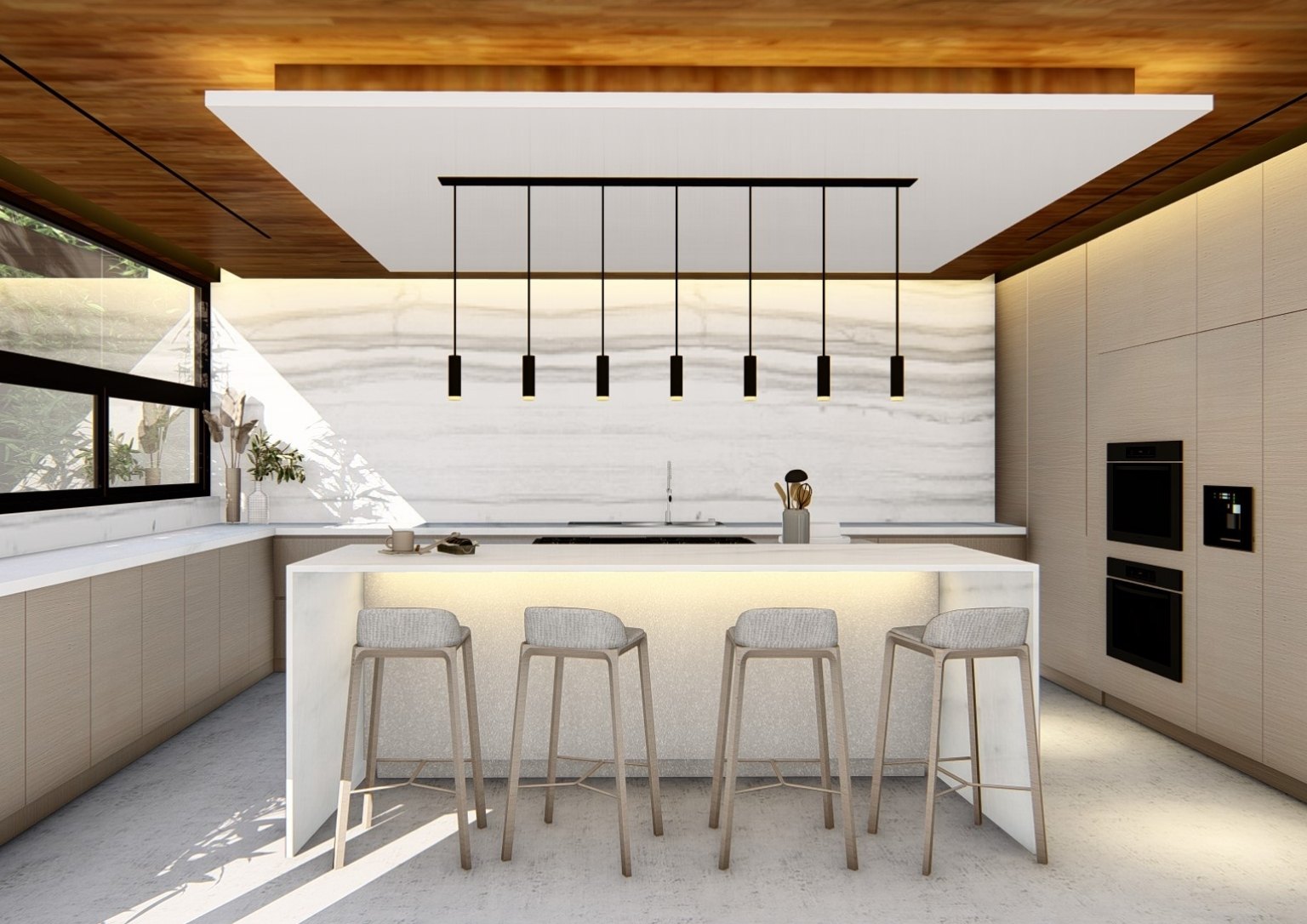
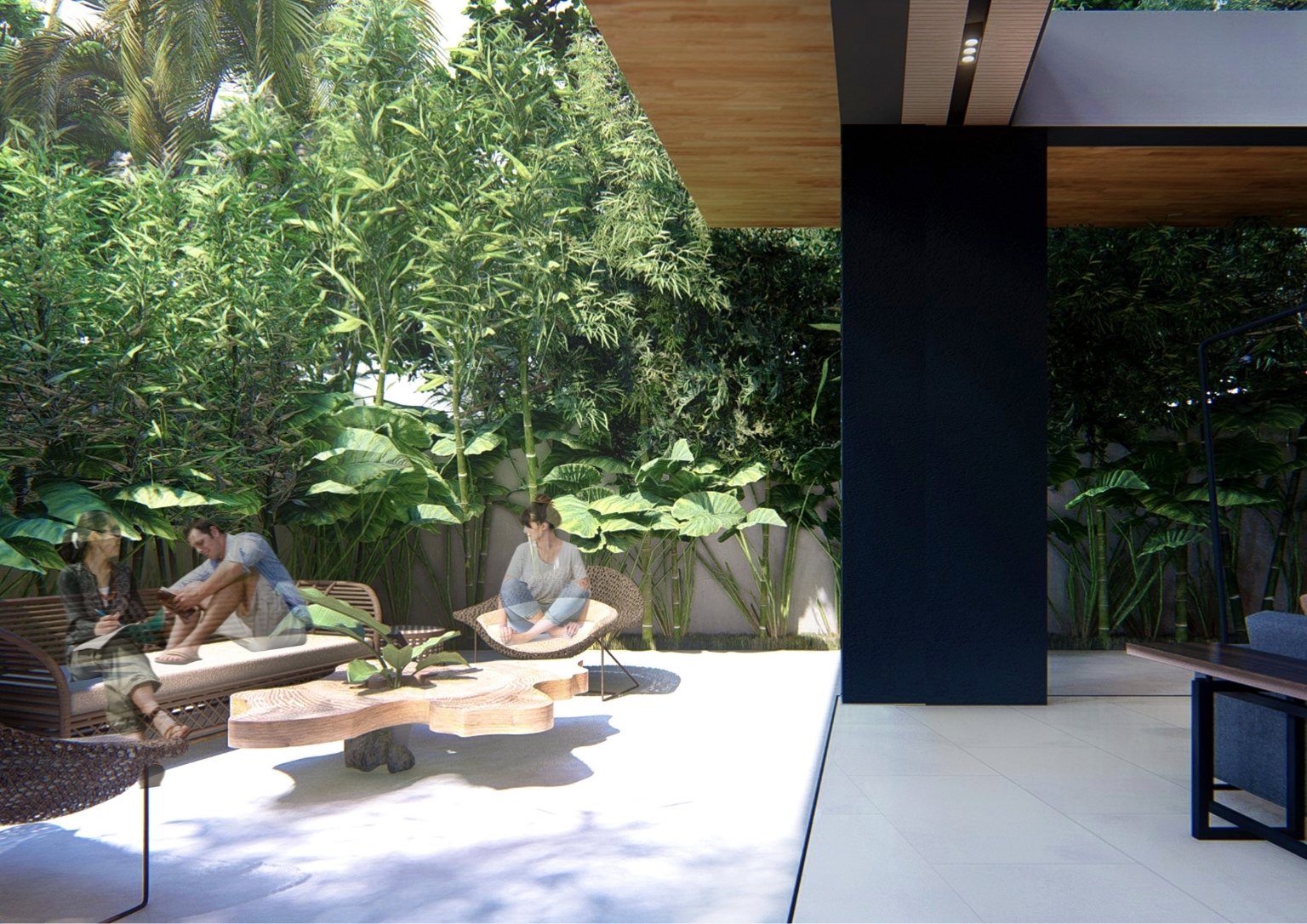
Integrating biophilic design has been a practice we have been pursuing pre-pandemic but has greatly heightened over the past two years. Focus on health and well-being has been a major requirement for work we have been doing. The good thing here is that, now, everyone is forced to look at sustainability as a main agenda in how we design. The call to save the earth is more important than ever. This is an agenda that we will continue to pursue with gusto.
What about external factors that affect your design process? What have you noticed thus far?
The shift did not exempt the design and the construction industry. In terms of processing of permits or any documentation procedures, the effect was really evident, especially during the first few months of the pandemic. This was understandable as everyone’s safety is the utmost priority. It also forced agencies, especially those who unfamiliar with remote working, to adapt quickly. This transition led to a slow down on processing applications.
However, we have observed that within a year’s time, things eased and adapted to the “new normal.” Permit processing and approval are also slowly transitioning back to normal. Village associations heightened their security restrictions, limiting movement in a way. But we find it reasonable, as it keeps their residents safe. These restrictions also affected the frequency of site visits allowed on certain project sites. Construction has also already picked up the pace. You can even arguably say that as of the moment, construction is sort of back to normal.
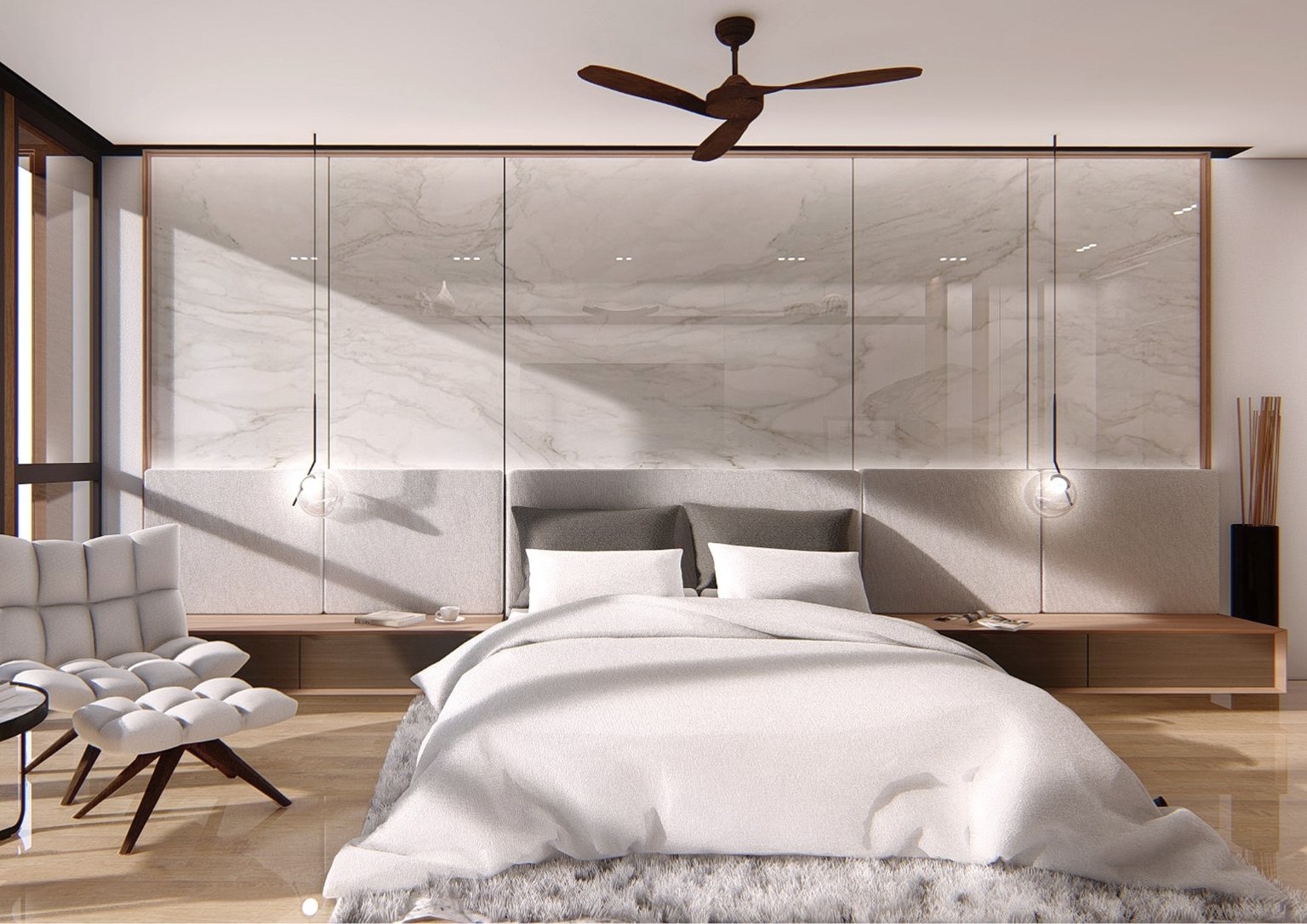
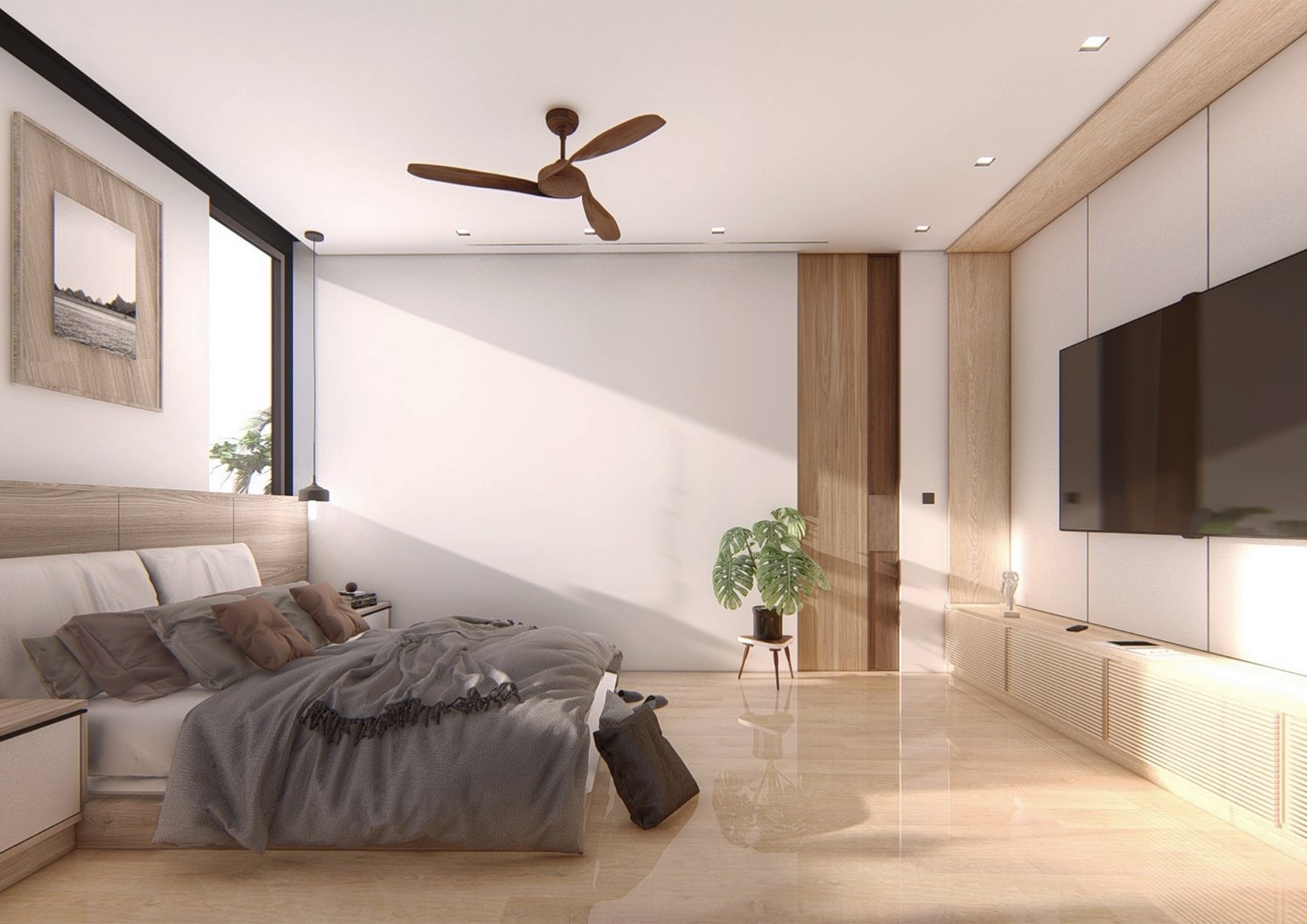
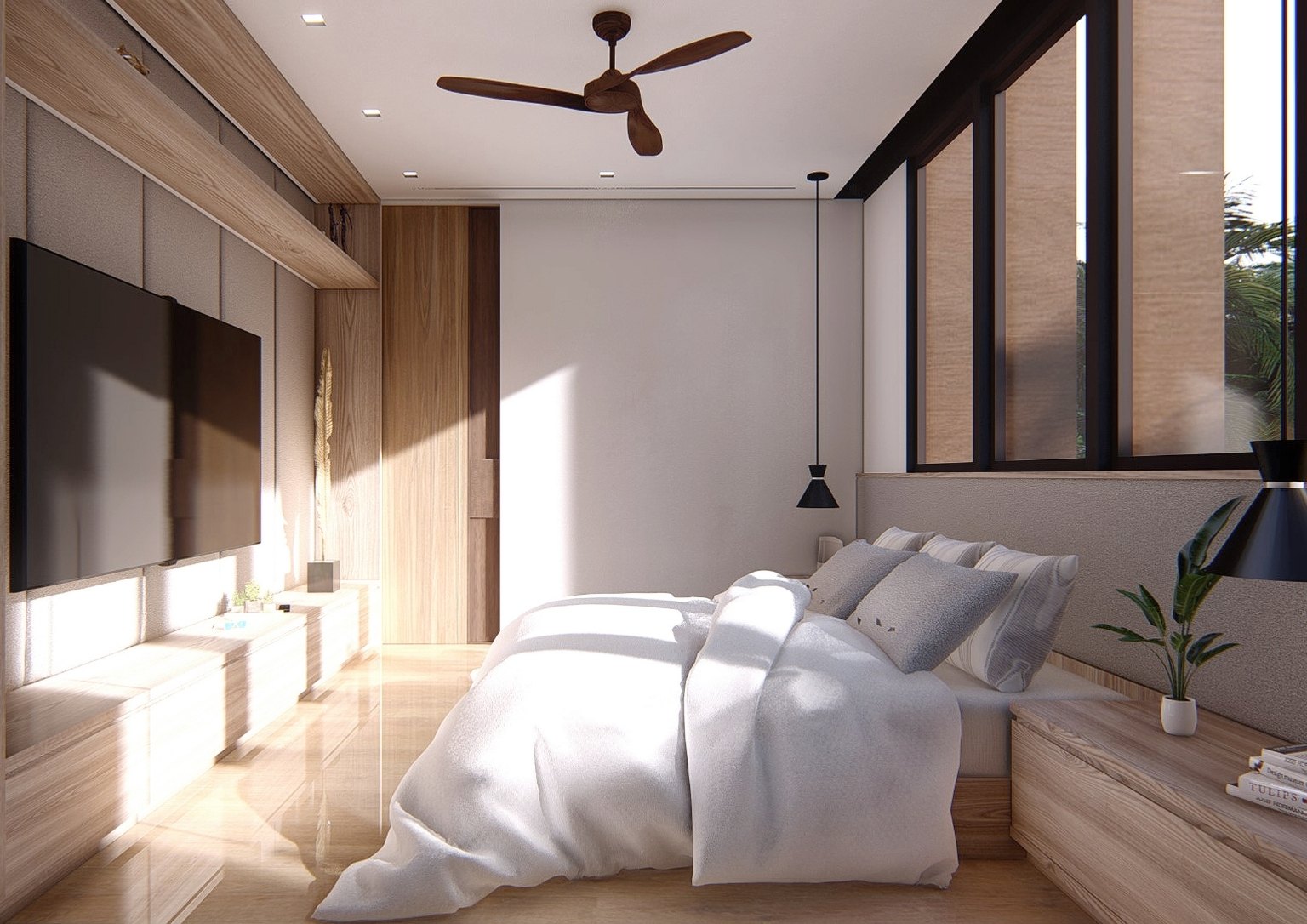
Speak of limited site visits, how about client meetings? How do you deal with virtual meetings?
Nothing compares to doing physical meetings with our clients, most importantly the introductory meetings. It assists in better understanding our clients on a personal level and vice versa, with clients also getting to know us better through the process.
However, we can say that virtual meetings do have advantages. Time is one thing, as virtual meetings omit the need to factor travel time, preventing the occurrence of being late. Another thing is we feel that virtual meetings allow easier organization of participants for a meeting, as given the convenience of meeting links. Virtual meetings also make presentations easier as we only need to share our screen to present our design proposals and studies to clients.
How are client presentations now? Are there any additional residential features that you propose when presenting to clients?
We make sure that we incorporate pandemic responsiveness to all our designs now – regardless of typology. The COVID-19 pandemic redefined our need to consider sustainability, health and well-being, and the nod to biophilia. With this, we always create a narrated sequence of movement into our architecture that addresses sanitation, well-being, and comfort. We organize our programs within that narrative then formulate the massing and the architectural features through that.
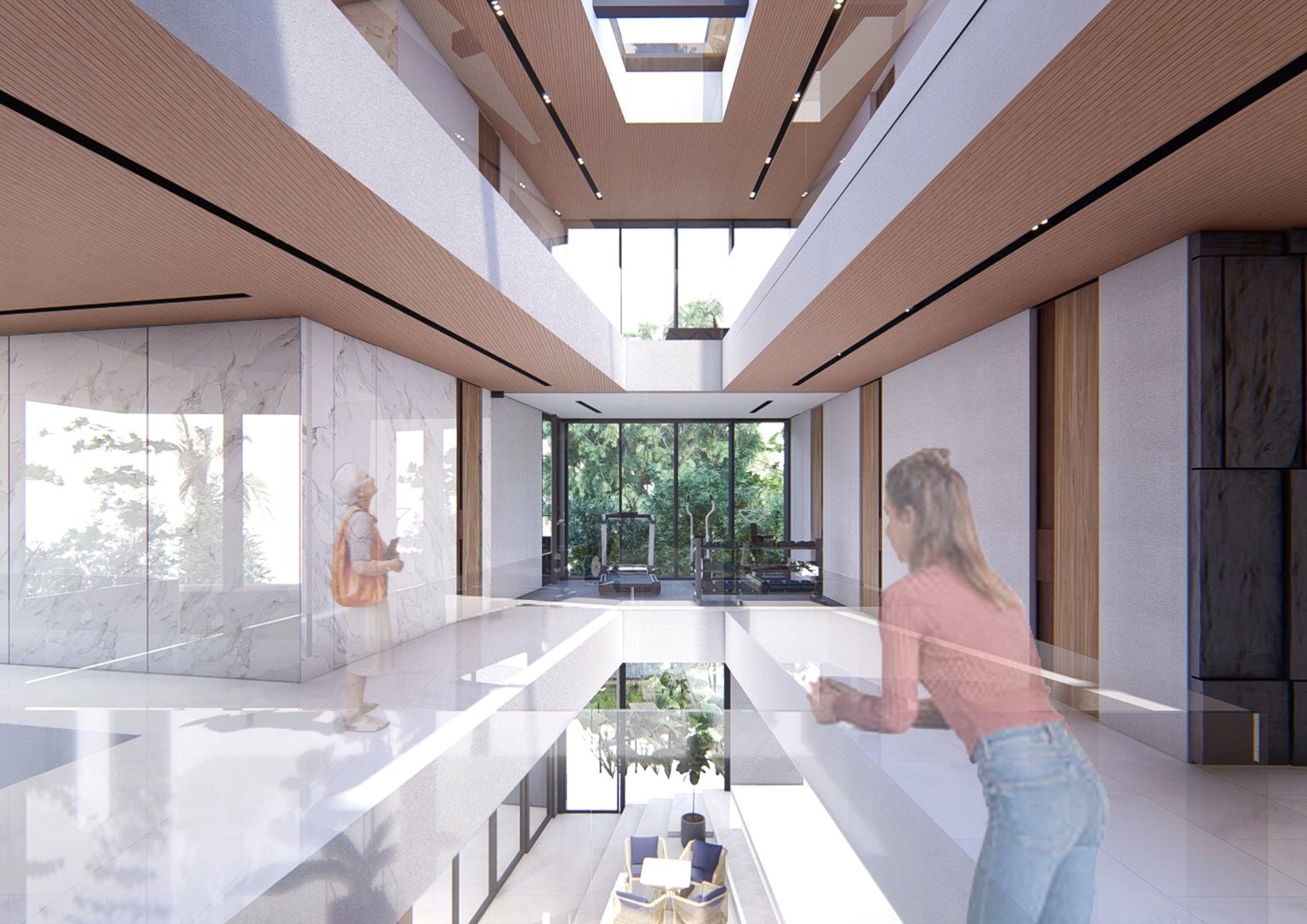
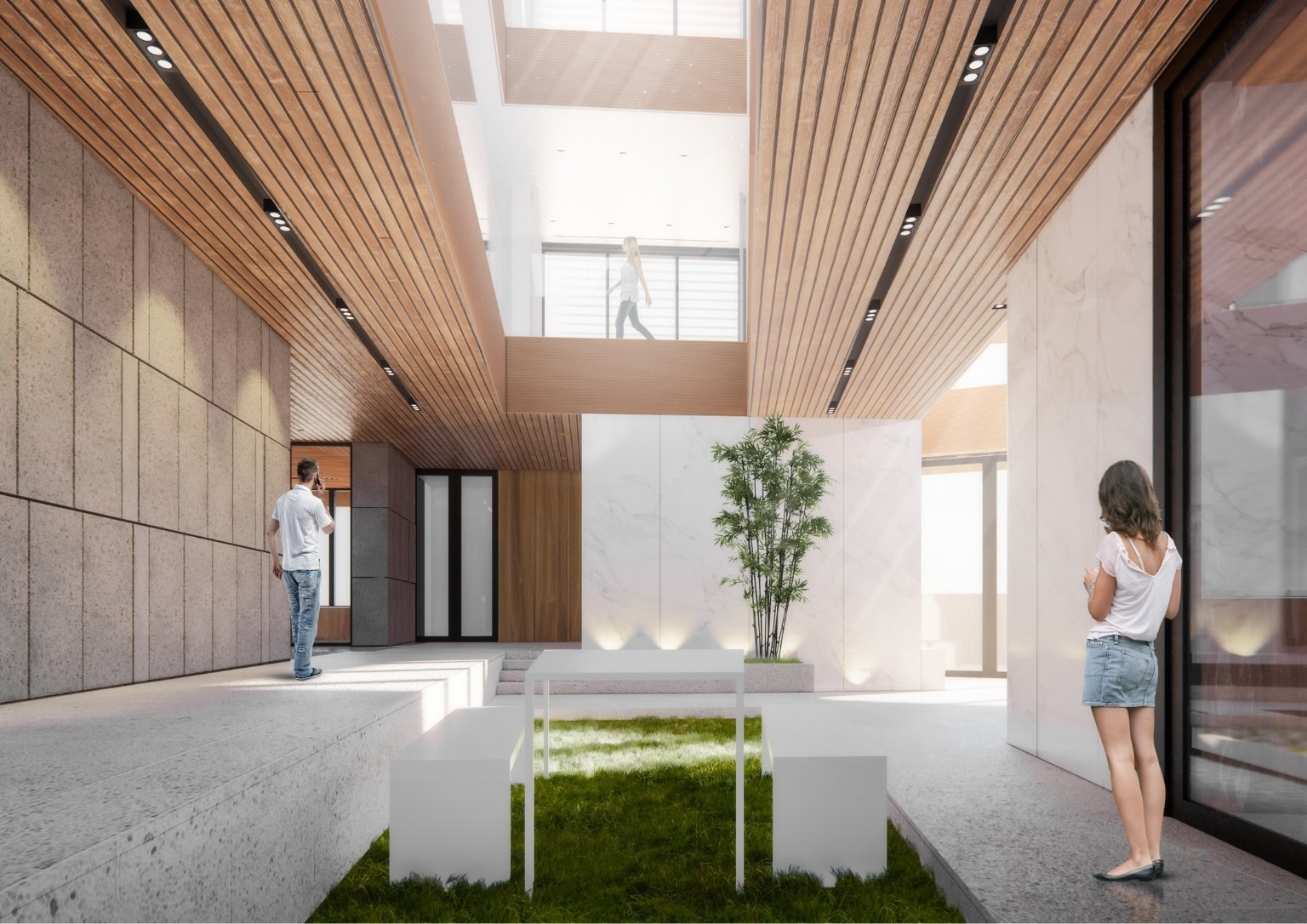
Picking up from our studies on COMMON GROUND, we always create environments that suit our goal of rethinking our spaces post pandemic. For one, we make it a point to introduce courtyards (either indoor or outdoor) that serve as transition spaces within the general organization of the architecture. They also make way for well-ventilated, appropriately illuminated, biophilic design driven, healthy, and safe buildings.
With the uncertainties of the new normal, how do we innovate residential typologies to ensure that we meet head-on possible safety and sanitation challenges?
We should innovate by understanding what we need now as a society and how we can be in the future. The onslaught of the COVID-19 pandemic made us realize that we have taken for granted some important attributes of life. We need good health and well-being, to physically socialize, to build better relationships, and the importance of family. Let us focus on these moving forward so that we can create better built environments and better homes for everyone.
ATRIUM HOUSE
Studio Name: HANDS
Design Team: Yonni Habulan, Maricris Ngo, Cyrus Javellana, Amara Amado
Floor Area: 1150.00 SQM
Year: 2021; Construction Q1 2022
Location: Ayala Westgrove Heights,Silang, Cavite, Philippines
Photography Credits: HANDS
