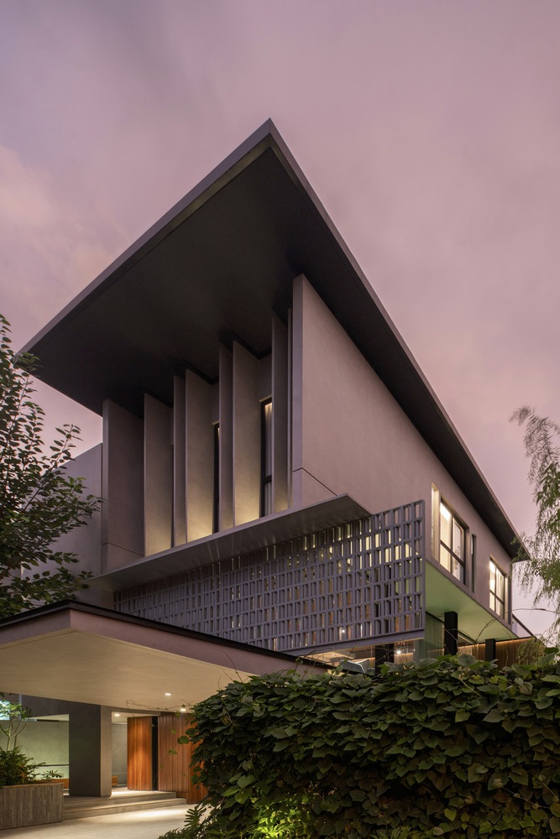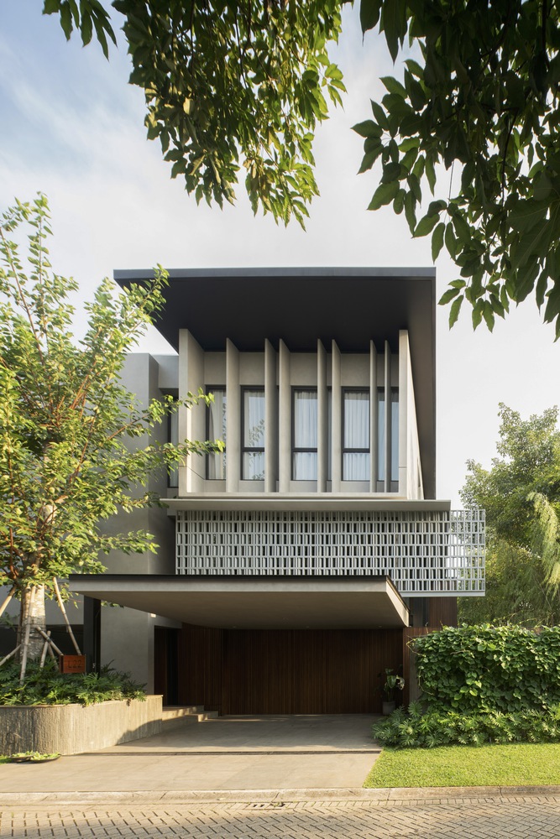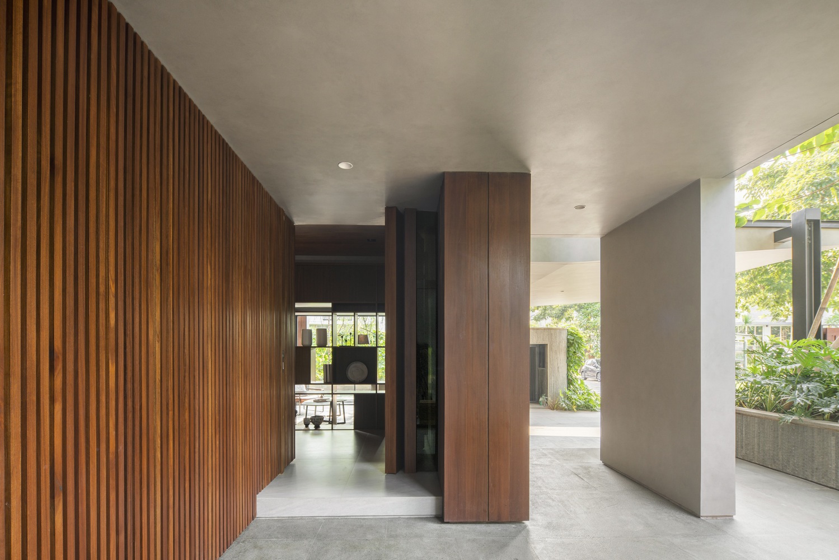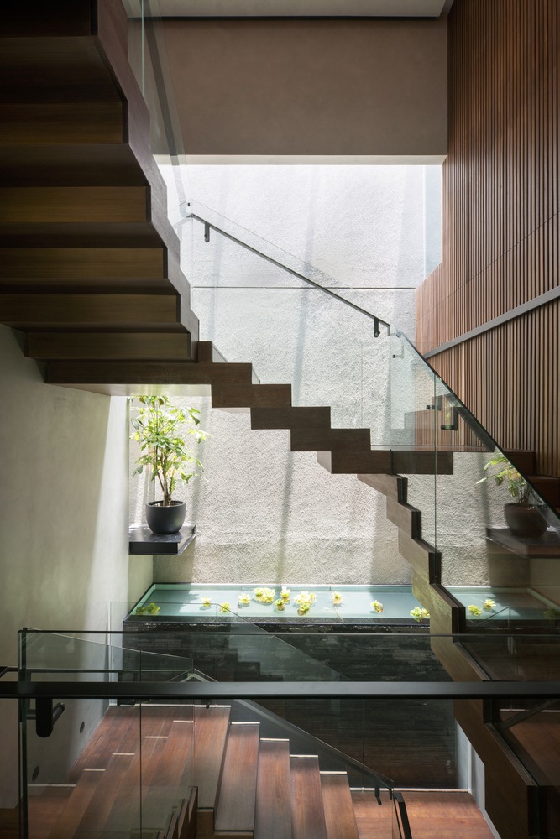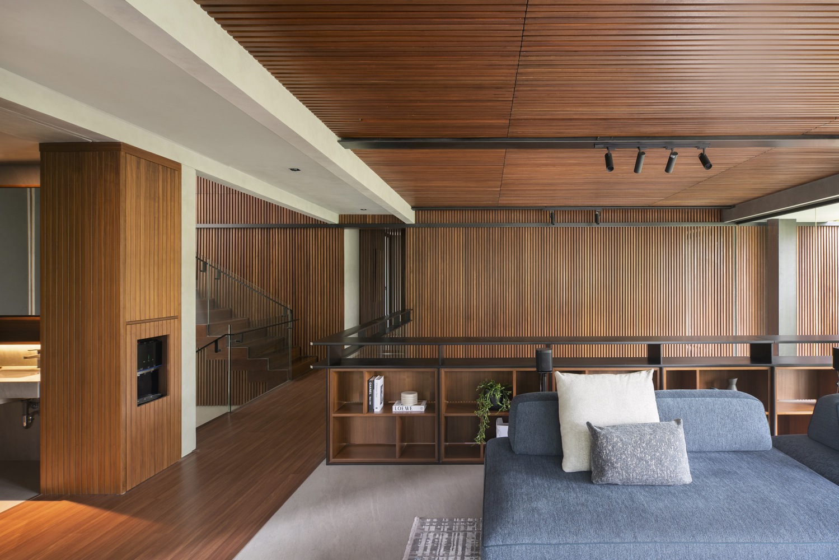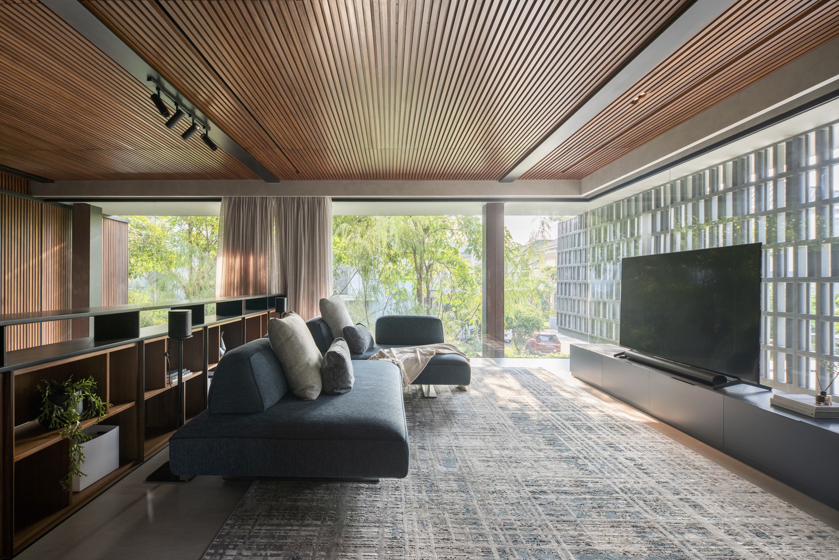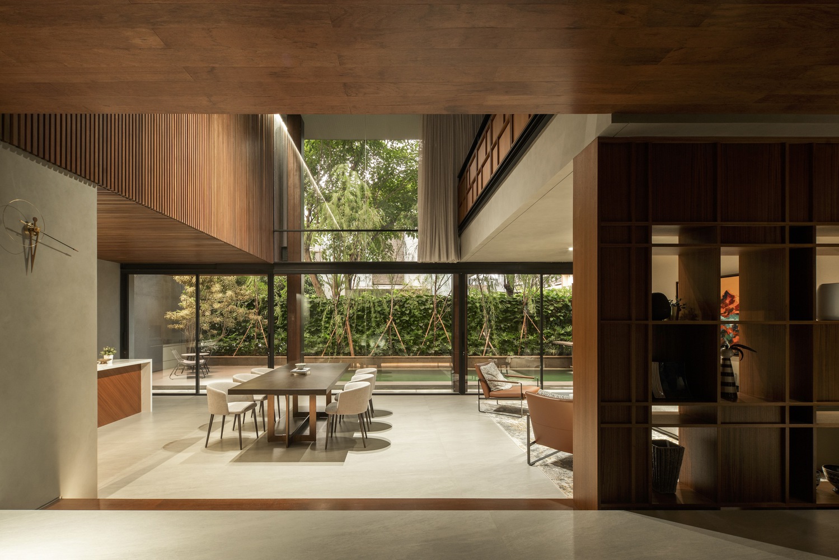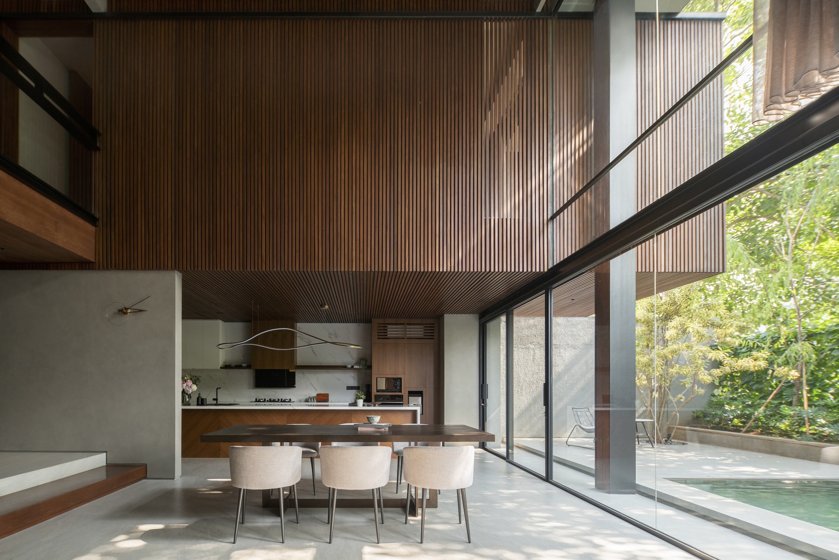
ID House: How to Create Homes for Family Moments
In a world where space and privacy are precious, ID House showcases how designers can create a home made specifically to encourage a sense of family belonging. Located in Jakarta, Indonesia, Wahana Architects, under lead architect Rudy Kelana, designed a small-ish space of around 300 square meters.
The owners wanted a compact space that fosters a close connection between family members and an intimacy with nature. All design elements aim to create a shared environment that encourages the small family to bond and strengthen their relationships.
Sense of Continuity
Much of ID House centers around the idea of creating a sense of continuity between spaces. Kelana designed the first and second floors with the intent of blurring boundaries for a united bonding experience.
The first floor features an open floor plan, where the living room and dining room flow into one another without walls separating them. This design places the staircase within a central void, allowing for seamless movement between the dining room and the family room and workspace on the second floor.
The third floor contains the two children’s rooms and the master bedroom. The open-space floor plan only goes as far as the communal areas, providing family members a degree of privacy.
Connecting The Home and the World
Kelana designed the whole house to flow. He opted for dividers in lieu of walls for the communal areas, which create a level of transparency while designating the spaces’ functions. This also encourages the residents to converse and interact with one another.
It does make you wonder if the ID House was named after the psychological term for the instinctual part of the mind. If nothing else, the house’s architecture regarding the shared spaces seem to allow the id to be free.
Kelana takes advantage of the natural landscape by using large, glass doors and windows to show off the pool and the trees that surround it. Even when it comes to recreation with nature, the house follows the open-space floor plan to ensure that everything on the outside can be seen indoors.
Room For Family
At the end of the day, houses aren’t just made to provide shelter. They’re also there as a way of building a sense of community for the people who reside in them. Families are small communities with a closer connection. It makes sense to build towards that need, to be intentional in how we use our spaces.
ID House allows one to build relationships, with its open-space floor plan and tidy architecture that allows one moment to flow to the next. Its layout gives the family the opportunity to make a true home filled with joy, built not with bricks but with memories of their time together.
Related reading: This luxurious home is a showcase of rich colors and textures
