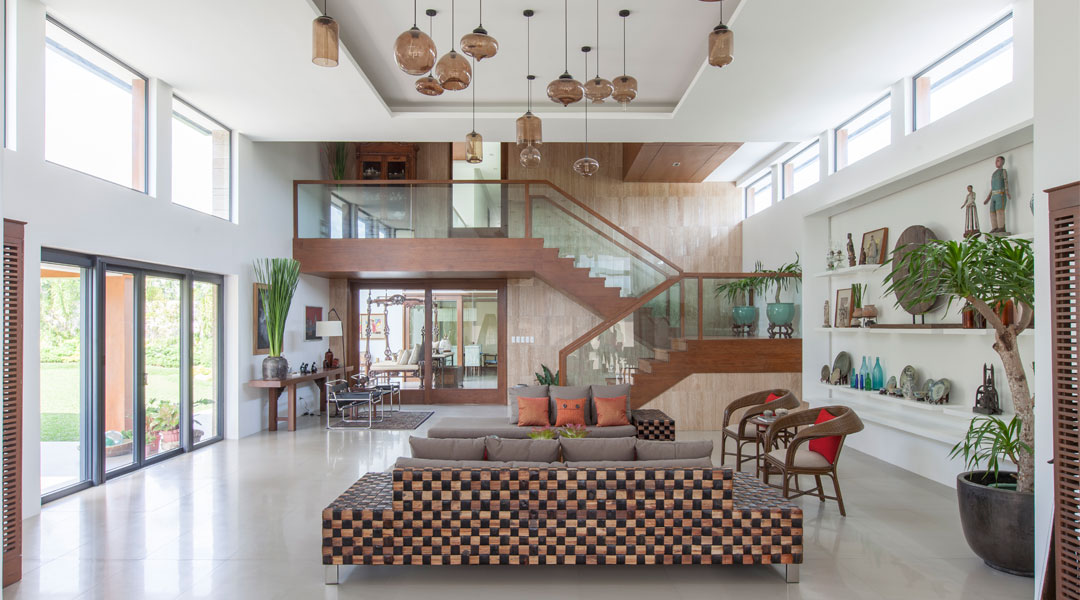
A modern home in Iloilo honors the past with antique furnishing
The Dees were so traumatized by the flash flood of Typhoon Frank in Iloilo in 2008; they swore when they’d have a new house built it would be on high ground. They were living in Jaro when Frank happened, a few months after Typhoon Ondoy. “Jaro was awash in muddy water,” Mrs. Dee recounts. “I lost a lot of art pieces during Frank. Even our big, really heavy, antique jars just floated out of the house! It happened too fast—in just twenty minutes, they were gone while we were bringing pieces of furniture up to the second floor. Many of my paintings were submerged. All the paintings on paper were hopelessly damaged. Even the Sabel by Bencab was submerged, but only for a little while. One of the guards swam into the living room, took Sabel off the wall and brought her upstairs!”
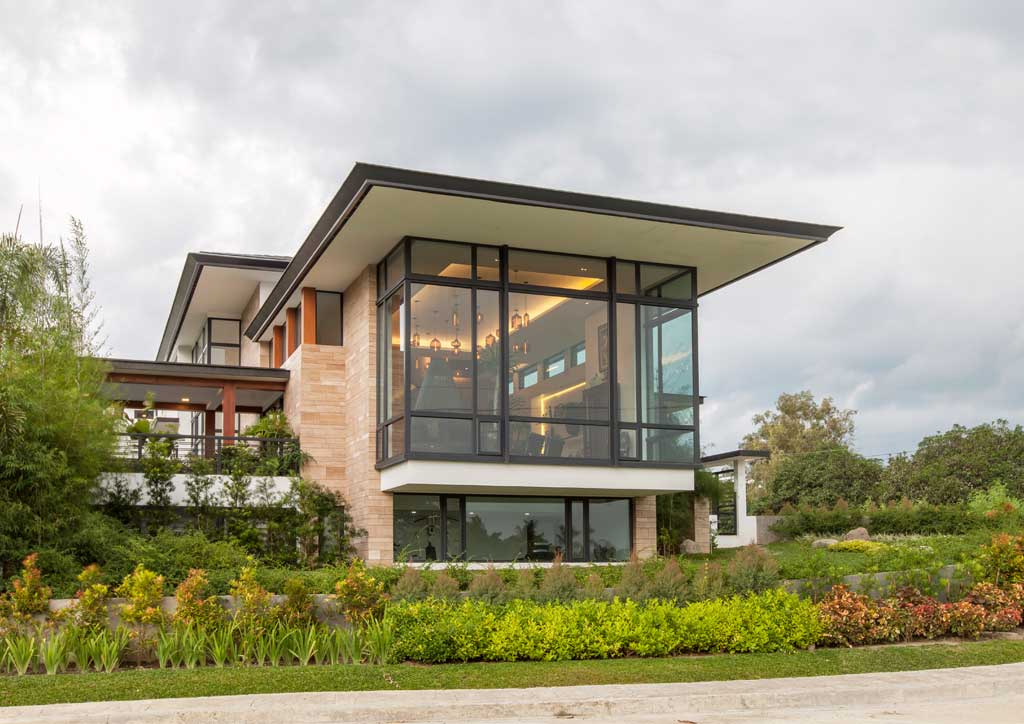
The Dees chose the highest elevation in a new subdivision near Iloilo International Airport. The sprawling 1,800-square meter lot overlooks a man-made lake intended to collect water runoff during the rainy season. Since the area had a natural depression that accumulated rain water, the developers converted the marshy spot into a lovely pastoral setting for their clubhouse, complete with gazebo and rolling lawns, a scene the Dee family and their guests enjoy from the lofty perch of their living room.
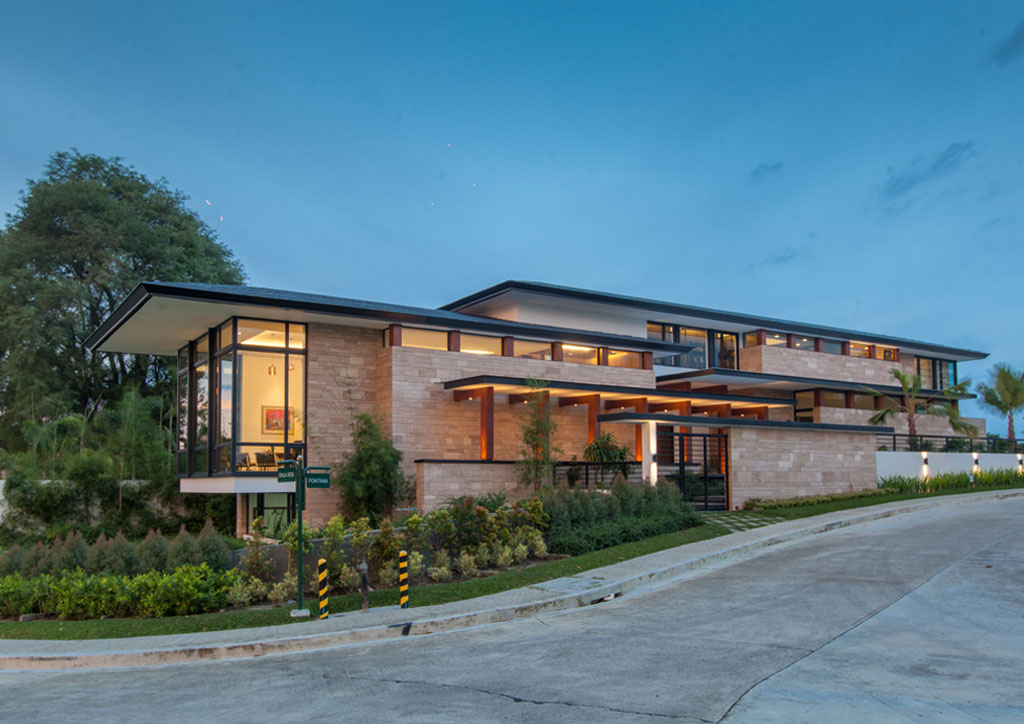
Their new home is nothing like the Dee family’s first, which was Mediterranean in style. The architect, Paolo Valencia, assured Mrs. Dee her Filipino and Asian antiques would fit right in a modern home. And while her kids were trying to persuade her to let go of her various collections and adopt a minimalist style to go with the contemporary house, interior designer Isabella Robles Go promised Mrs. Dee she would design a wall display that would let her keep much of the stuff crowding the shelves in their old home.
READ MORE: This tropical minimalist home by Valencia and Go stands out in Iloilo
The family’s biggest heirloom, the four-poster bed of Mr. Dee’s grandmother, didn’t go into anybody’s bedroom, but into the airy foyer. “When Sab (Isabella Robles Go) told me about putting the bed here, I had my doubts. I couldn’t picture it. She said it would make a statement to people coming into the house that this is a new home, a modern home, but filled with old pieces that tell stories about our family. It’s become my favorite place in the house.”
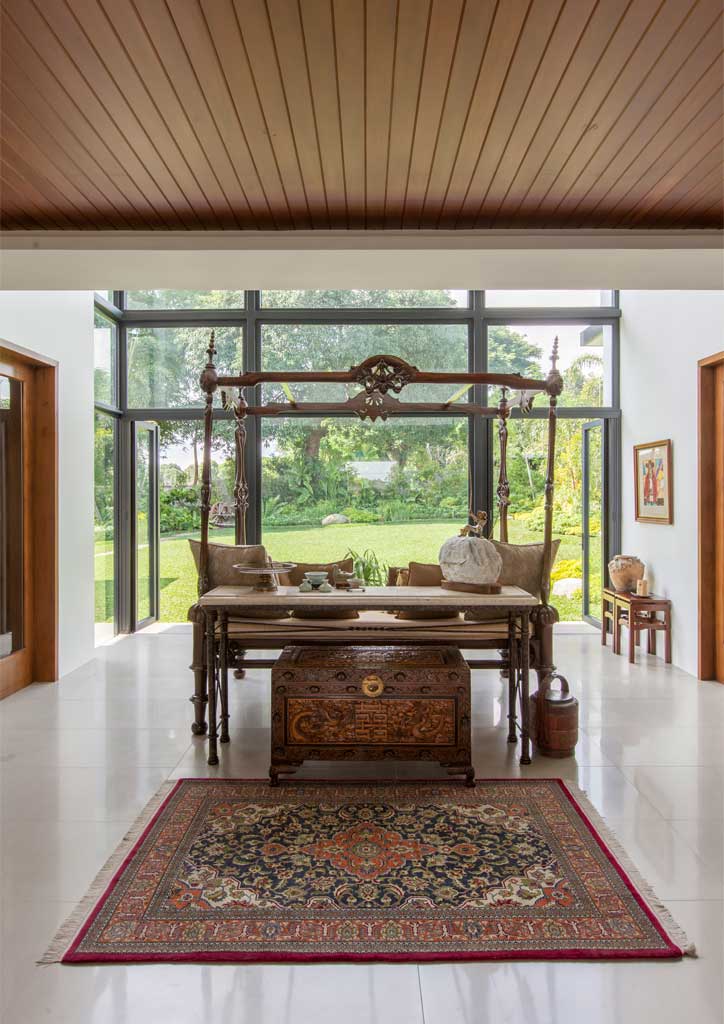
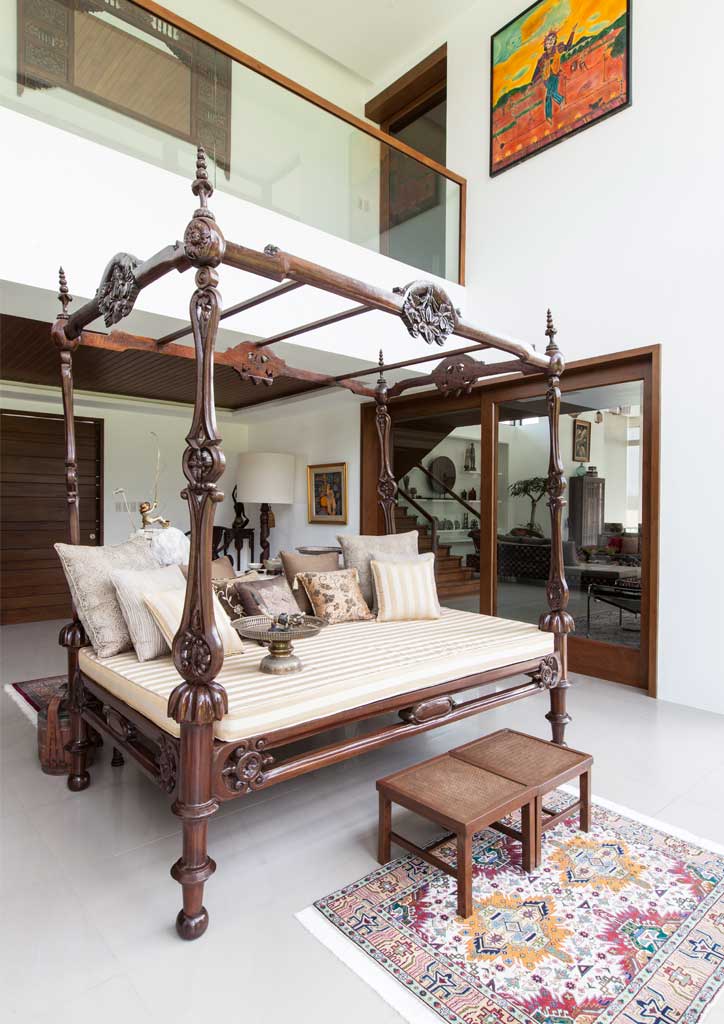
The residence is huge for a family of four, but the layout is practical and convenient. Two gates allow guests to be dropped off at the front entrance shaded by a deep and wide cantilevered canopy. The gate at the far end of the lot leads to a four-car garage with a sheltered walkway to the kitchen—a necessity architects often carelessly overlook. If Mrs. Dee or her chef son aren’t dropping off bags of fresh produce or the catch of the day at the kitchen, they can each slip into their bedrooms unseen by visitors in the living and dining rooms. She, via a flight of stairs by the back entrance, and he, just down the hallway. Meanwhile, arriving guests, after delighting in the century-plus old bed in the foyer, may enjoy refreshing views of the garden on the north side of the lot, or browse through the art pieces on both sides of the front door.
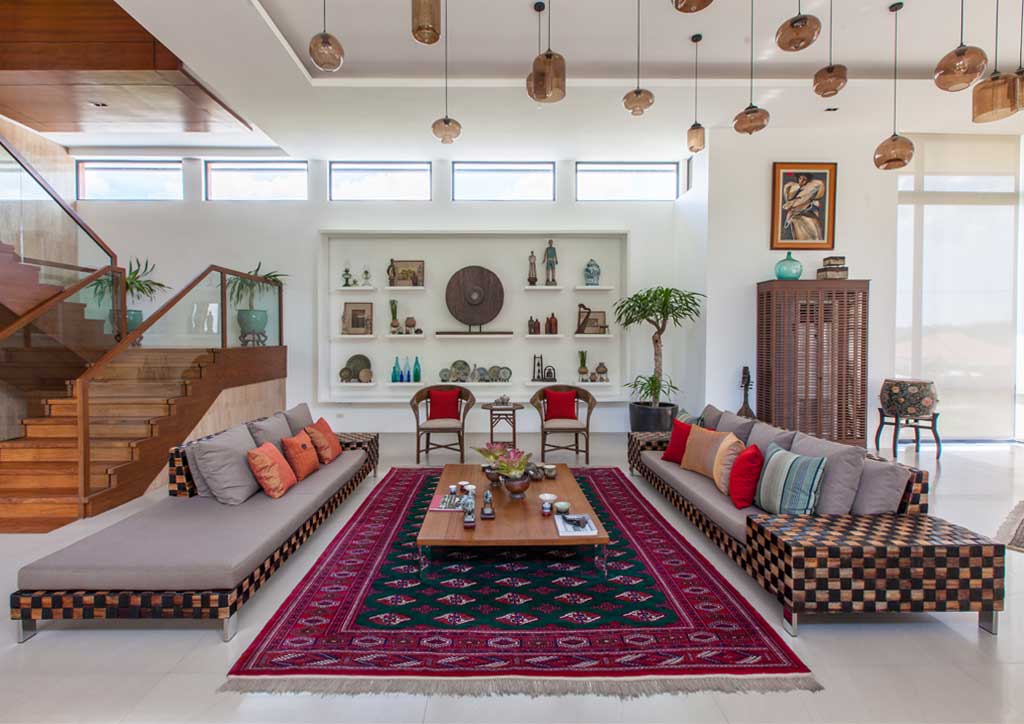
If Mrs. Dee loved entertaining in their old house, she positively relishes doing so in their new home. Says Roble Go: “The living room layout was designed in groups because she prefers interesting seating and conversation areas.” Robles Go, a staunch supporter of the local furniture industry, anchored each grouping with modern Filipino pieces. The two humongous sofas by Milo Naval do not appear oversized in the large space, and the checkered weave pattern prevents them from looking ponderous and formal.
READ MORE: BAAD Studio designs a house that really, really breathes
A nine-foot tall lounge chair by Locsin dominates the cantilevered end of the living room. Beside it is a painting by Zalameda depicting a sugar harvest. “I chose that because my husband is a sugar farmer,” says Dee. On the opposite wall is Bencab’s rescued Sabel. The lanai, with its circular woven seating arrangement by an Ilonggo supplier, is for breezy afternoons and evenings. The overall look is bright, cheerful, and elegant.
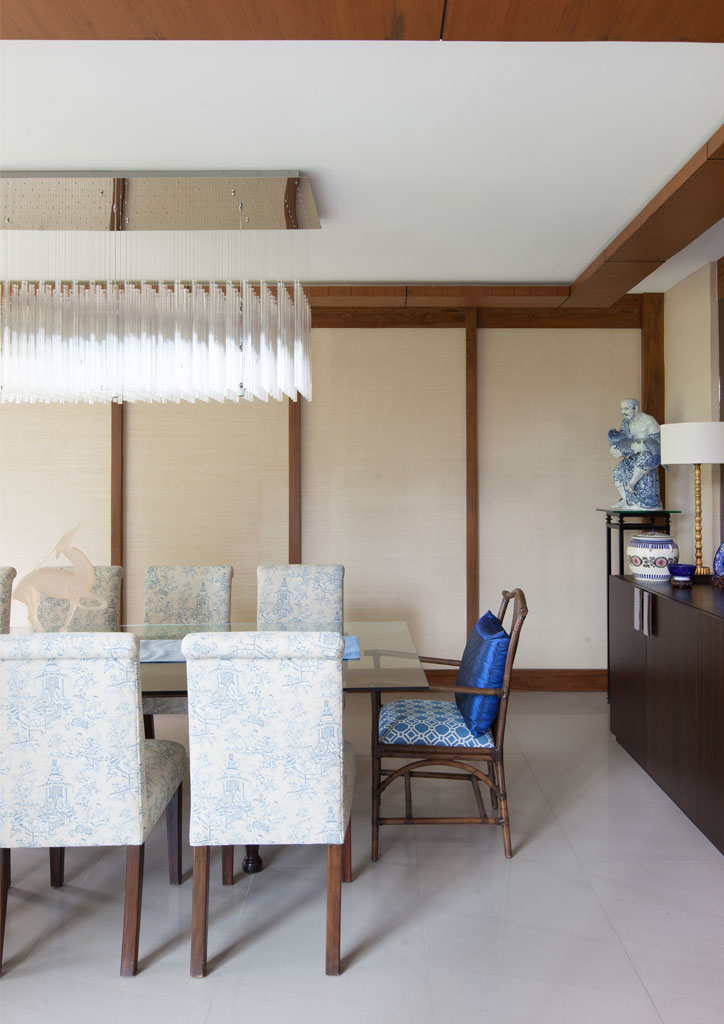
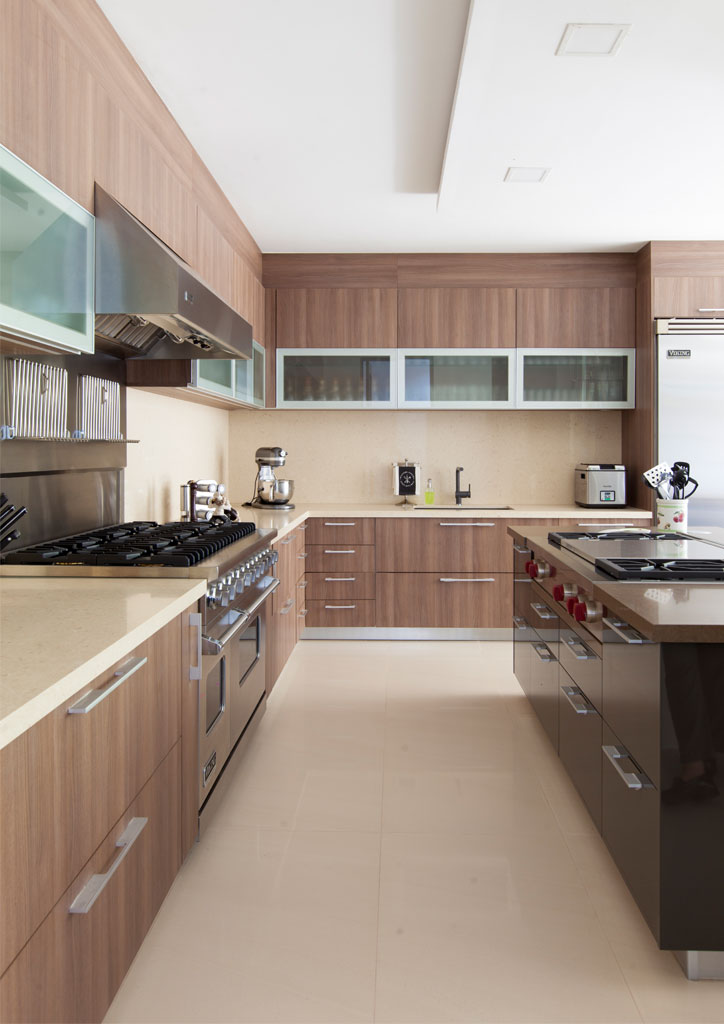
On the other side of the foyer, the dining room is a more formal space. The forms are modern, the colors, patterns, and décor, Chinoiserie. When it’s just the family eating, they do so close to the heart and hearth of the house, where mother and son are in their element—the kitchens.
The clean kitchen is not for show, and the stainless steel ‘dirty’ kitchen is spotless. Both are the most hardworking spaces of the house, and probably the most thoroughly planned. Considering Valencia and Robles Go designed the house anticipating each family members’ routine and preferences, that’s saying a lot. Every appliance, dish, utensil, seasoning, and spice has its proper place in the kitchen, their proximity to the cook—Mrs. Dee at the Viking oven and stove, and her chef son at the Wolf oven with the French style cooktop—determined by frequency and sequence of use.
READ MORE: Modernism meets Asian resort in Conrad Onglao’s C House
“I told Sab I want all my knives here, liquids her, dry stuff there,” says Mrs. Dee, opening drawers and cabinets one by one and surprising us with the precision and organization of her workspace. The countertops, backsplashes, and cabinetry are immaculate. “Look at this!” Mrs. Dee pushes on a round plate underneath one of the overhead cabinets, and a gang of electrical outlets pops out. There are several such pop-out outlets, ensuring mother and son can work with any number of appliances where they want on the generous, L-shaped countertop without the hassle of snaking wires.
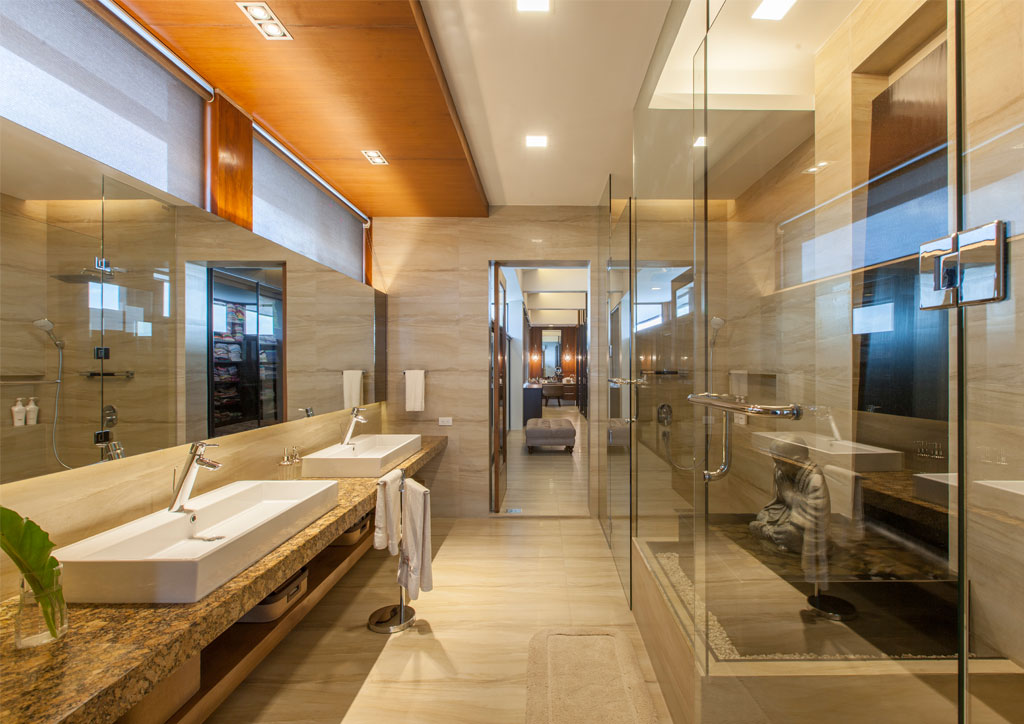
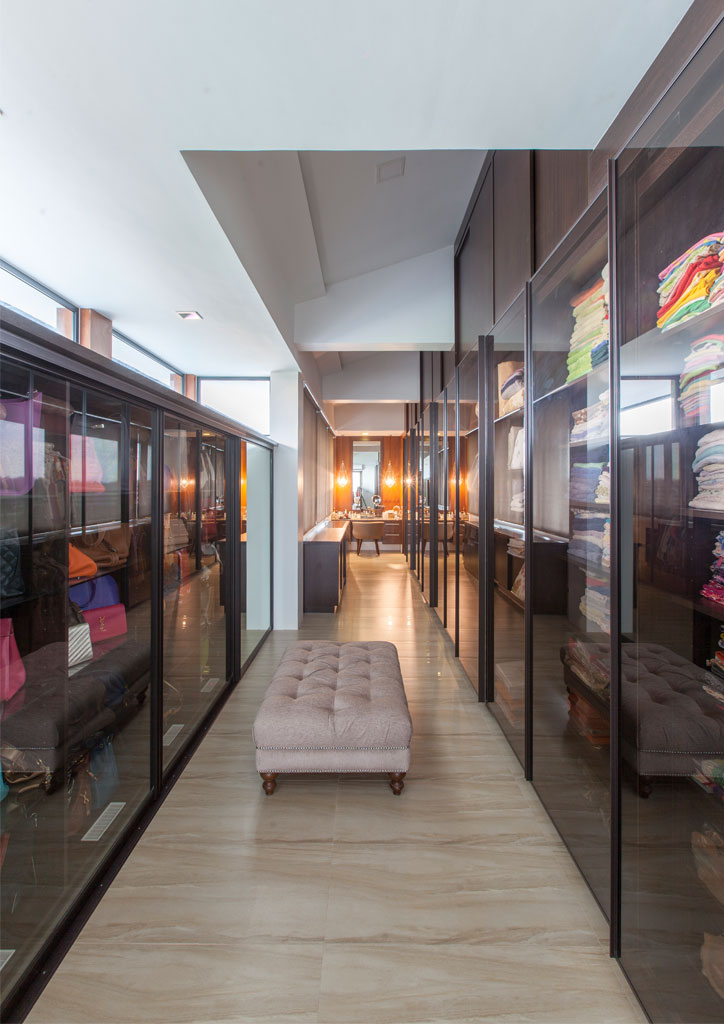
There’s more that’s memorable about the house. Should visitors find their way into the master bath, they’re not likely to forget the Buddha in the waterfall, and the 17-meter long wardrobe—the one feature Valencia and Robles Go carried over from the Dee’s first home. “Her wardrobe there was almost as big as this one,” remarks Robles Go, who is every bit as organized as her client and specified the configuration of the glass cabinetry to accommodate every kind of clothing and accessory Mrs. Dee would likely have. What this bathroom has over the previous one is a beauty salon shampoo sink for the convenience of home-service professional hair styling.
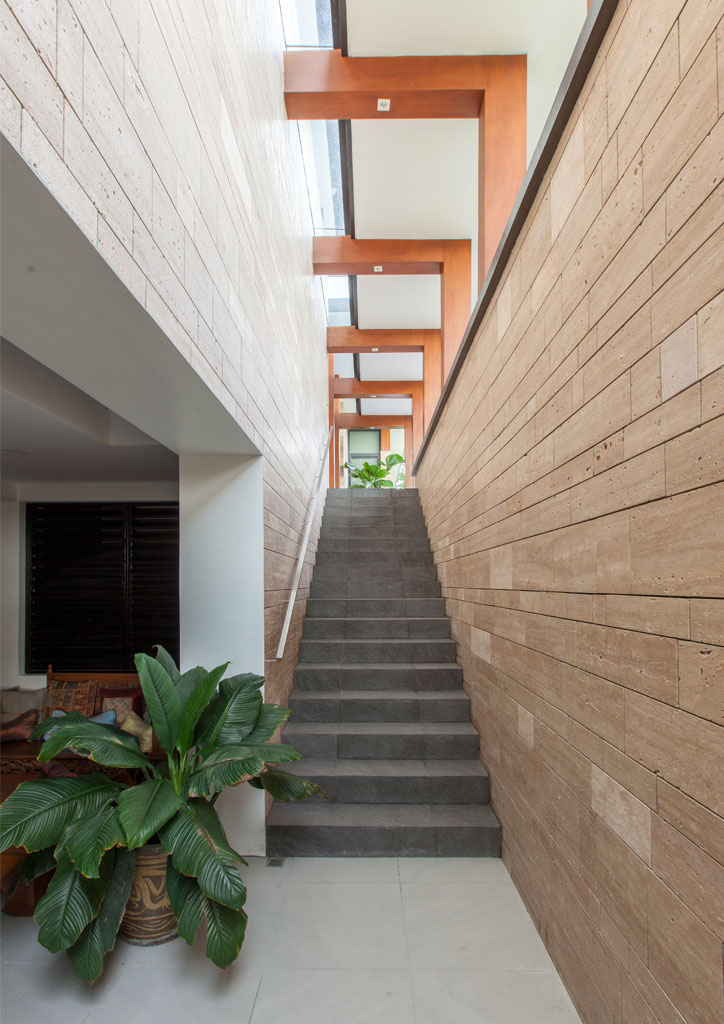
Planning for the house began in the last quarter of 2013, and construction, January 2014. While the house was being built, Mr. Dee left the decision-making to his wife and the professionals. Every so often, when picking her up from the site, Mr. Dee would remark in the car that the house was bigger than he imagined it would be. To which she always replied: “It isn’t big, it’s just right!” Construction ended February 2016, and when Mr. Dee made his first tour of the house, he was flabbergasted by the size—a footprint of almost a thousand square meters. (His wife’s wardrobe in the first home should have been a clue how big the new house could get, though). In a fit of contrition, Mrs. Dee promised her husband she wouldn’t buy a handbag for the next ten years.
READ MORE: Minimal Manor: CS Design Consultancy’s Nature-centric Home
Valencia and Robles Go waited with bated breath for Mr. Dee to like the house—he was, after all, paying the bills. They were especially happy with the basement they designed for him. Aside from a gym, there is a private office for conducting business without visitors entering the home. A hidden stairway gives family members access without going out the front door. The two designers had to wait a couple months, however, as Mr. Dee dragged his feet on transferring to the new house. “He found it difficult to leave their first home for sentimental reasons,” Robles Go surmises.
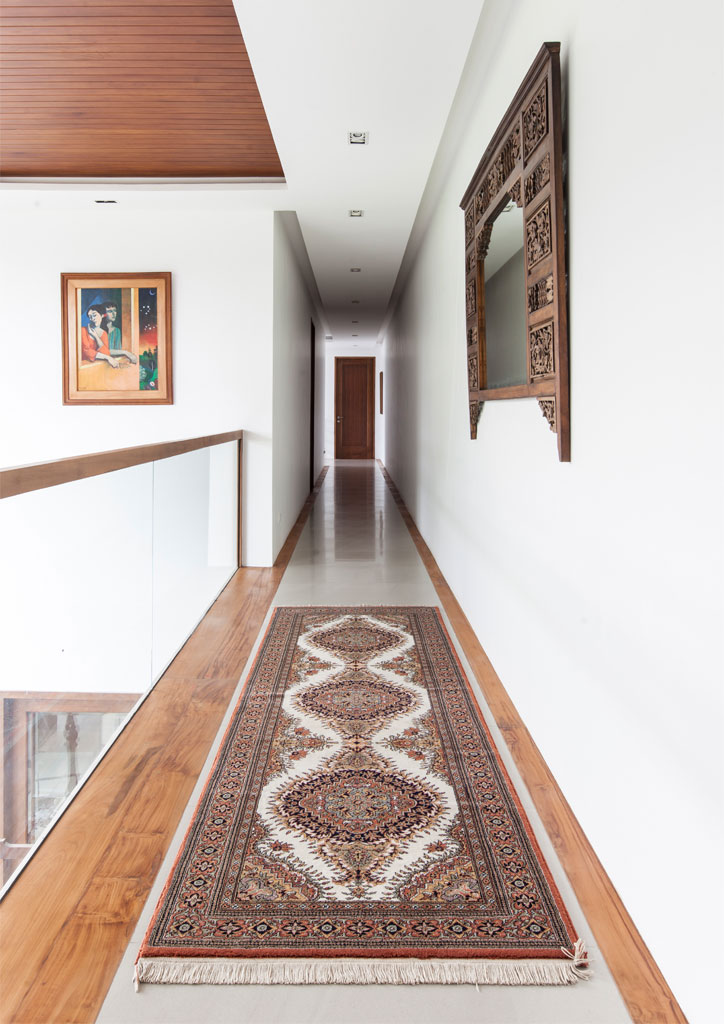
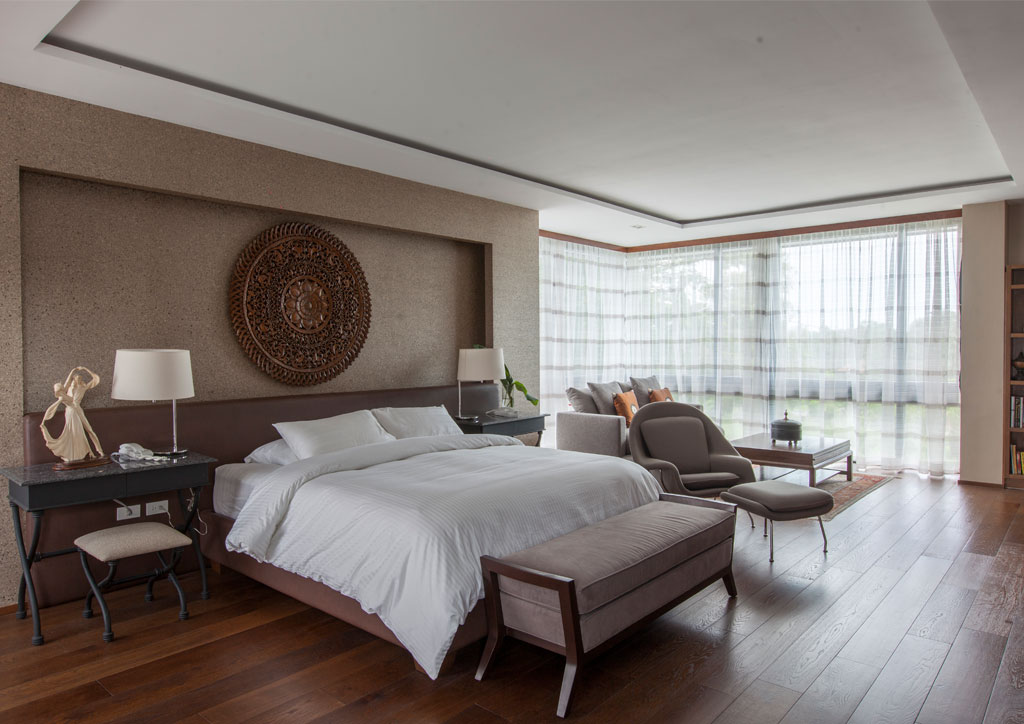
When they finally did move in, the home’s many thoughtful conveniences won Mr. Dee over. He’s come to see it as a house that knows and serves its occupants well. And when he says it is the family’s second and last house he’ll ever build, there are no objections. Mrs. Dee knows he says it because he’s happy with their new home and couldn’t ask for better. Proof of satisfaction? Not ten weeks after moving in, while the family was traveling abroad, he told her with a smile to go ahead and buy a new bag. ![]()


