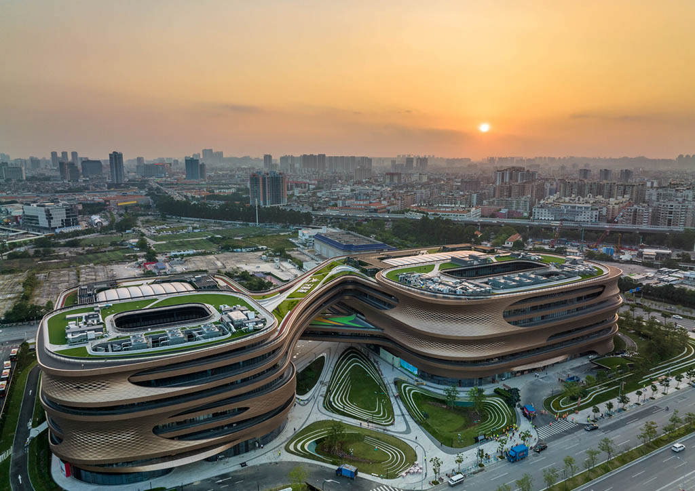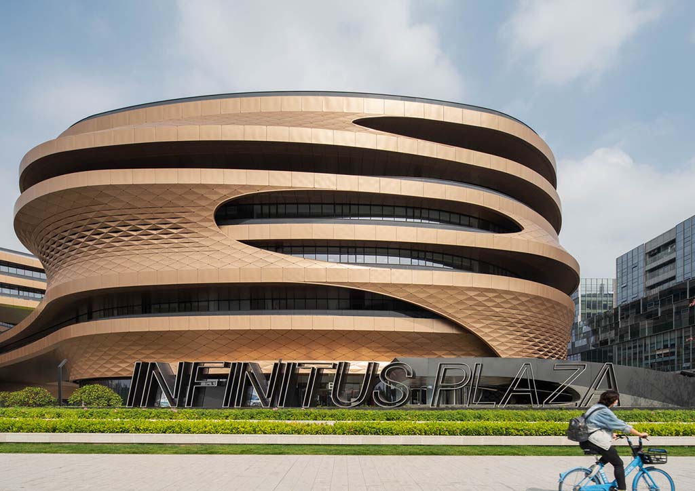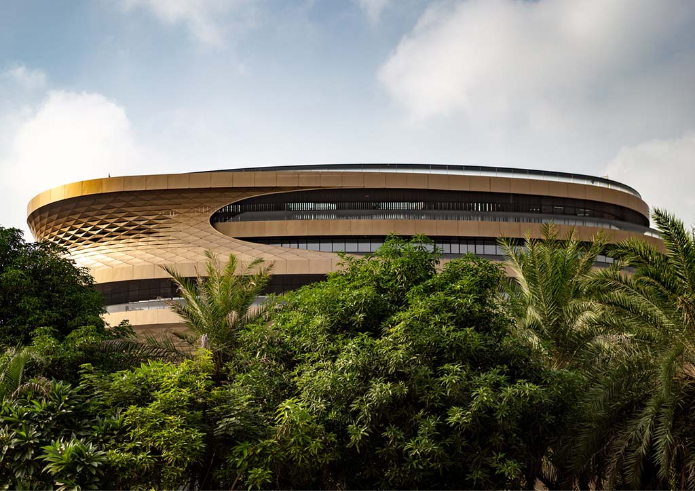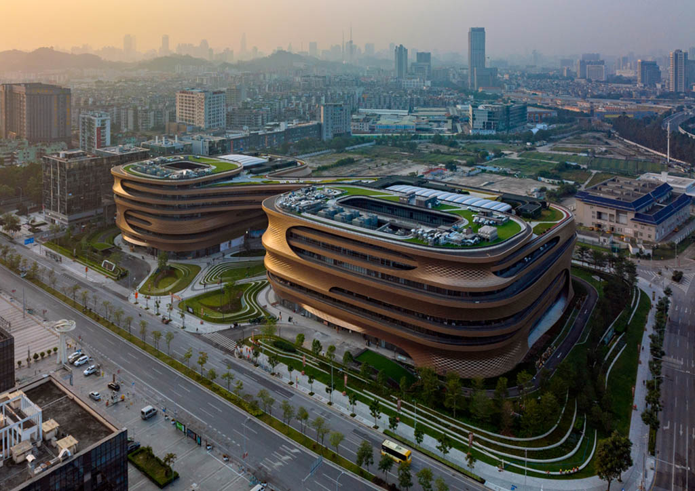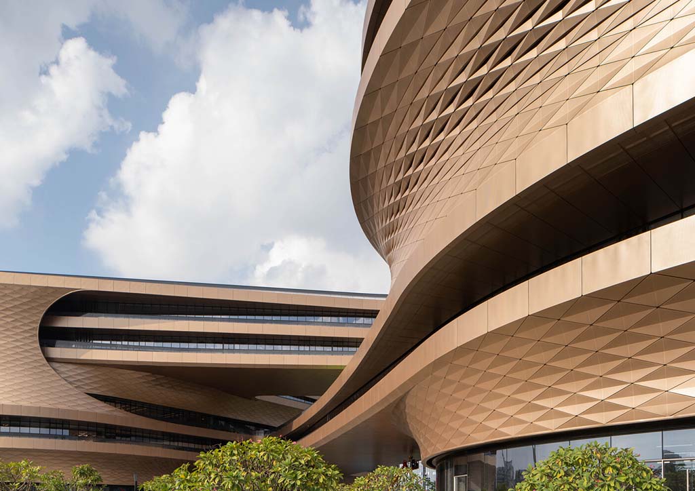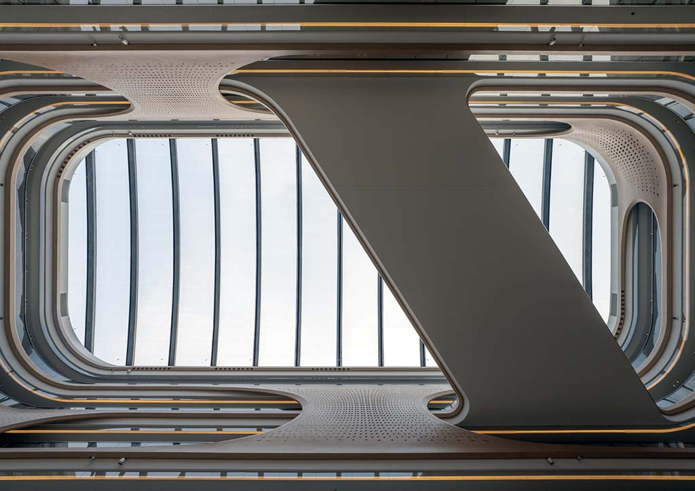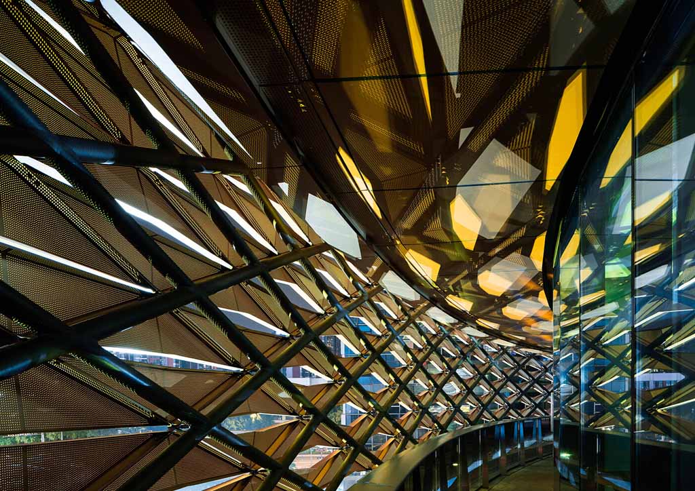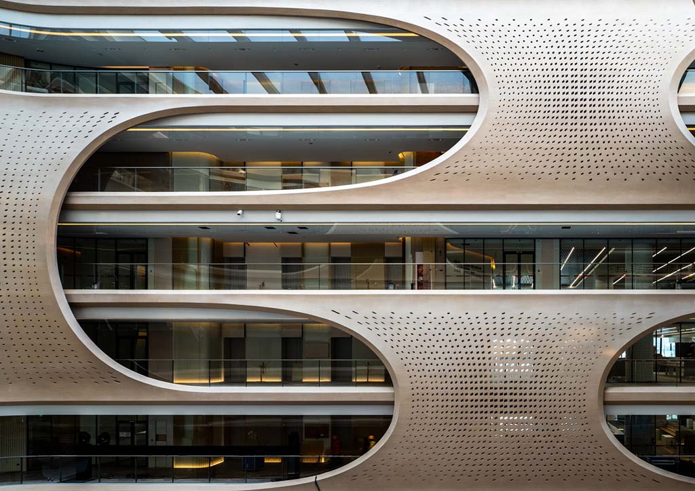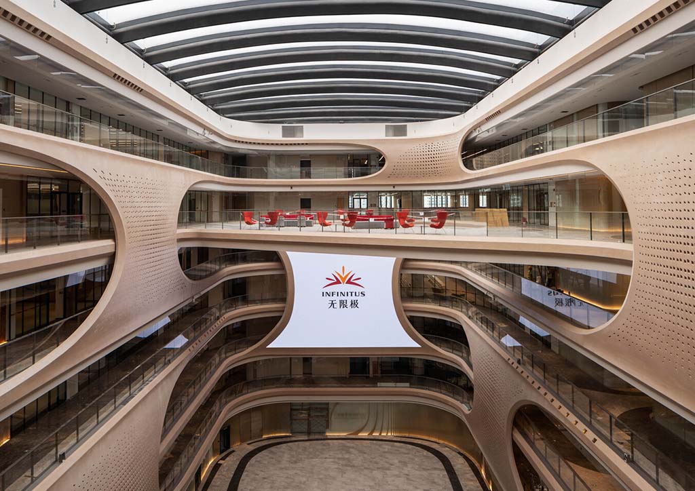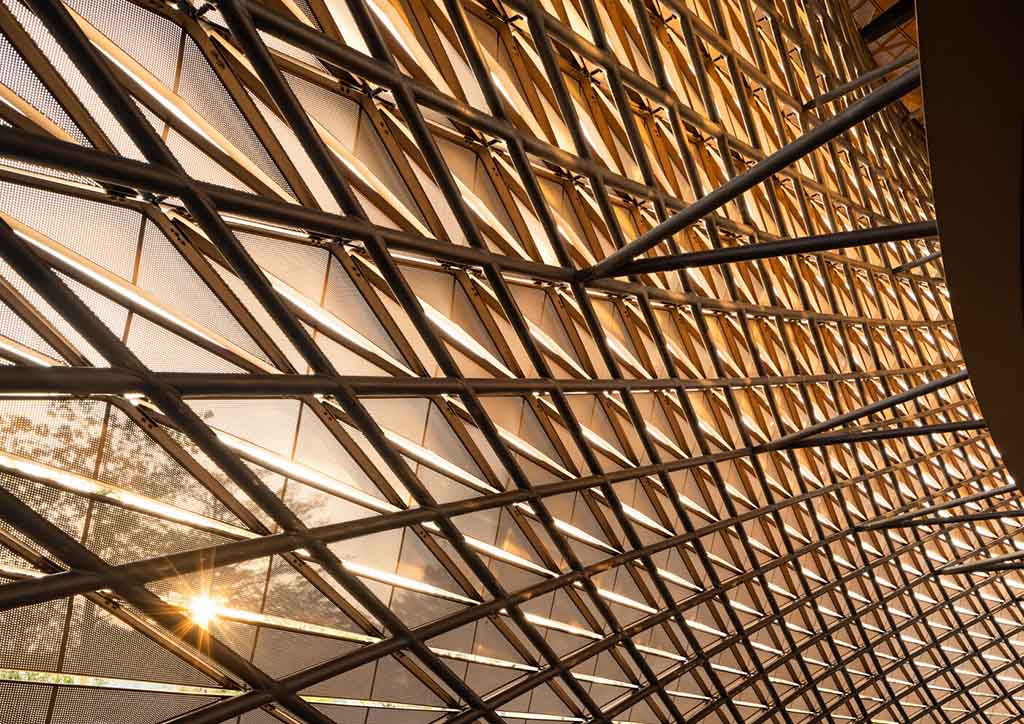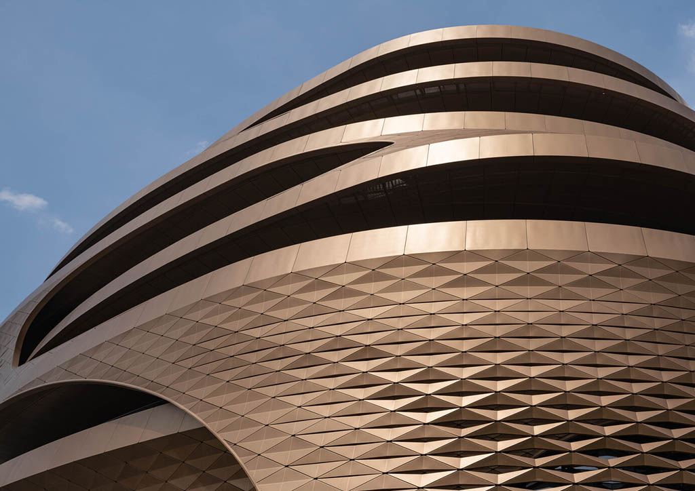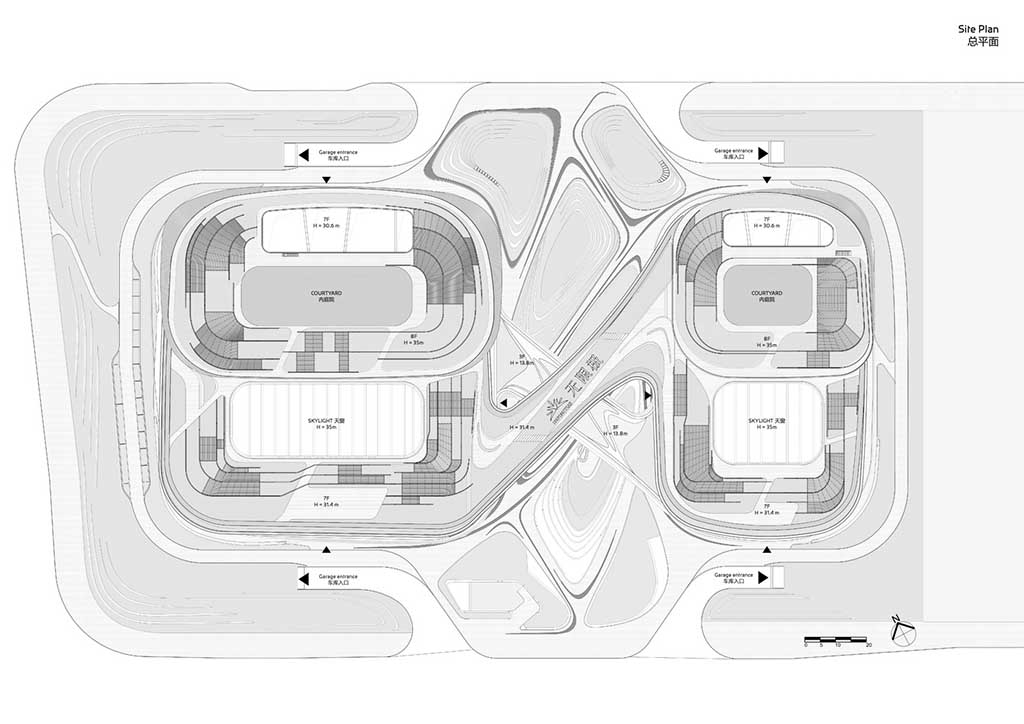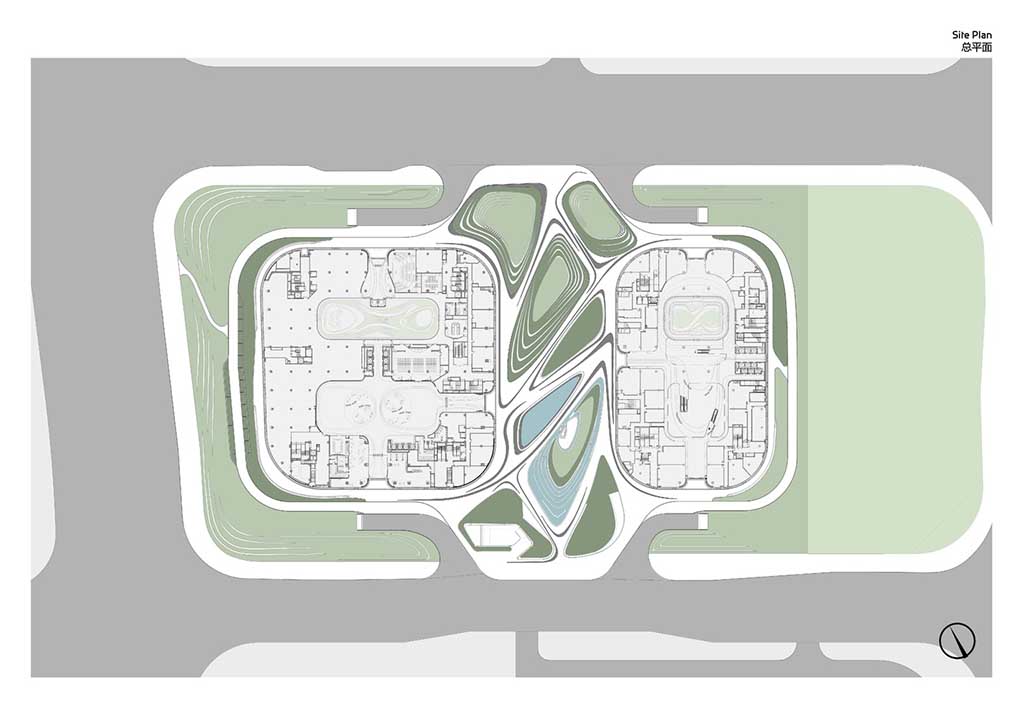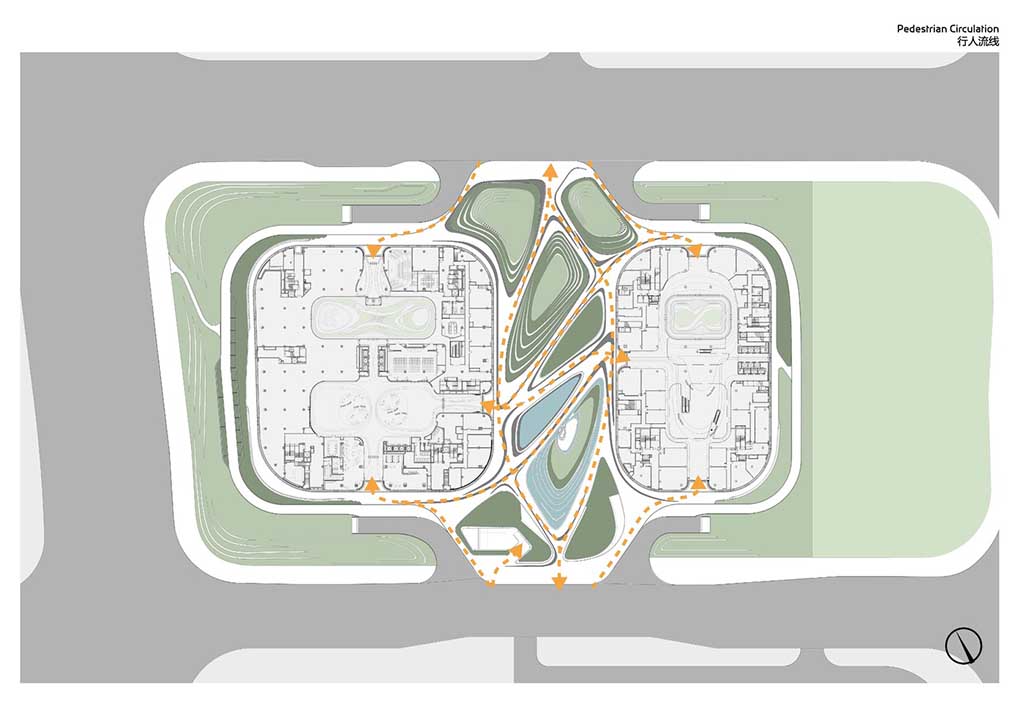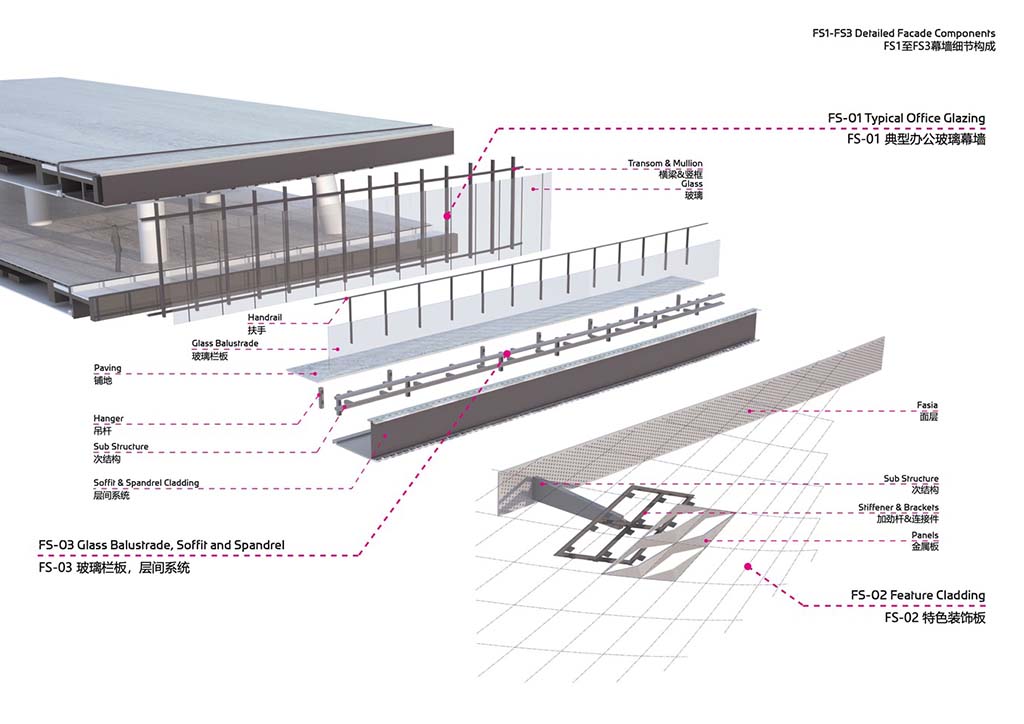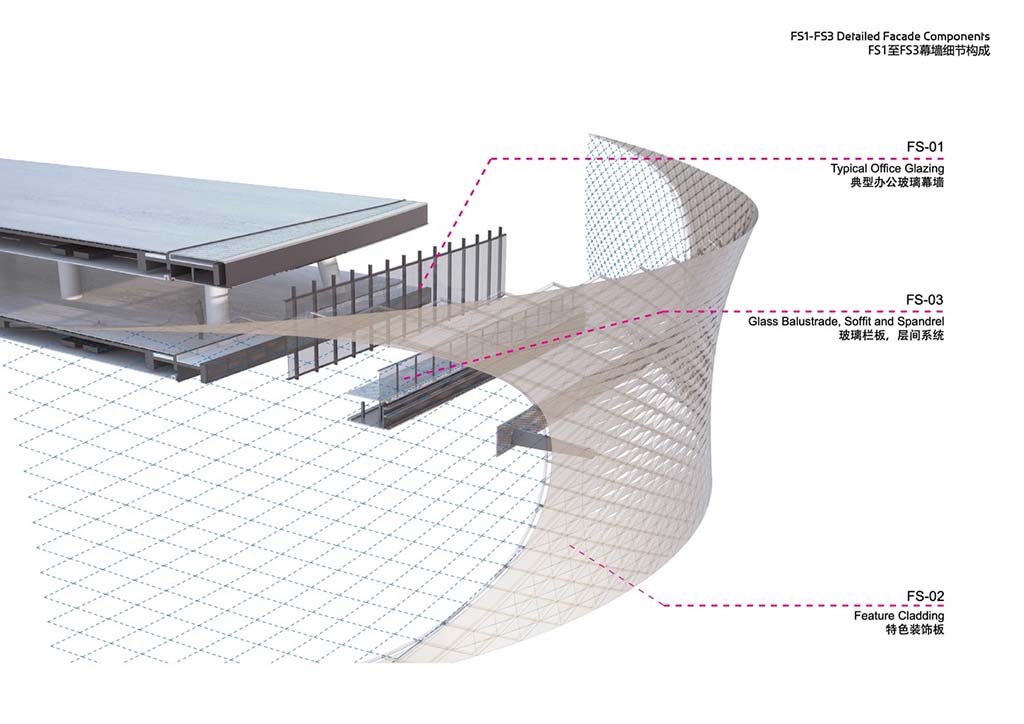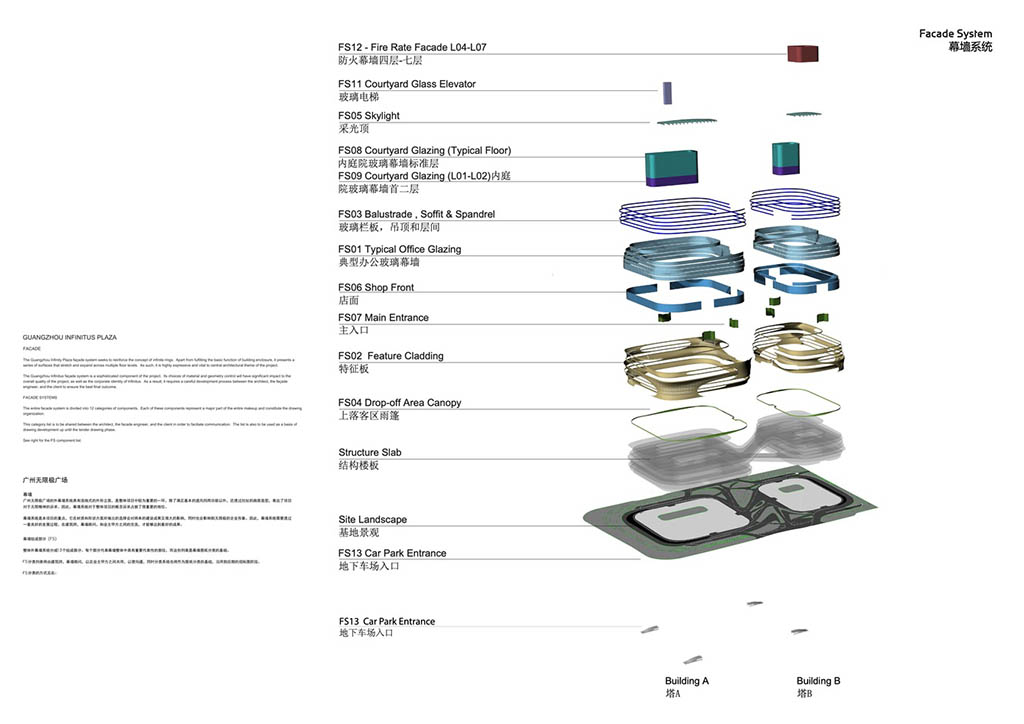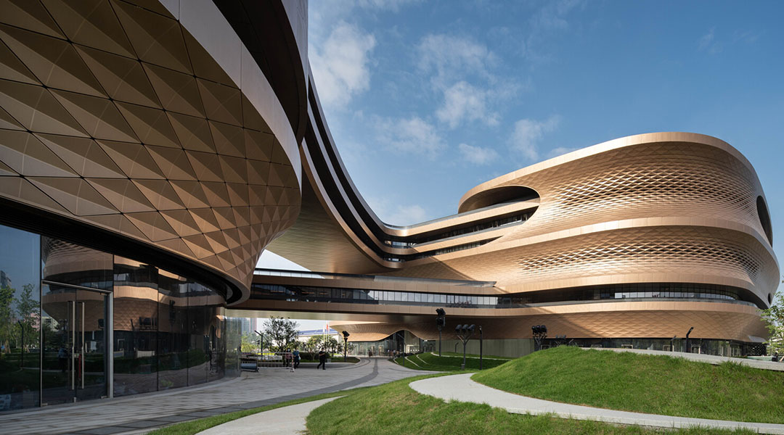
Infinitus Plaza in China by Zaha Hadid Architects Encourages Connectivity Through the Rings of Infinity
The late great architect Zaha Hadid has always been known for her immense futuristic and profound deconstructivist designs. The British newspaper, The Guardian, even dubbed her as the “queen of the curve” as she championed giving architectural geometry a whole new identity. Throughout her practice, she has been awarded left and right for her various remarkable works. Hadid was also the very first woman to make it to one of the most prestigious awards giving bodies for architecture, the Pritzker Architecture Prize, where she was recognized in the year 2004. She has established her firm, Zaha Hadid Architects in 1979 and after almost 42 years, her practice remains one of the world’s most innovative and ingenious architectural studios. Another notable aspect of Zaha Hadid’s practice was her ability to influence and hone her team, and despite her absence, her design legacy continues to live on. A new addition to the historic legacy is the Infinitus Plaza in Guangzhou, China. The newly built office building will be the new global headquarters of Infinitus China, a health product brand owned by the LKK Health Products Group (LKKHPG). According to the team, this project is one of the last projects that Zaha Hadid devised herself before her demise in 2016.
“Zaha Hadid developed the design of Guangzhou Infinitus Plaza, in China, with concepts of integration, connectivity, and fluidity,” shares Satoshi Ohashi, Director at ZHA China office. “LKKHPG has a vision for nurturing better health and wellbeing through their work and important community programs. Zaha translated this vision to create a new workplace environment and corporate culture that fosters openness and communication,” Ohashi continues.
The 185,643 square meter Infinitus Plaza is composed of two buildings, both eight-storeys in height, and are interconnected at different levels. The plaza is laid out in a way that follows the shape of the infinity symbol. The interconnecting bridges at the center function as the main link that fastens the “two infinite rings” together. The design aims to enhance work collaborations and further interactions, through various shared indoor and outdoor spaces, resulting in healthier and more innovative ways of working in the 21st century.
Aside from the main offices, Infinitus will also house the company’s medical research facilities, safety assessment labs, learning centers for various conferences and exhibitions. The interconnecting bridges will contain diverse communal spaces such as gyms, fitness areas, recreation, and relaxation zones, restaurants, and cafes, and also further connect to more dining and shopping areas. The availability of such a variety of interaction spaces helps the company promote a different working culture, one that caters not only to the employees’ work output but nurturing their individuality and overall wellness.
Being situated in the sprawling port city of Guangzhou, such a humid subtropical monsoon climate has to be considered in the overall design. Infinitus Plaza’s astonishing façade exhibits the perforated aluminum shading panels in copper finish, which helps reduce the buildings’ solar heat gain. Another that helps lessen the heat is the calculated width of the outdoor terraces that provide sufficient shade for the building as well. Reducing heat more is through the use of double insulated low-energy glazing that allows effective shading and doesn’t compromise the entry of good natural light.
Zaha Hadid Architects also kept in mind further sustainable solutions that can be injected into the building. One is reducing the amount of concrete to be used in the overall construction and filling it in with appropriate recyclable materials. Such materials include primarily steel, copper, glass, aluminum alloy profiles, gypsum products, and wood, totaling about 25 tons of recyclable materials. With these approaches, Infinitus Plaza was recognized with LEED Gold Certification, which equates to 3-Stars of China’s Green Building Program, as the building’s life cycle carbon emissions rates at 15.3% and 84.7% for the operational carbon emissions.
Article Credits: Drawings courtesy of Zaha Hadid Architects; Images courtesy of Liang Xue ©
