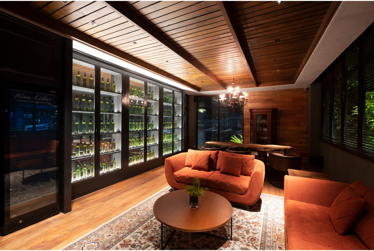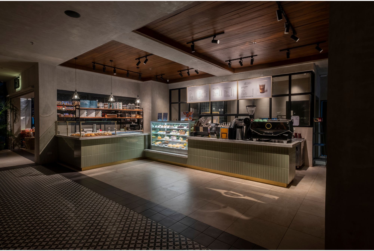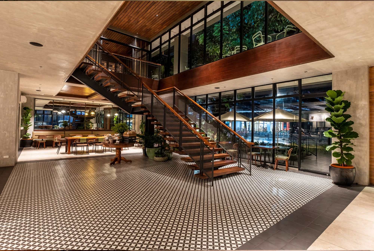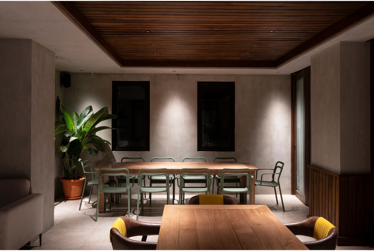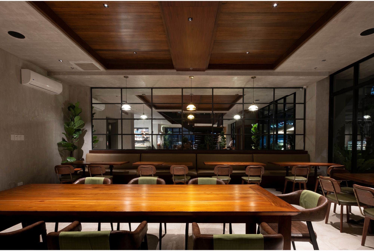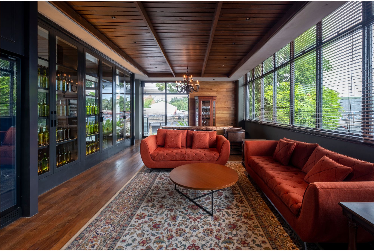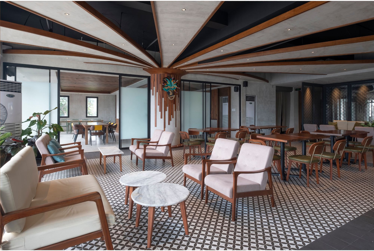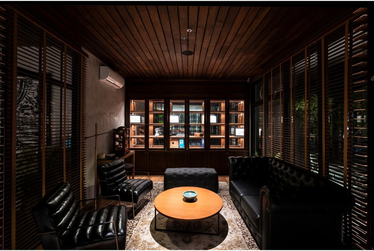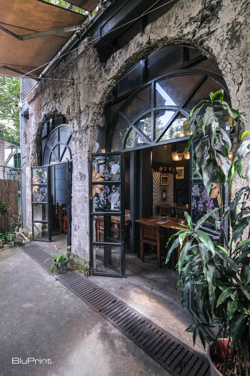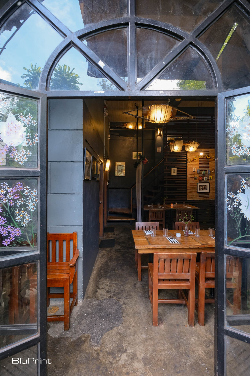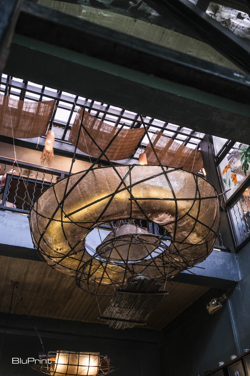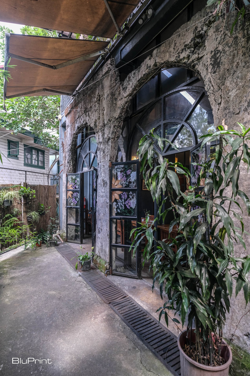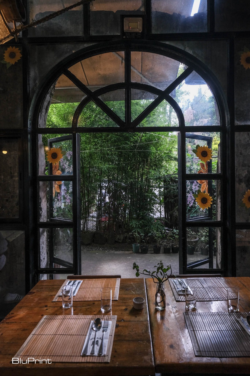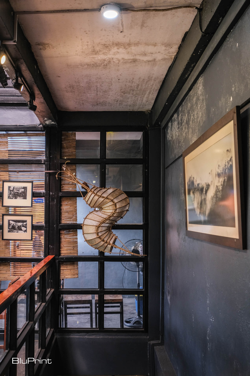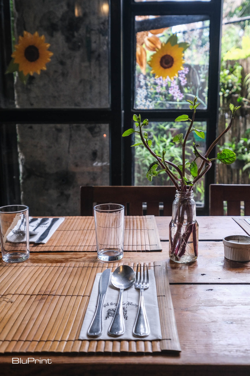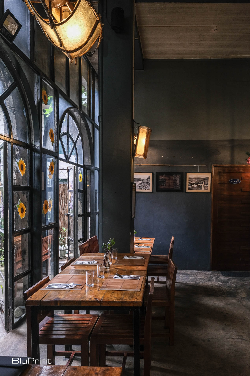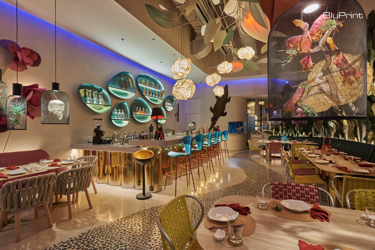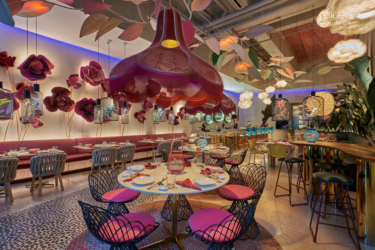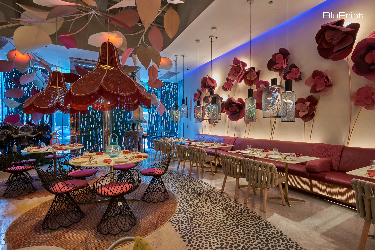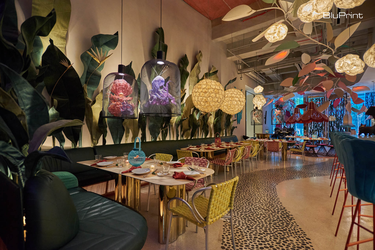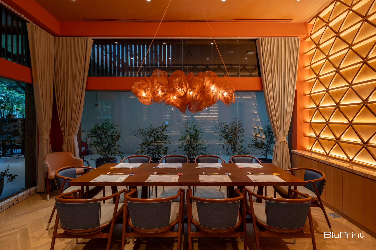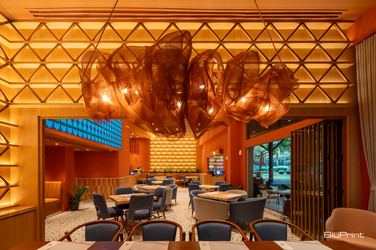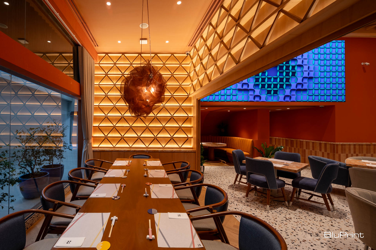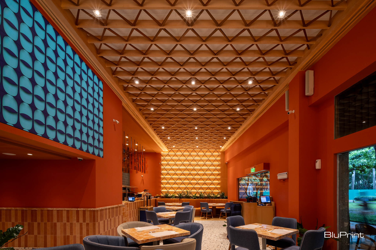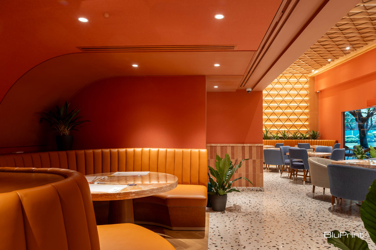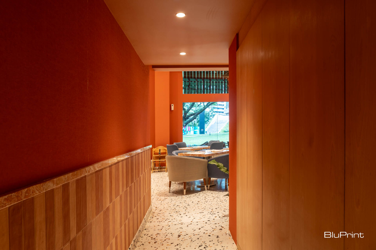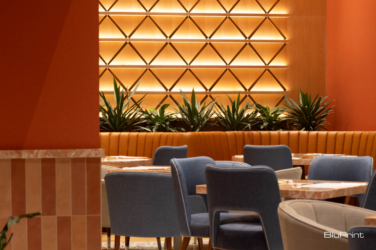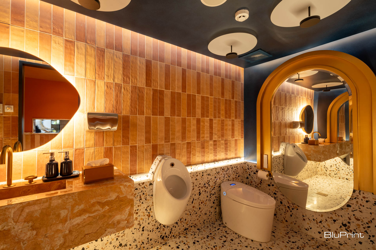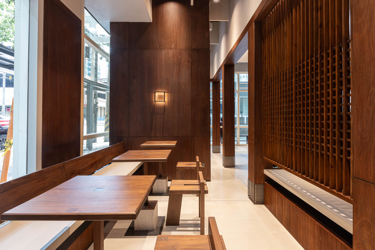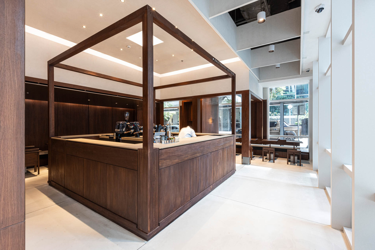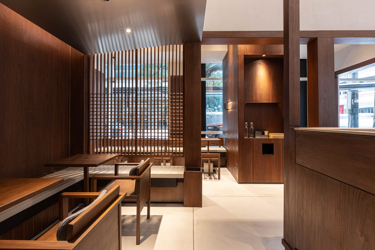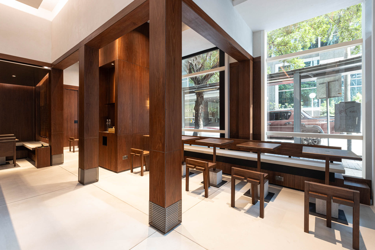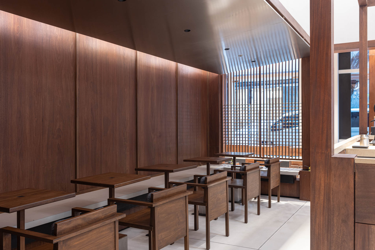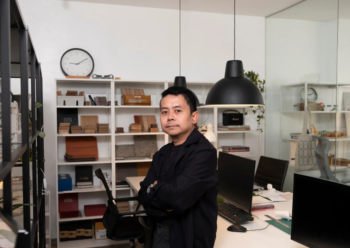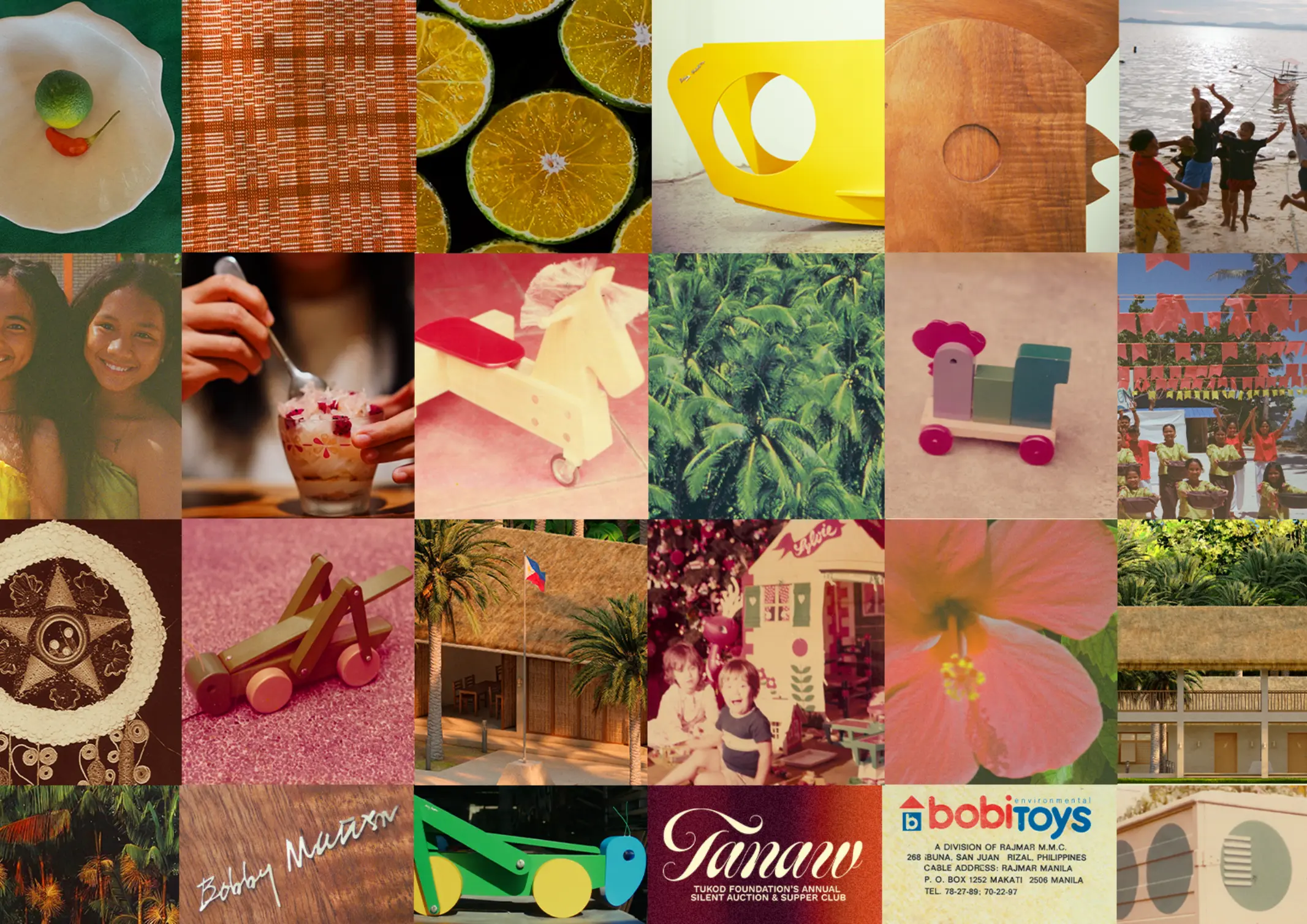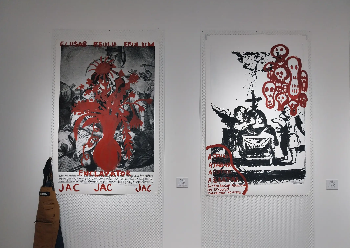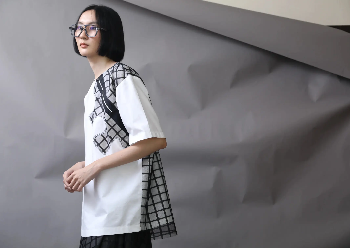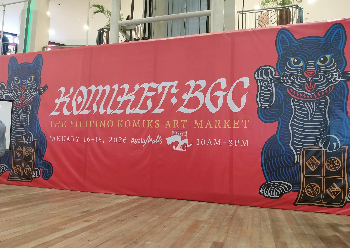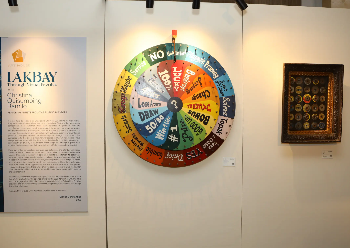Breaking through in their respective careers is a daunting task for any young professional. For Architect Pierre Briones, architecture has always been an intentional pursuit. Having spent much of his childhood around construction sites, Briones’s environment shaped his interest in architecture, including his fascination with how structures and buildings are built. “Choosing architecture was never […]
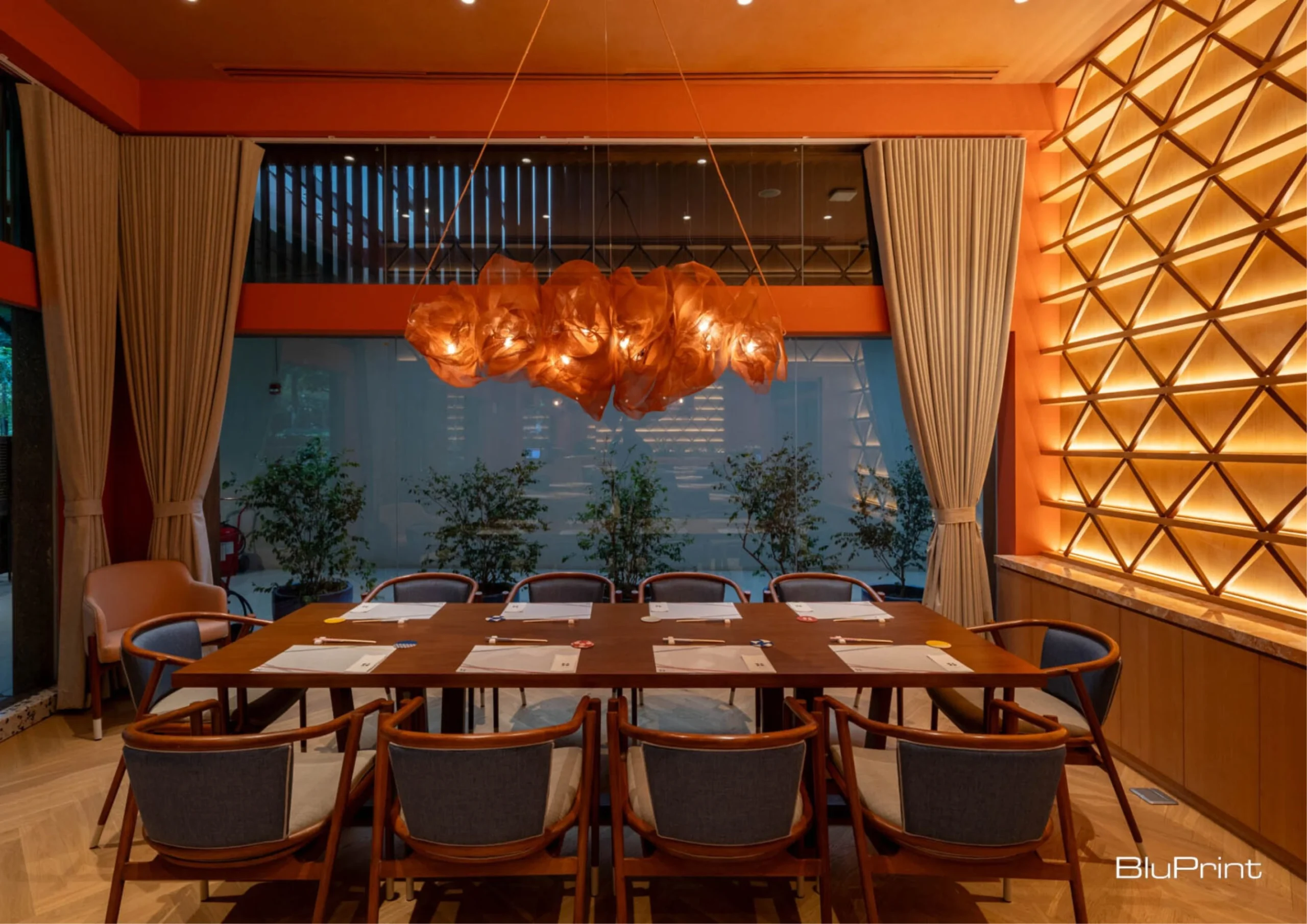
5 Unique Cafe Interior Designs in the Philippines to Inspire Your Next Hangout
A vital part of the growing post-pandemic coffee culture in the Philippines are the inventive spaces where it is shaped and shared. Beyond merely offering distinct brews, cafes now serve as the new social and workspace hubs. This shift in the Filipino’s coffee lifestyle paved the way for visionary designers to bring a creative and ingenious ambiance that elevates the overall customer experience. Here are five of the unique cafe interior designs to try in the country for your next hangout.
Cafe Bobs’ Industrial Chic Atmosphere
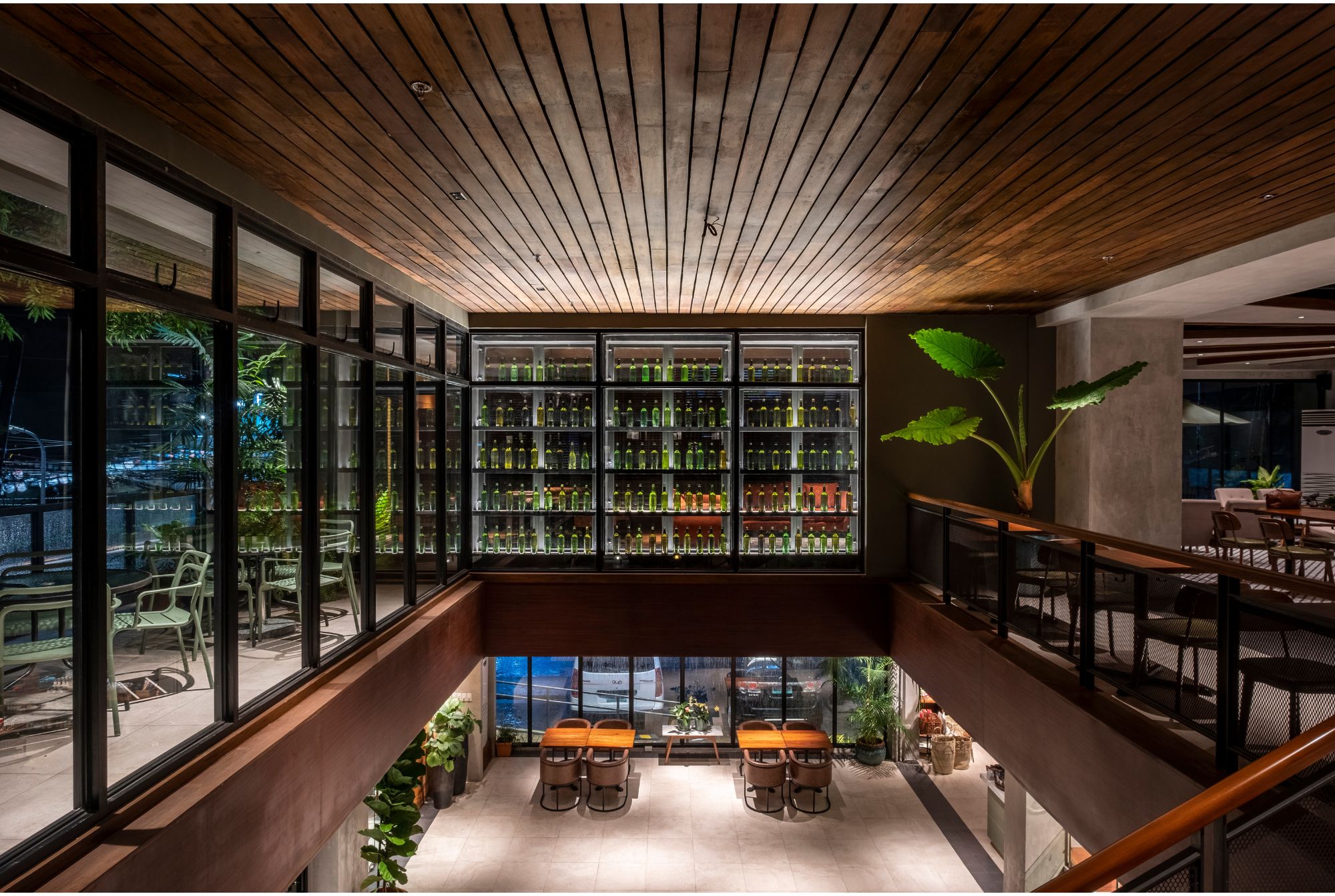
Larawan Ink, in collaboration with Christine Sicangco Lighting Design Inc.(CSLDI), transformed this coffee spot in Bacolod into an architectural landmark that resonates with the Magalona family’s vision and lifestyle. Occupying a 960-square-meter site, the design vision was to create a warm inviting space typically not found in the city.
The exterior features a large concrete canopy, creating a compression area that leads to the main entrance. Inside is a double-height interior with a central staircase made from reclaimed wood from the original family residence. The cafe interior design also balances industrial elements like concrete and metal railings and balustrades with natural materials like wood and stone. Diverse seating areas fill the ground floor, while the upper level includes more dining tables, lounge spaces, and tropical plantation-themed private function rooms.
Key architectural features include custom laser-cut panels with the cafe’s logo that divide spaces and screen walls that create a play of light and shadow. The second floor’s ceiling showcases curved concrete beams with wooden trim. Unique niches like the rustic-elegant wine cellar and the luxurious, wood-paneled cigar room add distinct character. Outdoor seating and a roof deck provide additional space.
CSLDI’s lighting design enhances the cafe’s ambiance using track lighting for display areas and subtle atmospheric lighting for evening. The lighting design seamlessly transitions between areas, highlighting features like the wine cellar’s green bottle wall. Overall, the modern cafe interior design blends traditional comfort with modern amenities, establishing Cafe Bobs as a benchmark in Bacolod’s design and culinary scene.
Photographed by Ed Simon
Read the full story here.
Café by the Ruins’ Use of Adaptive Reuse
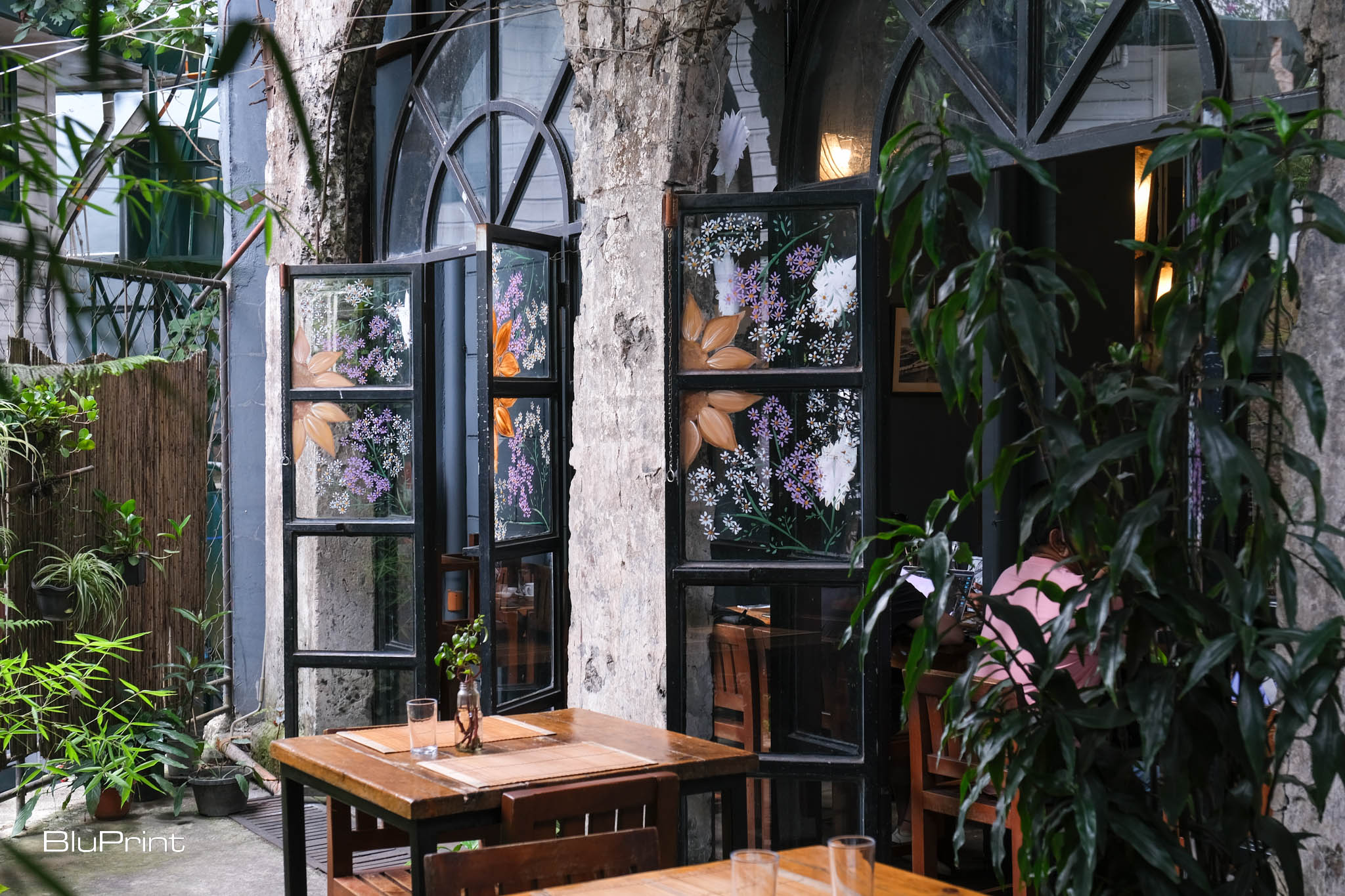
Located in Baguio City, this cafe, co-founded by artists and writers in the mid-1980s, stands as a resilient and culturally significant landmark. Named for the old house remnants of Baguio pioneer H. Phelps Whitmarsh, this coffee destination has thoughtfully integrated ruins like arches into its design. One of the co-founders, Laida Lim Perez, emphasizes the preservation of these historical elements creates a tangible link to the city’s past.
Initially, a simple bamboo and thatch structure, the coffee shop design has evolved architecturally through necessity and a commitment to sustainability. A fire prompted a redesign using more durable natural materials like bamboo, stone, and wood while retaining a rustic appeal.
Meanwhile, the open design maximizes natural light and connects the interior with a lush garden featuring a traditional Cordilleran dap-ay gathering area. Artistic touches, including handcrafted lamps by Perry Mamaril, sculptures, products of collaborations with local artists, and displays of historical photographs, further enrich the café’s ambiance.
More than just a restaurant, Café by the Ruins is a cultural hub, playing a vital role in founding the Baguio Arts Festival. Its menu celebrates local and seasonal ingredients, supporting local farmers and featuring Cordilleran dishes and creative Filipino classics. The café offers visitors an immersive experience in Baguio’s heritage, combining culinary excellence with a serene atmosphere rooted in history and art, making it a must-visit destination.
Photographed by Ed Simon
Learn more about the feature here.
FABLE Cafe + Lounge’s Whimsical Space
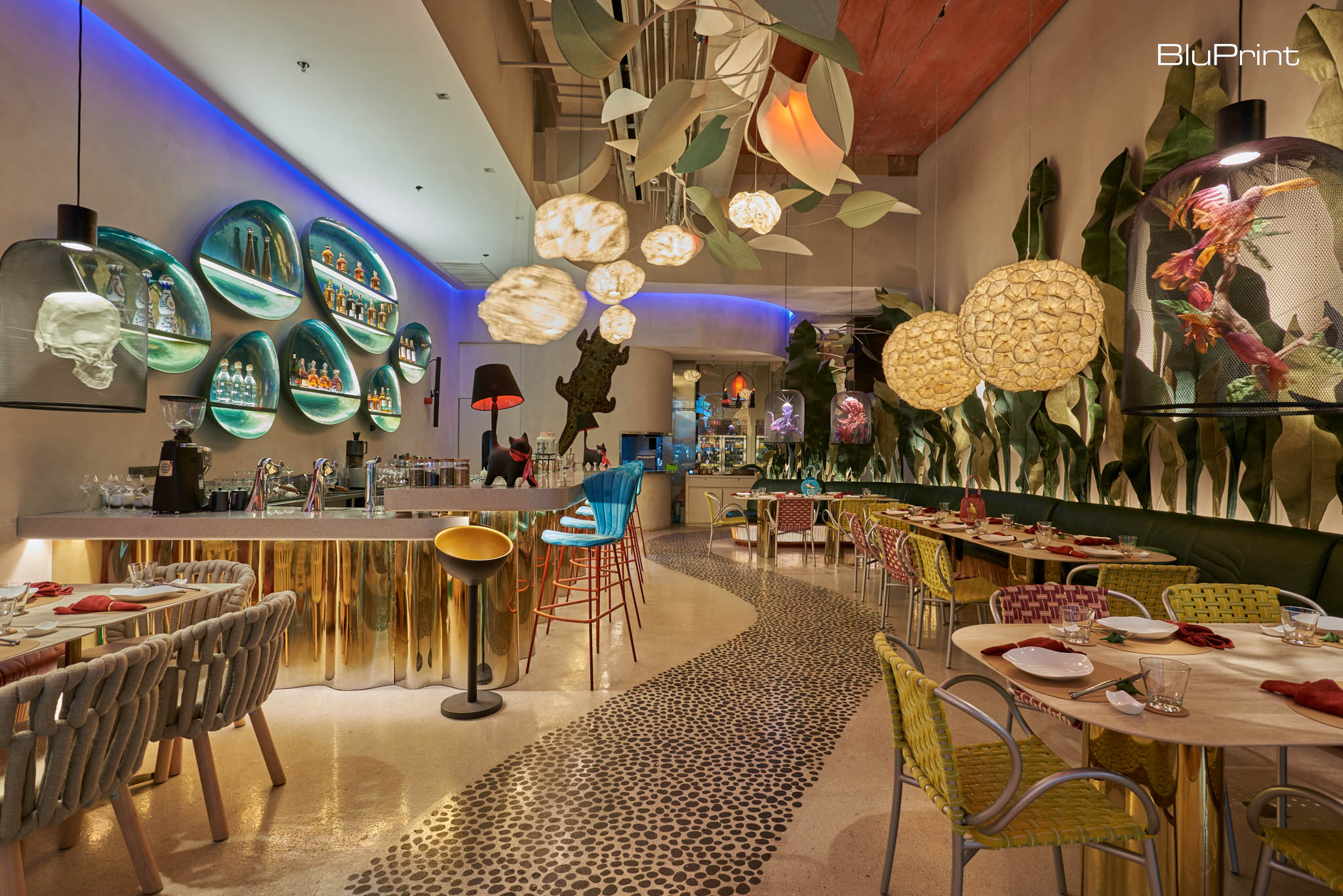
Renowned designer, Kenneth Cobonpue, has expanded his artistic vision into the experiential realm with a whimsical cafe. It is part of his broader vision for a holistic lifestyle experience within his 900-square-meter showroom in Bonficaio Global City. Alongside the coffee spot are an immersive display of his furniture and decor creations and the Cloud Grey Gallery.
Initially conceived as a simple lounge for showroom clients, the space evolved into an independent destination spanning 230 square meters and accommodating around 50 guests. Cobonpue’s love for nature and storytelling becomes evident in the cafe interior design. This is additionally inspired by antique curio cabinets and envisioned as an immersive fantasy world.
As Cobonpue’s own client, he enjoyed creative freedom, resulting in a space where every detail tells a story. The cafe features custom-made leaf chandeliers with changing LED colors, clam shell-like stools, woven dining chairs, and gigantic palm leaves and flowers.
The cafe interior design also incorporates organic elements and symbolic forms, aiming to spark conversation and wonder. Intricate paper installations by Wataro Sakuma and a bespoke sculpture by Ronald Ventura were also showcased to further enrich the space.
Cobonpue views design as a “theater” where visitors actively engage with the environment. And FABLE Cafe + Lounge allowed him to push beyond the constraints of furniture design, creating an emotionally resonant space that transports guests to a magical world where imagination, art, Filipino culture, and emotion come alive.
Photos by Kieran Punay
Read more about it here.
Kazu Cafe’s Japanese Aesthetic
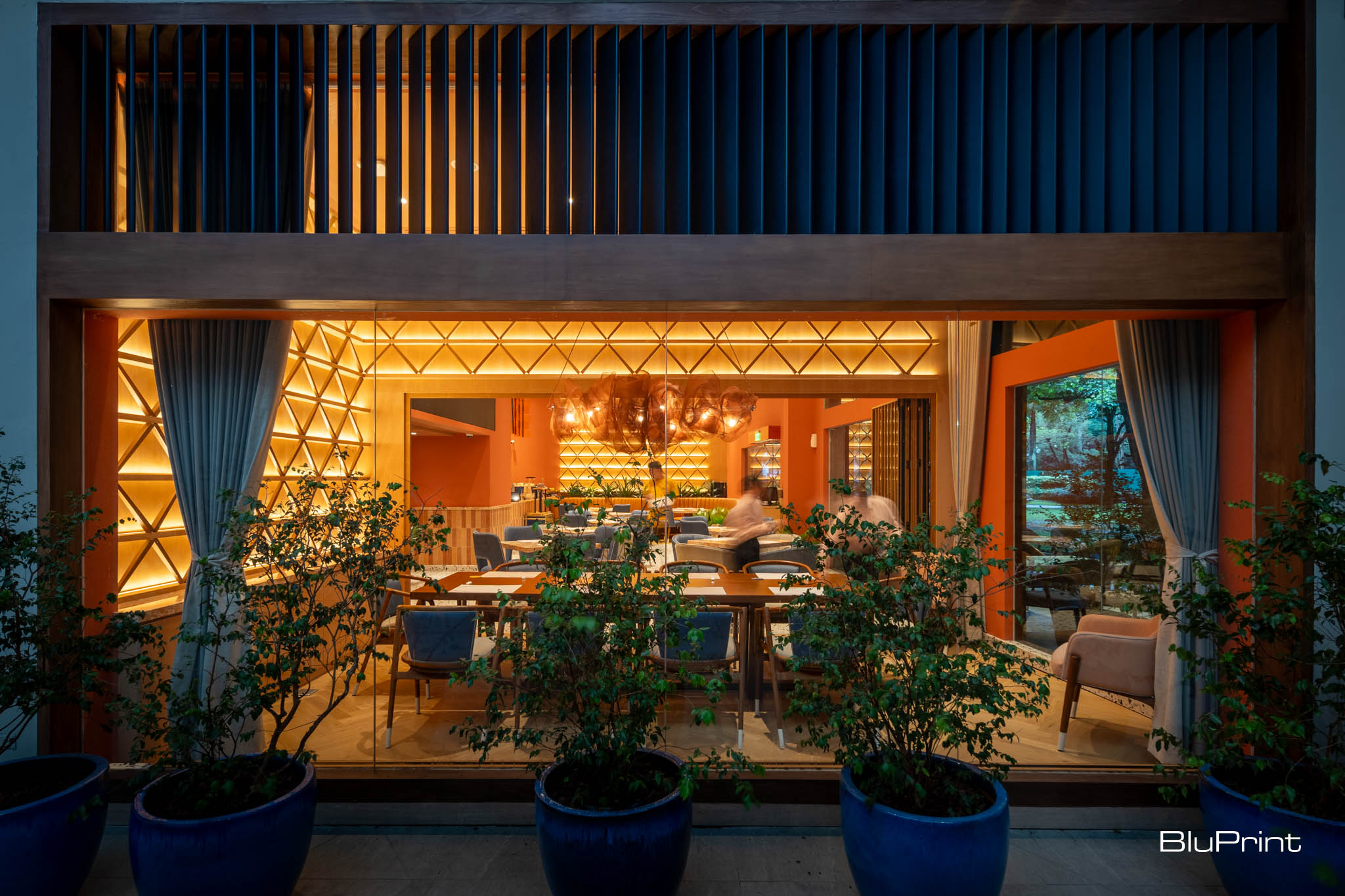
This coffee spot was created to meet customer demand for its popular menu items. It is an offshoot of the Japanese restaurant Kazunori in Ayala Triangle, inspired by Tokyo’s eclectic cafe culture. Aiming for a welcoming and playful atmosphere, Architect Liza Morales of Ecotecture Design Studio translated this concept by blending traditional Japanese elements with a contemporary aesthetic.
The cafe interior design features thoughtful and interactive elements, such as chopstick-inspired wall decor, denim upholstery, terrazzo flooring, and marble accents. Aside from creating a balance between rustic and polished styles, Wes Anderson’s whimsical aesthetic further shapes the coffee shop design’s distinctive character. Sculptural lighting and a constantly changing LED art wall also provide visual interest, while strategically placed greenery adds warmth.
Spanning almost 200 square meters and accommodating up to 70 guests, Kazu Cafe offers various seating options. This includes al fresco dining, a private room, and semi-circular booth seating for a sense of privacy. Even the bathrooms reflect the playful design with unique flooring and mirrors.
Nippon Hasha, Inc.’s President and CEO, Ryan Cruz, underscores that the design focuses on making guests happy. Aligned with their philosophy of exceptional hospitality, this includes both customer service and nurturing their team. This result in Kazu Cafe offering a fresh and enjoyable take on dining, encouraging a relaxed and visually stimulating environment.
Photography by Ed Simon
Check the full article here.
Omotesando Koffee’s Dark and Moody Ambiance
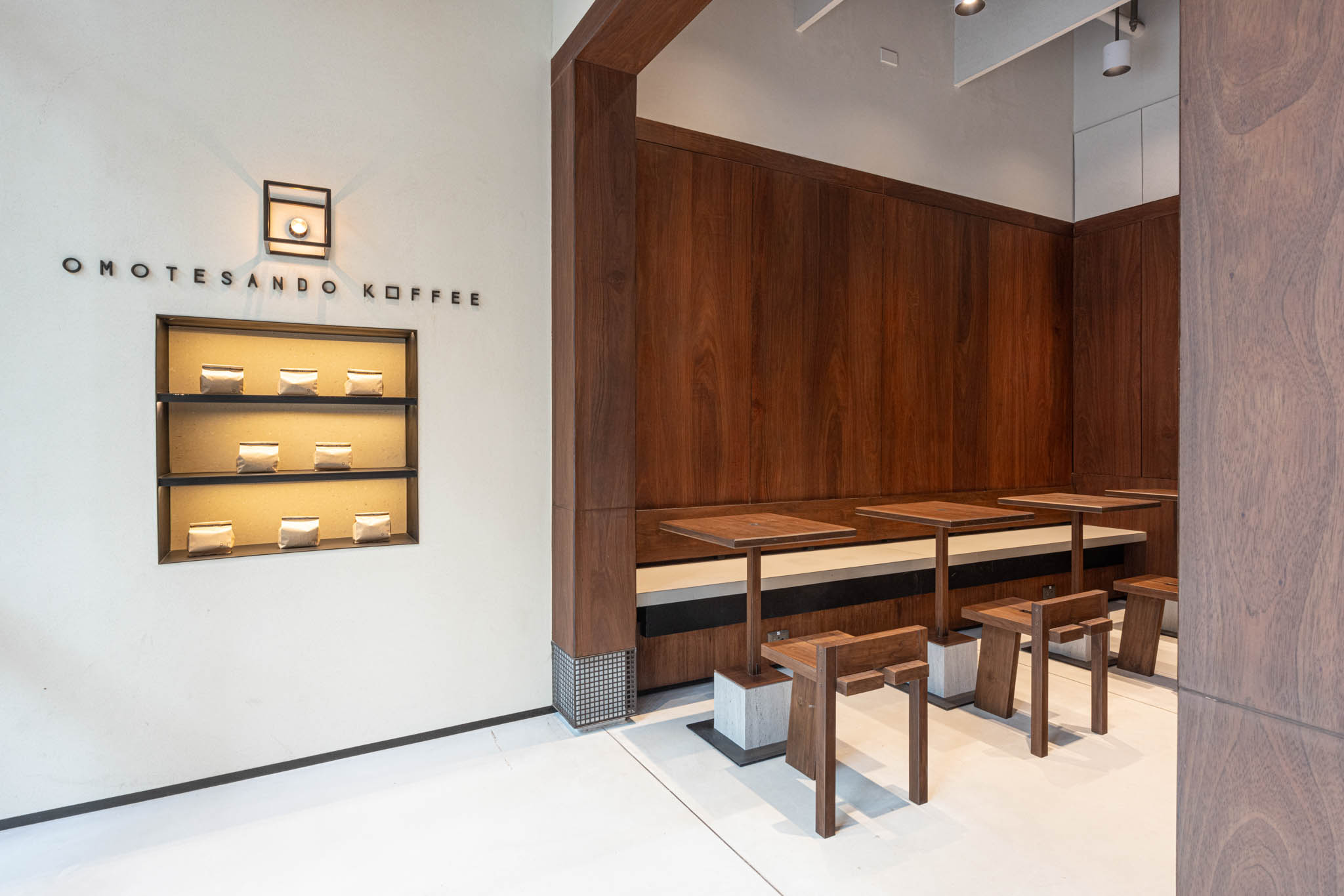
Salcedo Village’s vibrant weekend market boasts a sophisticated addition with the opening of this coffee spot’s second store. Designed by Hong Kong-based Studio Adjective, this cafe interior design offers a moodier ambiance with darker wood tones complemented by warm plaster and cement finishes. Design director Wilson Lee aimed for a balance of sophistication and a relaxed cafe atmosphere, catering to both weekday professionals and weekend families.
The coffee shop design retains Omotesando Koffee’s signature central coffee kiosk, a cubic wooden frame where baristas in lab coats craft coffee. This also emphasizes the coffee-making process as a central experience.
Surrounding the kiosk are various seating areas featuring solid wood tables with cement bases. Notably, the cafe incorporates walnut versions of Studio Adjective’s Ishinomaki Laboratory Tripodal Stools, manufactured locally, blending casual design with a touch of luxury.
Towards the back, a snug lounge area is defined by lattice partitions and features chairs upholstered with Kvadrat textile. A slanted stainless steel ceiling adds an airy element to this space. The geometric cube motif, a brand hallmark seen in the kiosk and their kashi (baked custard), subtly appears in column bases, kitchen windows, and even the rubbish chute.
This Salcedo branch provides a refined experience while staying true to Omotesando Koffee’s core identity, guiding customers through a journey from the iconic kiosk to the nuanced details of the thoughtfully designed space.
Photos by Jar Concengco
Check the full feature here.
More than just a caffeine fix, these innovative cafe interior designs offer a richer experience in the evolving landscape of Philippine coffee culture. Through thoughtfully curated aesthetics, these coffee spots demonstrate how design ingenuity can transform a simple coffee break into a memorable and inspiring encounter.
Read more: 5 Modern Office Interior Design Ideas for a Productive Workspace
