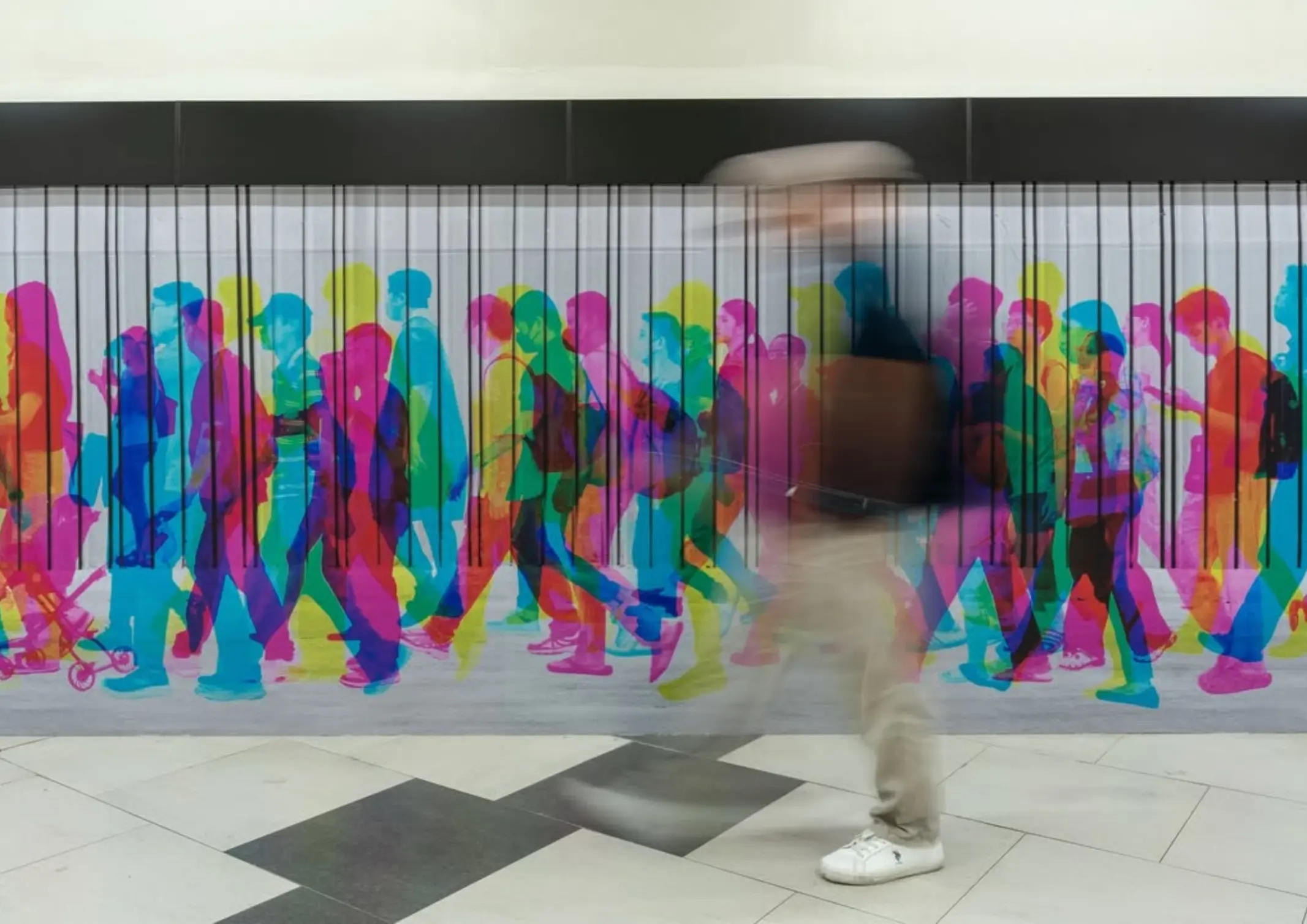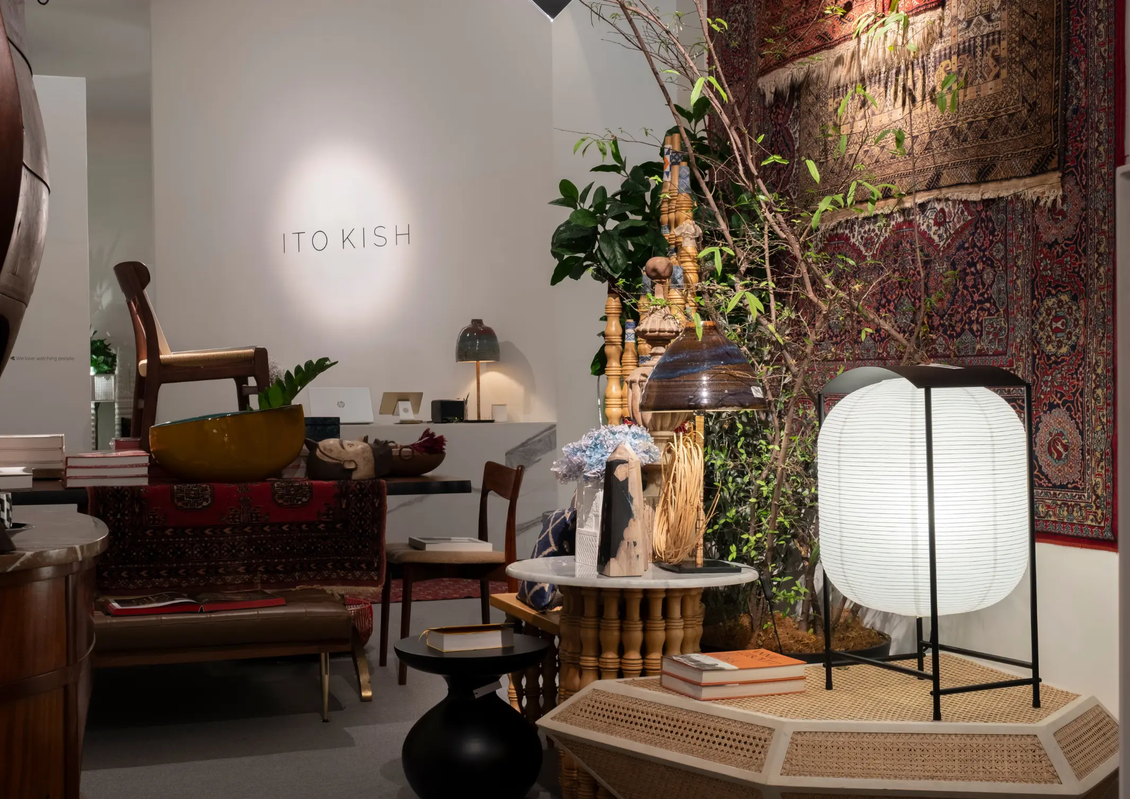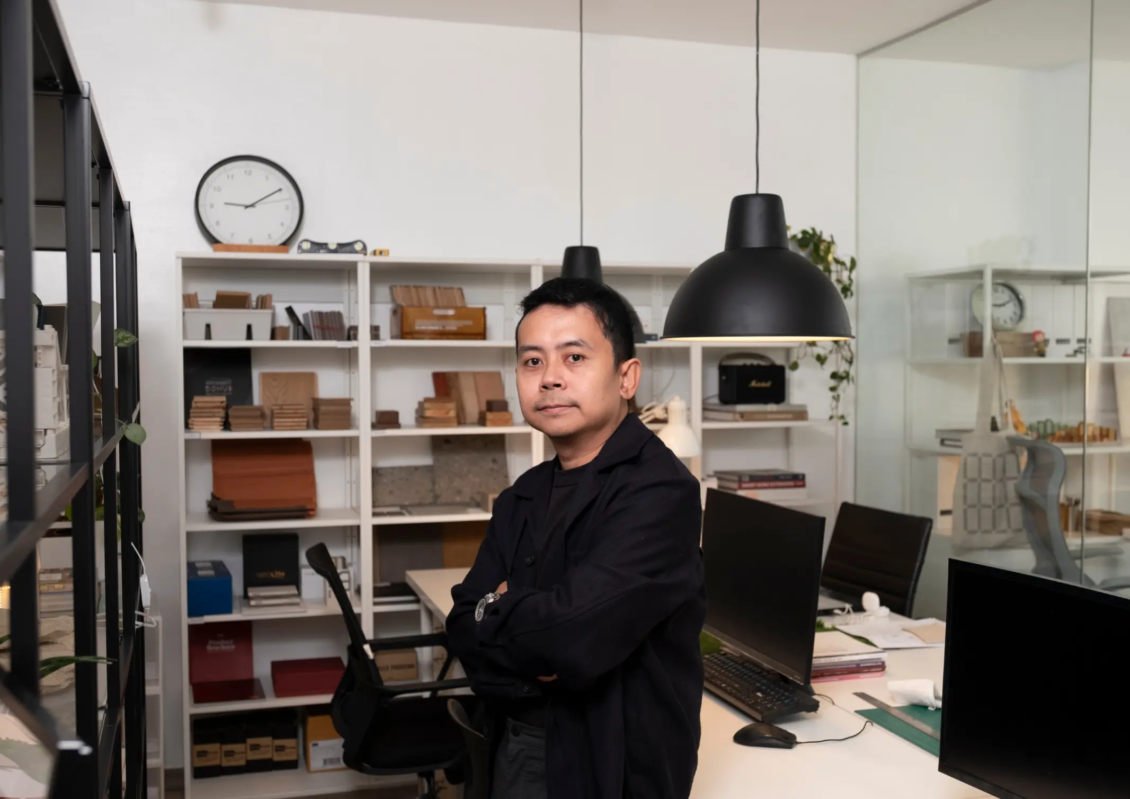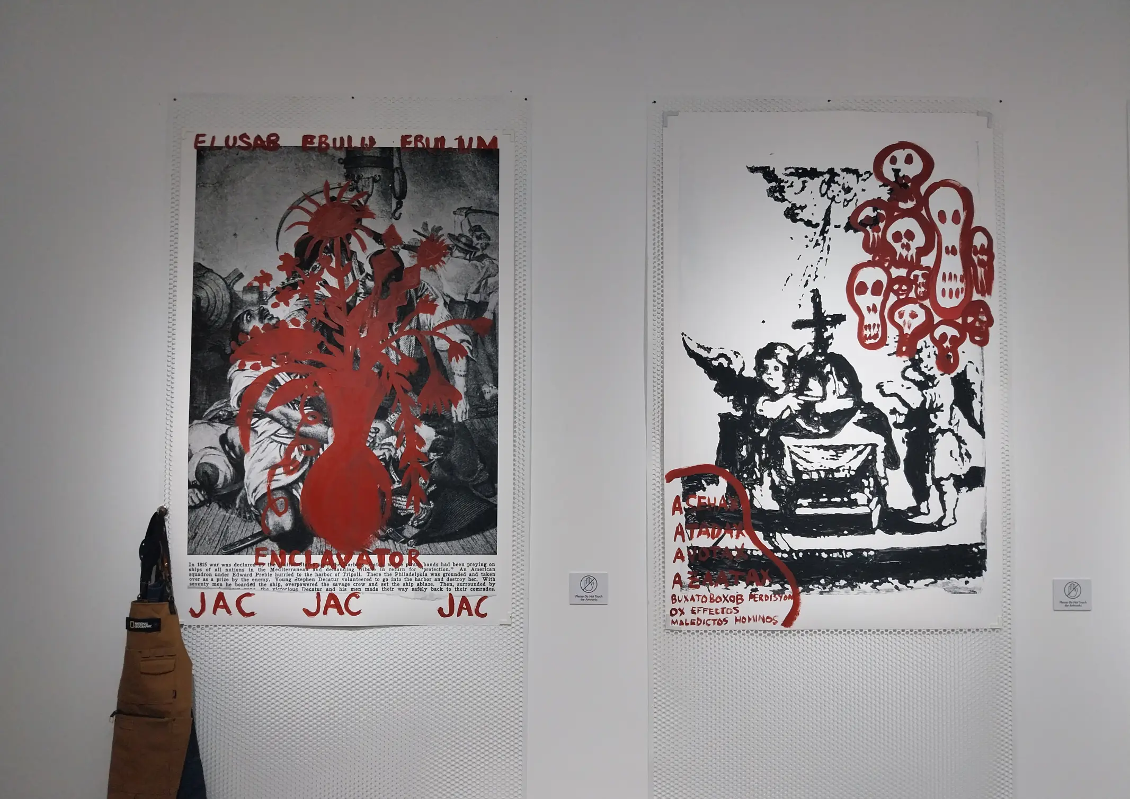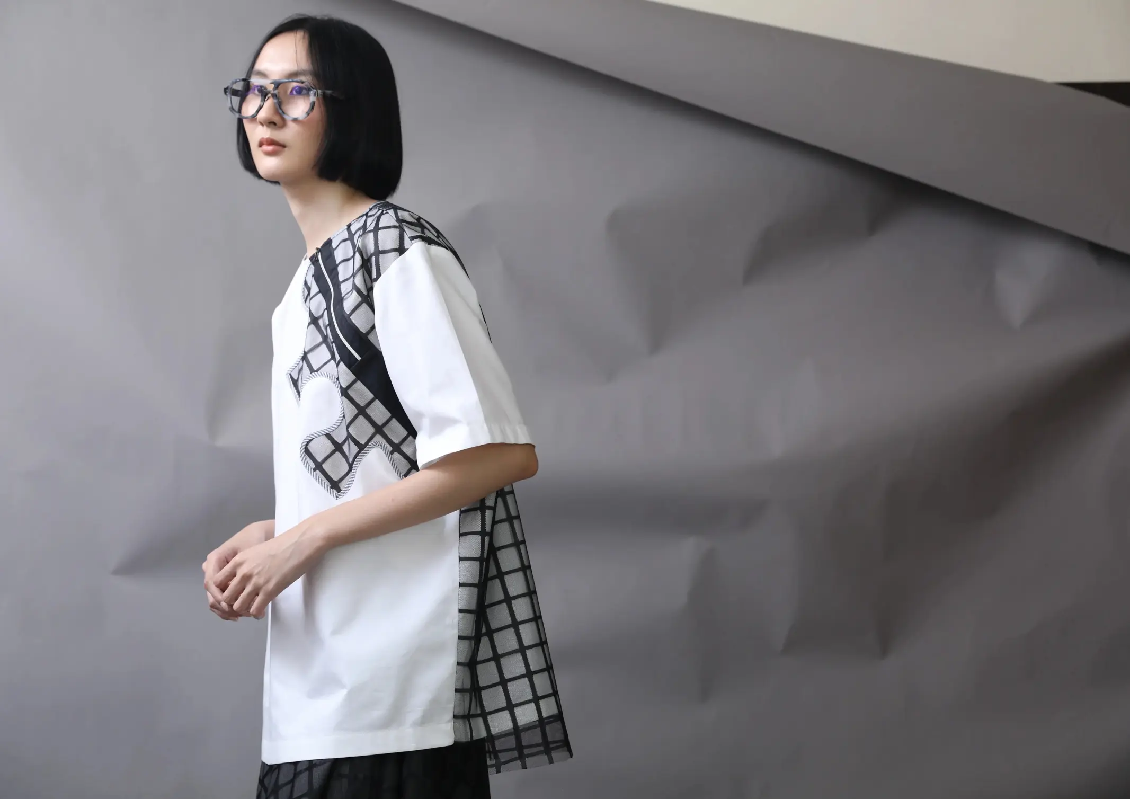Public spaces in Metro Manila are often defined by movement rather than pause. People in transit hurry through; the underpass is a shortcut, not a place to stop. Underground, the installation by photography group FotomotoPH, reimagined the Paseo Underpass as a visual experience. FotomotoPH is a Philippine-based photography collective dedicated to promoting, exhibiting, and fostering […]
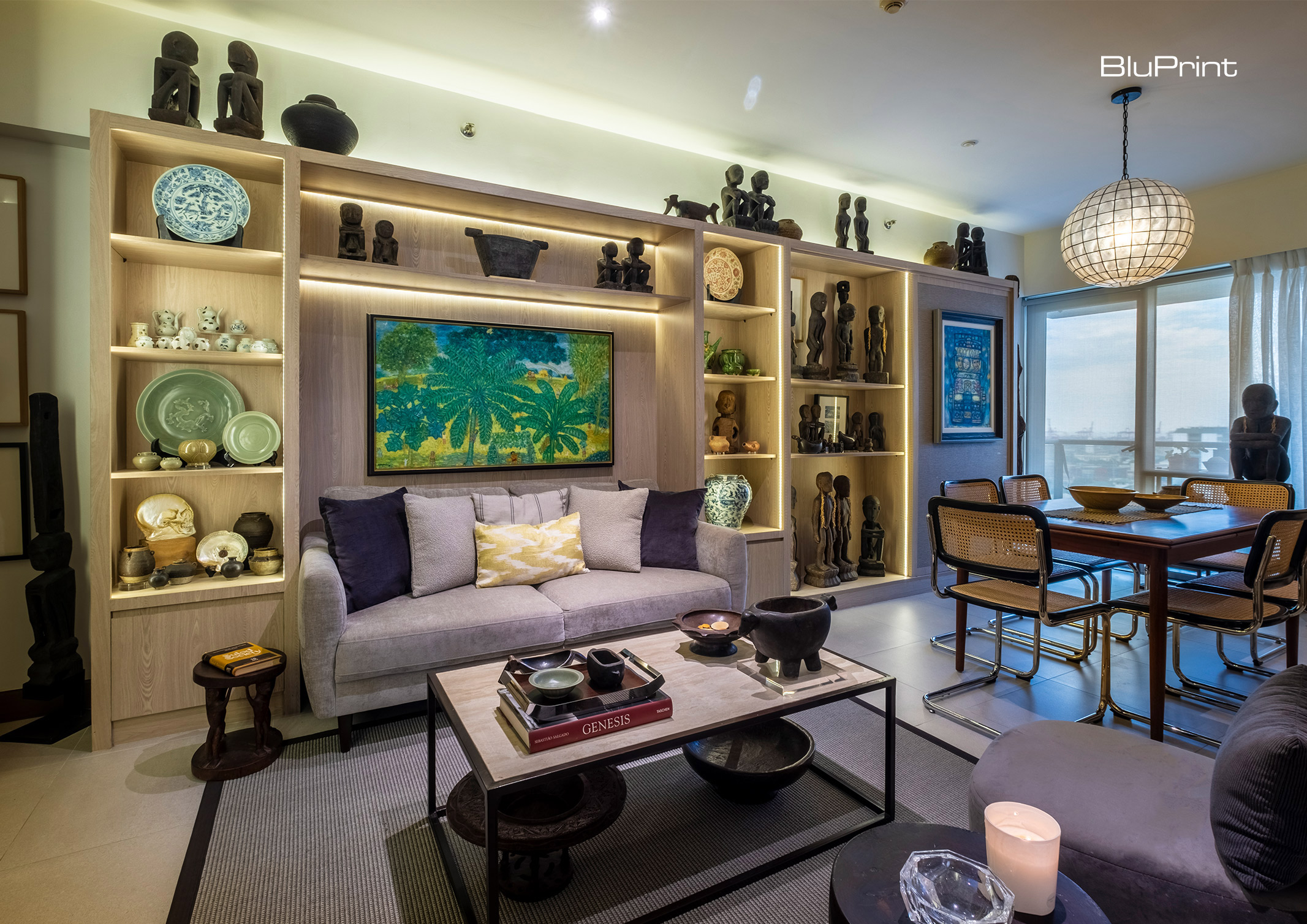
History and Patriotism Within
ERRATUM: In our MyHome June print issue, an article incorrectly included quotes attributed to Miguel Rosales. We acknowledge that Mr. Rosales should not have been quoted in the context presented. We apologize for this error and any confusion it may have caused. The editorial team is committed to maintain accuracy and integrity in its reporting, ensuring more rigorous fact-checking processes in the future to prevent such mistakes.
Patriotism has many faces. We often witness this value defined and kept alive through activism, service, civic engagement, cultural celebration, and community building. Yet, some choose to express it in a more intimate way—like a dedicated art collector reflecting his deep love for his country’s heritage in his very own space.
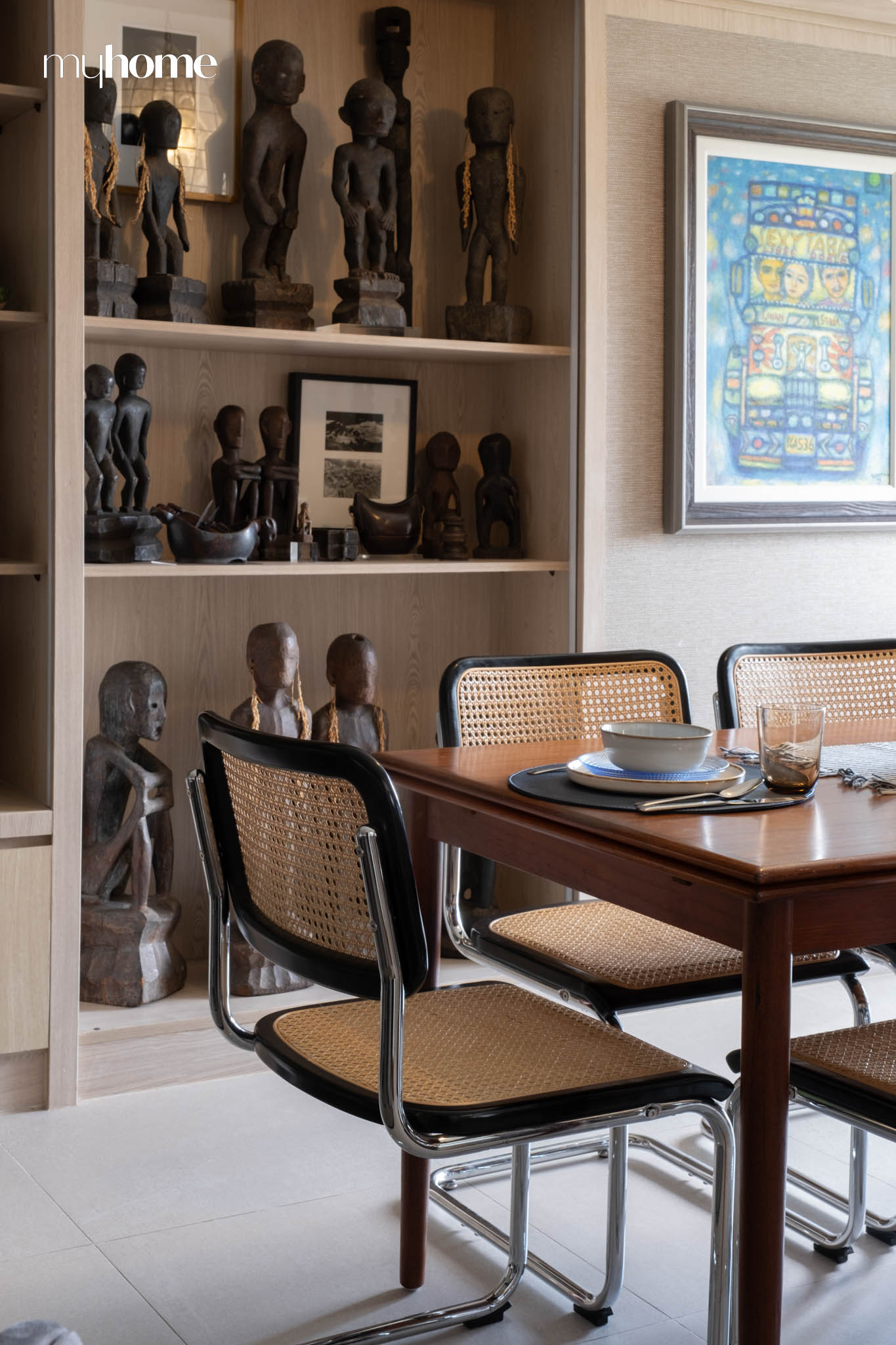
Historic Origins
A burgeoning tribal and colonial art collection prompted the homeowner to begin an upsizing project. Outgrowing his previous pad, the art collector chose Miguel Rosales to help him transfer to a new and bigger home. With an established reputation in curating spaces for different kinds of collectors, the client already knew Rosales could translate his vision into reality by simply browsing through the designer’s past projects.
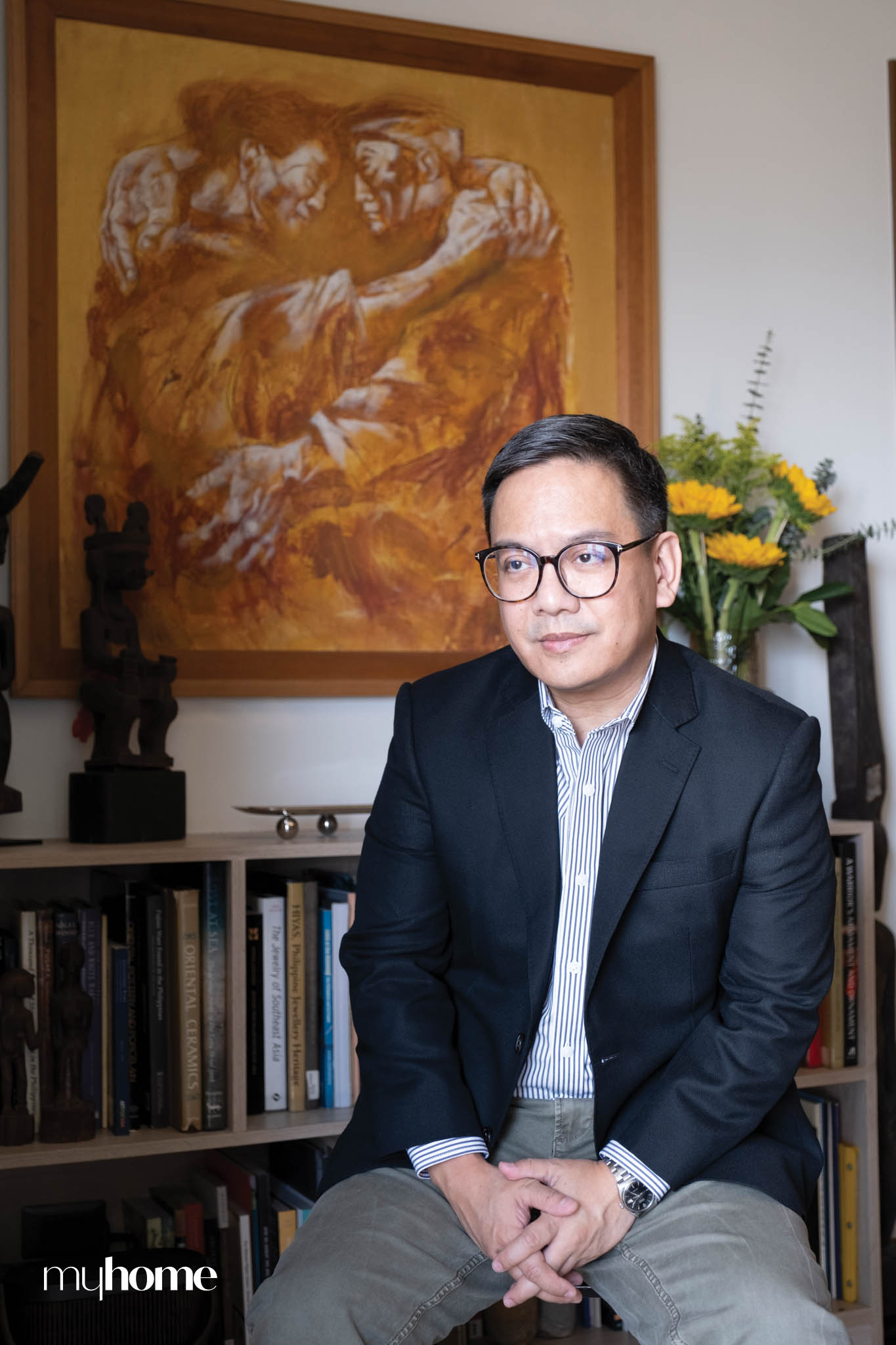
And in a two-bedroom condominium in Manila, a historic and patriotic dwelling began to form.
The collection comprises Philippine tribal arts ranging from pottery, textiles, tools, and jewelry. It also features religious statuettes or santos from the colonial era and a few contemporary works by social realists. Even Chinese ceramics exchanged during the maritime trade routes in the late Tang dynasty to the Ming dynasty are included. Such a diverse trove of artifacts already makes the space like a personal museum. However, due to the limited area, the design of the interior had to adhere to certain rules and inspirations.
Intended to highlight properly every piece from the heap, Rosales adopted the apartment style of renowned art collector Helena Rubinstein. Similar to how she proudly and neatly displayed her accumulation, the interior designer curated the client’s collection by following the structure of her simple open shelves. More so, he integrated the concept of “conceal and reveal” through sliding panels and drawers to avoid visual fatigue from all the pieces exhibited.
And to fully maximize every inch of the space, these treasured items are thematically grouped according to their origins. By doing so, the interior’s walls can clearly and logically tell the story of the past and accentuate the most significant pieces to transport visitors on a historical journey through the collector’s passions.
Rosales also ensured the displays could be easily updated and rotated by creating a dedicated storage area for overflow items in a repurposed unused staff room.
A Staunch Walkthrough
The moment you step in, you’ll be greeted by Leonardo Aguinaldo’s “Disappearing Lands,” Pablo Baen Santos’ “Oplan Tumba,” Benedicto Cabrera’s painting, and an antique Saint Begga statue in the entryway.
As you move through the house, you’ll come across the open living and dining area, which houses the home’s main attraction. The left side of the wall displays three of Eduardo Masferre’s framed photographs. Beside it are elegant and functional shelves, which also serve as the sofa’s frame. The first half of the shelf exhibits the Ifugao bululs and pots occupying the topmost tiers while Chinese ceramics fill the side parts. Sitting above the sofa is Antonio Austria’s artwork, giving a surprising contrast against the muted colors of the bululs and ceramics. Across the anchor furniture piece are two single lounge chairs and a coffee table accented with tribal pots.
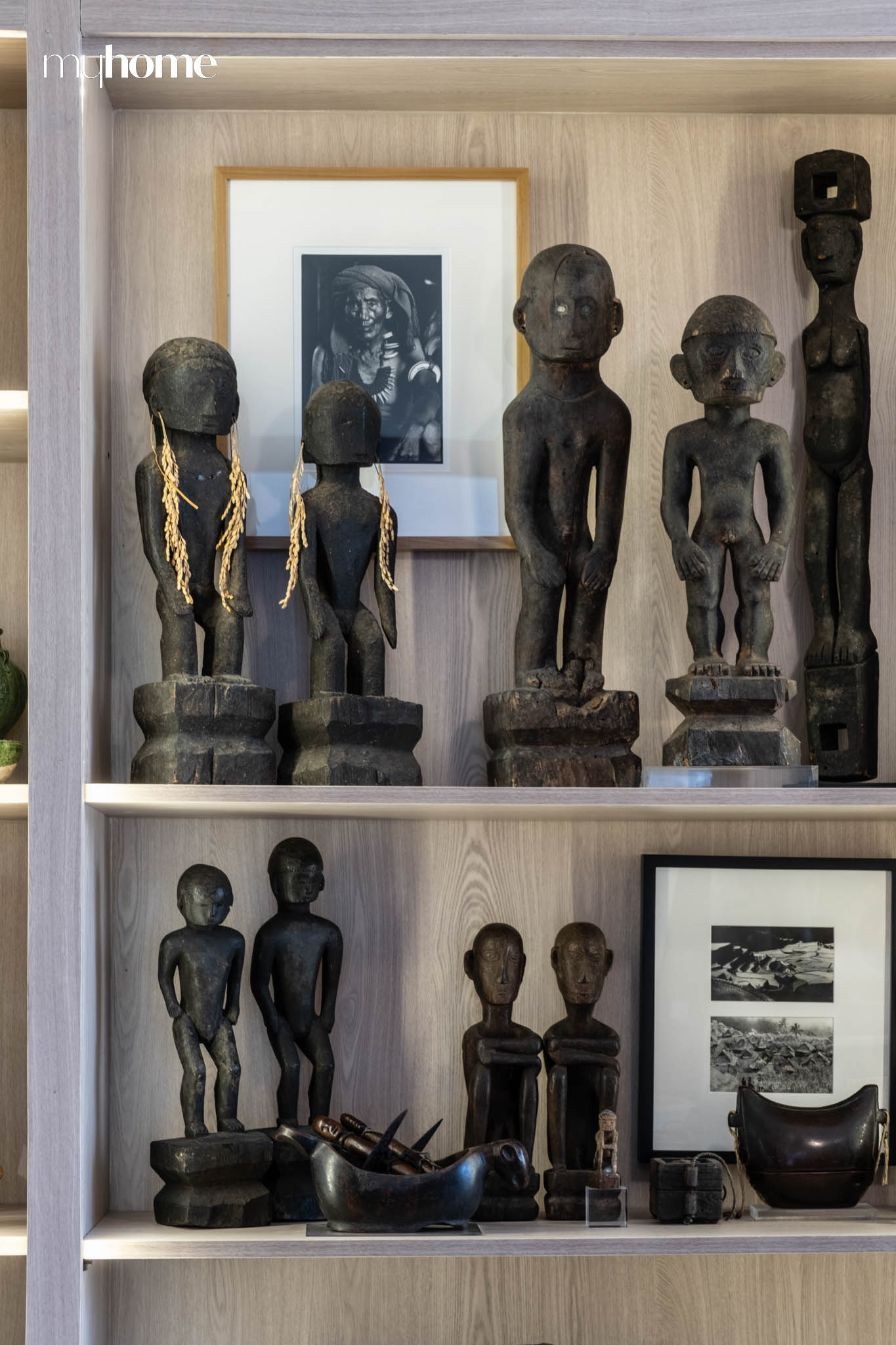
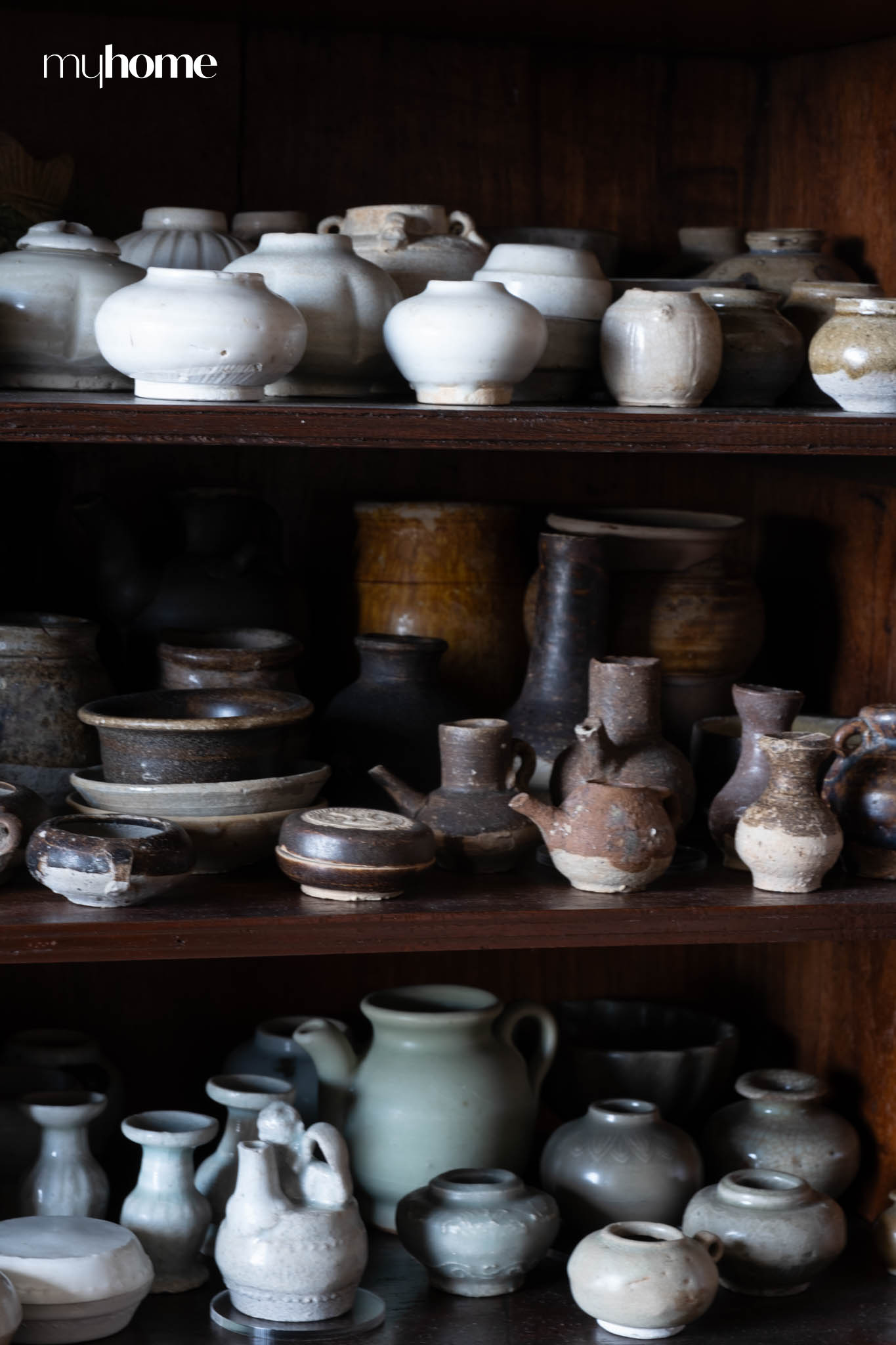
On the other side of the wall is a three-compartment shelf showcasing other bulul and tribal collections in the first three exposed tiers. The bottom open tier exhibits Batangas pottery and other clayworks while the drawers contain smaller rare objects such as prehistoric stone tools, indigenous utensils, textiles, beads, and accessories.
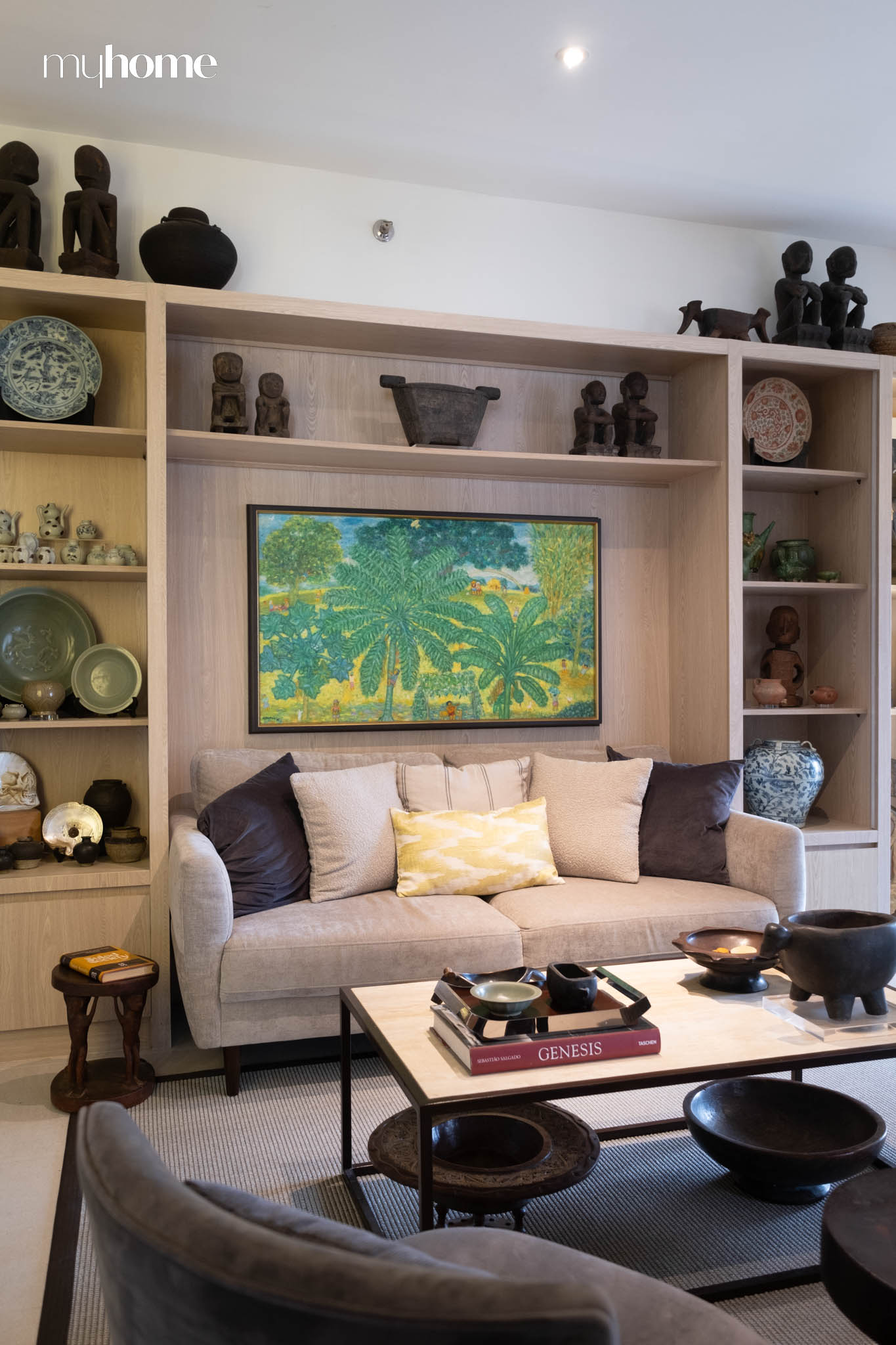
The shelves’ second half has a sliding panel that alternately unveils two groups of artifacts. The left side presents a whole collection of bululs in different sizes and forms and the right side flaunts an assortment of saints and religious statuettes. It is also noticeable how Austria’s other painting hanging on the sliding panel inherently breaks the display’s old-world feel by giving a pop of color. In addition, the shelves’ concealed strip lights instantly amplify the impact of the objects displayed and give a museum-like ambiance to the space.
The dining area features a mid-century modern six-seater dining set with tubular chrome chairs and a teakwood table. Perpendicular to the table is a capiz shell globe pendant light, also a tribute to the famous architect of the Rizal Park Amphitheater.
“It was an absolute joy working on this project, as we learned so much from each other,” Rosales expressed. “I can say that my knowledge of Philippine tribal arts has greatly improved because of this. Likewise, I think the client learned that editing a collection really highlights the works more than just displaying everything at once like they were in a store.”
Get a more intimate look at this beautiful home by ordering your copy of MyHome’s June 2024 Issue, available via the sarisari.shopping website, Shopee, and Lazada. E-magazines are available for download via Readly, Press Reader, and Magzter.
Read more: The Art of Meaningful Living
Photos by Ed Simon
