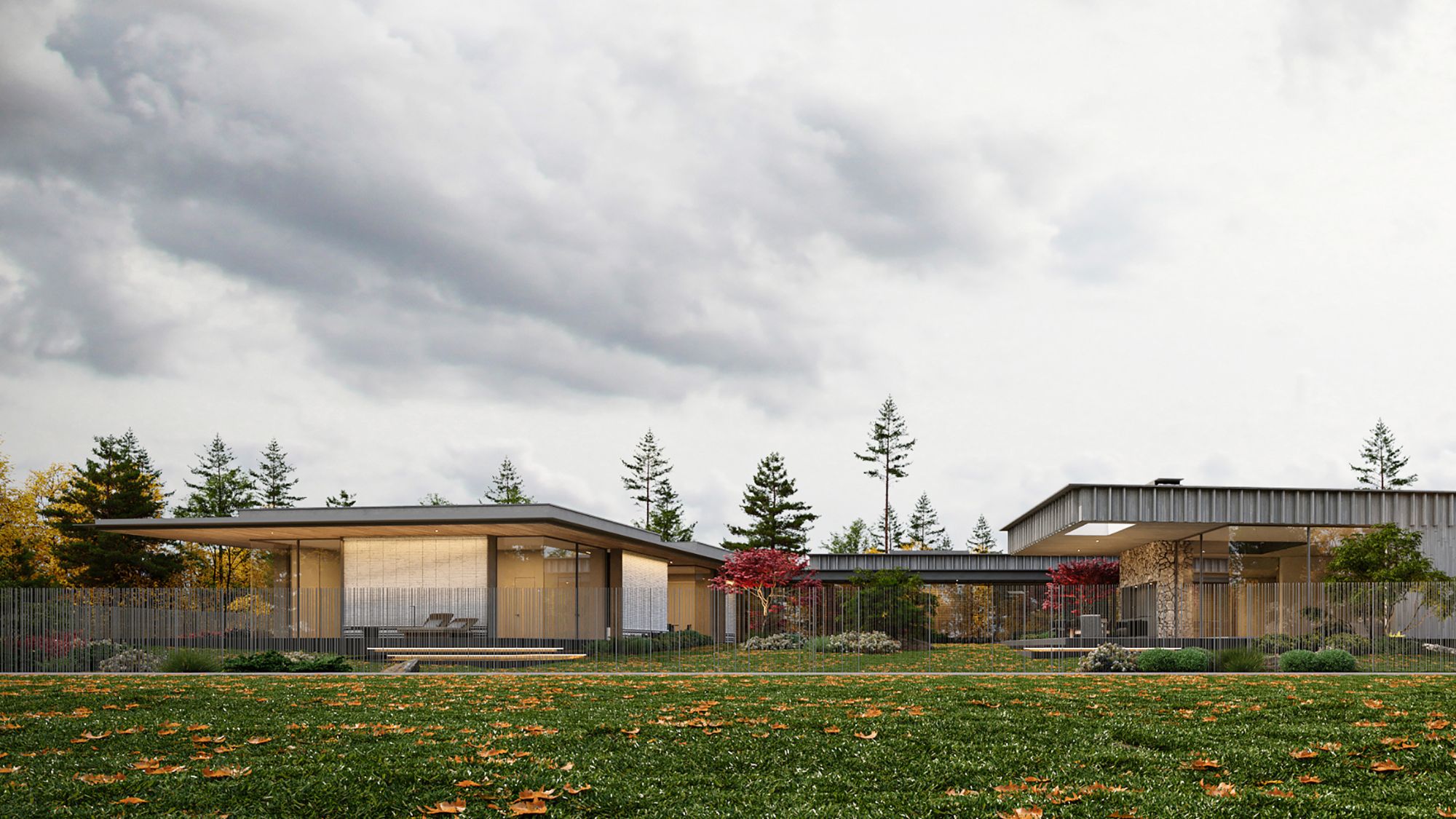
Set on a 50-acre site in Russia’s Moscow region near the Losiny Ostrov National Park, “Introspective House” is a 1200 square meter multigenerational home by Kerimov Architects. Globally renowned for their award-winning designs that include luxury villas and cultural centers, Kerimov created an expansive modern bungalow house design tailored to a family of eight.
Inward-Looking Design
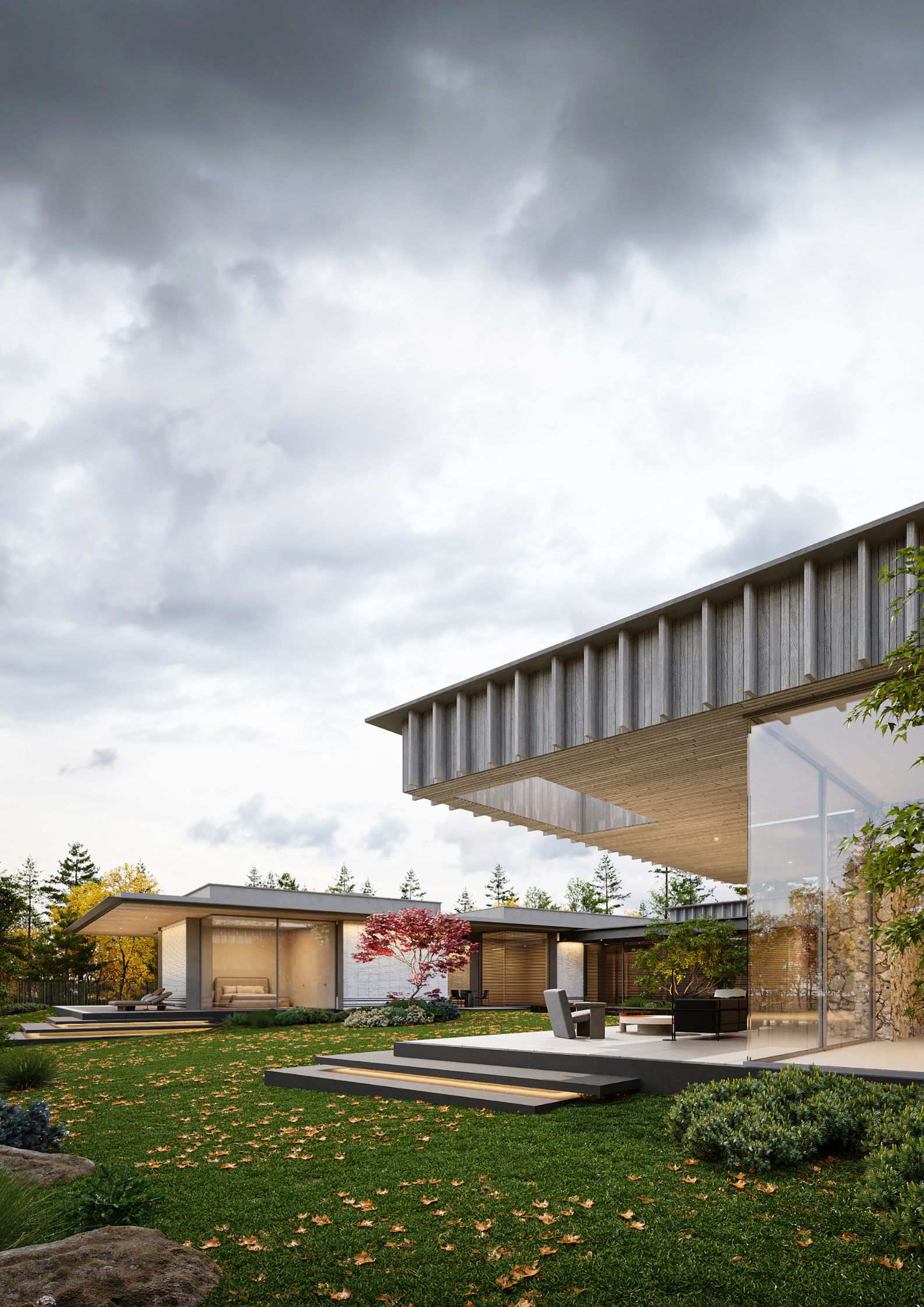
A peaceful retreat within a dynamic natural landscape, Introspective House’s overall design speaks to a philosophy of harmony with nature. Its layout emphasizes tranquility and a serene living environment. Clean lines, flat roofs, and an open-concept design blur the boundaries between indoor and outdoor spaces.
Glass facades, framed by the vertical wooden elements, allow for ample natural light. Views of the surrounding landscape maintain the home’s connection with the outdoors. These combine to evoke a sense of tranquility and introspection, aligned with the house’s overall design philosophy.
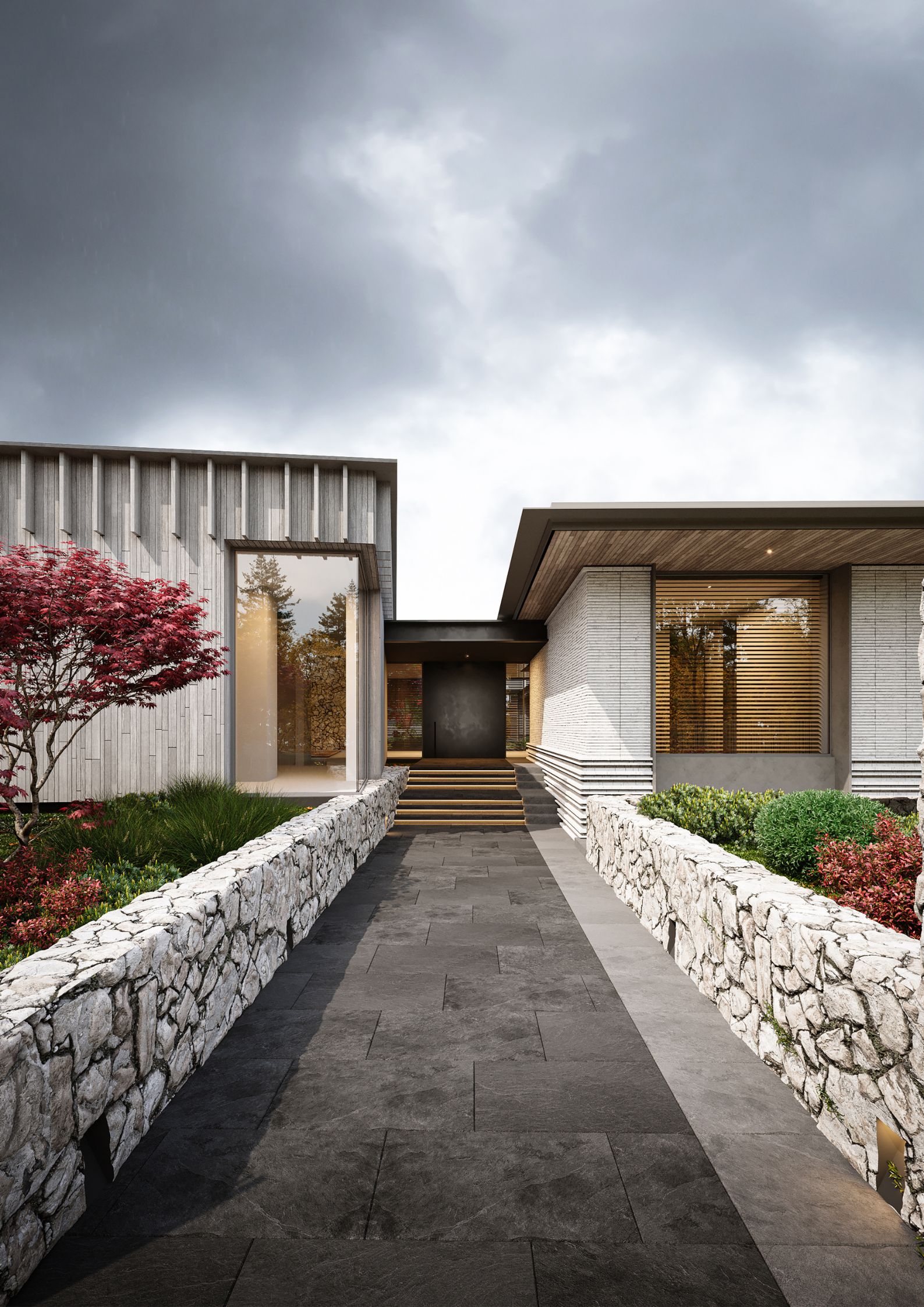
Dark stone tiles line the pathway leading to the front door. They provide a stark contrast to the lighter stone retaining walls on either side. An array of lush, colorful plantings fill the walls to add vibrancy and a touch of nature to the approach.
The recessed entrance creates a welcoming sense of depth and shelter. The roof extends outward above it, offering protection from the elements. Exterior walls are a combination of vertical heat-treated wooden slats and white elegant brickwork that provide visual interest and a sense of warmth.
Separating Private and Communal Spaces
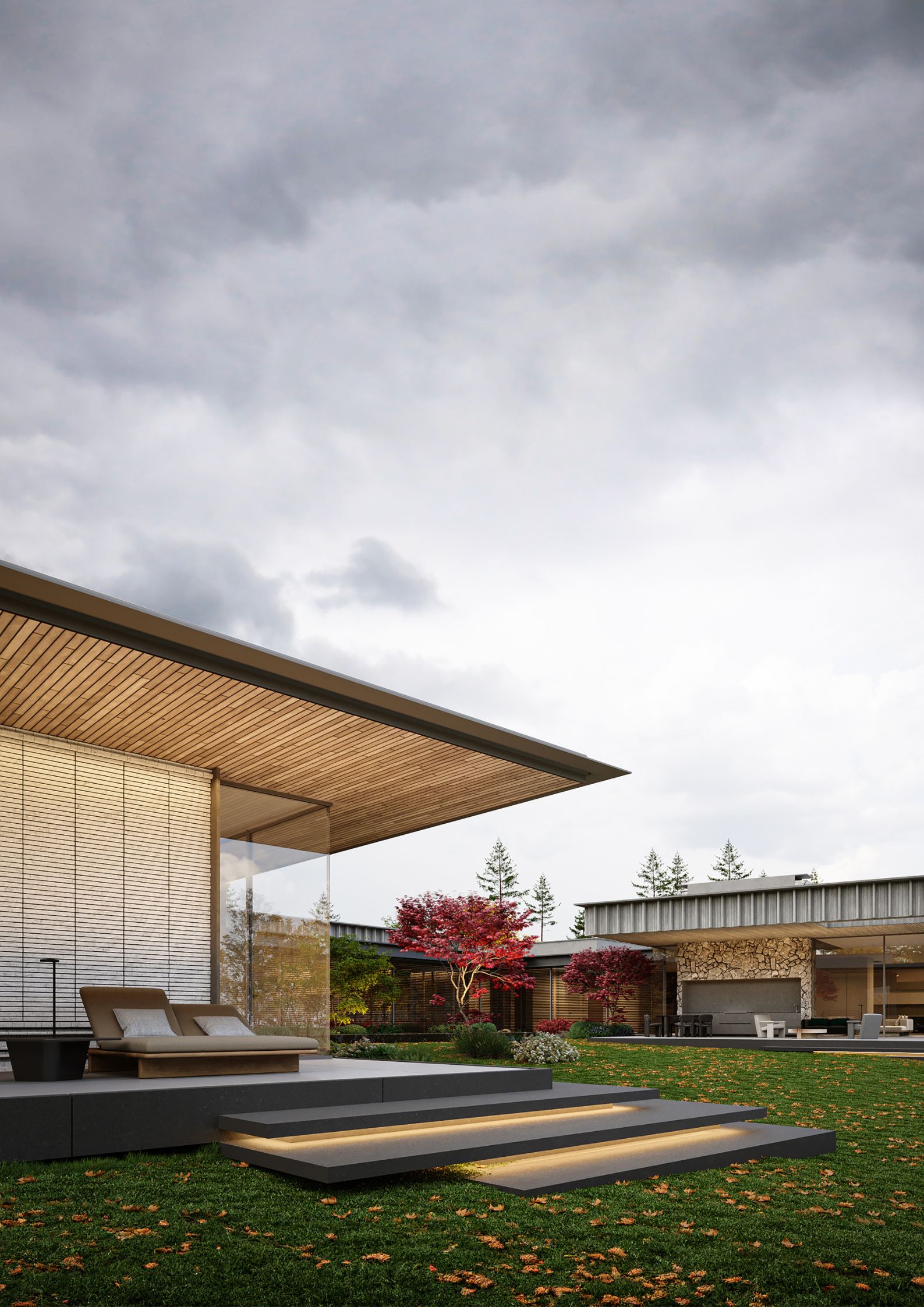
The modern bungalow house design comprises five volumes connected by structural and aesthetic elements showcasing the architects’ minimalist approach. This caters to the residents’ need for privacy. Each volume serves a unique purpose while seamlessly blending private and communal spaces. Segmented into five distinct volumes to house a family of eight, the home ingeniously interconnects to create a unified structure.
Kerimov Architects’ signature style is evident throughout the design. Cantilevered roofs mark the sleeping quarters, while flat roofs distinguish the communal living rooms, gym, and spa. The strategic orientation of the four upper volumes toward the inner courtyard ensures privacy while offering serene views of the forest.
The first volume encompasses a shared living room and kitchen where the family can come together. The second is a dedicated wing for the client’s parents, complete with its own kitchen and living area. The third space is a sanctuary for health and relaxation, housing a personal gym, an indoor pool, and a spa.
The fourth volume comprises three bedrooms and a home office separated by an allure, or walkway, for added privacy. Beneath the main structure, the underground garage, utility areas, and storage spaces make up the fifth volume. This efficiently utilizes 200 square meters of the home’s total floor area.
Letting the Outdoors In
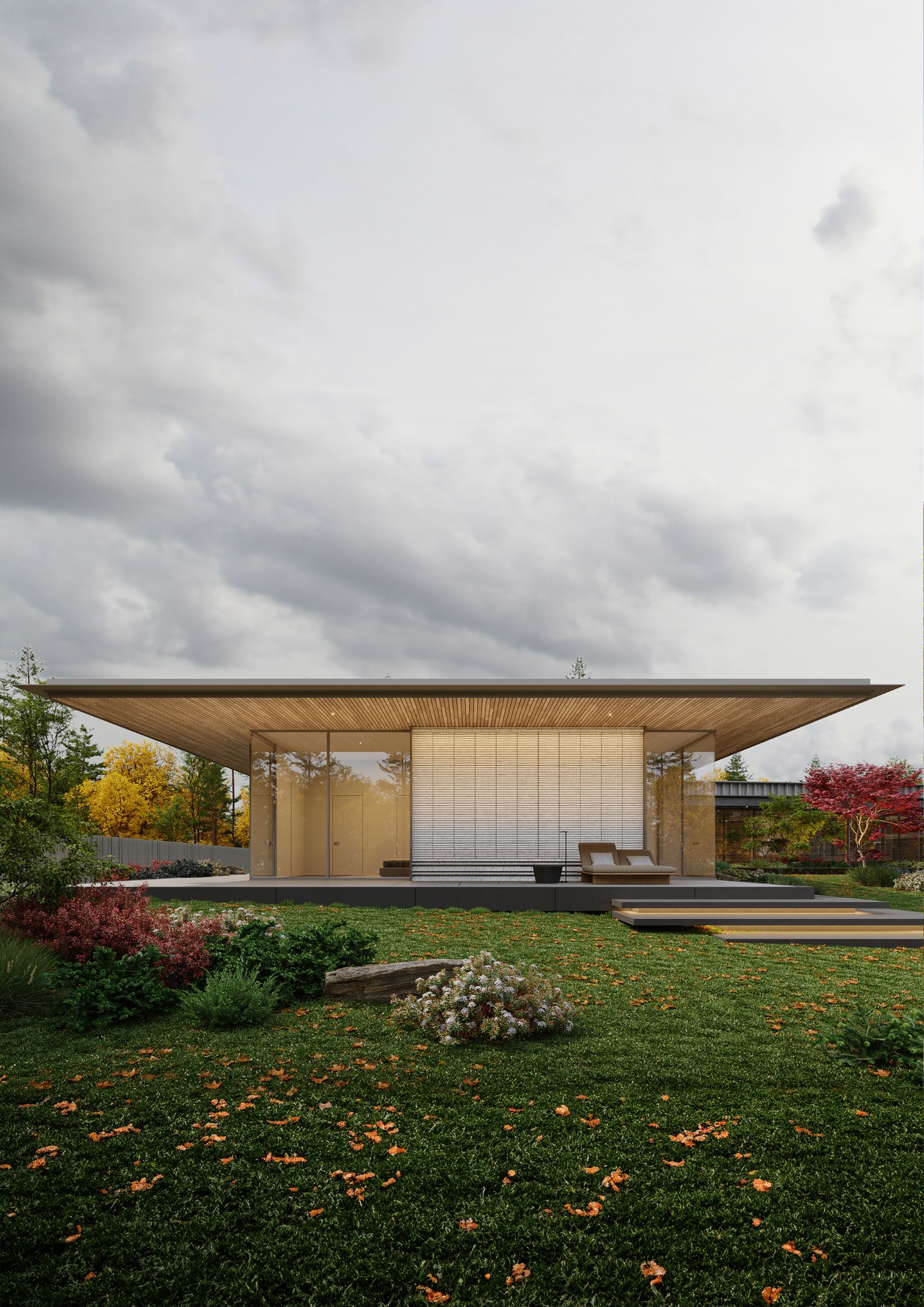
The modern bungalow house design further enhances the sense of space by slightly rotating the volumes of the common living room, kids’ room, and master bedroom. Expansive windows throughout the home frame the natural landscapes and inner courtyard of the estate.
Within the courtyard, a bold cantilevered roof extends over an outdoor seating area for relaxation and socialization. Natural wood clads the roof’s underside to soften the otherwise contemporary lines. The landscaping further complements the structure. Central to the composition is a tranquil pond with a waterfall, symbolizing the home’s core theme of introspection.
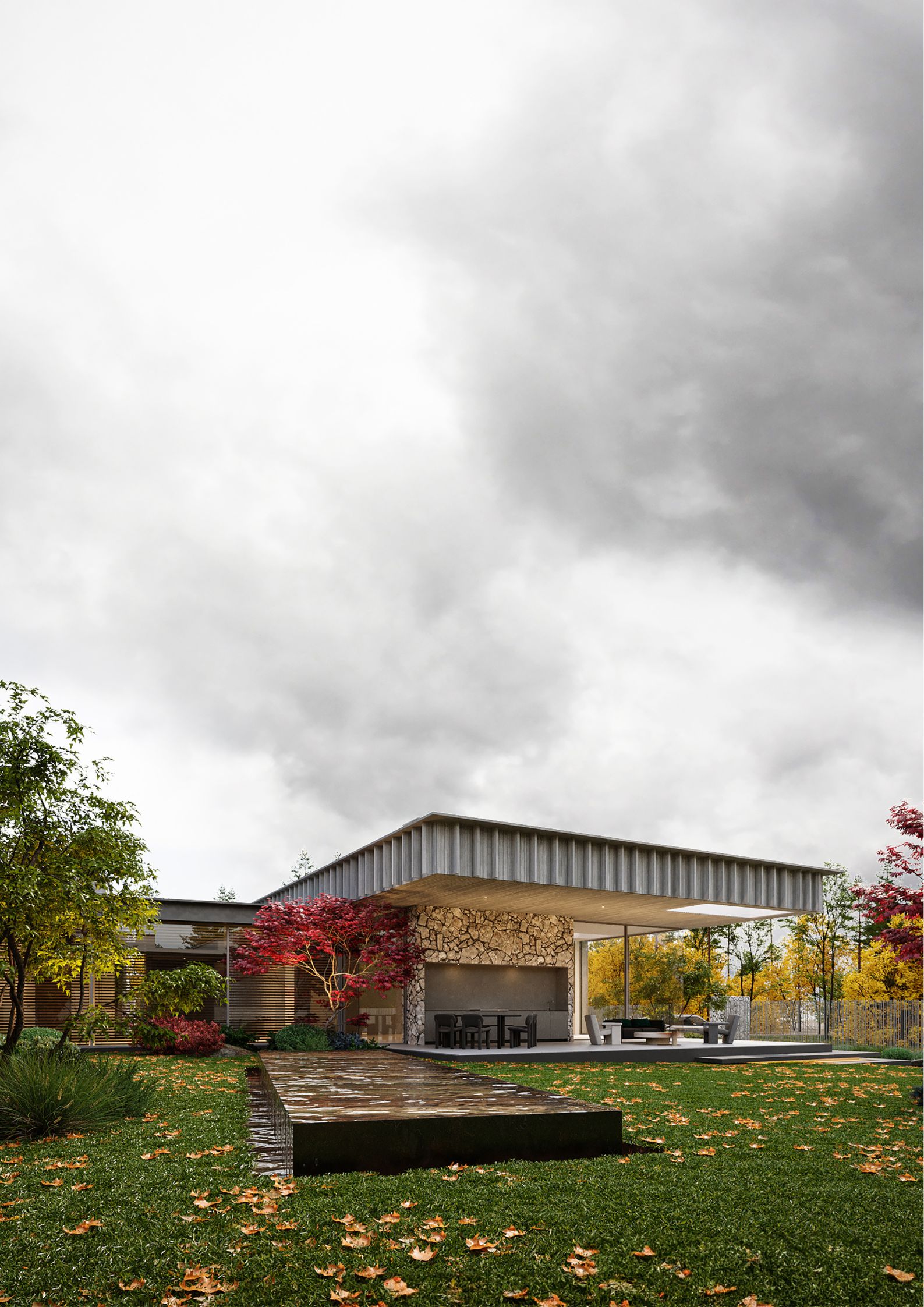
Despite its large footprint, the modern bungalow house design is far from imposing thanks to its minimalist geometries. The use of natural materials in the construction are in keeping with the ethos of harmonizing with nature. The layout and materiality embody the concept of introspection, encouraging its residents to look inward and find solitude away from external distractions.
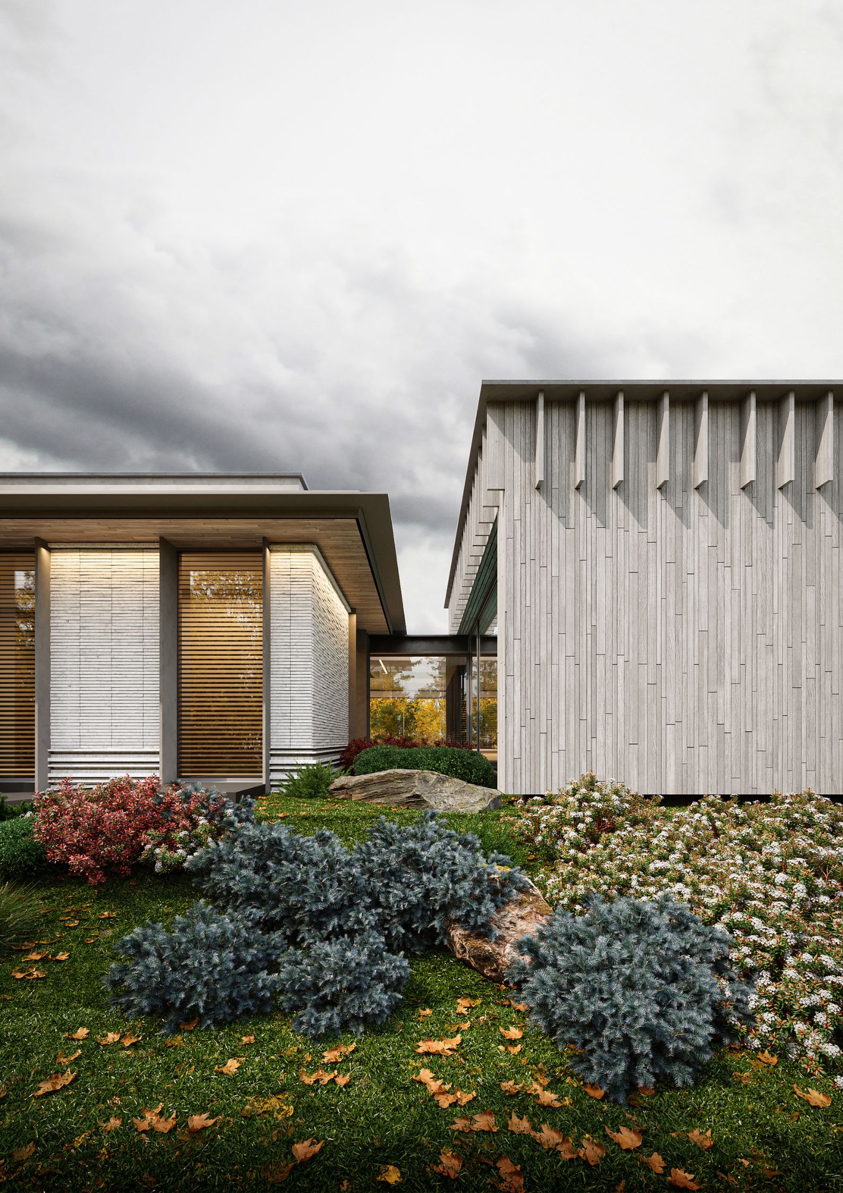
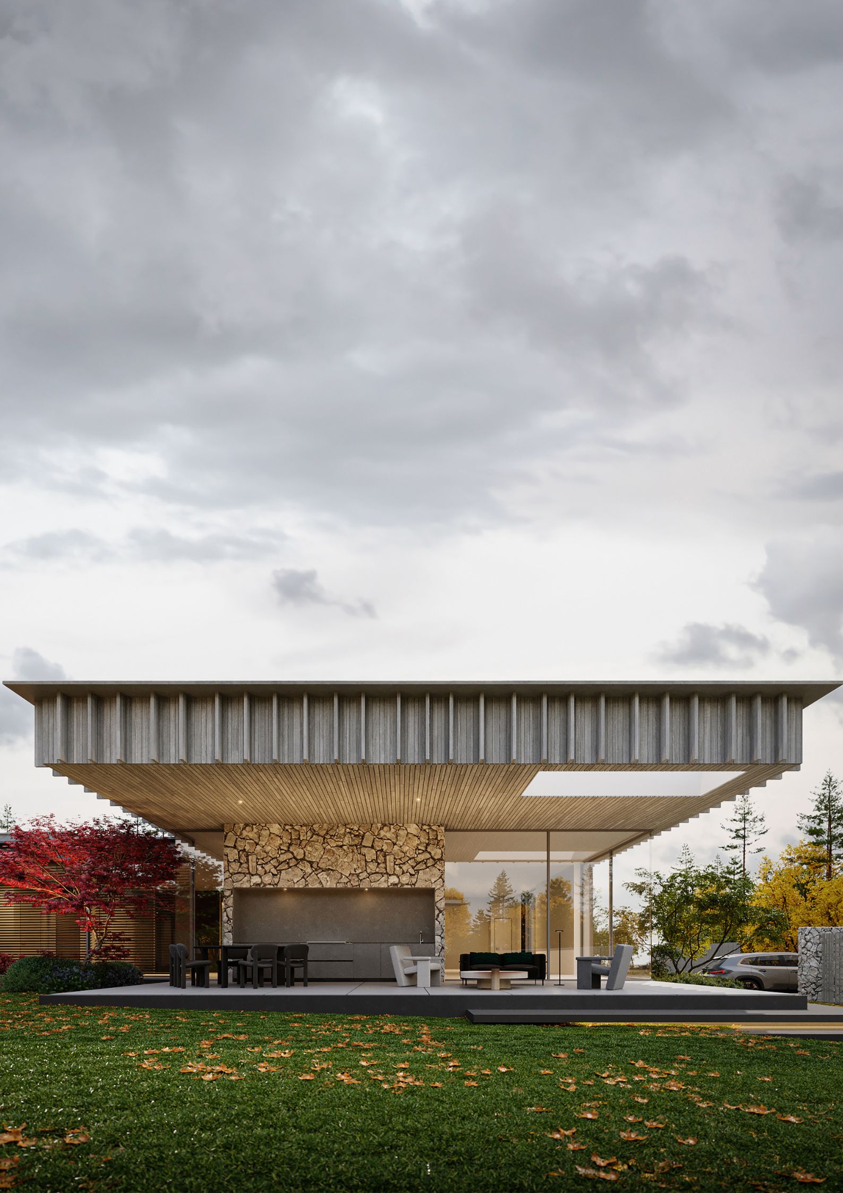
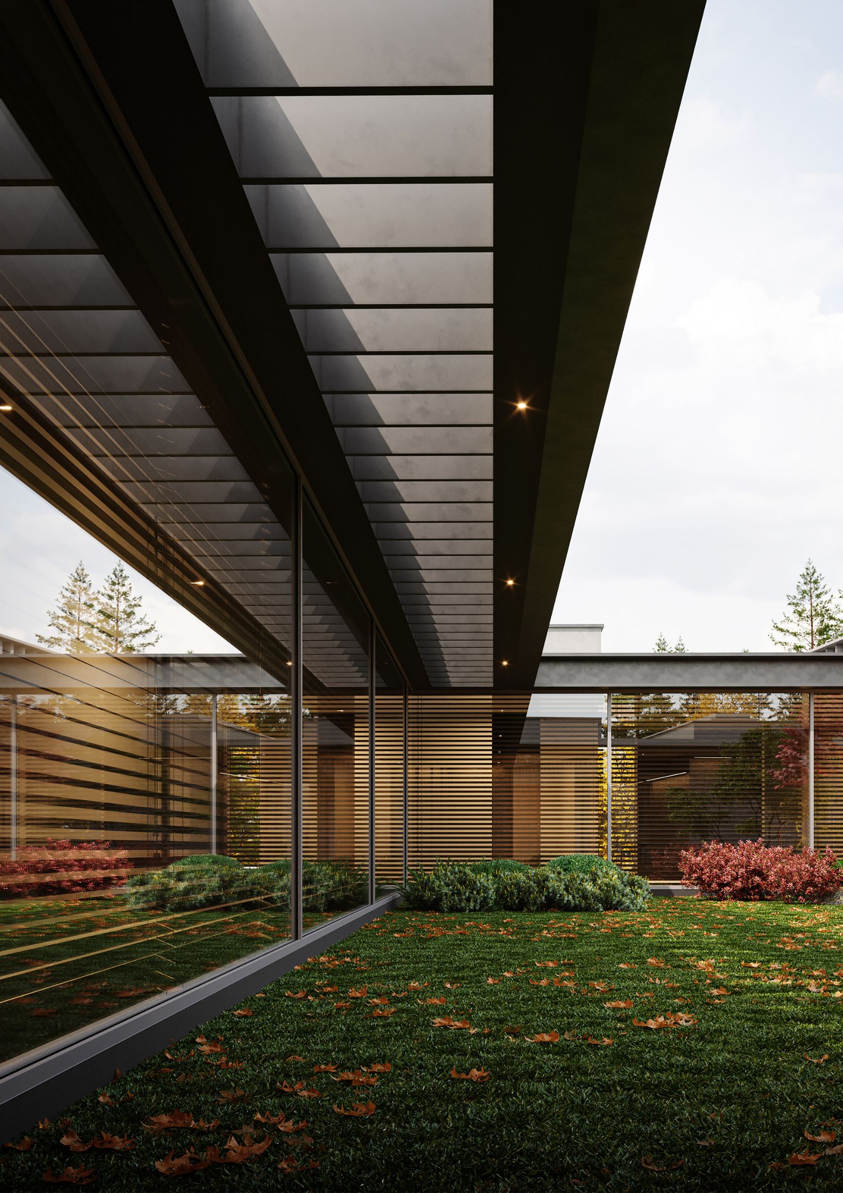
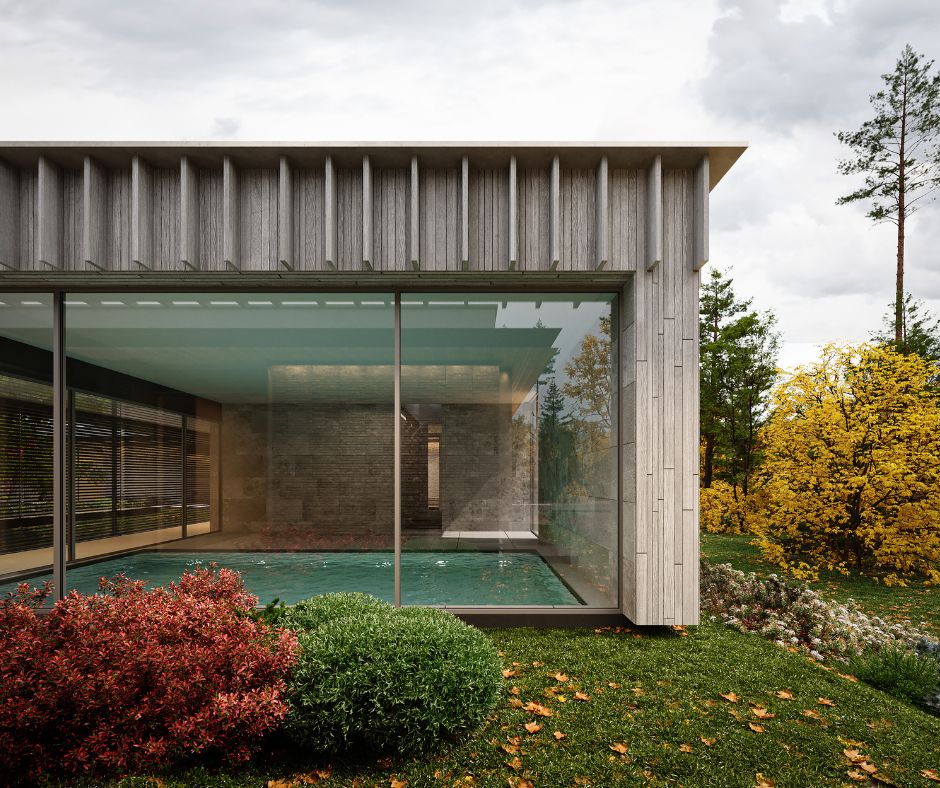
Discover more about Kerimov Architects, an international award-winning architectural firm with accolades such as Architizer A+ Award finalist, A’Design Award winner, and Kyoto Global Design Awards winner. Their global portfolio boasts luxury residential villas across Europe and the Middle East, among others.
Read more: Modernizing the Traditional Bungalow: 4 Gorgeous Homes in Asia


