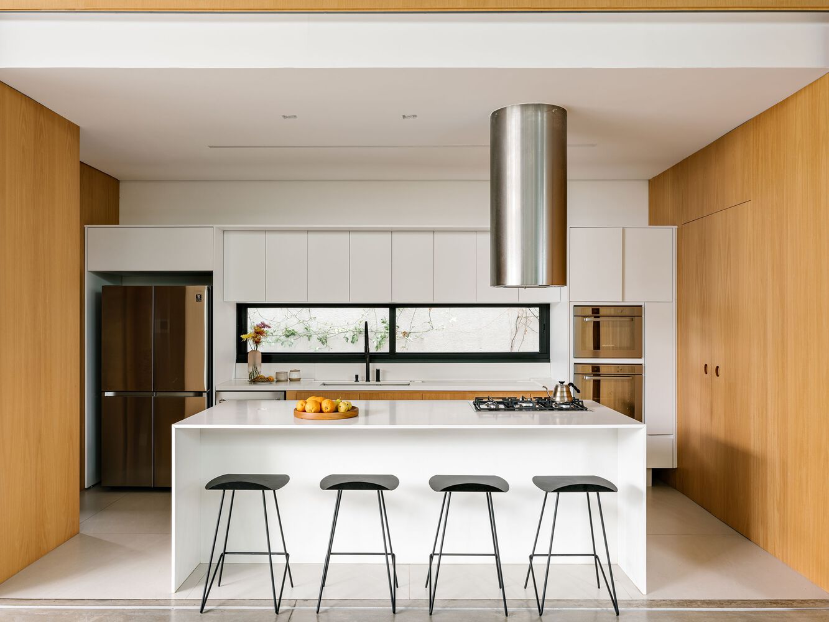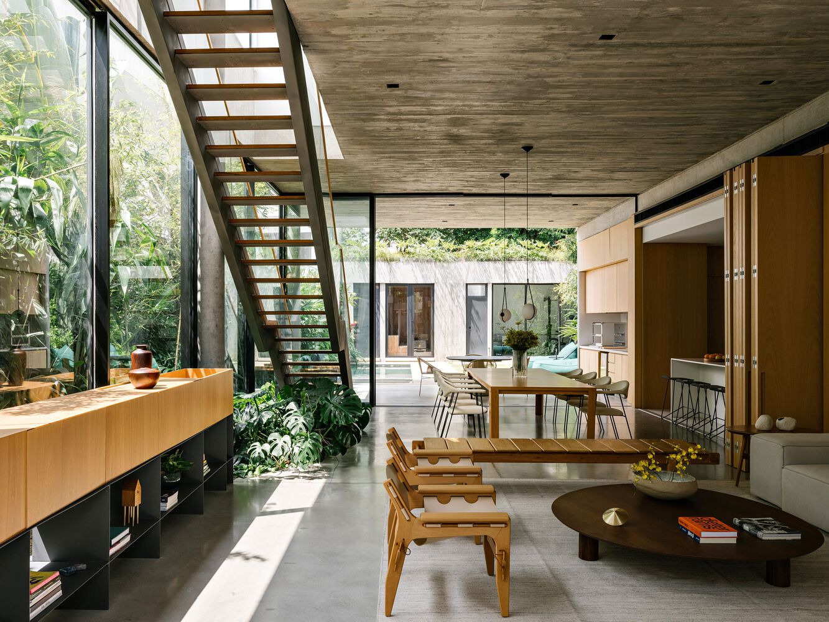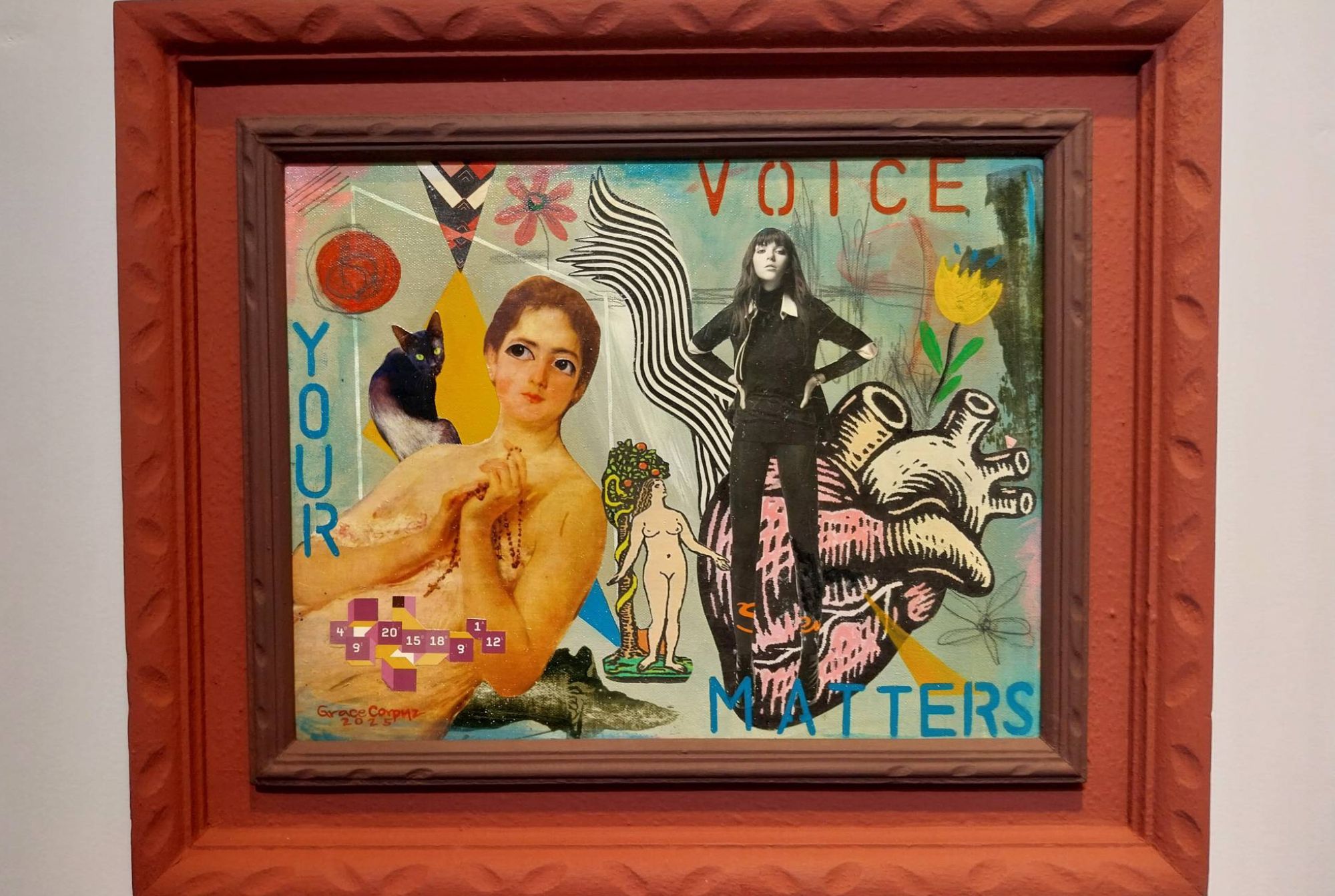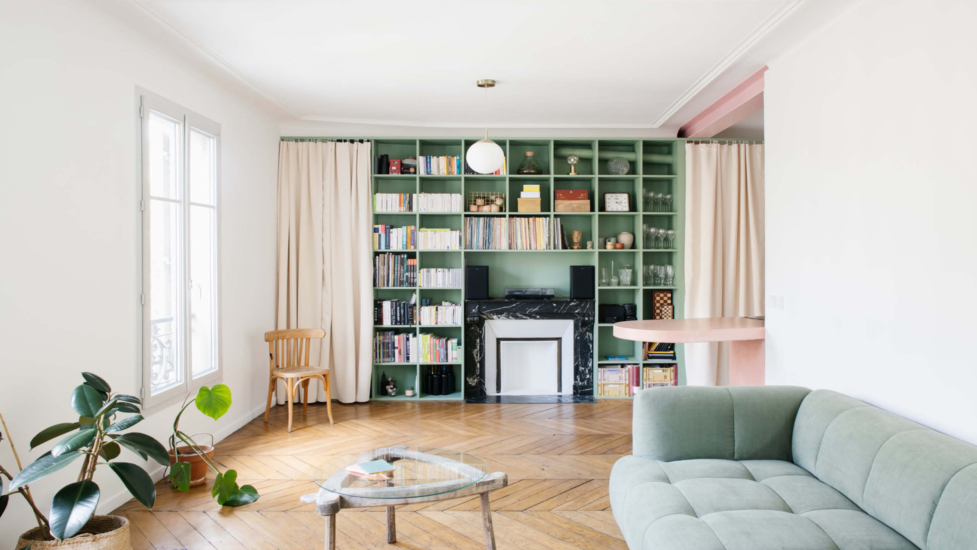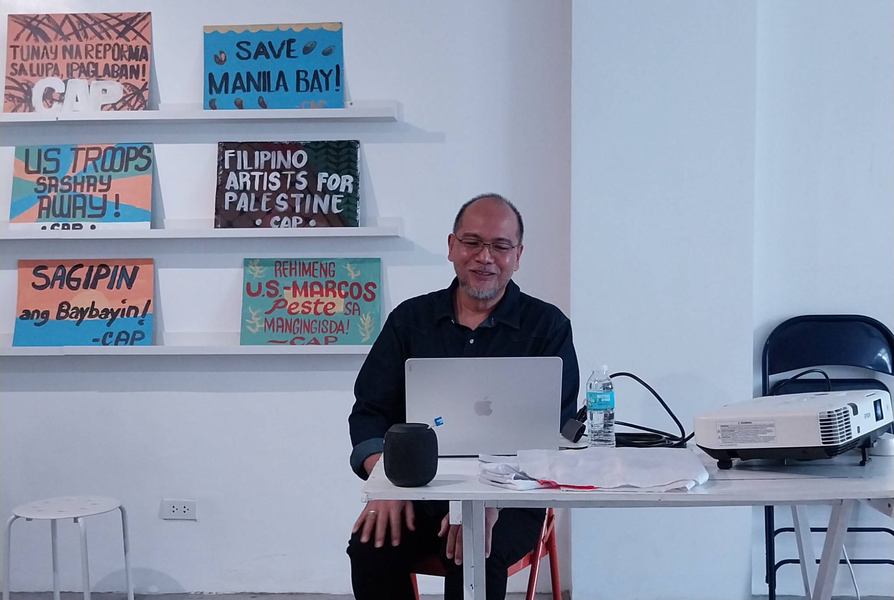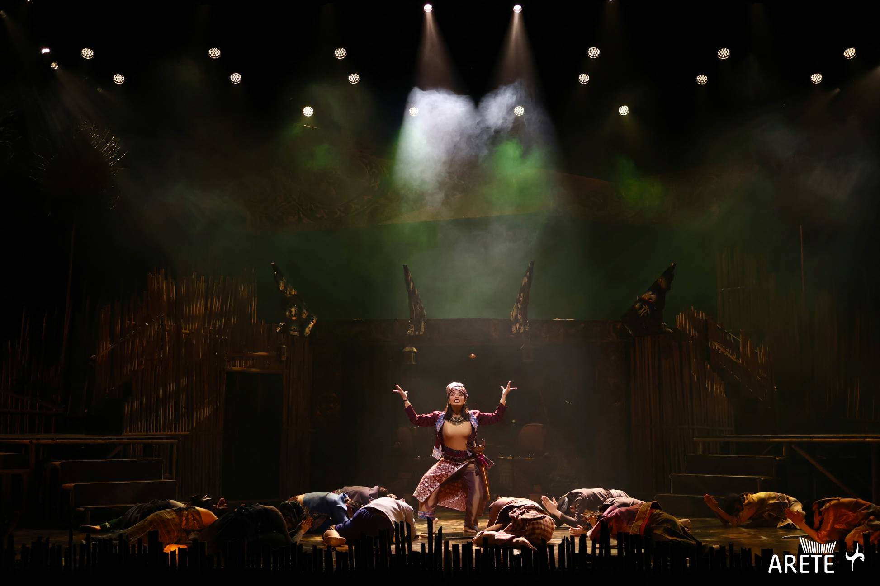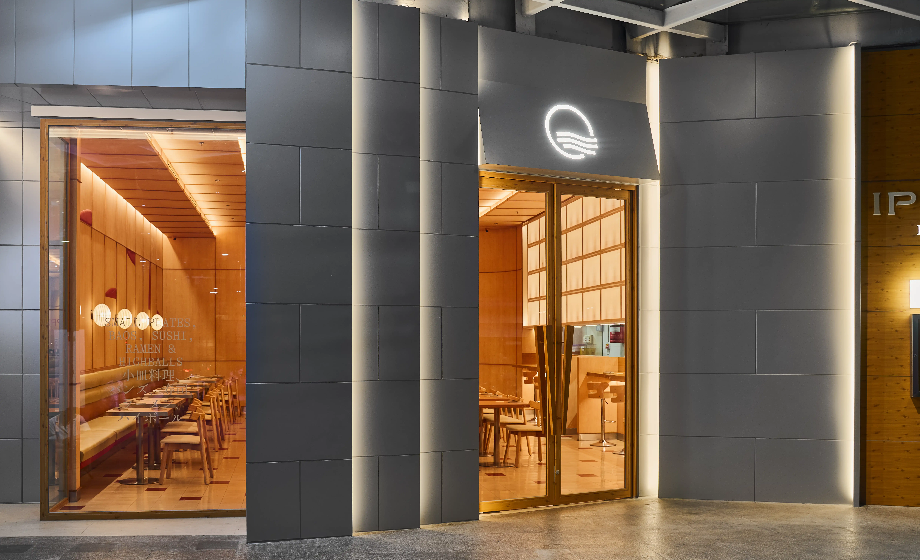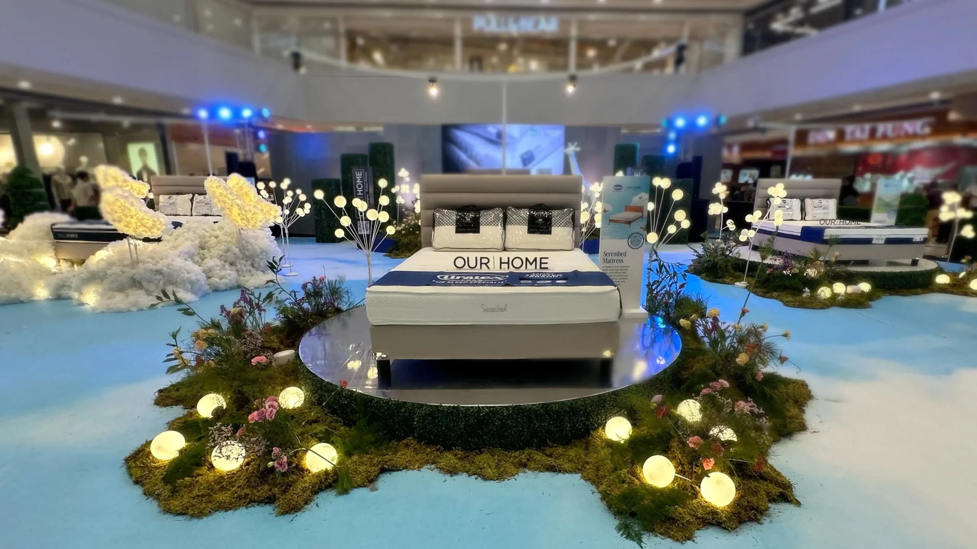Running from March 15 to April 5 at Kapitolyo Art Space, Bloom explores individuality as a form of freedom. This group exhibit gathers thirteen women artists from various disciplines, each offering a distinct perspective. Together, their works celebrate the depth and diversity of artistic expression, inviting viewers to reflect on the many ways creativity shapes […]

Ipó House Provides A Fluid Take at Open-Space Housing
As much as society’s evolved indoors, people still desire open spaces even in the privacy of their home. Ipó House gives an elegant, environmentally-friendly way to create open spaces for the people around us and for ourselves.
Located at Lapa, Brazil, Ipó House is a single-family residence with lots of open spaces and vibrant greenery. Estúdio BRA Arquitetura designed the residence, with André Di Gregorio and Rodrigo Maçonilio working as the lead architects.

Although the lot itself was large in size, Maçonilio and Di Gregorio were working with constraints beyond the owner’s desires for spaciousness. The place where the residence is located already had three neighbors around it, as well as a large area for trees and a shed they had to take down.
Building the Feeling of Warmth
The home has two floors, with the private bedrooms on the second floor. They have a primary bedroom, and three more bedrooms for the children and guests. Each of the bedrooms have their own private bathrooms, with the primary having its own walk-in closet area.
On the ground floor, there are two kitchens, a dining area, a living room, a powder room, and a pantry. A two-car garage also exists here.
Beyond the main building, the architects built an annex for the storage room, bathroom, and gym. A garden and swimming pool separates the two buildings from each other. Both structures use unpolished concrete and wood as its facade, with wood used for the window shades to contrast the stone.
Much of the residence indoors uses a lot of polished tauarí wood and concrete to create something cohesive. Even the window slit covers on the second floor are made of wood. The warmth the wood brings contrasts with the board-like patterns of the concrete in the floors and ceilings. In fact, the metal staircase becomes the most modern feature in the home. Even then, it’s painted dark, as a way of contrasting with the rest of the home’s organic feel.
Flexible Privacy
Everything about this home is bright. Beyond the floor-to-ceiling windows, the architects utilize skylights as a way of increasing the amount of illumination entering the building. Plus, it jives well with the owners’ desire for a flexible social space.
The owners gave the architects specific instructions of what they wanted for their home. It needed open spaces to encourage interaction with the residents and visitors, an open kitchen that still lends itself to privacy from the outdoors, and a room for television viewings. They wanted the flexibility for social gatherings to be married to their need of privacy otherwise, so to speak.
And they got it. The design for the ground floor uses floor-to-ceiling glass windows and doors that blend the outside and the inside together. The open kitchen and dining area exists within that paradigm, allowing it to be opened easily to give access to the swimming pool and garden area for visitors to enjoy.
A Fluid Home Experience
The architects designed everything in the ground floor to flow into each other, allowing a straight throughline from the TV area to the dining area to the open kitchen to the lawn and swimming pool. It’s continuous and progressive, giving visitors an easy time to find their way through the building.

Ipó House finds fluidity in family housing. It creates spaces for people to be able to observe and approach each other easily, while still functioning as a personal space for some. The house exudes a welcoming feeling, and it works whether it’s a family space or a communal space.
Related reading: Flor House: An Earth Conscious Design with Sentimental Views




