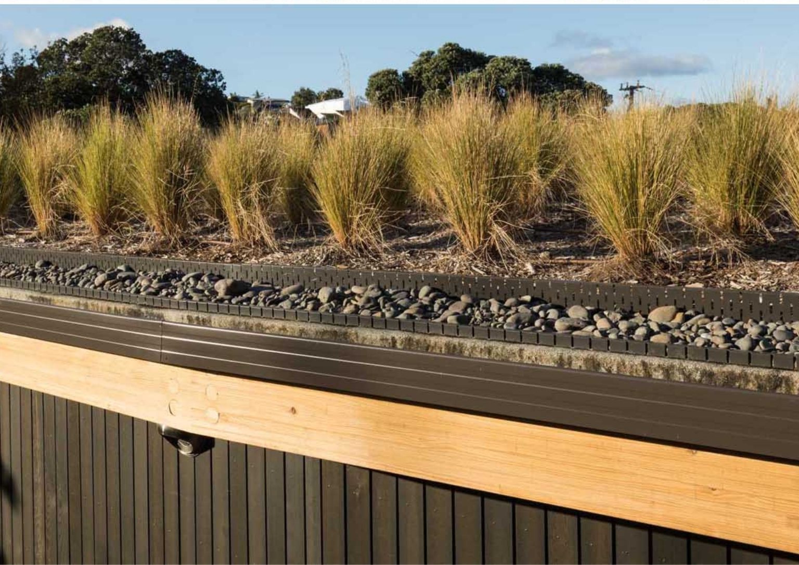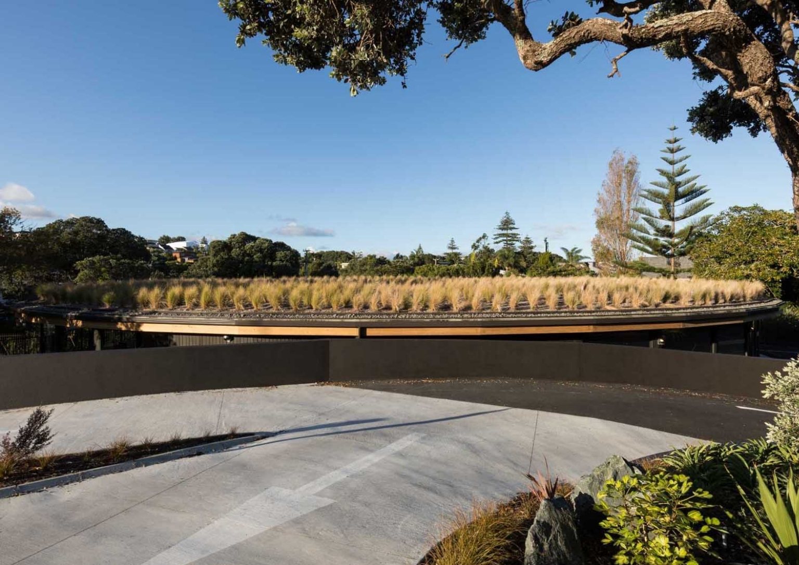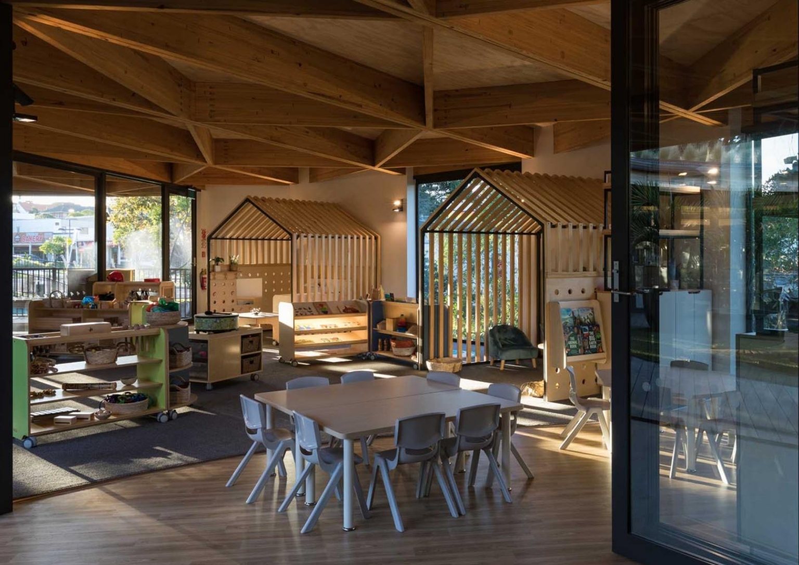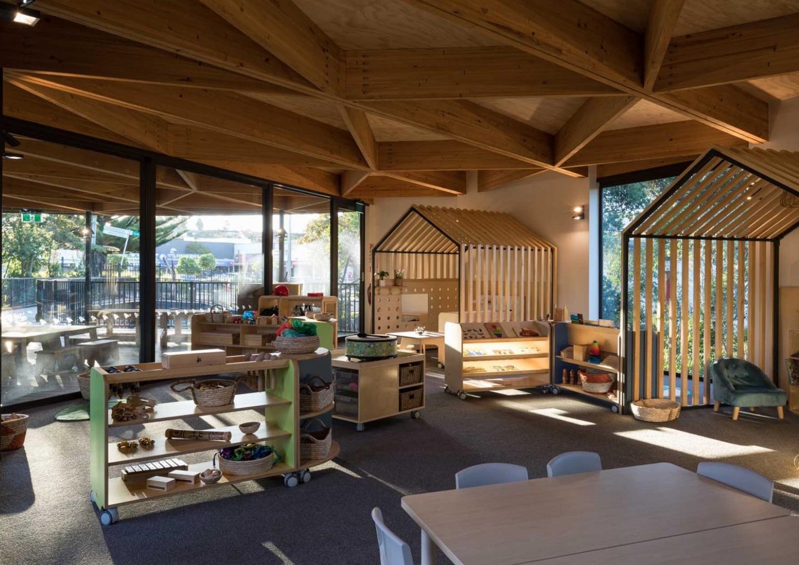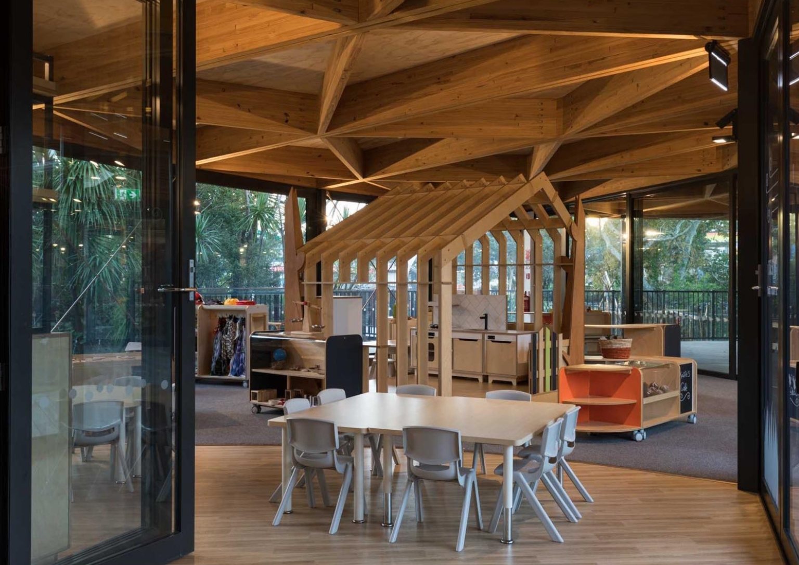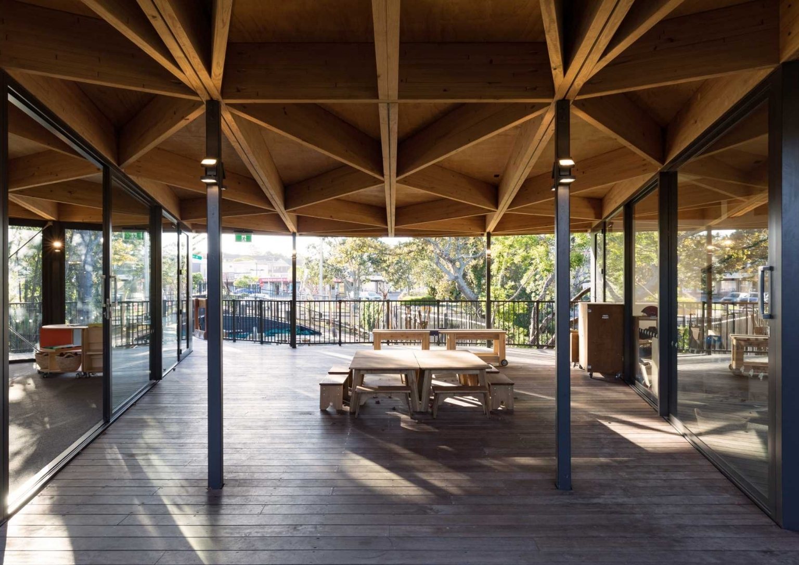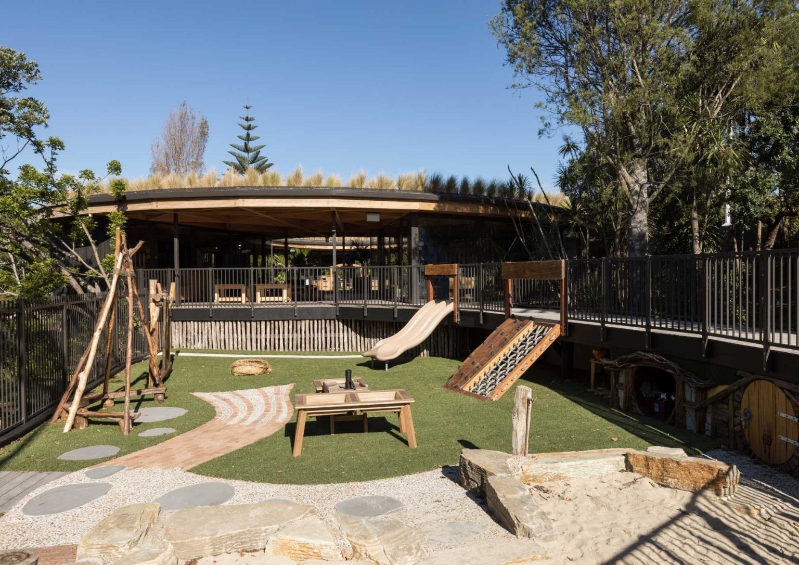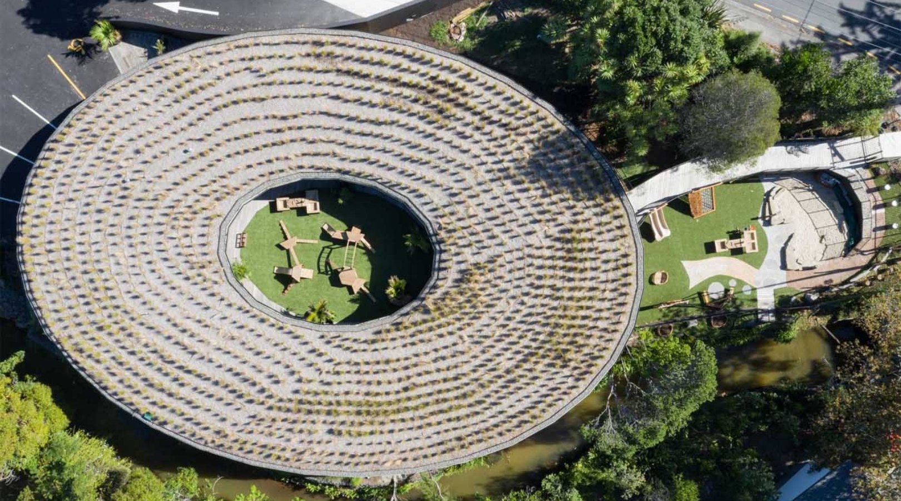
Kakapo Creek Children’s Garden: A Sustainable Blend Of Space And Nature
Mairangi Bay, Auckland, New Zealand, holds the Kakapo Creek Children’s Garden by Collingridge and Smith Architects, a 450-square-meter early learning center for 100 children. Nga Hau E Wha, or the four winds, a name symbolic of being a meeting place for people from everywhere, inspires the idea behind the structure. It emphasizes social connection and interaction, which is perfect for kids early on. The circular shape takes the form of the stream near the site’s location. A central meeting space with four primary classrooms is possible through the ring-shaped profile. The team completes the center with numerous sustainable and well-being features.
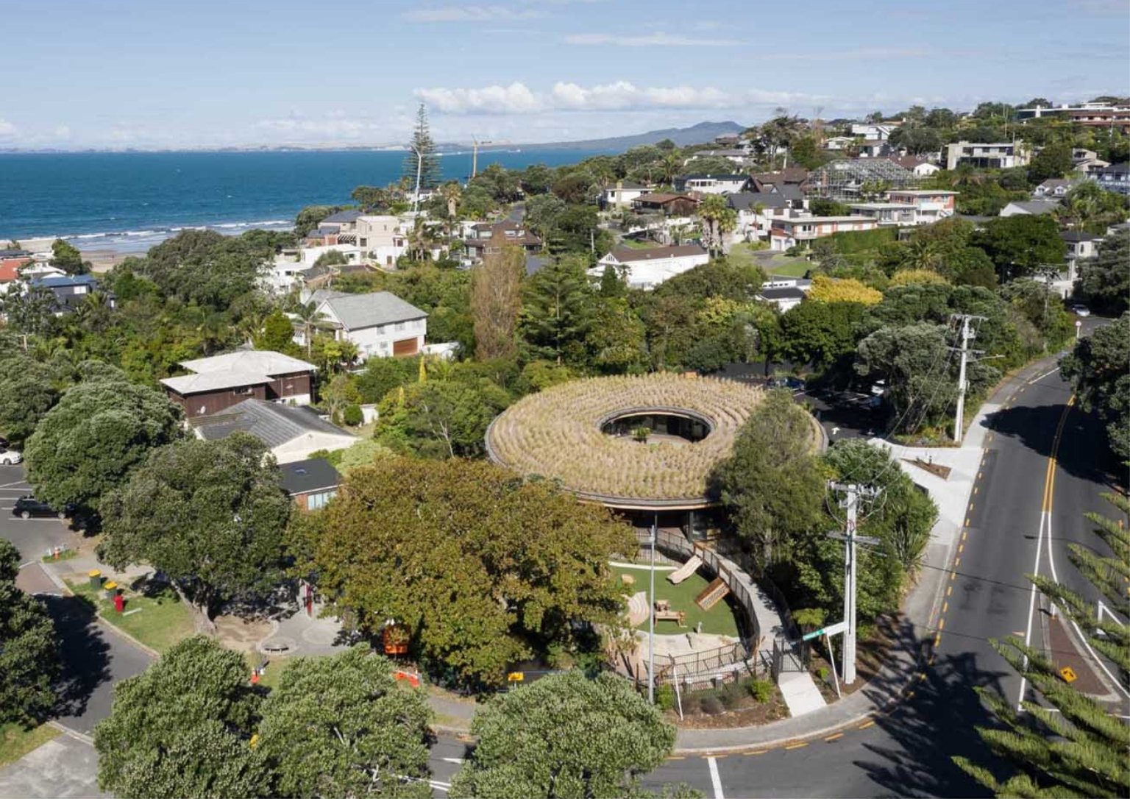
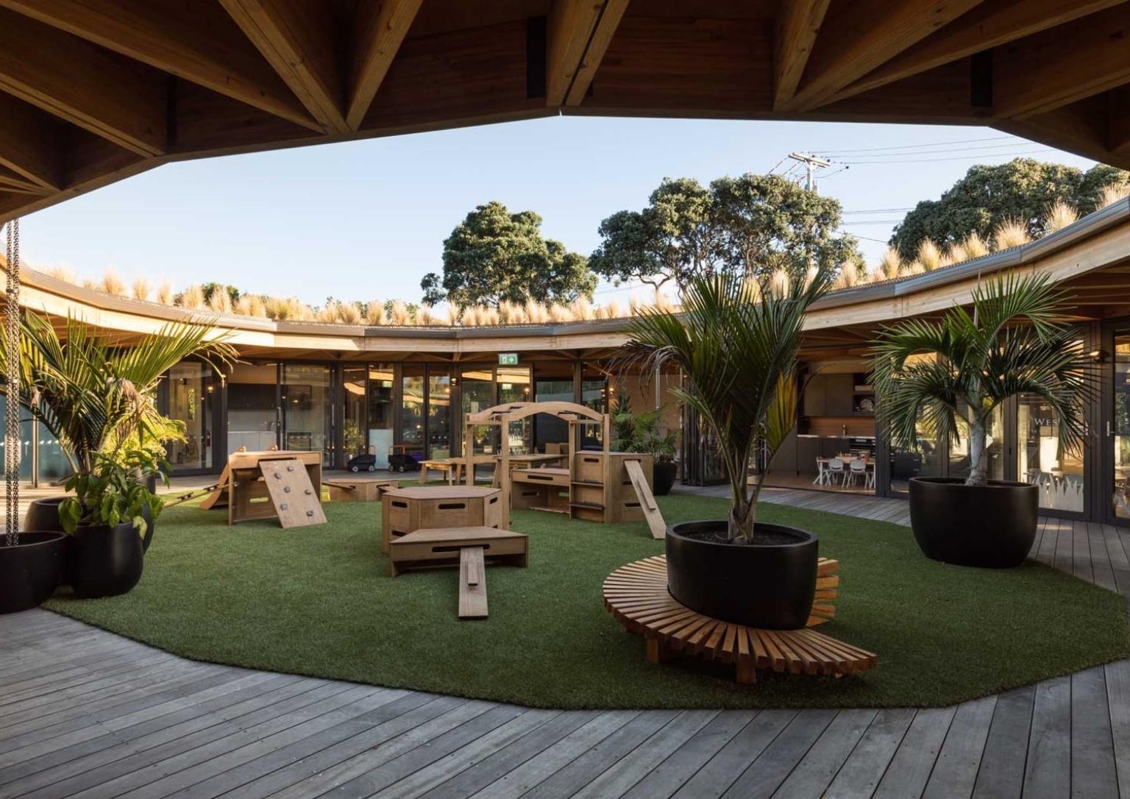
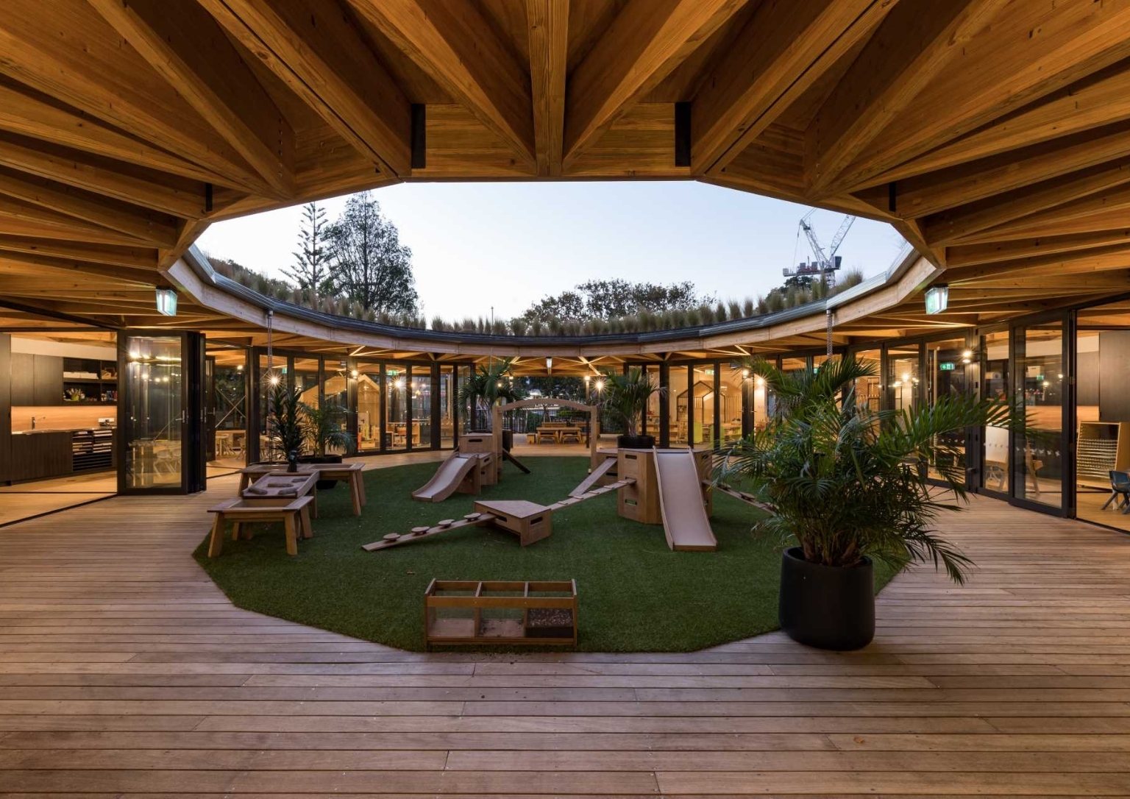
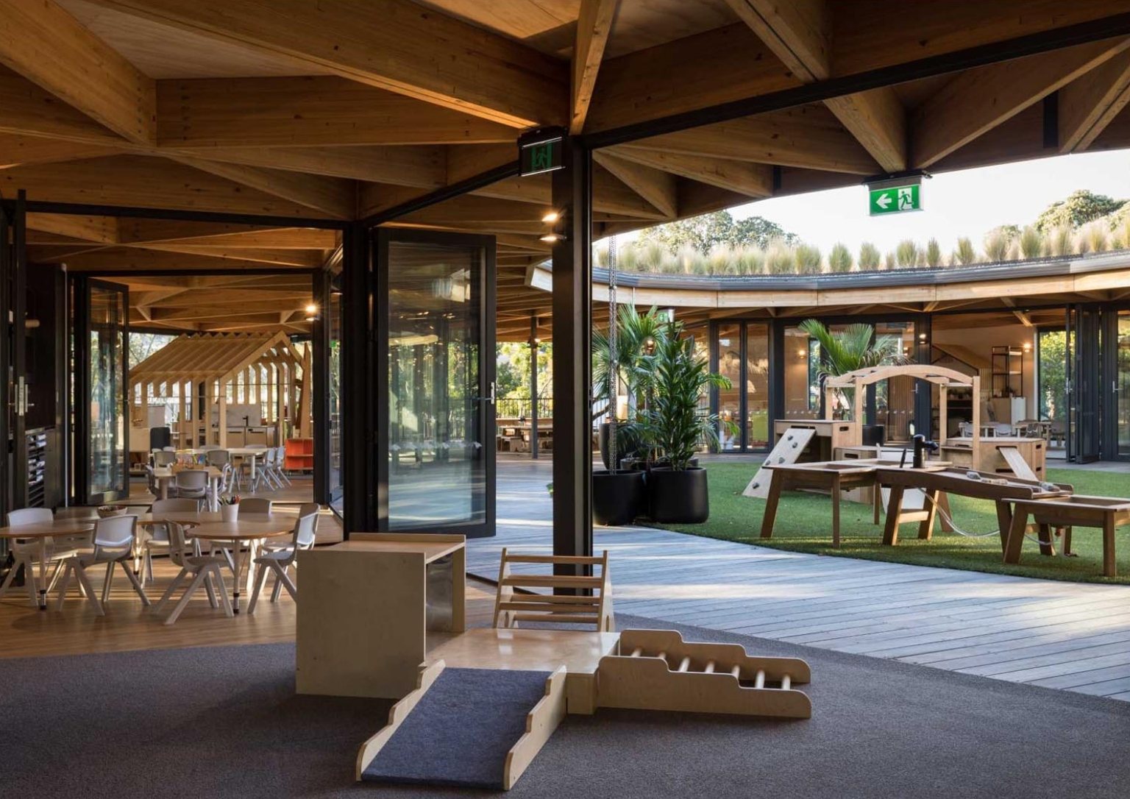
The design incorporates the concept of connection and meeting. The classrooms have full glazing that integrates the courtyard within. It connects the indoors with the outdoors and with the rooms as well. The building poses a good blend of space and nature through the ply roof canopy and the green roof. This sustainable feature unifies the building into its natural surroundings.
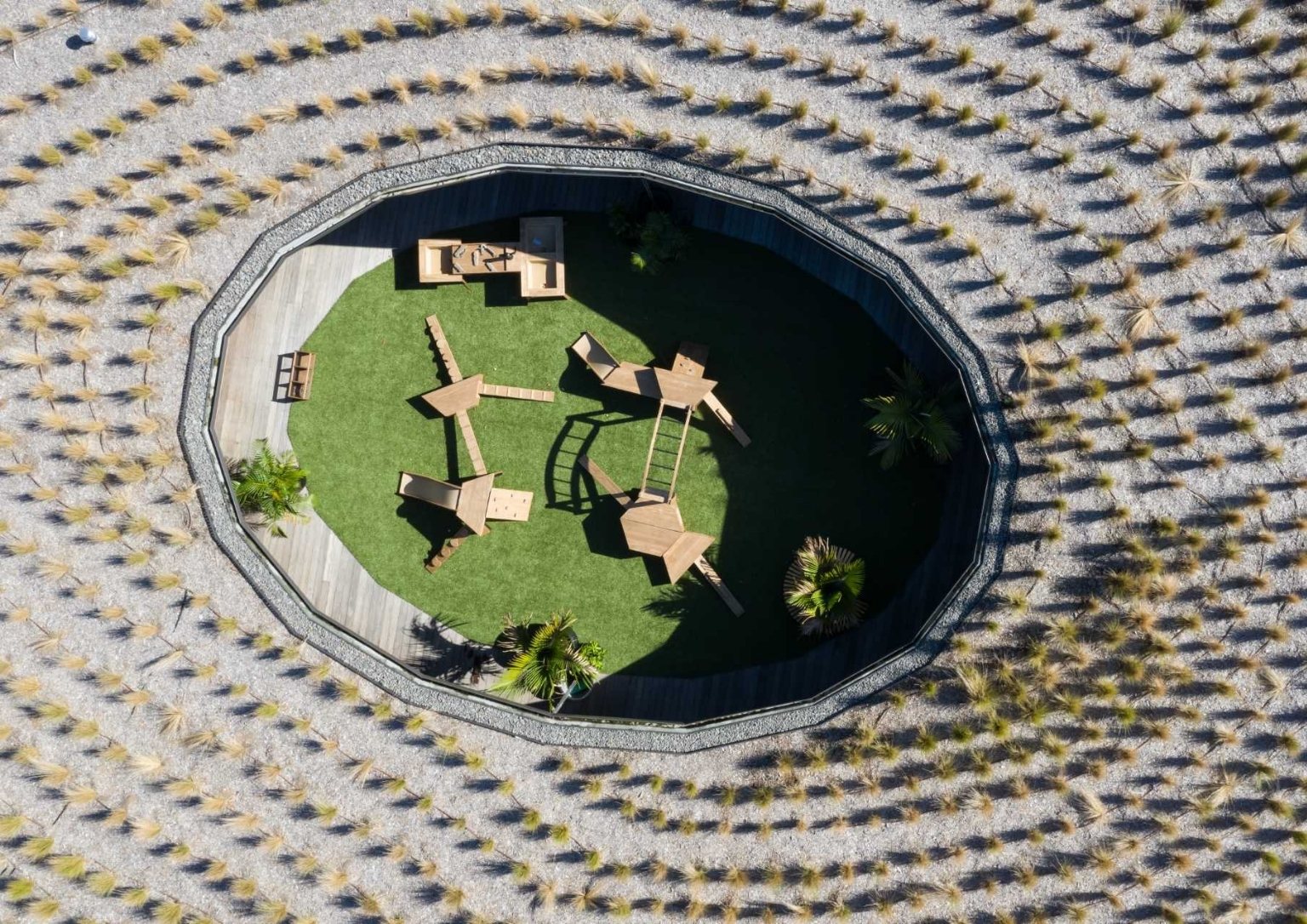
The green roof reduces rainwater by over 50% from the roof. All rainwater gushes to the ground below the building, where the bacteria in the soil clean it. Then the gravel filters it further, eventually flowing back to the stream.
Other sustainable elements in the building include the carbon-zero ventilation that the full-glazed doors and windows provide. The extensive glazing also minimizes the use of artificial lighting during the daytime. To further control the temperature, using Low-E coating for the glass and the roof and wall insulation is imperative. All the lightings are low-carbon LED bulbs that require minimal wattage. Electrical heat pumps concealed in the bathroom ceilings provide a cost-effective and low-carbon heating system.
Moreover, the children’s garden helps enhance biodiversity through the green roof and the comprehensive landscaping around the built environment. The building is a reasonable distance above the ground, providing easy access to service all maintenance under the floor. The playground finishes are all from recycled materials from existing houses.
The building’s design is very adaptable. Ultimately, it can be modified into another facility if the child care center needs to be altered.
All photos are from Mark Scowen.
