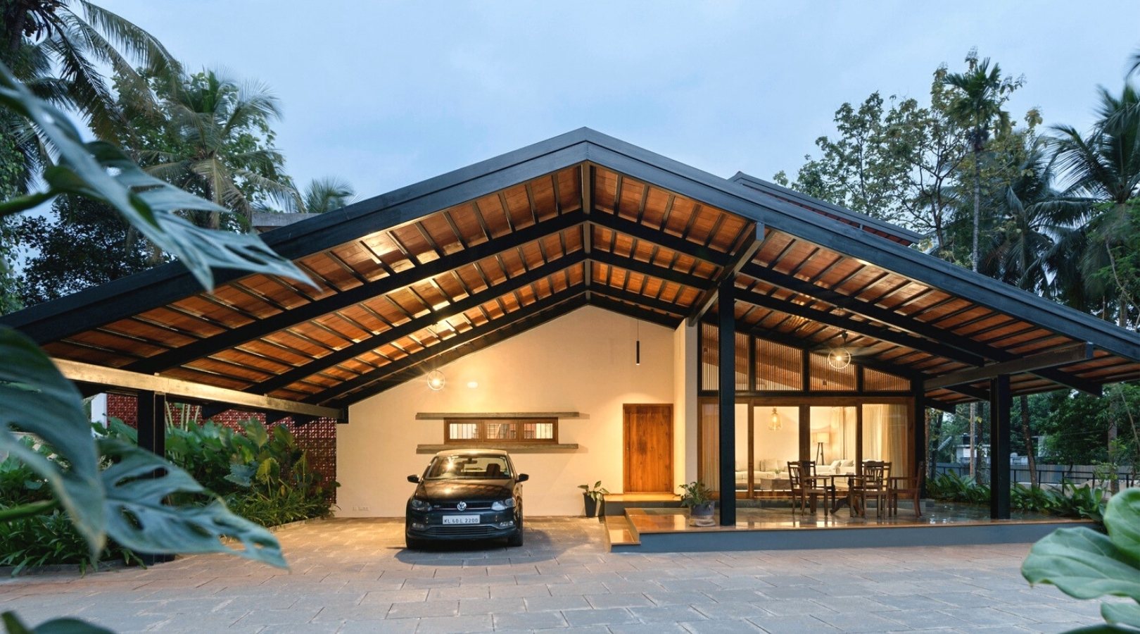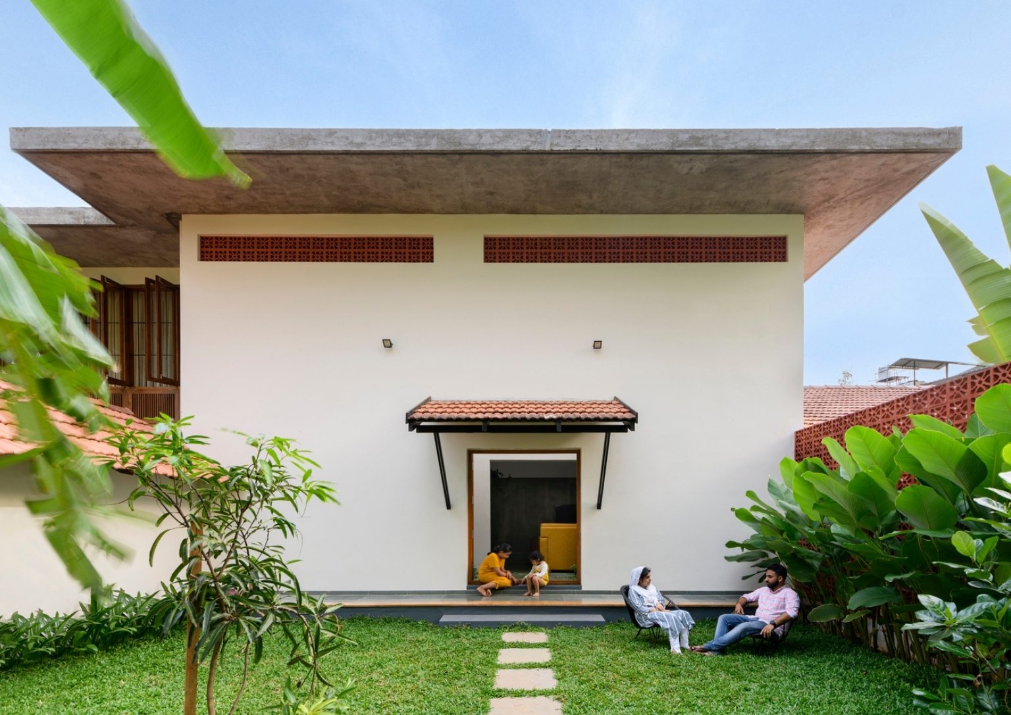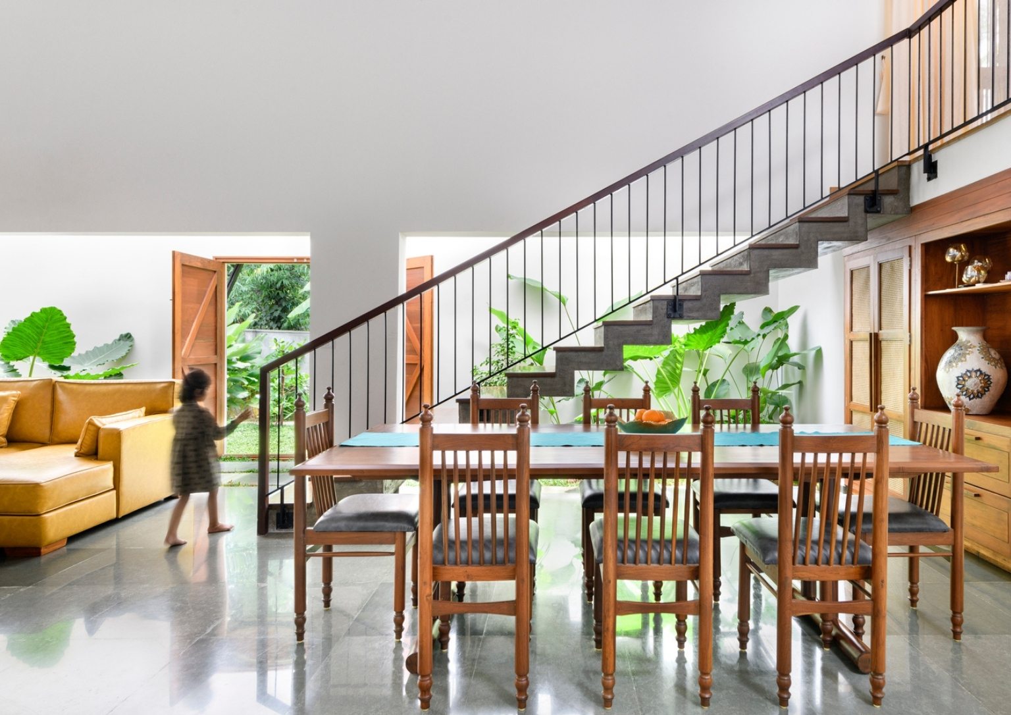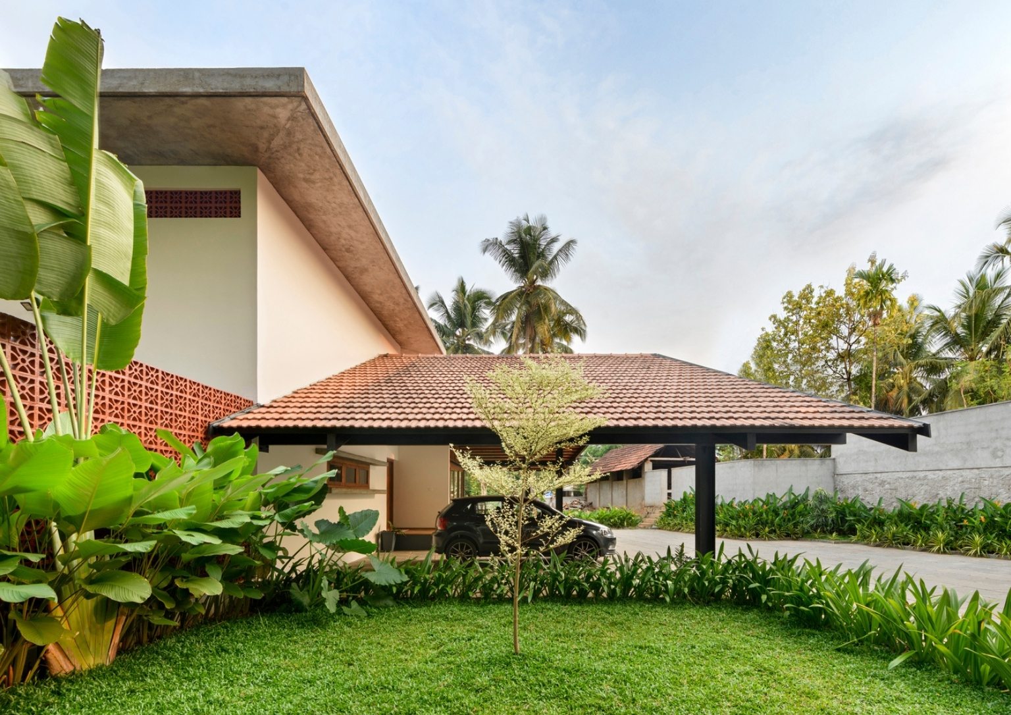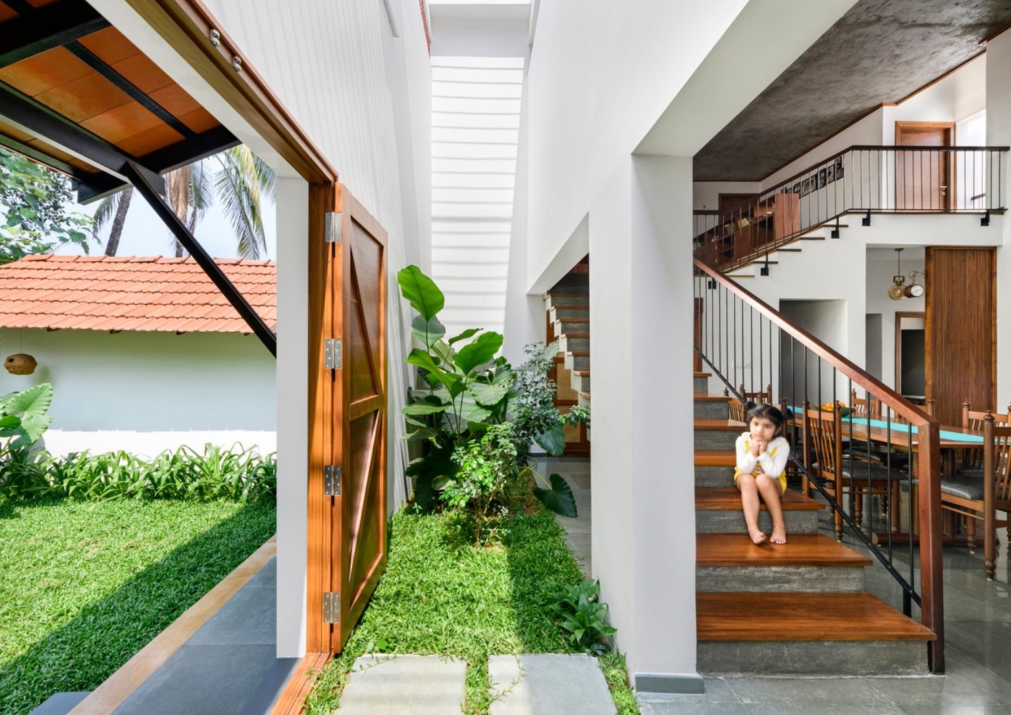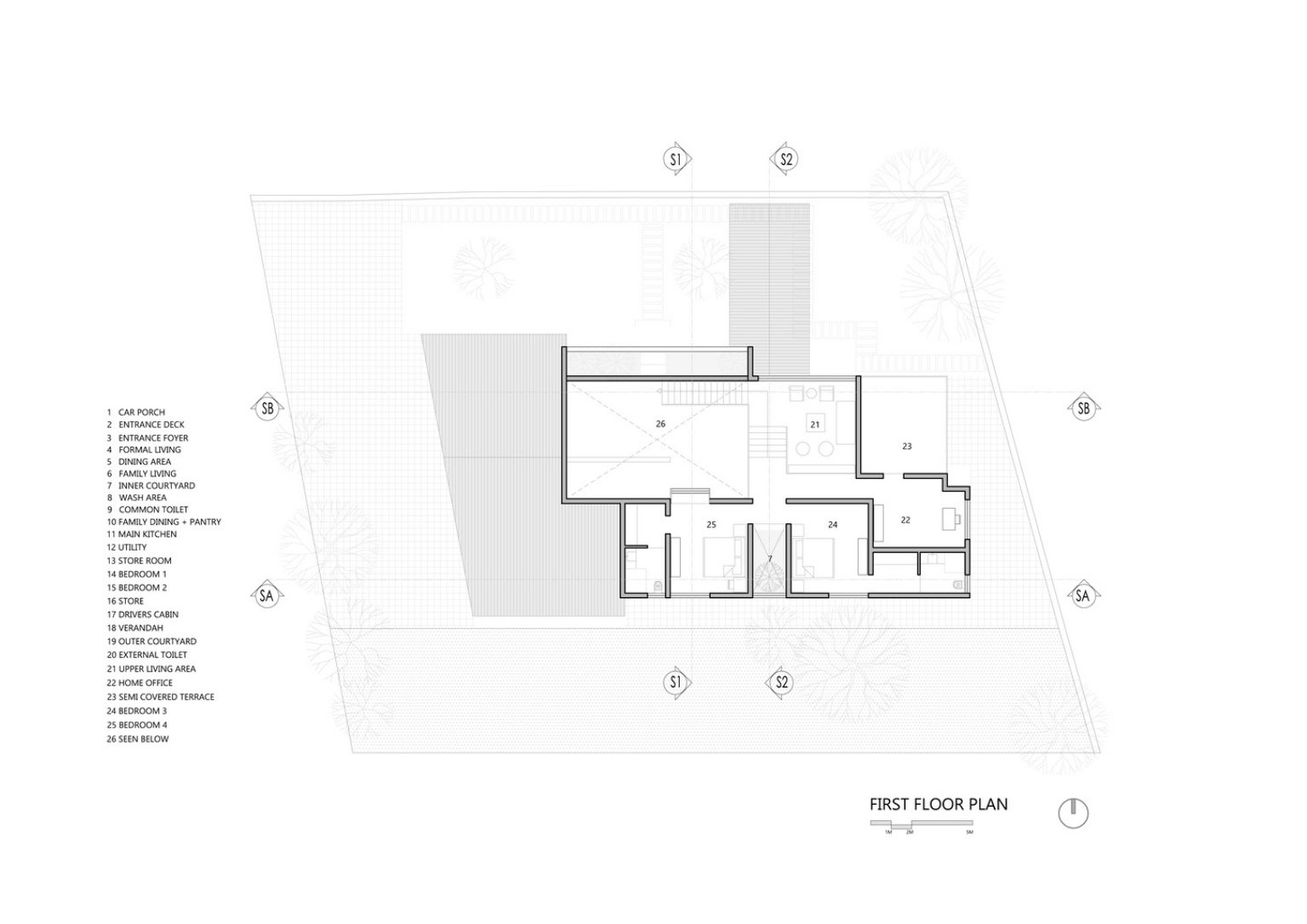Standing in Mannarkkad, India, is a 400-square meter house by Barefoot Architects with a layout blurring the lines between the interior and exterior. The site’s location is in the middle of an active region where most government institutions are. Consequently, the client wants a comfortable space that balances the city’s hustle. The architects create a tropical-themed residence with several communal areas all abundant with ventilation and natural light.

As the architects call it, Lael House is inside a compound almost 3 meters below road level and next to an ancestral house that covers it from the road. The site’s condition helps the team separate the house from the city’s chaos. Barefoot Architects integrate the landscape within the built environment to respond to the land’s bareness and nominal views. The tropical context in both the interior and exterior spaces improves the home’s peaceful atmosphere.
This amalgamation thus helped in further zoning out the volume of spaces as public, intimate, and service areas with an invisible thread of connectivity.
Barefoot Architects
The structure highlights several communal spaces spread across the plan’s core. The house’s central area is double in height and serves as the heart of the design. It is the primary source of light and ventilation for all the other spaces. One common area faces north, filtering northern light and wind through double-wall masonry with interceding jallis. The client prefers areas that will allow them to spend time with friends and family, and these gathering zones are a definite answer to the requirement.

Moreover, all the common areas become a single entity through the mezzanine that makes the central core embrace the first level. On the southern zone of the site are thick trees that filter out heat and wind before it enters the double-height courtyard between bedrooms. The roof’s design follows tropical conditions with its overhang by the slopes. The large roof in the facade is a critical factor in creating the built form.
Continuous white walls, concrete ceilings, and organic Kota stone floors form the interior spaces. Materials of wood with colorful accents maintain the residence’s tropical theme.
All photos are from Justin Sebastian.
