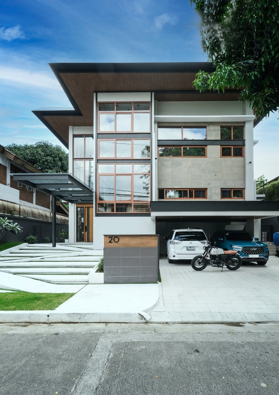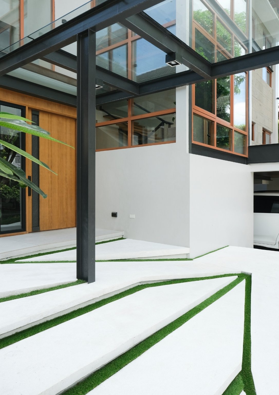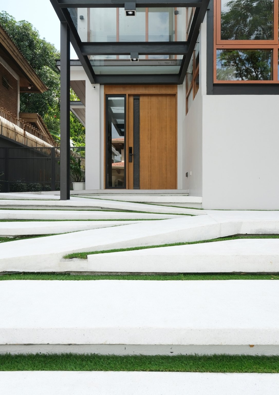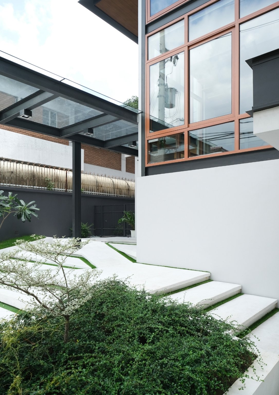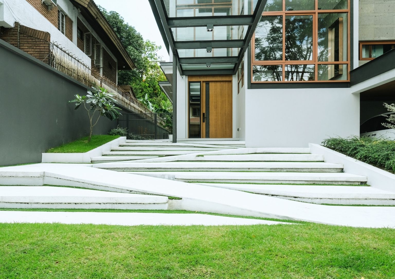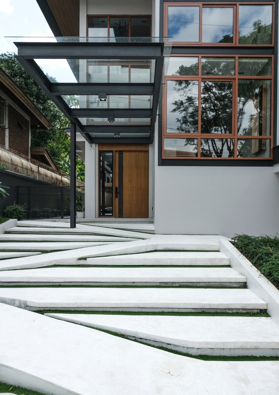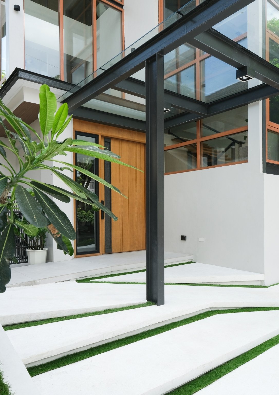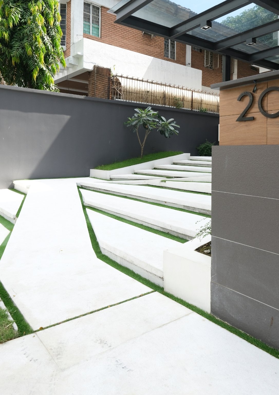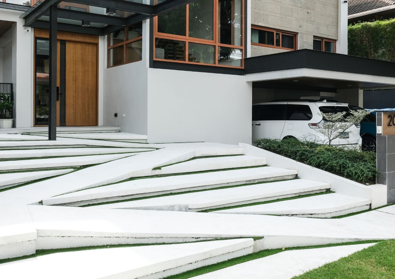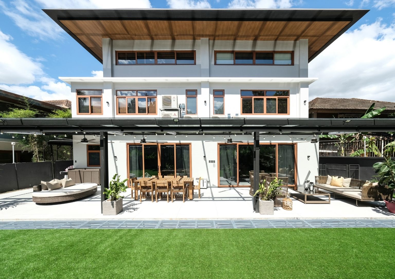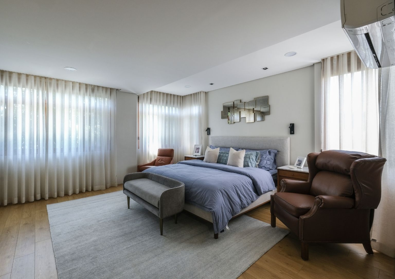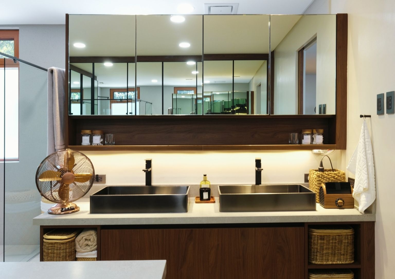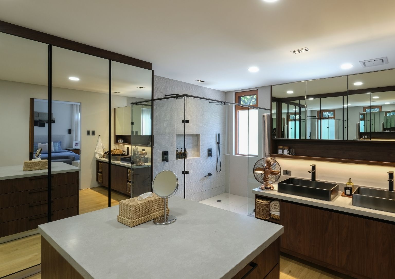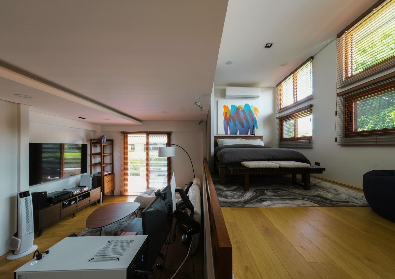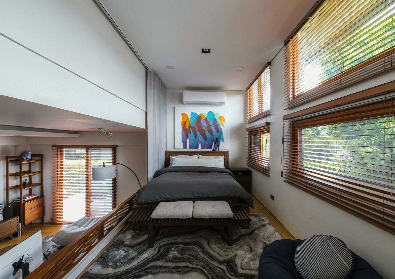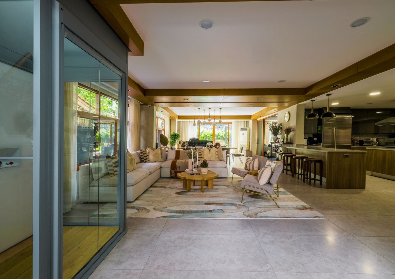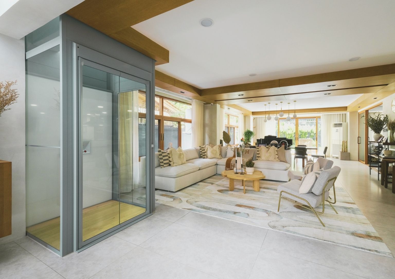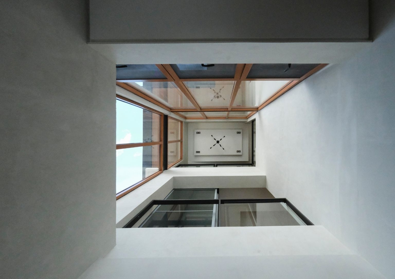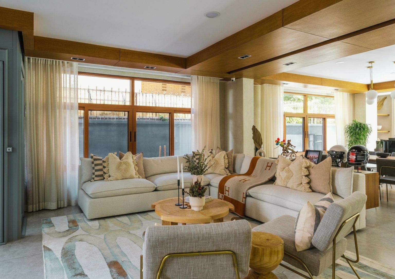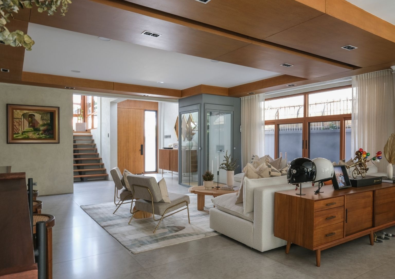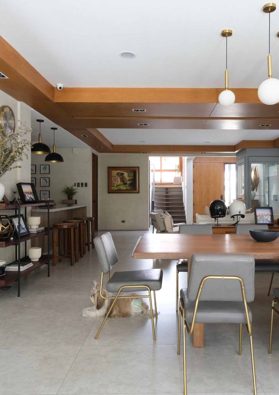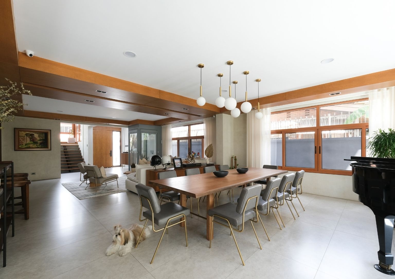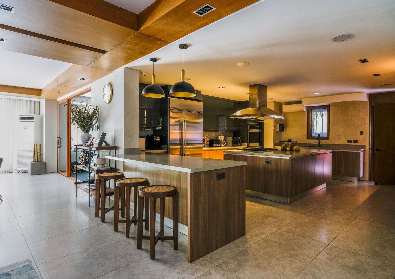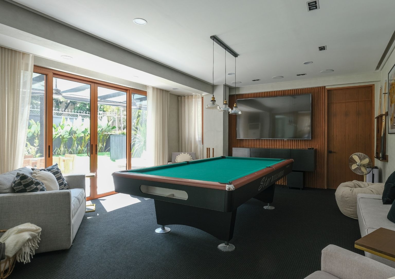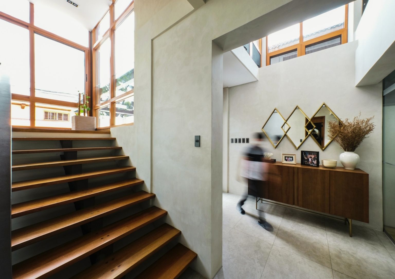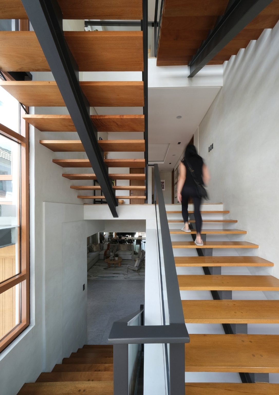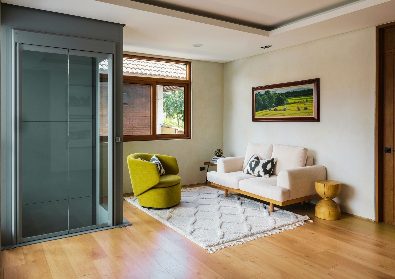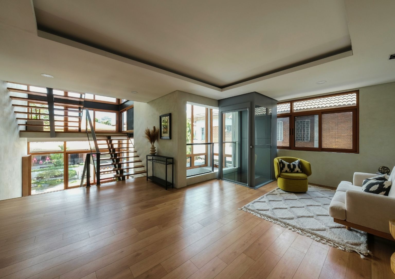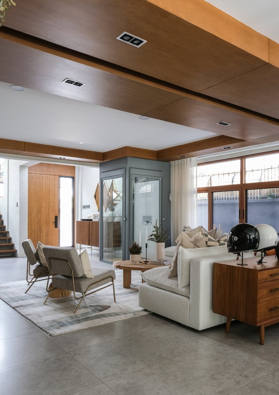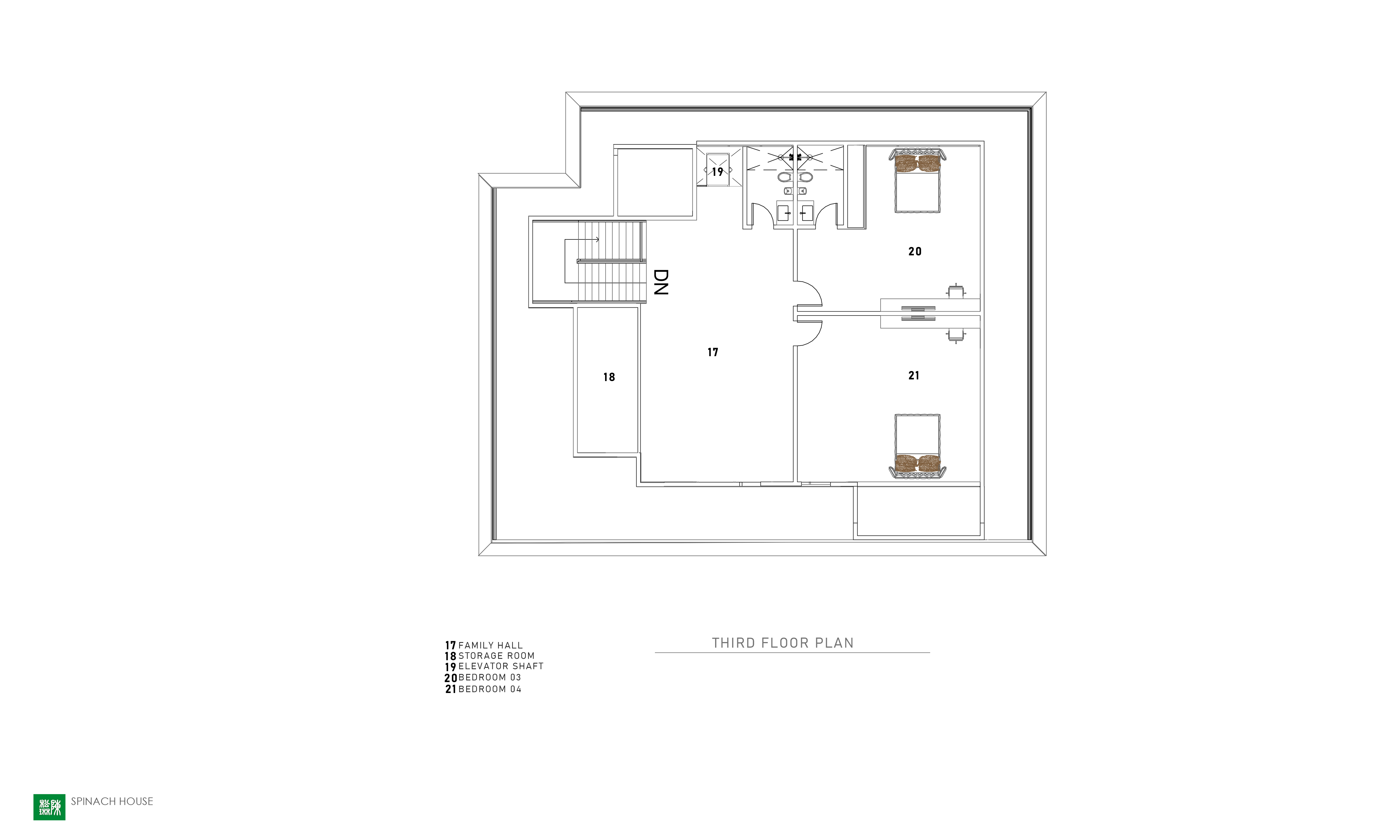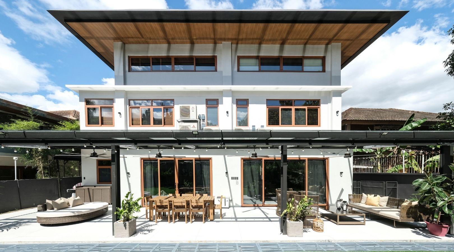
Spinach House: A Blend of Mid-Century Modern and Modern Tropical Design
Modern tropical homes remain especially popular among urban dwellers because they serve as stylish sanctuaries from the hustle of city life. Such is the case for the Spinach House, an elegant Pasig City home that combines mid-century modern and modern tropical design. Completed by AHPT + Architects Planning and Design Studio in 2021, the residence covers around 555 sqm on a 580 sqm lot area.
According to Ar,. Adriel Tan, the Principal Architect of the project, they initially wanted to demolish the old building and start with a new build. It would have made it easier for them to design, and the construction would cost the same as retrofitting the structure. However, they ended up renovating the house instead due to time constraints.
“We ended up navigating the surprises of renovation primarily due to our consideration of time. We were able to finish the house at half the time it would take if we started from scratch. This became a welcome advantage when it came to adjusting to multiple lockdowns,” he said.
In addition, they had to tackle the most interesting design challenge for the project. They needed to make constant adjustments since the house originally had a weird shape, along with some structural elements that they saw as over-designed. These affected the ceiling and window heights for their design. “The facade completely had to be ‘face-lifted’ as well,” Ar. Tan added. “It originally had the Virramall type sloping roof to the garage. We wanted to keep the aesthetic to a blend of mid century modern and modern tropical style.”
As with any home in a tropical country, passive cooling and natural ventilation were among the main concerns for the Spinach House. This proved to be a challenge for the architects due to the limitations that came with renovating an existing structure. The main features of the house, according to Ar. Tan, came in the natural airflow through the cross ventilation, and the sun shades for dissipating the heat. These were important since they incorporated a loft area to maximize the roof height, which meant that they had to make sure it stays cool and doesn’t trap heat.
You may also like: Green design meets modern tropical living at this versatile family home
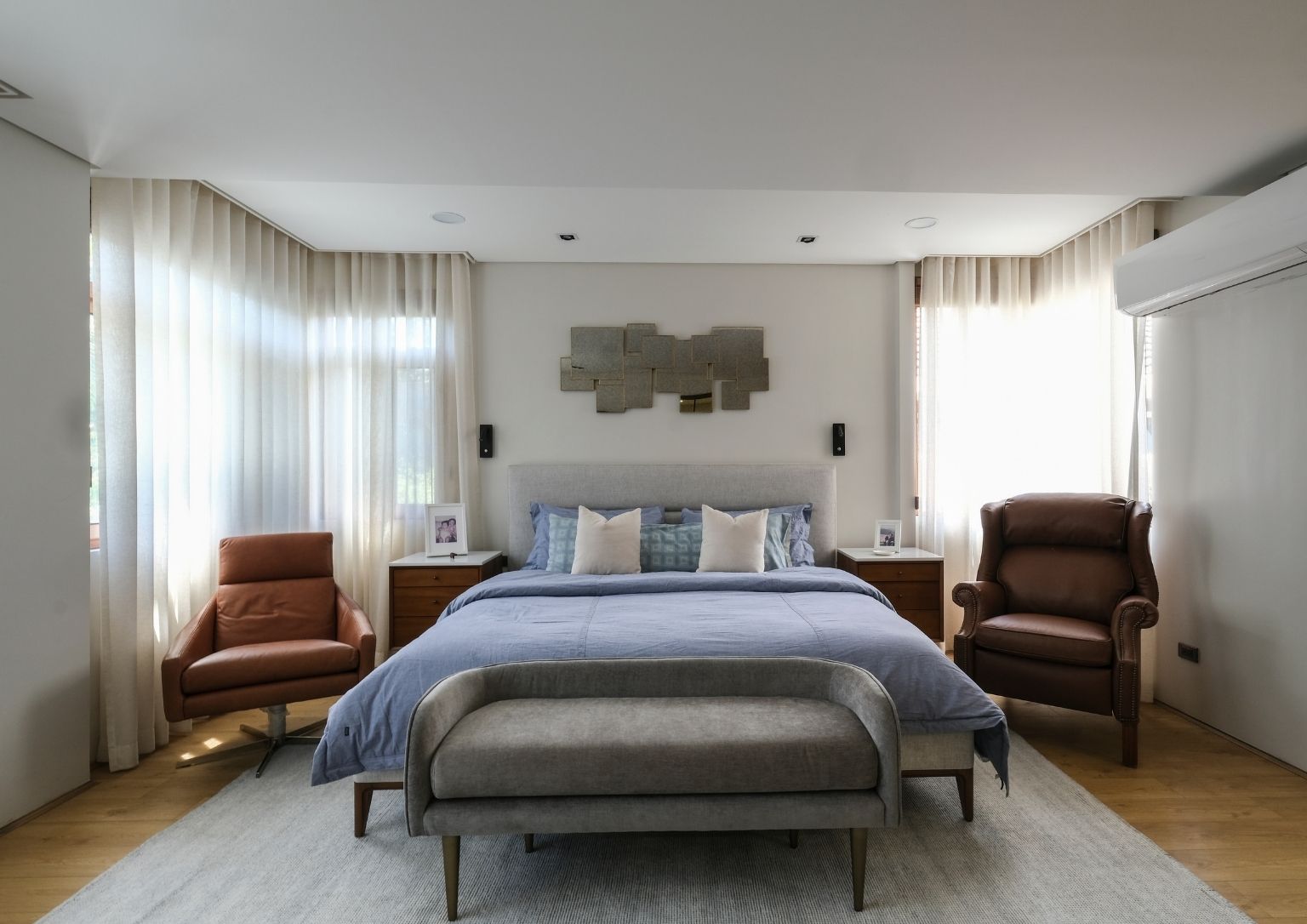
“We achieved passive cooling by redirecting and sizing window openings (facade, Master’s Bedroom corners and stair corner windows) towards the natural flow of the prevailing winds. We had to have an open plan for the unobstructed flow for both movement and wind. Introduction of overhangs natural vegetation created shadows that help block the heat from the sun. To expel trapped heat accumulated in the roof area, the clay roof tiles serve as the primary insulation. Meanwhile, the clerestory windows all throughout to help push the air out,” he noted.
The owner also wanted the design to accommodate the seniors living in the house. In response, the architects fitted a home lift, and incorporated a floor to ceiling double glass in the facade to help it blend in. They also added a ramp going towards the entrance, but made sure it doesn’t look like a utilitarian ramp. They ended up with a design that serves as stairs for those who want to go from point A to point B.
As for the colors scheme, they used a neutral color palette with earth tones. They matched this with wood veneers, stone cladding, and stucco paint to achieve the troweled cement look. These design choices align with their goal to create a modern but refined industrial look wherein the structure shows the transition between the old and the new.
“We purposefully exposed the I-beam and steel elements (seen on the canopy, floating staircase, and facade elements) to display the integrity of the steel. It also makes the building proud of its reinforced elements as part of its design. The edginess of steel and glass is contrasted by natural vegetation and wood elements to strike a balance between these two elements. The most prominent feature of this house is the lines and angles that all of these individual elements created to lead you to where you need to go.”
Spinach House
Completion Year: 2021
Lot Area: 580 sqm
Gross Built Area: 555 sqm +/-
Project Location: Pasig City
Design Team:
AHPT + Architects Planning and Design Studio
Arch. Adriel Tan, Principal Architect
Contractor:
Dunamis Builders and Development Corp.
Engr. Jun Vincent G. Agustin
Interior Decoration:
Carson Design Studio x Studio Castro
Idr. Carlo M. Cam / Idr. Mazen Castro
Photography by Ed Simon
