
Recent digital trends have ushered in an age of abundant consumer choices. Social media platforms have become barometers of inclusivity where design disciplines such as fashion, art, technology, architecture, and interior design all seem to be dictated by the same trends that threaten novelty and originality. However, there are designers who continue to bank on their expertise and devise new and more sophisticated ways to make spaces unique.
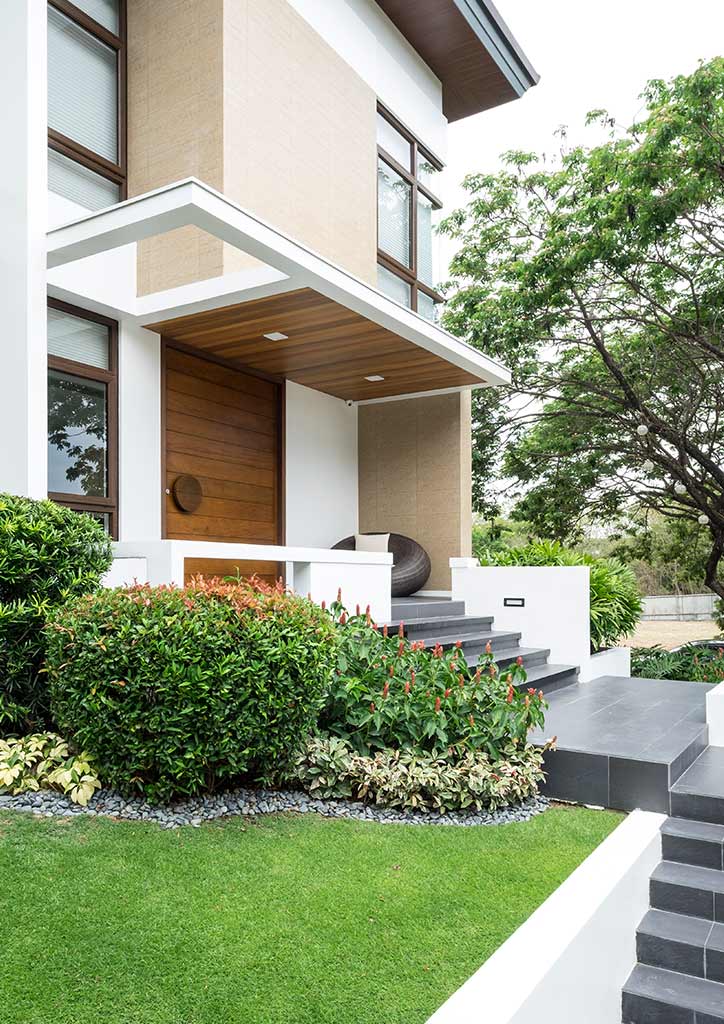
Interior designer Cami Arciaga understands that for a design to be truly successful, it must not only be visually pleasing—but desirable to the end users, as well. “Like most designers, I devote time to study the profile of my clients and take into serious account their individual preferences. I create the spaces according to how the users intend to use them, and work with them for their special requirements. It is always a blessing when the homeowner is collaborative,” she explains. Aside from Cami, businessman and father to two daughters Glenn Perrie, the homeowner, also worked with his family architect Bob Buenaobra, for the structure. “There were several things to be considered, like the topography of the lot and the restrictions of the village, in terms of design,” shares Glenn. An enthusiast of diverse things including fast cars, die-cast toys, coffee, and single-malts, the designers were able to incorporate his personality and many penchants into the blueprint of his home located in an exclusive residential enclave down south. The ascetic feel of the contemporary structure composed mainly of concrete and glass is beautifully offset by the inclusion of local hardwood elements and surrounding greens. The elevated lot offers privacy and furthers the imposing appeal of the structure. Few steps up a following a trail of carefully manicured maki plants and bromeliads, a massive wooden door from Two Heads heralds the entrance to this home. Welcoming guests with an earthy palette enlivened by an occasional splash of colors, the eclectic interior is lavishly forward, yet fashioned with a sense of practicality. Expansive glass windows with the requisite window treatments regulate the flow of natural light into the space. A grand piano that his daughters use grounds one corner, while built-in display shelves hold different accouterments.
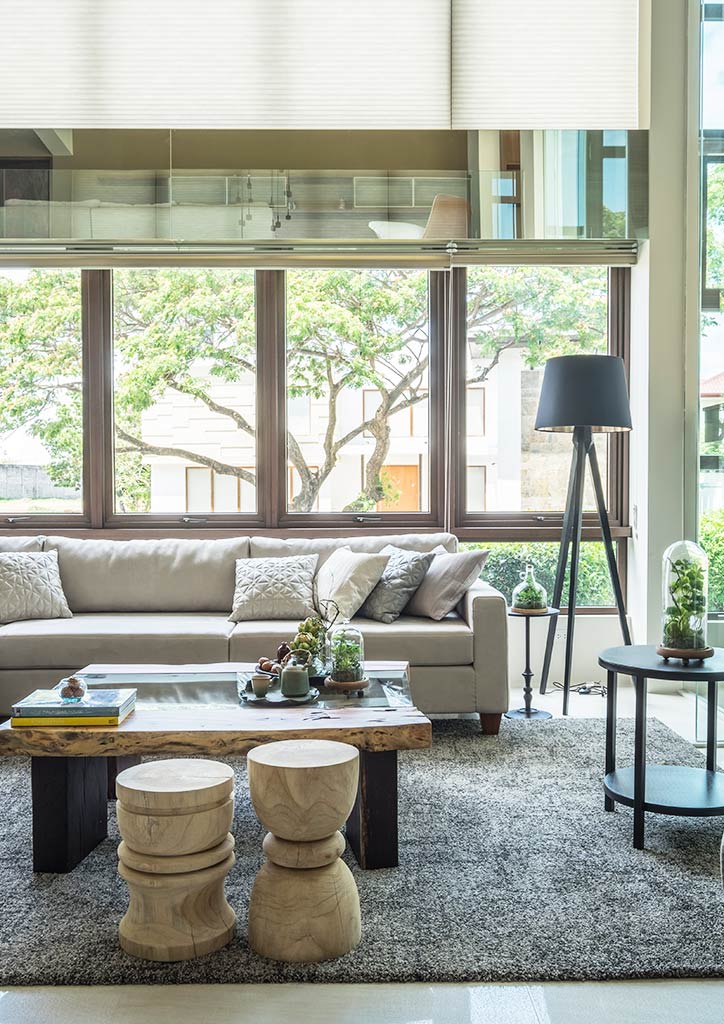
To the left of the entrance is the airy living area, with its assemblage of furniture pieces in various shapes and silhouettes that create dynamic visual tension. Ornamentations, such as the terrariums in glass domes, effectively soften the composition. A low center table sits at the center tying everything in together. “Since we wanted to go for distinction, we had most of the furniture pieces custom-built for the house from Two Heads,” Cami states. “Actually, most of the wooden elements, like the built-in display shelves and stairs were from them too,” she continues. Set against white walls is an abstract painting by Carlo Magno, which provides a stark contrast to the neutral color scheme. The bright hues of the artwork seem to emphasize the double volume ceiling adorned with a geometric chandelier.
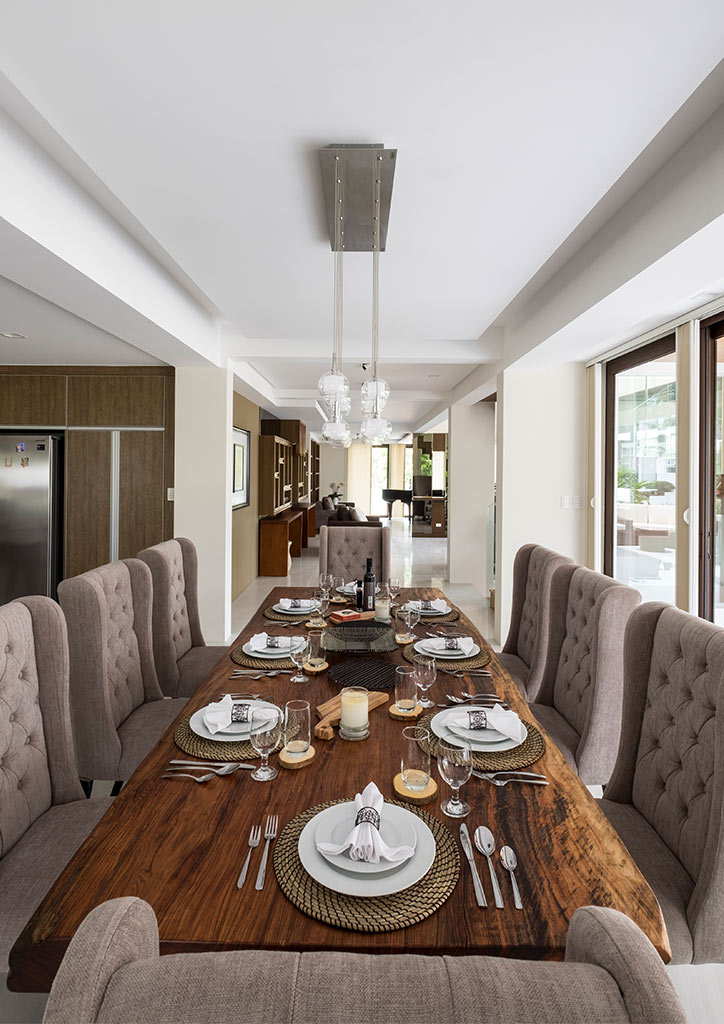
The living area is kept separate from the kitchen and dining space by way of a narrow hallway marked by coffee-colored walls where a Malang artwork reigns supreme. A wooden dining table surrounded by padded armchairs in light gray comfortably seats eight people. The space opens up to the patio with sliding glass doors, making the outdoors an integral part of the overall design. Meanwhile, the kitchen is a vision of fresh elegance with its state-of-the-art equipment. A center island increases the efficiency of the area and also doubles as a breakfast nook.
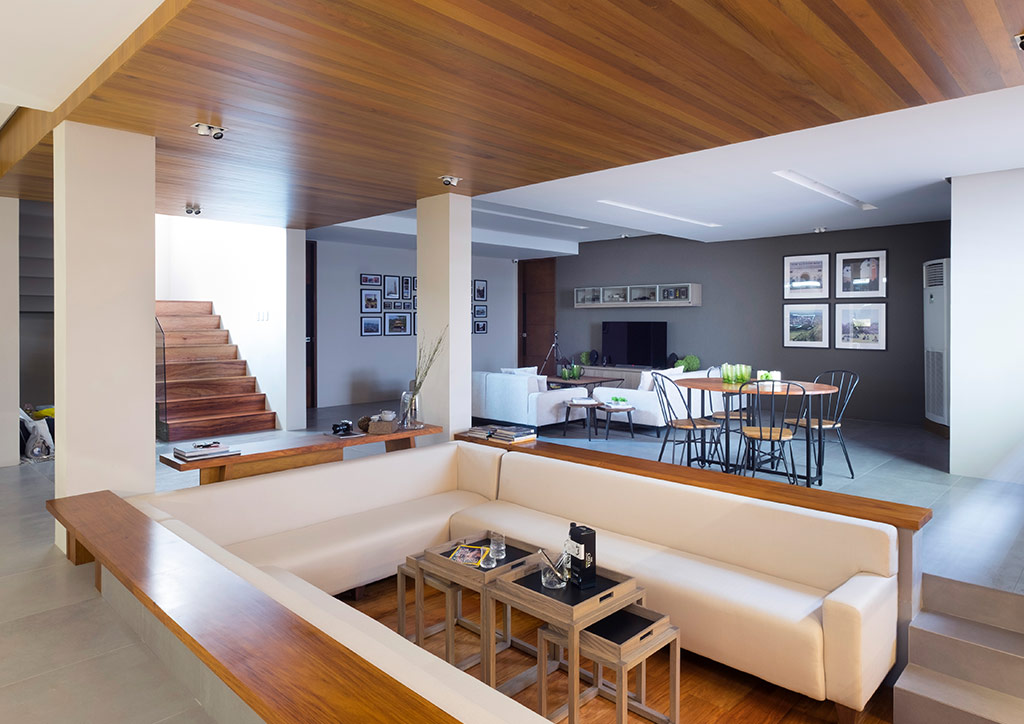
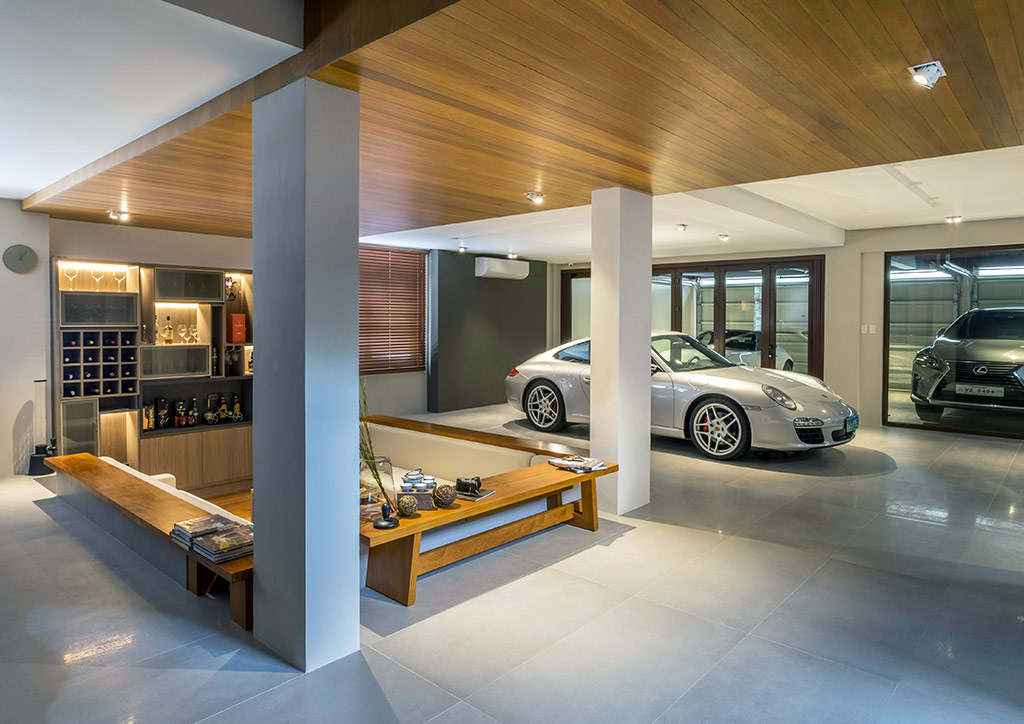
Nowhere in the house is Glenn’s interests more pronounced than in the basement. A few steps down from the living area, the space serves as his cabinet of wonders where his many passions are put on display for guests to appreciate. A sunken bar occupies the middle part and is made more splendid with a bar breakfront instead of the usual counter. His growing collection of die-cast toys also finds its way in this place inside a display cabinet. The floor also impressively incorporates the garage, where his propensity for speed and engineering is seen.
A balustrade made from tempered glass serves as the handrail for the bleached narra steps that lead upstairs to the private spaces. The same flooring material finds its way inside the master bedroom for visual continuity. Unlike most contemporary houses where the bed is flush against a wall, Glenn wanted the bed to be in the middle of the room. A bespoke desk doubles as the headboard for the bed on the other side, where two identical wall sconces take the place of night lamps. The en suite master bath and walk-in closet is study in refinement with its sleek lines and unfussy edges. Glenn’s daughters’ bedrooms are also done in the same color scheme as the rest of the house.
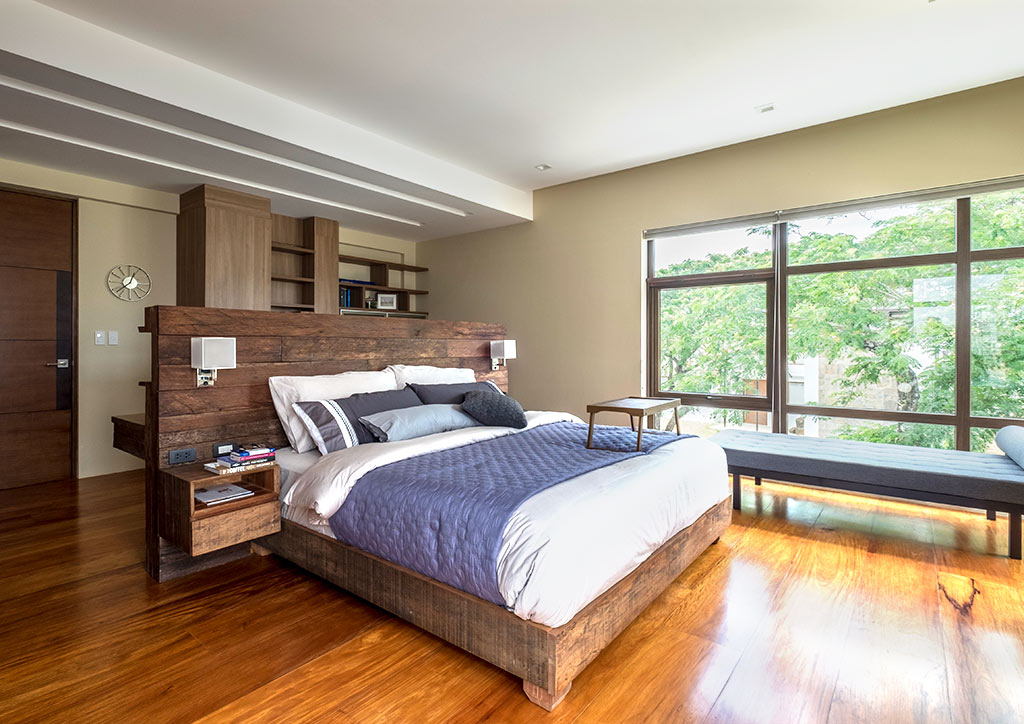
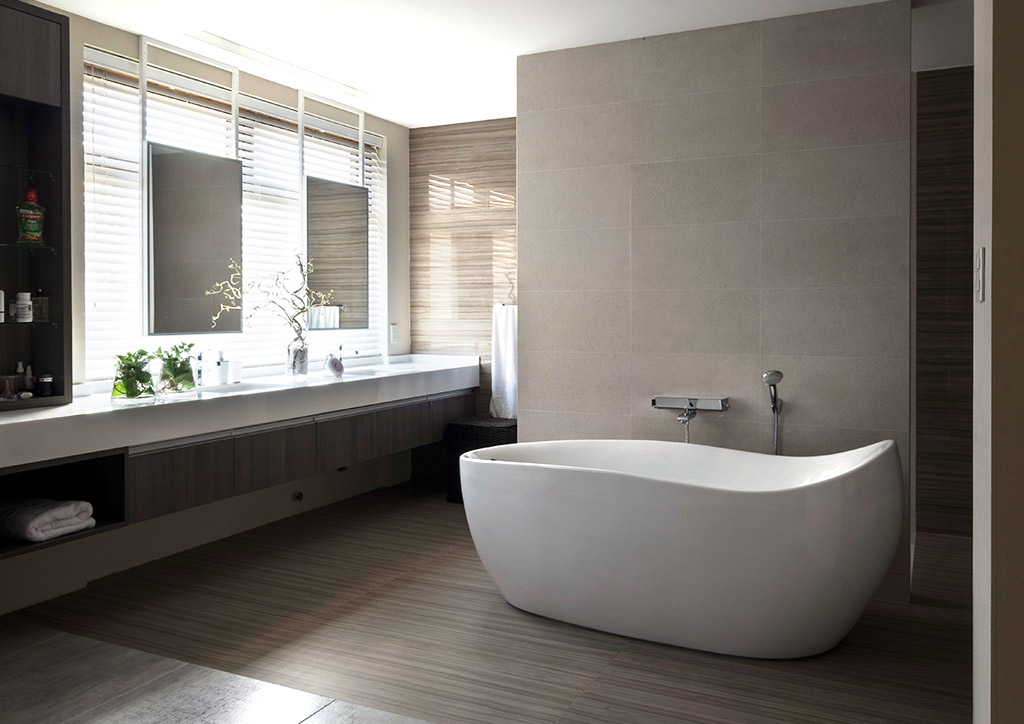
As we see more people joining the designer bandwagon, it is indeed refreshing to see a house that breaks away from the current trends and still be lavish and graceful in its own ways. Luxury does not always reside in the presence of heavy embellishments—it has taken on a new face characterized by restraint and subtlety. Moreover, real indulgence lies in the way the senses rejoice in a space that seamlessly blends beauty and function with the personality of its users.


